
CoastalSands.com
Viewing Listing MLS# 2515935
Conway, SC 29527
- 3Beds
- 2Full Baths
- N/AHalf Baths
- 1,725SqFt
- 2019Year Built
- 0.19Acres
- MLS# 2515935
- Residential
- Detached
- Active
- Approx Time on Market22 days
- AreaConway Central Between 501& 9th Ave / South of 501
- CountyHorry
- Subdivision Oak Glenn
Overview
MOVE-IN-READY! - PRICED TO SELL! -- Welcome Home to this beautifully maintained 3-bedroom, 2-bathroom home located on a peaceful pond in the desirable Oak Glenn community. This property offers the perfect blend of modern comfort and scenic outdoor living. Step inside to an open-concept floor plan with a spacious kitchen islandideal for entertaining and everyday living. The kitchen is equipped with granite countertops, stainless steel appliances, a roomy pantry, and overlooks the dining and living areas. Luxury vinyl plank flooring throughout the main living areas provides both style and easy maintenance. The private primary suite at the back of the home includes a large walk-in closet, dual sinks, a 5-foot walk-in shower, and a linen closet. Additional interior features include window treatments, a dedicated laundry room, and plenty of natural light. Enjoy serene pond views from the screened-in back porch, with an additional 17x8 concrete patio ready for your personal touchperfect for grilling, outdoor dining, or simply relaxing. Conveniently located just 3 miles from Historic Downtown Conway and the Waccamaw Riverwalk, approximately 8 miles from Conway Medical Center, and close to shopping, dining, and major highways including Hwy 501 and Hwy 701offering easy access to Myrtle Beach and the Grand Strand. Dont miss this opportunity! Eligible for 100% USDA Financing. Schedule your private showing today!
Agriculture / Farm
Grazing Permits Blm: ,No,
Horse: No
Grazing Permits Forest Service: ,No,
Grazing Permits Private: ,No,
Irrigation Water Rights: ,No,
Farm Credit Service Incl: ,No,
Crops Included: ,No,
Association Fees / Info
Hoa Frequency: Monthly
Hoa Fees: 40
Hoa: Yes
Hoa Includes: AssociationManagement, CommonAreas, Insurance, LegalAccounting, MaintenanceGrounds
Community Features: GolfCartsOk, LongTermRentalAllowed
Assoc Amenities: OwnerAllowedGolfCart, OwnerAllowedMotorcycle, PetRestrictions
Bathroom Info
Total Baths: 2.00
Fullbaths: 2
Room Dimensions
Bedroom1: 11.2x12.2
Bedroom2: 11x11.1
DiningRoom: 11.1x8.3
Kitchen: 11.2x15.1
LivingRoom: 17.5x18.4
PrimaryBedroom: 13x16
Room Level
Bedroom1: First
Bedroom2: First
PrimaryBedroom: First
Room Features
DiningRoom: KitchenDiningCombo
Kitchen: BreakfastBar, KitchenIsland, Pantry, StainlessSteelAppliances, SolidSurfaceCounters
LivingRoom: CeilingFans
Other: BedroomOnMainLevel, EntranceFoyer
Bedroom Info
Beds: 3
Building Info
New Construction: No
Levels: One
Year Built: 2019
Mobile Home Remains: ,No,
Zoning: Res
Style: Ranch
Construction Materials: VinylSiding
Builders Name: DR Horton
Builder Model: Alston
Buyer Compensation
Exterior Features
Spa: No
Patio and Porch Features: RearPorch, Patio, Porch, Screened
Foundation: Slab
Exterior Features: Fence, Porch, Patio
Financial
Lease Renewal Option: ,No,
Garage / Parking
Parking Capacity: 4
Garage: Yes
Carport: No
Parking Type: Attached, Garage, TwoCarGarage, GarageDoorOpener
Open Parking: No
Attached Garage: Yes
Garage Spaces: 2
Green / Env Info
Interior Features
Floor Cover: Carpet, LuxuryVinyl, LuxuryVinylPlank
Fireplace: No
Laundry Features: WasherHookup
Furnished: Unfurnished
Interior Features: Attic, PullDownAtticStairs, PermanentAtticStairs, SplitBedrooms, BreakfastBar, BedroomOnMainLevel, EntranceFoyer, KitchenIsland, StainlessSteelAppliances, SolidSurfaceCounters
Appliances: Dishwasher, Disposal, Microwave, Range
Lot Info
Lease Considered: ,No,
Lease Assignable: ,No,
Acres: 0.19
Lot Size: 110x75x110x75
Land Lease: No
Lot Description: CityLot, Rectangular, RectangularLot
Misc
Pool Private: No
Pets Allowed: OwnerOnly, Yes
Offer Compensation
Other School Info
Property Info
County: Horry
View: No
Senior Community: No
Stipulation of Sale: None
Habitable Residence: ,No,
View: Lake
Property Sub Type Additional: Detached
Property Attached: No
Security Features: SecuritySystem, SmokeDetectors
Disclosures: CovenantsRestrictionsDisclosure,SellerDisclosure
Rent Control: No
Construction: Resale
Room Info
Basement: ,No,
Sold Info
Sqft Info
Building Sqft: 2154
Living Area Source: PublicRecords
Sqft: 1725
Tax Info
Unit Info
Utilities / Hvac
Heating: Central, Electric
Cooling: CentralAir
Electric On Property: No
Cooling: Yes
Utilities Available: CableAvailable, ElectricityAvailable, PhoneAvailable, SewerAvailable, UndergroundUtilities, WaterAvailable
Heating: Yes
Water Source: Public
Waterfront / Water
Waterfront: No
Directions
From Myrtle Beach take US 501 North toward Conway. Right on Wright Blvd and then Right on 701 S. Approximately 1.2 miles, Right on Janette Street. Right on Holly Loop, Left on Donald Street. House will be on the left. 1108 Donald Street, Conway, SC (GPS may say Bucksport, SC)Courtesy of Realty One Group Dockside


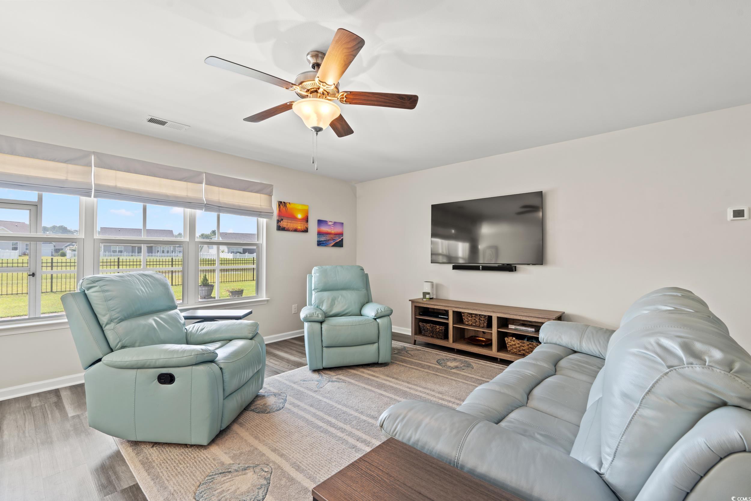


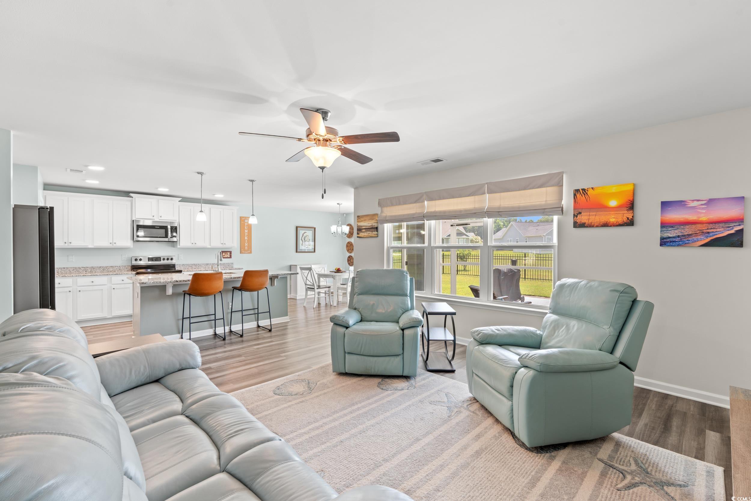

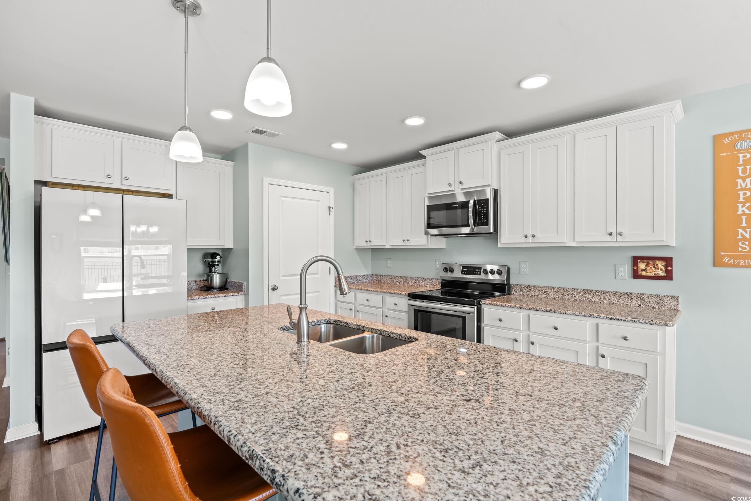

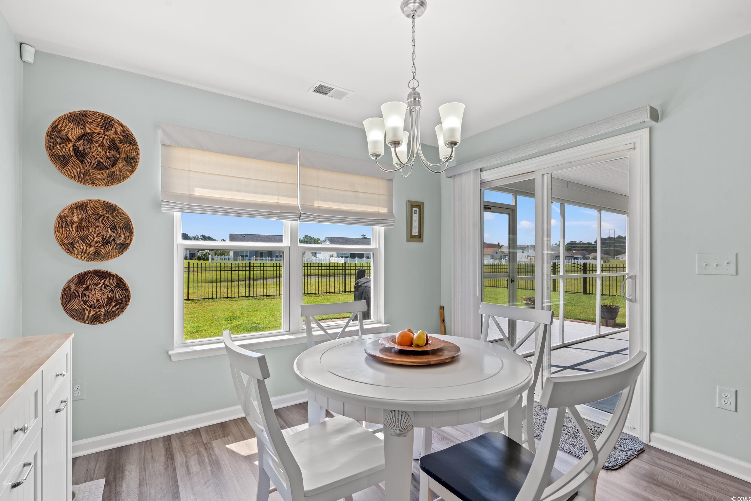










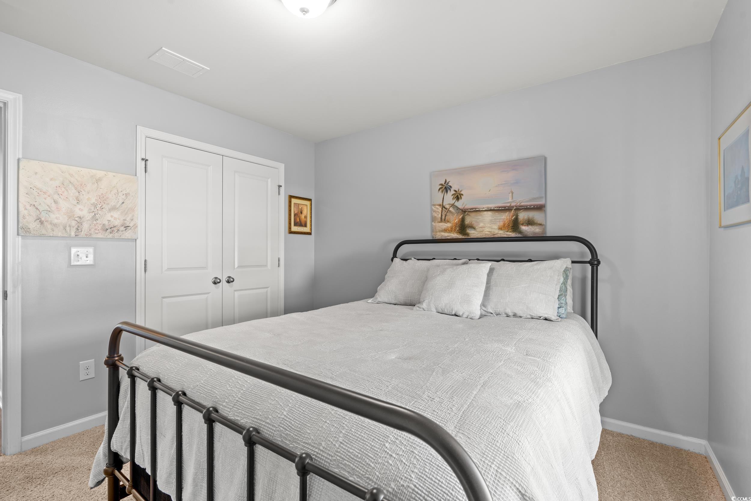





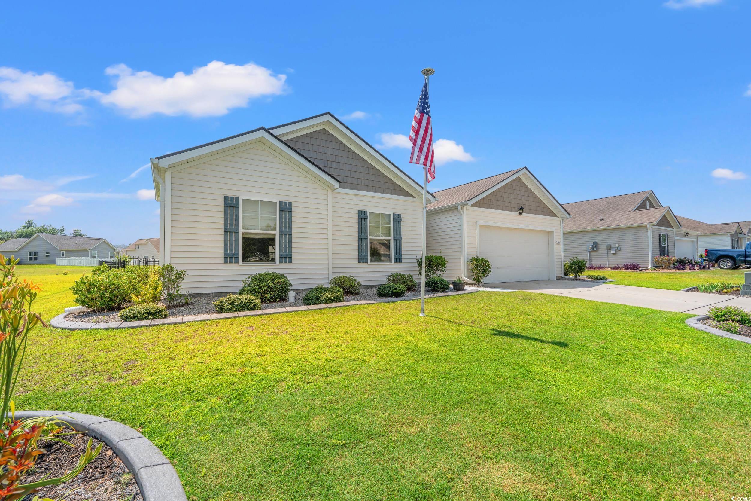

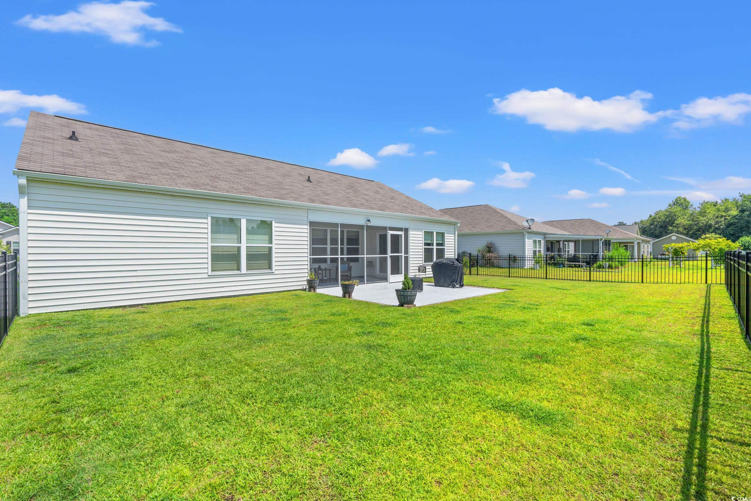

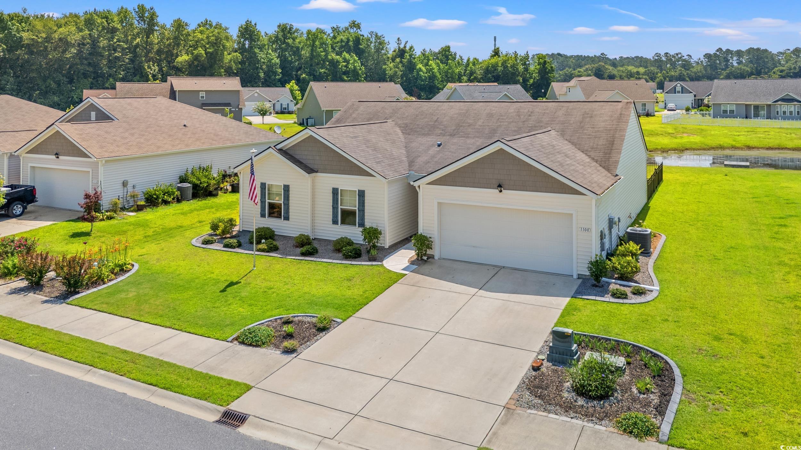

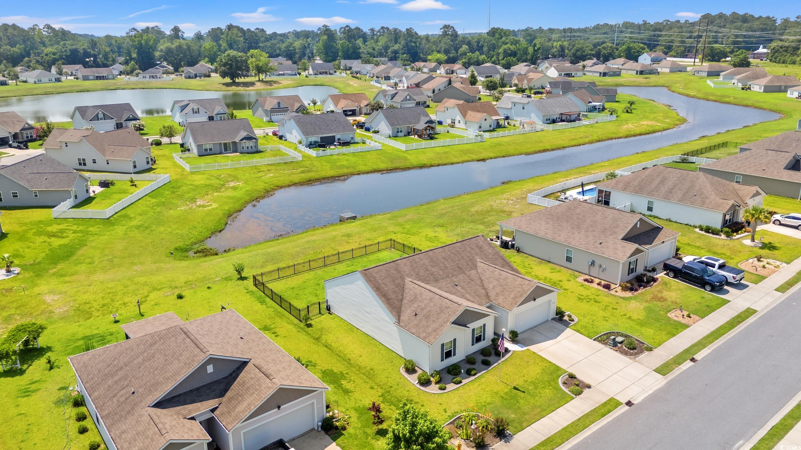





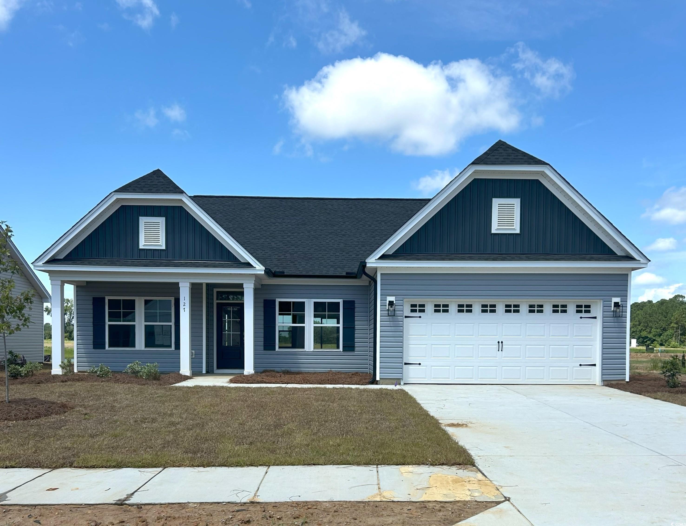
 MLS# 2517647
MLS# 2517647 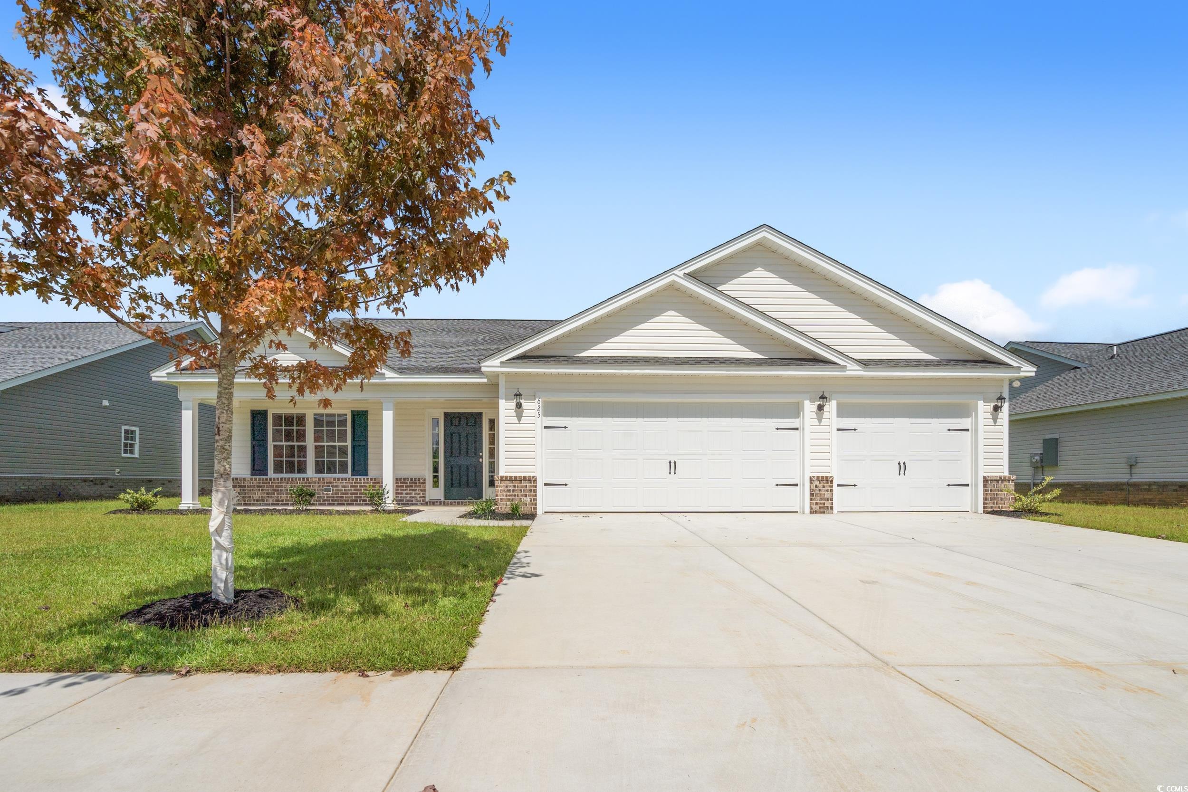
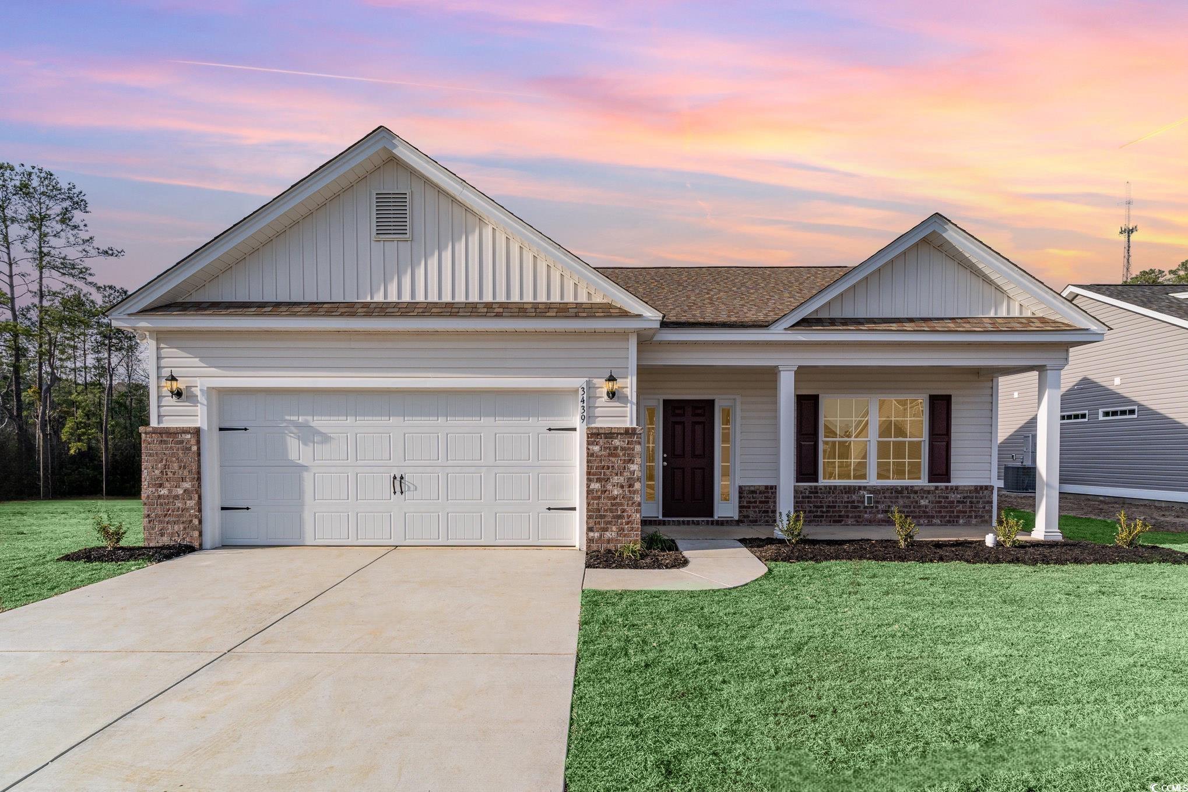
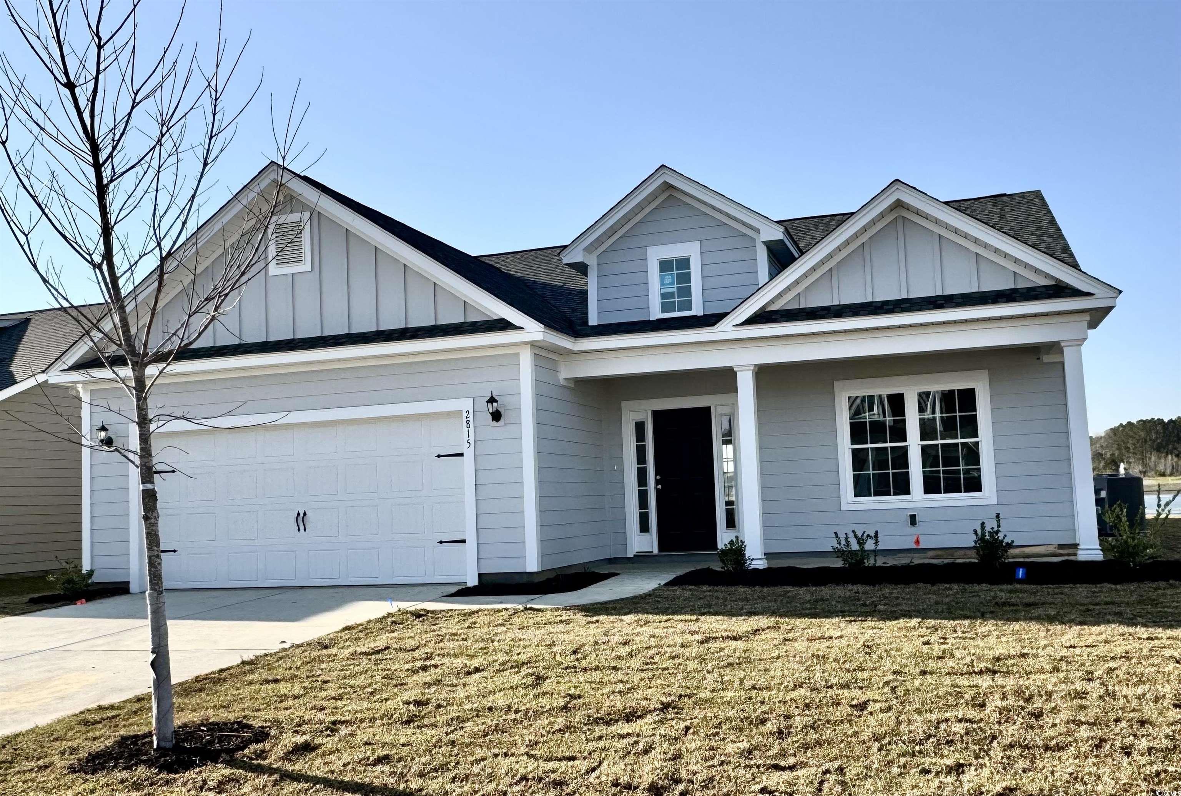
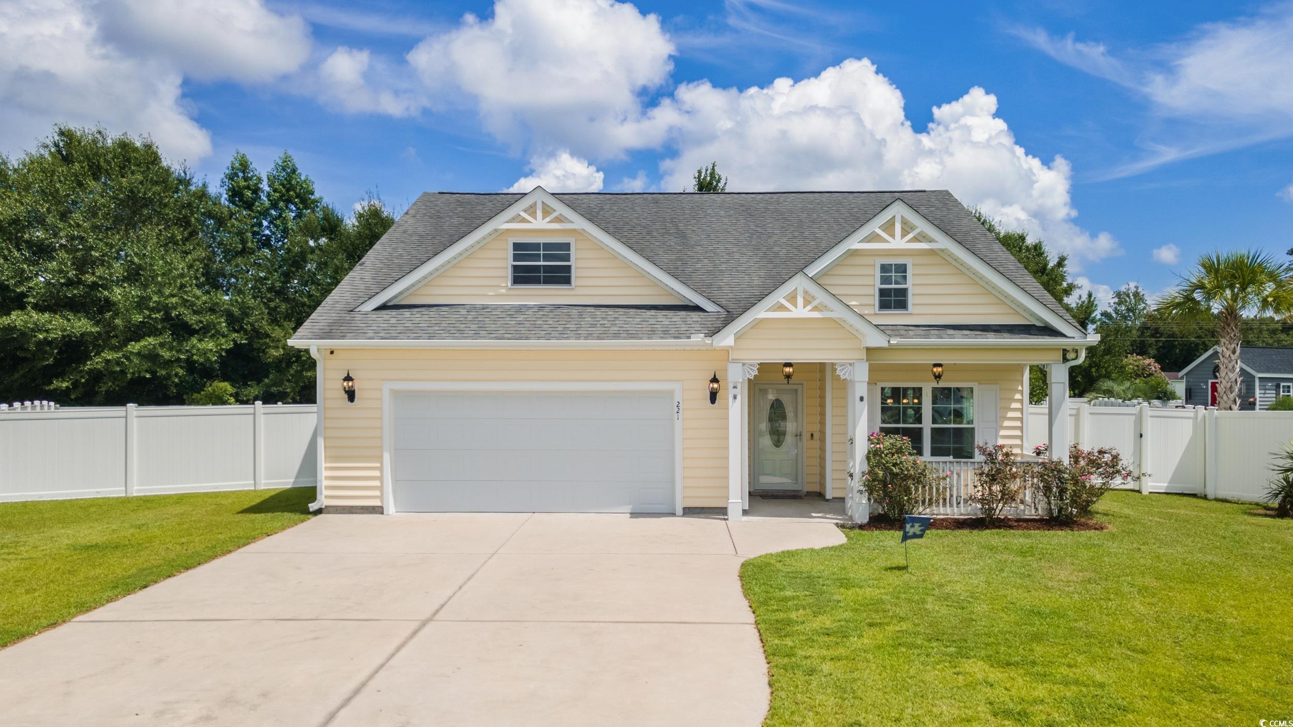
 Provided courtesy of © Copyright 2025 Coastal Carolinas Multiple Listing Service, Inc.®. Information Deemed Reliable but Not Guaranteed. © Copyright 2025 Coastal Carolinas Multiple Listing Service, Inc.® MLS. All rights reserved. Information is provided exclusively for consumers’ personal, non-commercial use, that it may not be used for any purpose other than to identify prospective properties consumers may be interested in purchasing.
Images related to data from the MLS is the sole property of the MLS and not the responsibility of the owner of this website. MLS IDX data last updated on 07-20-2025 11:45 PM EST.
Any images related to data from the MLS is the sole property of the MLS and not the responsibility of the owner of this website.
Provided courtesy of © Copyright 2025 Coastal Carolinas Multiple Listing Service, Inc.®. Information Deemed Reliable but Not Guaranteed. © Copyright 2025 Coastal Carolinas Multiple Listing Service, Inc.® MLS. All rights reserved. Information is provided exclusively for consumers’ personal, non-commercial use, that it may not be used for any purpose other than to identify prospective properties consumers may be interested in purchasing.
Images related to data from the MLS is the sole property of the MLS and not the responsibility of the owner of this website. MLS IDX data last updated on 07-20-2025 11:45 PM EST.
Any images related to data from the MLS is the sole property of the MLS and not the responsibility of the owner of this website.