
CoastalSands.com
Viewing Listing MLS# 2427294
Loris, SC 29569
- 3Beds
- 2Full Baths
- 1Half Baths
- 1,673SqFt
- 2025Year Built
- 2.29Acres
- MLS# 2427294
- Residential
- Detached
- Active Under Contract
- Approx Time on Market8 months, 1 day
- AreaLoris Area--West of Loris & South of Hwy 9
- CountyHorry
- Subdivision Not within a Subdivision
Overview
Welcome to your future dream home! This to-be-built modern farmhouse will sit on an expansive 2.29-acre lot, blending timeless charm with modern conveniences. Designed for single-level living, the home will feature 3 spacious bedrooms, 2.5 baths, and a 2-car garage, offering both functionality and curb appeal. Inside, the bright and open floor plan will include luxury vinyl plank flooring throughout the main living areas. The gourmet kitchen will be a chef's delight, showcasing stainless steel appliances, quartz countertops, white shaker cabinets with wood dovetail construction, elegant bronze hardware, and a central island for added prep and storage space. The dining area, adorned with a tray ceiling, will flow effortlessly into the living room with its soaring cathedral ceilingsperfect for entertaining or relaxing. The primary suite will provide a peaceful retreat, complete with a tray ceiling, a spacious walk-in closet, and an en-suite bathroom featuring a dual vanity and a walk-in shower. Two additional bedrooms will be generously sized and share a stylish full bath, while the conveniently located laundry room will add to the home's thoughtful design. Located just a mile from Main Street in Loris and approximately 30 miles from Myrtle Beach, this home offers the ideal combination of serene country living with convenient access to shopping, dining, and entertainment. With no HOA, youll have the freedom to make this property truly your own. Dont miss the opportunity to build your dream homecontact us today for more details! Photographs depict a previously constructed home with the same floor plan; finishes and features may vary
Agriculture / Farm
Grazing Permits Blm: ,No,
Horse: No
Grazing Permits Forest Service: ,No,
Grazing Permits Private: ,No,
Irrigation Water Rights: ,No,
Farm Credit Service Incl: ,No,
Crops Included: ,No,
Association Fees / Info
Hoa Frequency: Monthly
Hoa: No
Community Features: LongTermRentalAllowed, ShortTermRentalAllowed
Assoc Amenities: OwnerAllowedMotorcycle, PetRestrictions, TenantAllowedMotorcycle
Bathroom Info
Total Baths: 3.00
Halfbaths: 1
Fullbaths: 2
Room Dimensions
Bedroom1: 13x13
Bedroom2: 12x13
DiningRoom: 13x13
GreatRoom: 19x15
Kitchen: 20x12
PrimaryBedroom: 14x15
Room Level
Bedroom1: First
Bedroom2: First
PrimaryBedroom: First
Room Features
DiningRoom: TrayCeilings
Kitchen: BreakfastBar, Pantry, StainlessSteelAppliances, SolidSurfaceCounters
LivingRoom: VaultedCeilings
Other: BedroomOnMainLevel
PrimaryBathroom: DualSinks, SeparateShower
PrimaryBedroom: TrayCeilings, MainLevelMaster, WalkInClosets
Bedroom Info
Beds: 3
Building Info
New Construction: No
Levels: One
Year Built: 2025
Mobile Home Remains: ,No,
Zoning: FA
Style: Ranch
Development Status: Proposed
Construction Materials: VinylSiding
Buyer Compensation
Exterior Features
Spa: No
Patio and Porch Features: RearPorch, FrontPorch
Foundation: Slab
Exterior Features: Porch
Financial
Lease Renewal Option: ,No,
Garage / Parking
Parking Capacity: 4
Garage: Yes
Carport: No
Parking Type: Attached, Garage, TwoCarGarage, GarageDoorOpener
Open Parking: No
Attached Garage: Yes
Garage Spaces: 2
Green / Env Info
Interior Features
Floor Cover: LuxuryVinyl, LuxuryVinylPlank, Tile
Fireplace: No
Laundry Features: WasherHookup
Furnished: Unfurnished
Interior Features: SplitBedrooms, BreakfastBar, BedroomOnMainLevel, StainlessSteelAppliances, SolidSurfaceCounters
Appliances: Dishwasher, Microwave, Range, Refrigerator
Lot Info
Lease Considered: ,No,
Lease Assignable: ,No,
Acres: 2.29
Land Lease: No
Lot Description: Rectangular, RectangularLot
Misc
Pool Private: No
Pets Allowed: OwnerOnly, Yes
Offer Compensation
Other School Info
Property Info
County: Horry
View: No
Senior Community: No
Stipulation of Sale: None
Habitable Residence: ,No,
Property Sub Type Additional: Detached
Property Attached: No
Rent Control: No
Construction: ToBeBuilt
Room Info
Basement: ,No,
Sold Info
Sqft Info
Building Sqft: 2275
Living Area Source: Builder
Sqft: 1673
Tax Info
Unit Info
Utilities / Hvac
Heating: Central, Electric
Cooling: CentralAir
Electric On Property: No
Cooling: Yes
Sewer: SepticTank
Utilities Available: ElectricityAvailable, SepticAvailable, WaterAvailable
Heating: Yes
Water Source: Public
Waterfront / Water
Waterfront: No
Directions
Coming from the city center of Loris, about a mile from Main st, continue on Hwy 9 business WEST, house will be on the left. To Be Built. ACROSS from 1090 SC-9 Business W Loris, SC 29569.Courtesy of Cb Sea Coast Advantage Cf - Office: 843-903-4400
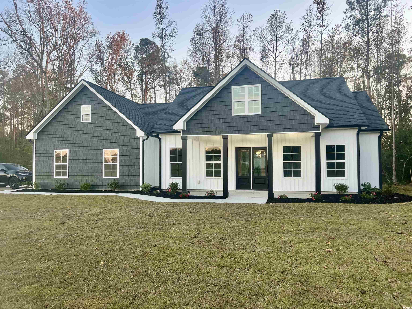
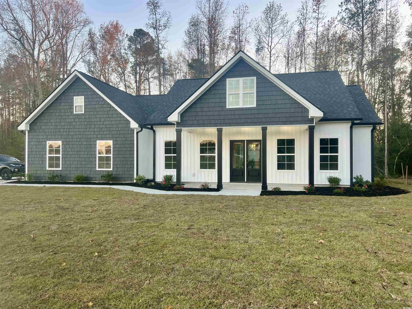
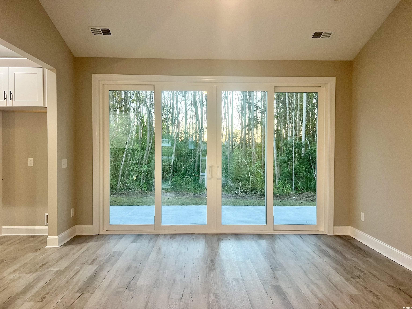
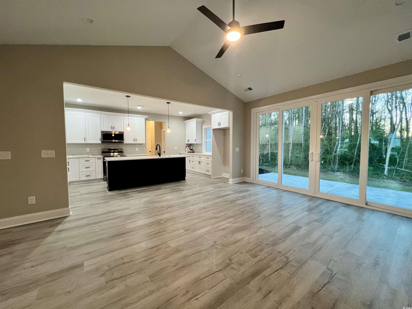
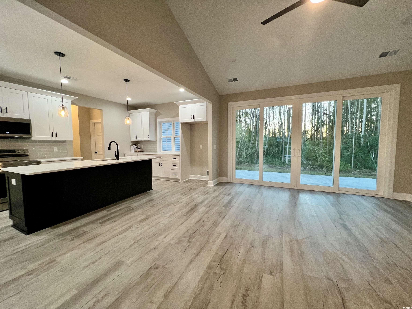

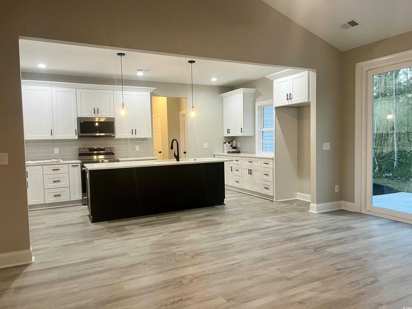
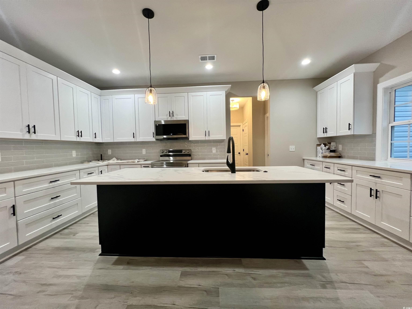

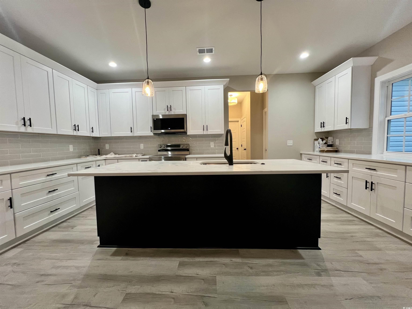


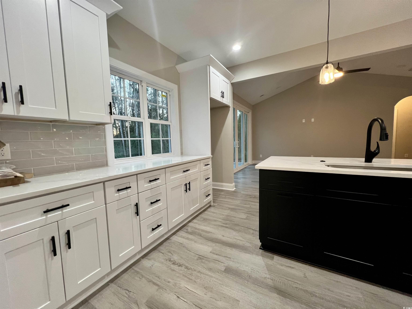
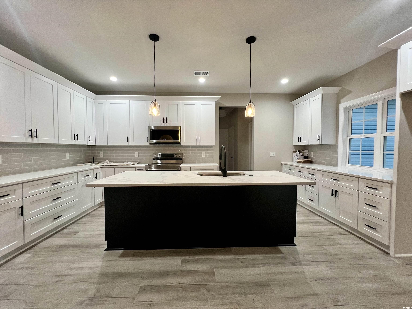
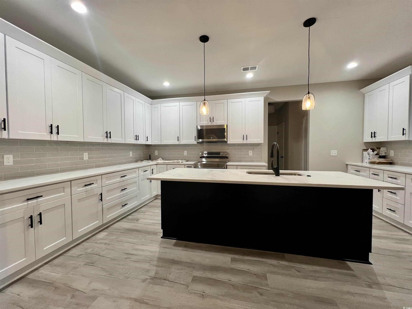
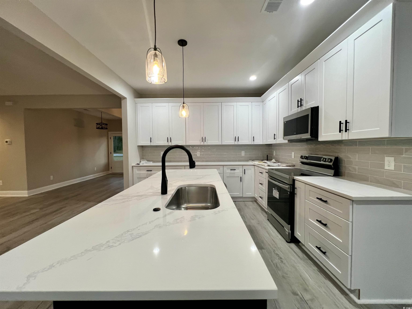

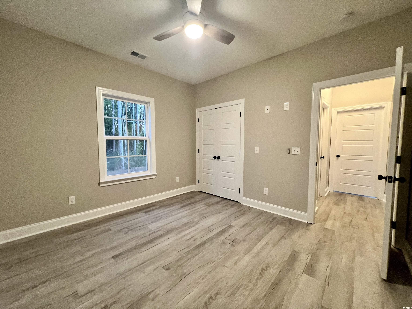
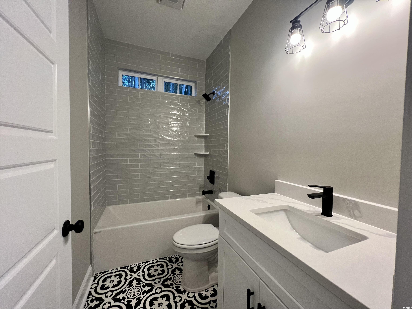
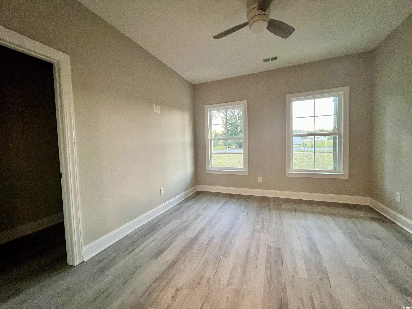
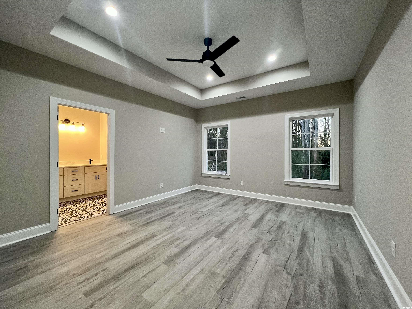
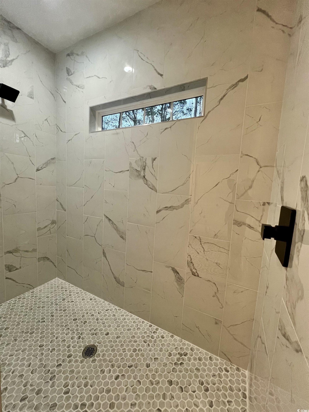
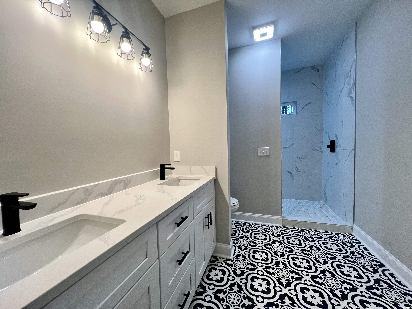
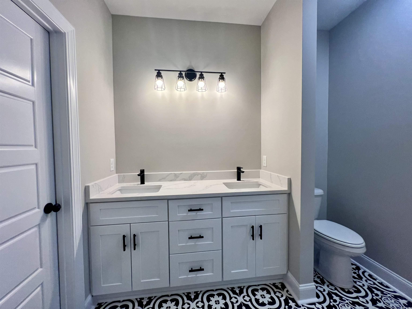
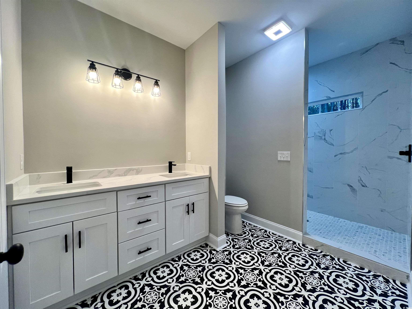

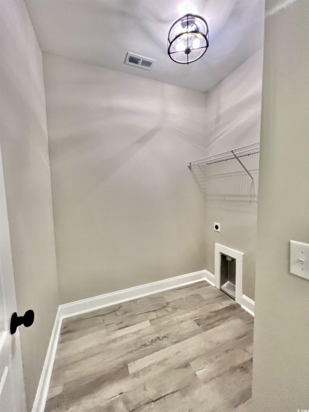
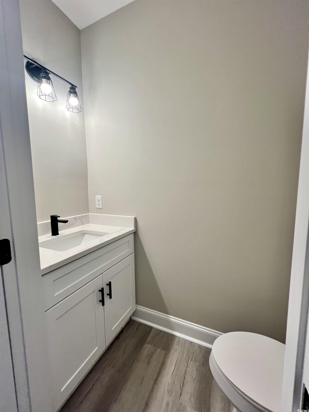
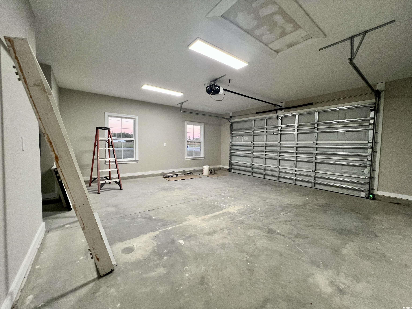
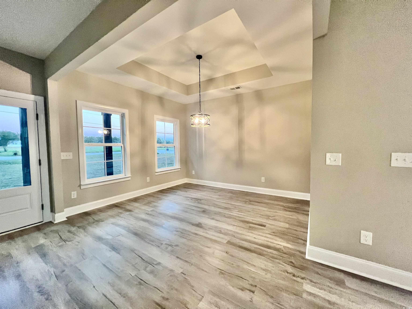
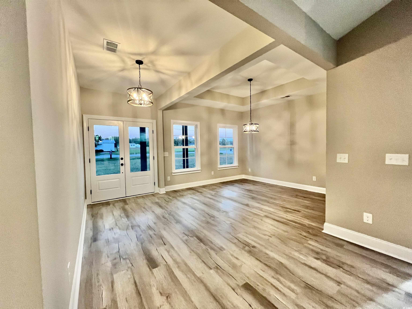


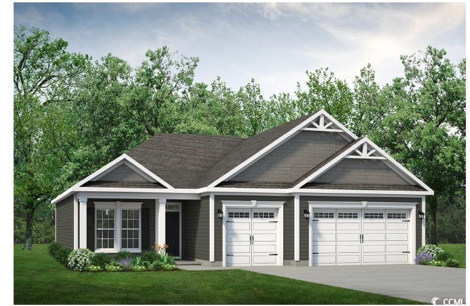
 MLS# 2510542
MLS# 2510542  Provided courtesy of © Copyright 2025 Coastal Carolinas Multiple Listing Service, Inc.®. Information Deemed Reliable but Not Guaranteed. © Copyright 2025 Coastal Carolinas Multiple Listing Service, Inc.® MLS. All rights reserved. Information is provided exclusively for consumers’ personal, non-commercial use, that it may not be used for any purpose other than to identify prospective properties consumers may be interested in purchasing.
Images related to data from the MLS is the sole property of the MLS and not the responsibility of the owner of this website. MLS IDX data last updated on 08-02-2025 6:16 PM EST.
Any images related to data from the MLS is the sole property of the MLS and not the responsibility of the owner of this website.
Provided courtesy of © Copyright 2025 Coastal Carolinas Multiple Listing Service, Inc.®. Information Deemed Reliable but Not Guaranteed. © Copyright 2025 Coastal Carolinas Multiple Listing Service, Inc.® MLS. All rights reserved. Information is provided exclusively for consumers’ personal, non-commercial use, that it may not be used for any purpose other than to identify prospective properties consumers may be interested in purchasing.
Images related to data from the MLS is the sole property of the MLS and not the responsibility of the owner of this website. MLS IDX data last updated on 08-02-2025 6:16 PM EST.
Any images related to data from the MLS is the sole property of the MLS and not the responsibility of the owner of this website.