
CoastalSands.com
Viewing Listing MLS# 2518181
Murrells Inlet, SC 29576
- 2Beds
- 2Full Baths
- N/AHalf Baths
- 1,440SqFt
- 1973Year Built
- 0.00Acres
- MLS# 2518181
- Residential
- ManufacturedHome
- Active
- Approx Time on Market1 day
- AreaGarden City Extension To Merging of 17 Business & Bypass
- CountyHorry
- Subdivision Ocean Pines (formerly Jensens)
Overview
Welcome to 2960 Newberry Trail in the charming 55+ community of Ocean Pines---just a quick golf cart ride to the beach! This beautifully maintained home offers both comfort and convenience in a location that truly embraces coastal living. You'll love being just minutes from the ocean, as well as an array of shopping, grocery stores, restaurants, and entertainment options. Step inside to discover a thoughtfully renovated kitchen, updated in 2019, featuring sleek new appliances, a built-in wall oven, cooktop, and a stylish farmhouse sink. The reconfigured layout opens up the space beautifully, making it perfect for entertaining or simply enjoying everyday life. The spacious primary bedroom measures 14'7"" x 13'2"" and features a walk-in closet and a beautifully updated en-suite bath complete with a soaker tub and custom tile shower. The second bedroom is also well-sized at 10'3"" x 11'2"", ideal for guests or a home office. A bright and inviting sunroom, equipped with central heat and air, windows air is supplemental (not included in the heated square footage), offers the perfect space to relax and unwind. Step out back to your private patio deck, reinforced and ready for a hot tub, ideal for enjoying warm evenings and cool ocean breezes. Additional highlights include a new HVAC system (2022), new range (2023), and a stick-built golf cart shed with an enclosed garage---an exceptional feature in a community where many homes have only carports. With so much character and thoughtful upgrades, this home is a must-see. Your ideal beach lifestyle awaits at Ocean Pines!
Agriculture / Farm
Grazing Permits Blm: ,No,
Horse: No
Grazing Permits Forest Service: ,No,
Grazing Permits Private: ,No,
Irrigation Water Rights: ,No,
Farm Credit Service Incl: ,No,
Crops Included: ,No,
Association Fees / Info
Hoa Frequency: Monthly
Hoa: No
Community Features: Clubhouse, GolfCartsOk, RecreationArea, Pool
Assoc Amenities: Clubhouse, OwnerAllowedGolfCart, PetRestrictions
Bathroom Info
Total Baths: 2.00
Fullbaths: 2
Room Level
PrimaryBedroom: Main
Room Features
DiningRoom: LivingDiningRoom
Kitchen: BreakfastBar, CeilingFans
LivingRoom: CeilingFans
Bedroom Info
Beds: 2
Building Info
New Construction: No
Levels: One
Year Built: 1973
Mobile Home Remains: ,No,
Zoning: RES
Style: MobileHome
Buyer Compensation
Exterior Features
Spa: No
Patio and Porch Features: RearPorch
Pool Features: Community, OutdoorPool
Foundation: Crawlspace
Exterior Features: Porch
Financial
Lease Renewal Option: ,No,
Garage / Parking
Parking Capacity: 2
Garage: No
Carport: No
Parking Type: Driveway, GolfCartGarage
Open Parking: No
Attached Garage: No
Green / Env Info
Interior Features
Floor Cover: Laminate
Fireplace: No
Laundry Features: WasherHookup
Furnished: Unfurnished
Interior Features: BreakfastBar
Appliances: Dishwasher, Microwave, Range, Refrigerator, Dryer, Washer
Lot Info
Lease Considered: ,No,
Lease Assignable: ,No,
Acres: 0.00
Land Lease: Yes
Misc
Pool Private: No
Pets Allowed: OwnerOnly, Yes
Body Type: DoubleWide
Offer Compensation
Other School Info
Property Info
County: Horry
View: No
Senior Community: Yes
Stipulation of Sale: None
Habitable Residence: ,No,
Property Sub Type Additional: ManufacturedHome,MobileHome
Property Attached: No
Security Features: SmokeDetectors
Disclosures: CovenantsRestrictionsDisclosure,SellerDisclosure
Rent Control: No
Construction: Resale
Room Info
Basement: ,No,
Basement: CrawlSpace
Sold Info
Sqft Info
Building Sqft: 1520
Living Area Source: Estimated
Sqft: 1440
Tax Info
Unit Info
Utilities / Hvac
Heating: Central, Electric
Cooling: CentralAir
Electric On Property: No
Cooling: Yes
Utilities Available: CableAvailable, ElectricityAvailable, PhoneAvailable, SewerAvailable, WaterAvailable
Heating: Yes
Water Source: Public
Waterfront / Water
Waterfront: No
Schools
Elem: Seaside Elementary School
Middle: Saint James Middle School
High: Saint James High School
Courtesy of Century 21 Barefoot Realty
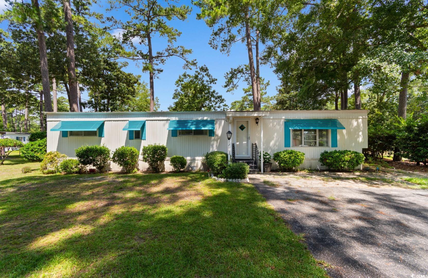

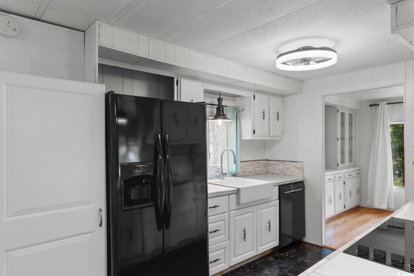
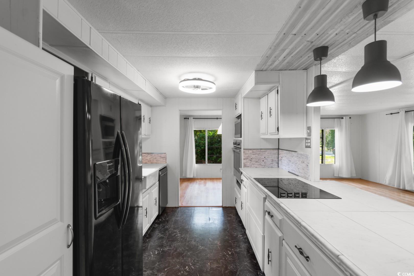
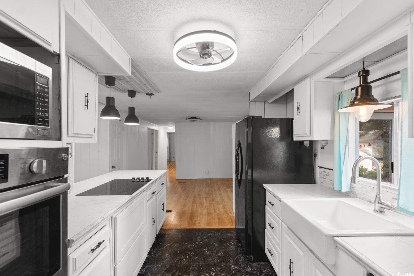
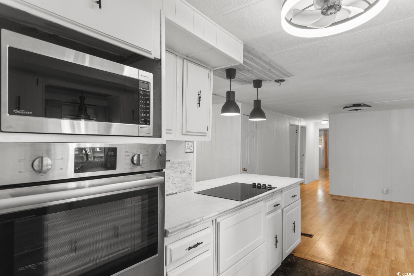
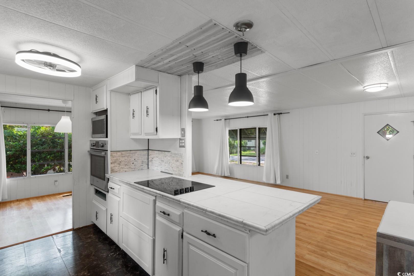


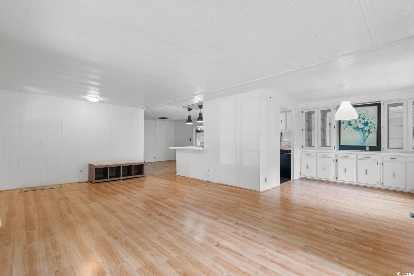
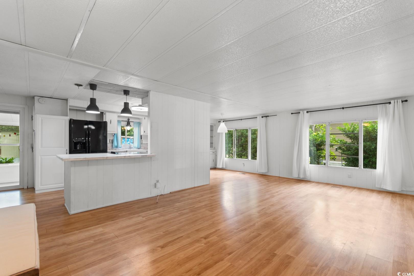

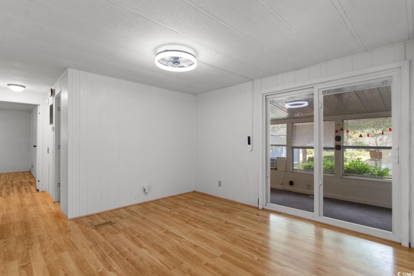
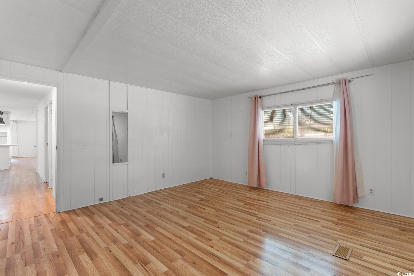
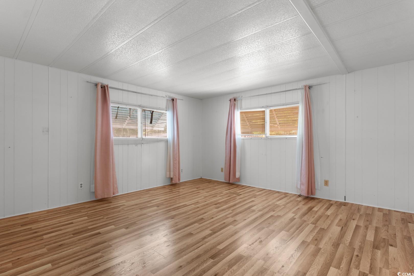
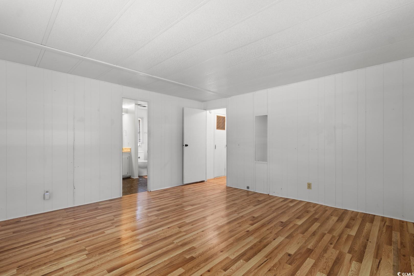
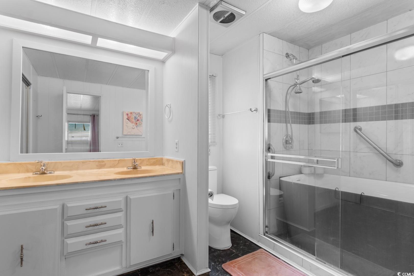
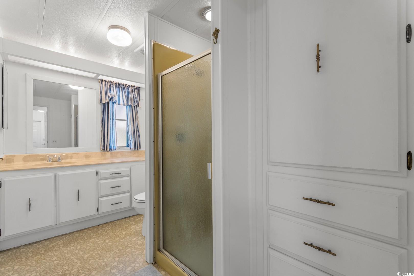
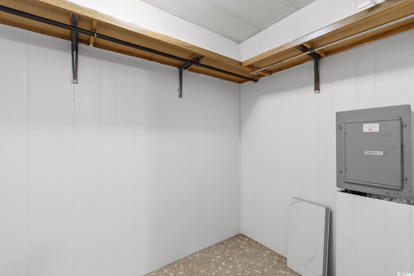

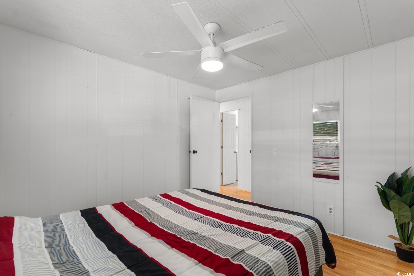
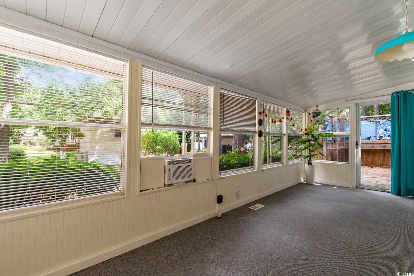
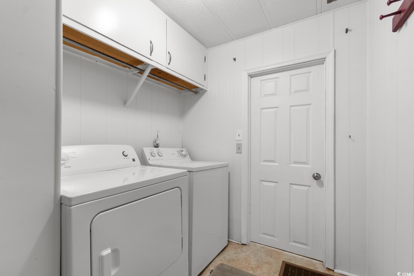
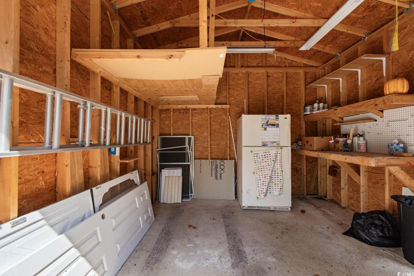
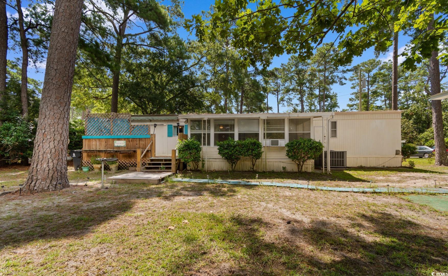
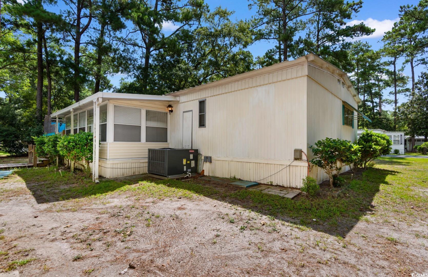

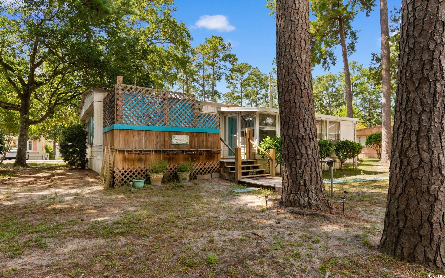

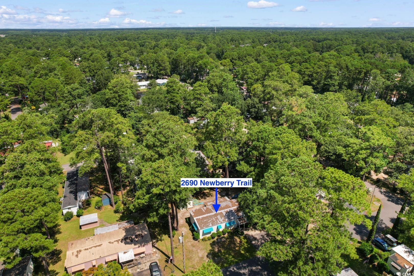

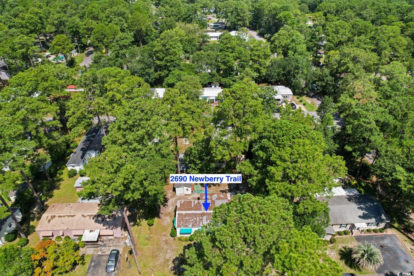


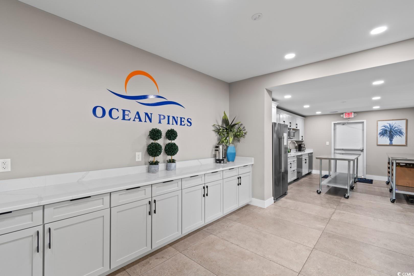
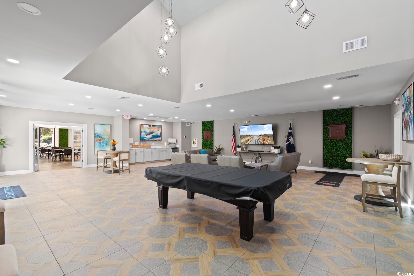

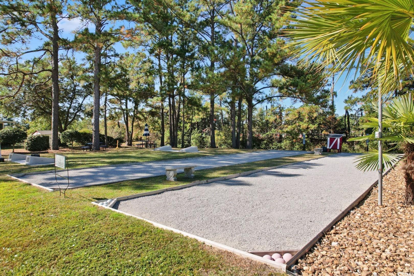
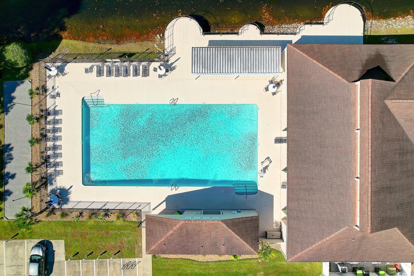

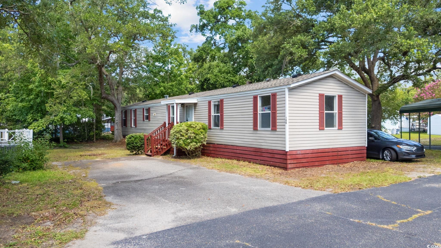
 MLS# 2517833
MLS# 2517833 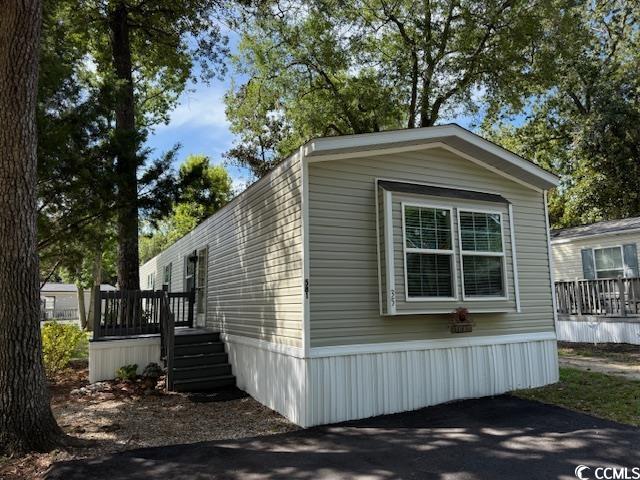

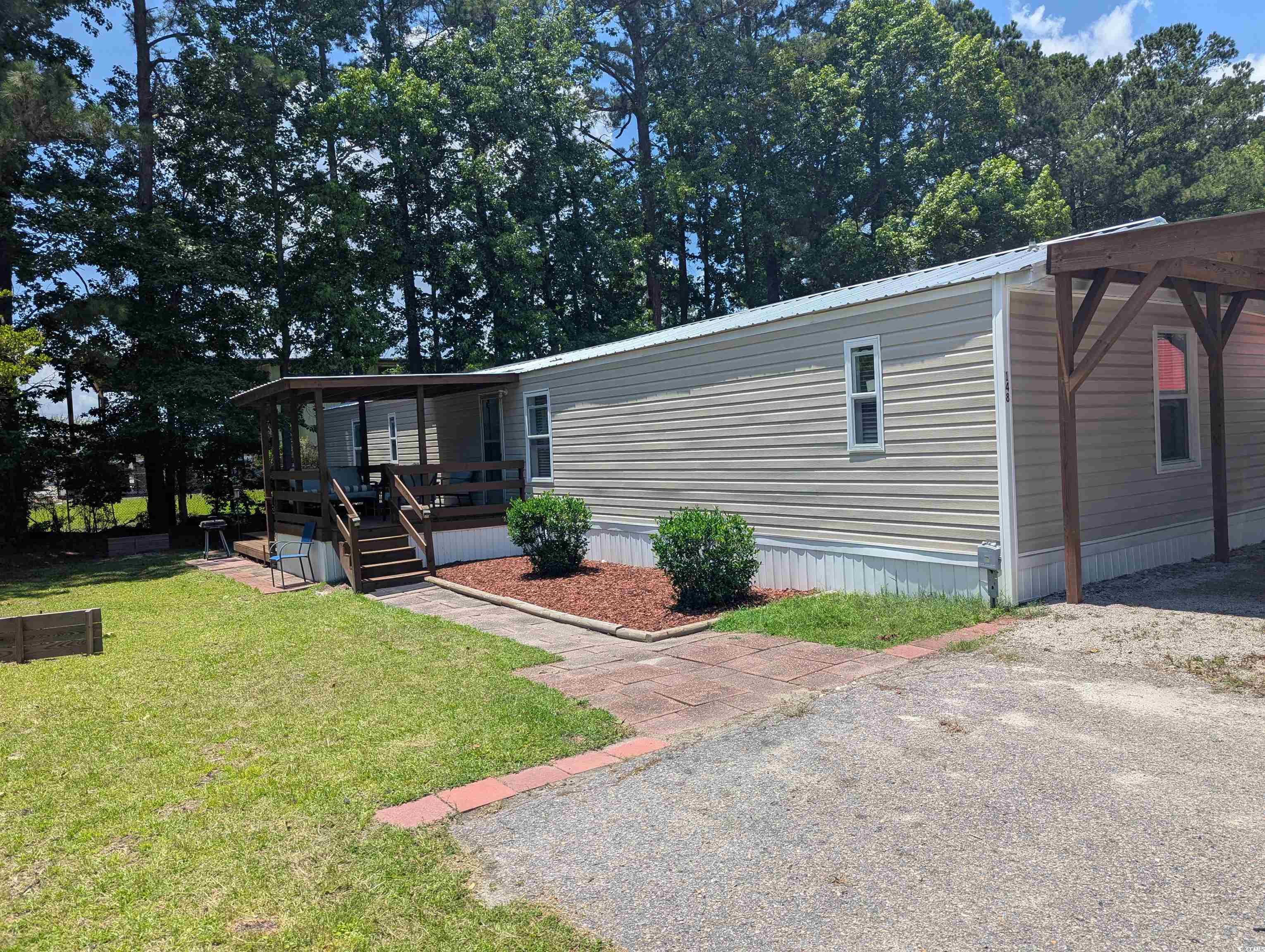
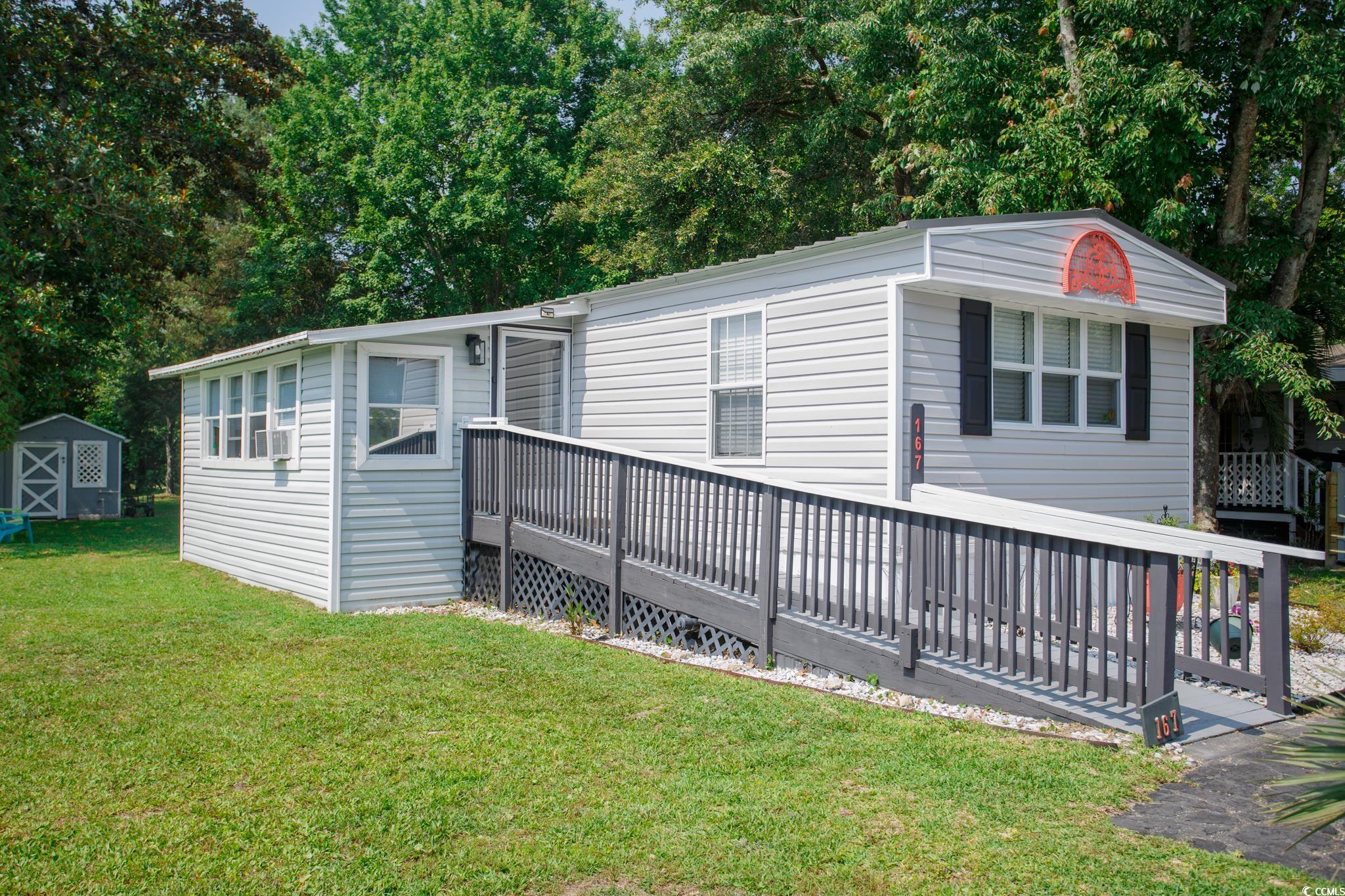
 Provided courtesy of © Copyright 2025 Coastal Carolinas Multiple Listing Service, Inc.®. Information Deemed Reliable but Not Guaranteed. © Copyright 2025 Coastal Carolinas Multiple Listing Service, Inc.® MLS. All rights reserved. Information is provided exclusively for consumers’ personal, non-commercial use, that it may not be used for any purpose other than to identify prospective properties consumers may be interested in purchasing.
Images related to data from the MLS is the sole property of the MLS and not the responsibility of the owner of this website. MLS IDX data last updated on 07-26-2025 10:05 AM EST.
Any images related to data from the MLS is the sole property of the MLS and not the responsibility of the owner of this website.
Provided courtesy of © Copyright 2025 Coastal Carolinas Multiple Listing Service, Inc.®. Information Deemed Reliable but Not Guaranteed. © Copyright 2025 Coastal Carolinas Multiple Listing Service, Inc.® MLS. All rights reserved. Information is provided exclusively for consumers’ personal, non-commercial use, that it may not be used for any purpose other than to identify prospective properties consumers may be interested in purchasing.
Images related to data from the MLS is the sole property of the MLS and not the responsibility of the owner of this website. MLS IDX data last updated on 07-26-2025 10:05 AM EST.
Any images related to data from the MLS is the sole property of the MLS and not the responsibility of the owner of this website.