
CoastalSands.com
Viewing Listing MLS# 2502964
Calabash, NC 28467
- 3Beds
- 2Full Baths
- N/AHalf Baths
- 1,654SqFt
- 2025Year Built
- 0.15Acres
- MLS# 2502964
- Residential
- Detached
- Active
- Approx Time on Market5 months, 17 days
- AreaNorth Carolina
- CountyBrunswick
- Subdivision Calabash Station
Overview
Welcome home to Calabash Station our beautiful community in the heart of Coastal Calabash NC. This Harmony floor plan boast 3 bedrooms, 2 full baths and a study with french doors, 3 extra windows in the casual dining nook and much more. This home has both a covered front and back porch. 2 car garage, full landscaping package with irrigation. 30 year architectural shingles. Our design team has added: Laminate flooring in the living area. Tile in the bathrooms. Upgraded lighting and plumbing fixtures. Too many features to list. Come by and visit us and tour all our homes. Estimated completion summer 2025. Fantastic location with easy access to 14 golf courses within a 7 mile radius and close to both North and South Carolina beaches, restaurants and shopping! Photos are of a similar Harmony home. (Home and community information, including pricing, included features, terms, availability and amenities, are subject to change prior to sale at any time without notice or obligation. Square footage's are approximate). Pictures, photographs, colors, features, and sizes are for illustration purposes only and will vary from the homes as built.)
Agriculture / Farm
Grazing Permits Blm: ,No,
Horse: No
Grazing Permits Forest Service: ,No,
Grazing Permits Private: ,No,
Irrigation Water Rights: ,No,
Farm Credit Service Incl: ,No,
Crops Included: ,No,
Association Fees / Info
Hoa Frequency: Monthly
Hoa Fees: 50
Hoa: Yes
Hoa Includes: AssociationManagement, CommonAreas, Pools
Community Features: GolfCartsOk, LongTermRentalAllowed, Pool
Assoc Amenities: OwnerAllowedGolfCart, OwnerAllowedMotorcycle, PetRestrictions, TenantAllowedGolfCart, TenantAllowedMotorcycle
Bathroom Info
Total Baths: 2.00
Fullbaths: 2
Room Dimensions
Bedroom1: 11'2X10'4
Bedroom2: 11'4X10'0
DiningRoom: 11'2X9'8
GreatRoom: 13'2X15'2
PrimaryBedroom: 13'8X13'6
Room Level
Bedroom1: First
Bedroom2: First
PrimaryBedroom: First
Room Features
DiningRoom: KitchenDiningCombo
FamilyRoom: TrayCeilings
Kitchen: BreakfastBar, BreakfastArea, KitchenIsland, Pantry, StainlessSteelAppliances, SolidSurfaceCounters
Other: BedroomOnMainLevel, EntranceFoyer, Library
Bedroom Info
Beds: 3
Building Info
New Construction: Yes
Levels: One
Year Built: 2025
Mobile Home Remains: ,No,
Zoning: Residental
Development Status: NewConstruction
Construction Materials: Masonry, VinylSiding, WoodFrame
Builders Name: Dream Finders Homes
Builder Model: Harmony A2 Stone
Buyer Compensation
Exterior Features
Spa: No
Patio and Porch Features: RearPorch, FrontPorch
Pool Features: Community, OutdoorPool
Foundation: Slab
Exterior Features: SprinklerIrrigation, Porch
Financial
Lease Renewal Option: ,No,
Garage / Parking
Parking Capacity: 4
Garage: Yes
Carport: No
Parking Type: Attached, Garage, TwoCarGarage, GarageDoorOpener
Open Parking: No
Attached Garage: Yes
Garage Spaces: 2
Green / Env Info
Green Energy Efficient: Doors, Windows
Interior Features
Floor Cover: Carpet, Laminate, Tile
Door Features: InsulatedDoors
Fireplace: No
Laundry Features: WasherHookup
Furnished: Unfurnished
Interior Features: SplitBedrooms, BreakfastBar, BedroomOnMainLevel, BreakfastArea, EntranceFoyer, KitchenIsland, StainlessSteelAppliances, SolidSurfaceCounters
Appliances: Dishwasher, Disposal, Microwave, Range
Lot Info
Lease Considered: ,No,
Lease Assignable: ,No,
Acres: 0.15
Lot Size: 50.72X120X52.01X120.96
Land Lease: No
Lot Description: OutsideCityLimits, Rectangular, RectangularLot
Misc
Pool Private: No
Pets Allowed: OwnerOnly, Yes
Offer Compensation
Other School Info
Property Info
County: Brunswick
View: No
Senior Community: No
Stipulation of Sale: None
Habitable Residence: ,No,
Property Sub Type Additional: Detached
Property Attached: No
Security Features: SmokeDetectors
Disclosures: CovenantsRestrictionsDisclosure
Rent Control: No
Construction: NeverOccupied
Room Info
Basement: ,No,
Sold Info
Sqft Info
Building Sqft: 2302
Living Area Source: Builder
Sqft: 1654
Tax Info
Unit Info
Utilities / Hvac
Heating: Central, Electric
Cooling: CentralAir
Electric On Property: No
Cooling: Yes
Utilities Available: CableAvailable, ElectricityAvailable, PhoneAvailable, SewerAvailable, UndergroundUtilities, WaterAvailable
Heating: Yes
Water Source: Public
Waterfront / Water
Waterfront: No
Directions
From Myrtle Beach: Hwy 31 N and take SC 9 N exit then right at light on State Hwy 57 N/Wampee Rd. Continue onto Hickman Rd NW. Turn right on Calabash Rd NW. Turn left to stay on Calabash Rd NW. Community is just past Meadow Lands Golf Course. From Highway 17, turn onto Calabash Rd. There is a CVS on one side and the Food Lion Plaza on the other side. Follow Calabash Rd. for approx. 2 miles, community will be on the right, just before Meadow Lands Golf Course.Courtesy of Dfh Realty Georgia, Llc
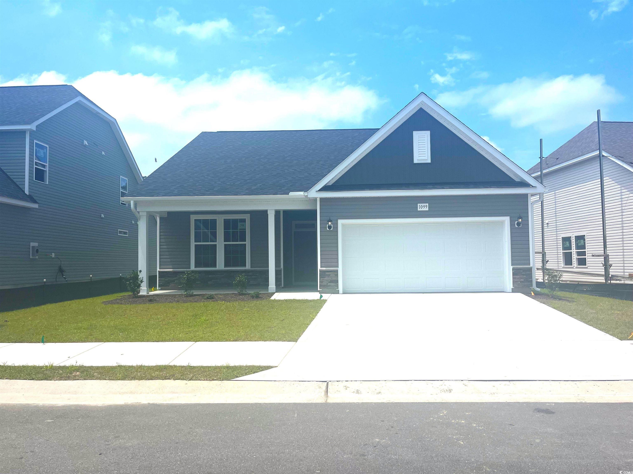





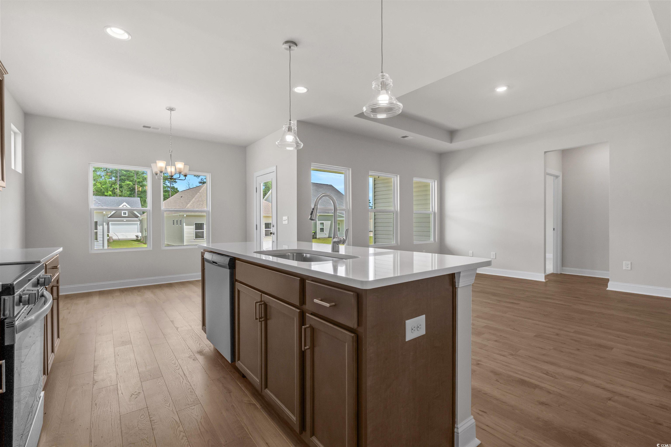

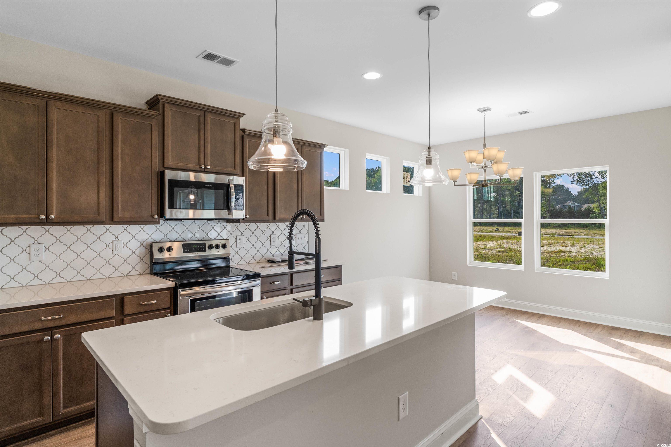

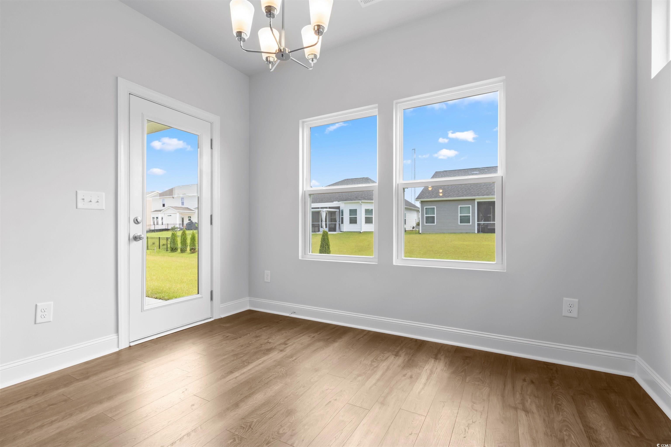
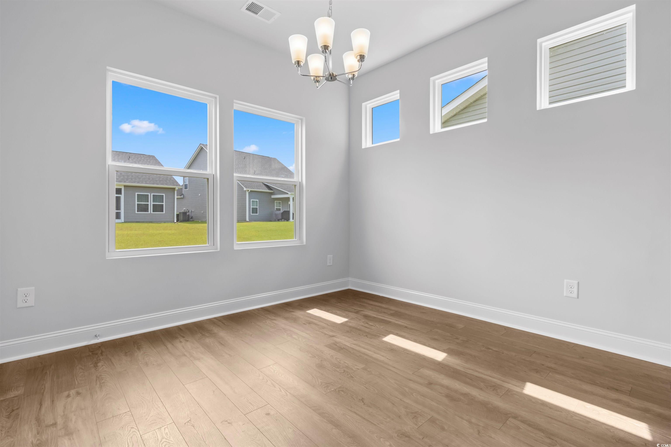
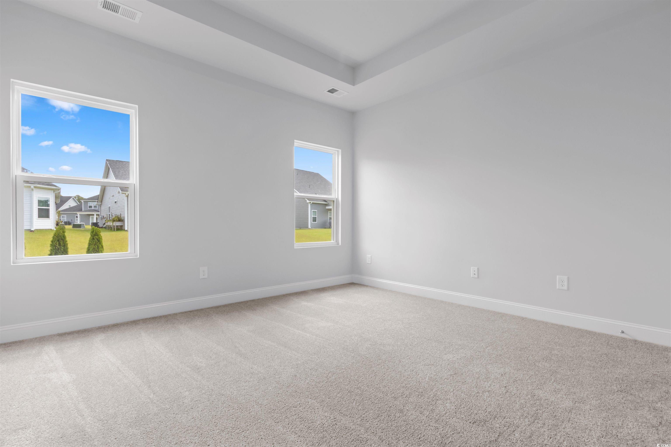
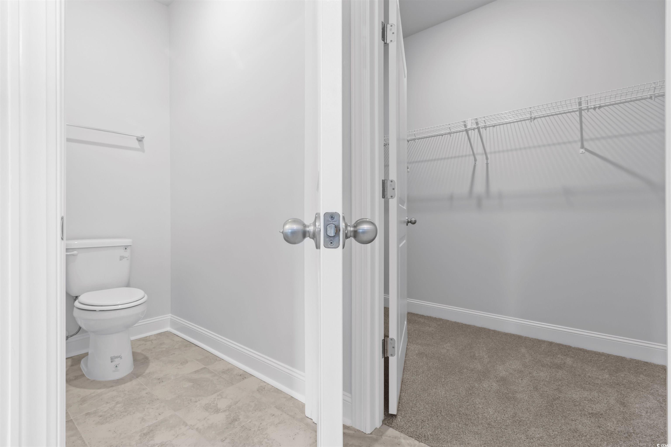
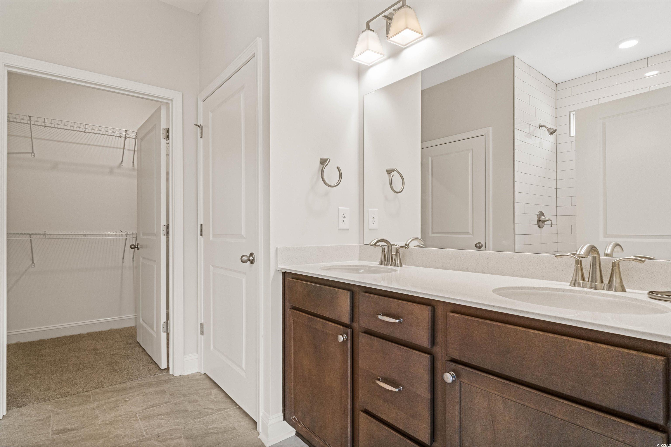
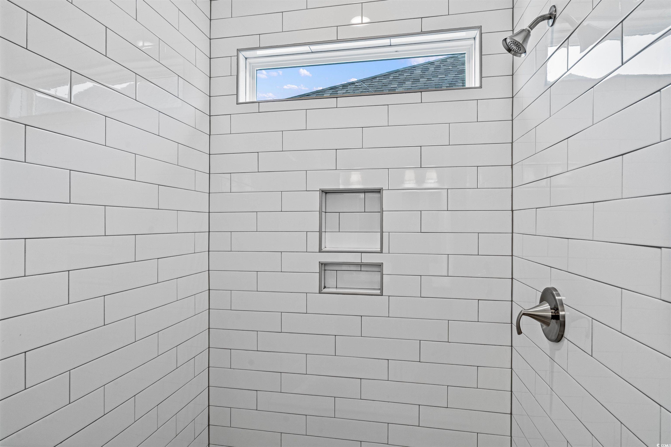
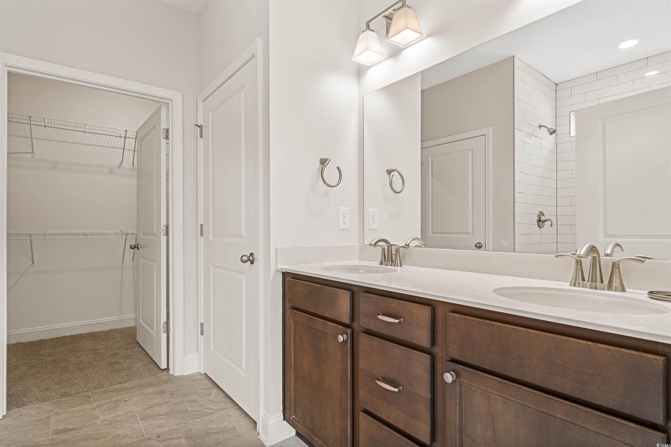

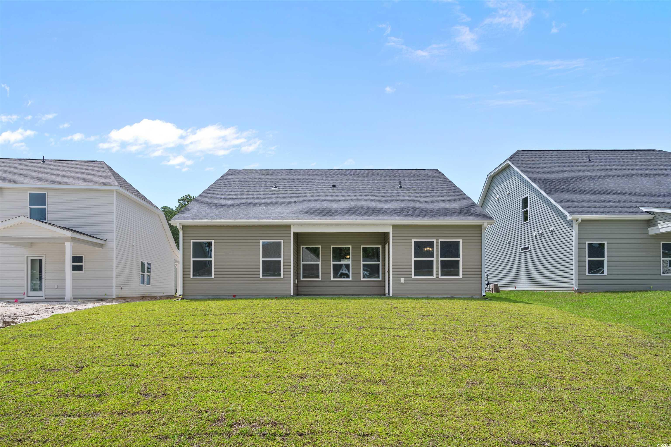
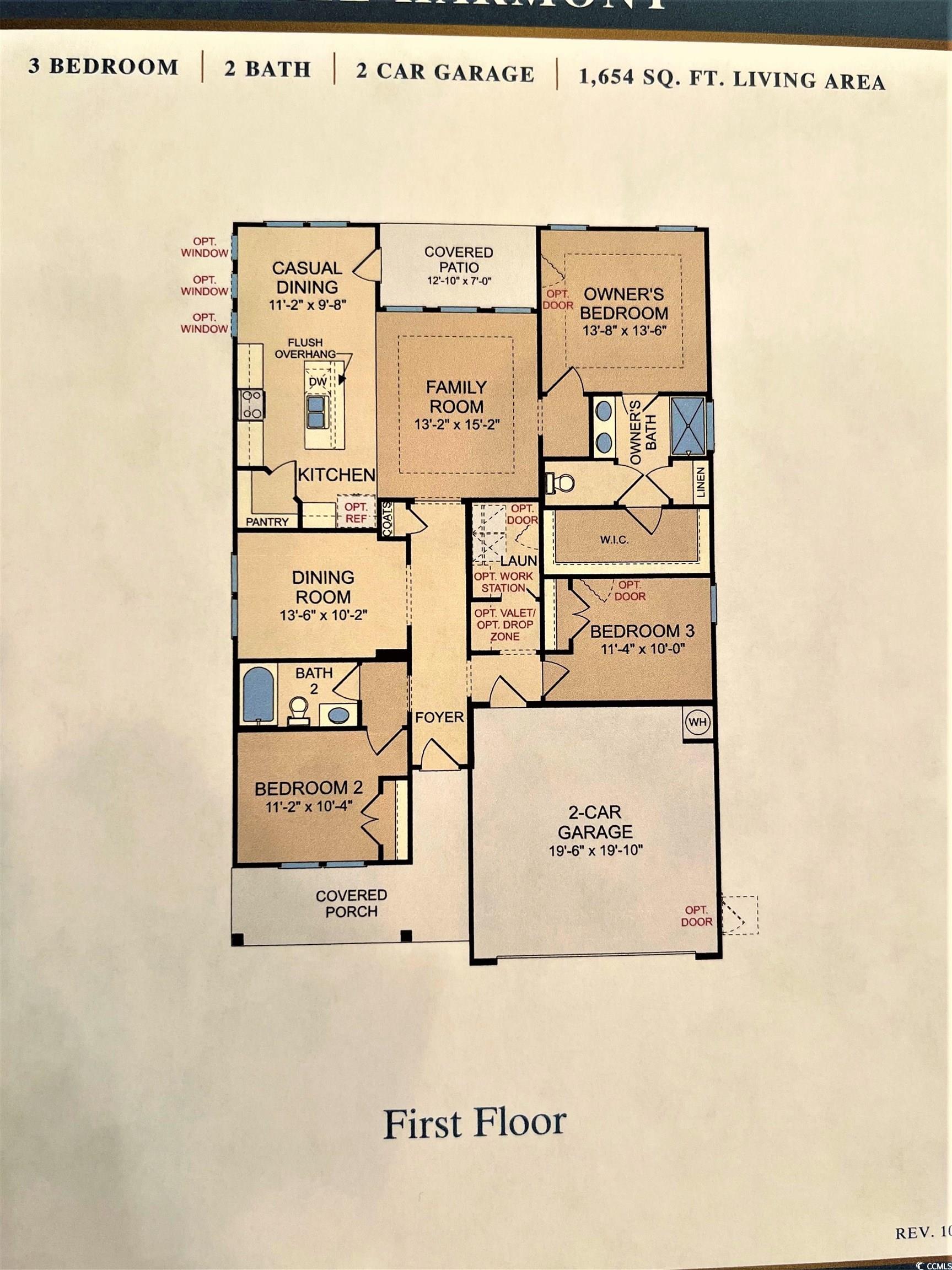
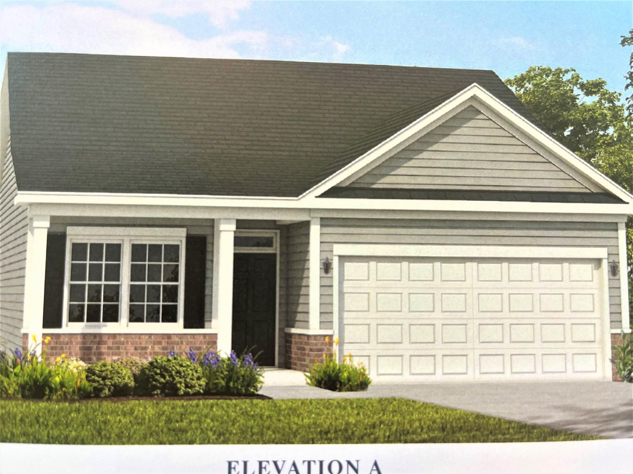
 MLS# 2517900
MLS# 2517900 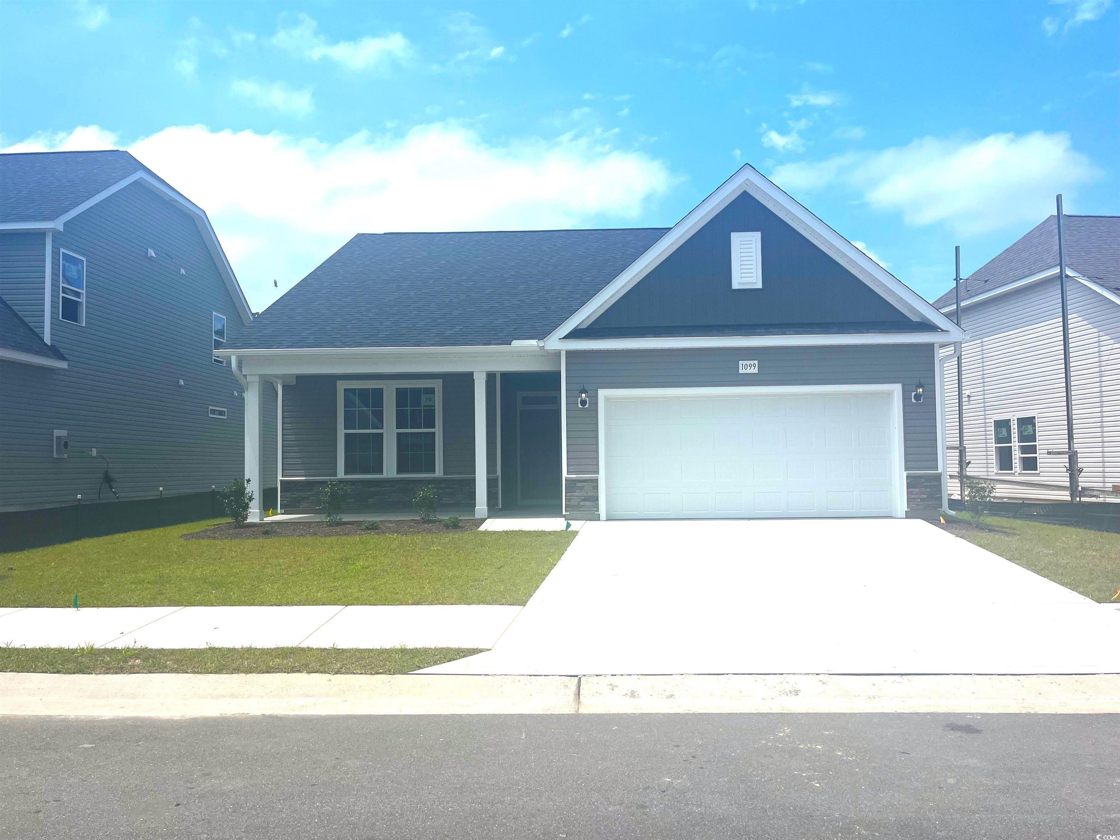
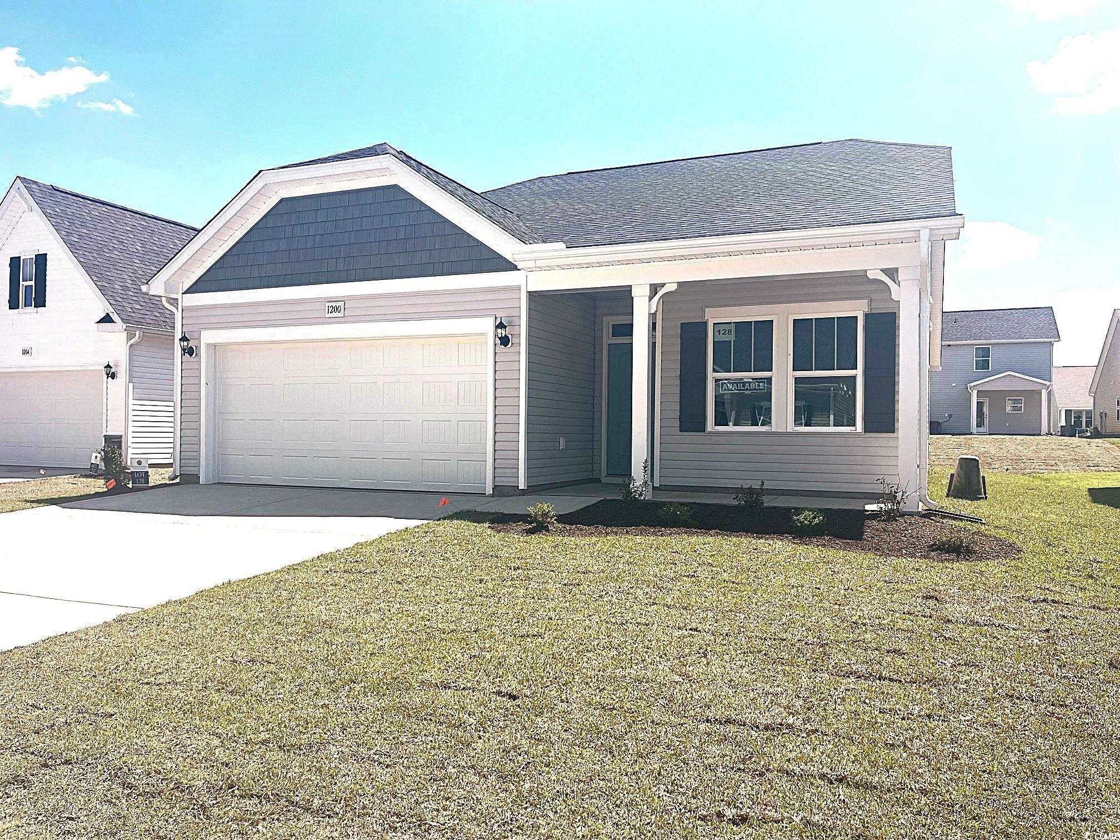
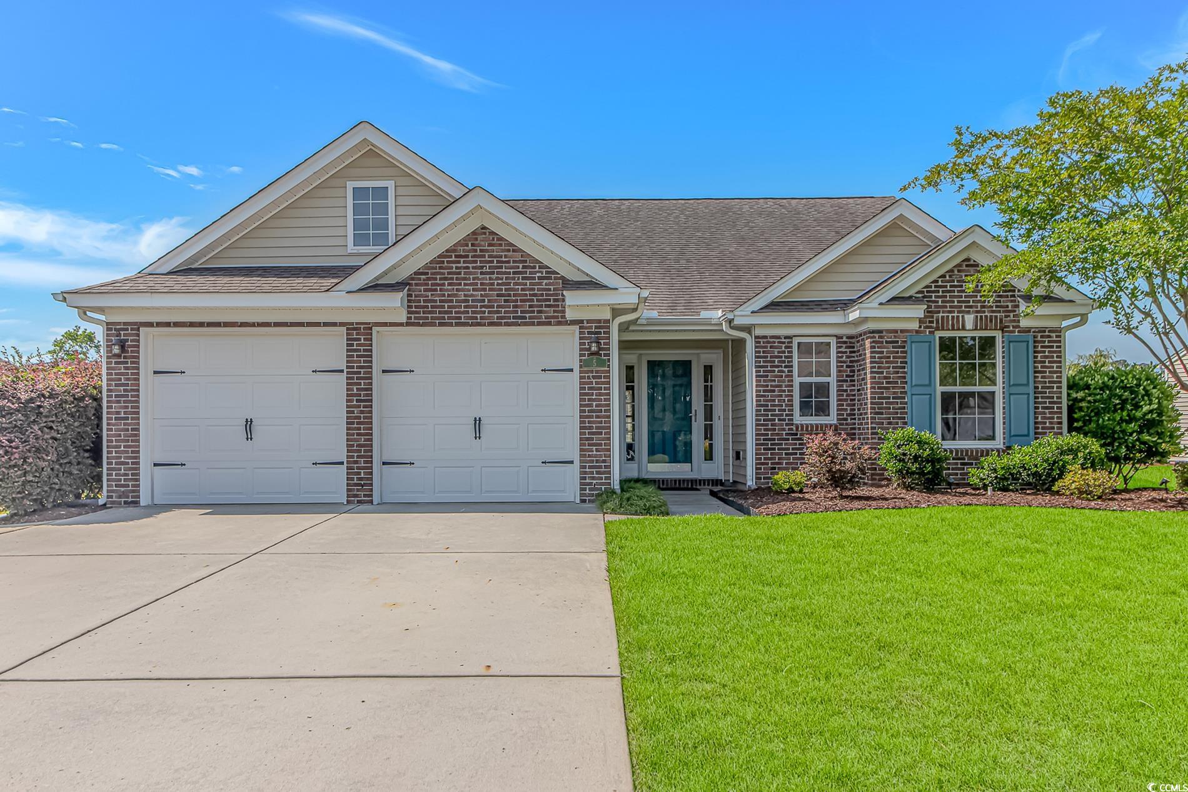
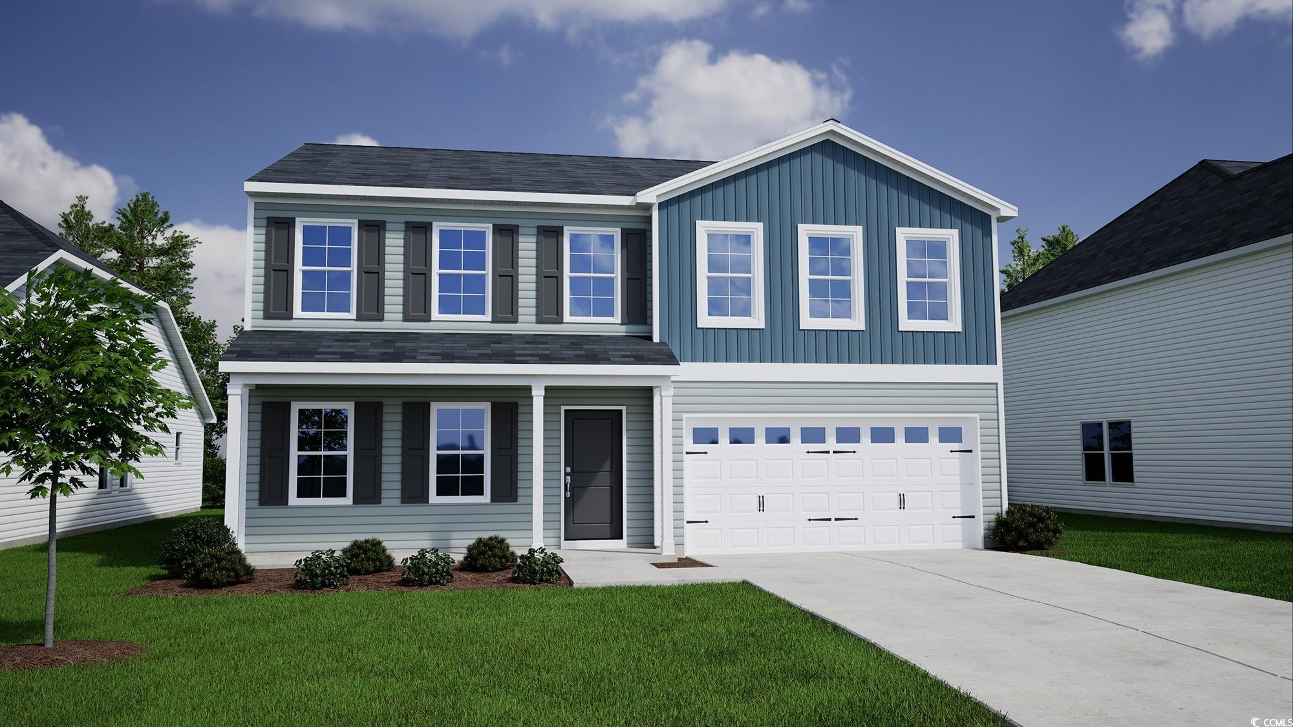
 Provided courtesy of © Copyright 2025 Coastal Carolinas Multiple Listing Service, Inc.®. Information Deemed Reliable but Not Guaranteed. © Copyright 2025 Coastal Carolinas Multiple Listing Service, Inc.® MLS. All rights reserved. Information is provided exclusively for consumers’ personal, non-commercial use, that it may not be used for any purpose other than to identify prospective properties consumers may be interested in purchasing.
Images related to data from the MLS is the sole property of the MLS and not the responsibility of the owner of this website. MLS IDX data last updated on 07-23-2025 8:16 AM EST.
Any images related to data from the MLS is the sole property of the MLS and not the responsibility of the owner of this website.
Provided courtesy of © Copyright 2025 Coastal Carolinas Multiple Listing Service, Inc.®. Information Deemed Reliable but Not Guaranteed. © Copyright 2025 Coastal Carolinas Multiple Listing Service, Inc.® MLS. All rights reserved. Information is provided exclusively for consumers’ personal, non-commercial use, that it may not be used for any purpose other than to identify prospective properties consumers may be interested in purchasing.
Images related to data from the MLS is the sole property of the MLS and not the responsibility of the owner of this website. MLS IDX data last updated on 07-23-2025 8:16 AM EST.
Any images related to data from the MLS is the sole property of the MLS and not the responsibility of the owner of this website.