
CoastalSands.com
Viewing Listing MLS# 2516941
Myrtle Beach, SC 29588
- 3Beds
- 2Full Baths
- 1Half Baths
- 1,487SqFt
- 2018Year Built
- 0.00Acres
- MLS# 2516941
- Residential
- Townhouse
- Active
- Approx Time on Market12 days
- AreaMyrtle Beach Area--South of 544 & West of 17 Bypass M.i. Horry County
- CountyHorry
- Subdivision The Diamond
Overview
Bright end unit with a 1st floor primary bedroom, dining area, laundry, and a large kitchen. Some of the features include- new paint throughout, vaulted ceilings in the living room/dining area, granite countertops, stainless-steel appliances in the kitchen, oversized kitchen cabinets with crown molding, ceramic tiles in the kitchen, bathrooms, and laundry, laminate flooring in the living room and 1st floor primary bedroom, new laminate flooring on the 2nd floor, newly refinished wood stair steps, front porch (5 x 15), covered rear porch (8 x 22), outdoor rear patio (8 x 12), outdoor storage attached, extra storage under the inside stairs, sliding closet doors in all bedrooms, ceiling fans in the living room and bedrooms, recessed lights in the living room/dining, and kitchen, and a community pool. All this and only about 15 minutes to the beach. COPY & PASTE THE FOLLOWING LINK TO SEE- A 3D TOUR, VIDEO TOUR, FLOOR PLANS, PICTURE GALLERY, MAP, AREA ATTRACTIONS, AND MORE- tinyurl.com/1017dinger
Agriculture / Farm
Grazing Permits Blm: ,No,
Horse: No
Grazing Permits Forest Service: ,No,
Grazing Permits Private: ,No,
Irrigation Water Rights: ,No,
Farm Credit Service Incl: ,No,
Crops Included: ,No,
Association Fees / Info
Hoa Frequency: Monthly
Hoa Fees: 249
Hoa: Yes
Hoa Includes: CommonAreas, MaintenanceGrounds, PestControl, Pools, Trash
Community Features: LongTermRentalAllowed, Pool
Assoc Amenities: OwnerAllowedMotorcycle, PetRestrictions, TenantAllowedMotorcycle, MaintenanceGrounds
Bathroom Info
Total Baths: 3.00
Halfbaths: 1
Fullbaths: 2
Room Dimensions
Bedroom1: 13 x 13
Bedroom2: 12 x 12
DiningRoom: 8 x 13
Kitchen: 16 x 14
LivingRoom: 14 x 13
PrimaryBedroom: 12 x 13
Room Level
Bedroom1: Second
Bedroom2: Second
PrimaryBedroom: First
Room Features
DiningRoom: LivingDiningRoom, VaultedCeilings
Kitchen: BreakfastBar, BreakfastArea, StainlessSteelAppliances
LivingRoom: CeilingFans, VaultedCeilings
Other: BedroomOnMainLevel
Bedroom Info
Beds: 3
Building Info
New Construction: No
Levels: Two
Year Built: 2018
Mobile Home Remains: ,No,
Zoning: PDD
Style: LowRise
Construction Materials: VinylSiding
Entry Level: 1
Buyer Compensation
Exterior Features
Spa: No
Patio and Porch Features: RearPorch, FrontPorch, Patio
Pool Features: Community, OutdoorPool
Foundation: Slab
Exterior Features: Porch, Patio, Storage
Financial
Lease Renewal Option: ,No,
Garage / Parking
Garage: No
Carport: No
Parking Type: ParkingLot
Open Parking: No
Attached Garage: No
Green / Env Info
Interior Features
Floor Cover: Laminate, Tile
Fireplace: No
Laundry Features: WasherHookup
Furnished: Unfurnished
Interior Features: WindowTreatments, BreakfastBar, BedroomOnMainLevel, BreakfastArea, StainlessSteelAppliances
Appliances: Dishwasher, Disposal, Range, Refrigerator
Lot Info
Lease Considered: ,No,
Lease Assignable: ,No,
Acres: 0.00
Land Lease: No
Lot Description: OutsideCityLimits
Misc
Pool Private: No
Pets Allowed: OwnerOnly, Yes
Offer Compensation
Other School Info
Property Info
County: Horry
View: No
Senior Community: No
Stipulation of Sale: None
Habitable Residence: ,No,
Property Sub Type Additional: Townhouse
Property Attached: No
Disclosures: CovenantsRestrictionsDisclosure,SellerDisclosure
Rent Control: No
Construction: Resale
Room Info
Basement: ,No,
Sold Info
Sqft Info
Building Sqft: 1734
Living Area Source: Estimated
Sqft: 1487
Tax Info
Unit Info
Utilities / Hvac
Heating: Central, Electric
Cooling: CentralAir
Electric On Property: No
Cooling: Yes
Heating: Yes
Waterfront / Water
Waterfront: No
Schools
Elem: Saint James Elementary School
Middle: Saint James Middle School
High: Saint James High School
Courtesy of Power House Realty

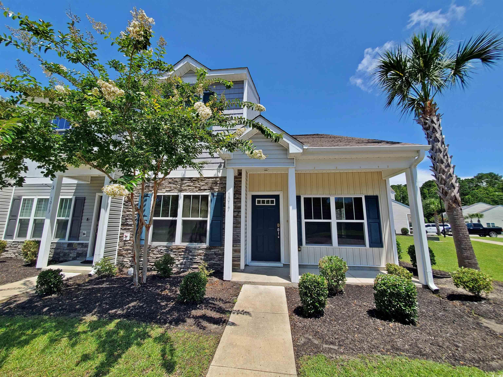

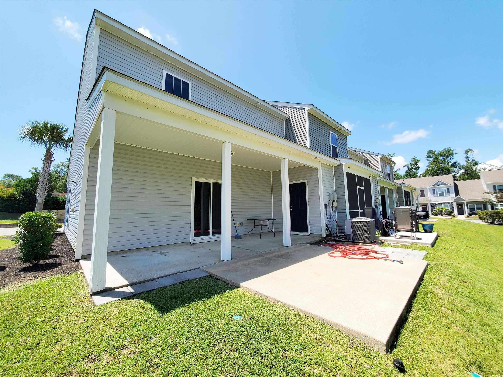
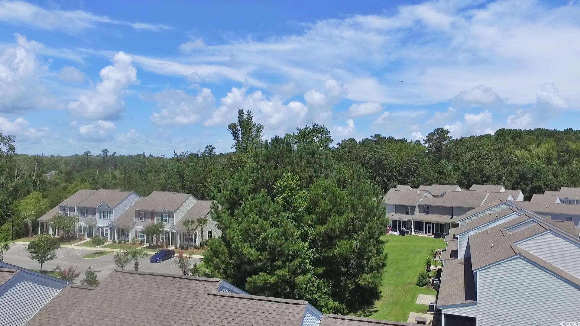
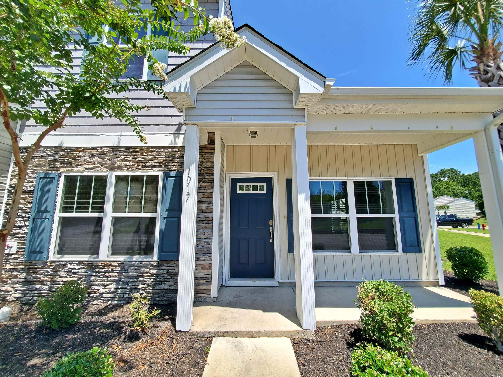
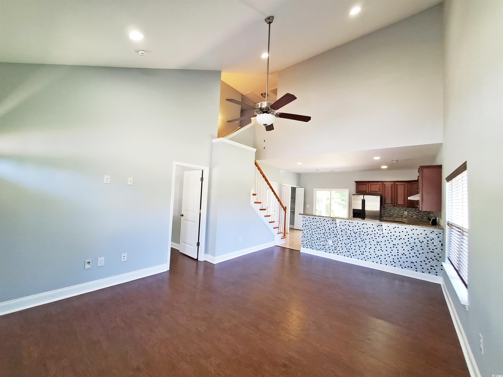
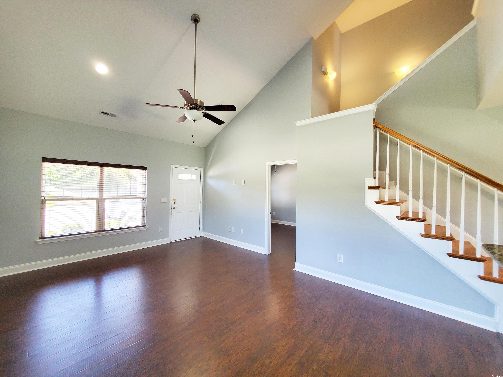
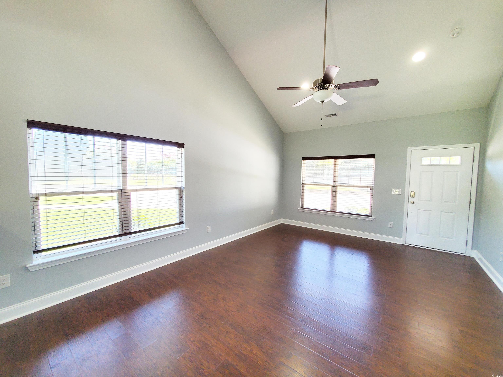
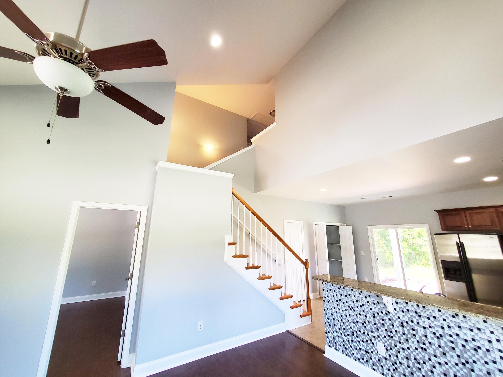
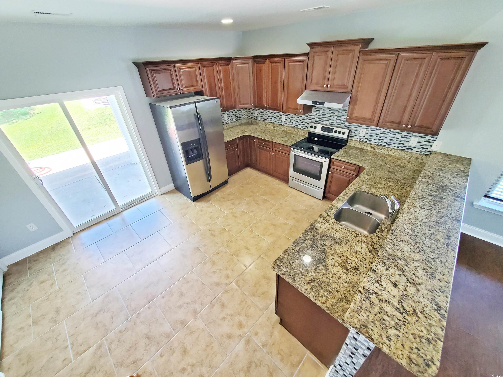

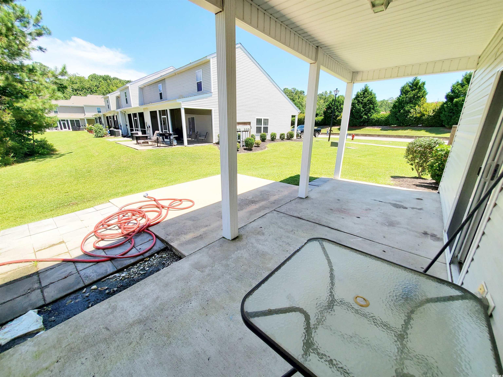




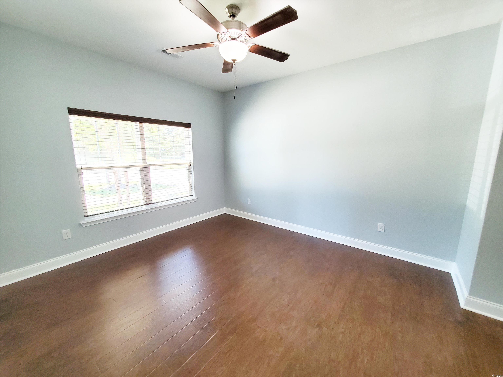
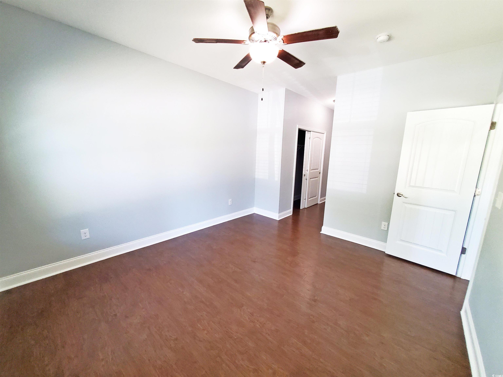
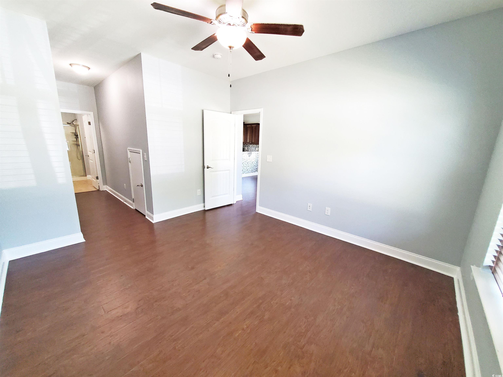

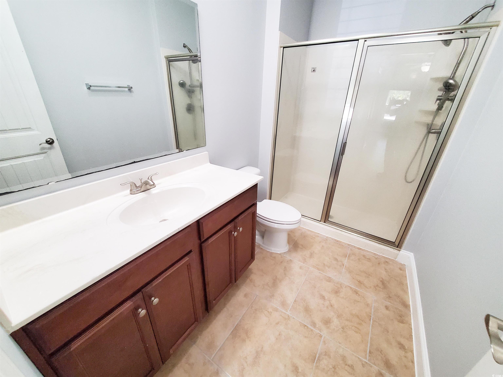
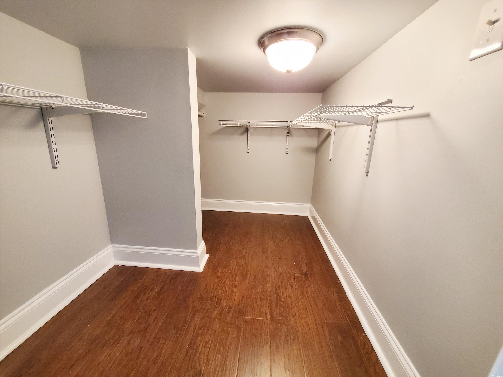

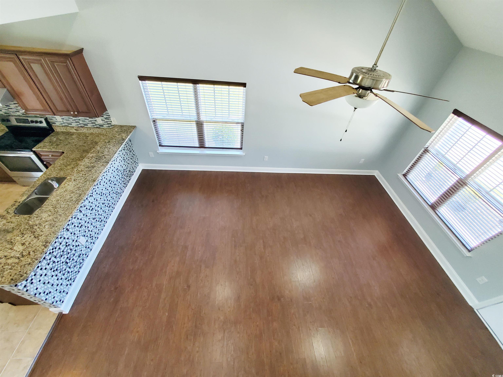
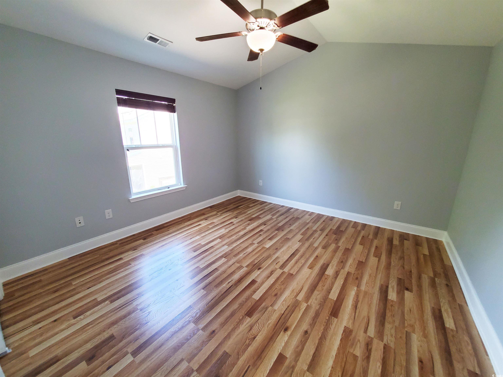



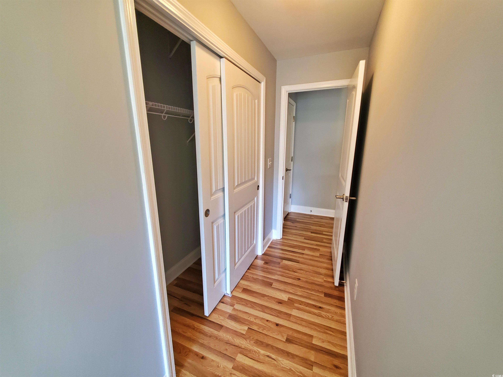


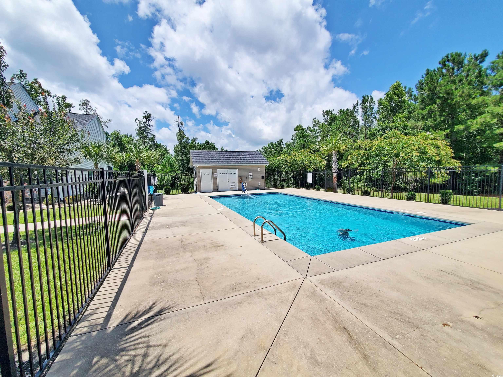


 MLS# 2517825
MLS# 2517825 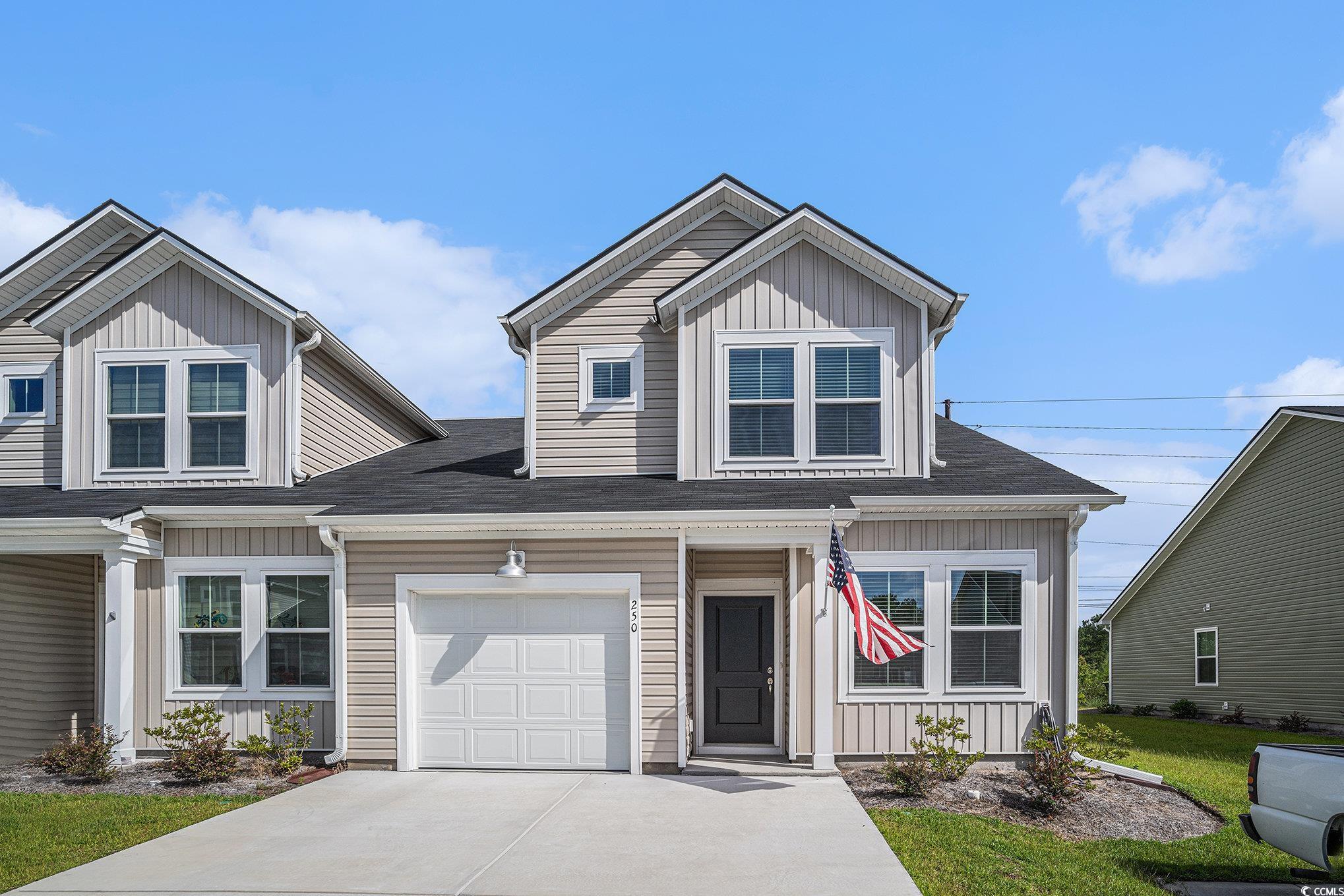
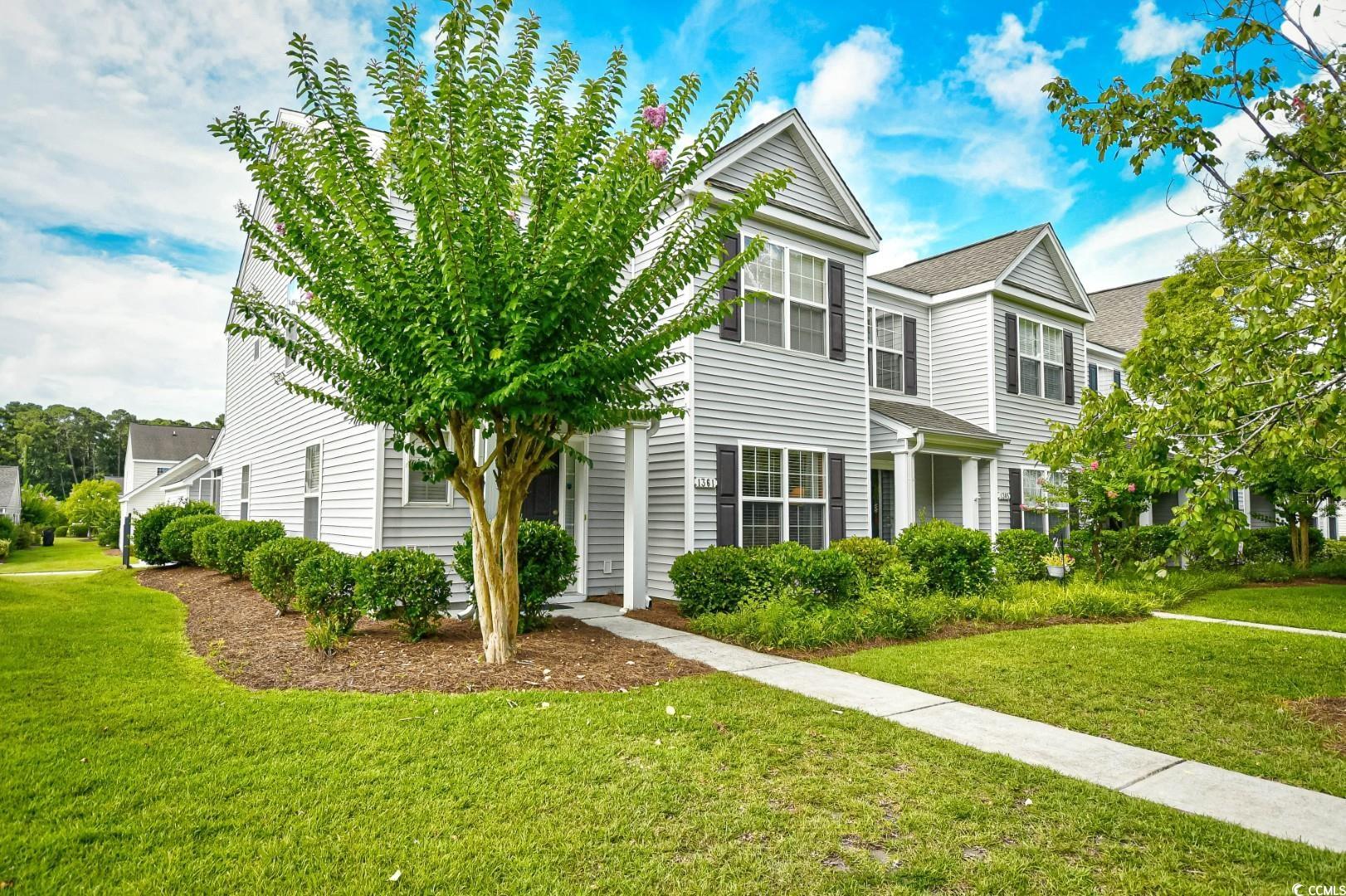


 Provided courtesy of © Copyright 2025 Coastal Carolinas Multiple Listing Service, Inc.®. Information Deemed Reliable but Not Guaranteed. © Copyright 2025 Coastal Carolinas Multiple Listing Service, Inc.® MLS. All rights reserved. Information is provided exclusively for consumers’ personal, non-commercial use, that it may not be used for any purpose other than to identify prospective properties consumers may be interested in purchasing.
Images related to data from the MLS is the sole property of the MLS and not the responsibility of the owner of this website. MLS IDX data last updated on 07-22-2025 11:04 PM EST.
Any images related to data from the MLS is the sole property of the MLS and not the responsibility of the owner of this website.
Provided courtesy of © Copyright 2025 Coastal Carolinas Multiple Listing Service, Inc.®. Information Deemed Reliable but Not Guaranteed. © Copyright 2025 Coastal Carolinas Multiple Listing Service, Inc.® MLS. All rights reserved. Information is provided exclusively for consumers’ personal, non-commercial use, that it may not be used for any purpose other than to identify prospective properties consumers may be interested in purchasing.
Images related to data from the MLS is the sole property of the MLS and not the responsibility of the owner of this website. MLS IDX data last updated on 07-22-2025 11:04 PM EST.
Any images related to data from the MLS is the sole property of the MLS and not the responsibility of the owner of this website.