
CoastalSands.com
Viewing Listing MLS# 2507517
Murrells Inlet, SC 29576
- 3Beds
- 2Full Baths
- N/AHalf Baths
- 1,716SqFt
- 1988Year Built
- 0.33Acres
- MLS# 2507517
- Residential
- Detached
- Sold
- Approx Time on Market3 months, 4 days
- AreaSurfside Area-Glensbay To Gc Connector
- CountyHorry
- Subdivision Woodlake Village
Overview
Location, location, location! Woodlake Village is a 55+ community in Murrells Inlet, close to some of the most beautiful beaches in South Carolina. 1001 Cardinal Court, located on a great Cul-de-sac lot, has over 1,900 square feet of living space, which includes a heated and air-conditioned Sunroom. The home features a 3-bedroom, 2-bathroom floor plan, waiting for you to make it your own by adding your personal touches. This popular floor plan has a living room with a wood-burning fireplace that faces the backyard and patio. The kitchen is open to the dining room, separated by a breakfast bar. Enjoy your morning coffee in the cozy breakfast nook. Here, you also have access to the laundry closet and garage. The 19 x 10 sunroom has tile floors and is full of natural light from all the windows and sliding doors. The spacious primary bedroom offers two separate bathroom areas and a 5 x 5 walk-in closet. Down the hall are the two additional bedrooms, with closets that provide plenty of space for your guests, a second bathroom, and a linen closet. Some newer features include a roof in November 2024, a security system, granite countertops, a termite bait system, and a recently power-washed exterior. Included are kitchen appliances, a washer, a dryer, a gutter system, an irrigation system, and hurricane window coverings. All the residents in Woodlake Village have access to a community pool, clubhouse, pickleball courts, and social activities. The clubhouse and amenities are a short distance away, and the community is golf cart and pet friendly! Come and see what Woodlake Village is all about, and make 1001 Carinal Court your new home at the beach!
Sale Info
Listing Date: 03-26-2025
Sold Date: 07-01-2025
Aprox Days on Market:
3 month(s), 4 day(s)
Listing Sold:
27 day(s) ago
Asking Price: $319,900
Selling Price: $300,000
Price Difference:
Reduced By $19,900
Agriculture / Farm
Grazing Permits Blm: ,No,
Horse: No
Grazing Permits Forest Service: ,No,
Grazing Permits Private: ,No,
Irrigation Water Rights: ,No,
Farm Credit Service Incl: ,No,
Crops Included: ,No,
Association Fees / Info
Hoa Frequency: Monthly
Hoa Fees: 44
Hoa: Yes
Hoa Includes: CommonAreas, Pools, RecreationFacilities
Community Features: Clubhouse, GolfCartsOk, RecreationArea, TennisCourts, LongTermRentalAllowed, Pool
Assoc Amenities: Clubhouse, OwnerAllowedGolfCart, OwnerAllowedMotorcycle, PetRestrictions, TennisCourts
Bathroom Info
Total Baths: 2.00
Fullbaths: 2
Room Dimensions
Bedroom1: 11'9x11
Bedroom2: 16'4x10'10
DiningRoom: 11'11x13'8
Kitchen: 13'11x9'6
LivingRoom: 16'8x15'3
PrimaryBedroom: 14'10x11'9
Room Level
Bedroom1: First
Bedroom2: First
PrimaryBedroom: First
Room Features
DiningRoom: KitchenDiningCombo, VaultedCeilings
Kitchen: BreakfastBar, BreakfastArea, CeilingFans, SolidSurfaceCounters
LivingRoom: CeilingFans, Fireplace, VaultedCeilings
Other: BedroomOnMainLevel, EntranceFoyer, Other
Bedroom Info
Beds: 3
Building Info
New Construction: No
Levels: One
Year Built: 1988
Mobile Home Remains: ,No,
Zoning: SF 6
Style: Ranch
Construction Materials: VinylSiding
Buyer Compensation
Exterior Features
Spa: No
Patio and Porch Features: FrontPorch, Patio
Window Features: Skylights
Pool Features: Community, OutdoorPool
Foundation: Slab
Exterior Features: SprinklerIrrigation, Patio
Financial
Lease Renewal Option: ,No,
Garage / Parking
Parking Capacity: 6
Garage: Yes
Carport: No
Parking Type: Detached, Garage, TwoCarGarage, GarageDoorOpener
Open Parking: No
Attached Garage: No
Garage Spaces: 2
Green / Env Info
Interior Features
Floor Cover: Carpet, Tile
Fireplace: Yes
Laundry Features: WasherHookup
Furnished: Unfurnished
Interior Features: Attic, Fireplace, PullDownAtticStairs, PermanentAtticStairs, Skylights, BreakfastBar, BedroomOnMainLevel, BreakfastArea, EntranceFoyer, SolidSurfaceCounters
Appliances: Dishwasher, Disposal, Microwave, Range, Dryer, Washer
Lot Info
Lease Considered: ,No,
Lease Assignable: ,No,
Acres: 0.33
Lot Size: See tax records
Land Lease: No
Lot Description: CulDeSac, IrregularLot, OutsideCityLimits
Misc
Pool Private: No
Pets Allowed: OwnerOnly, Yes
Offer Compensation
Other School Info
Property Info
County: Horry
View: No
Senior Community: Yes
Stipulation of Sale: None
Habitable Residence: ,No,
Property Sub Type Additional: Detached
Property Attached: No
Security Features: SecuritySystem, SmokeDetectors
Disclosures: CovenantsRestrictionsDisclosure,SellerDisclosure
Rent Control: No
Construction: Resale
Room Info
Basement: ,No,
Sold Info
Sold Date: 2025-07-01T00:00:00
Sqft Info
Building Sqft: 2116
Living Area Source: PublicRecords
Sqft: 1716
Tax Info
Unit Info
Utilities / Hvac
Heating: Central, Electric
Cooling: CentralAir
Electric On Property: No
Cooling: Yes
Utilities Available: CableAvailable, ElectricityAvailable, PhoneAvailable, SewerAvailable, UndergroundUtilities, WaterAvailable
Heating: Yes
Water Source: Public
Waterfront / Water
Waterfront: No
Schools
Elem: Seaside Elementary School
Middle: Saint James Middle School
High: Saint James High School
Directions
From Garden City Connector: GCC to Woodlake Drive. Make a right on Woodlake Drive (stop sign). Pass the clubhouse and make a right on Blue Bird Lane. Follow Blue Bird Lane to Cardinal Court. From 17 Bypass: 17 Bypass to Wood Thrush. Make a right on Snowy Egret. Left on Woodlake Drive (stop sign). Pass the clubhouse and make a right on Blue Bird Lane. Follow Blue Bird Lane to Cardinal Court.Courtesy of Exp Realty Llc - Cell: 201-874-8716
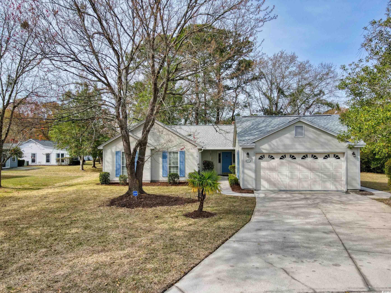
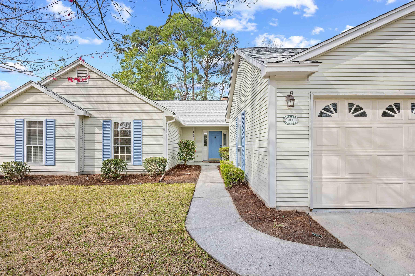
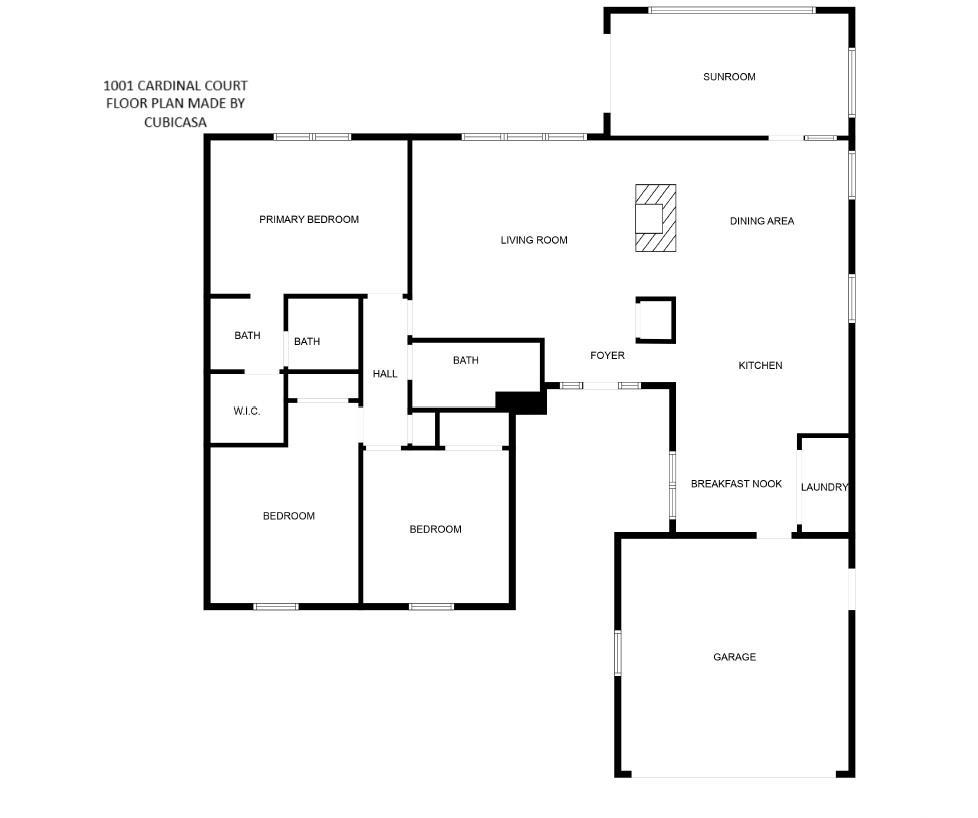
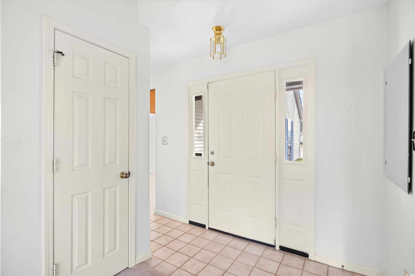
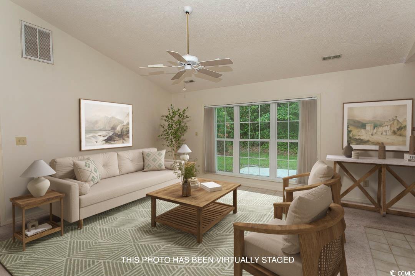
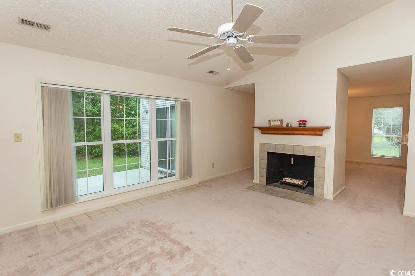
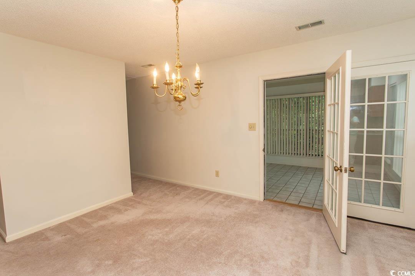

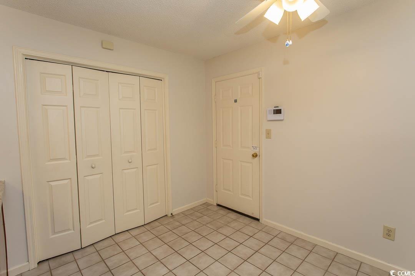
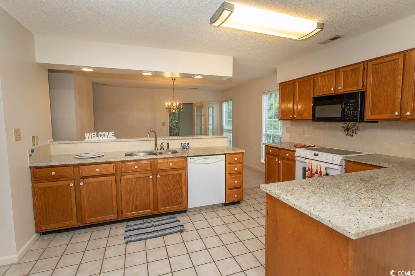
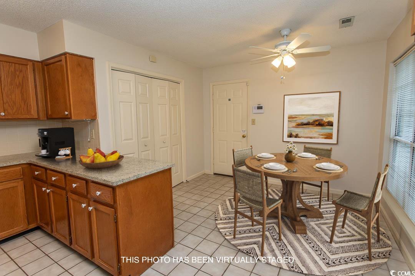
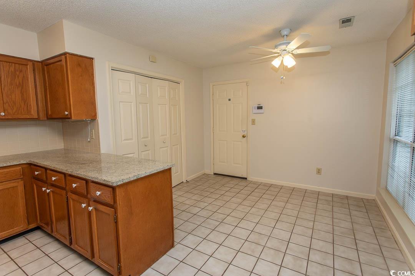

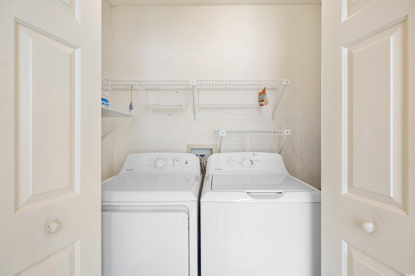
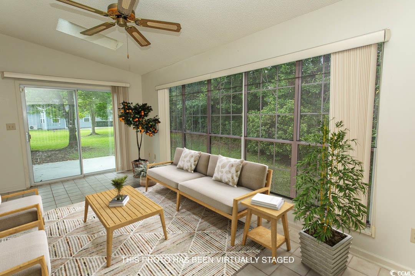
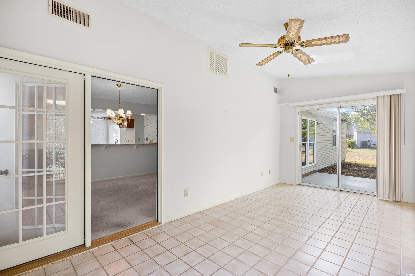
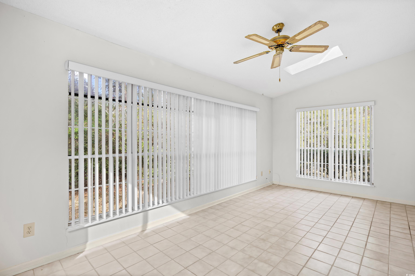
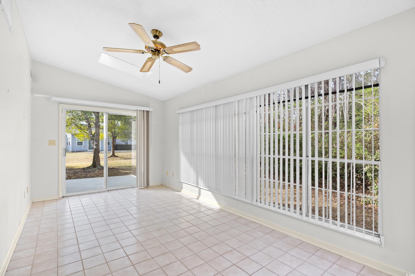
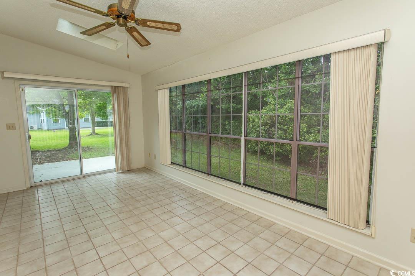

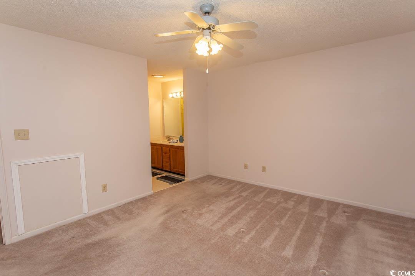


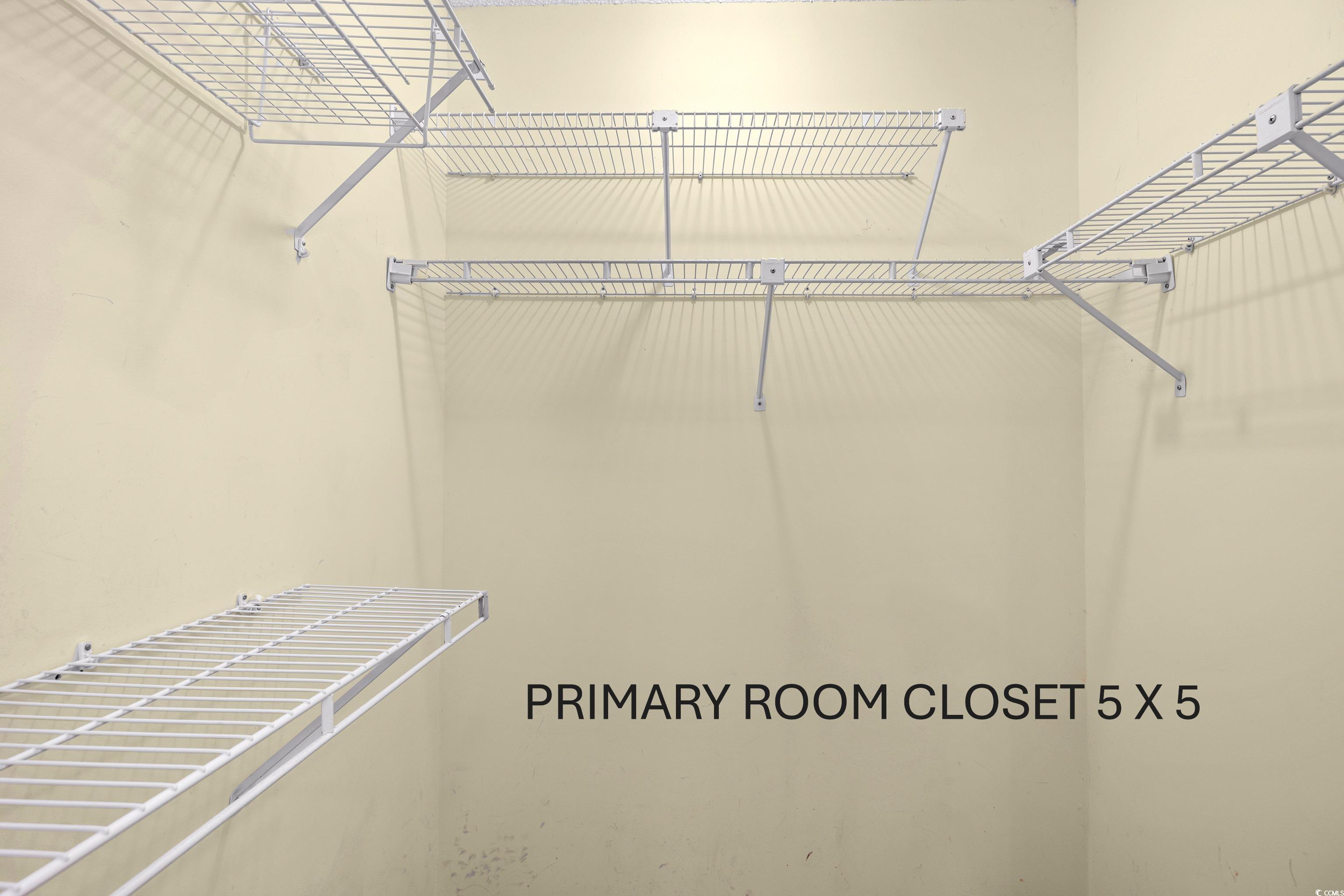
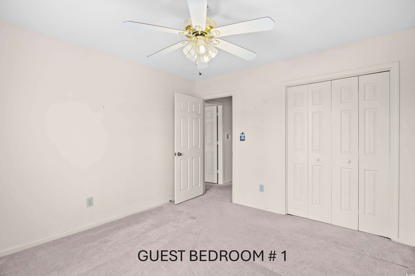
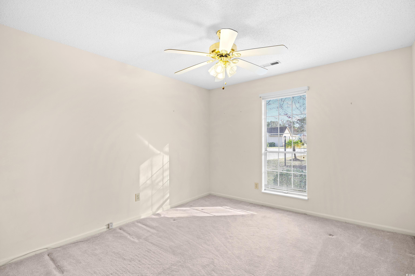
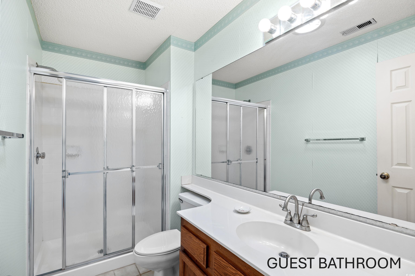

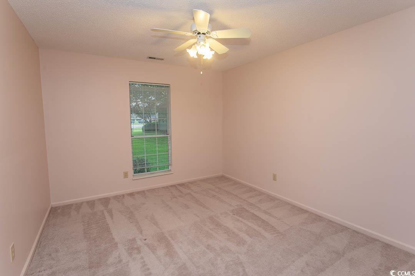
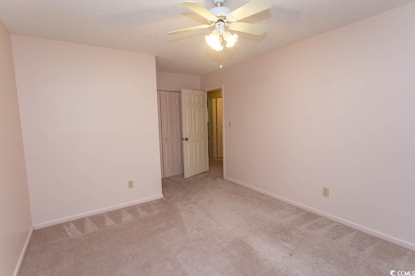
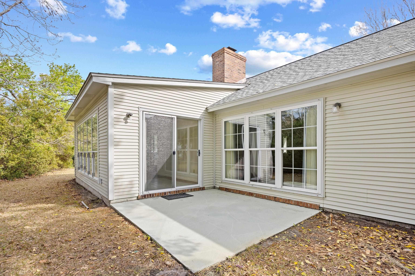
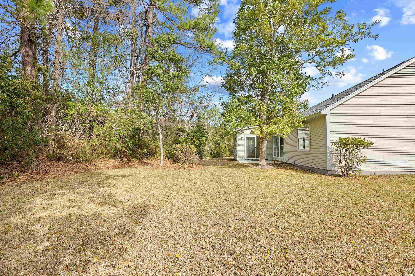
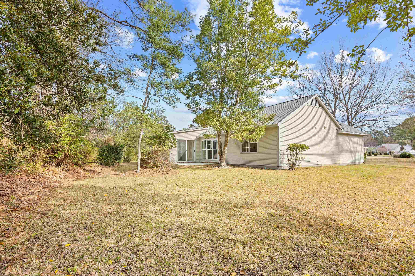

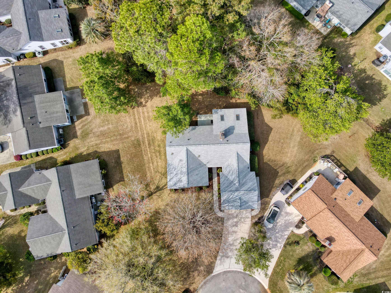


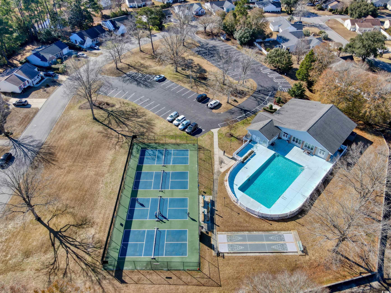
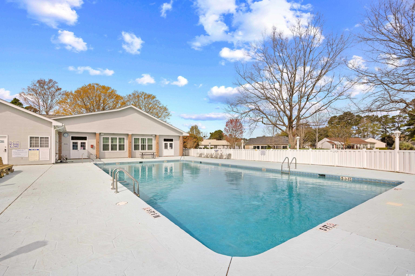
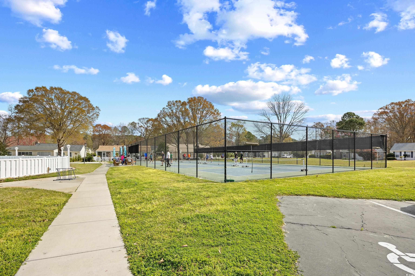
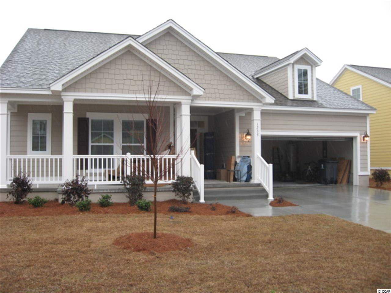
 MLS# 801318
MLS# 801318 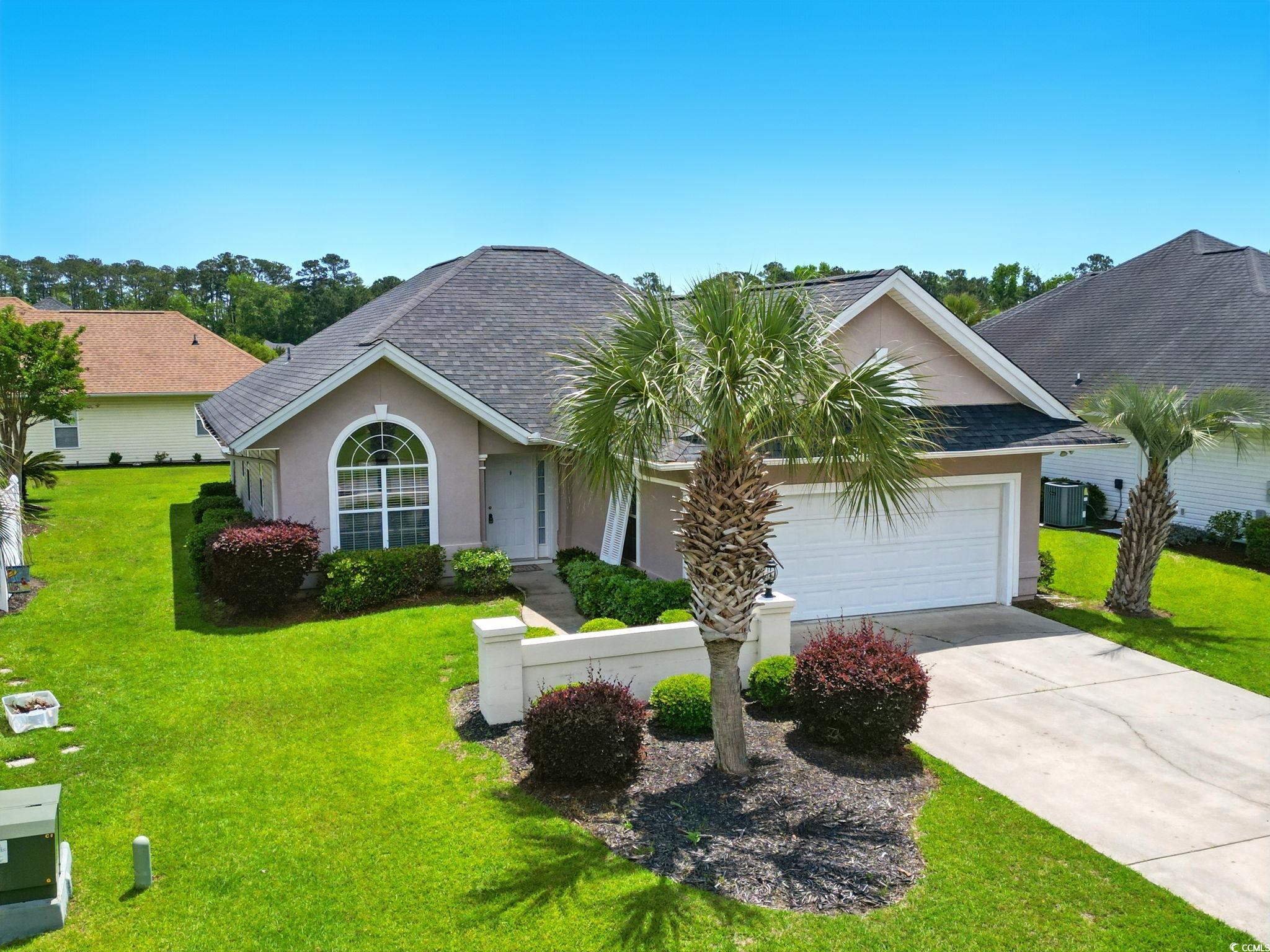

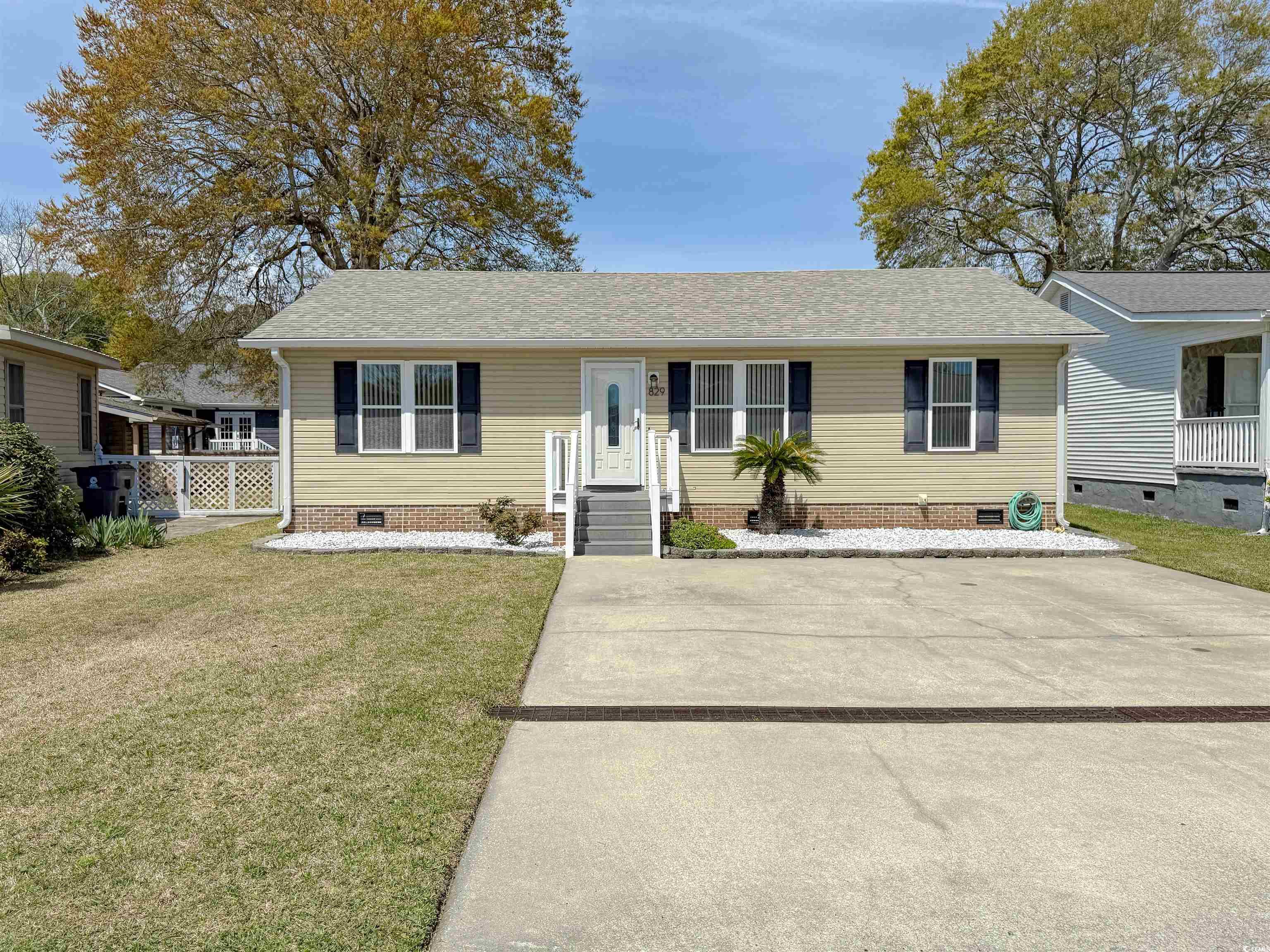
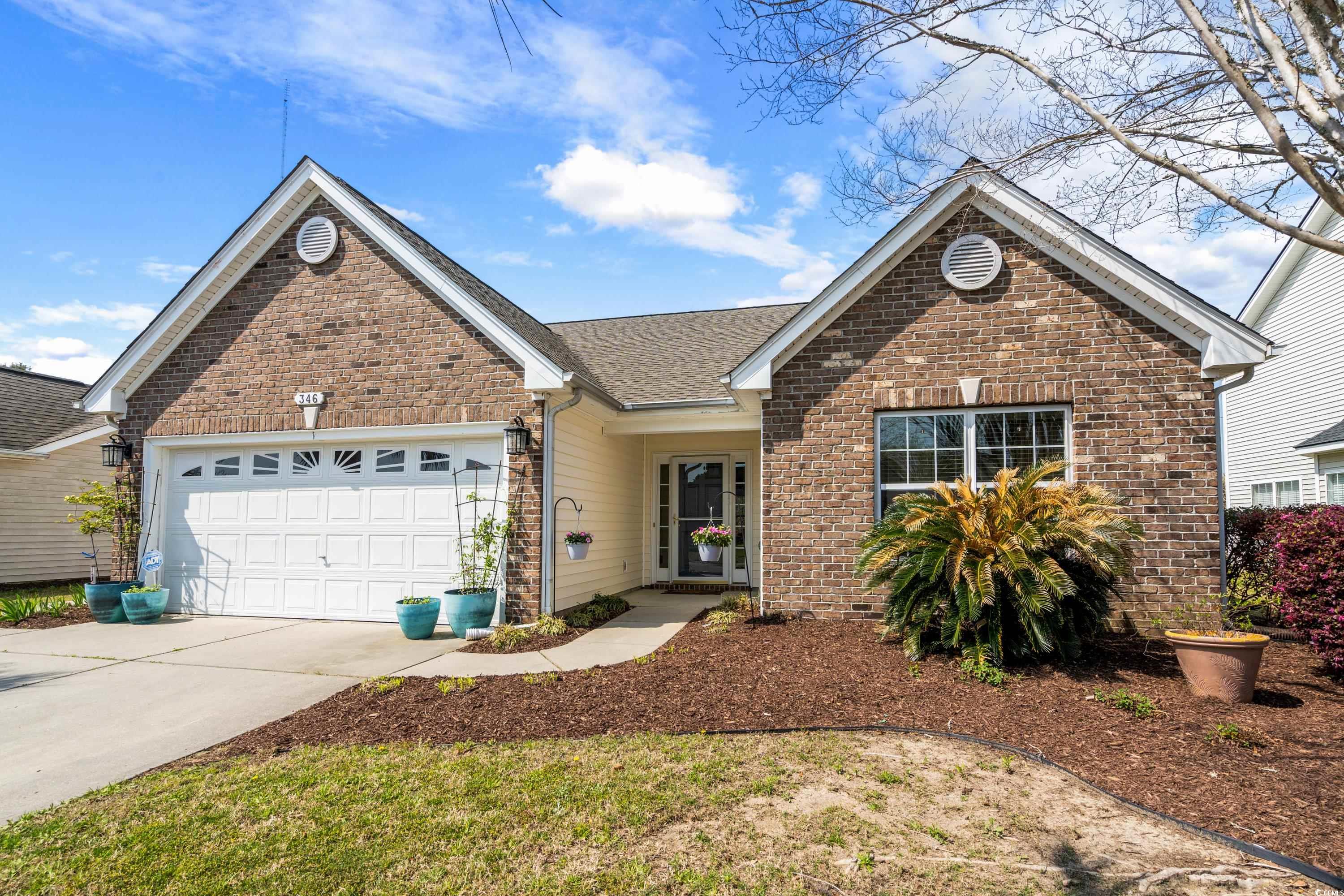
 Provided courtesy of © Copyright 2025 Coastal Carolinas Multiple Listing Service, Inc.®. Information Deemed Reliable but Not Guaranteed. © Copyright 2025 Coastal Carolinas Multiple Listing Service, Inc.® MLS. All rights reserved. Information is provided exclusively for consumers’ personal, non-commercial use, that it may not be used for any purpose other than to identify prospective properties consumers may be interested in purchasing.
Images related to data from the MLS is the sole property of the MLS and not the responsibility of the owner of this website. MLS IDX data last updated on 07-28-2025 11:02 AM EST.
Any images related to data from the MLS is the sole property of the MLS and not the responsibility of the owner of this website.
Provided courtesy of © Copyright 2025 Coastal Carolinas Multiple Listing Service, Inc.®. Information Deemed Reliable but Not Guaranteed. © Copyright 2025 Coastal Carolinas Multiple Listing Service, Inc.® MLS. All rights reserved. Information is provided exclusively for consumers’ personal, non-commercial use, that it may not be used for any purpose other than to identify prospective properties consumers may be interested in purchasing.
Images related to data from the MLS is the sole property of the MLS and not the responsibility of the owner of this website. MLS IDX data last updated on 07-28-2025 11:02 AM EST.
Any images related to data from the MLS is the sole property of the MLS and not the responsibility of the owner of this website.