
CoastalSands.com
Viewing Listing MLS# 2519786
Conway, SC 29527
- 4Beds
- 3Full Baths
- N/AHalf Baths
- 2,433SqFt
- 2025Year Built
- 0.23Acres
- MLS# 2519786
- Residential
- Detached
- Active
- Approx Time on MarketN/A
- AreaConway Area--West Edge of Conway Between 501 & 378
- CountyHorry
- Subdivision Rivertown Landing
Overview
Room to Grow, Space to Live - Discover the Stunning Prelude Plan at Rivertown Landing - Photos are for representation only. Finishes and features may vary. Welcome to Rivertown Landinga brand-new community by Dream Finders Homes offering beautifully designed floor plans at an affordable price. The Prelude Plan is a spacious and flexible two-story home featuring 4 bedrooms, 3 full bathrooms, a large study with double doors, and a generously sized upstairs loftwith options to expand to 5 bedrooms and 3.5 bathrooms to fit your lifestyle. The main floor showcases an open-concept living space, seamlessly connecting the great room, casual dining area, and a stylish kitchen complete with shaker-style cabinetry, granite countertops, stainless steel appliances, and a center island perfect for entertaining. Need a home office or quiet flex space? The large study with elegant double doors provides privacy for remote work or creative pursuits. A main-floor bedroom and full bathroom offer flexible living arrangements for guests or multigenerational needs. Upstairs, the spacious loft provides a perfect second living areaideal for a playroom, media room, or teen retreat. The private Owners Suite features ample room, a walk-in closet, and a well-appointed ensuite bath. Two additional bedrooms, another full bathroom, and a convenient laundry room complete the second floor. Step outside to your covered patio, perfect for morning coffee or evening cookouts, all overlooking your freshly sodded and fully irrigated backyard. - Home Features: 4 Bedrooms / 3 Full Bathrooms (Optional 5 Bed / 3.5 Bath) Large Study with Double Doors Spacious Loft / Bonus Room Open-Concept Great Room, Dining & Kitchen Granite Countertops & Shaker Cabinets Stainless Steel Appliances First-Floor Guest Room & Full Bath Covered Back Patio Fully Sodded Yard 2-Car Garage - Life in Rivertown Landing This charming community in Conway, SC offers a peaceful lifestyle with low HOA fees and scenic surroundings. Cruise through the neighborhood by bike or golf cart, take a jog, or enjoy a relaxing evening stroll. Just minutes from historic downtown Conway, youll love the small-town charm, riverside restaurants, local shops, and the beautiful Waccamaw Riverwalk. - Tour the Prelude Plan today and discover the perfect blend of comfort, style, and Southern living at Rivertown Landing.
Agriculture / Farm
Grazing Permits Blm: ,No,
Horse: No
Grazing Permits Forest Service: ,No,
Grazing Permits Private: ,No,
Irrigation Water Rights: ,No,
Farm Credit Service Incl: ,No,
Crops Included: ,No,
Association Fees / Info
Hoa Frequency: Monthly
Hoa Fees: 40
Hoa: Yes
Hoa Includes: AssociationManagement, CommonAreas, LegalAccounting
Community Features: GolfCartsOk, LongTermRentalAllowed
Assoc Amenities: OwnerAllowedGolfCart, OwnerAllowedMotorcycle, PetRestrictions, TenantAllowedGolfCart, TenantAllowedMotorcycle
Bathroom Info
Total Baths: 3.00
Fullbaths: 3
Bedroom Info
Beds: 4
Building Info
New Construction: No
Levels: Two
Year Built: 2025
Mobile Home Remains: ,No,
Zoning: SF 10
Style: Traditional
Construction Materials: VinylSiding
Builders Name: Dream Finders Homes
Builder Model: Prelude Elevation B Plan
Buyer Compensation
Exterior Features
Spa: No
Patio and Porch Features: Patio
Foundation: Slab
Exterior Features: SprinklerIrrigation, Patio
Financial
Lease Renewal Option: ,No,
Garage / Parking
Parking Capacity: 6
Garage: Yes
Carport: No
Parking Type: Attached, Garage, TwoCarGarage, GarageDoorOpener
Open Parking: No
Attached Garage: Yes
Garage Spaces: 2
Green / Env Info
Interior Features
Floor Cover: Carpet, LuxuryVinyl, LuxuryVinylPlank
Fireplace: No
Laundry Features: WasherHookup
Furnished: Unfurnished
Interior Features: Attic, PullDownAtticStairs, PermanentAtticStairs, BreakfastBar, BreakfastArea, Loft, StainlessSteelAppliances, SolidSurfaceCounters
Appliances: Dishwasher, Disposal, Range
Lot Info
Lease Considered: ,No,
Lease Assignable: ,No,
Acres: 0.23
Land Lease: No
Lot Description: OutsideCityLimits, Rectangular, RectangularLot
Misc
Pool Private: No
Pets Allowed: OwnerOnly, Yes
Offer Compensation
Other School Info
Property Info
County: Horry
View: No
Senior Community: No
Stipulation of Sale: None
Habitable Residence: ,No,
Property Sub Type Additional: Detached
Property Attached: No
Security Features: SmokeDetectors
Disclosures: CovenantsRestrictionsDisclosure,SellerDisclosure
Rent Control: No
Construction: UnderConstruction
Room Info
Basement: ,No,
Sold Info
Sqft Info
Building Sqft: 2871
Living Area Source: Builder
Sqft: 2433
Tax Info
Unit Info
Utilities / Hvac
Heating: Central, Electric
Cooling: CentralAir
Electric On Property: No
Cooling: Yes
Utilities Available: ElectricityAvailable, SewerAvailable, UndergroundUtilities, WaterAvailable
Heating: Yes
Water Source: Public
Waterfront / Water
Waterfront: No
Directions
Proceed on US-501 towards Tractor Supply located at the intersection of US-501 and Hwy 548 in Conway. Turn onto Hwy 548 and Rivertown Landing will be located approximately 1.5 miles on your right. GPS location is correct when searching Rivertown Landing by Dream Finders Homes as your destination.Courtesy of Dfh Realty Georgia, Llc

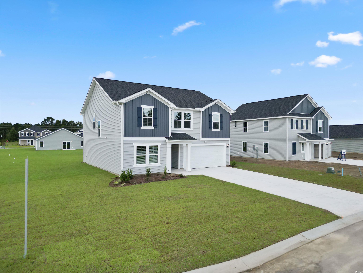
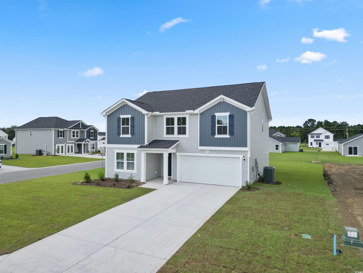
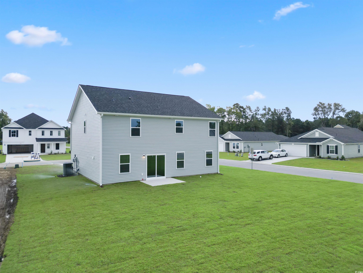
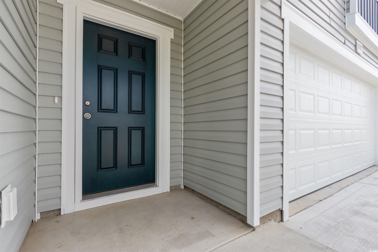

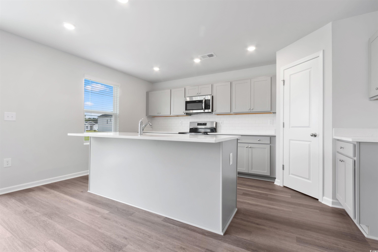
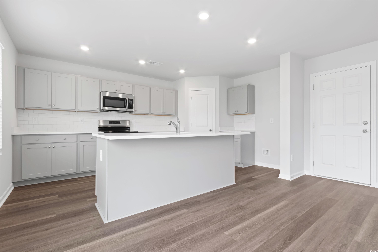
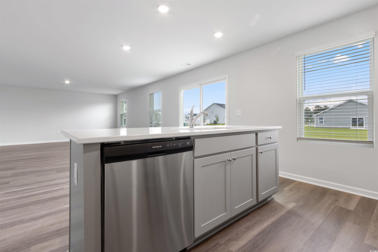
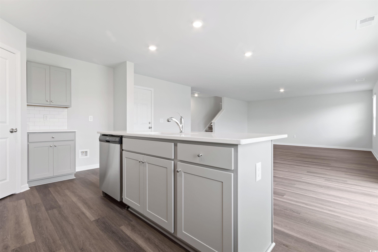
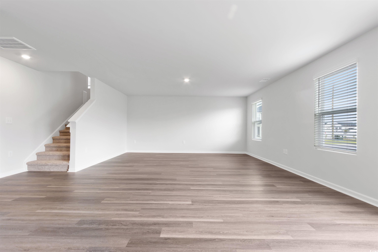
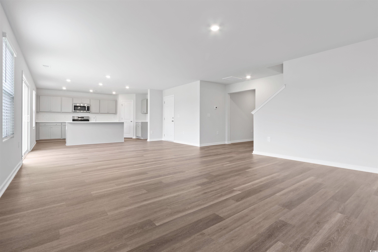
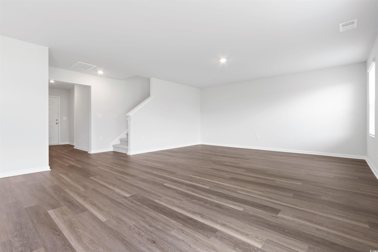
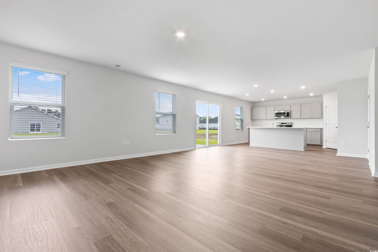
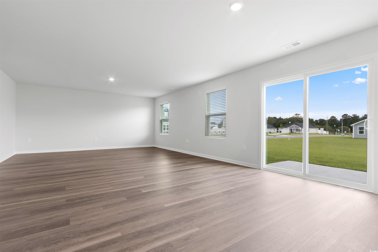
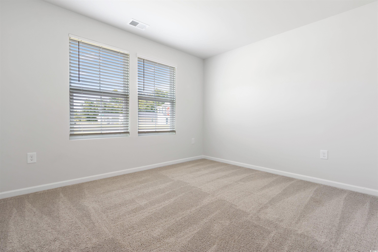
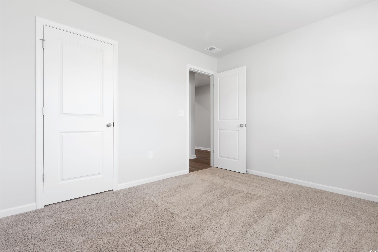
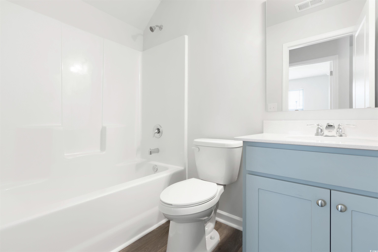
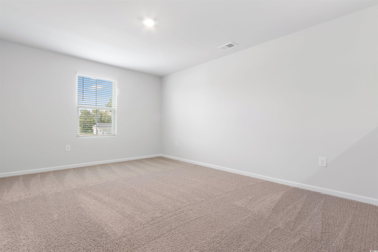
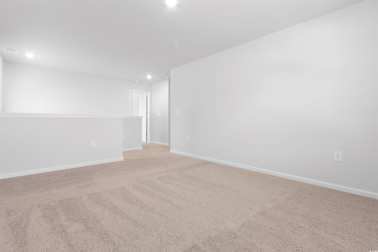
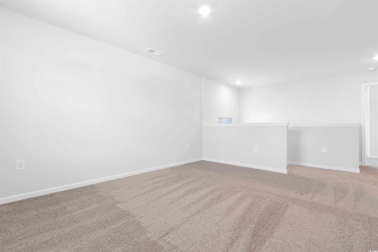
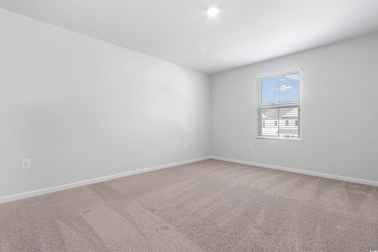
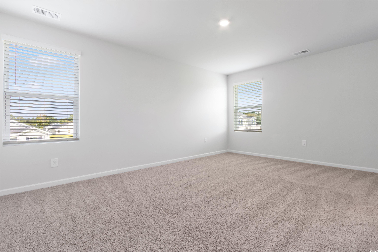
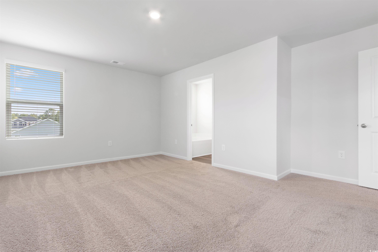
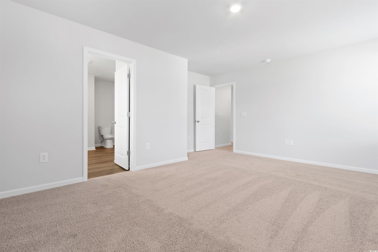
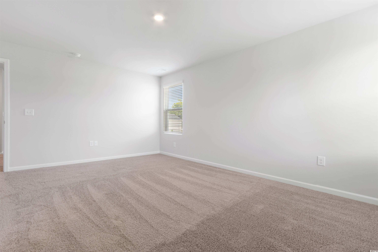
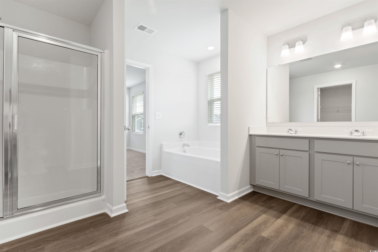
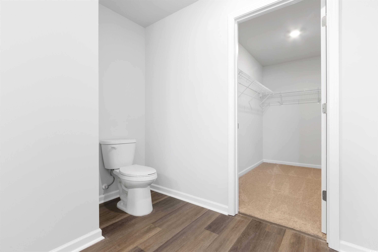
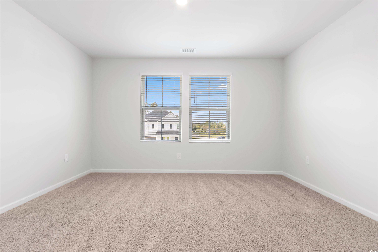
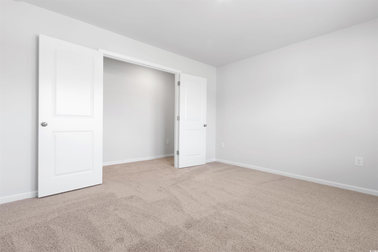
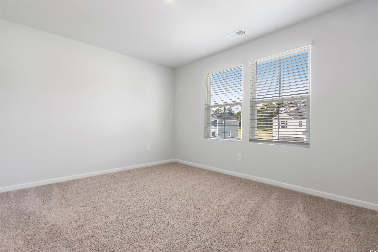
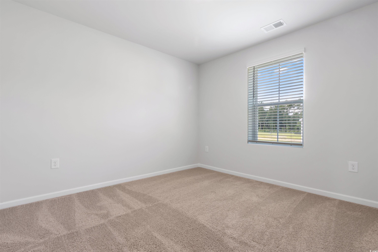
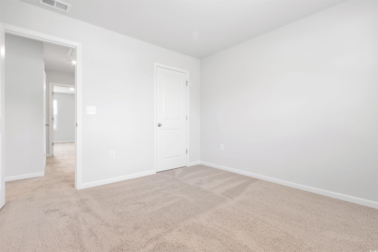
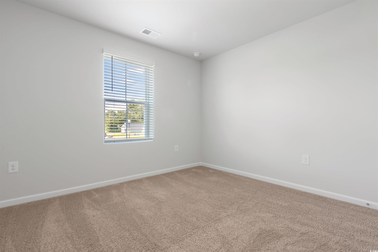
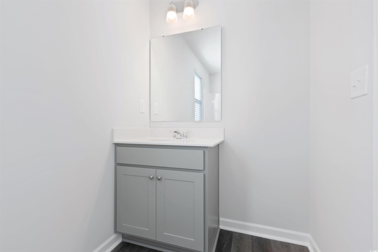
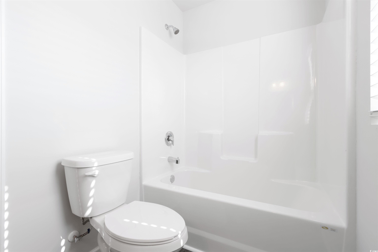
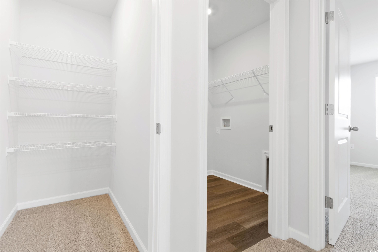
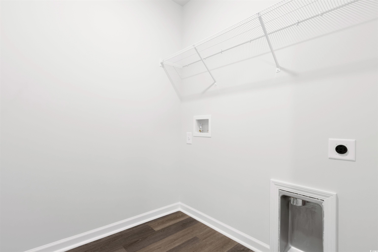

 MLS# 2519785
MLS# 2519785 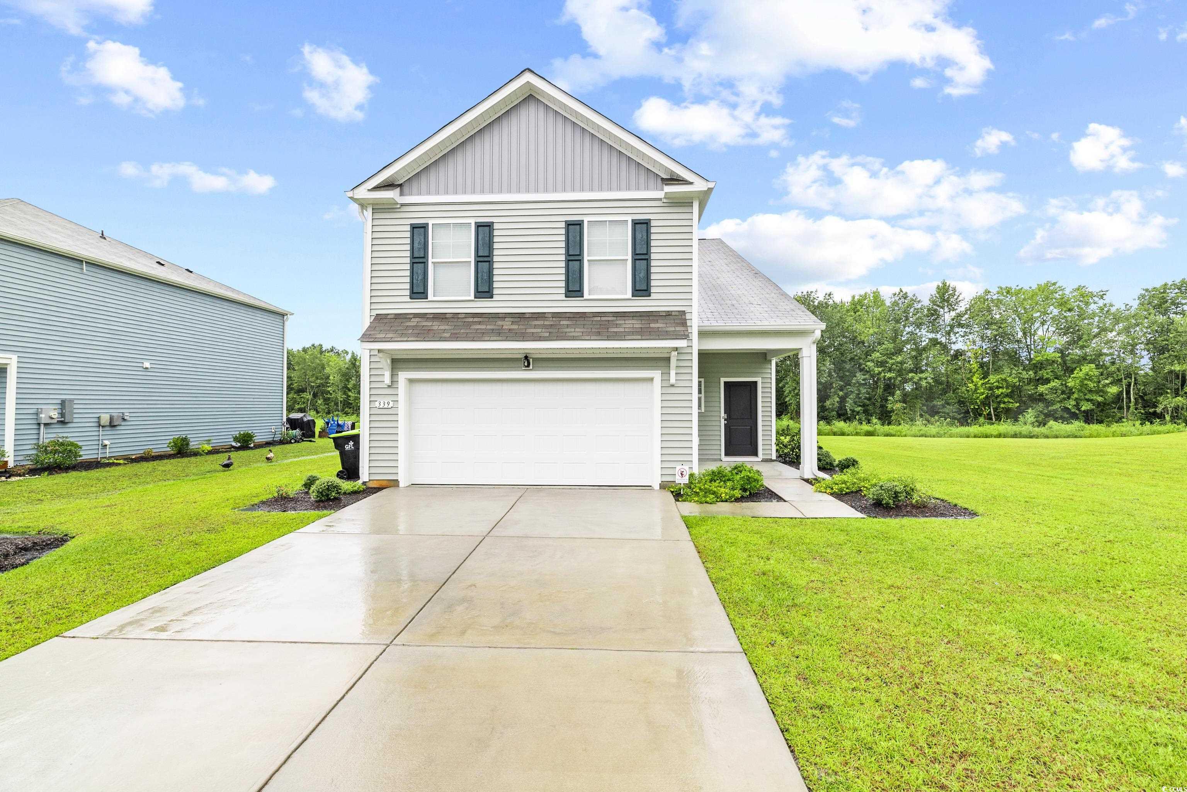
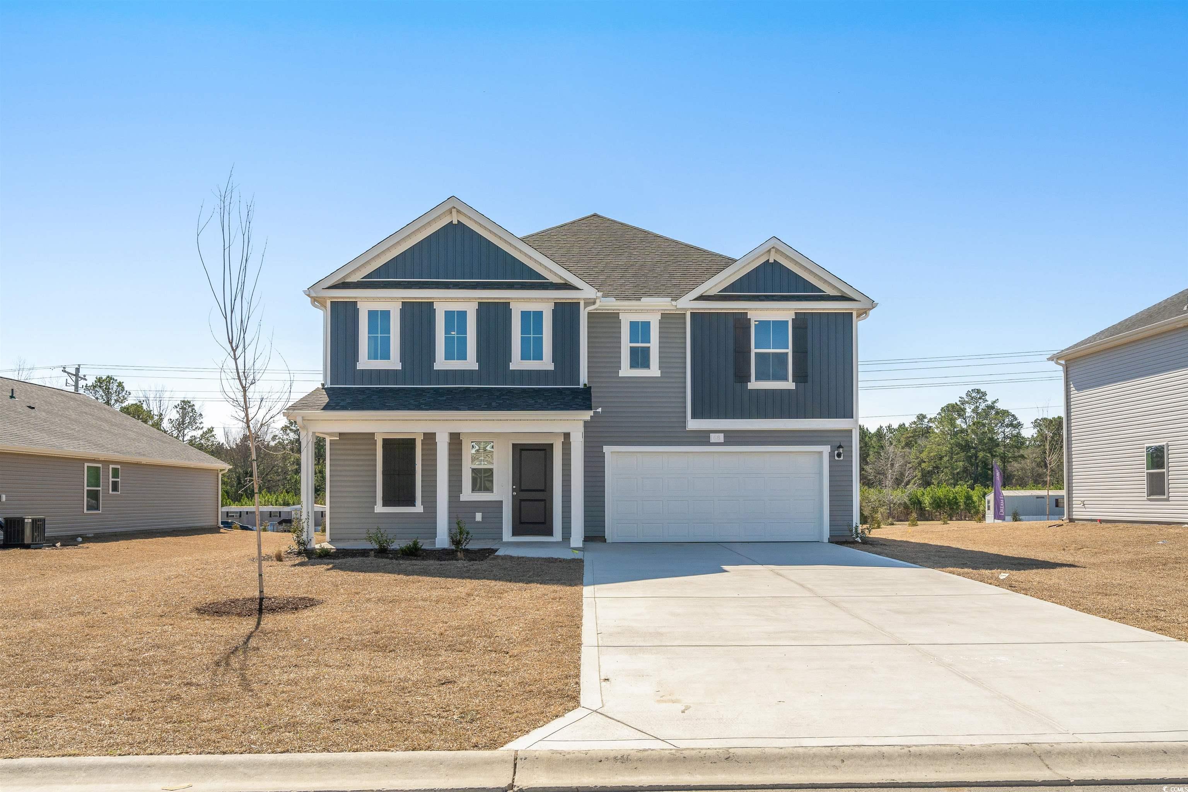
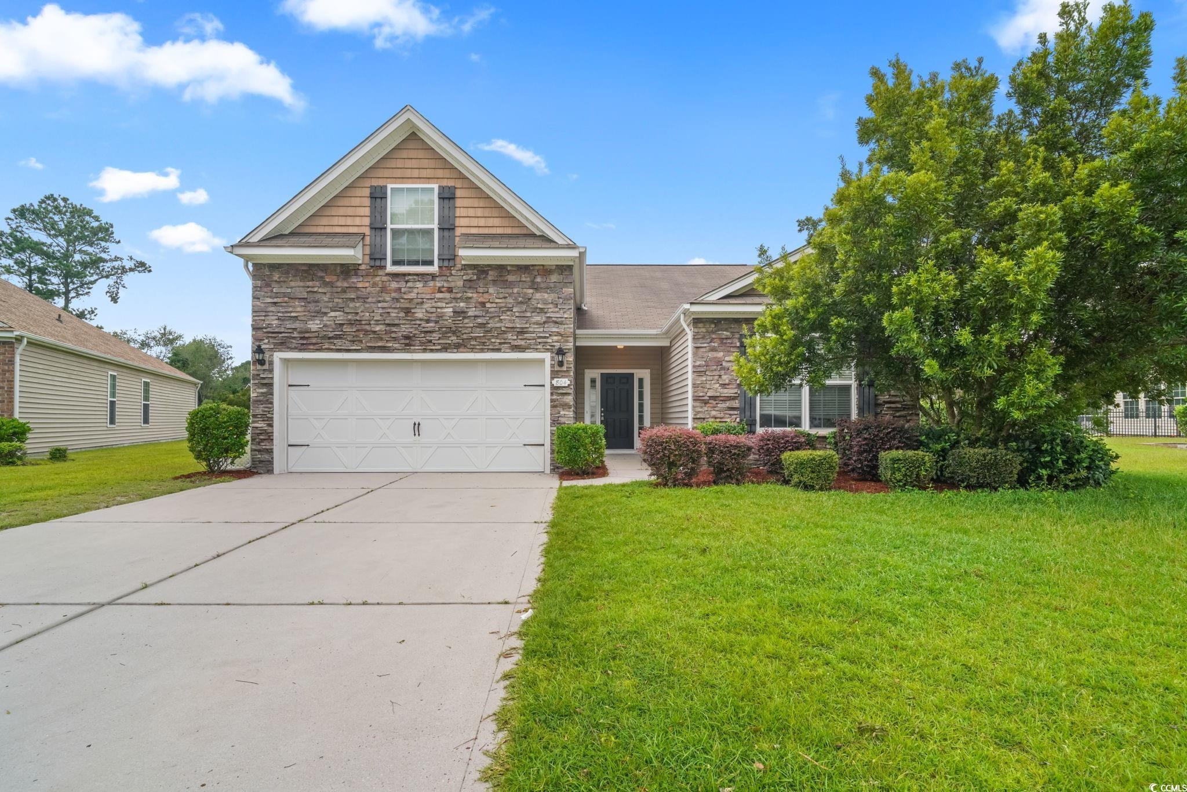
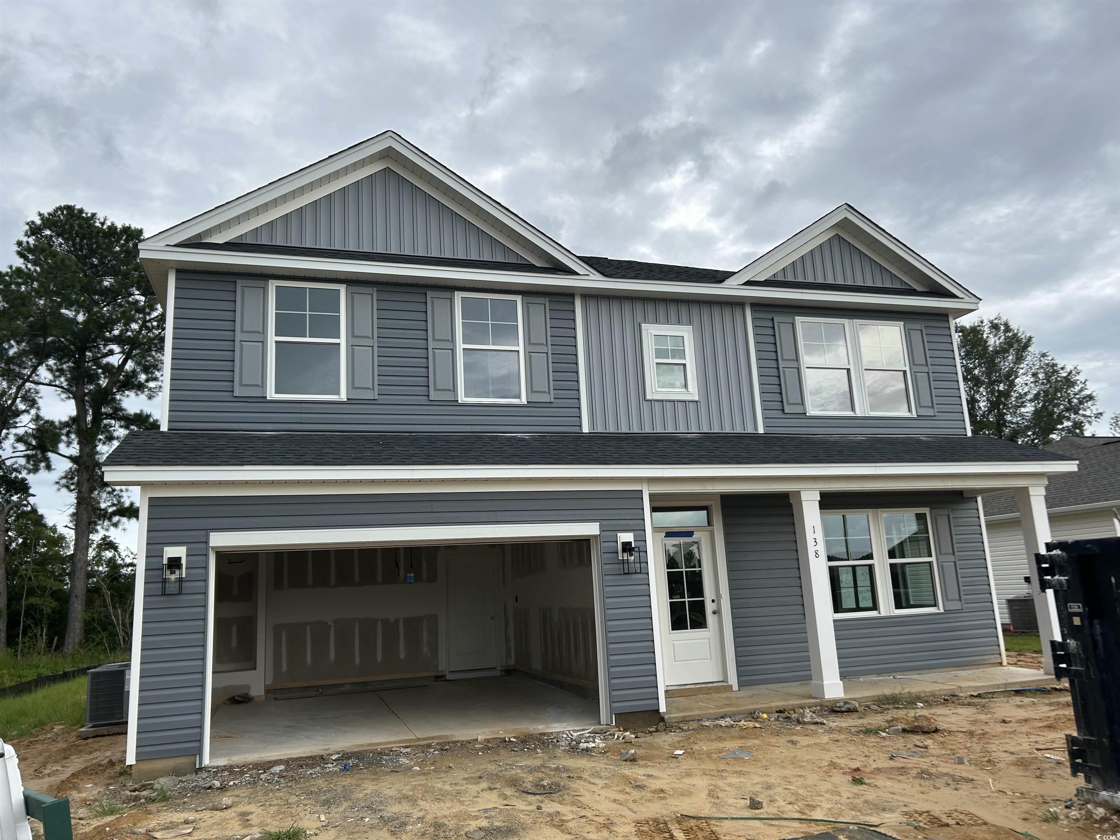
 Provided courtesy of © Copyright 2025 Coastal Carolinas Multiple Listing Service, Inc.®. Information Deemed Reliable but Not Guaranteed. © Copyright 2025 Coastal Carolinas Multiple Listing Service, Inc.® MLS. All rights reserved. Information is provided exclusively for consumers’ personal, non-commercial use, that it may not be used for any purpose other than to identify prospective properties consumers may be interested in purchasing.
Images related to data from the MLS is the sole property of the MLS and not the responsibility of the owner of this website. MLS IDX data last updated on 08-14-2025 11:53 PM EST.
Any images related to data from the MLS is the sole property of the MLS and not the responsibility of the owner of this website.
Provided courtesy of © Copyright 2025 Coastal Carolinas Multiple Listing Service, Inc.®. Information Deemed Reliable but Not Guaranteed. © Copyright 2025 Coastal Carolinas Multiple Listing Service, Inc.® MLS. All rights reserved. Information is provided exclusively for consumers’ personal, non-commercial use, that it may not be used for any purpose other than to identify prospective properties consumers may be interested in purchasing.
Images related to data from the MLS is the sole property of the MLS and not the responsibility of the owner of this website. MLS IDX data last updated on 08-14-2025 11:53 PM EST.
Any images related to data from the MLS is the sole property of the MLS and not the responsibility of the owner of this website.