
CoastalSands.com
Viewing Listing MLS# 2518165
Myrtle Beach, SC 29588
- 3Beds
- 2Full Baths
- 1Half Baths
- 1,741SqFt
- 2017Year Built
- CUnit #
- MLS# 2518165
- Residential
- Condominium
- Active
- Approx Time on MarketN/A
- AreaMyrtle Beach Area--South of 544 & West of 17 Bypass M.i. Horry County
- CountyHorry
- Subdivision Berwick At Windsor Plantation
Overview
Welcome to 100 Machrie Loop Unit C, a pristine condo located in the desirable Berwick at Windsor Plantation. This spacious home features an open-concept layout and beautiful luxury vinyl plank flooring that flows seamlessly through the main living areas and bedrooms. The living room offers a grand feel with soaring vaulted ceilings and an abundance of natural light streaming through large windows. The kitchen is a standout, equipped with stainless steel appliances, ample cabinetry, generous counter space, and a breakfast barperfect for casual dining. The primary suite is conveniently located on the main level and features a spacious bedroom, en-suite bathroom with double sinks, a walk-in shower, and nearby laundry for added convenience. A half bath off the main living area adds extra functionality for guests. Upstairs, you'll find two additional bedrooms with spacious closets and plenty of natural light, along with a versatile loft space ideal for a second living room, office, or playroom. Step outside to a tiled, screened-in porch with a serene tree-lined viewideal for relaxing mornings or unwinding in the evening. This home also includes an attached single-car garage and the HOA covers landscaping for easy, low-maintenance living. As a bonus, residents enjoy access to a beautiful community poolperfect for soaking up the sun and enjoying the coastal lifestyle. Just a short drive to Market Common, public beach access, top-rated golf courses, shopping, dining, and more! Schedule your private tour today and experience all this home has to offer!
Agriculture / Farm
Grazing Permits Blm: ,No,
Horse: No
Grazing Permits Forest Service: ,No,
Grazing Permits Private: ,No,
Irrigation Water Rights: ,No,
Farm Credit Service Incl: ,No,
Crops Included: ,No,
Association Fees / Info
Hoa Frequency: Monthly
Hoa Fees: 426
Hoa: Yes
Hoa Includes: AssociationManagement, CommonAreas, Insurance, Internet, MaintenanceGrounds, PestControl, Pools, Trash
Community Features: CableTv, InternetAccess, LongTermRentalAllowed, Pool
Assoc Amenities: OwnerAllowedMotorcycle, PetRestrictions, CableTv
Bathroom Info
Total Baths: 3.00
Halfbaths: 1
Fullbaths: 2
Bedroom Info
Beds: 3
Building Info
New Construction: No
Levels: Two
Year Built: 2017
Structure Type: Townhouse
Mobile Home Remains: ,No,
Zoning: PDD
Construction Materials: VinylSiding
Entry Level: 1
Buyer Compensation
Exterior Features
Spa: No
Patio and Porch Features: RearPorch, Patio, Porch, Screened
Pool Features: Community, OutdoorPool
Foundation: Slab
Exterior Features: SprinklerIrrigation, Porch, Patio
Financial
Lease Renewal Option: ,No,
Garage / Parking
Garage: Yes
Carport: No
Parking Type: OneCarGarage, Private, GarageDoorOpener
Open Parking: No
Attached Garage: No
Garage Spaces: 1
Green / Env Info
Interior Features
Floor Cover: LuxuryVinyl, LuxuryVinylPlank, Tile
Fireplace: No
Laundry Features: WasherHookup
Furnished: Unfurnished
Interior Features: SplitBedrooms, BreakfastBar, BedroomOnMainLevel, HighSpeedInternet, KitchenIsland, Loft, StainlessSteelAppliances, SolidSurfaceCounters
Appliances: Dishwasher, Disposal, Microwave, Oven, Range, Refrigerator
Lot Info
Lease Considered: ,No,
Lease Assignable: ,No,
Acres: 0.00
Land Lease: No
Lot Description: OutsideCityLimits, Rectangular, RectangularLot
Misc
Pool Private: No
Pets Allowed: OwnerOnly, Yes
Offer Compensation
Other School Info
Property Info
County: Horry
View: No
Senior Community: No
Stipulation of Sale: None
Habitable Residence: ,No,
Property Sub Type Additional: Condominium,Townhouse
Property Attached: No
Security Features: SmokeDetectors
Disclosures: SellerDisclosure
Rent Control: No
Construction: Resale
Room Info
Basement: ,No,
Sold Info
Sqft Info
Building Sqft: 2125
Living Area Source: PublicRecords
Sqft: 1741
Tax Info
Unit Info
Unit: C
Utilities / Hvac
Heating: Central, Electric
Cooling: CentralAir
Electric On Property: No
Cooling: Yes
Utilities Available: CableAvailable, ElectricityAvailable, PhoneAvailable, SewerAvailable, UndergroundUtilities, WaterAvailable, HighSpeedInternetAvailable
Heating: Yes
Water Source: Public
Waterfront / Water
Waterfront: No
Courtesy of Re/max Southern Shores - Cell: 574-323-1483

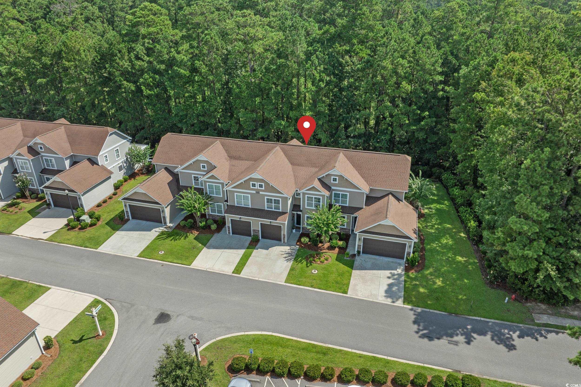

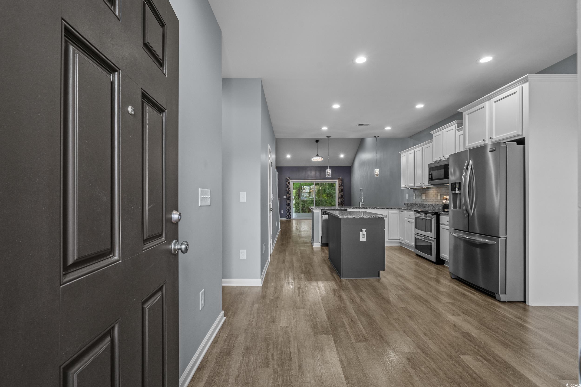
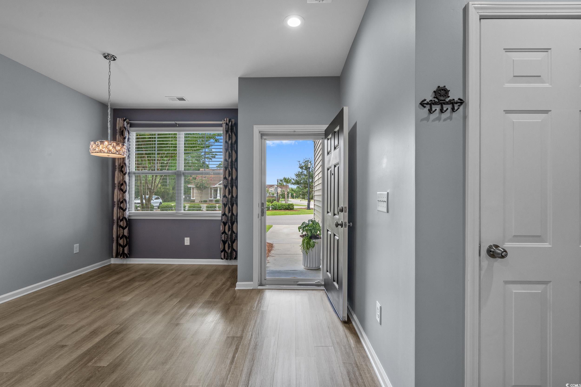

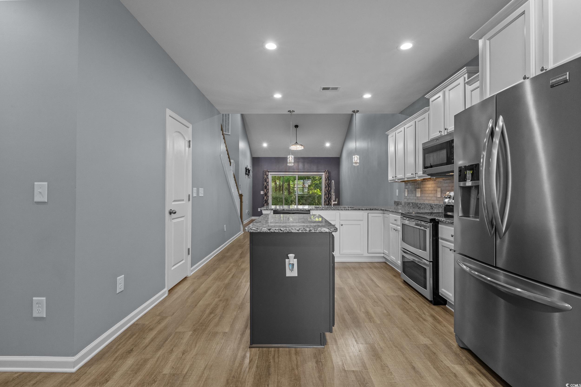
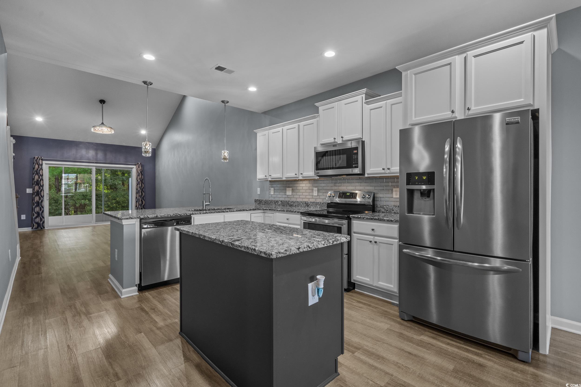

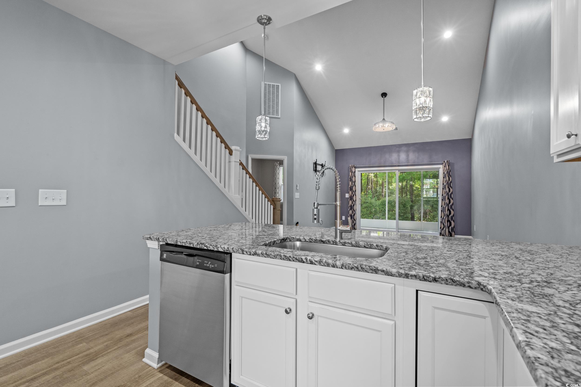




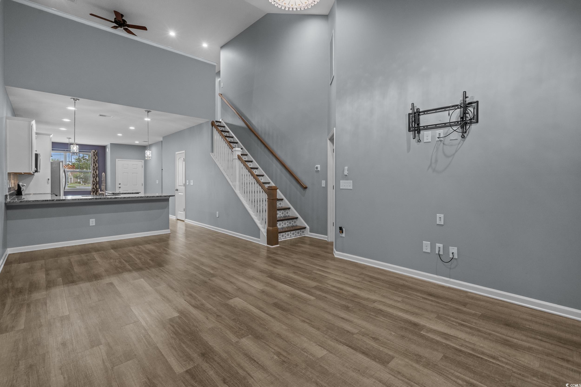

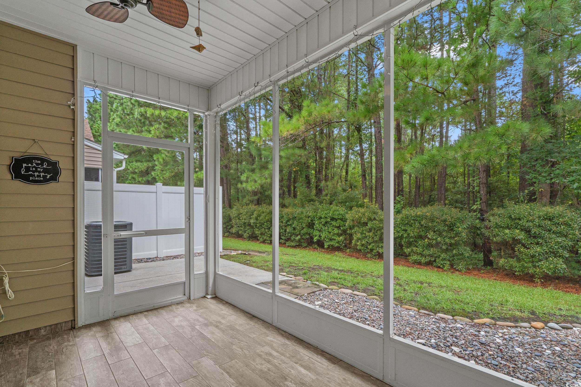

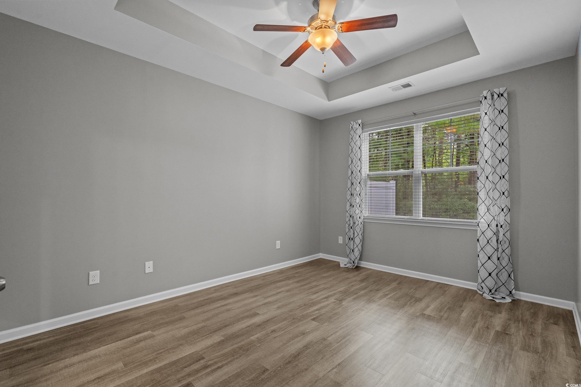



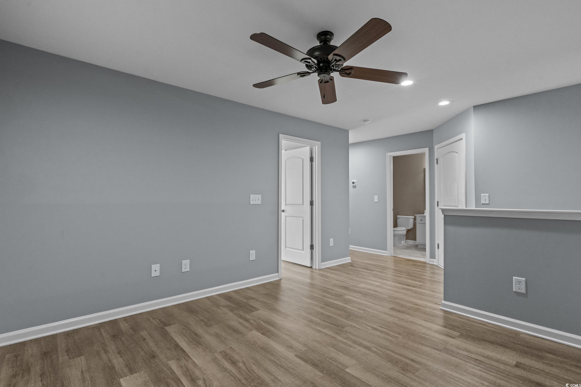

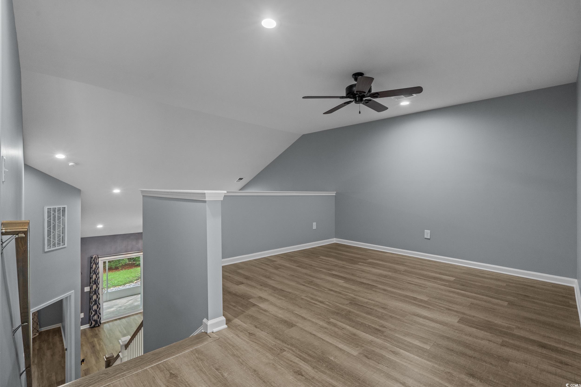
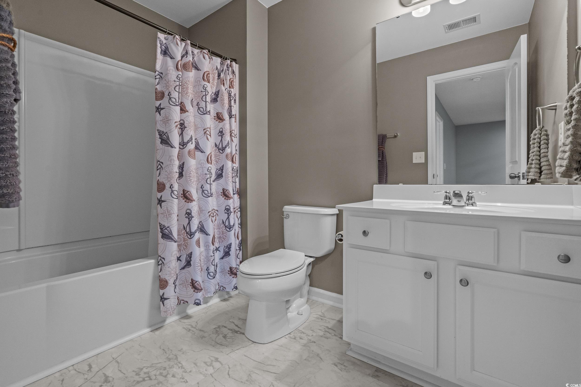


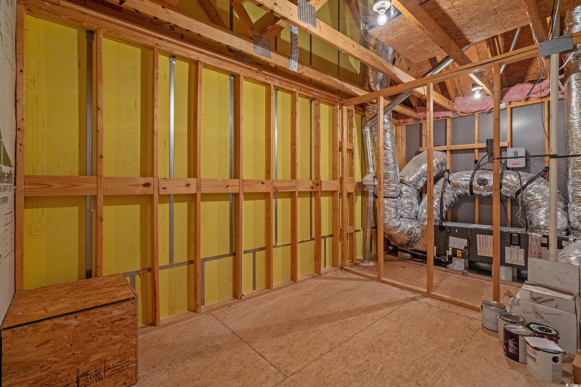
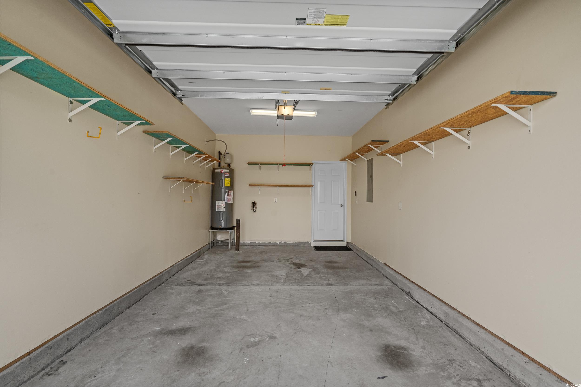
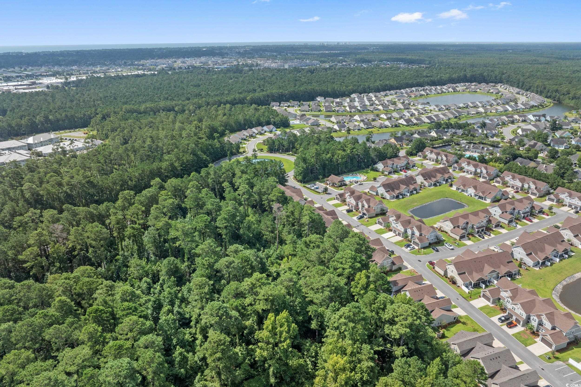


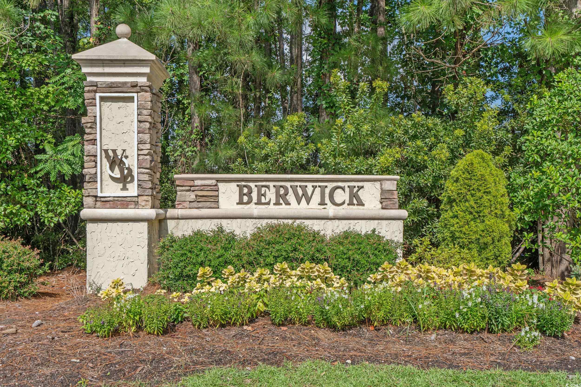

 MLS# 2516869
MLS# 2516869 

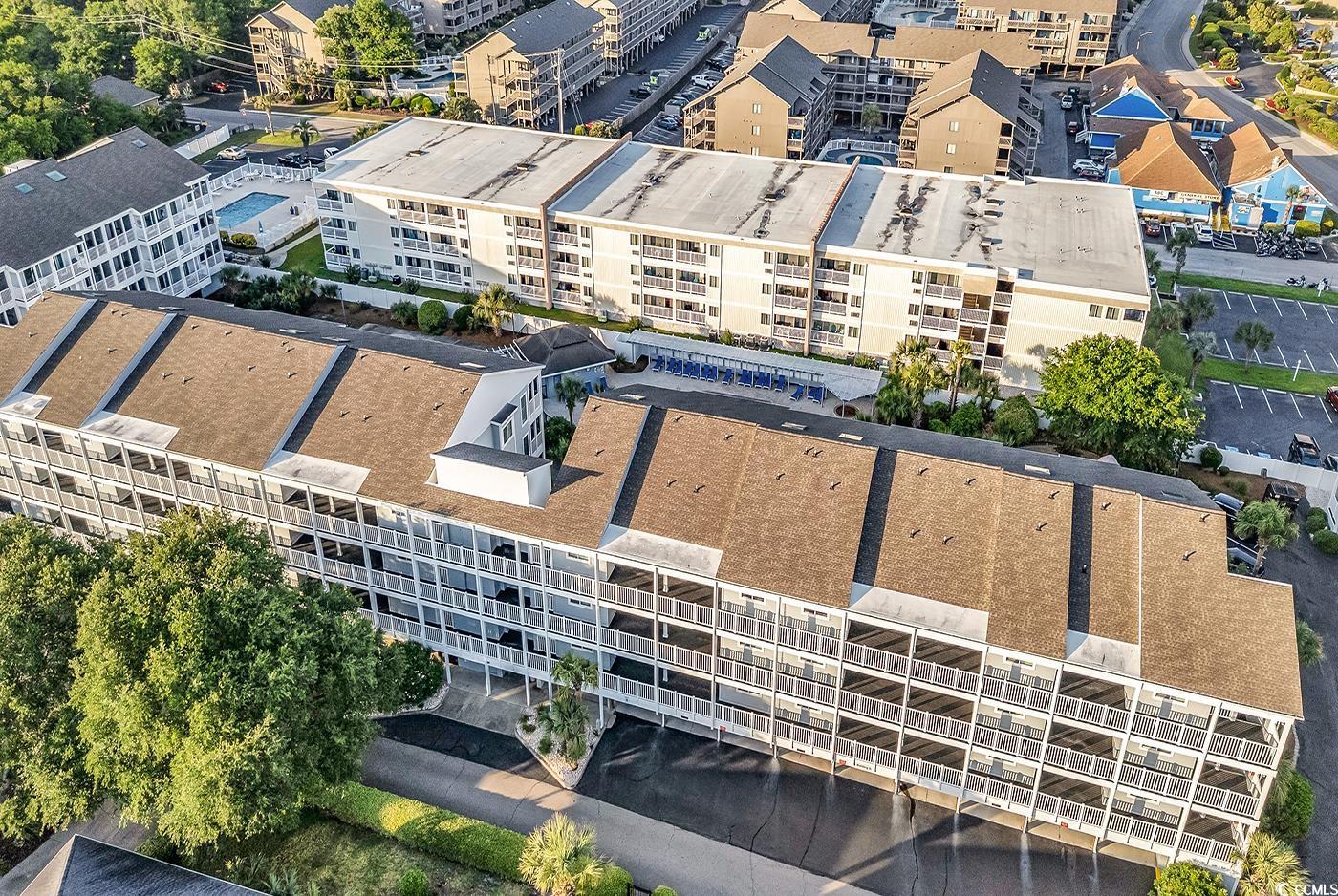
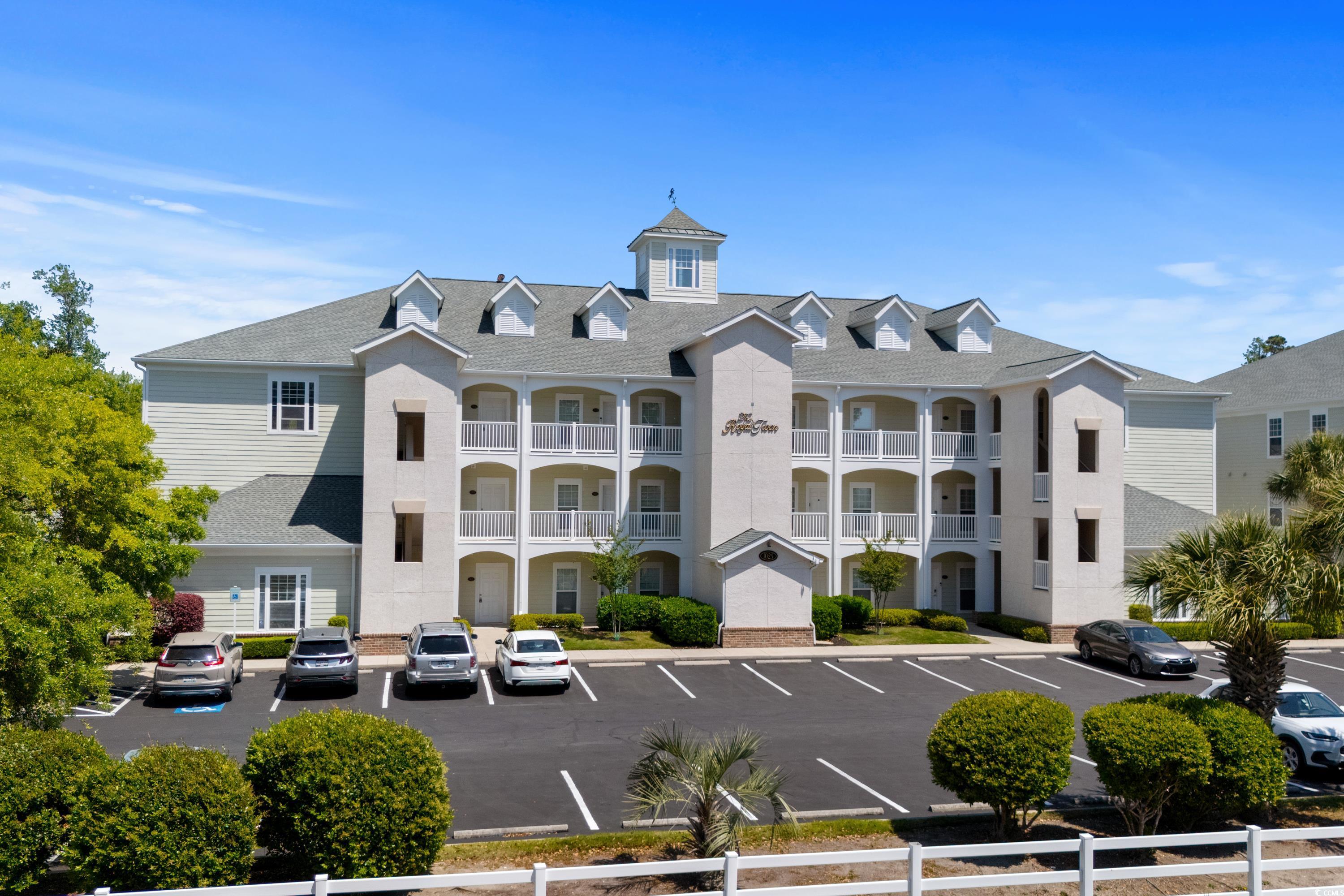
 Provided courtesy of © Copyright 2025 Coastal Carolinas Multiple Listing Service, Inc.®. Information Deemed Reliable but Not Guaranteed. © Copyright 2025 Coastal Carolinas Multiple Listing Service, Inc.® MLS. All rights reserved. Information is provided exclusively for consumers’ personal, non-commercial use, that it may not be used for any purpose other than to identify prospective properties consumers may be interested in purchasing.
Images related to data from the MLS is the sole property of the MLS and not the responsibility of the owner of this website. MLS IDX data last updated on 07-25-2025 11:49 PM EST.
Any images related to data from the MLS is the sole property of the MLS and not the responsibility of the owner of this website.
Provided courtesy of © Copyright 2025 Coastal Carolinas Multiple Listing Service, Inc.®. Information Deemed Reliable but Not Guaranteed. © Copyright 2025 Coastal Carolinas Multiple Listing Service, Inc.® MLS. All rights reserved. Information is provided exclusively for consumers’ personal, non-commercial use, that it may not be used for any purpose other than to identify prospective properties consumers may be interested in purchasing.
Images related to data from the MLS is the sole property of the MLS and not the responsibility of the owner of this website. MLS IDX data last updated on 07-25-2025 11:49 PM EST.
Any images related to data from the MLS is the sole property of the MLS and not the responsibility of the owner of this website.