
CoastalSands.com
Viewing Listing MLS# 2009201
Aynor, SC 29511
- 4Beds
- 3Full Baths
- N/AHalf Baths
- 2,657SqFt
- 1976Year Built
- 0.25Acres
- MLS# 2009201
- Residential
- Detached
- Sold
- Approx Time on Market5 months, 16 days
- AreaAynor Area--Central Includes City of Aynor
- CountyHorry
- SubdivisionNot Within A Subdivision
Overview
This beautiful four-bedroom, three-bathroom home is newly renovated in the award-winning Aynor school district! This home maintains a rustic feel, with beam ceilings, the living room accent wall, and many of the fixtures as well. Maintaining a rustic feel doesn't mean it is. This home is filled with custom features and updates, including the large HVAC unit for the first floor. When pulling up, the quaint porch invokes a welcoming feeling while the first update becomes readily apparent. The roof is brand new! Moving through the front door, those beam ceilings stand out in the wide-open space that includes the dining area, the spacious living room, and kitchen. The kitchen has a farmhouse style sink and granite countertops with plenty of space and extra seating at the breakfast bar. The dining room provides a great view of your first-floor deck and the back yard. Through the door in the kitchen is the large tandem garage with an epoxy-finished floor. To the rear of the garage is another door that opens to a utility room or workshop. This is a space perfect for keeping tools or a workbench. Through the hallway opposite the garage access is three bedrooms, each with a ceiling fan and plenty of closet space, a full bathroom, and a linen closet. The full bathroom includes a large linen closet with built-in shelving, tile shower, and beautiful new dual sinks, vanity, and fixtures. The first-floor deck is accessible through the dining area and provides a partially covered space perfect for enjoying the beautiful weather or entertaining guests. The second floor of this home includes an expansive recreational or entertainment room. There is built-in shelving, a ceiling fan, and wide open floor space. The master suite is also on the second floor. Speaking of expansive, this master suite includes dual walk-in closets, a vanity, a built-in dresser fitted to an alcove, two ceiling fans, plenty of additional sitting space, and a full bathroom with custom tile work, a new shower, and new dual sink fixtures and vanity. The upper floor also has a private balcony with access from both the master and recreation room. There is plenty of parking space for vehicles, boats, and RV's. This home has been completely remodeled with new paint, Luxury Vinyl Plank flooring, HVAC unit for first floor, windows, fixtures, and more. Don't miss out on this charming home in the sweet, golden town of Aynor. One of the sellers is an SC real estate agent.
Sale Info
Listing Date: 05-06-2020
Sold Date: 10-23-2020
Aprox Days on Market:
5 month(s), 16 day(s)
Listing Sold:
3 Year(s), 6 month(s), 9 day(s) ago
Asking Price: $235,000
Selling Price: $219,999
Price Difference:
Same as list price
Agriculture / Farm
Grazing Permits Blm: ,No,
Horse: No
Grazing Permits Forest Service: ,No,
Grazing Permits Private: ,No,
Irrigation Water Rights: ,No,
Farm Credit Service Incl: ,No,
Crops Included: ,No,
Association Fees / Info
Hoa Frequency: NotApplicable
Hoa: No
Community Features: GolfCartsOK, LongTermRentalAllowed, ShortTermRentalAllowed
Assoc Amenities: OwnerAllowedGolfCart, OwnerAllowedMotorcycle, TenantAllowedGolfCart, TenantAllowedMotorcycle
Bathroom Info
Total Baths: 3.00
Fullbaths: 3
Bedroom Info
Beds: 4
Building Info
New Construction: No
Levels: Two
Year Built: 1976
Mobile Home Remains: ,No,
Zoning: R
Style: Traditional
Construction Materials: Masonry
Buyer Compensation
Exterior Features
Spa: No
Patio and Porch Features: Balcony, RearPorch, Deck, FrontPorch
Foundation: Crawlspace
Exterior Features: Balcony, Deck, Porch
Financial
Lease Renewal Option: ,No,
Garage / Parking
Parking Capacity: 6
Garage: Yes
Carport: No
Parking Type: Attached, Garage, TwoCarGarage, Boat, GarageDoorOpener, RVAccessParking
Open Parking: No
Attached Garage: Yes
Garage Spaces: 2
Green / Env Info
Interior Features
Floor Cover: Carpet, Laminate, Tile, Wood
Fireplace: No
Laundry Features: WasherHookup
Furnished: Unfurnished
Interior Features: SplitBedrooms, BreakfastBar, BedroomonMainLevel, EntranceFoyer, SolidSurfaceCounters, Workshop
Appliances: Dishwasher, Microwave, Range, Refrigerator
Lot Info
Lease Considered: ,No,
Lease Assignable: ,No,
Acres: 0.25
Lot Size: 100x109x100x109
Land Lease: No
Lot Description: OutsideCityLimits, Rectangular
Misc
Pool Private: No
Offer Compensation
Other School Info
Property Info
County: Horry
View: No
Senior Community: No
Stipulation of Sale: None
Property Sub Type Additional: Detached
Property Attached: No
Security Features: SmokeDetectors
Disclosures: LeadBasedPaintDisclosure,SellerDisclosure
Rent Control: No
Construction: Resale
Room Info
Basement: ,No,
Basement: CrawlSpace
Sold Info
Sold Date: 2020-10-23T00:00:00
Sqft Info
Building Sqft: 3001
Living Area Source: Estimated
Sqft: 2657
Tax Info
Tax Legal Description: ; PT FARM LOT 38
Unit Info
Utilities / Hvac
Heating: Baseboard, Central, Electric
Cooling: CentralAir
Electric On Property: No
Cooling: Yes
Utilities Available: CableAvailable, ElectricityAvailable, PhoneAvailable, SewerAvailable, UndergroundUtilities, WaterAvailable
Heating: Yes
Water Source: Public
Waterfront / Water
Waterfront: No
Directions
Take Highway 501 towards Aynor about 11 miles. Take a slight right and turn onto 8th Avenue and home is on your right.Courtesy of Brg Carolina Forest
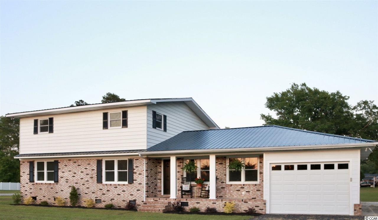
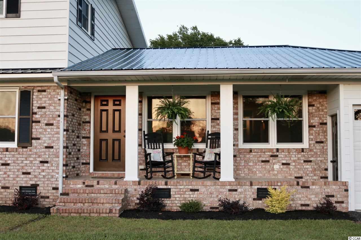
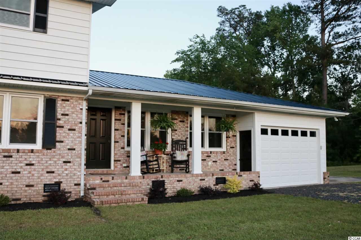
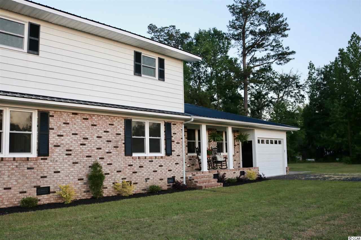
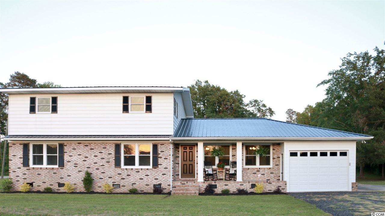
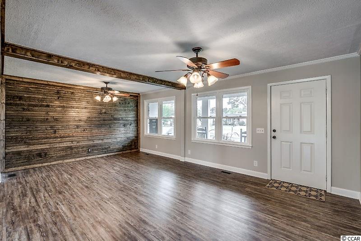
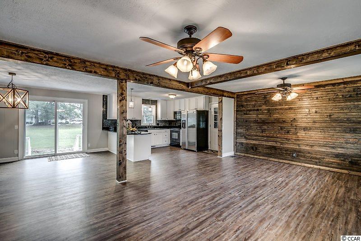
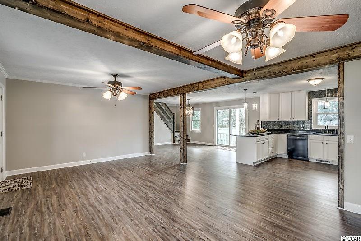
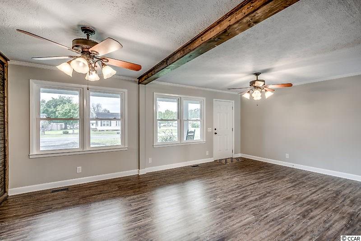
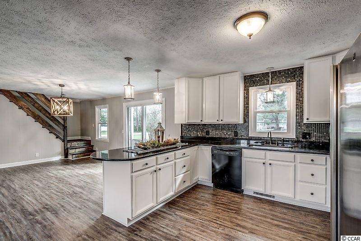
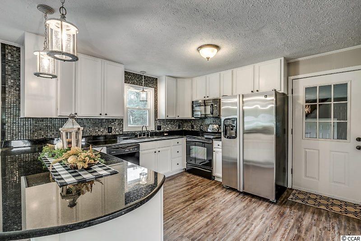
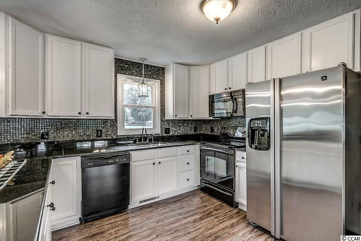
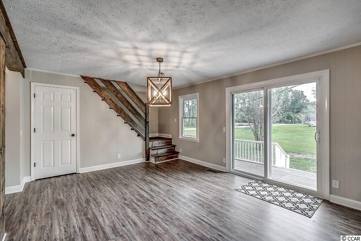
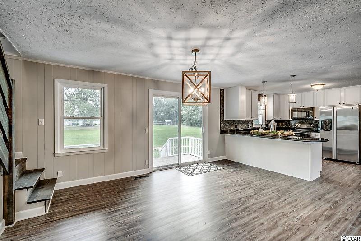
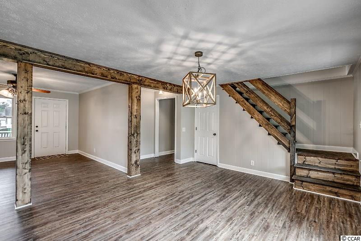
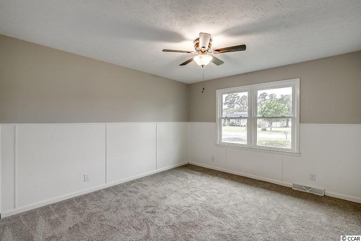
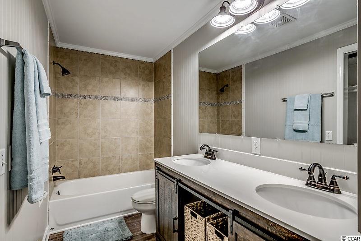
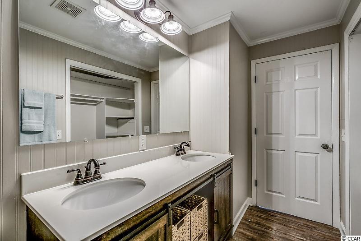
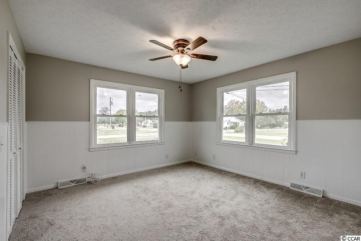
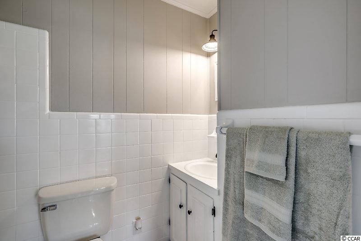
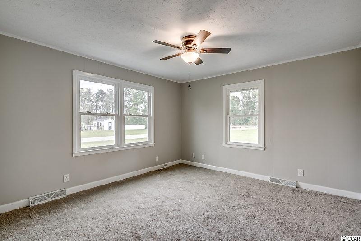
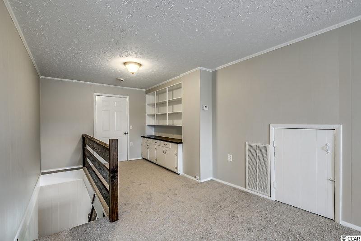
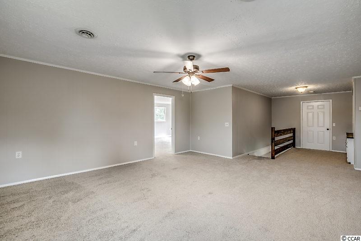
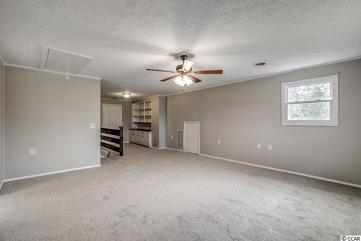
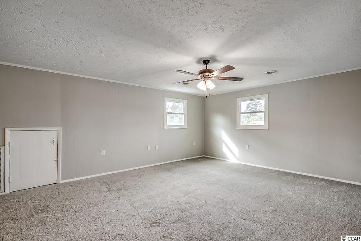
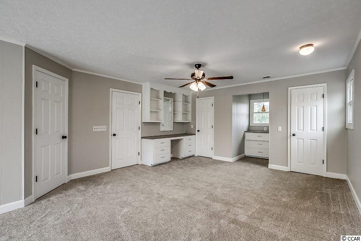
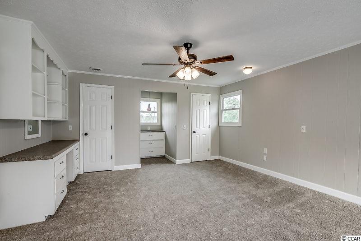
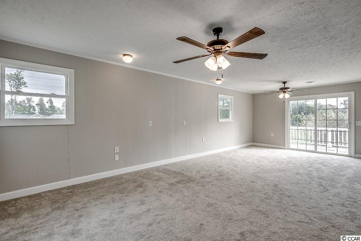
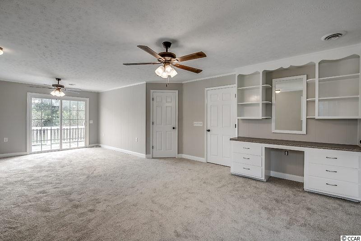
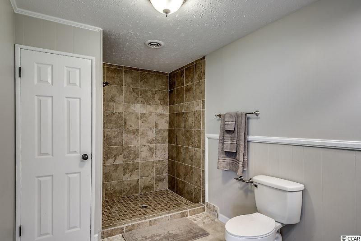
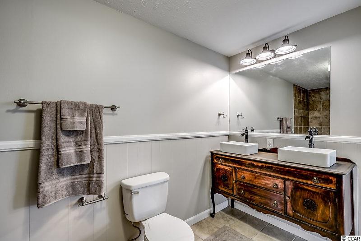
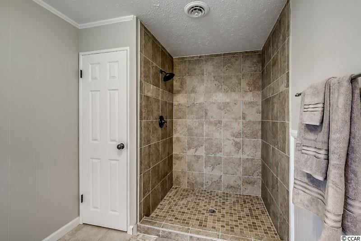
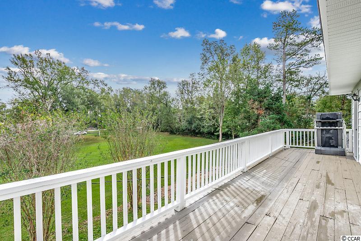
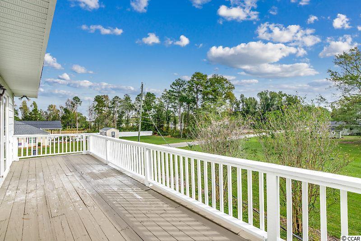
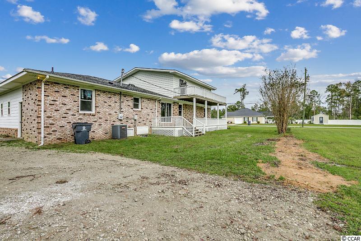
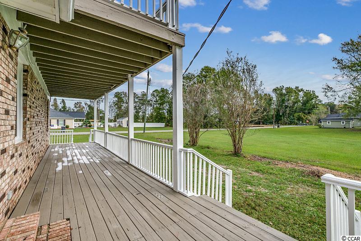
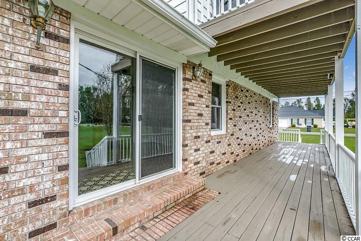
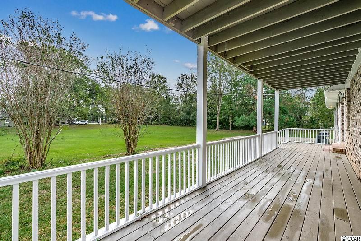
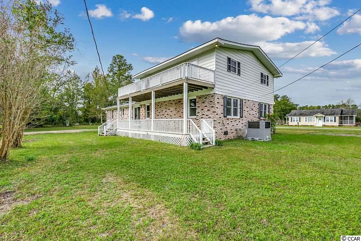
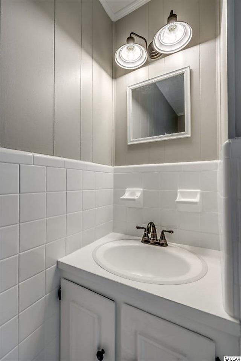
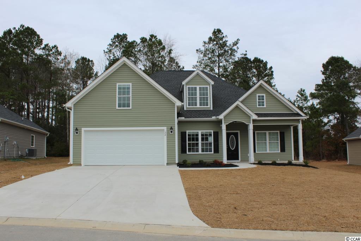
 MLS# 2105568
MLS# 2105568 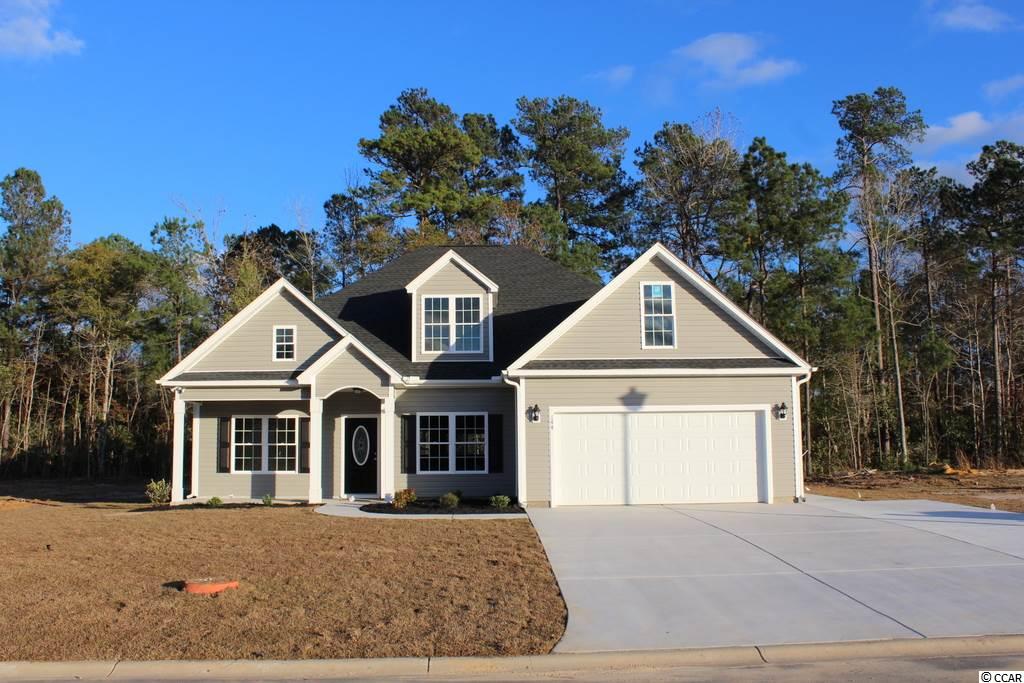
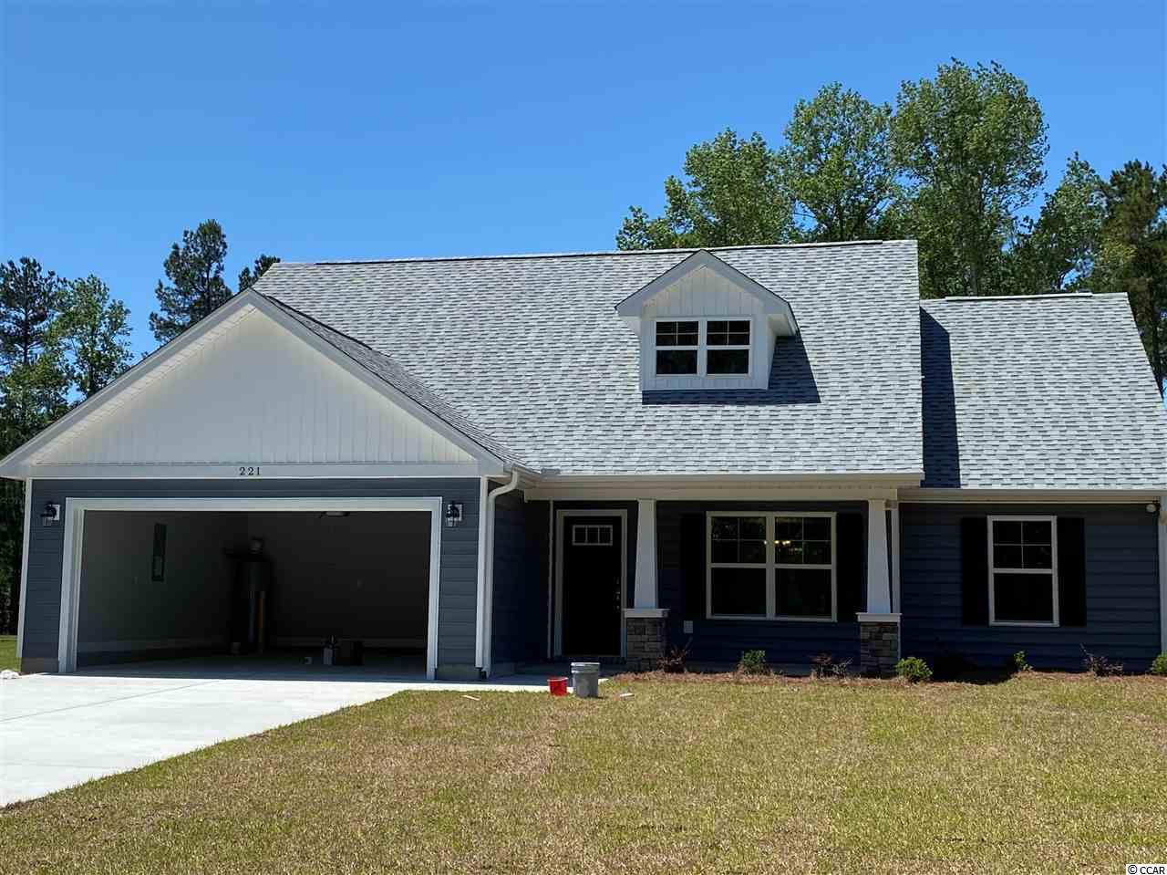
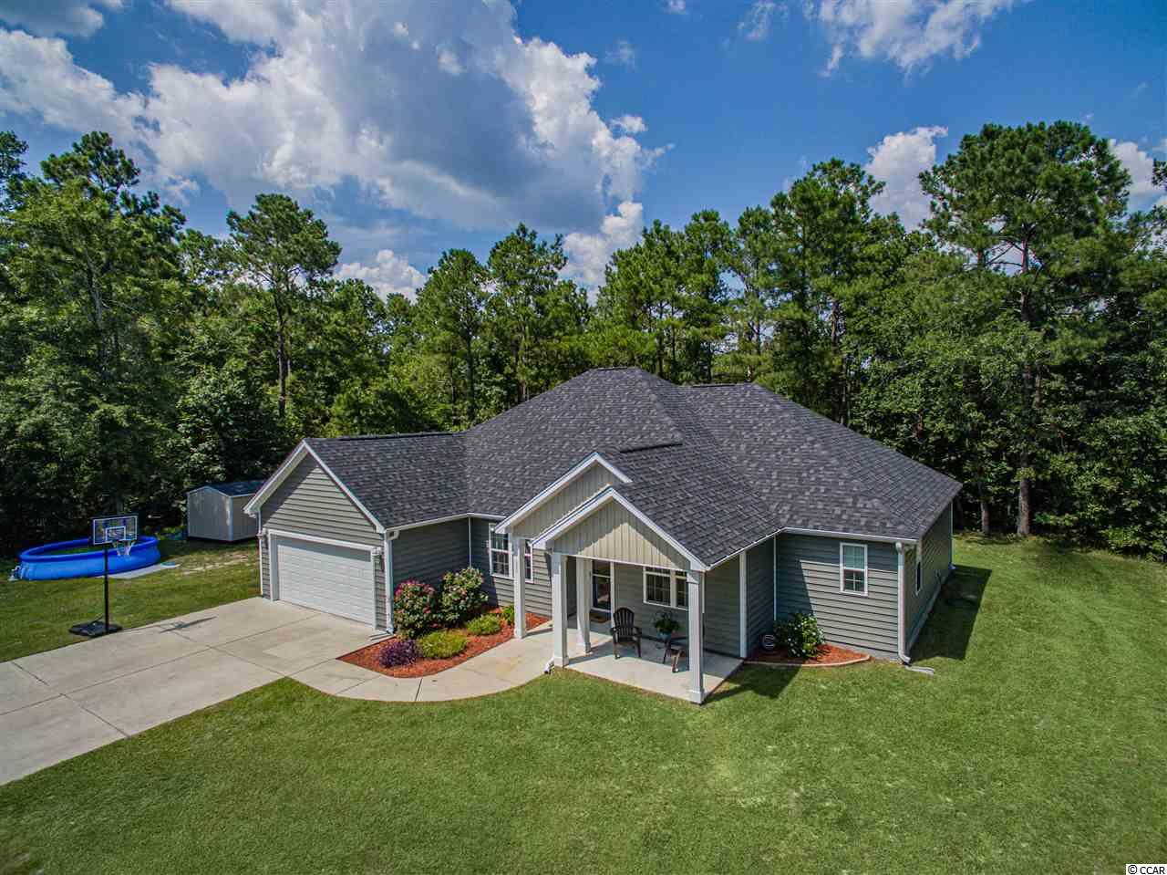
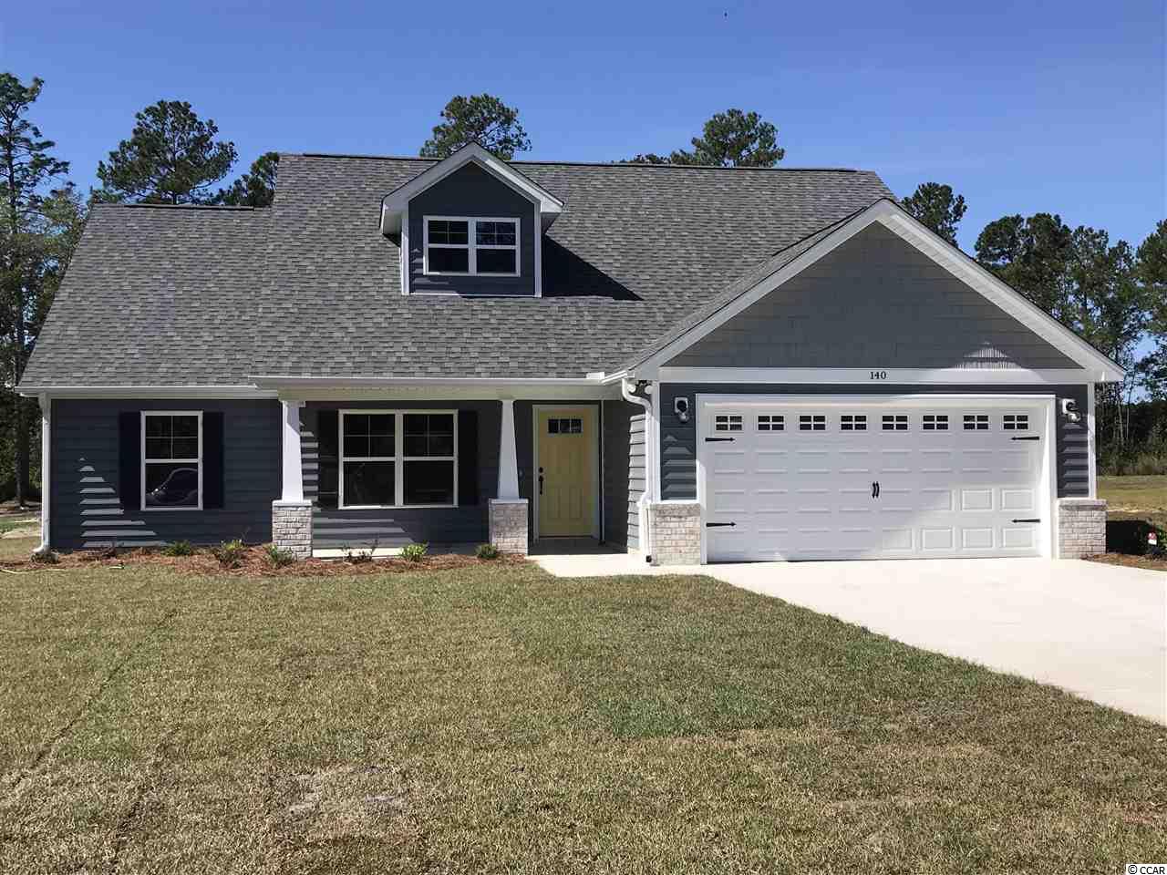
 Provided courtesy of © Copyright 2024 Coastal Carolinas Multiple Listing Service, Inc.®. Information Deemed Reliable but Not Guaranteed. © Copyright 2024 Coastal Carolinas Multiple Listing Service, Inc.® MLS. All rights reserved. Information is provided exclusively for consumers’ personal, non-commercial use,
that it may not be used for any purpose other than to identify prospective properties consumers may be interested in purchasing.
Images related to data from the MLS is the sole property of the MLS and not the responsibility of the owner of this website.
Provided courtesy of © Copyright 2024 Coastal Carolinas Multiple Listing Service, Inc.®. Information Deemed Reliable but Not Guaranteed. © Copyright 2024 Coastal Carolinas Multiple Listing Service, Inc.® MLS. All rights reserved. Information is provided exclusively for consumers’ personal, non-commercial use,
that it may not be used for any purpose other than to identify prospective properties consumers may be interested in purchasing.
Images related to data from the MLS is the sole property of the MLS and not the responsibility of the owner of this website.