
CoastalSands.com
Viewing Listing MLS# 2006298
Myrtle Beach, SC 29579
- 5Beds
- 4Full Baths
- 1Half Baths
- 4,701SqFt
- 2014Year Built
- 0.17Acres
- MLS# 2006298
- Residential
- Detached
- Sold
- Approx Time on Market2 months, 29 days
- AreaMyrtle Beach Area--Carolina Forest
- CountyHorry
- SubdivisionCarolina Forest - the Farm
Overview
Welcome Home! You'll have space for the whole family in this beautiful 5 bedroom 4.5 bath single family home located in the highly sought after community of The Farm at Carolina Forest! This is DR Horton's Murray floor plan and it is the largest floor plan in the neighborhood. This enormous three story house has two living rooms, a formal dining room, an office, a laundry room, a mudroom, and a loft area on both the 2nd and 3rd floors! The grandeur of the home can be felt right away when entering through the 10 ft tall front door with 20 ft ceilings in the foyer. This house has no shortage of windows, bathing every room in natural light keeping it feeling inviting and bright. Gorgeous hardwood floors run throughout various rooms on the first floor: both living rooms, the formal dinning room, the mudroom, and the office. In the kitchen you will find a full range of stainless steel appliances, stunning granite countertops, glass tile backsplash, a pantry, a 4'x4' work island, a breakfast nook, and ample cabinet space in the 36"" birch cabinets! The more causal living room is adjacent to the kitchen and has a cozy electric fireplace. The first floor also has an office, that could be another bedroom if needed, as well as a powder room for guests and a mudroom with built-in storage conveniently located at the garage entrance. The massive master suite is located on the second floor and offers 2 big walk-in closets, a sitting area, and an ensuite. The master ensuite boasts double sinks on a long vanity, a deep garden tub, glass door shower, a linen closet and a water closet. On the 2nd floor there is another big bedroom with a walk-in closet and its own full bath with shower/tub combo. There are 2 more generously sized bedrooms on this floor that shared an expertly laid out jack and jill bath which features 2 sinks on individual vanities divided by the linen closet and separate room inside the bathroom for the toilet and shower/tub combo. The laundry room is located on the second floor for your connivence as well. Up on the top floor there are 2 big loft areas that could easily be a playroom, rec room, music room, or just an extra living room! There is attic storage access through multiple full size doors in the loft areas. The 3rd floor also has the last bedroom complete with its own full size bath. Downstairs sliding glass doors off the kitchen that lead out to the spacious fenced in backyard with a patio and a lovely wooden pergola all looking out to the serene lake! The Farm at Carolina Forest has some of the best amenities around with two pools, a clubhouse, fitness center, play ground, basketball court, and more! Located in the heart of Carolina Forest only minutes away from desirable schools as well as tons of great shopping and restaurants! With quick and easy access to HWY 17, HWY 31, and new International Drive it puts the beach right at your fingertips! This incredible home is sure to go quickly so schedule your showing today!
Sale Info
Listing Date: 03-18-2020
Sold Date: 06-17-2020
Aprox Days on Market:
2 month(s), 29 day(s)
Listing Sold:
3 Year(s), 10 month(s), 14 day(s) ago
Asking Price: $350,000
Selling Price: $342,000
Price Difference:
Reduced By $7,000
Agriculture / Farm
Grazing Permits Blm: ,No,
Horse: No
Grazing Permits Forest Service: ,No,
Grazing Permits Private: ,No,
Irrigation Water Rights: ,No,
Farm Credit Service Incl: ,No,
Crops Included: ,No,
Association Fees / Info
Hoa Frequency: Monthly
Hoa Fees: 84
Hoa: 1
Hoa Includes: AssociationManagement, CommonAreas, CableTV, LegalAccounting, Pools, RecreationFacilities, Trash
Community Features: Clubhouse, GolfCartsOK, Pool, RecreationArea, LongTermRentalAllowed
Assoc Amenities: Clubhouse, OwnerAllowedGolfCart, OwnerAllowedMotorcycle, Pool
Bathroom Info
Total Baths: 5.00
Halfbaths: 1
Fullbaths: 4
Bedroom Info
Beds: 5
Building Info
New Construction: No
Levels: ThreeOrMore
Year Built: 2014
Mobile Home Remains: ,No,
Zoning: RES
Style: Traditional
Construction Materials: VinylSiding, WoodFrame
Buyer Compensation
Exterior Features
Spa: No
Patio and Porch Features: FrontPorch, Patio
Pool Features: Association, Community
Foundation: Slab
Exterior Features: Fence, SprinklerIrrigation, Patio
Financial
Lease Renewal Option: ,No,
Garage / Parking
Parking Capacity: 6
Garage: Yes
Carport: No
Parking Type: Attached, Garage, TwoCarGarage, GarageDoorOpener
Open Parking: No
Attached Garage: Yes
Garage Spaces: 2
Green / Env Info
Interior Features
Floor Cover: Carpet, Tile, Wood
Fireplace: Yes
Laundry Features: WasherHookup
Furnished: Unfurnished
Interior Features: Fireplace, SplitBedrooms, WindowTreatments, BedroomonMainLevel, BreakfastArea, EntranceFoyer, KitchenIsland, Loft, StainlessSteelAppliances, SolidSurfaceCounters
Appliances: Dishwasher, Disposal, Microwave, Range, Refrigerator, Dryer, Washer
Lot Info
Lease Considered: ,No,
Lease Assignable: ,No,
Acres: 0.17
Land Lease: No
Lot Description: LakeFront, Pond, Rectangular
Misc
Pool Private: No
Offer Compensation
Other School Info
Property Info
County: Horry
View: No
Senior Community: No
Stipulation of Sale: None
Property Sub Type Additional: Detached
Property Attached: No
Security Features: SmokeDetectors
Disclosures: CovenantsRestrictionsDisclosure,SellerDisclosure
Rent Control: No
Construction: Resale
Room Info
Basement: ,No,
Sold Info
Sold Date: 2020-06-17T00:00:00
Sqft Info
Building Sqft: 5301
Living Area Source: Estimated
Sqft: 4701
Tax Info
Tax Legal Description: Lot 1141 Ph 18A
Unit Info
Utilities / Hvac
Heating: Central, Electric
Cooling: CentralAir
Electric On Property: No
Cooling: Yes
Utilities Available: CableAvailable, ElectricityAvailable, PhoneAvailable, SewerAvailable, UndergroundUtilities, WaterAvailable
Heating: Yes
Water Source: Public
Waterfront / Water
Waterfront: Yes
Waterfront Features: LakeFront
Directions
Highway 501, Myrtle Beach SC 29677 Start out going northwest on Highway 501/US-501 N toward Seaboard St. Take the ramp toward George Bishop Pkwy/River Oaks Dr. Turn left onto Waccamaw Blvd. Take the 1st right onto River Oaks Dr. If you reach Phillip Ct you've gone about 0.1 miles too far Turn left onto Carolina Forest Blvd. Carolina Forest Blvd is 0.2 miles past Frontage Road B-2 If you reach Village Center Blvd you've gone about 0.2 miles too far Turn right onto Powder Mill Dr. Powder Mill Dr is 0.1 miles past Mill St If you reach Stafford Dr you've gone about 0.1 miles too far Turn left onto Carolina Farms Blvd. 689 Carolina Farms Blvd, Myrtle Beach, SC 29579-3476, 689 CAROLINA FARMS BLVD.Courtesy of Keller Williams Trembley Group
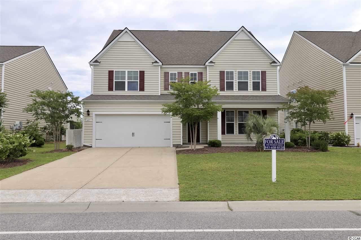
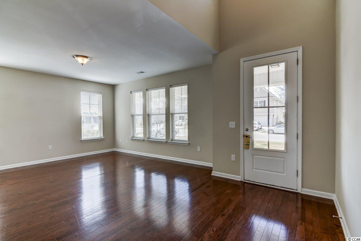
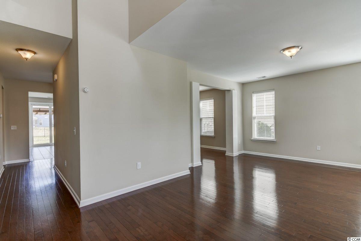
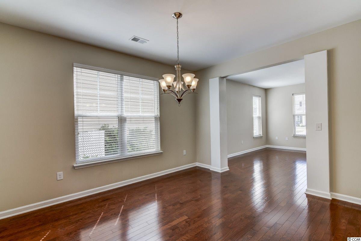
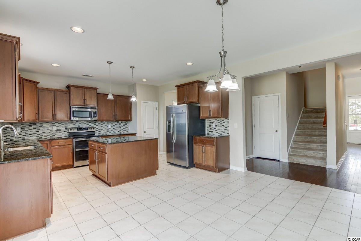
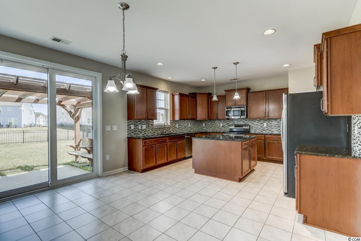
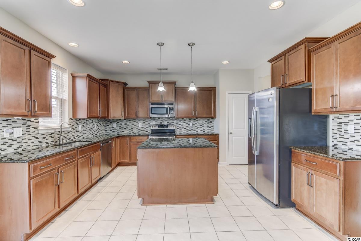
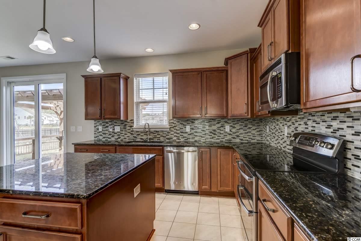
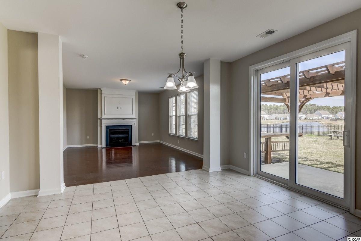
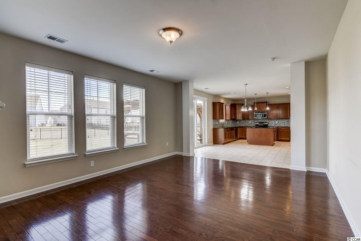
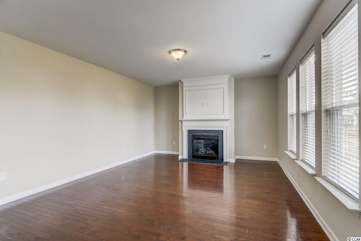
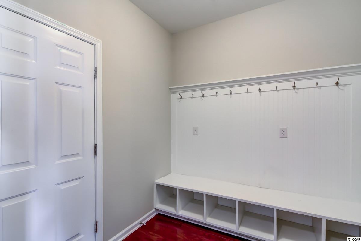
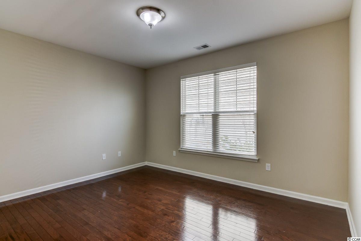
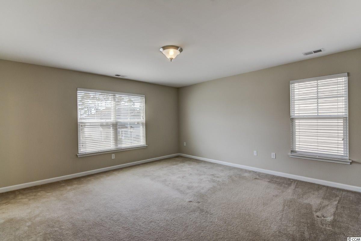
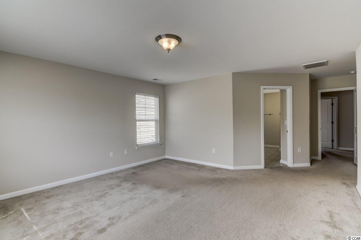
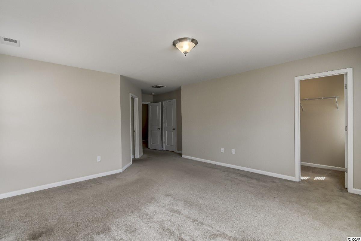
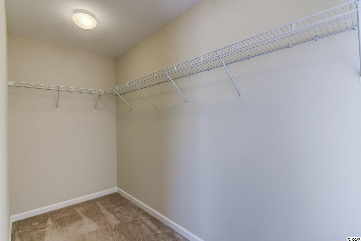
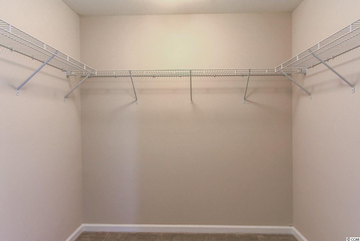
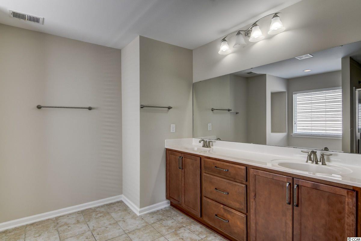
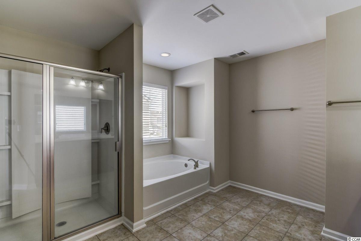
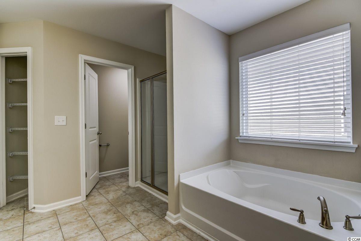
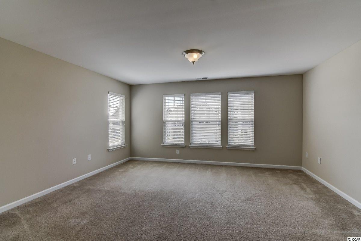
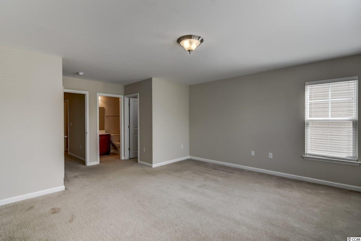
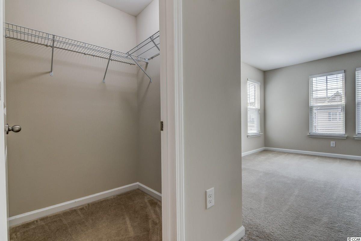
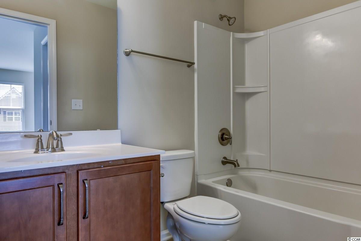
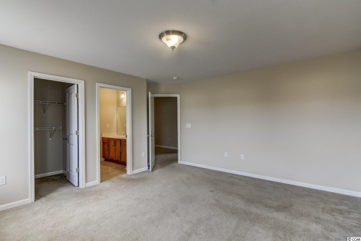
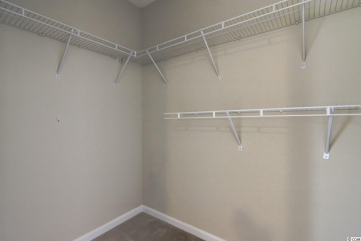
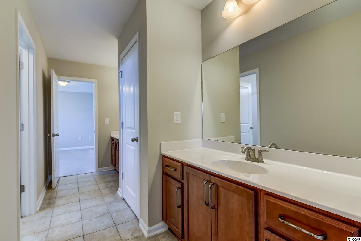
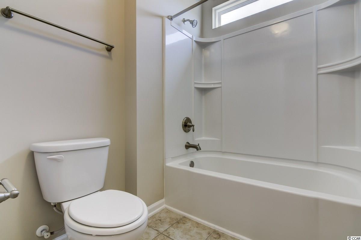
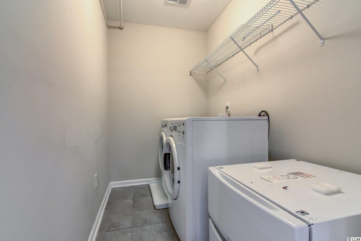
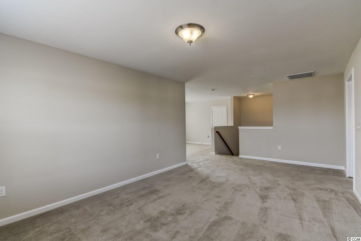
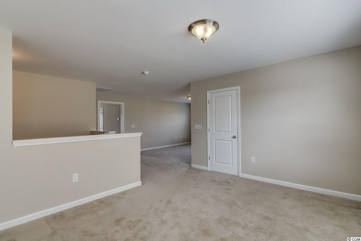
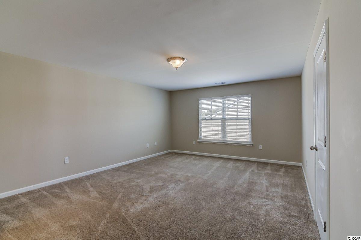
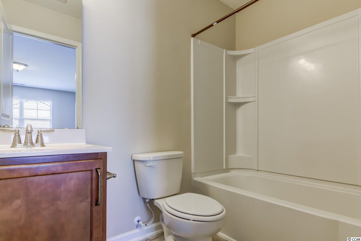
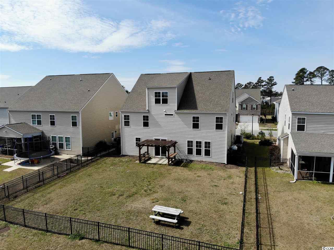
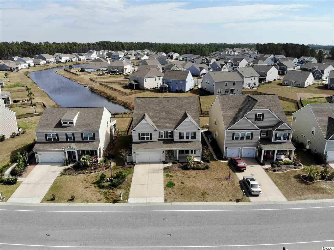
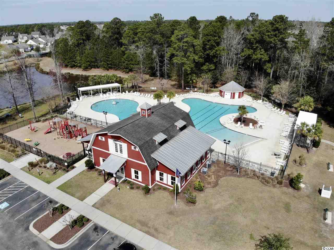
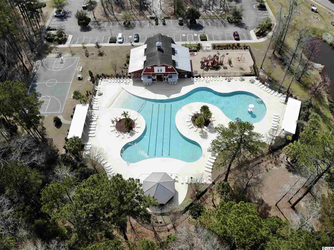
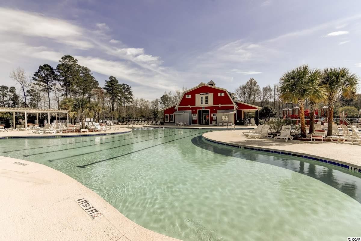
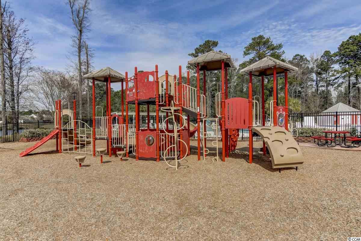
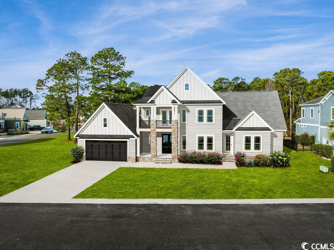
 MLS# 2303179
MLS# 2303179 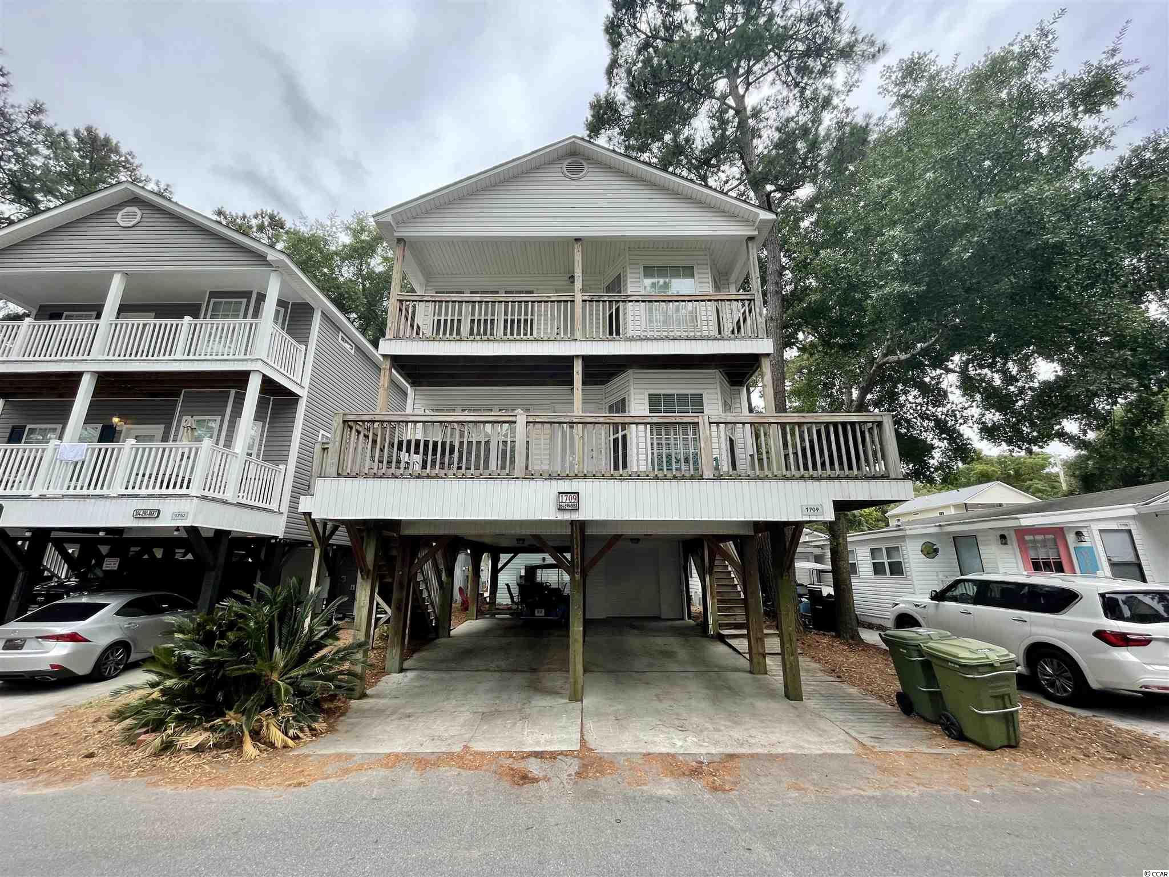
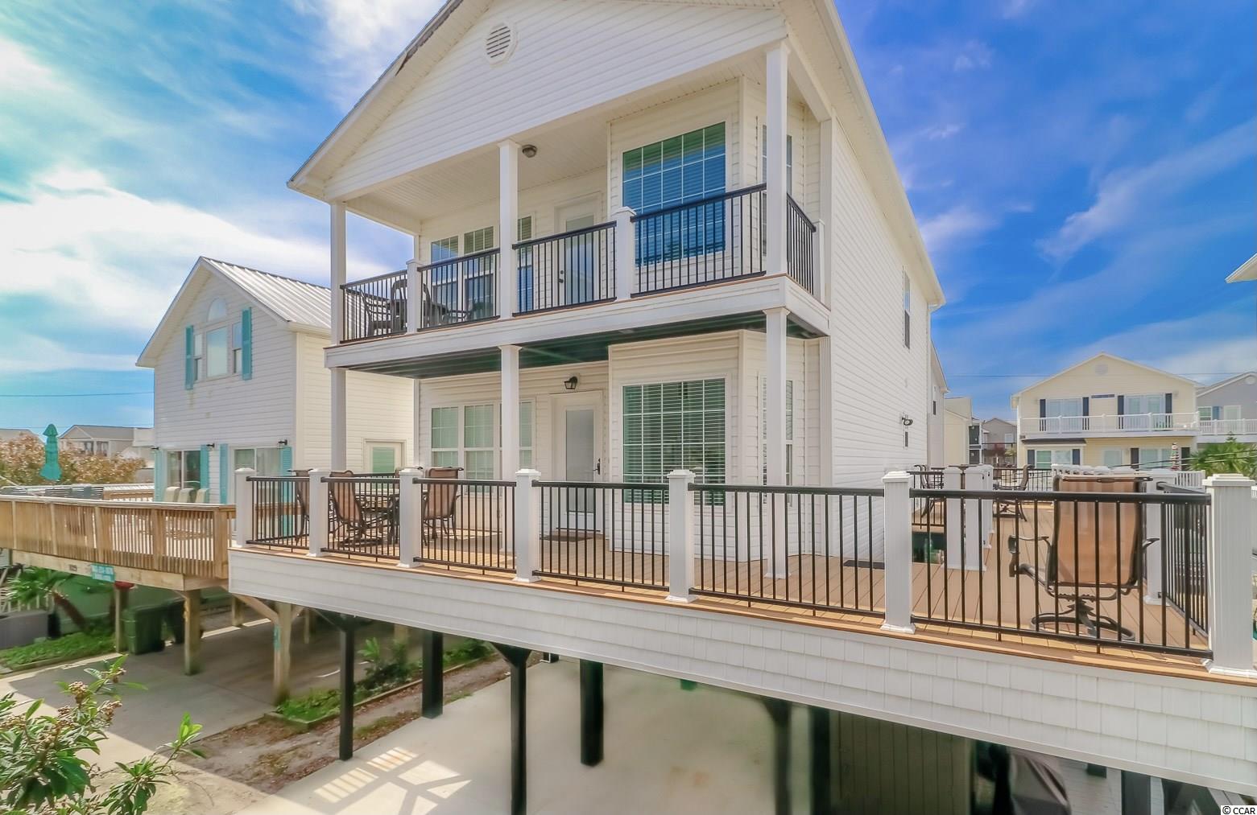
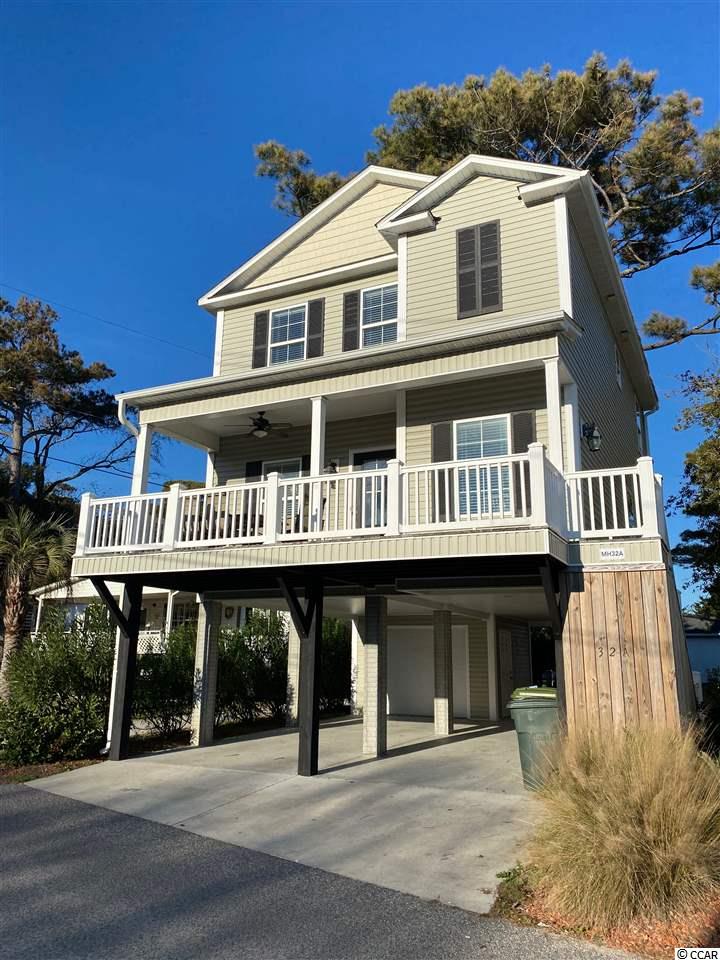
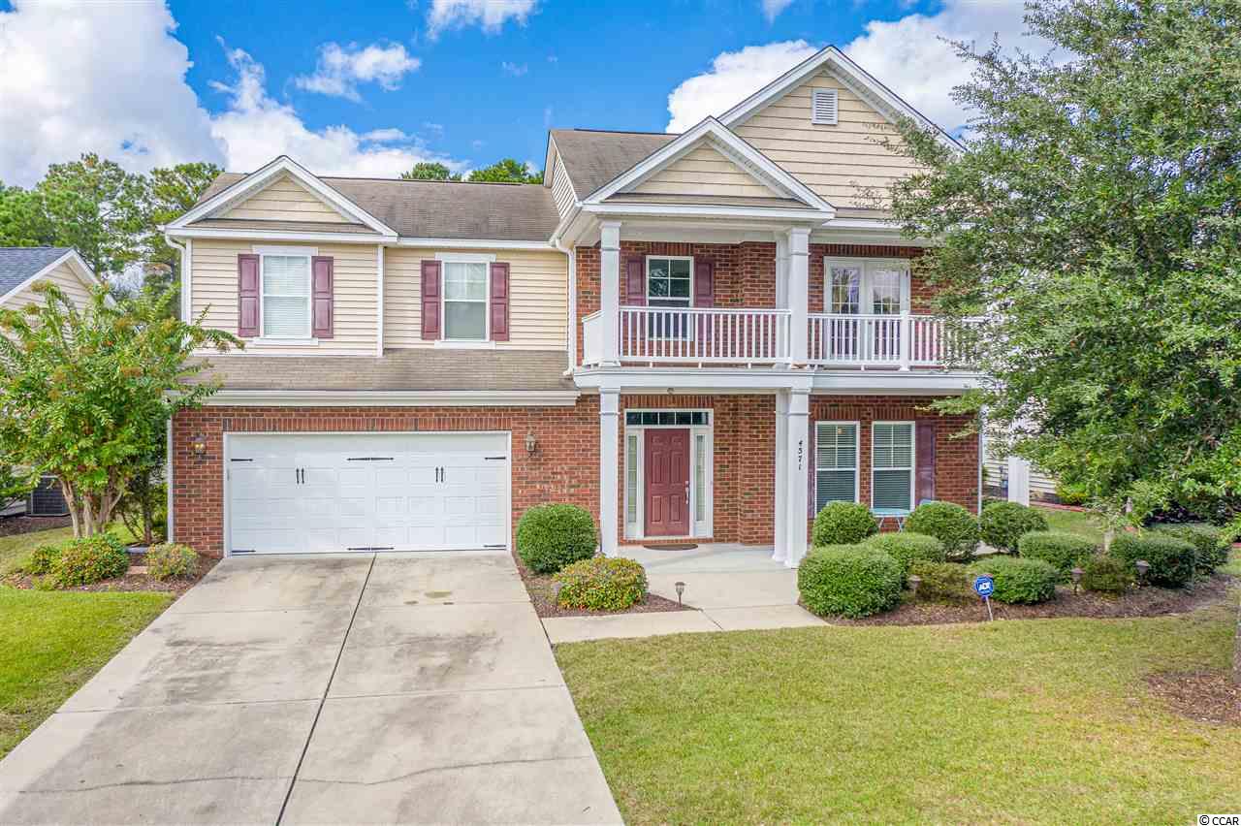
 Provided courtesy of © Copyright 2024 Coastal Carolinas Multiple Listing Service, Inc.®. Information Deemed Reliable but Not Guaranteed. © Copyright 2024 Coastal Carolinas Multiple Listing Service, Inc.® MLS. All rights reserved. Information is provided exclusively for consumers’ personal, non-commercial use,
that it may not be used for any purpose other than to identify prospective properties consumers may be interested in purchasing.
Images related to data from the MLS is the sole property of the MLS and not the responsibility of the owner of this website.
Provided courtesy of © Copyright 2024 Coastal Carolinas Multiple Listing Service, Inc.®. Information Deemed Reliable but Not Guaranteed. © Copyright 2024 Coastal Carolinas Multiple Listing Service, Inc.® MLS. All rights reserved. Information is provided exclusively for consumers’ personal, non-commercial use,
that it may not be used for any purpose other than to identify prospective properties consumers may be interested in purchasing.
Images related to data from the MLS is the sole property of the MLS and not the responsibility of the owner of this website.