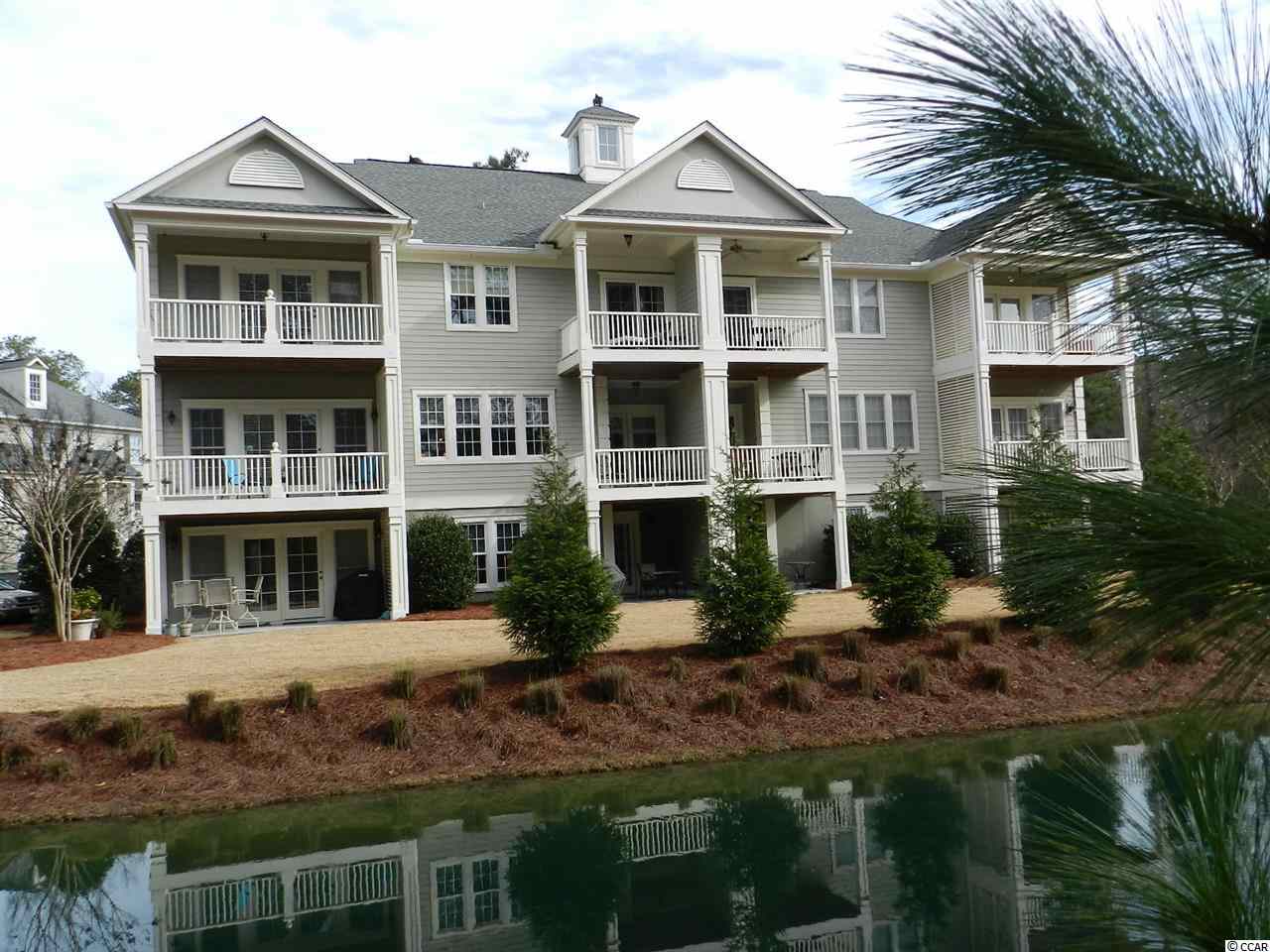
CoastalSands.com
Viewing Listing MLS# 1401109
Shallotte, NC 28470
- 4Beds
- 3Full Baths
- 1Half Baths
- 2,273SqFt
- 2005Year Built
- 0.00Acres
- MLS# 1401109
- Residential
- Townhouse
- Sold
- Approx Time on Market1 year, 1 month, 18 days
- AreaNorth Carolina
- CountyBrunswick
- SubdivisionThe Gallery At River's Edge
Overview
Easily one of the better values in the neighborhood! Stylish, 3-floor Rivers Edge townhouse is luxurious in both size and appointments, and includes an over-sized single garage on ground floor! Main living level on the second floor features open space and hardwood floors, with all the kitchen extras today's buyer wants, including granite counters, stainless appliances, and upgraded cabinets. Each floor provides a covered porch or patio to enjoy the private and serene pond view out back. First floor has a convenient guest suite w/bath that easily doubles as an office or additional living space. Master suite and 2 other bedrooms can be found on the top floor. Elevator installation could be an option by converting spacious closets stacked on each floor to create the necessary shaft. Gated community is nestled around an 18-hole Arnold Palmer-designed golf course, with top-notch amenities, including an ocean-front beach club at Holden Beach! A must-see!
Sale Info
Listing Date: 01-15-2014
Sold Date: 03-06-2015
Aprox Days on Market:
1 Year(s), 1 month(s), 18 day(s)
Listing Sold:
9 Year(s), 1 month(s), 24 day(s) ago
Asking Price: $263,000
Selling Price: $225,000
Price Difference:
Reduced By $23,000
Agriculture / Farm
Grazing Permits Blm: ,No,
Horse: No
Grazing Permits Forest Service: ,No,
Grazing Permits Private: ,No,
Irrigation Water Rights: ,No,
Farm Credit Service Incl: ,No,
Crops Included: ,No,
Association Fees / Info
Hoa Frequency: SemiAnnually
Hoa Fees: 255
Hoa: 1
Hoa Includes: AssociationManagement, CommonAreas, LegalAccounting, MaintenanceGrounds, Other, Pools, RecreationFacilities, Security
Community Features: Clubhouse, CableTV, Gated, InternetAccess, RecreationArea, TennisCourts, Golf, LongTermRentalAllowed, Pool
Assoc Amenities: Clubhouse, Gated, PetRestrictions, Security, TennisCourts, CableTV, MaintenanceGrounds
Bathroom Info
Total Baths: 4.00
Halfbaths: 1
Fullbaths: 3
Bedroom Info
Beds: 4
Building Info
New Construction: No
Levels: ThreeOrMore
Year Built: 2005
Mobile Home Remains: ,No,
Zoning: R10
Style: LowRise
Construction Materials: HardiPlankType
Entry Level: 1
Building Name: 12C
Buyer Compensation
Exterior Features
Spa: No
Patio and Porch Features: Balcony, RearPorch
Pool Features: Community, Indoor, OutdoorPool
Foundation: Slab
Exterior Features: Balcony, Porch
Financial
Lease Renewal Option: ,No,
Garage / Parking
Garage: Yes
Carport: No
Parking Type: OneCarGarage, Private, GarageDoorOpener
Open Parking: No
Attached Garage: No
Garage Spaces: 1
Green / Env Info
Green Energy Efficient: Doors, Windows
Interior Features
Floor Cover: Carpet, Tile, Wood
Door Features: InsulatedDoors, StormDoors
Fireplace: No
Laundry Features: WasherHookup
Furnished: Unfurnished
Interior Features: EntranceFoyer, HighSpeedInternet
Appliances: Dryer, Washer
Lot Info
Lease Considered: ,No,
Lease Assignable: ,No,
Acres: 0.00
Land Lease: No
Lot Description: CityLot, NearGolfCourse, Rectangular
Misc
Pool Private: No
Pets Allowed: OwnerOnly, Yes
Offer Compensation
Other School Info
Property Info
County: Brunswick
View: No
Senior Community: No
Stipulation of Sale: None
Property Sub Type Additional: Townhouse
Property Attached: No
Security Features: GatedCommunity, SmokeDetectors, SecurityService
Disclosures: CovenantsRestrictionsDisclosure,SellerDisclosure
Rent Control: No
Construction: Resale
Room Info
Basement: ,No,
Sold Info
Sold Date: 2015-03-06T00:00:00
Sqft Info
Building Sqft: 3087
Sqft: 2273
Tax Info
Unit Info
Unit: 3
Utilities / Hvac
Heating: Central, Electric
Cooling: CentralAir
Electric On Property: No
Cooling: Yes
Utilities Available: CableAvailable, ElectricityAvailable, PhoneAvailable, SewerAvailable, UndergroundUtilities, WaterAvailable, HighSpeedInternetAvailable
Heating: Yes
Water Source: Public
Waterfront / Water
Waterfront: No
Directions
Beach Drive(179) to Copas Rd in Shallotte. Continue to Rivers Edge gate(leftturn) onto Arnold Palmer. Bear right at The Bluffs to right on Latrobe. Rt on River Ridge, first building on left.Courtesy of Coldwell Banker Sloane01 - Sb

 Provided courtesy of © Copyright 2024 Coastal Carolinas Multiple Listing Service, Inc.®. Information Deemed Reliable but Not Guaranteed. © Copyright 2024 Coastal Carolinas Multiple Listing Service, Inc.® MLS. All rights reserved. Information is provided exclusively for consumers’ personal, non-commercial use,
that it may not be used for any purpose other than to identify prospective properties consumers may be interested in purchasing.
Images related to data from the MLS is the sole property of the MLS and not the responsibility of the owner of this website.
Provided courtesy of © Copyright 2024 Coastal Carolinas Multiple Listing Service, Inc.®. Information Deemed Reliable but Not Guaranteed. © Copyright 2024 Coastal Carolinas Multiple Listing Service, Inc.® MLS. All rights reserved. Information is provided exclusively for consumers’ personal, non-commercial use,
that it may not be used for any purpose other than to identify prospective properties consumers may be interested in purchasing.
Images related to data from the MLS is the sole property of the MLS and not the responsibility of the owner of this website.