
CoastalSands.com
Viewing Listing MLS# 2405669
Myrtle Beach, SC 29577
- 4Beds
- 3Full Baths
- 1Half Baths
- 2,466SqFt
- 2024Year Built
- 0.24Acres
- MLS# 2405669
- Residential
- Detached
- Active
- Approx Time on Market1 month, 22 days
- AreaMyrtle Beach Area--48th Ave N To 79th Ave N
- CountyHorry
- SubdivisionPine Lakes Estates
Overview
MOVE IN READY IN 2 WEEKS! This 4 bdrm 3.5 bath home has a lot to offer with plenty of upgrades and located in one of the best neighborhoods in town. This great room floor plan features a large living room with high ceiling, natural gas fireplace and an amazing custom kitchen with upgraded cabinets, Full slab quartz countertops with a waterfall edged island and continuous quartz backsplash. The spacious master suite is made complete with very large walk-in custom built closets, spectacular En Suite that includes a free standing tub, an custom tiles shower and separate water closet. Bedrooms 2 and 3 are very spacious and share a bathroom. The upstairs bonus room acts as junior suite and is very spacious. The Jr. Suite offers a full bath, walk in closet and a great bedroom away from the rest of the house. The exterior is a traditional brick home with stucco accents. DON'T MISS YOUR OPPORTUNITY TO LIVE IN ONE OF MYRTLE BEACHS PREMIER NEIGHBORHOODS!
Agriculture / Farm
Grazing Permits Blm: ,No,
Horse: No
Grazing Permits Forest Service: ,No,
Grazing Permits Private: ,No,
Irrigation Water Rights: ,No,
Farm Credit Service Incl: ,No,
Crops Included: ,No,
Association Fees / Info
Hoa Frequency: Monthly
Hoa Fees: 163
Hoa: No
Bathroom Info
Total Baths: 4.00
Halfbaths: 1
Fullbaths: 3
Bedroom Info
Beds: 4
Building Info
New Construction: No
Year Built: 2024
Mobile Home Remains: ,No,
Zoning: none
Style: Traditional
Builders Name: Lineage Construction
Buyer Compensation
Exterior Features
Spa: No
Financial
Lease Renewal Option: ,No,
Garage / Parking
Parking Capacity: 6
Garage: Yes
Carport: No
Parking Type: Attached, Garage, TwoCarGarage
Open Parking: No
Attached Garage: Yes
Garage Spaces: 2
Green / Env Info
Interior Features
Fireplace: No
Furnished: Unfurnished
Lot Info
Lease Considered: ,No,
Lease Assignable: ,No,
Acres: 0.24
Land Lease: No
Misc
Pool Private: No
Offer Compensation
Other School Info
Property Info
County: Horry
View: No
Senior Community: No
Stipulation of Sale: None
Habitable Residence: ,No,
Property Sub Type Additional: Detached
Property Attached: No
Rent Control: No
Construction: UnderConstruction
Room Info
Basement: ,No,
Sold Info
Sqft Info
Building Sqft: 3633
Living Area Source: Plans
Sqft: 2466
Tax Info
Unit Info
Utilities / Hvac
Electric On Property: No
Cooling: No
Heating: No
Waterfront / Water
Waterfront: No
Schools
Elem: Myrtle Beach Elementary School
Middle: Myrtle Beach Middle School
High: Myrtle Beach High School
Courtesy of Kingone Properties
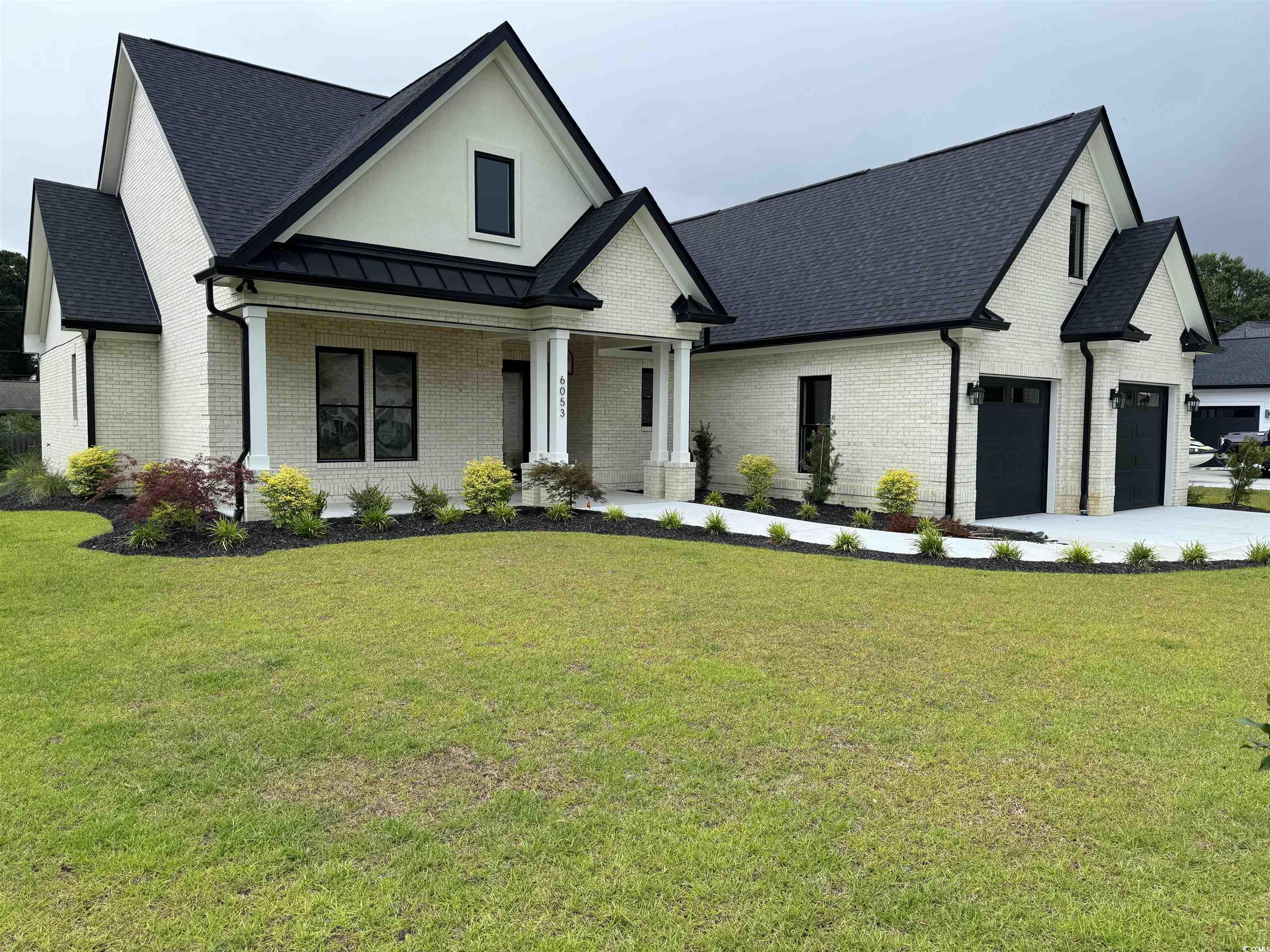

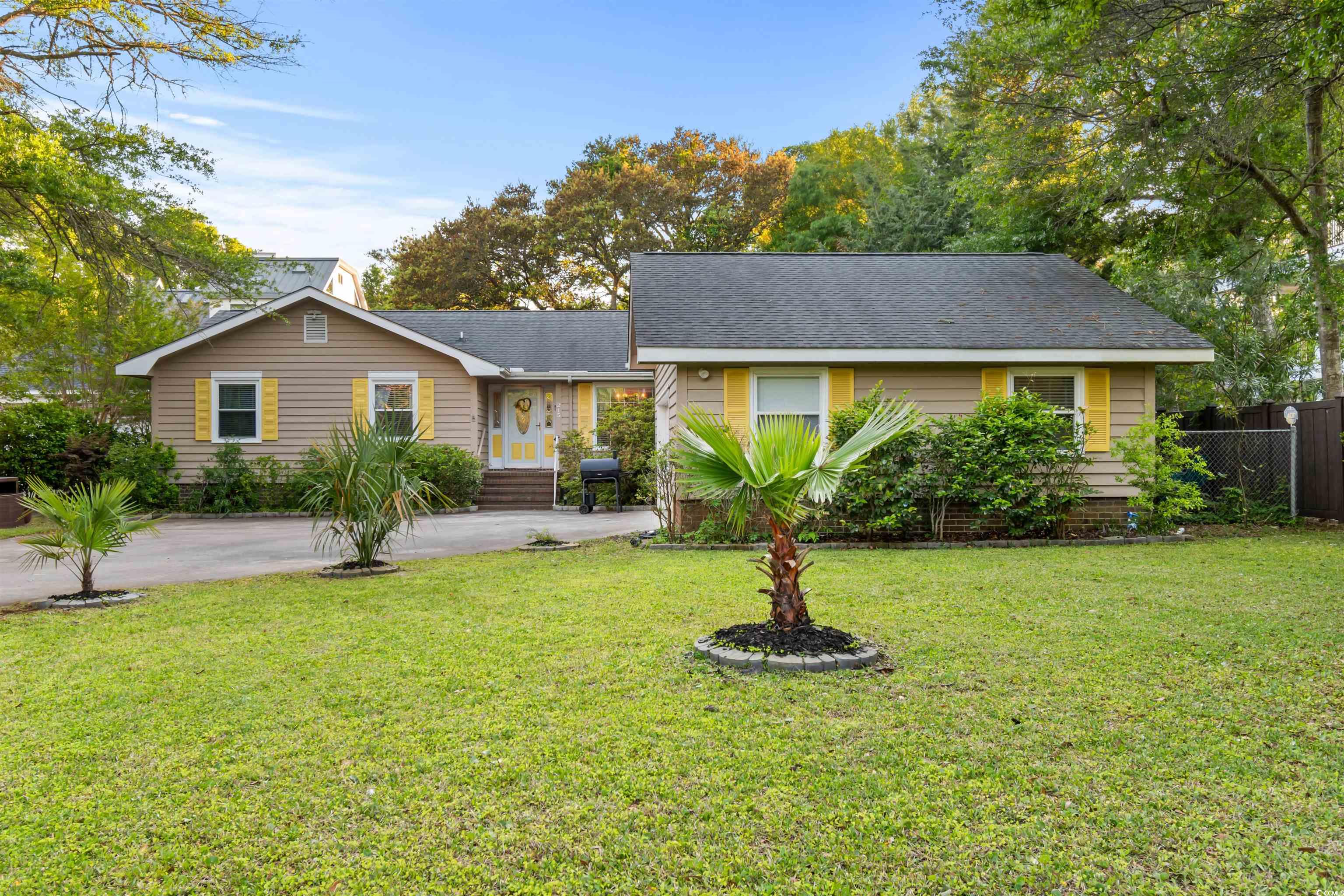
 MLS# 2410314
MLS# 2410314 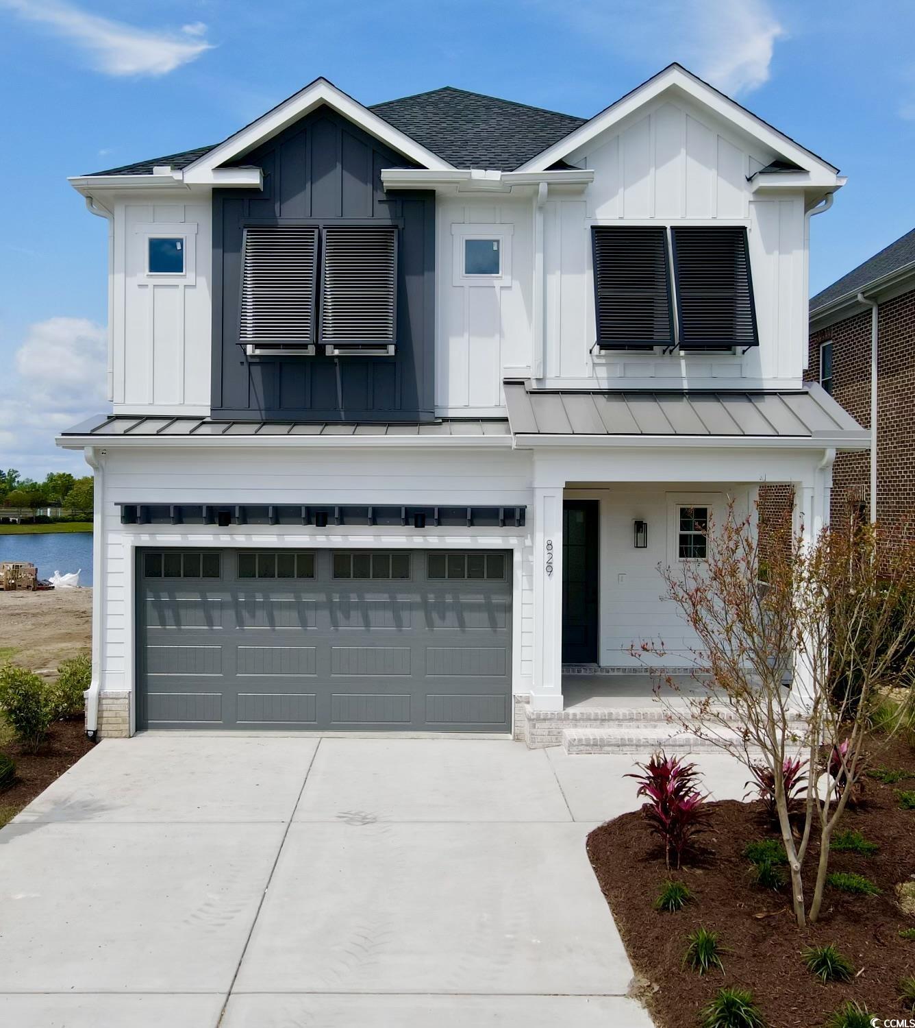
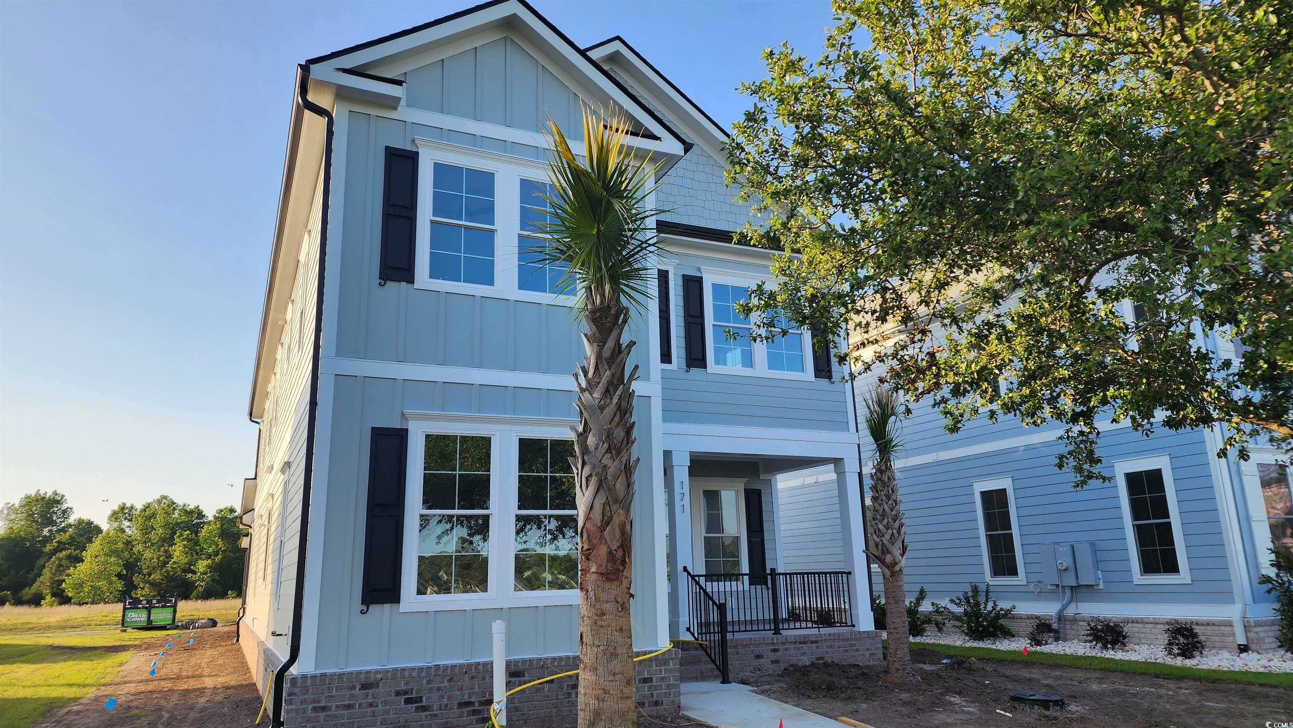
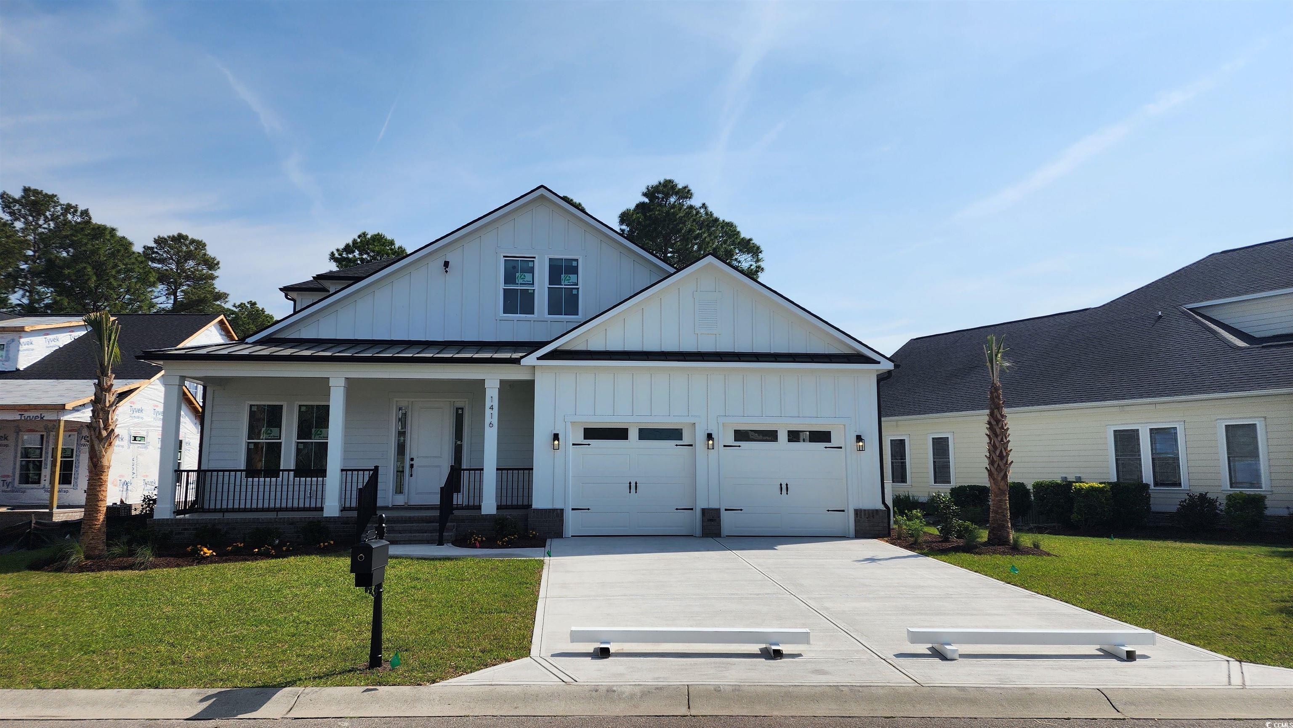
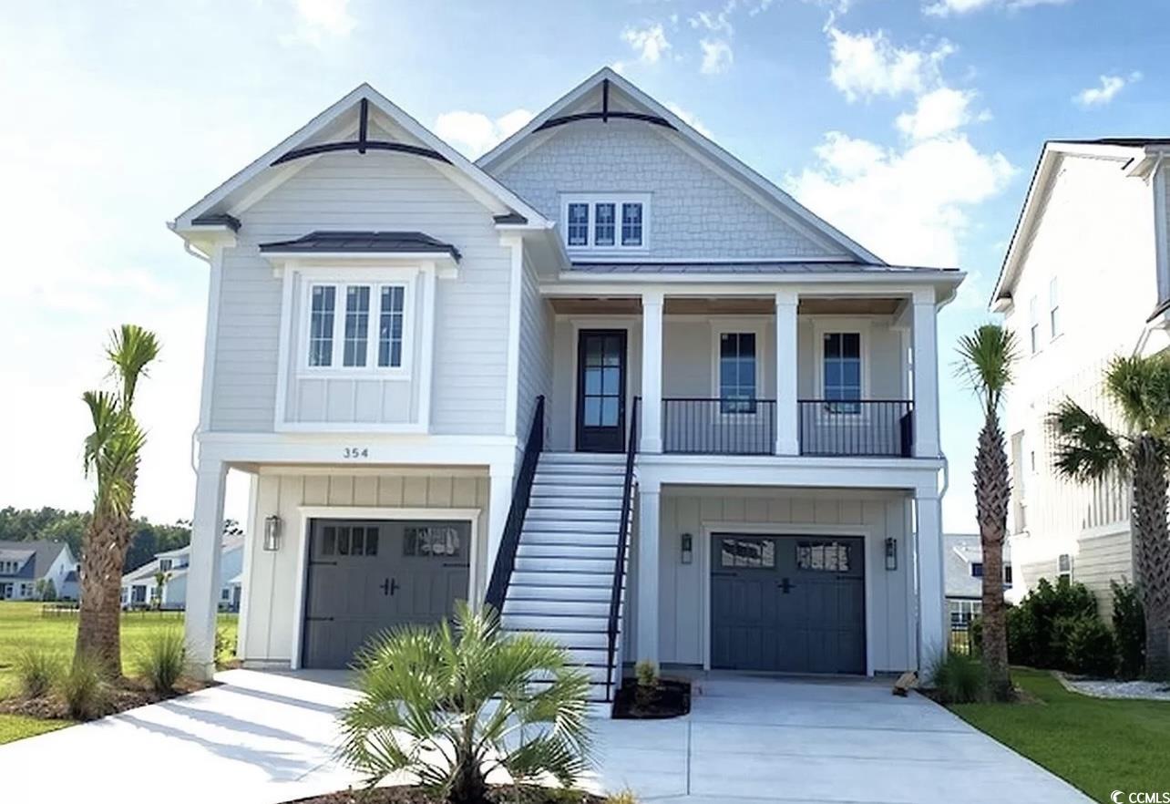
 Provided courtesy of © Copyright 2024 Coastal Carolinas Multiple Listing Service, Inc.®. Information Deemed Reliable but Not Guaranteed. © Copyright 2024 Coastal Carolinas Multiple Listing Service, Inc.® MLS. All rights reserved. Information is provided exclusively for consumers’ personal, non-commercial use,
that it may not be used for any purpose other than to identify prospective properties consumers may be interested in purchasing.
Images related to data from the MLS is the sole property of the MLS and not the responsibility of the owner of this website.
Provided courtesy of © Copyright 2024 Coastal Carolinas Multiple Listing Service, Inc.®. Information Deemed Reliable but Not Guaranteed. © Copyright 2024 Coastal Carolinas Multiple Listing Service, Inc.® MLS. All rights reserved. Information is provided exclusively for consumers’ personal, non-commercial use,
that it may not be used for any purpose other than to identify prospective properties consumers may be interested in purchasing.
Images related to data from the MLS is the sole property of the MLS and not the responsibility of the owner of this website.