
CoastalSands.com
Viewing Listing MLS# 2408869
Little River, SC 29566
- 3Beds
- 3Full Baths
- 1Half Baths
- 3,100SqFt
- 1993Year Built
- 0.64Acres
- MLS# 2408869
- Residential
- Detached
- Active
- Approx Time on Market18 days
- AreaLittle River Area--North of Hwy 9
- CountyHorry
- SubdivisionRiver Hills
Overview
This home is a true gem, boasting a blend of remarkable features that make it a standout. From its thoughtfully designed floor plan to its stunning outdoor oasis, every detail is sure to impress. Nestled alongside the picturesque backdrop River Hills' golf course's 8th green, the backyard is a paradise unto itself. Upon stepping through the front door, you're greeted by a captivating vista of the expansive outdoor living space beyond the living room. Large sliding glass doors seamlessly connect the indoor and outdoor realms, revealing a backyard oasis complete with a spacious enclosed heated inground pool, hot tub, and a sprawling living area that's partially covered. Inside, the living room exudes charm with its custom tile work, exquisite lighting, and a breathtaking view of the pool area. Sliding glass doors frame stunning sunsets, adding to the ambiance. Adjacent to the living room is a versatile den/office/study area, situated opposite a delightful atrium. The home's layout is ideal for privacy, with the primary bedroom, ensuite, laundry room, and large side-load garage occupying one side. The primary bedroom is generously sized and opens directly onto the pool area. The ensuite boasts a sizable walk-in closet with ample storage, a spa-like walk-in shower with multiple showerheads, dual sinks, and a separate water closet. On the opposite side of the home, two spacious guest bedrooms and a full bathroom offer comfort and convenience. The large kitchen is a chef's delight, featuring a skylight, under-cabinet lighting, 2 sinks with garbage disposals, trash compactor, electric cook top, wall oven, built in microwave, unique cabinetry, and quartz countertops. A pass-through to the pool area bar enhances entertaining possibilities. The formal dining room, with its sliding glass doors to the pool area and convenient half-bath, is perfect for hosting gatherings. The family room beckons with a gas fireplace, custom cabinetry, vaulted ceilings, wet bar and abundant natural light. Access to the outdoors is effortless, thanks to numerous rear doors and windowsall screened-in to keep out pesky insects. This home is bathed in natural light, thanks to skylights, ample windows, and sliding glass doors throughout. Nearly every room offers direct access to the pool area, enhancing the indoor-outdoor lifestyle. Additional features include dual AC units, dual water heaters, a pool heater, and a plug-in gas generator for peace of mind during power outages. Custom tile flooring, an invisible fence in the backyard, and meticulously landscaped grounds further elevate the appeal of this exceptional property. All measurements are approximate and should be verified by buyer.
Agriculture / Farm
Grazing Permits Blm: ,No,
Horse: No
Grazing Permits Forest Service: ,No,
Grazing Permits Private: ,No,
Irrigation Water Rights: ,No,
Farm Credit Service Incl: ,No,
Crops Included: ,No,
Association Fees / Info
Hoa Frequency: Monthly
Hoa Fees: 71
Hoa: 1
Hoa Includes: Trash
Community Features: Clubhouse, GolfCartsOK, Other, RecreationArea, Golf, LongTermRentalAllowed, Pool
Assoc Amenities: Clubhouse, OwnerAllowedGolfCart, OwnerAllowedMotorcycle, Other, PetRestrictions
Bathroom Info
Total Baths: 4.00
Halfbaths: 1
Fullbaths: 3
Bedroom Info
Beds: 3
Building Info
New Construction: No
Levels: One
Year Built: 1993
Mobile Home Remains: ,No,
Zoning: Res
Style: Ranch
Construction Materials: Brick
Buyer Compensation
Exterior Features
Spa: Yes
Patio and Porch Features: RearPorch, Patio, Porch, Screened
Spa Features: HotTub
Window Features: Skylights
Pool Features: Community, InGround, OutdoorPool, Private
Foundation: Slab
Exterior Features: HotTubSpa, Pool, Porch, Patio, Storage
Financial
Lease Renewal Option: ,No,
Garage / Parking
Parking Capacity: 8
Garage: Yes
Carport: No
Parking Type: Attached, TwoCarGarage, Garage
Open Parking: No
Attached Garage: Yes
Garage Spaces: 2
Green / Env Info
Interior Features
Floor Cover: Carpet, Laminate, Tile
Fireplace: Yes
Laundry Features: WasherHookup
Furnished: Unfurnished
Interior Features: Attic, Fireplace, PermanentAtticStairs, SplitBedrooms, Skylights, WindowTreatments, BreakfastBar, BedroomonMainLevel, SolidSurfaceCounters
Appliances: Dishwasher, Disposal, Microwave, Range, Refrigerator, TrashCompactor, Dryer, Washer
Lot Info
Lease Considered: ,No,
Lease Assignable: ,No,
Acres: 0.64
Lot Size: 78x163x201x236
Land Lease: No
Lot Description: NearGolfCourse, IrregularLot, OnGolfCourse
Misc
Pool Private: Yes
Pets Allowed: OwnerOnly, Yes
Offer Compensation
Other School Info
Property Info
County: Horry
View: Yes
Senior Community: No
Stipulation of Sale: None
Habitable Residence: ,No,
View: GolfCourse
Property Sub Type Additional: Detached
Property Attached: No
Security Features: SmokeDetectors
Disclosures: CovenantsRestrictionsDisclosure,SellerDisclosure
Rent Control: No
Construction: Resale
Room Info
Basement: ,No,
Sold Info
Sqft Info
Building Sqft: 4200
Living Area Source: PublicRecords
Sqft: 3100
Tax Info
Unit Info
Utilities / Hvac
Heating: Central, Electric, ForcedAir
Cooling: CentralAir
Electric On Property: No
Cooling: Yes
Utilities Available: CableAvailable, ElectricityAvailable, SewerAvailable, UndergroundUtilities, WaterAvailable
Heating: Yes
Water Source: Public
Waterfront / Water
Waterfront: No
Directions
From 17 in Little River, turn onto River Hills Dr. Continue straight. #3800 is the last house on left before Cedar Creek Run. Circular driveway is accessible from both roads.Courtesy of Re/max Southern Shores - Cell: 843-685-7994
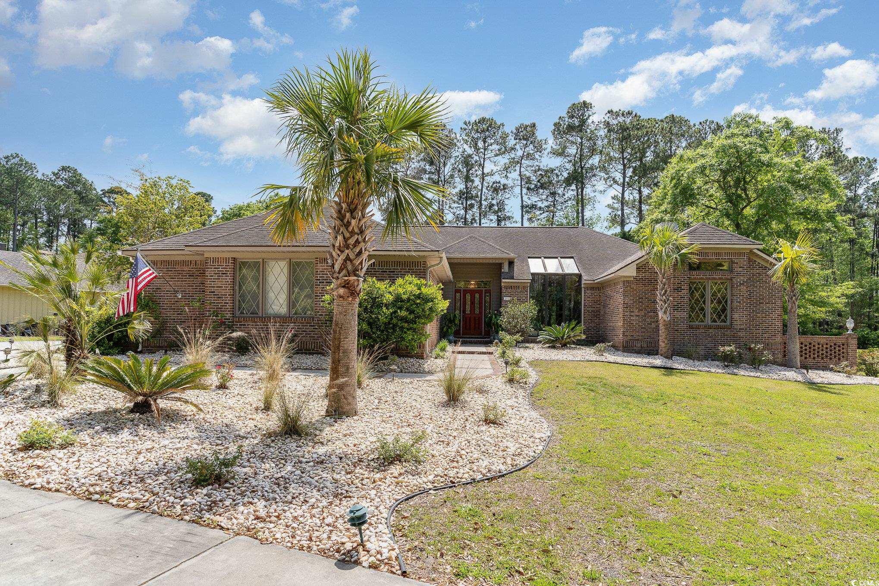














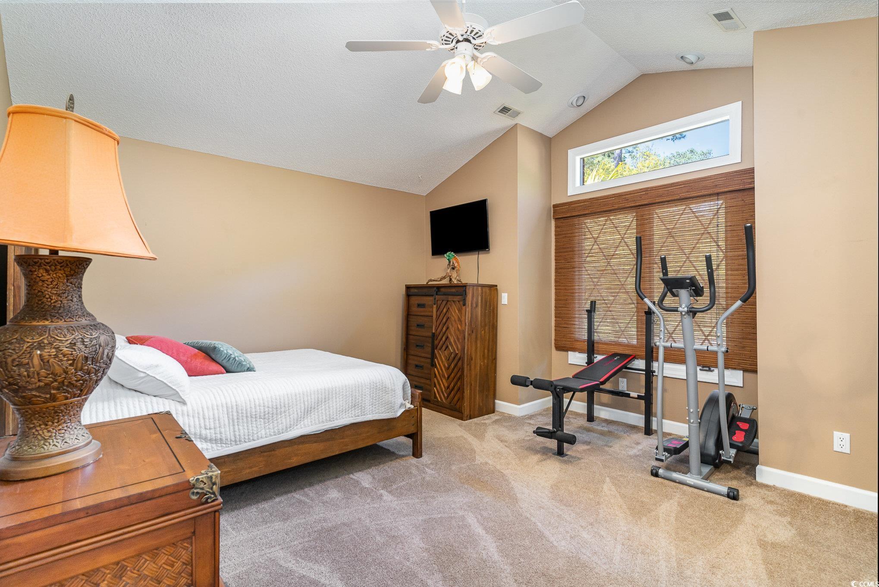
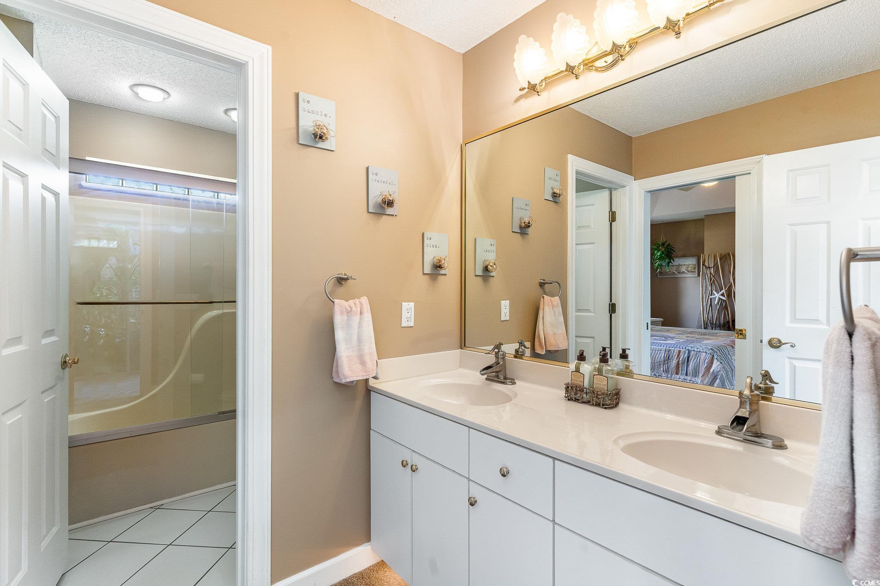

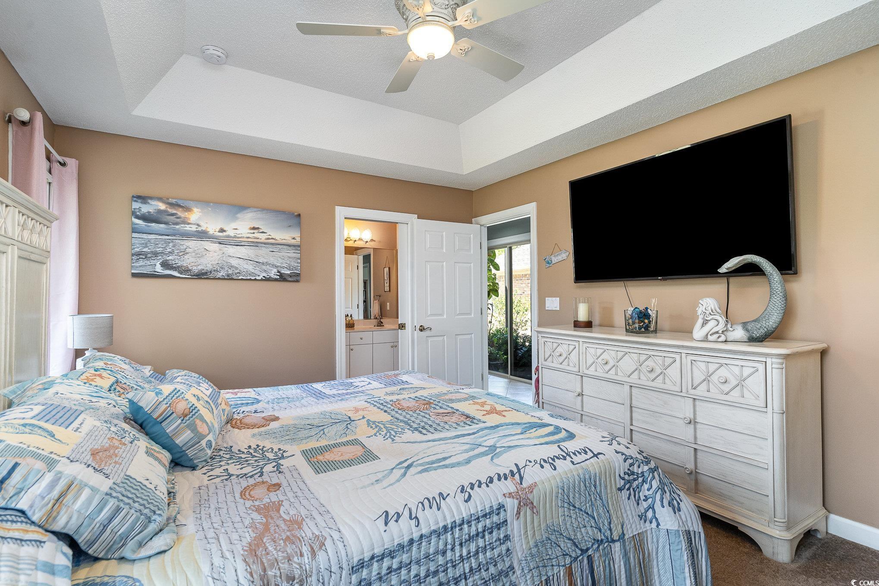
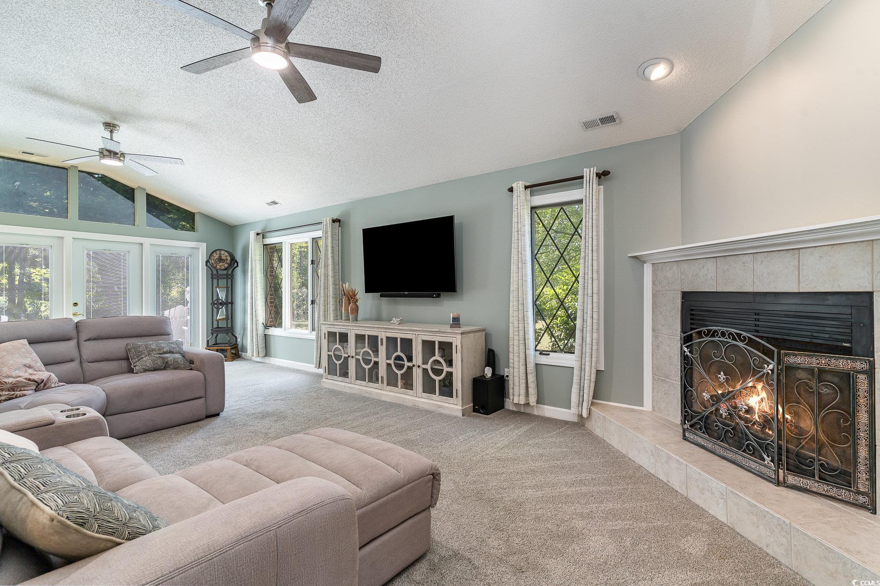














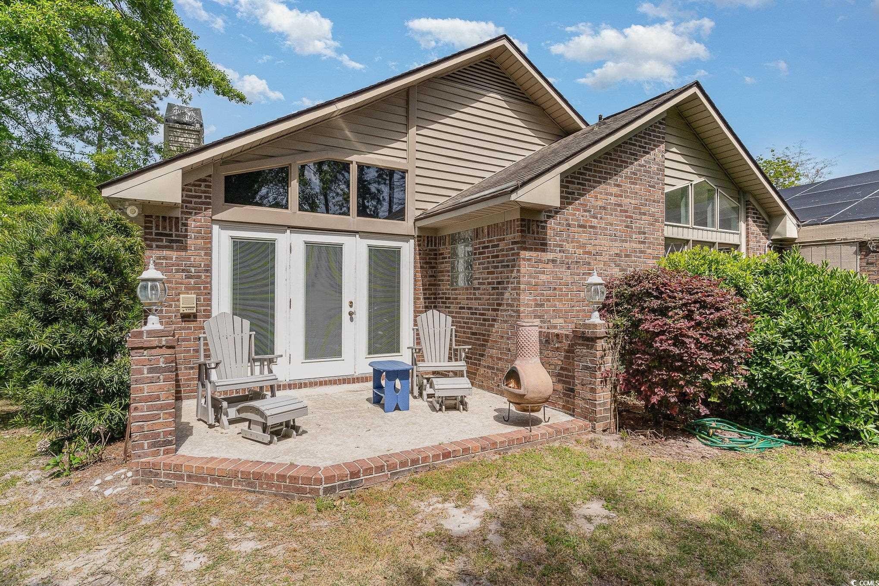





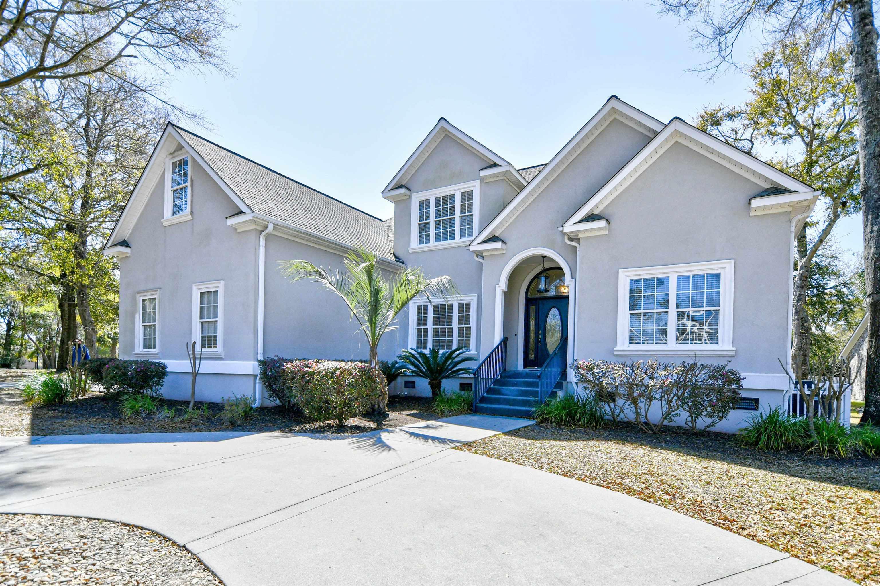
 MLS# 2407012
MLS# 2407012  Provided courtesy of © Copyright 2024 Coastal Carolinas Multiple Listing Service, Inc.®. Information Deemed Reliable but Not Guaranteed. © Copyright 2024 Coastal Carolinas Multiple Listing Service, Inc.® MLS. All rights reserved. Information is provided exclusively for consumers’ personal, non-commercial use,
that it may not be used for any purpose other than to identify prospective properties consumers may be interested in purchasing.
Images related to data from the MLS is the sole property of the MLS and not the responsibility of the owner of this website.
Provided courtesy of © Copyright 2024 Coastal Carolinas Multiple Listing Service, Inc.®. Information Deemed Reliable but Not Guaranteed. © Copyright 2024 Coastal Carolinas Multiple Listing Service, Inc.® MLS. All rights reserved. Information is provided exclusively for consumers’ personal, non-commercial use,
that it may not be used for any purpose other than to identify prospective properties consumers may be interested in purchasing.
Images related to data from the MLS is the sole property of the MLS and not the responsibility of the owner of this website.