
CoastalSands.com
Viewing Listing MLS# 2325811
Myrtle Beach, SC 29579
- 4Beds
- 2Full Baths
- 1Half Baths
- 3,283SqFt
- 2004Year Built
- 0.21Acres
- MLS# 2325811
- Residential
- Detached
- Active
- Approx Time on Market4 months, 3 days
- AreaMyrtle Beach Area--Carolina Forest
- CountyHorry
- SubdivisionCarolina Forest - Avalon
Overview
This stunning home invites you to experience the perfect blend of elegance and functionality. Motivated seller. The converted garage can also be used as the perfect space for a home office. Situated on the picturesque backdrop of a serene pond, this residence offers a tranquil setting that complements its immaculate design. This home has been meticulously cared for, making it an ideal choice for those seeking a move-in-ready haven. Step inside and be greeted by the warm ambiance of hardwood floors that seamlessly flow through the living room and the inviting Carolina room. The attention to detail is evident, with intricate molding adding a touch of sophistication to each room. The year-round beauty of the pond becomes a natural extension of your living space, visible from various vantage points within the home. The heart of this residence lies in its expansive kitchen, a culinary haven equipped with hard surface counters, a convenient butler station, and an inviting eat-in area. This well-designed space effortlessly connects to the main living area, creating an ideal layout for social occasions and entertaining guests. The thoughtful upgrades continue with tile floors in the kitchen, laundry room, and baths, adding both durability and style to these essential spaces. The overall aesthetic is one of timeless elegance, where modern convenience meets classic design. With a history as the community's model home, 2104 Seneca Ridge Dr. boasts a unique charm and a distinct personality that sets it apart. The finished garage would make an ideal game room, playroom or mother-in-law suite to host visiting guests or family. Whether you're enjoying the tranquility of the pond, entertaining in the spacious living areas, or savoring culinary delights in the well-appointed kitchen, this home is a testament to a lifestyle of comfort and sophistication. Don't miss the opportunity to make this beautifully maintained residence your own -the perfect space for private office virtual work! 2104 Seneca Ridge Dr. is ready to welcome you home!
Agriculture / Farm
Grazing Permits Blm: ,No,
Horse: No
Grazing Permits Forest Service: ,No,
Grazing Permits Private: ,No,
Irrigation Water Rights: ,No,
Farm Credit Service Incl: ,No,
Crops Included: ,No,
Association Fees / Info
Hoa Frequency: Monthly
Hoa Fees: 62
Hoa: 1
Hoa Includes: CommonAreas, Pools, RecreationFacilities
Community Features: Clubhouse, RecreationArea, LongTermRentalAllowed, Pool
Assoc Amenities: Clubhouse, PetRestrictions
Bathroom Info
Total Baths: 3.00
Halfbaths: 1
Fullbaths: 2
Bedroom Info
Beds: 4
Building Info
New Construction: No
Levels: Two
Year Built: 2004
Mobile Home Remains: ,No,
Zoning: PDD
Style: Colonial
Construction Materials: BrickVeneer, VinylSiding
Buyer Compensation
Exterior Features
Spa: No
Patio and Porch Features: FrontPorch, Patio
Pool Features: Community, OutdoorPool
Foundation: Slab
Exterior Features: SprinklerIrrigation, Patio
Financial
Lease Renewal Option: ,No,
Garage / Parking
Parking Capacity: 4
Garage: Yes
Carport: No
Parking Type: Driveway, GarageDoorOpener
Open Parking: No
Attached Garage: No
Green / Env Info
Interior Features
Floor Cover: Carpet, Tile, Wood
Fireplace: No
Furnished: Unfurnished
Interior Features: BreakfastBar, BedroomonMainLevel, BreakfastArea, EntranceFoyer, InLawFloorplan, KitchenIsland, SolidSurfaceCounters
Appliances: Dishwasher, Disposal, Microwave, Range, Refrigerator, Dryer, Washer
Lot Info
Lease Considered: ,No,
Lease Assignable: ,No,
Acres: 0.21
Land Lease: No
Lot Description: LakeFront, Pond, Rectangular
Misc
Pool Private: No
Pets Allowed: OwnerOnly, Yes
Offer Compensation
Other School Info
Property Info
County: Horry
View: No
Senior Community: No
Stipulation of Sale: None
Property Sub Type Additional: Detached
Property Attached: No
Disclosures: CovenantsRestrictionsDisclosure
Rent Control: No
Construction: Resale
Room Info
Basement: ,No,
Sold Info
Sqft Info
Building Sqft: 3283
Living Area Source: Estimated
Sqft: 3283
Tax Info
Unit Info
Utilities / Hvac
Heating: Central, Electric
Cooling: AtticFan, CentralAir
Electric On Property: No
Cooling: Yes
Utilities Available: CableAvailable, ElectricityAvailable, PhoneAvailable, SewerAvailable, UndergroundUtilities, WaterAvailable
Heating: Yes
Water Source: Public
Waterfront / Water
Waterfront: Yes
Waterfront Features: Pond
Directions
Use GPSCourtesy of Agent Group Realty - Mb
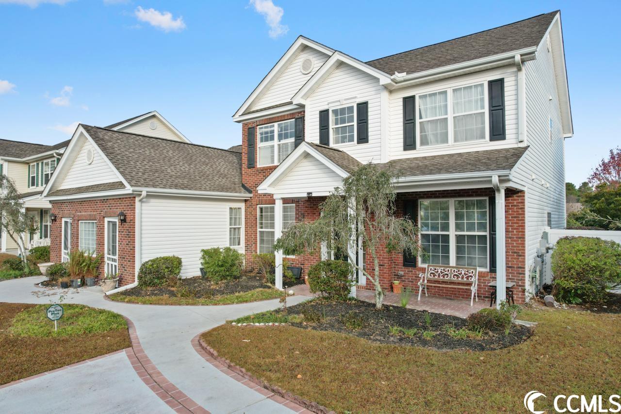

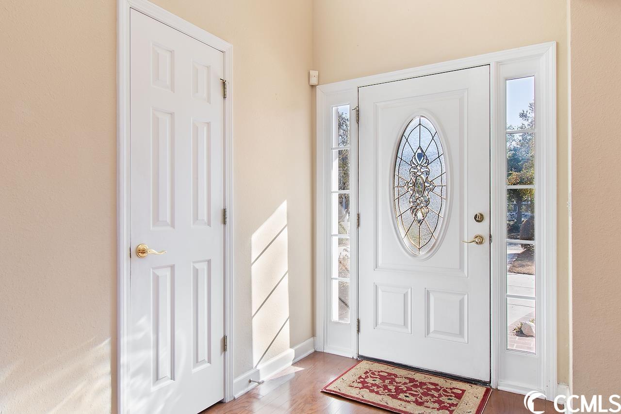
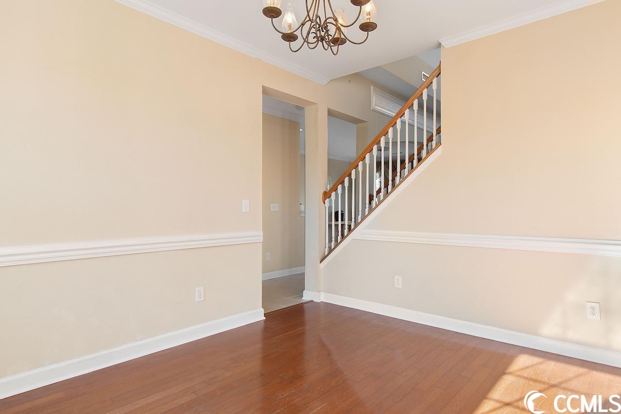



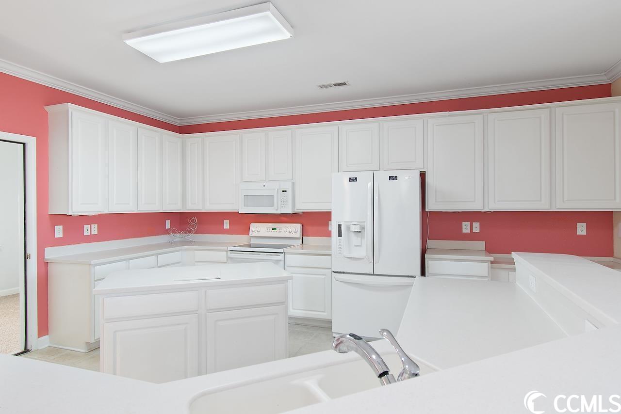


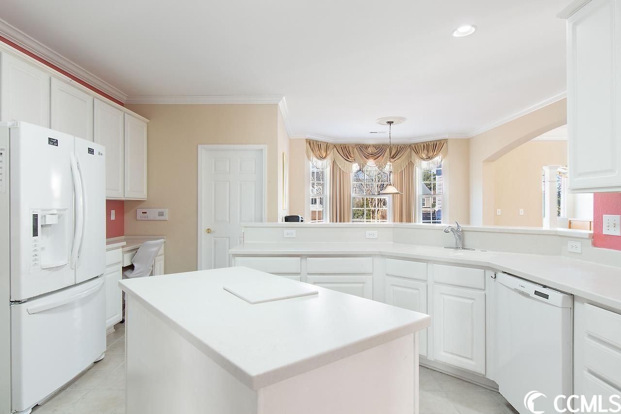







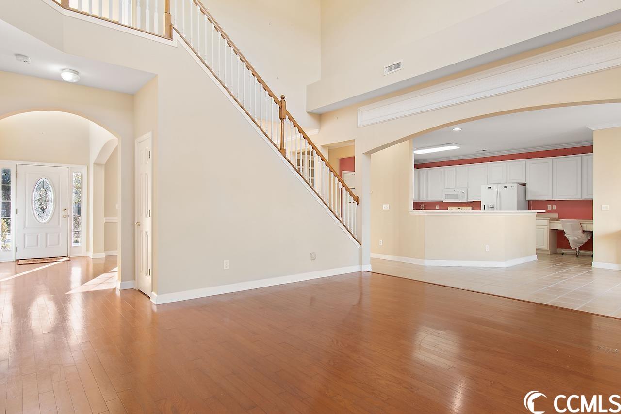
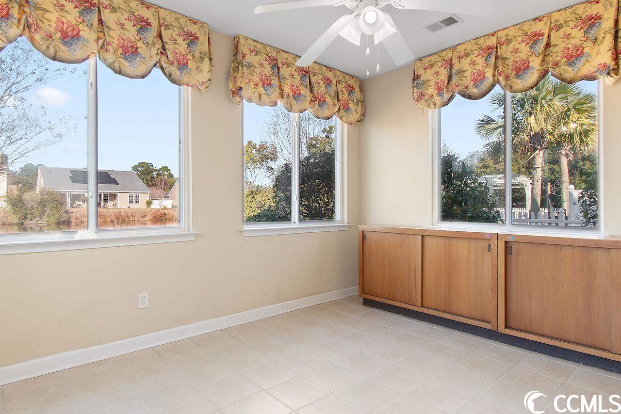
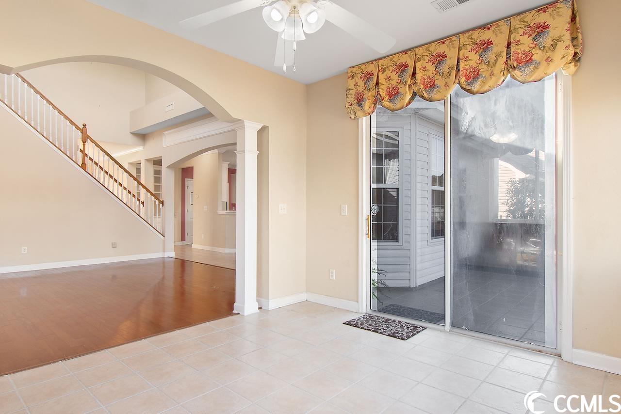
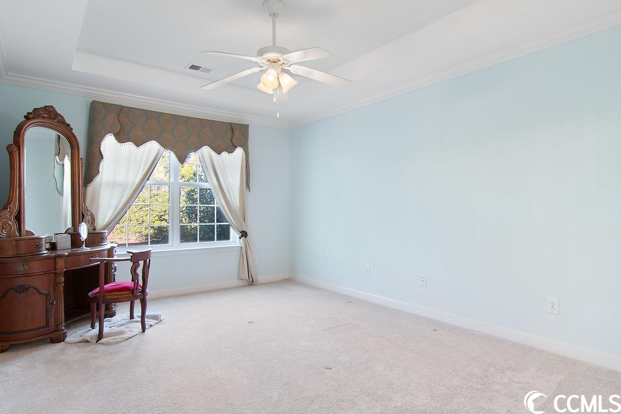




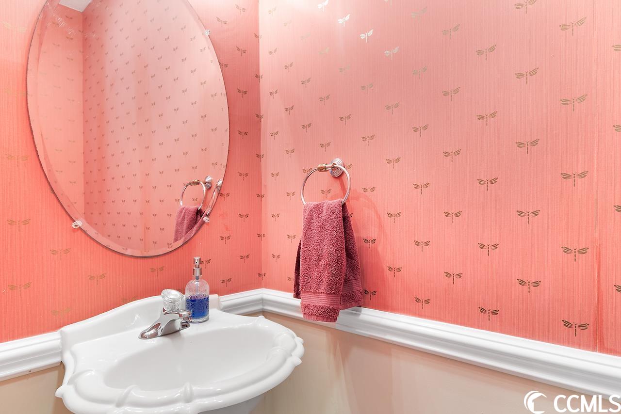





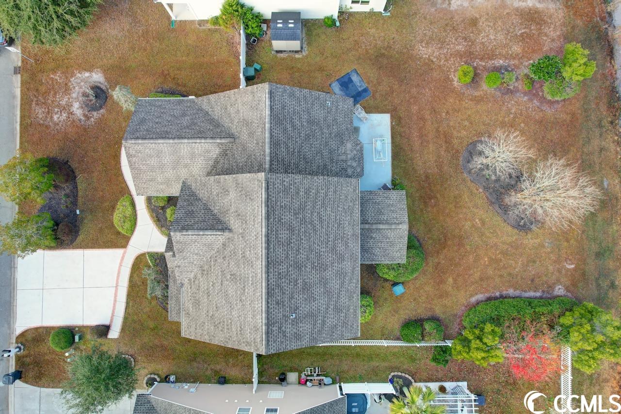
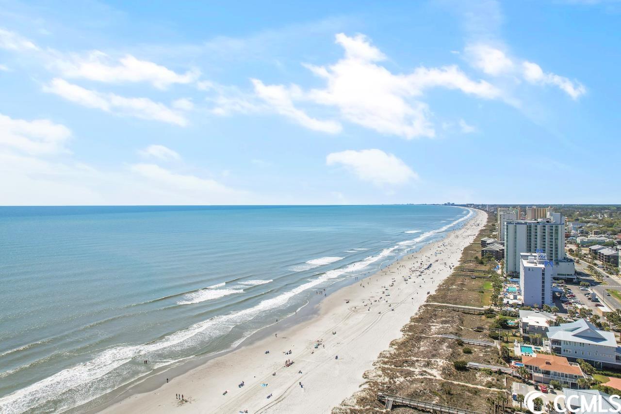





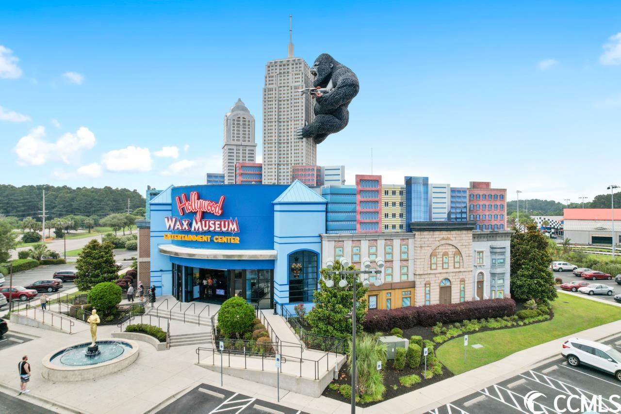
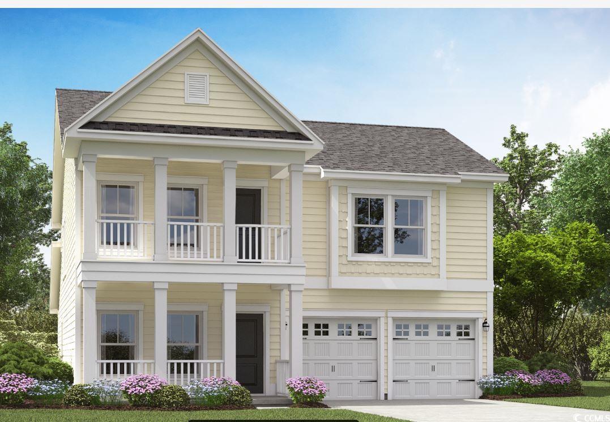
 MLS# 2410311
MLS# 2410311 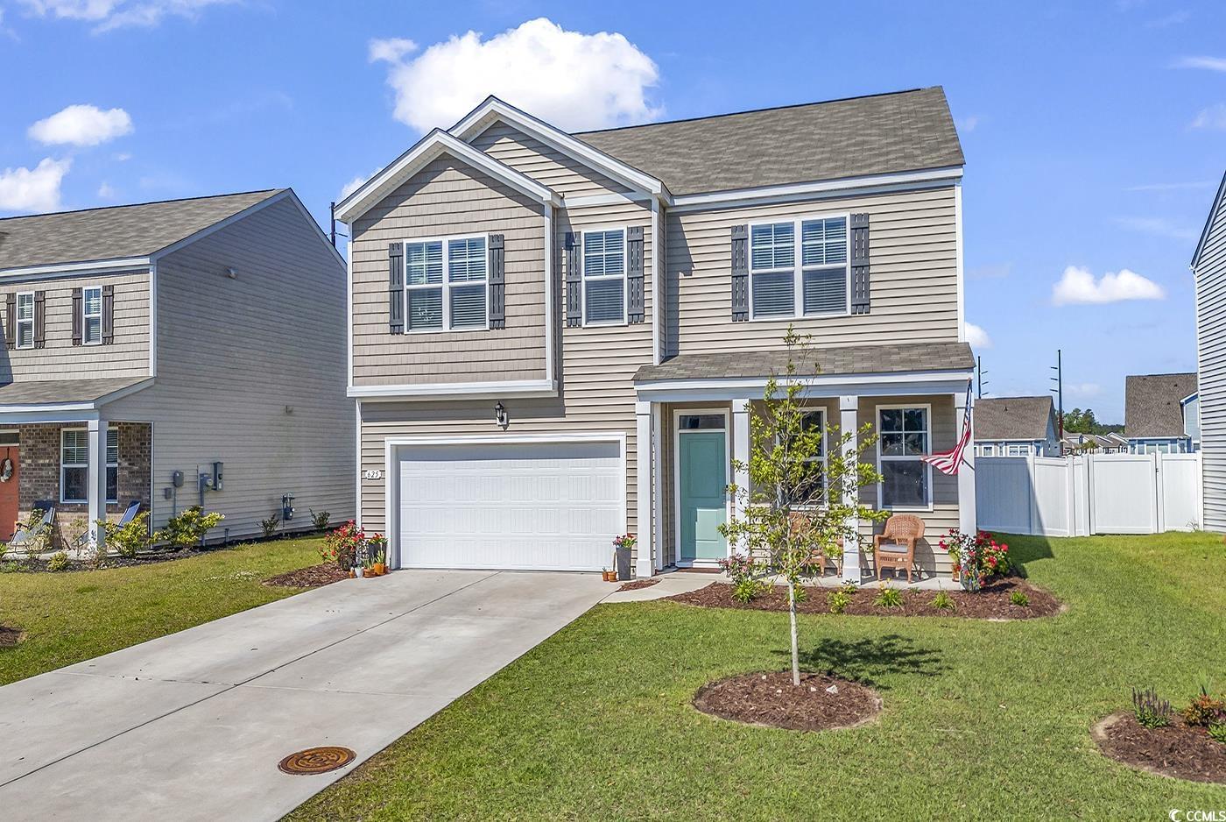
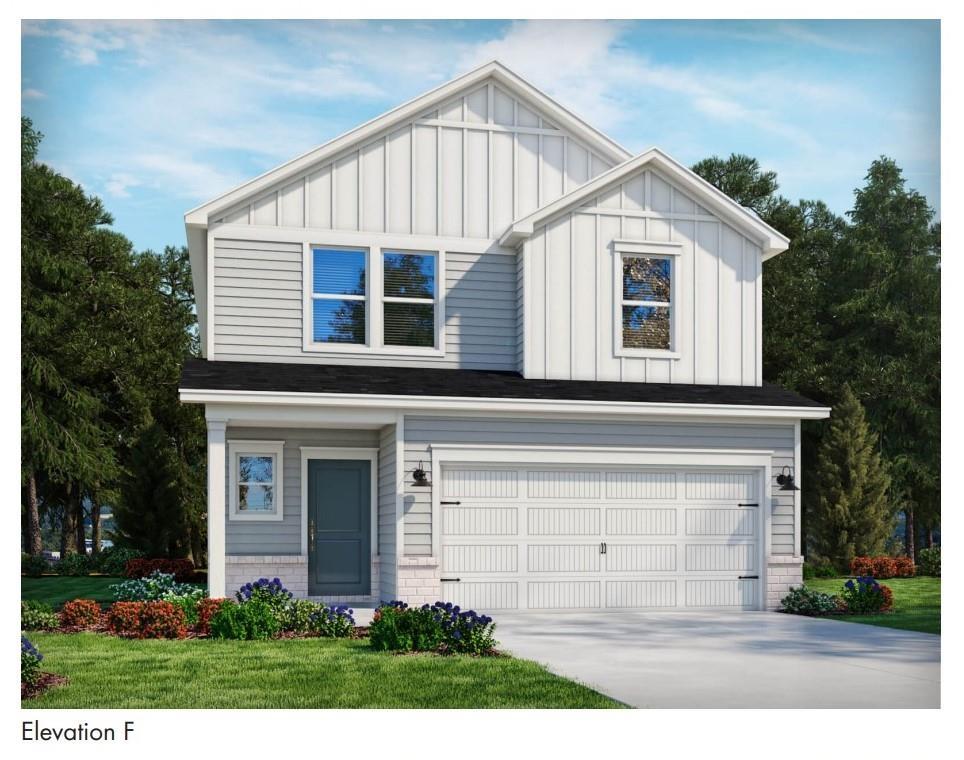
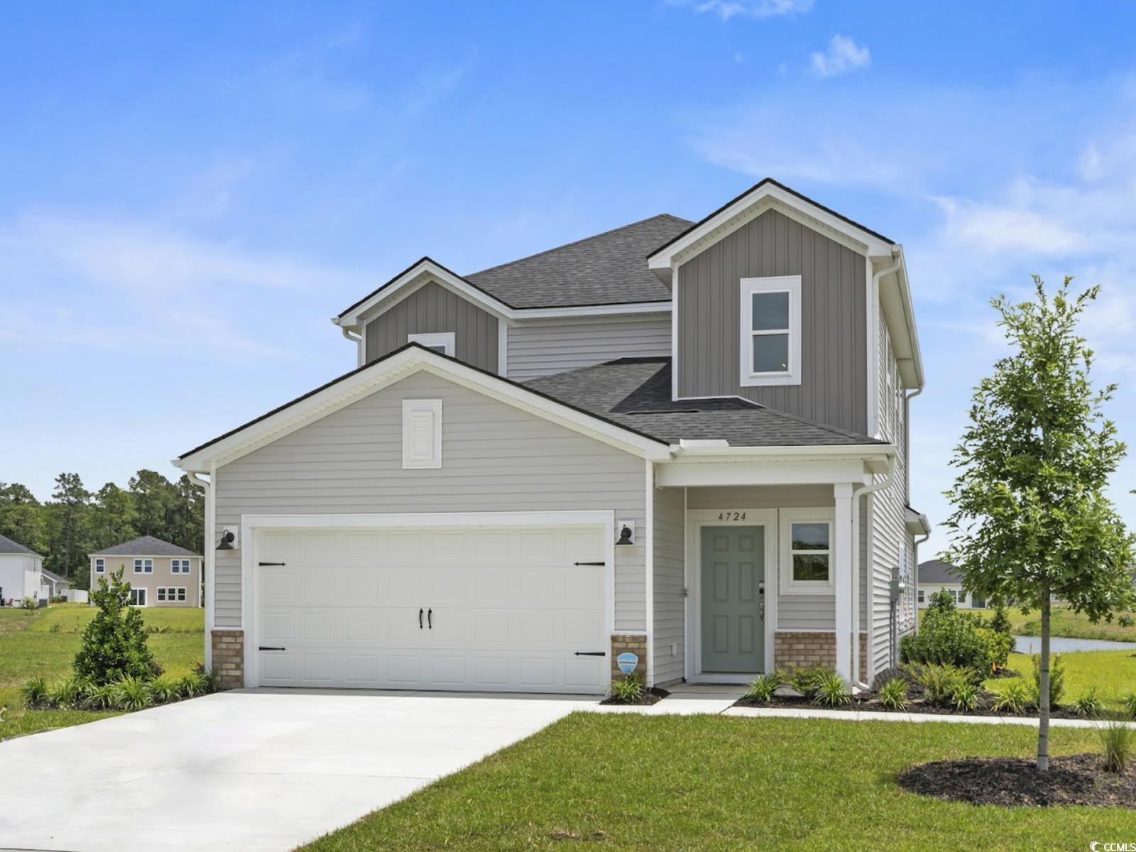
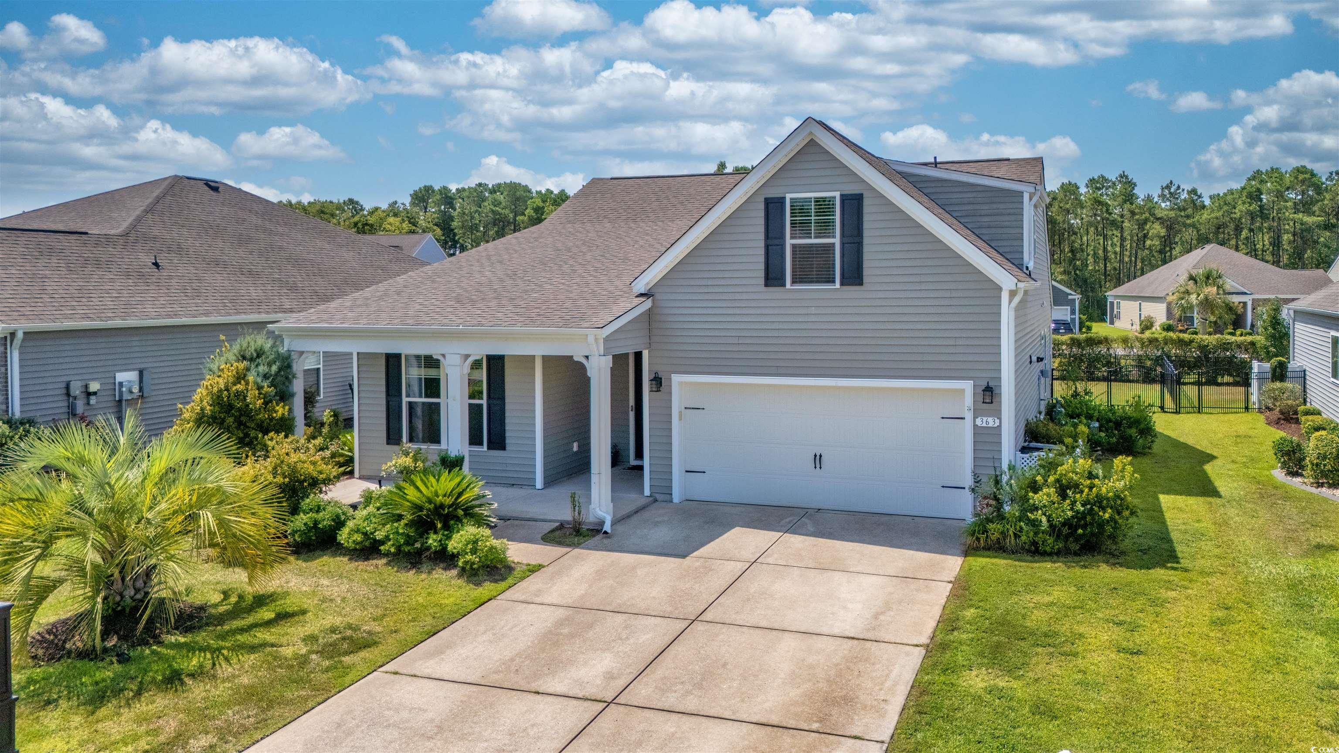
 Provided courtesy of © Copyright 2024 Coastal Carolinas Multiple Listing Service, Inc.®. Information Deemed Reliable but Not Guaranteed. © Copyright 2024 Coastal Carolinas Multiple Listing Service, Inc.® MLS. All rights reserved. Information is provided exclusively for consumers’ personal, non-commercial use,
that it may not be used for any purpose other than to identify prospective properties consumers may be interested in purchasing.
Images related to data from the MLS is the sole property of the MLS and not the responsibility of the owner of this website.
Provided courtesy of © Copyright 2024 Coastal Carolinas Multiple Listing Service, Inc.®. Information Deemed Reliable but Not Guaranteed. © Copyright 2024 Coastal Carolinas Multiple Listing Service, Inc.® MLS. All rights reserved. Information is provided exclusively for consumers’ personal, non-commercial use,
that it may not be used for any purpose other than to identify prospective properties consumers may be interested in purchasing.
Images related to data from the MLS is the sole property of the MLS and not the responsibility of the owner of this website.