
CoastalSands.com
Viewing Listing MLS# 2401546
Myrtle Beach, SC 29575
- 4Beds
- 3Full Baths
- 1Half Baths
- 3,367SqFt
- 2002Year Built
- 0.33Acres
- MLS# 2401546
- Residential
- Detached
- Active
- Approx Time on Market3 months, 9 days
- AreaMyrtle Beach Area--Includes Prestwick & Lakewood
- CountyHorry
- SubdivisionPrestwick
Overview
Welcome Home to Southern Living at its Finest! This gorgeous brick home consists of an open floor plan concept with 4 bedrooms and 3.5 bathrooms on a spacious lot with mature trees and landscape. As you enter this charming home, you will instantly feel the warmth and love that abides throughout. Featuring a HUGE Family/Game Room, Living room with a fireplace, large Kitchen with granite countertops, a large Carolina room, and Dining room this is the perfect home for entertaining your friends and family. Overlooking the Kitchen breakfast nook and Carolina room is the picturesque backyard featuring a firepit and pavers leading to the charming pergola. This property resides in one of the most beautiful and desirable neighborhoods along the Atlantic coast, Prestwick Country Club and Tennis Academy. This gated neighborhood offers homeowners many amenities and benefits in their low monthly HOA dues such as access to the numerous tennis courts and pickle ball courts, Olympic-size swimming pool, Clubhouse near the pool, trash pickup, recycling, cable and internet just to name a few. Prestwick is centrally located to everything the Grand Strand has to offer. Do not let this amazing rare opportunity pass you by.
Agriculture / Farm
Grazing Permits Blm: ,No,
Horse: No
Grazing Permits Forest Service: ,No,
Grazing Permits Private: ,No,
Irrigation Water Rights: ,No,
Farm Credit Service Incl: ,No,
Crops Included: ,No,
Association Fees / Info
Hoa Frequency: Monthly
Hoa Fees: 185
Hoa: 1
Hoa Includes: AssociationManagement, CommonAreas, CableTV, Internet, LegalAccounting, Pools, Recycling, RecreationFacilities, Security, Trash
Community Features: Clubhouse, Gated, RecreationArea, TennisCourts, LongTermRentalAllowed, Pool
Assoc Amenities: Clubhouse, Gated, PetRestrictions, TennisCourts
Bathroom Info
Total Baths: 4.00
Halfbaths: 1
Fullbaths: 3
Bedroom Info
Beds: 4
Building Info
New Construction: No
Levels: Two
Year Built: 2002
Mobile Home Remains: ,No,
Zoning: RES
Style: Traditional
Construction Materials: BrickVeneer, VinylSiding
Buyer Compensation
Exterior Features
Spa: No
Patio and Porch Features: RearPorch, Deck
Pool Features: Community, OutdoorPool
Foundation: Crawlspace, Slab
Exterior Features: Deck, Porch
Financial
Lease Renewal Option: ,No,
Garage / Parking
Parking Capacity: 8
Garage: Yes
Carport: No
Parking Type: Attached, Garage, TwoCarGarage, GarageDoorOpener
Open Parking: No
Attached Garage: Yes
Garage Spaces: 2
Green / Env Info
Green Energy Efficient: Doors, Windows
Interior Features
Floor Cover: Carpet, Tile, Wood
Door Features: InsulatedDoors
Fireplace: Yes
Laundry Features: WasherHookup
Furnished: Unfurnished
Interior Features: Attic, Fireplace, PermanentAtticStairs, SplitBedrooms, WindowTreatments, BreakfastBar, BedroomonMainLevel, BreakfastArea, EntranceFoyer, StainlessSteelAppliances, SolidSurfaceCounters, Workshop
Appliances: Dishwasher, Disposal, Microwave, Range, Refrigerator, Dryer, Washer
Lot Info
Lease Considered: ,No,
Lease Assignable: ,No,
Acres: 0.33
Land Lease: No
Lot Description: Rectangular
Misc
Pool Private: No
Pets Allowed: OwnerOnly, Yes
Offer Compensation
Other School Info
Property Info
County: Horry
View: No
Senior Community: No
Stipulation of Sale: None
Property Sub Type Additional: Detached
Property Attached: No
Security Features: GatedCommunity, SmokeDetectors
Disclosures: CovenantsRestrictionsDisclosure
Rent Control: No
Construction: Resale
Room Info
Basement: ,No,
Basement: CrawlSpace
Sold Info
Sqft Info
Building Sqft: 4157
Living Area Source: Plans
Sqft: 3367
Tax Info
Unit Info
Utilities / Hvac
Heating: Central, Electric, Propane
Cooling: CentralAir
Electric On Property: No
Cooling: Yes
Utilities Available: CableAvailable, ElectricityAvailable, PhoneAvailable, SewerAvailable, UndergroundUtilities, WaterAvailable
Heating: Yes
Water Source: Public
Waterfront / Water
Waterfront: No
Directions
From Hwy 504/Dick Pond Road - Turn onto Prestwick Club Drive. Make a RIGHT onto Lakeview Drive. Then, make a RIGHT onto Catherine Avenue. Next, make a LEFT onto McMaster Drive where the gate is also located. Use Gate Code Directions per ShowingTime for access. 1423 McMaster Drive is located on the Right-hand side.Courtesy of The Litchfield Co.re-princecrk
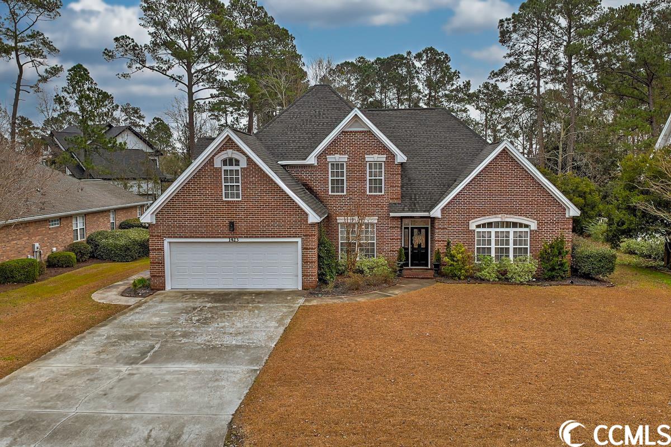




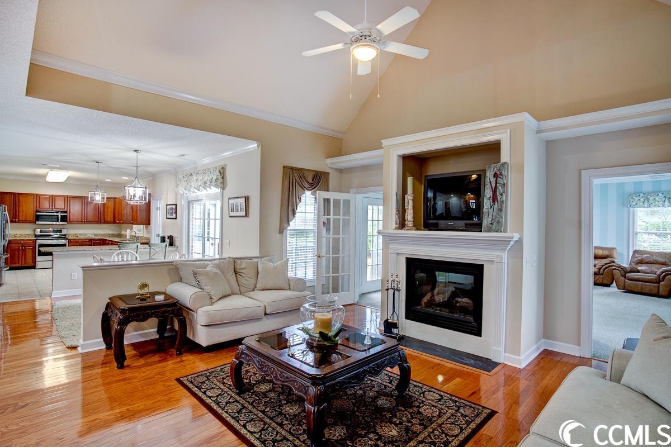


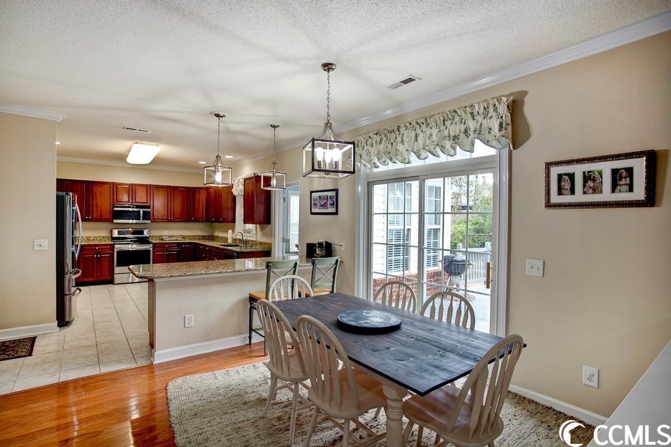




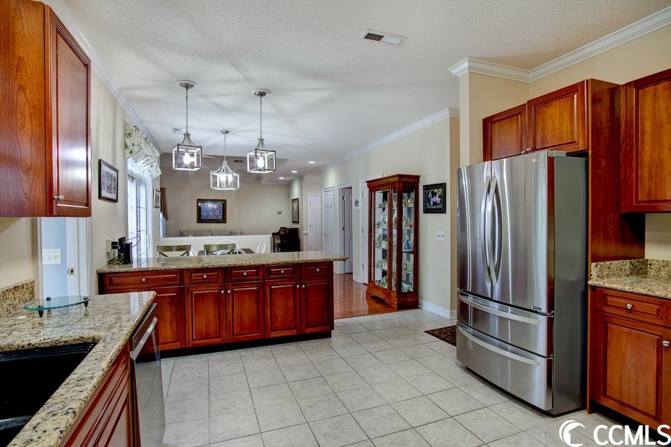
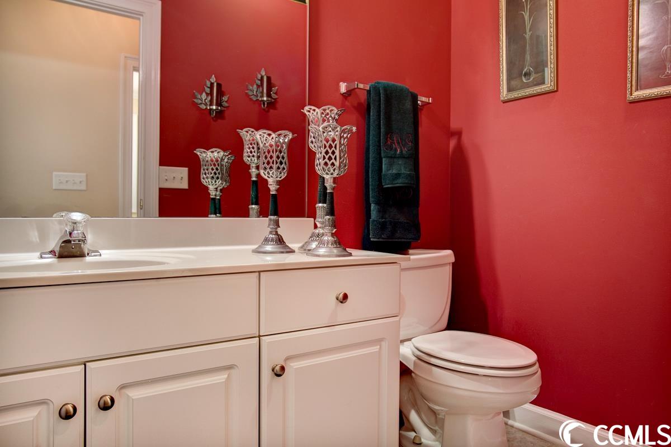


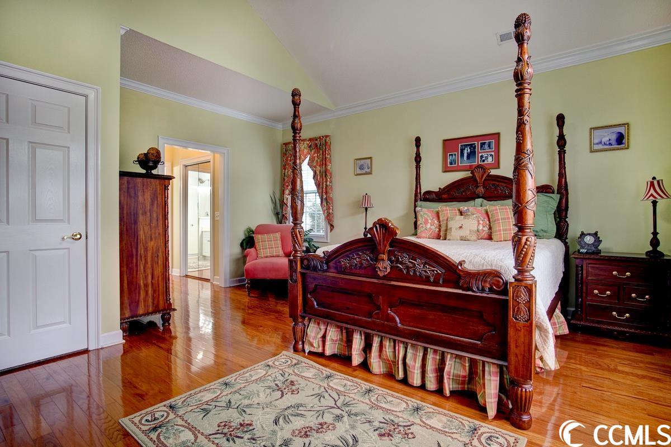





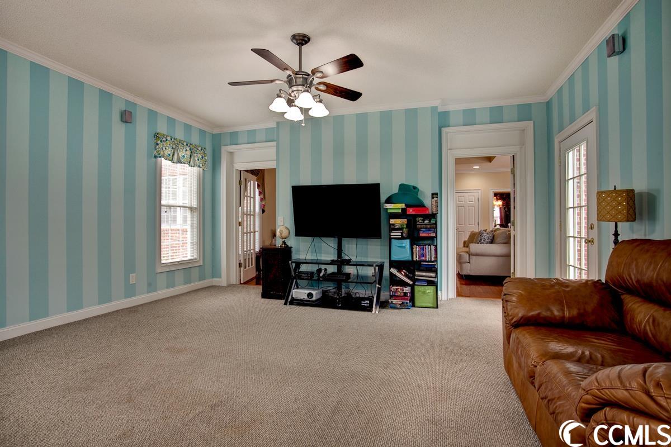







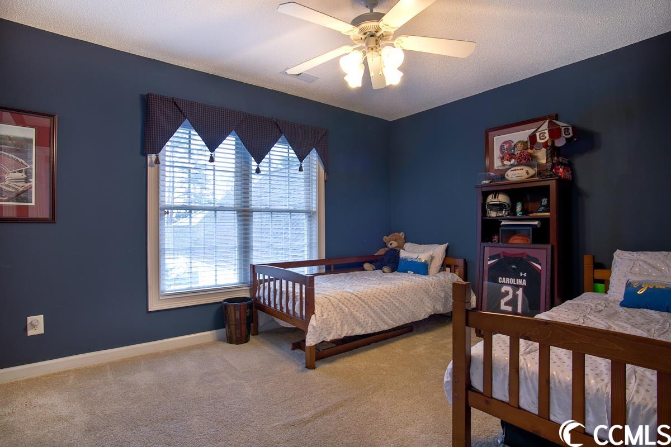

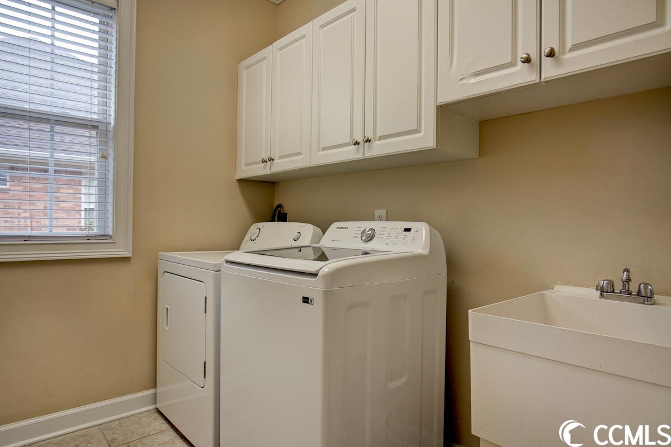


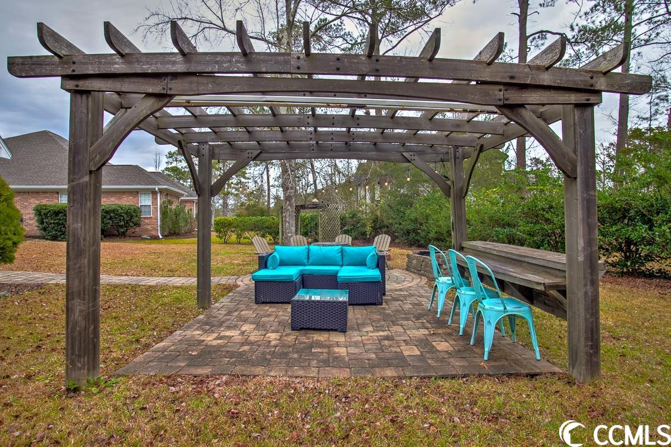
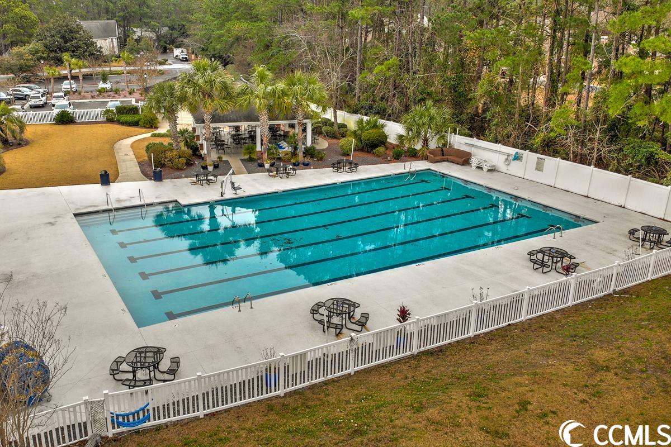


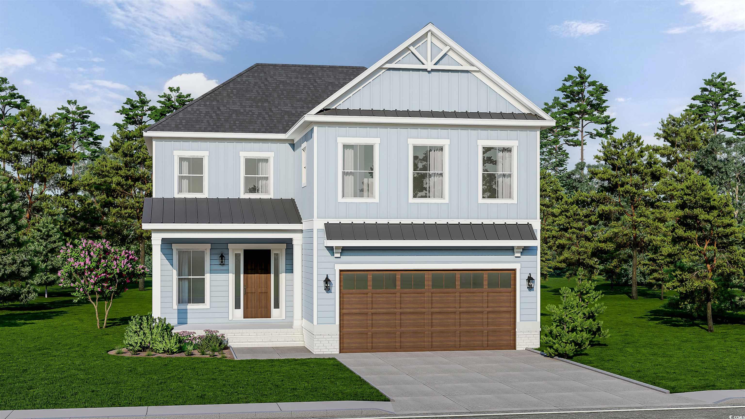
 MLS# 2409848
MLS# 2409848 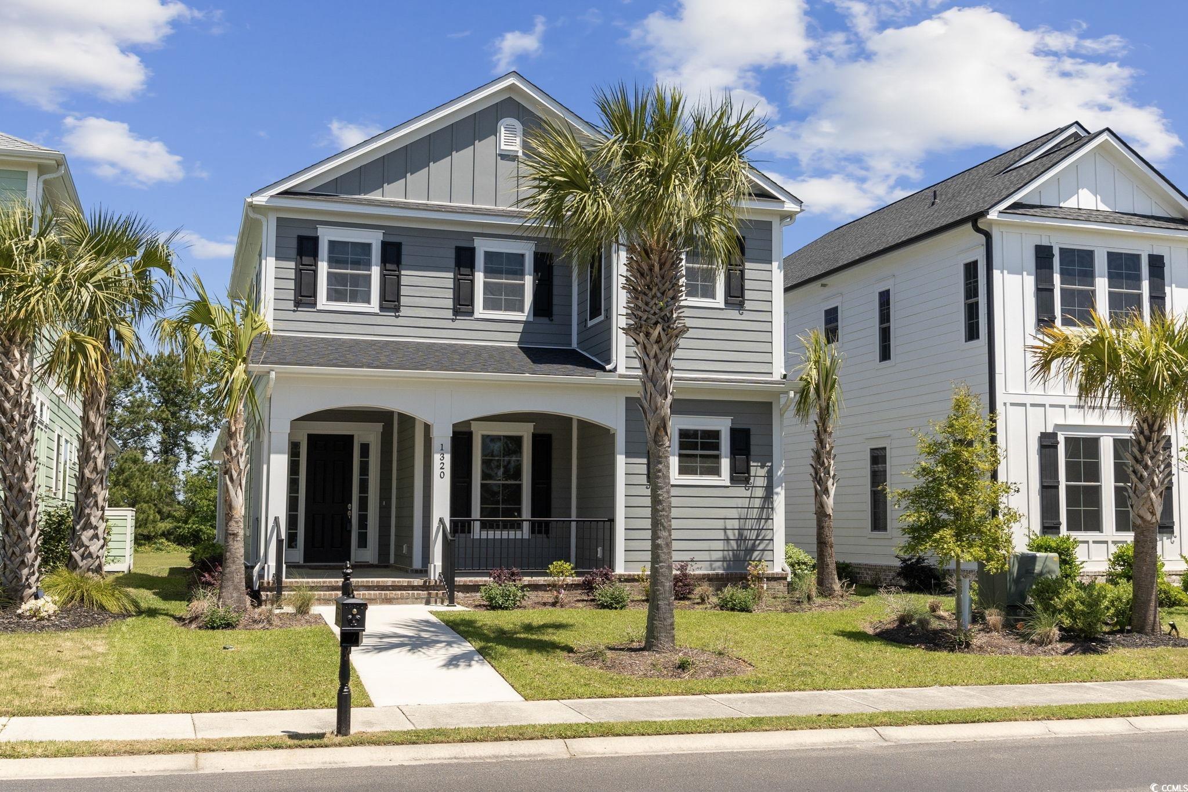
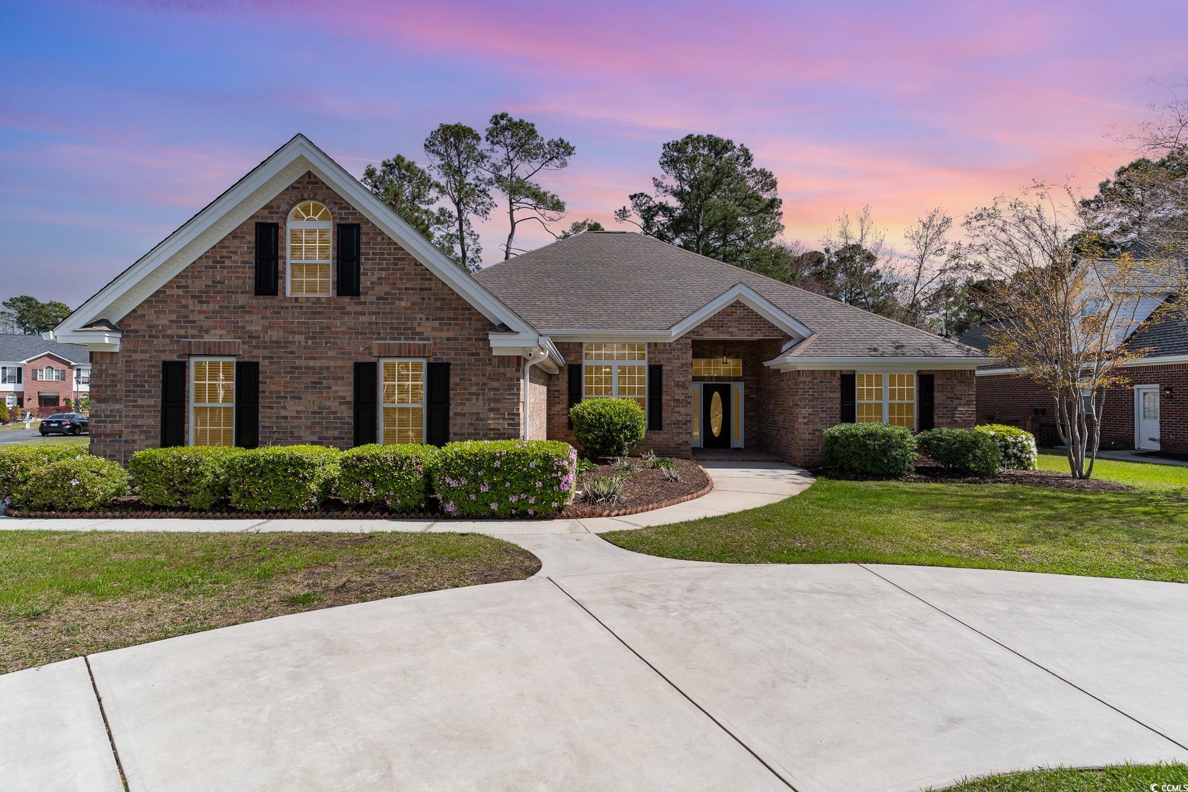
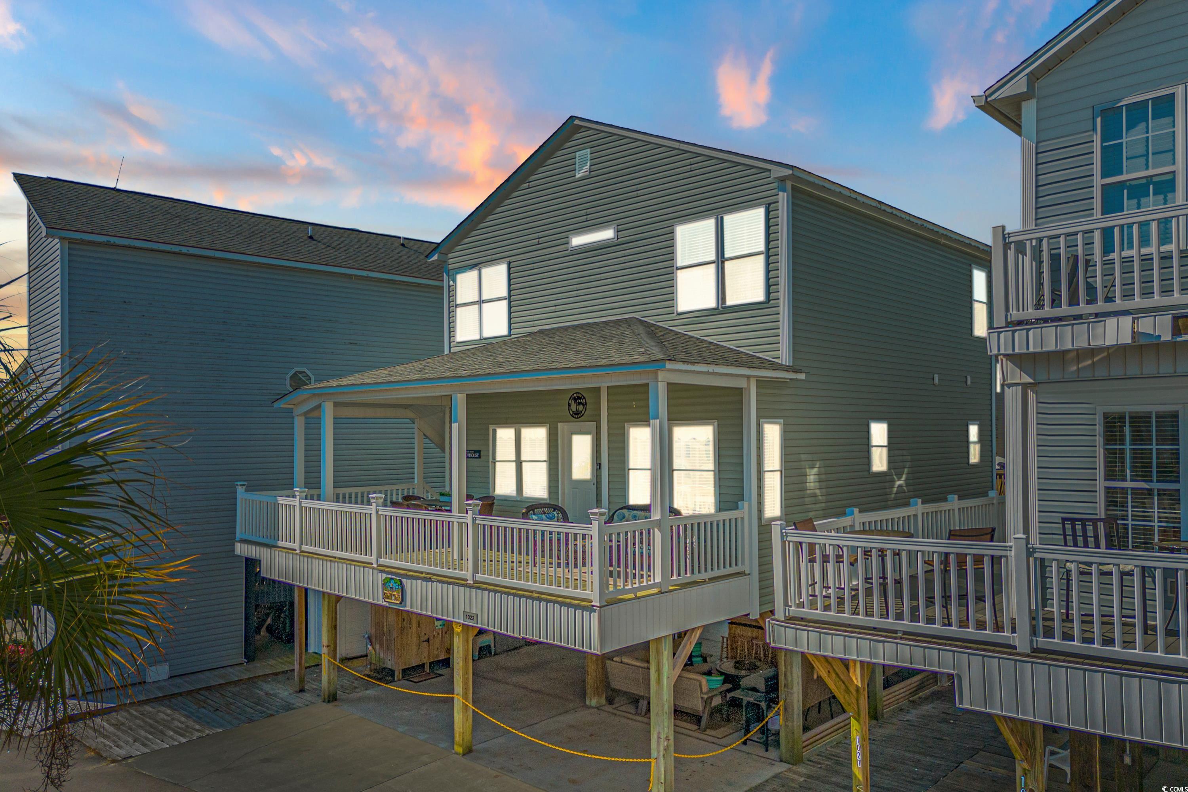
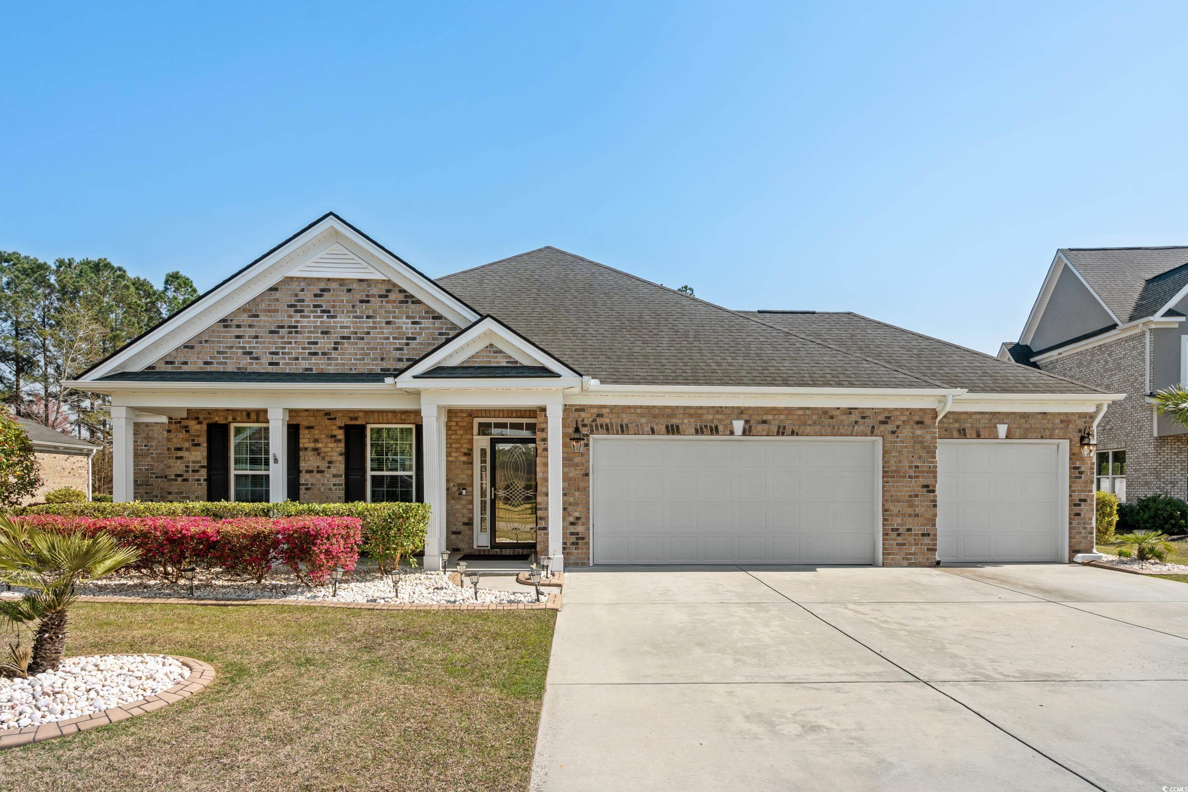
 Provided courtesy of © Copyright 2024 Coastal Carolinas Multiple Listing Service, Inc.®. Information Deemed Reliable but Not Guaranteed. © Copyright 2024 Coastal Carolinas Multiple Listing Service, Inc.® MLS. All rights reserved. Information is provided exclusively for consumers’ personal, non-commercial use,
that it may not be used for any purpose other than to identify prospective properties consumers may be interested in purchasing.
Images related to data from the MLS is the sole property of the MLS and not the responsibility of the owner of this website.
Provided courtesy of © Copyright 2024 Coastal Carolinas Multiple Listing Service, Inc.®. Information Deemed Reliable but Not Guaranteed. © Copyright 2024 Coastal Carolinas Multiple Listing Service, Inc.® MLS. All rights reserved. Information is provided exclusively for consumers’ personal, non-commercial use,
that it may not be used for any purpose other than to identify prospective properties consumers may be interested in purchasing.
Images related to data from the MLS is the sole property of the MLS and not the responsibility of the owner of this website.