
CoastalSands.com
Viewing Listing MLS# 2124483
Pawleys Island, SC 29585
- 3Beds
- 3Full Baths
- N/AHalf Baths
- 1,523SqFt
- 1999Year Built
- 304Unit #
- MLS# 2124483
- Residential
- Condominium
- Sold
- Approx Time on Market1 month, 20 days
- AreaPawleys Island Area-Litchfield Beaches
- CountyGeorgetown
- SubdivisionPaget@somerset
Overview
From the moment you drive through the gated entrance, it is evident you are in the paradise known as Litchfield by the Sea. The beautifully groomed grounds draw you to the pristine private beach and amazing views. You will be privy to assigned parking spaces and abundant amenities, including lighted tennis/pickle ball courts, 4 pools with hot tubs, oceanfront clubhouse with outdoor seating along an adjoining boardwalk area, walking and biking trails and fishing and crabbing docks with breathtaking, serene marsh views. Upon entering this oceanview end unit flooded with light and offering ocean views from all windows and sliding glass doors, a sense of calm and beauty will engulf you. On either side of the entrance which offers trayed ceilings, crown molding and tiled floors, there are 2 guest bedrooms, each with its own private bath. Venturing a bit further down the hallway is an open, warm and inviting living area. The kitchen is equipped with all brand new stainless steel appliances, tiled backsplash, ample cabinets as well as a breakfast bar offering even more storage within. Your eyes will be immediately drawn to the ocean views from surrounding windows and sliding glass doors and walls, all of which have custom plantation shutters with options to open or close at your discretion. A lovely dining area is located off the kitchen, surrounding you in warm light and ocean views. In the living room you will find a wall of windows and doors with more than enough space for furniture placement to take advantage of the stunning views. The primary suite includes yet another wall of windows and sliders as well as a spa-like bath with a large walk in shower, dual vanity and a luxurious soaking tub. Now, lets talk about the expansive balcony, accessible from both the living room and primary suite. Wonderful sunlight, ocean views and sea breezes will make it the absolute perfect spot for morning sunrises and coffee, an afternoon siesta, or that much needed glass of wine at the end of your day. It is the buyer's agent and or buyer's responsibility to verify all information provided in the MLS.
Sale Info
Listing Date: 11-01-2021
Sold Date: 12-22-2021
Aprox Days on Market:
1 month(s), 20 day(s)
Listing Sold:
2 Year(s), 4 month(s), 26 day(s) ago
Asking Price: $599,000
Selling Price: $599,000
Price Difference:
Same as list price
Agriculture / Farm
Grazing Permits Blm: ,No,
Horse: No
Grazing Permits Forest Service: ,No,
Grazing Permits Private: ,No,
Irrigation Water Rights: ,No,
Farm Credit Service Incl: ,No,
Crops Included: ,No,
Association Fees / Info
Hoa Frequency: Monthly
Hoa Fees: 1140
Hoa: 1
Hoa Includes: AssociationManagement, CommonAreas, CableTV, LegalAccounting, MaintenanceGrounds, PestControl, Pools, RecreationFacilities, Sewer, Trash, Water
Community Features: Gated, TennisCourts, LongTermRentalAllowed, ShortTermRentalAllowed
Assoc Amenities: Gated, PetRestrictions, Security, TennisCourts, Elevators
Bathroom Info
Total Baths: 3.00
Fullbaths: 3
Bedroom Info
Beds: 3
Building Info
New Construction: No
Year Built: 1999
Mobile Home Remains: ,No,
Zoning: PUD
Style: MidRise
Construction Materials: Concrete, Steel
Entry Level: 3
Building Name: Paget At Somerset
Buyer Compensation
Exterior Features
Spa: No
Patio and Porch Features: Balcony
Pool Features: OutdoorPool, Private
Exterior Features: Balcony, Elevator, SprinklerIrrigation, Storage
Financial
Lease Renewal Option: ,No,
Garage / Parking
Garage: No
Carport: No
Parking Type: Assigned
Open Parking: No
Attached Garage: No
Green / Env Info
Interior Features
Floor Cover: Carpet, Tile
Fireplace: No
Laundry Features: WasherHookup
Furnished: Furnished
Interior Features: EntranceFoyer, SplitBedrooms, WindowTreatments, BedroomonMainLevel
Appliances: Dryer, Washer
Lot Info
Lease Considered: ,No,
Lease Assignable: ,No,
Acres: 0.00
Land Lease: No
Misc
Pool Private: Yes
Pets Allowed: OwnerOnly, Yes
Offer Compensation
Other School Info
Property Info
County: Georgetown
View: No
Senior Community: No
Stipulation of Sale: None
Property Sub Type Additional: Condominium
Property Attached: No
Security Features: FireSprinklerSystem, GatedCommunity, SmokeDetectors, SecurityService
Disclosures: SellerDisclosure
Rent Control: No
Construction: Resale
Room Info
Basement: ,No,
Sold Info
Sold Date: 2021-12-22T00:00:00
Sqft Info
Building Sqft: 1787
Living Area Source: Estimated
Sqft: 1523
Tax Info
Unit Info
Unit: 304
Utilities / Hvac
Heating: Central, Electric
Cooling: CentralAir
Electric On Property: No
Cooling: Yes
Utilities Available: UndergroundUtilities, WaterAvailable
Heating: Yes
Water Source: Public
Waterfront / Water
Waterfront: No
Directions
Use Google MapsCourtesy of The Litchfield Co.re-princecrk
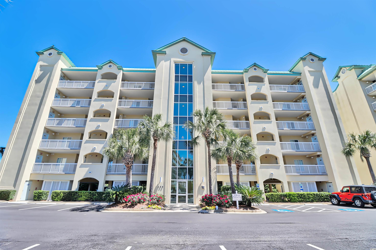
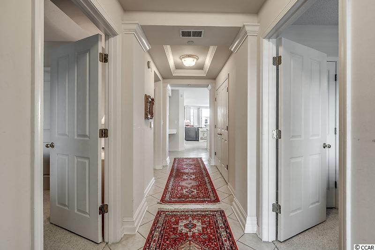
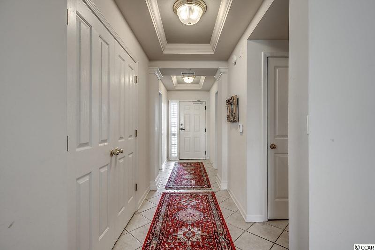
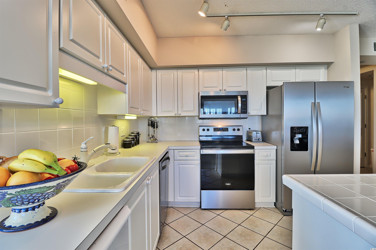
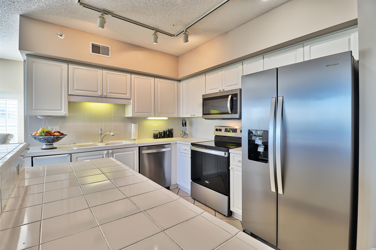
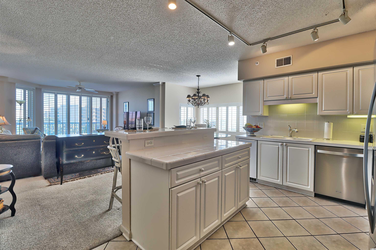
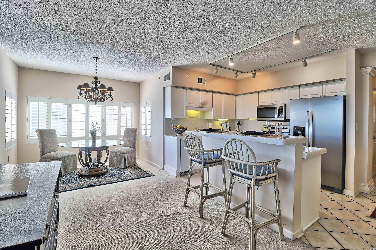
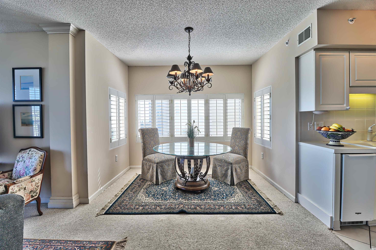
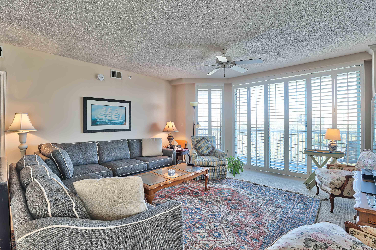
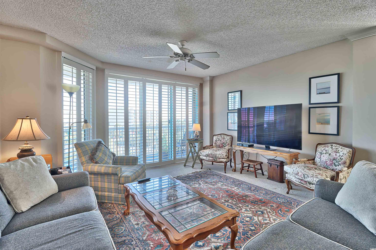
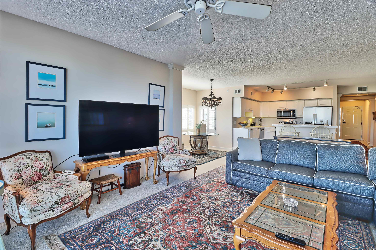
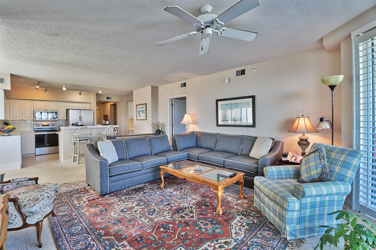
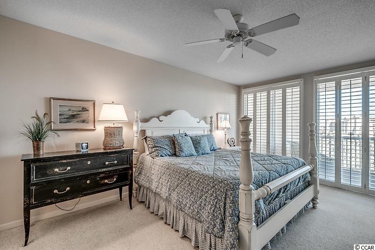
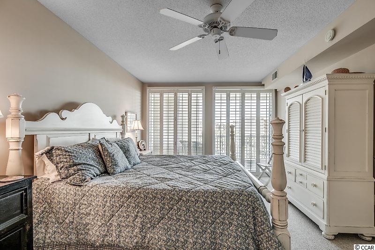
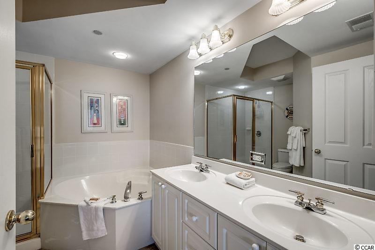
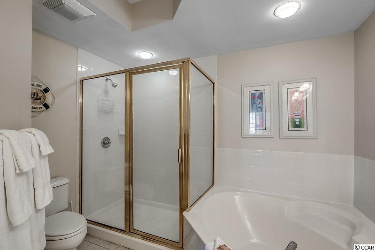
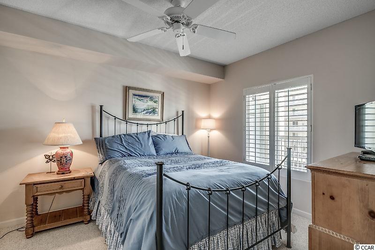
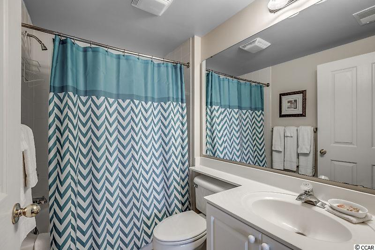
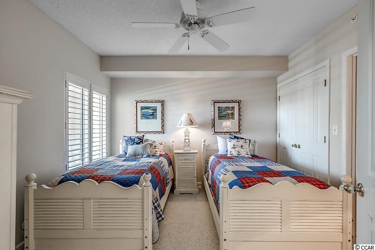
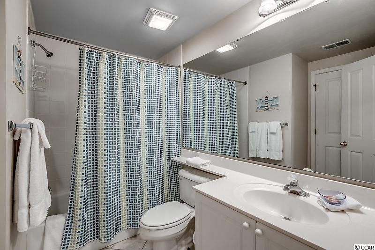
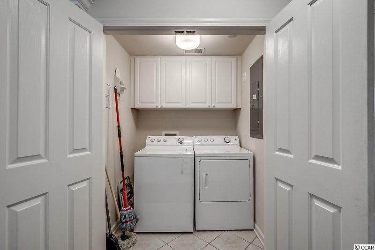
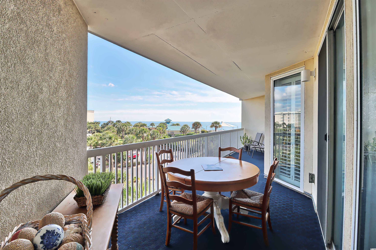
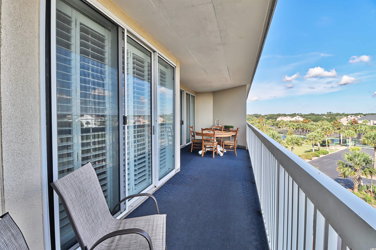
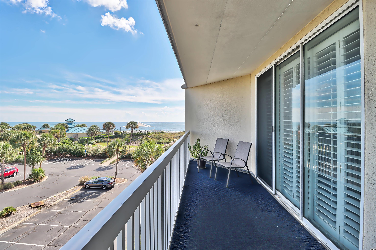
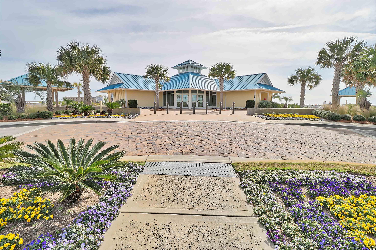
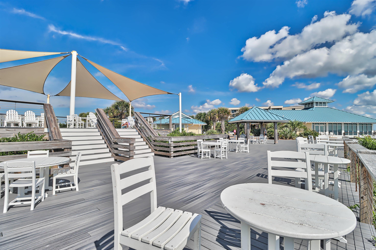
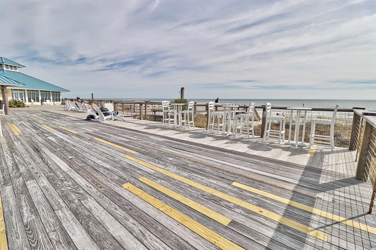
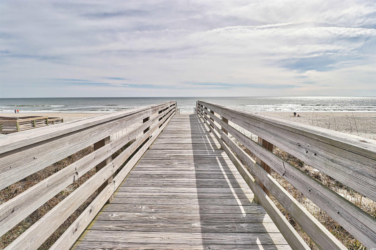
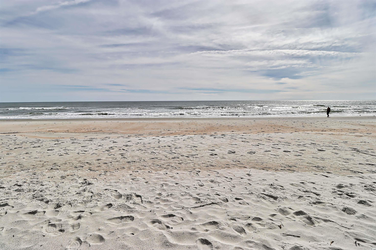
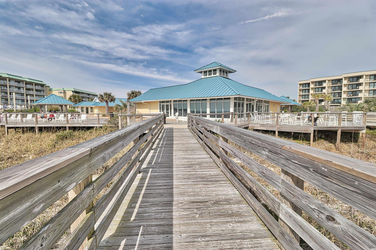
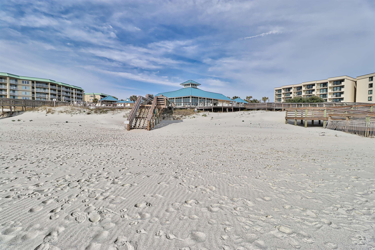
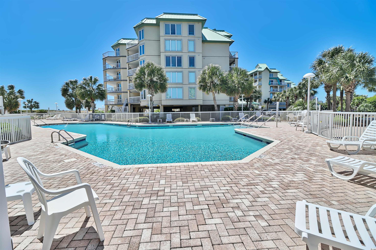
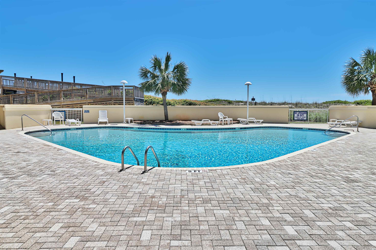
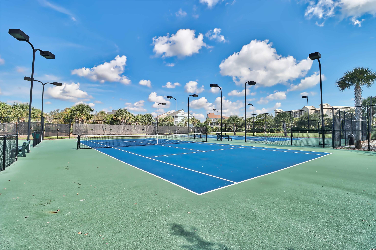
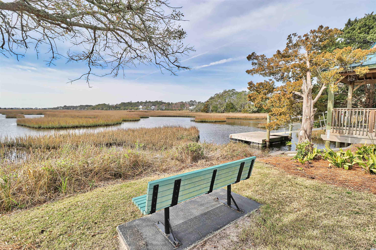
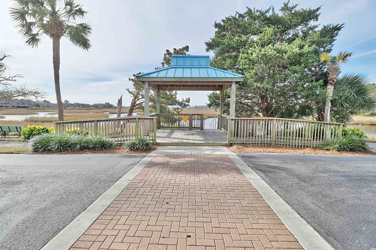
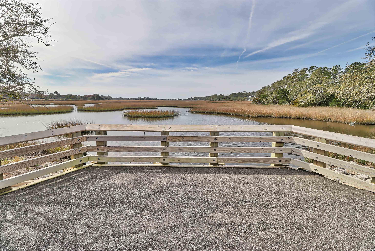
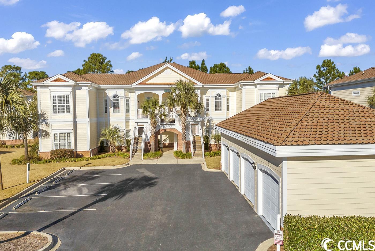
 MLS# 2325074
MLS# 2325074 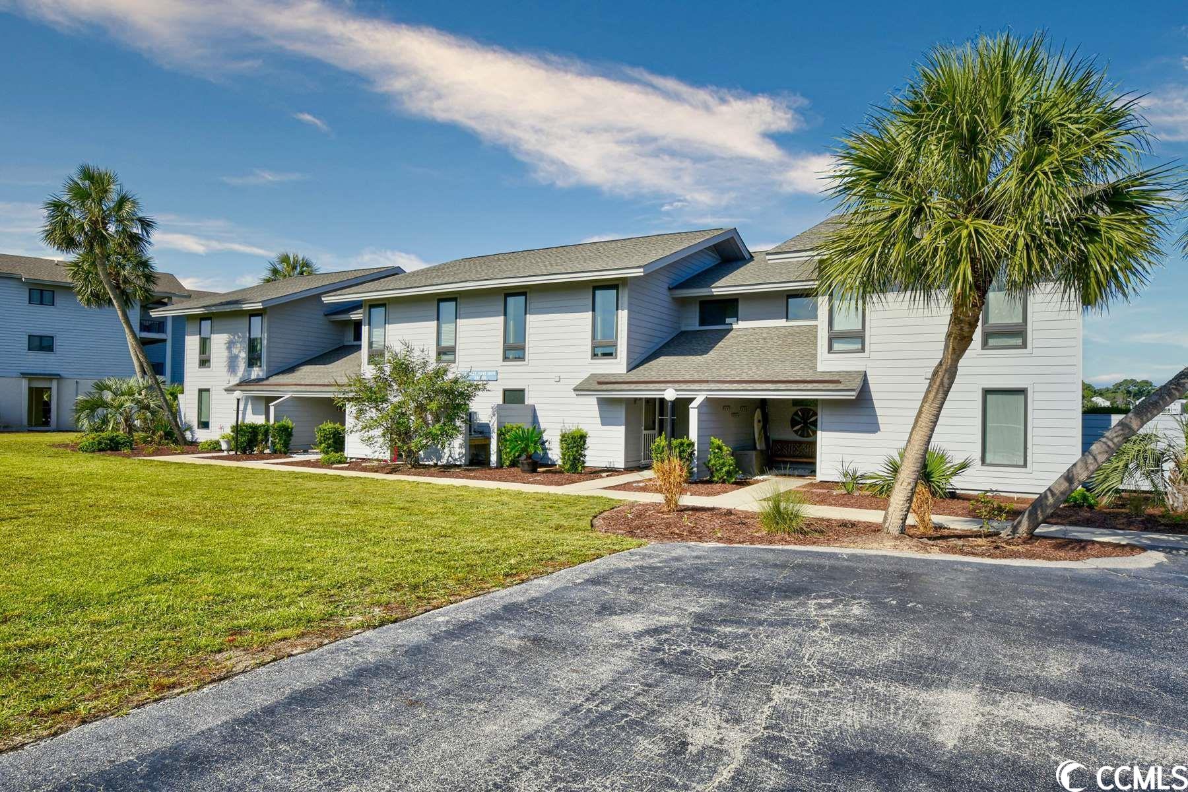
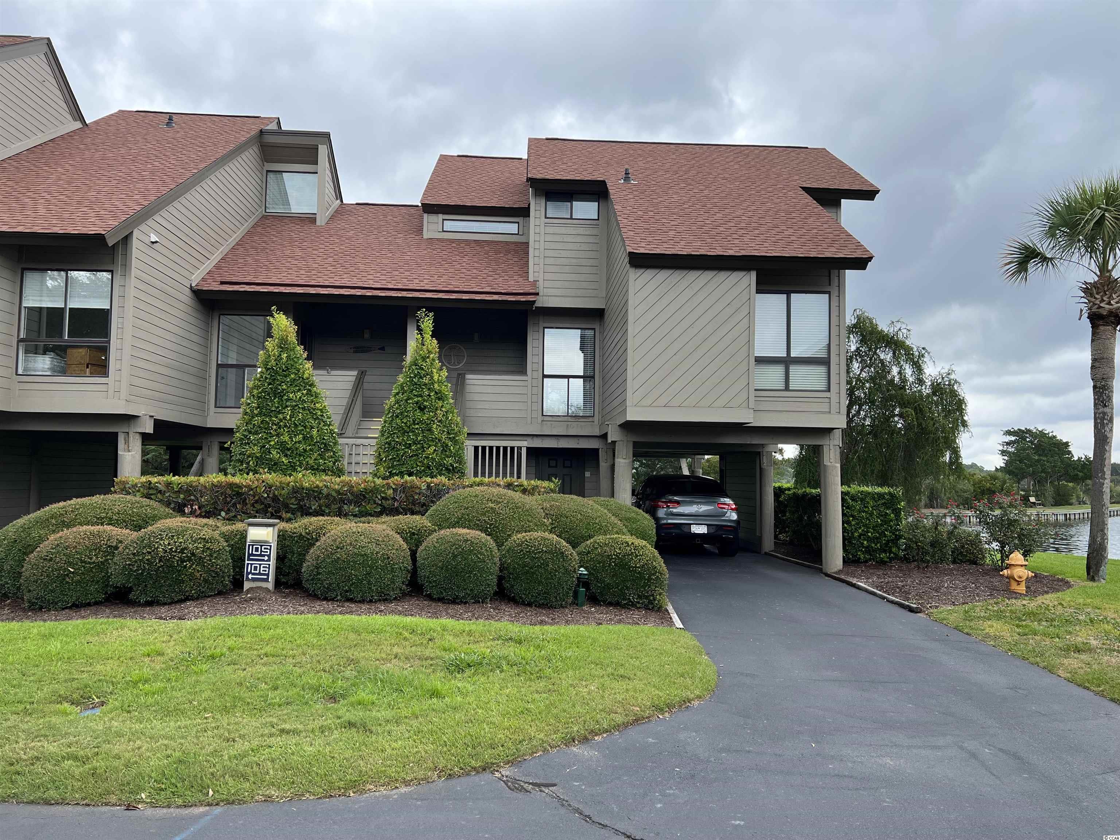
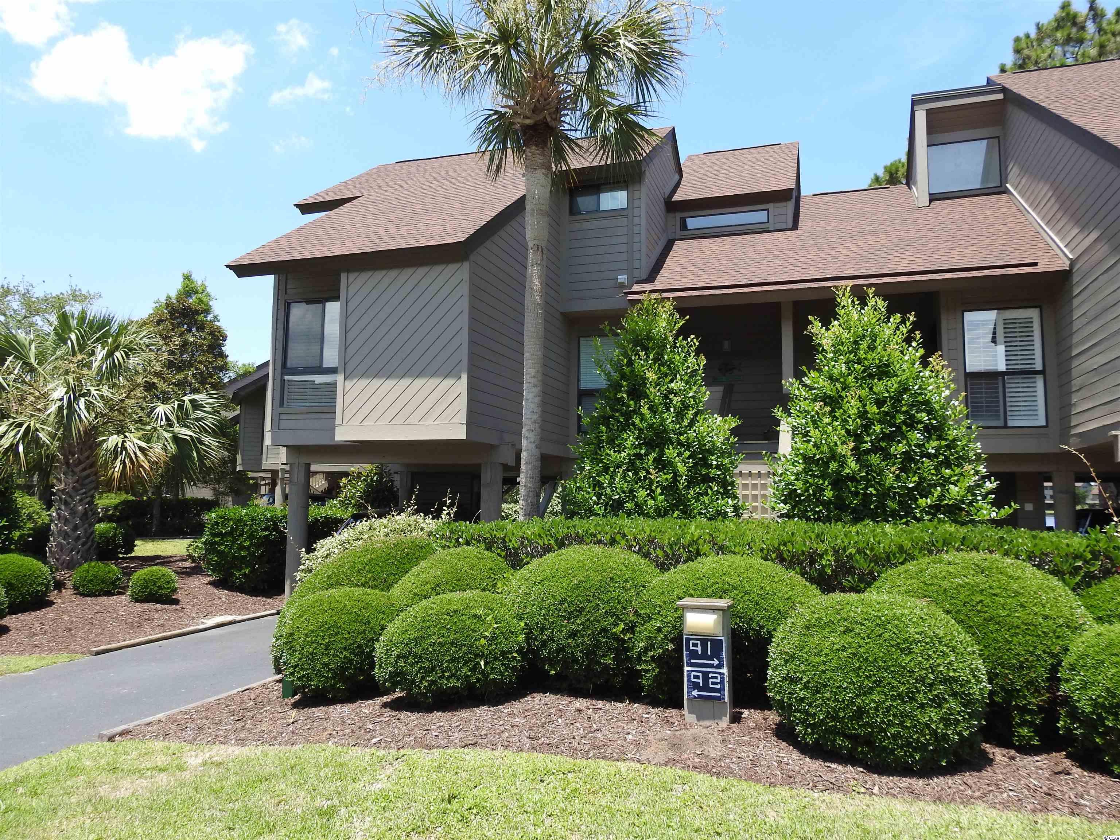
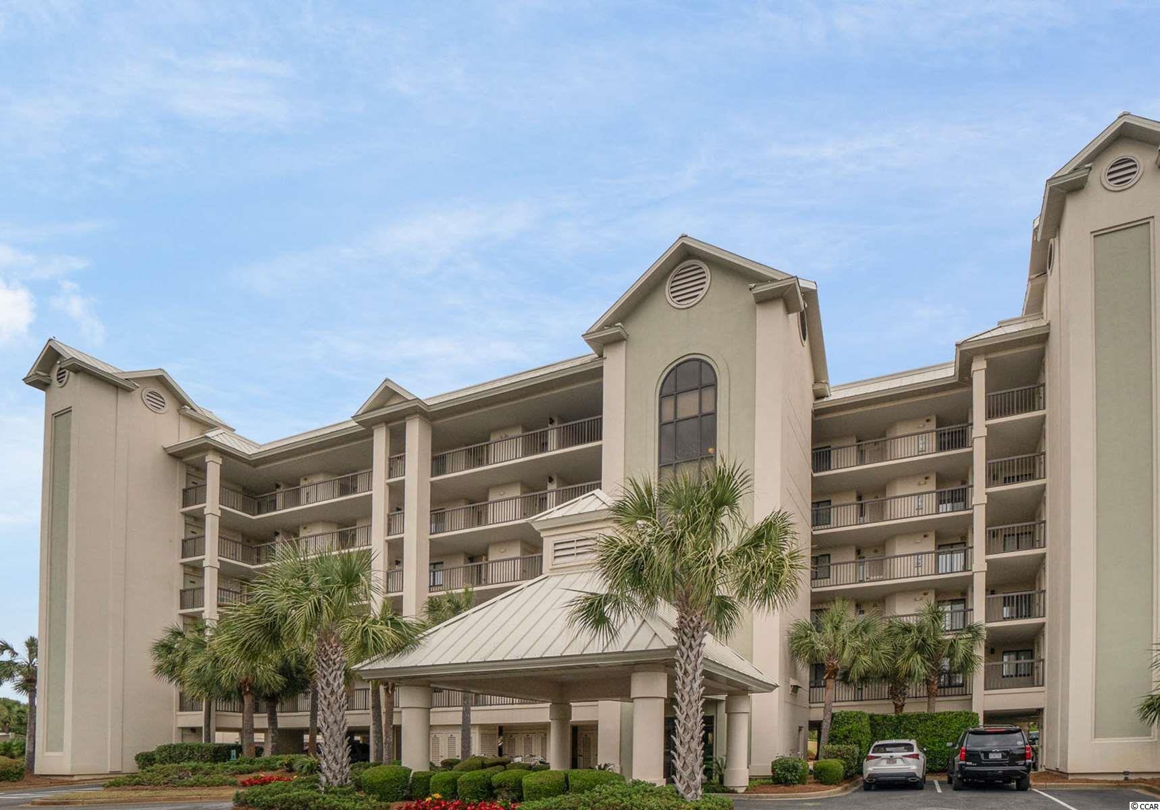
 Provided courtesy of © Copyright 2024 Coastal Carolinas Multiple Listing Service, Inc.®. Information Deemed Reliable but Not Guaranteed. © Copyright 2024 Coastal Carolinas Multiple Listing Service, Inc.® MLS. All rights reserved. Information is provided exclusively for consumers’ personal, non-commercial use,
that it may not be used for any purpose other than to identify prospective properties consumers may be interested in purchasing.
Images related to data from the MLS is the sole property of the MLS and not the responsibility of the owner of this website.
Provided courtesy of © Copyright 2024 Coastal Carolinas Multiple Listing Service, Inc.®. Information Deemed Reliable but Not Guaranteed. © Copyright 2024 Coastal Carolinas Multiple Listing Service, Inc.® MLS. All rights reserved. Information is provided exclusively for consumers’ personal, non-commercial use,
that it may not be used for any purpose other than to identify prospective properties consumers may be interested in purchasing.
Images related to data from the MLS is the sole property of the MLS and not the responsibility of the owner of this website.