
CoastalSands.com
Viewing Listing MLS# 1814145
Myrtle Beach, SC 29579
- 4Beds
- 3Full Baths
- 1Half Baths
- 3,400SqFt
- 2005Year Built
- 0.00Acres
- MLS# 1814145
- Residential
- Detached
- Sold
- Approx Time on Market2 months, 1 day
- AreaMyrtle Beach Area--Carolina Forest
- CountyHorry
- SubdivisionPlantation Lakes
Overview
This big brick beauty sits on a lakefront lot in Carolina Forests prestigious Plantation Lakes community and features gorgeous professional landscaping all around along with a bulkhead and boat slip out back and a side-loading 3-car garage. Inside, youll notice the open floor plan and high ceiling in the main area of the house that give it a spacious, airy feel complemented by the wall of large windows to the rear that allow the space to fill with natural light and provide a gorgeous view of the water. The formal dining room Is to the right of the entrance and theres another room to the left ideal for use as an office or sitting room. The master bedroom has a double-tray ceiling with accent lighting and a pair of walk-in closets, while the impressive master bath features a soaking tub adorned with columns along with his-and-hers vanities flanking a custom tiled walk-in shower. The master suite connects directly to a sunroom on the back side of the home, with glass sliders overlooking the water and opening to the backyard. Theres a half bath off of the capacious living room which features a fireplace and tray ceiling of its own, and the breakfast area beside the kitchen also has a tray ceiling and overlooks the backyard via a trio of large picture windows. The kitchen boasts granite countertops, stainless appliances, a work island with built-in flat top range, and a wraparound breakfast bar. Theres also screened-in porch next to the kitchen and breakfast area ideal for enjoying meals outside. Another bedroom on that side of the house has an attached full bath, and two more bedroom share a full bath of their own further down the hall. All of the homes countertops are granite, even in the laundry room next to the garage, and the home also features a central sound system with speakers throughout the home - even on the screened porch! If youre looking to live in the lap of luxury with a breathtaking view, you simply must see this gem in person. Dont let this one slip through your fingers; book your showing now!
Sale Info
Listing Date: 07-05-2018
Sold Date: 09-07-2018
Aprox Days on Market:
2 month(s), 1 day(s)
Listing Sold:
5 Year(s), 7 month(s), 12 day(s) ago
Asking Price: $629,900
Selling Price: $625,000
Price Difference:
Reduced By $4,900
Agriculture / Farm
Grazing Permits Blm: ,No,
Horse: No
Grazing Permits Forest Service: ,No,
Grazing Permits Private: ,No,
Irrigation Water Rights: ,No,
Farm Credit Service Incl: ,No,
Crops Included: ,No,
Association Fees / Info
Hoa Frequency: Annually
Hoa Fees: 100
Hoa: 1
Community Features: Clubhouse, RecreationArea, TennisCourts, Pool
Assoc Amenities: Clubhouse, Security, TennisCourts
Bathroom Info
Total Baths: 4.00
Halfbaths: 1
Fullbaths: 3
Bedroom Info
Beds: 4
Building Info
New Construction: No
Levels: One
Year Built: 2005
Mobile Home Remains: ,No,
Zoning: Res
Style: Traditional
Construction Materials: Brick
Buyer Compensation
Exterior Features
Spa: No
Patio and Porch Features: RearPorch, Deck, Patio
Pool Features: Community, OutdoorPool
Exterior Features: Deck, Dock, SprinklerIrrigation, Porch, Patio
Financial
Lease Renewal Option: ,No,
Garage / Parking
Parking Capacity: 3
Garage: Yes
Carport: No
Parking Type: Attached, Garage, ThreeCarGarage, GarageDoorOpener
Open Parking: No
Attached Garage: Yes
Garage Spaces: 3
Green / Env Info
Interior Features
Floor Cover: Carpet, Tile
Fireplace: Yes
Laundry Features: WasherHookup
Interior Features: Attic, Fireplace, PermanentAtticStairs, SplitBedrooms, BedroomonMainLevel, BreakfastArea, EntranceFoyer, KitchenIsland, StainlessSteelAppliances
Appliances: Dishwasher, Microwave, Range
Lot Info
Lease Considered: ,No,
Lease Assignable: ,No,
Acres: 0.00
Land Lease: No
Lot Description: IrregularLot, LakeFront, OutsideCityLimits, Pond
Misc
Pool Private: No
Offer Compensation
Other School Info
Property Info
County: Horry
View: No
Senior Community: No
Stipulation of Sale: None
Property Sub Type Additional: Detached
Property Attached: No
Security Features: SmokeDetectors, SecurityService
Disclosures: CovenantsRestrictionsDisclosure,SellerDisclosure
Rent Control: No
Construction: Resale
Room Info
Basement: ,No,
Sold Info
Sold Date: 2018-09-07T00:00:00
Sqft Info
Building Sqft: 4300
Sqft: 3400
Tax Info
Tax Legal Description: lot 462
Unit Info
Utilities / Hvac
Heating: Central, Electric, Propane
Cooling: CentralAir
Electric On Property: No
Cooling: Yes
Utilities Available: CableAvailable, ElectricityAvailable, PhoneAvailable, SewerAvailable, UndergroundUtilities, WaterAvailable
Heating: Yes
Water Source: Public
Waterfront / Water
Waterfront: Yes
Waterfront Features: Pond
Directions
Start out going northwest on Waccamaw Blvd toward River Oaks Dr. Turn left onto Dick Scobee Rd. Take the SC-31 S/SC-31 N ramp. Merge onto Highway 501/US-501 N. Turn right onto Carolina Forest Blvd. Turn right onto Shoreward Dr. Pass through 1 roundabout. Turn left onto Oxbow Dr. Take the 1st left onto Carrington Dr. 9465 Carrington Dr, Myrtle Beach, SC 29579-5188, 9465 CARRINGTON DR is on the left.Courtesy of Sloan Realty Group - Fax Phone: 843-213-1346
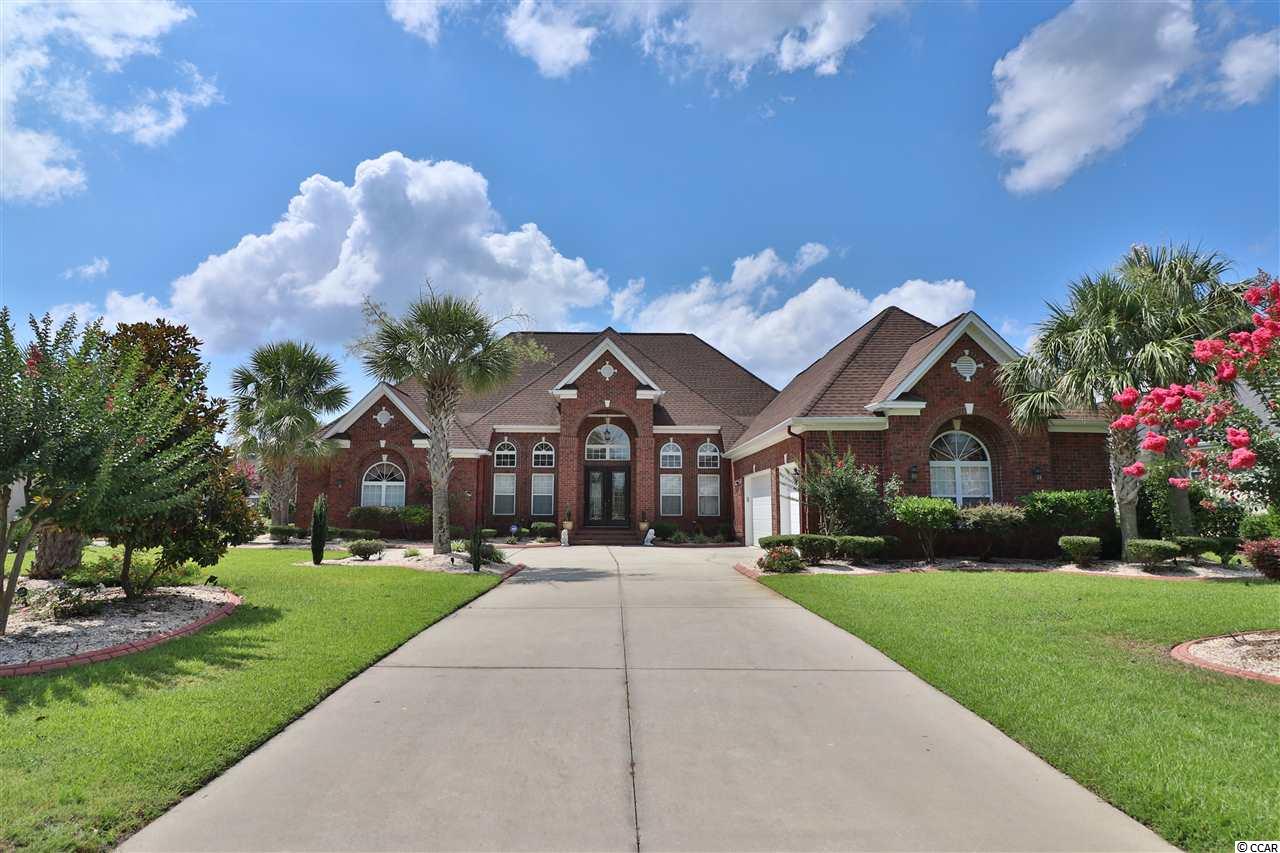
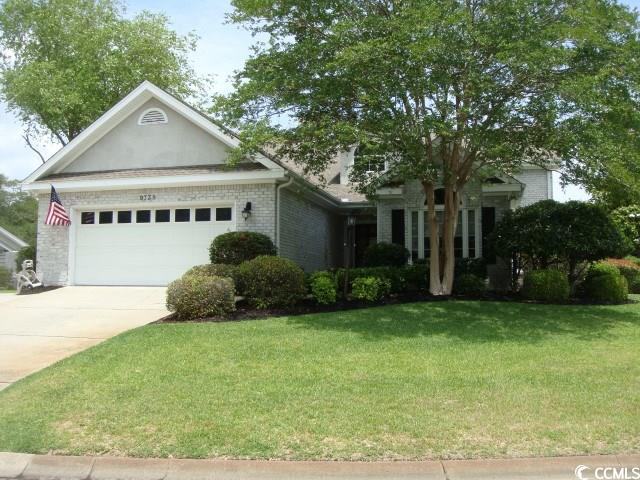
 MLS# 2405520
MLS# 2405520 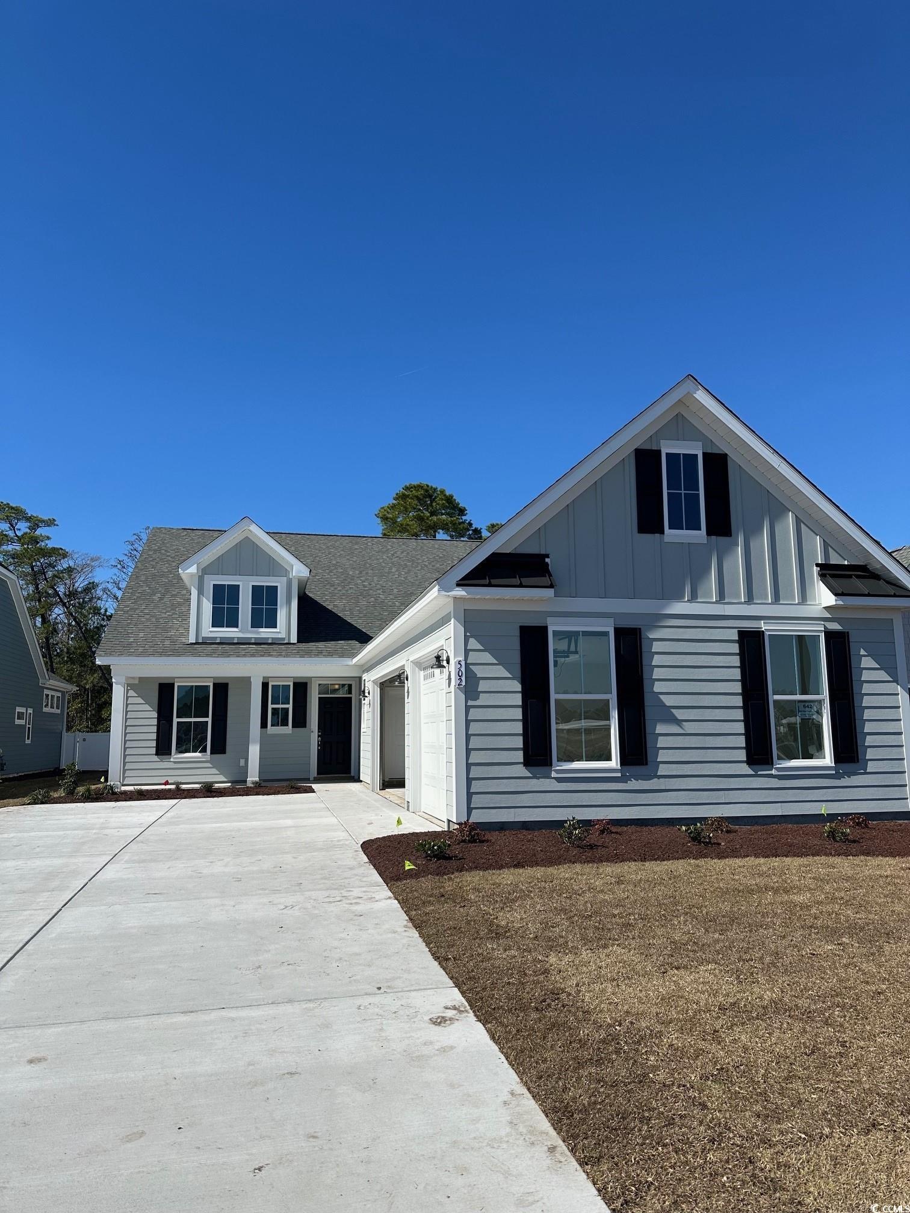
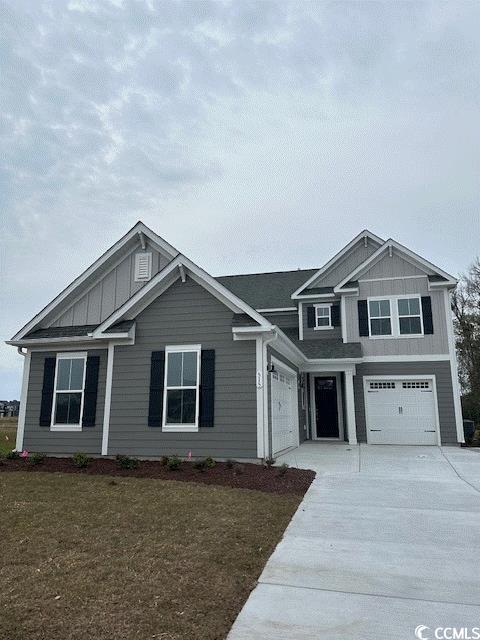
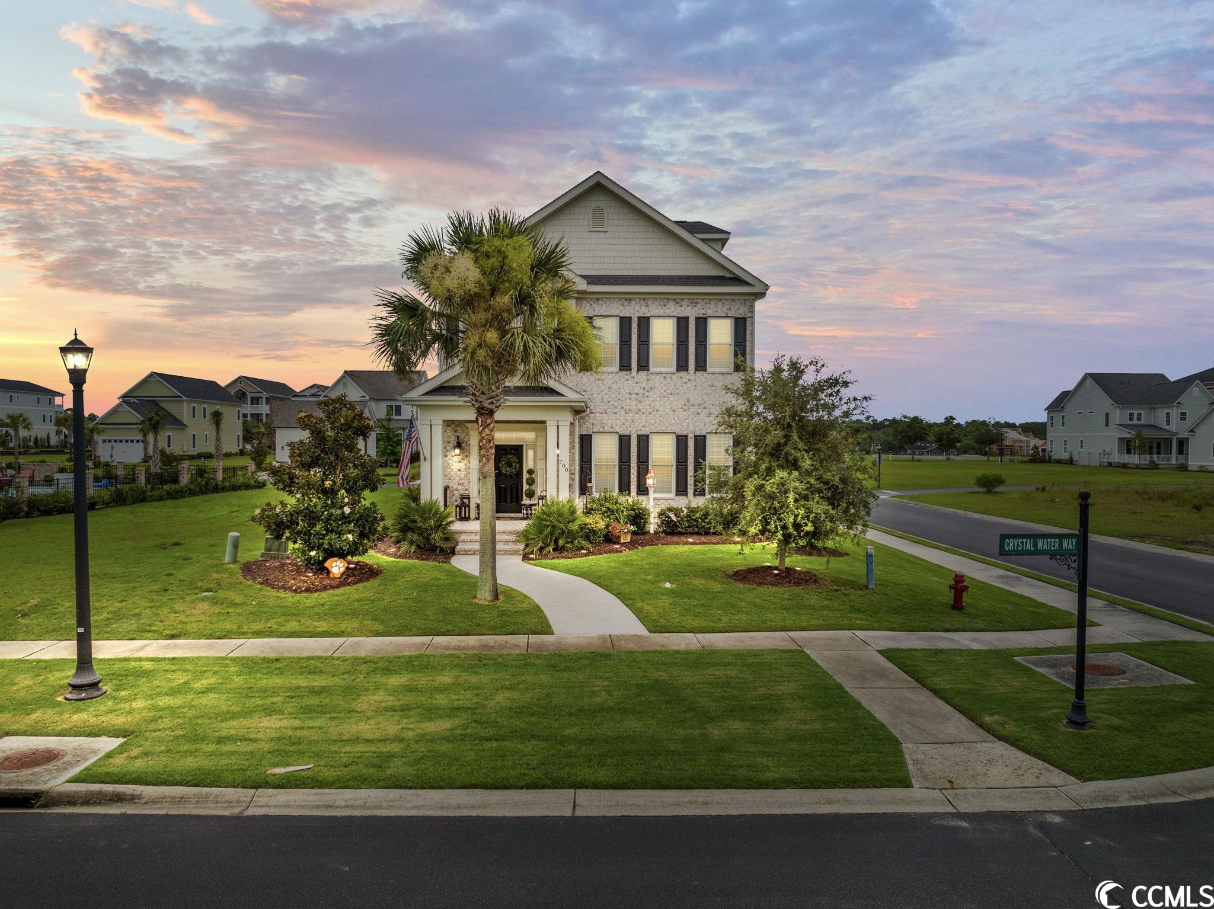
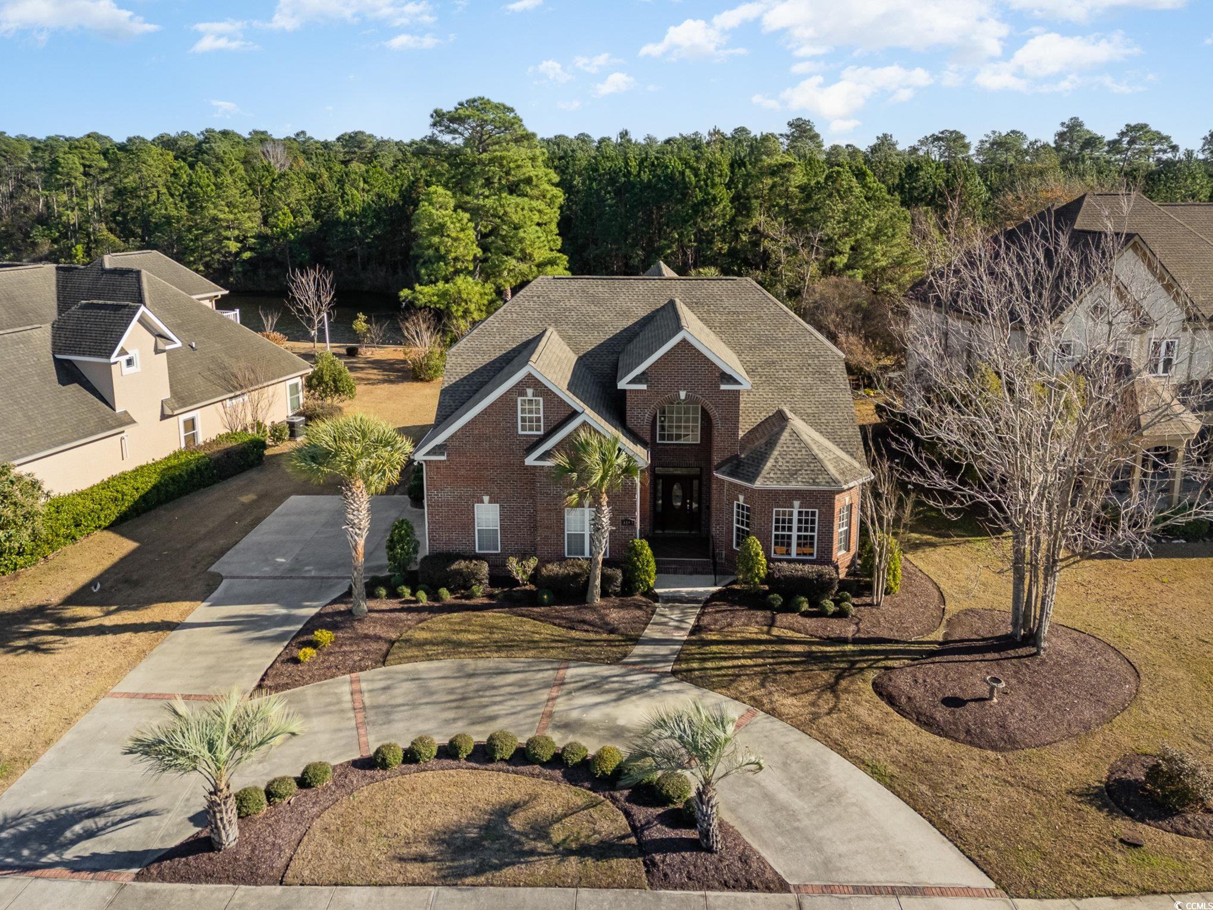
 Provided courtesy of © Copyright 2024 Coastal Carolinas Multiple Listing Service, Inc.®. Information Deemed Reliable but Not Guaranteed. © Copyright 2024 Coastal Carolinas Multiple Listing Service, Inc.® MLS. All rights reserved. Information is provided exclusively for consumers’ personal, non-commercial use,
that it may not be used for any purpose other than to identify prospective properties consumers may be interested in purchasing.
Images related to data from the MLS is the sole property of the MLS and not the responsibility of the owner of this website.
Provided courtesy of © Copyright 2024 Coastal Carolinas Multiple Listing Service, Inc.®. Information Deemed Reliable but Not Guaranteed. © Copyright 2024 Coastal Carolinas Multiple Listing Service, Inc.® MLS. All rights reserved. Information is provided exclusively for consumers’ personal, non-commercial use,
that it may not be used for any purpose other than to identify prospective properties consumers may be interested in purchasing.
Images related to data from the MLS is the sole property of the MLS and not the responsibility of the owner of this website.