
CoastalSands.com
Viewing Listing MLS# 2511957
Murrells Inlet, SC 29576
- 4Beds
- 2Full Baths
- N/AHalf Baths
- 1,862SqFt
- 2021Year Built
- 0.16Acres
- MLS# 2511957
- Residential
- Detached
- Active
- Approx Time on Market2 months, 8 days
- AreaMyrtle Beach Area--South of 544 & West of 17 Bypass M.i. Horry County
- CountyHorry
- Subdivision Vanns Landing
Overview
Welcome to Murrells Inlet, SC! Looking for an open floor plan? Look no further, this home has all the modern updates AND all on one level. Inside you'll notice the tall ceilings and open feeling throughout with crown molding and high end laminate flooring. Walk into the main living area that boasts the kitchen, the living room and the dining room that all offer a completely open living space. Kitchen features an over sized Quartz island with a farmhouse sink and bar seating. Gas stove, high end cabinets, Hexagon tiled backsplash, pendant lighting and a nice size kitchen pantry with ample storage. Coffee station ready for your morning coffee. Living room is completely open to the kitchen with bright windows and great space for lounging. Dining room is also open to the living room with seating space available for 6. Off the dining room is your enclosed screened in porch. Sit outside and enjoy the Carolina sunshine with views of the pond. Off the porch is a deck for BBQ grilling and additional porch space for an outdoor table and chairs, if desired. Backyard is fenced in with black iron fencing and lawn has under ground irrigation. Back inside the master bedroom offers great space and views of the pond. Master bathroom is a showstopper. Double sinks and a separate vanity with seating. All solid surface countertop vanities. Stand up glass shower, closet commode and master closet with organization complete by Closets by Design. Home is 4 bedrooms total, second bedroom is on the front of the home with bright windows, walk in closet and can serve as a great at home office. Third bedroom is by this bedroom with a full bathroom located between them. Fourth bedroom provides great space. Laundry room has a full size side by side washing machine and dryer (convey with your home purchase) and over head cabinet storage to store all your laundry essentials. Two car garage has a tankless gas Rinnai water heater. This is a natural gas community. You don't want to miss this! Contact your agent to see this great home today!
Agriculture / Farm
Grazing Permits Blm: ,No,
Horse: No
Grazing Permits Forest Service: ,No,
Grazing Permits Private: ,No,
Irrigation Water Rights: ,No,
Farm Credit Service Incl: ,No,
Crops Included: ,No,
Association Fees / Info
Hoa Frequency: Monthly
Hoa Fees: 150
Hoa: Yes
Hoa Includes: CommonAreas, Trash
Bathroom Info
Total Baths: 2.00
Fullbaths: 2
Room Dimensions
Bedroom1: 11'1'x11'8
Bedroom2: 10'4x11'
Bedroom3: 10'4x11'
DiningRoom: 11'x12'5
Kitchen: 18'x11'3
LivingRoom: 15'1x16'4
PrimaryBedroom: 12'x15'
Room Level
Bedroom1: Main
Bedroom2: Main
Bedroom3: Main
PrimaryBedroom: Main
Room Features
DiningRoom: SeparateFormalDiningRoom, LivingDiningRoom
Kitchen: KitchenIsland, Pantry, StainlessSteelAppliances, SolidSurfaceCounters
Other: BedroomOnMainLevel
Bedroom Info
Beds: 4
Building Info
New Construction: No
Levels: One
Year Built: 2021
Mobile Home Remains: ,No,
Zoning: MRD2
Style: Contemporary
Construction Materials: HardiplankType, WoodFrame
Buyer Compensation
Exterior Features
Spa: No
Patio and Porch Features: Porch, Screened
Foundation: Slab
Exterior Features: Fence, SprinklerIrrigation
Financial
Lease Renewal Option: ,No,
Garage / Parking
Parking Capacity: 4
Garage: Yes
Carport: No
Parking Type: Attached, Garage, OneSpace
Open Parking: No
Attached Garage: No
Garage Spaces: 1
Green / Env Info
Interior Features
Floor Cover: Carpet, Vinyl
Fireplace: No
Laundry Features: WasherHookup
Furnished: Unfurnished
Interior Features: BedroomOnMainLevel, KitchenIsland, StainlessSteelAppliances, SolidSurfaceCounters
Appliances: Dishwasher, Disposal, Microwave, Refrigerator, Dryer, Washer
Lot Info
Lease Considered: ,No,
Lease Assignable: ,No,
Acres: 0.16
Land Lease: No
Lot Description: OutsideCityLimits, Rectangular, RectangularLot
Misc
Pool Private: No
Offer Compensation
Other School Info
Property Info
County: Horry
View: No
Senior Community: No
Stipulation of Sale: None
Habitable Residence: ,No,
Property Sub Type Additional: Detached
Property Attached: No
Security Features: SecuritySystem, SmokeDetectors
Rent Control: No
Construction: Resale
Room Info
Basement: ,No,
Sold Info
Sqft Info
Building Sqft: 2440
Living Area Source: PublicRecords
Sqft: 1862
Tax Info
Unit Info
Utilities / Hvac
Heating: Central, Gas
Cooling: CentralAir
Electric On Property: No
Cooling: Yes
Utilities Available: NaturalGasAvailable, SewerAvailable
Heating: Yes
Waterfront / Water
Waterfront: No
Schools
Elem: Saint James Elementary School
Middle: Saint James Middle School
High: Saint James High School
Directions
Take Highway 707 in Murrells Inlet to Old Murrells Inlet Rd. Follow Old Murrells Inlet Rd to Mildred Ct. Home is 932 Mildred Ct located on the right.Courtesy of Century 21 The Harrelson Group
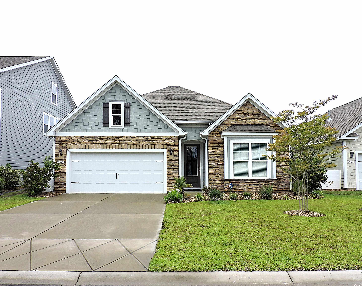
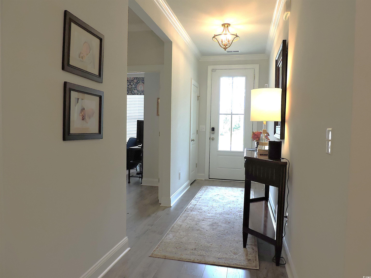
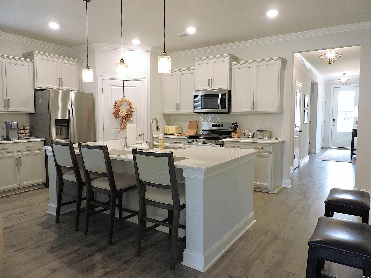
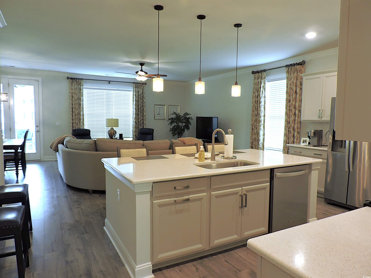
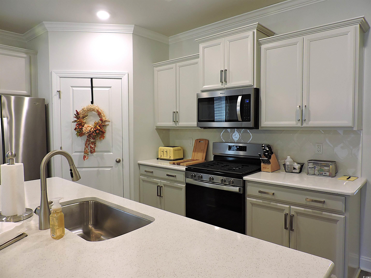
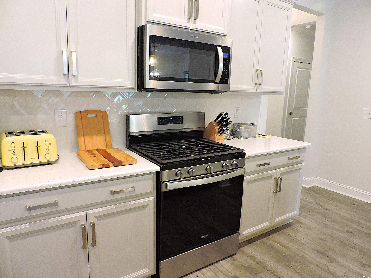
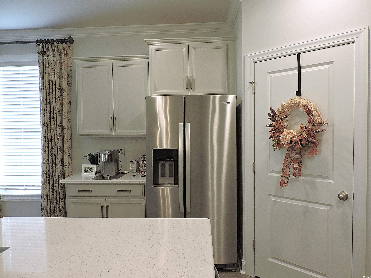
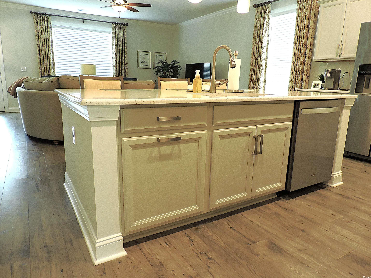
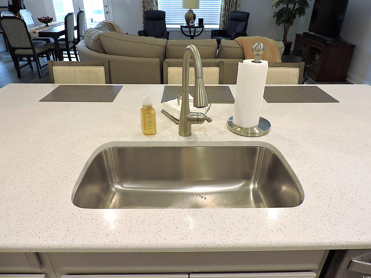
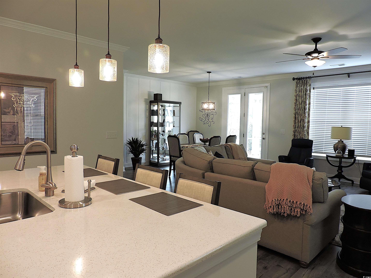
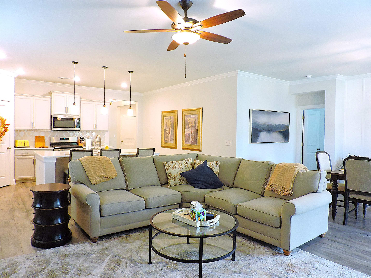
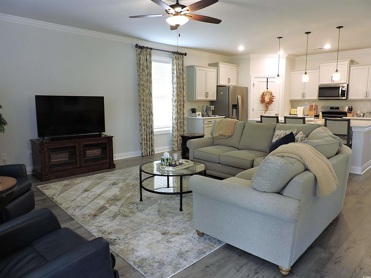
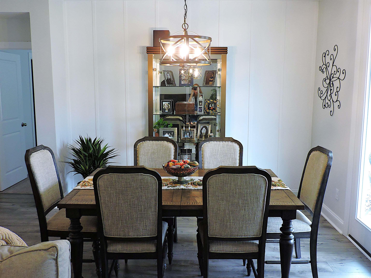
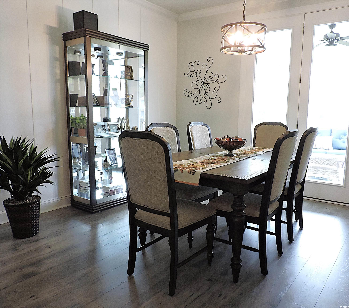
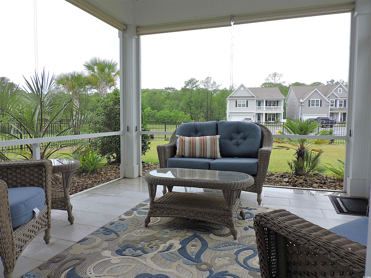
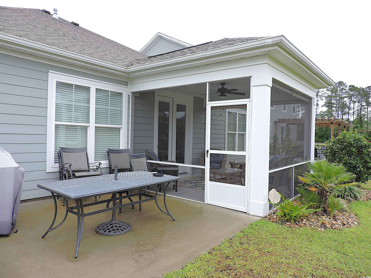
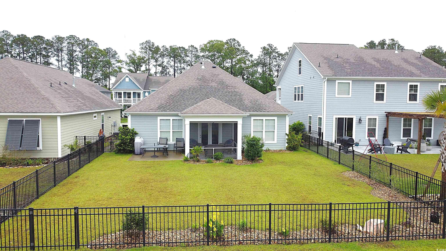
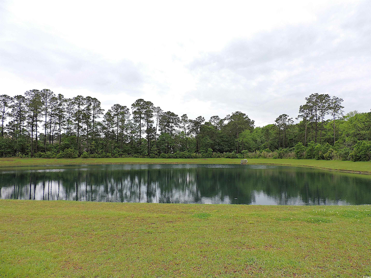
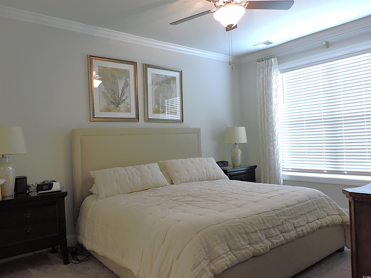
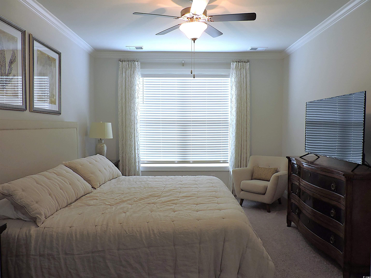
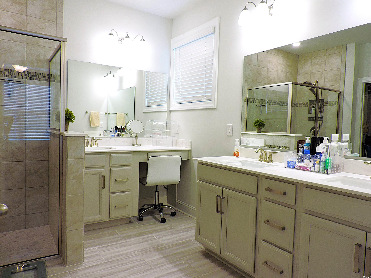
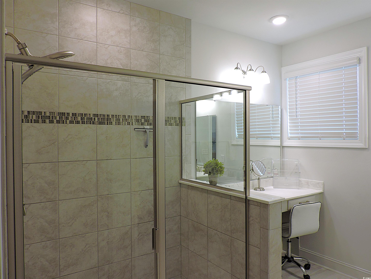
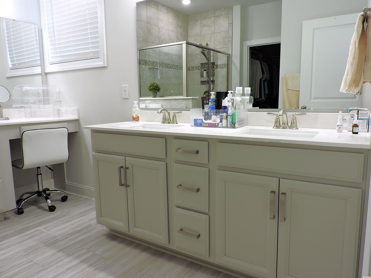
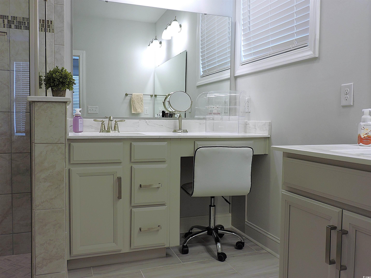
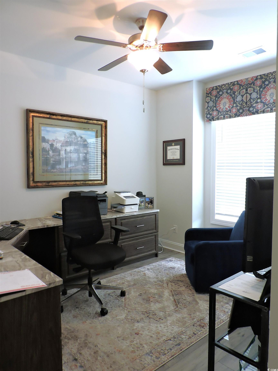
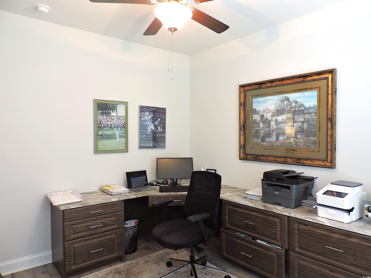
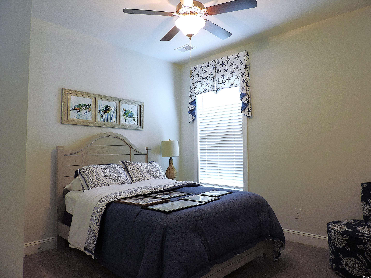
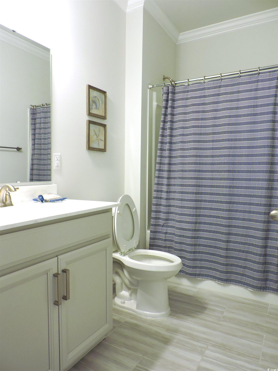
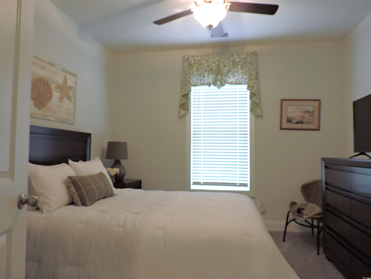
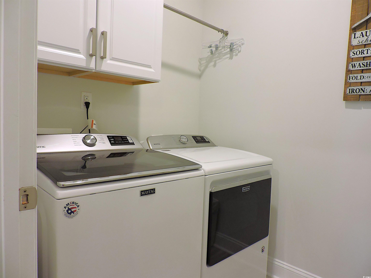
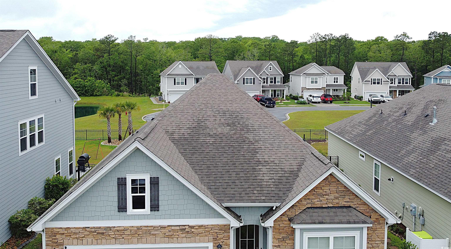
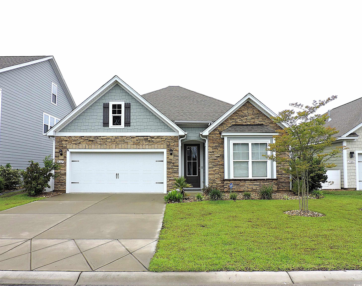

 MLS# 2517496
MLS# 2517496 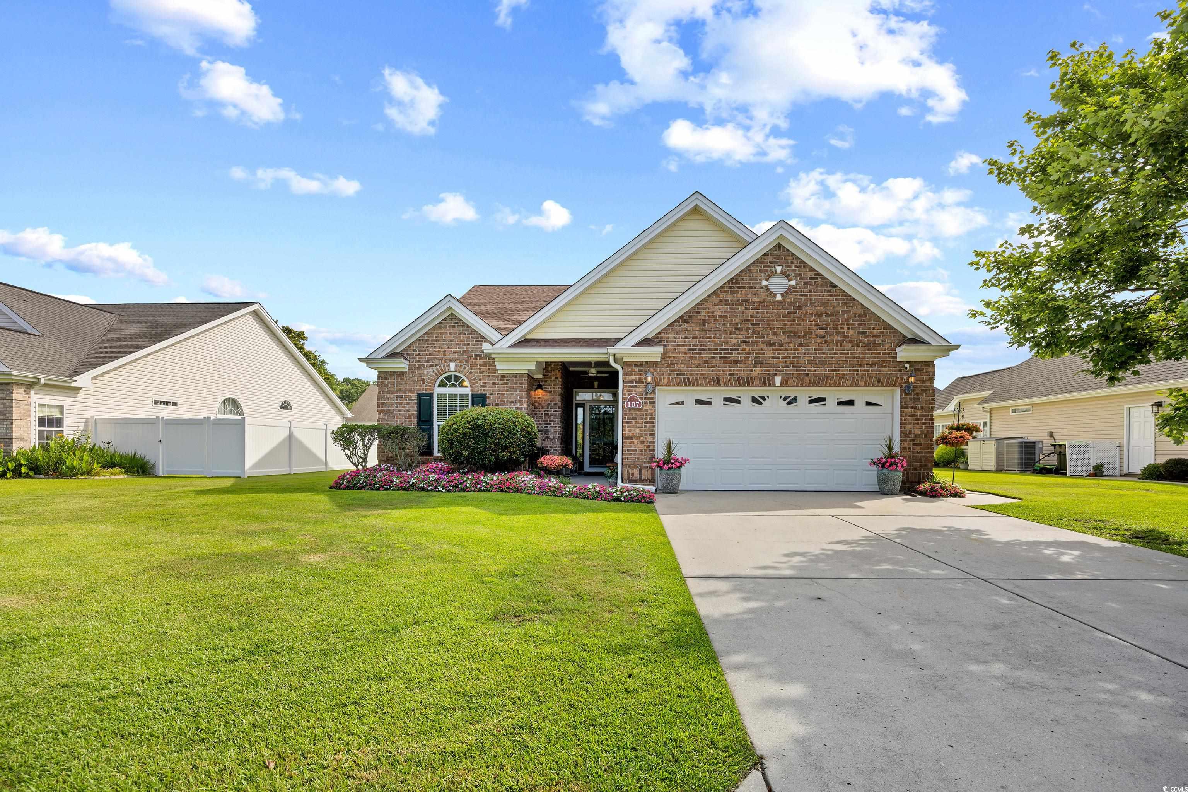
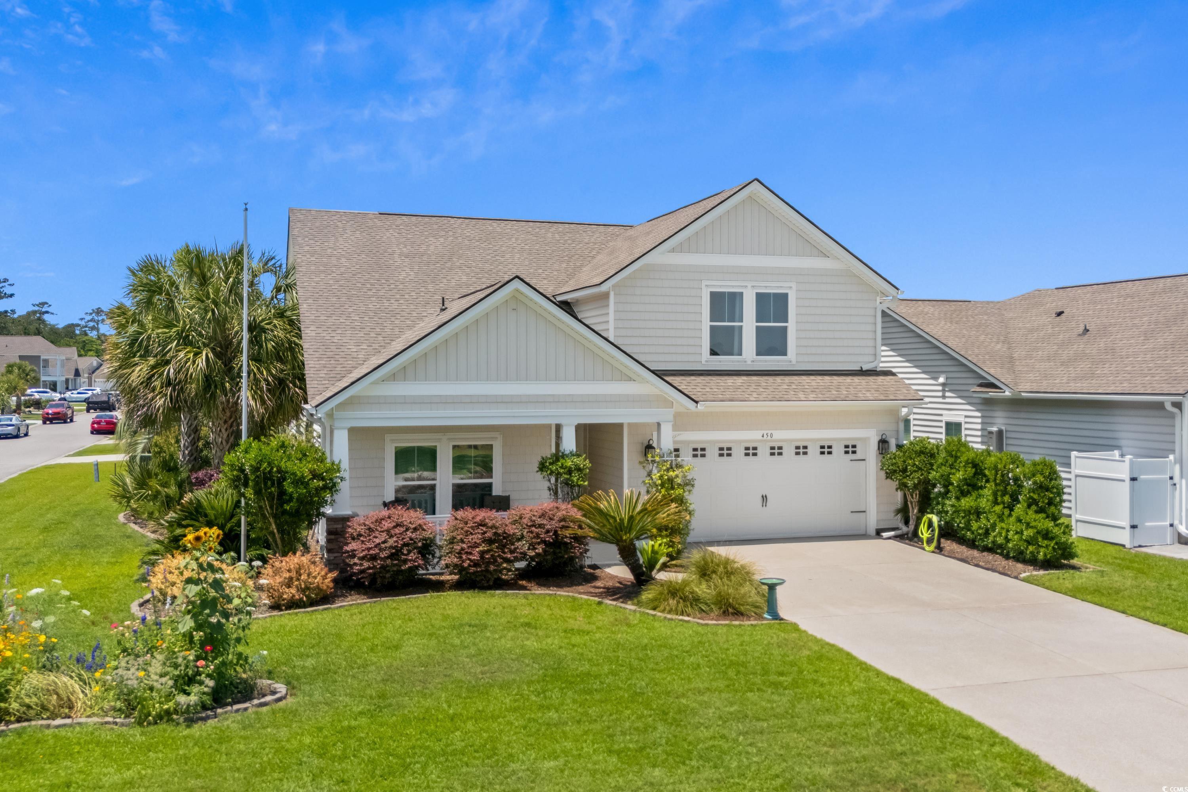
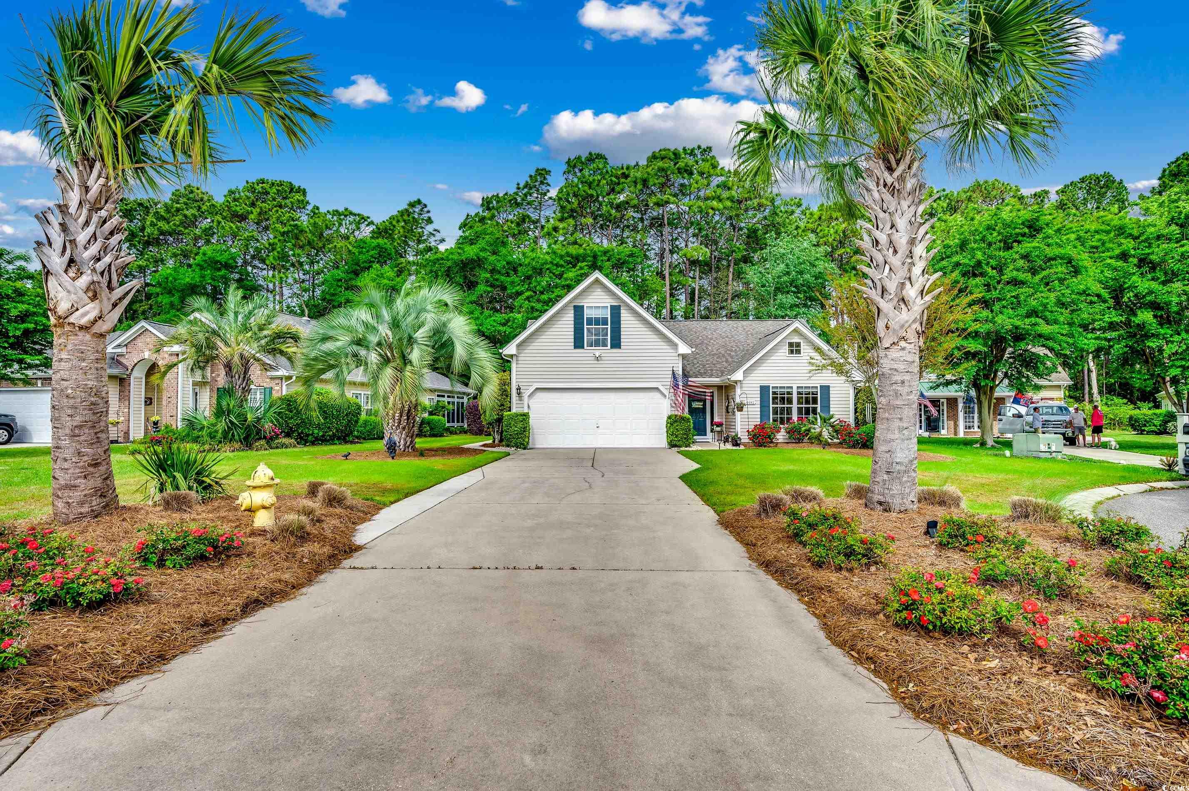
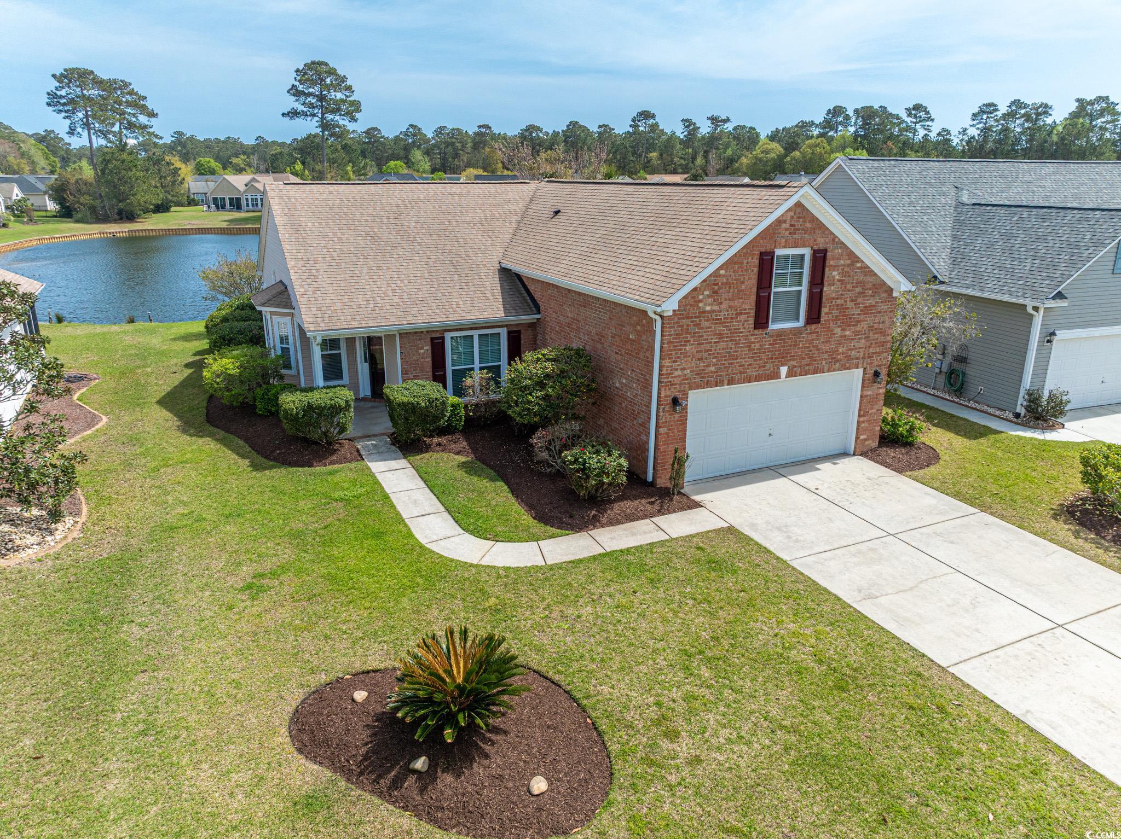
 Provided courtesy of © Copyright 2025 Coastal Carolinas Multiple Listing Service, Inc.®. Information Deemed Reliable but Not Guaranteed. © Copyright 2025 Coastal Carolinas Multiple Listing Service, Inc.® MLS. All rights reserved. Information is provided exclusively for consumers’ personal, non-commercial use, that it may not be used for any purpose other than to identify prospective properties consumers may be interested in purchasing.
Images related to data from the MLS is the sole property of the MLS and not the responsibility of the owner of this website. MLS IDX data last updated on 07-20-2025 5:00 PM EST.
Any images related to data from the MLS is the sole property of the MLS and not the responsibility of the owner of this website.
Provided courtesy of © Copyright 2025 Coastal Carolinas Multiple Listing Service, Inc.®. Information Deemed Reliable but Not Guaranteed. © Copyright 2025 Coastal Carolinas Multiple Listing Service, Inc.® MLS. All rights reserved. Information is provided exclusively for consumers’ personal, non-commercial use, that it may not be used for any purpose other than to identify prospective properties consumers may be interested in purchasing.
Images related to data from the MLS is the sole property of the MLS and not the responsibility of the owner of this website. MLS IDX data last updated on 07-20-2025 5:00 PM EST.
Any images related to data from the MLS is the sole property of the MLS and not the responsibility of the owner of this website.