
CoastalSands.com
Viewing Listing MLS# 1803549
Pawleys Island, SC 29585
- 4Beds
- 3Full Baths
- N/AHalf Baths
- 2,620SqFt
- 1993Year Built
- 0.00Acres
- MLS# 1803549
- Residential
- Detached
- Sold
- Approx Time on Market1 month, 19 days
- AreaPawleys Island Area-Litchfield Mainland
- CountyGeorgetown
- SubdivisionRiver Club
Overview
Brick home with siding accents overlooking 17th hole and wooded across the street. Great outdoor living space with beautiful 15 X 15 vaulted screened porch, two decks and grilling patio. Living room has vaulted ceiling, doors to screened porch and fireplace. Large kitchen has quartz island, custom tile backsplash, large breakfast nook, lots of windows, tremendous cabinet space and built in pantry. Sizable grilling patio just off the kitchen. Large dining room with lots of windows and custom crown and chair rail molding. Immense master suite with tray ceilings, private deck and his and her closets. Master bath dual sinks, separate shower, whirlpool tub, tile and crown molding. Three additional bedrooms with two additional full baths. Bedrooms work well for different flex spaces such as an office or media room etc. Lots of storage with two walk in attics. Laundry/mudroom/bathroom with separate entrance from garage includes shower. 2 car side load garage, well for irrigation system and beautiful roof that was installed in 2014. Gated community with beautiful pool and Litchfield by the Sea private access. Direct access to bike path which runs from Pawleys Island, through Huntington Beach State Park and to Murrells Inlet Marshwalk. Lower maintenance home that has been well cared for.
Sale Info
Listing Date: 02-20-2018
Sold Date: 04-09-2018
Aprox Days on Market:
1 month(s), 19 day(s)
Listing Sold:
6 Year(s), 11 day(s) ago
Asking Price: $397,000
Selling Price: $390,000
Price Difference:
Reduced By $7,000
Agriculture / Farm
Grazing Permits Blm: ,No,
Horse: No
Grazing Permits Forest Service: ,No,
Grazing Permits Private: ,No,
Irrigation Water Rights: ,No,
Farm Credit Service Incl: ,No,
Crops Included: ,No,
Association Fees / Info
Hoa Frequency: Monthly
Hoa Fees: 94
Hoa: 1
Hoa Includes: AssociationManagement, CommonAreas, LegalAccounting, Pools, RecreationFacilities, Security
Community Features: Clubhouse, GolfCartsOK, Gated, Pool, RecreationArea, TennisCourts, Golf, LongTermRentalAllowed
Assoc Amenities: Clubhouse, Gated, OwnerAllowedGolfCart, Pool, Security, TenantAllowedGolfCart, TennisCourts
Bathroom Info
Total Baths: 3.00
Fullbaths: 3
Bedroom Info
Beds: 4
Building Info
New Construction: No
Levels: OneandOneHalf
Year Built: 1993
Mobile Home Remains: ,No,
Zoning: PUD
Style: Traditional
Construction Materials: Brick, VinylSiding
Buyer Compensation
Exterior Features
Spa: No
Patio and Porch Features: RearPorch, Deck, Patio, Porch, Screened
Pool Features: Association, Community
Foundation: Slab
Exterior Features: Deck, SprinklerIrrigation, Porch, Patio
Financial
Lease Renewal Option: ,No,
Garage / Parking
Parking Capacity: 5
Garage: Yes
Carport: No
Parking Type: Attached, TwoCarGarage, Garage, GarageDoorOpener
Open Parking: No
Attached Garage: Yes
Garage Spaces: 2
Green / Env Info
Interior Features
Floor Cover: Carpet, Tile
Fireplace: Yes
Laundry Features: WasherHookup
Furnished: Unfurnished
Interior Features: Fireplace, SplitBedrooms, WindowTreatments, BreakfastArea, EntranceFoyer, KitchenIsland
Appliances: Dishwasher, Disposal, Microwave, Range, WaterPurifier
Lot Info
Lease Considered: ,No,
Lease Assignable: ,No,
Acres: 0.00
Lot Size: 80 X 208 X 82 X 214
Land Lease: No
Lot Description: NearGolfCourse, OnGolfCourse, Rectangular
Misc
Pool Private: No
Offer Compensation
Other School Info
Property Info
County: Georgetown
View: No
Senior Community: No
Stipulation of Sale: None
Property Sub Type Additional: Detached
Property Attached: No
Security Features: GatedCommunity, SmokeDetectors, SecurityService
Disclosures: CovenantsRestrictionsDisclosure,SellerDisclosure
Rent Control: No
Construction: Resale
Room Info
Basement: ,No,
Sold Info
Sold Date: 2018-04-09T00:00:00
Sqft Info
Building Sqft: 3450
Sqft: 2620
Tax Info
Tax Legal Description: LOT 861 PH 13
Unit Info
Utilities / Hvac
Heating: Central, Electric
Cooling: CentralAir
Electric On Property: No
Cooling: Yes
Utilities Available: CableAvailable, ElectricityAvailable, PhoneAvailable, SewerAvailable, UndergroundUtilities, WaterAvailable
Heating: Yes
Water Source: Public
Waterfront / Water
Waterfront: No
Directions
Enter River Club Gate from Aspen Loop. Take immediate right onto Club Circle. Go .89 miles and house is on the left.Courtesy of Re/max Beach & Golf
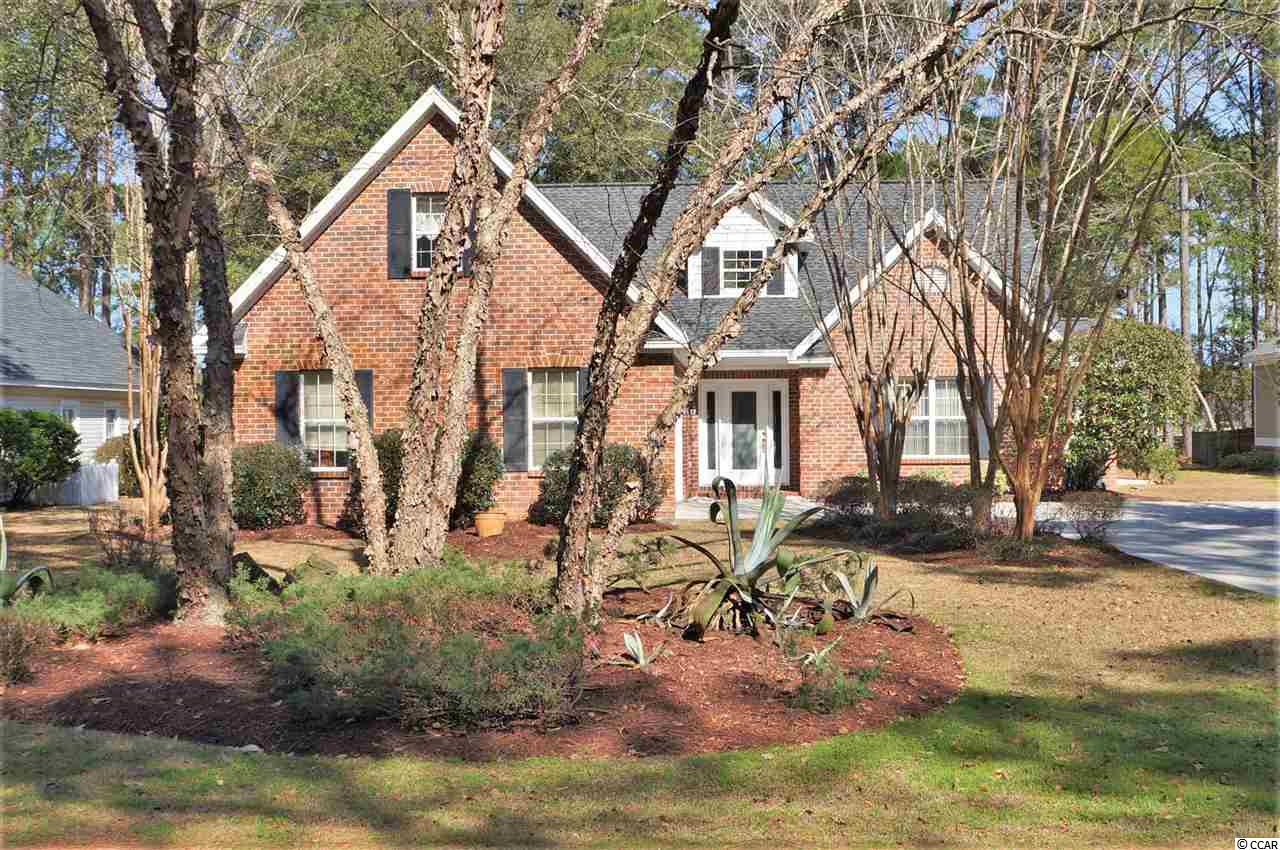
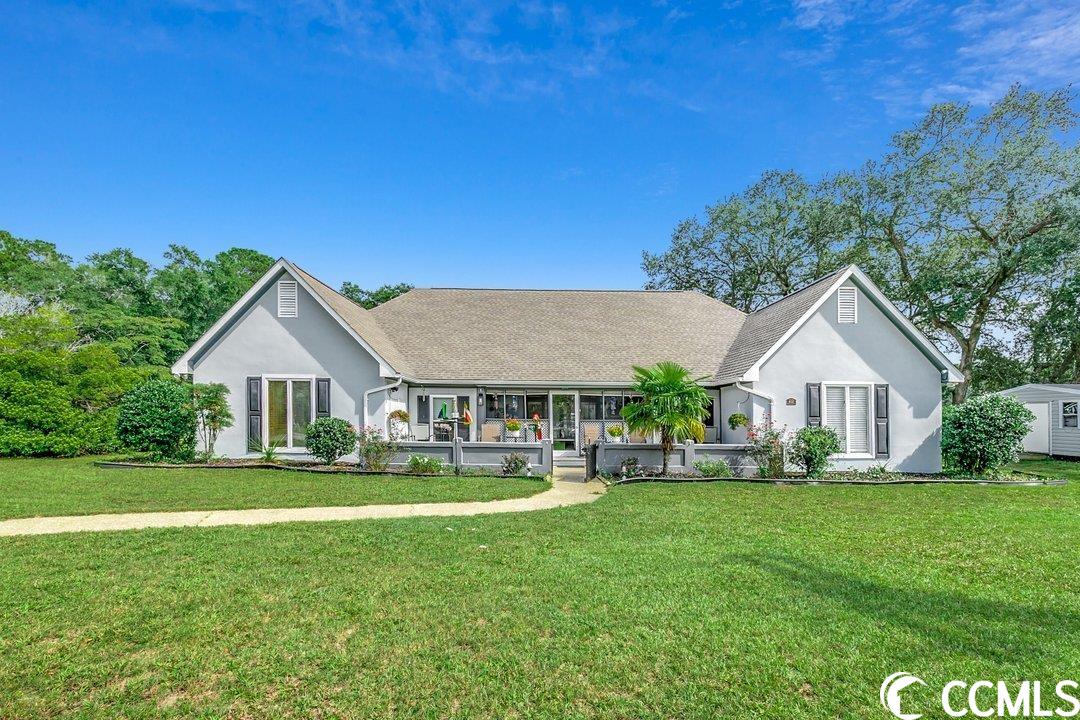
 MLS# 2319578
MLS# 2319578 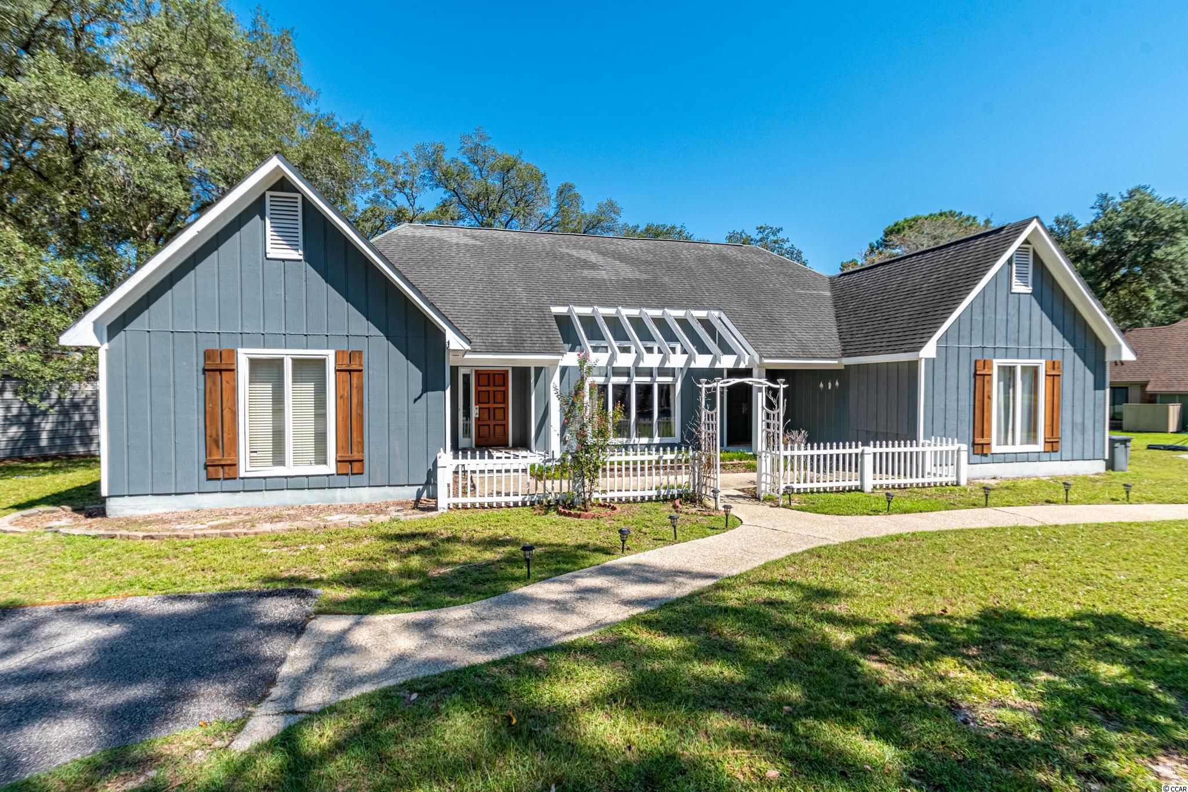
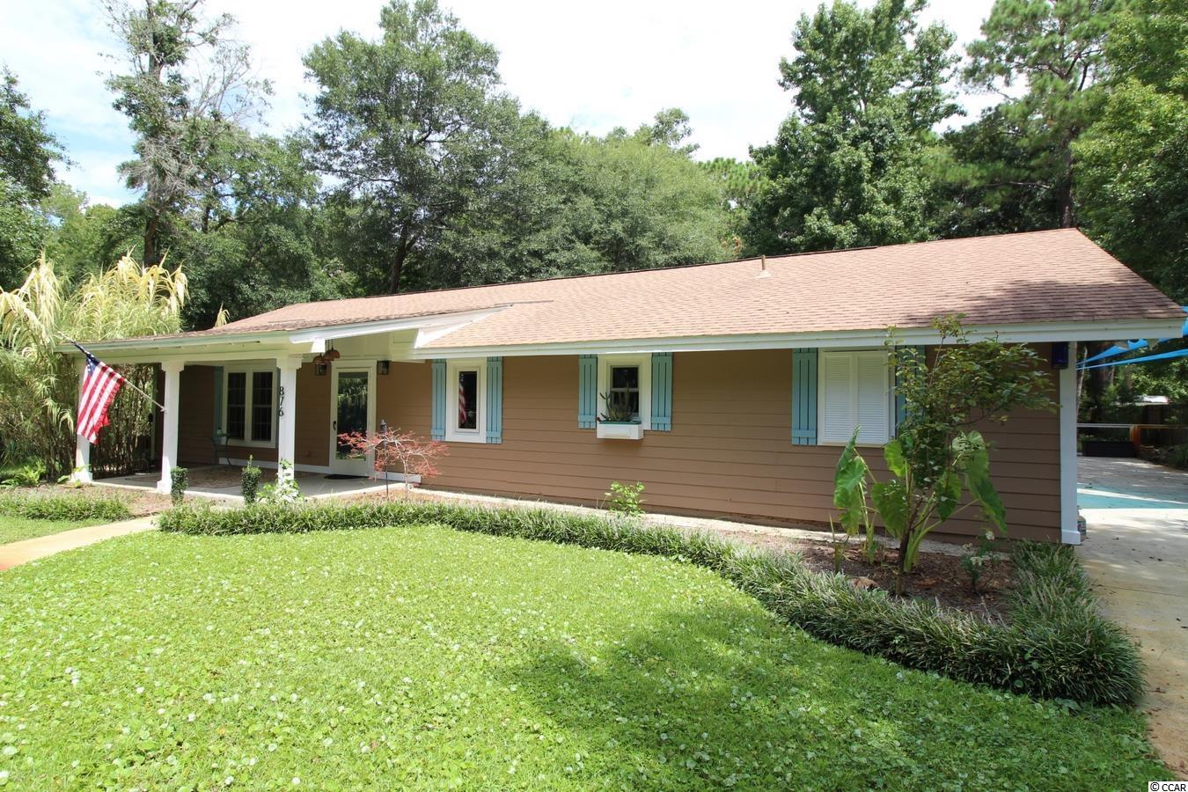
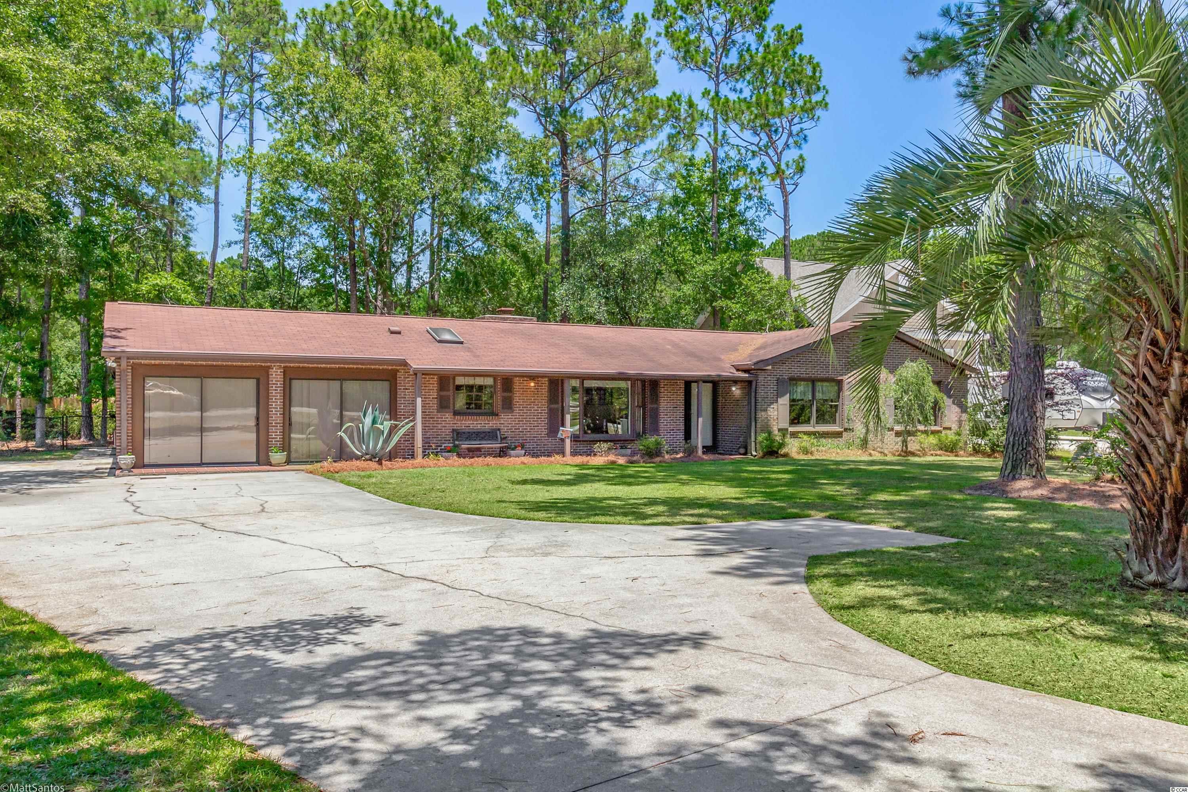
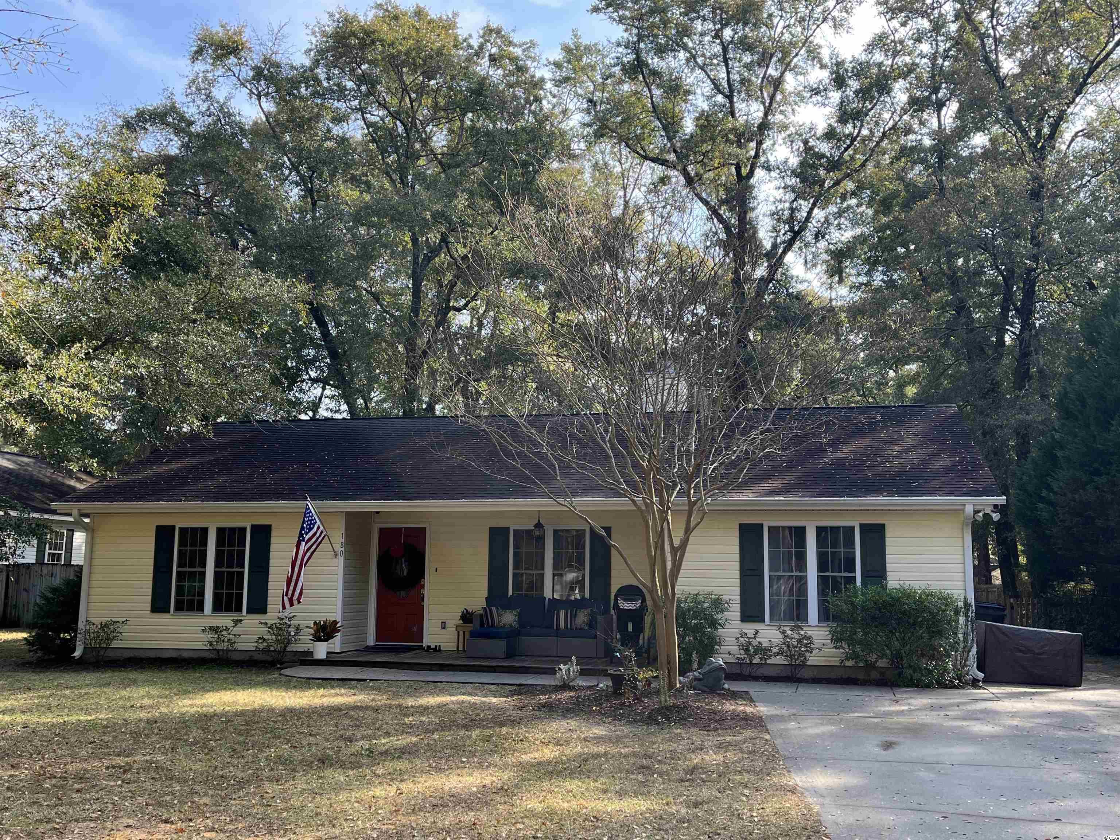
 Provided courtesy of © Copyright 2024 Coastal Carolinas Multiple Listing Service, Inc.®. Information Deemed Reliable but Not Guaranteed. © Copyright 2024 Coastal Carolinas Multiple Listing Service, Inc.® MLS. All rights reserved. Information is provided exclusively for consumers’ personal, non-commercial use,
that it may not be used for any purpose other than to identify prospective properties consumers may be interested in purchasing.
Images related to data from the MLS is the sole property of the MLS and not the responsibility of the owner of this website.
Provided courtesy of © Copyright 2024 Coastal Carolinas Multiple Listing Service, Inc.®. Information Deemed Reliable but Not Guaranteed. © Copyright 2024 Coastal Carolinas Multiple Listing Service, Inc.® MLS. All rights reserved. Information is provided exclusively for consumers’ personal, non-commercial use,
that it may not be used for any purpose other than to identify prospective properties consumers may be interested in purchasing.
Images related to data from the MLS is the sole property of the MLS and not the responsibility of the owner of this website.