
CoastalSands.com
Viewing Listing MLS# 1824050
Pawleys Island, SC 29585
- 4Beds
- 3Full Baths
- 1Half Baths
- 4,101SqFt
- 2001Year Built
- 1.35Acres
- MLS# 1824050
- Residential
- Detached
- Sold
- Approx Time on Market6 months, 14 days
- Area44a Pawleys Island Mainland
- CountyGeorgetown
- SubdivisionRiver Road
Overview
The home is located in a secluded community exposed to a marsh filled of wildlife, constructed in 2001 by a builder of 40 plus years experience, designed with energy smart insulation, encapsulated foundation and an HVAC system of high efficiency resulting in very low bills which equate to lots of savings. The home sits on over 1.35 acres of land. Circular driveway for easy access, with side entrance garage. Swimming pool & pool house to cool off in all Summer long. Formal Dining & Living rooms. Large Great room with 20' Ceiling. Awesome Kitchen with tons of extras & room. Carolina room with Fireplace. The Bonus room is a great use of space for whatever your needs are. Now used as an office. There are Out Buildings on the property as well. This Home has everything a family needs, with great views of the Lake from the backyard & pool area. Wonderful views also from the Master Bedroom & Carolina Rooms. Very Private Home, that is a Must See! Close to Pawleys Island Beaches, Fine Dining, & Shopping. Hagley Boat Ramp less than 5 minutes away, to drop your boat in for a great day on the water where the Intracoastal Waterway is at it's finest. Historic Georgetown is only minutes away. Downtown Charleston just an hour & a half, and Myrtle Beach Airport & Sites under an hour. Did I mention 8 golf courses only 10 minutes from your home. What are you waiting for, your family deserves this home! Call us today for a private showing. Relax we'll take it from here Square footage is approximate and not guaranteed. Buyer is responsible for verification.
Sale Info
Listing Date: 11-16-2018
Sold Date: 05-31-2019
Aprox Days on Market:
6 month(s), 14 day(s)
Listing Sold:
4 Year(s), 10 month(s), 18 day(s) ago
Asking Price: $575,000
Selling Price: $583,000
Price Difference:
Increase $8,000
Agriculture / Farm
Grazing Permits Blm: ,No,
Horse: No
Grazing Permits Forest Service: ,No,
Grazing Permits Private: ,No,
Irrigation Water Rights: ,No,
Farm Credit Service Incl: ,No,
Crops Included: ,No,
Association Fees / Info
Hoa Frequency: NotApplicable
Hoa: No
Bathroom Info
Total Baths: 4.00
Halfbaths: 1
Fullbaths: 3
Bedroom Info
Beds: 4
Building Info
New Construction: No
Levels: Two
Year Built: 2001
Mobile Home Remains: ,No,
Zoning: RE
Style: Traditional
Construction Materials: BrickVeneer, Masonry, WoodFrame
Buyer Compensation
Exterior Features
Spa: No
Patio and Porch Features: Deck, FrontPorch, Patio
Window Features: StormWindows
Pool Features: OutdoorPool
Foundation: BrickMortar, Crawlspace
Exterior Features: Deck, SprinklerIrrigation, Pool, Patio, Storage
Financial
Lease Renewal Option: ,No,
Garage / Parking
Parking Capacity: 11
Garage: Yes
Carport: No
Parking Type: Attached, TwoCarGarage, Garage, GarageDoorOpener, RVAccessParking
Open Parking: No
Attached Garage: Yes
Garage Spaces: 2
Green / Env Info
Interior Features
Floor Cover: Carpet, Tile, Wood
Door Features: StormDoors
Fireplace: Yes
Laundry Features: WasherHookup
Furnished: Unfurnished
Interior Features: Fireplace, SplitBedrooms, BreakfastBar, BedroomonMainLevel, BreakfastArea, EntranceFoyer, InLawFloorplan, KitchenIsland, StainlessSteelAppliances, Workshop
Appliances: Dishwasher, Freezer, Disposal, Microwave, Range, Refrigerator, Dryer, WaterPurifier, Washer
Lot Info
Lease Considered: ,No,
Lease Assignable: ,No,
Acres: 1.35
Lot Size: 115x350x210x225x164
Land Lease: No
Lot Description: Item1orMoreAcres, LakeFront, OutsideCityLimits, Pond, Rectangular
Misc
Pool Private: No
Offer Compensation
Other School Info
Property Info
County: Georgetown
View: No
Senior Community: No
Stipulation of Sale: None
Property Sub Type Additional: Detached
Property Attached: No
Security Features: SmokeDetectors
Rent Control: No
Construction: Resale
Room Info
Basement: ,No,
Basement: CrawlSpace
Sold Info
Sold Date: 2019-05-31T00:00:00
Sqft Info
Building Sqft: 4701
Sqft: 4101
Tax Info
Tax Legal Description: Lot 3 Phase II River Road
Unit Info
Utilities / Hvac
Heating: Central, Electric, ForcedAir
Cooling: AtticFan, CentralAir
Electric On Property: No
Cooling: Yes
Sewer: SepticTank
Utilities Available: CableAvailable, ElectricityAvailable, PhoneAvailable, SepticAvailable, WaterAvailable
Heating: Yes
Water Source: Public
Waterfront / Water
Waterfront: Yes
Waterfront Features: LakeFront
Directions
South on Kings River Road, turn left onto Blue Ridge, right onto Half Moon Trail, home is on your right.Courtesy of Cb Sea Coast Advantage Pi - Main Line: 843-237-9824
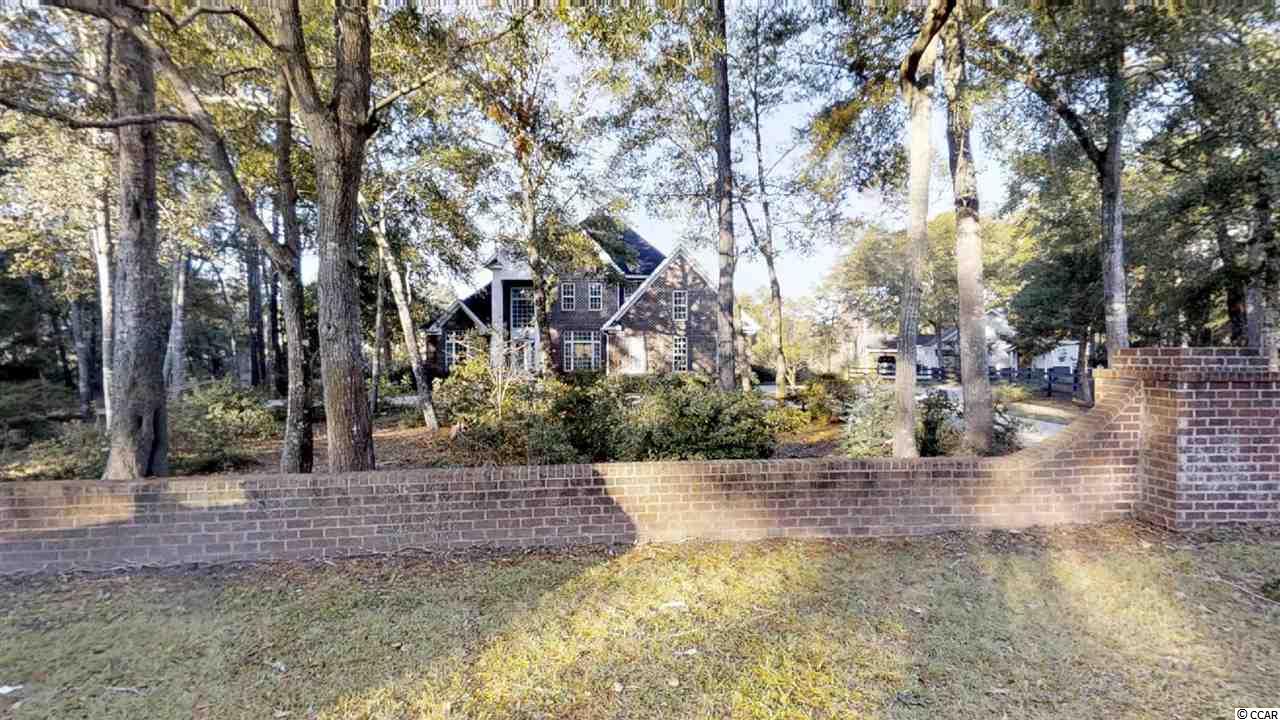
 MLS# 823822
MLS# 823822 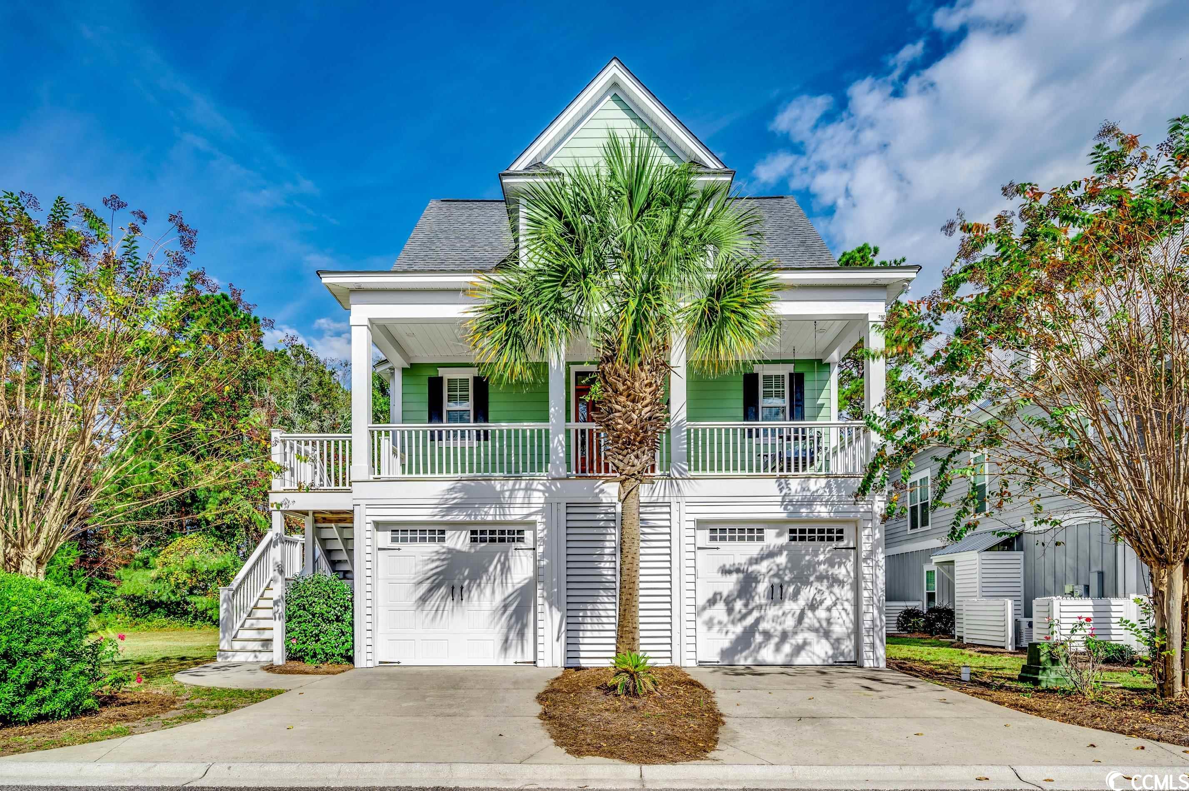
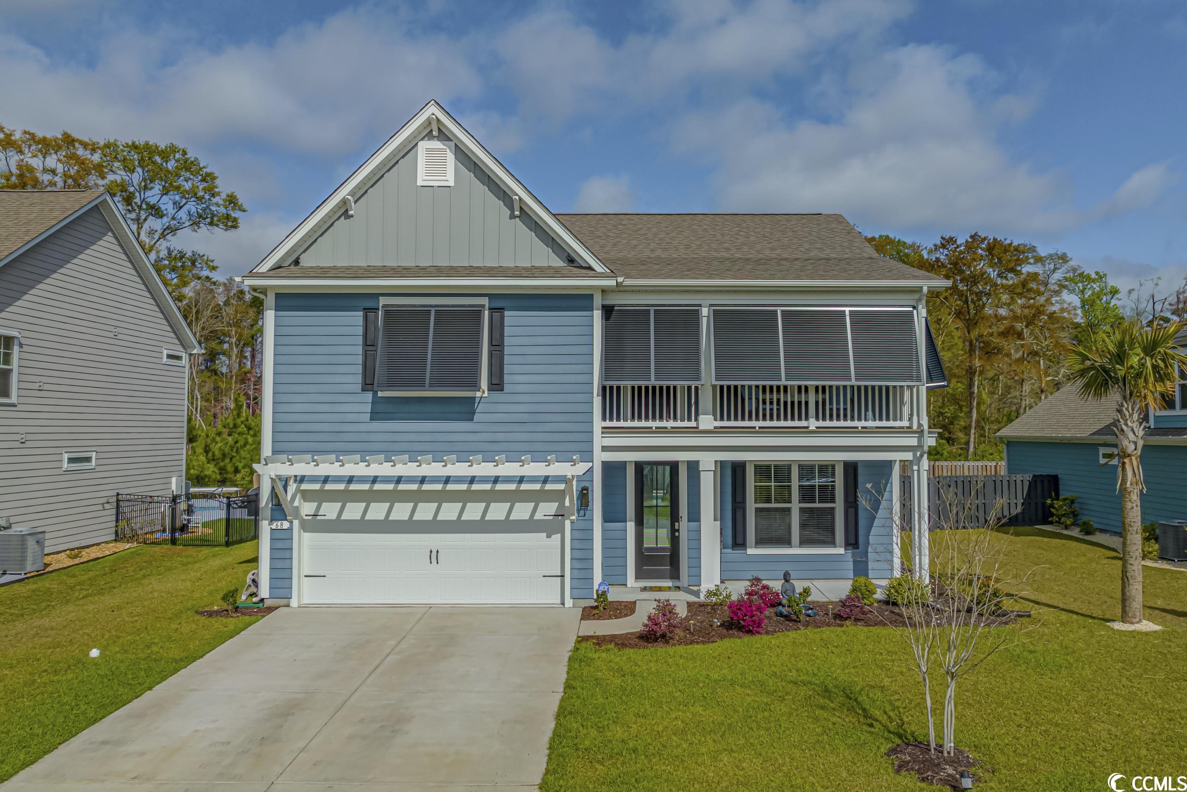
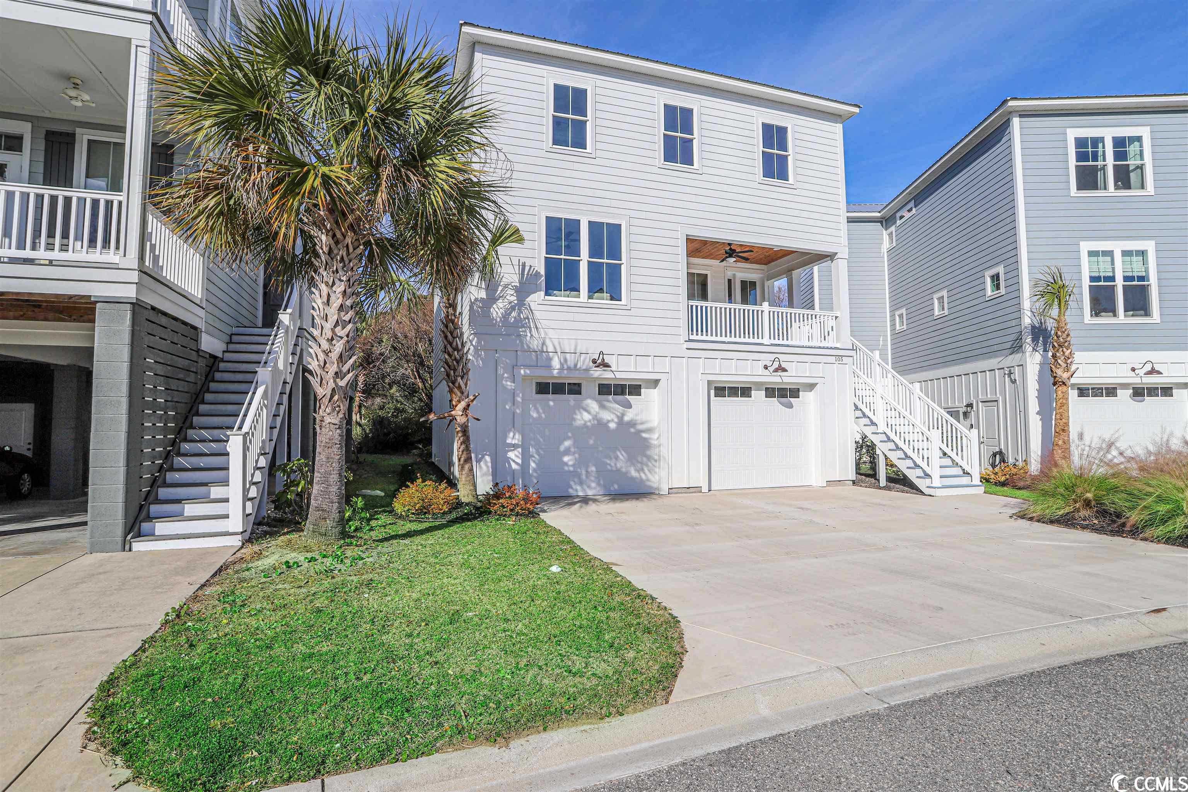
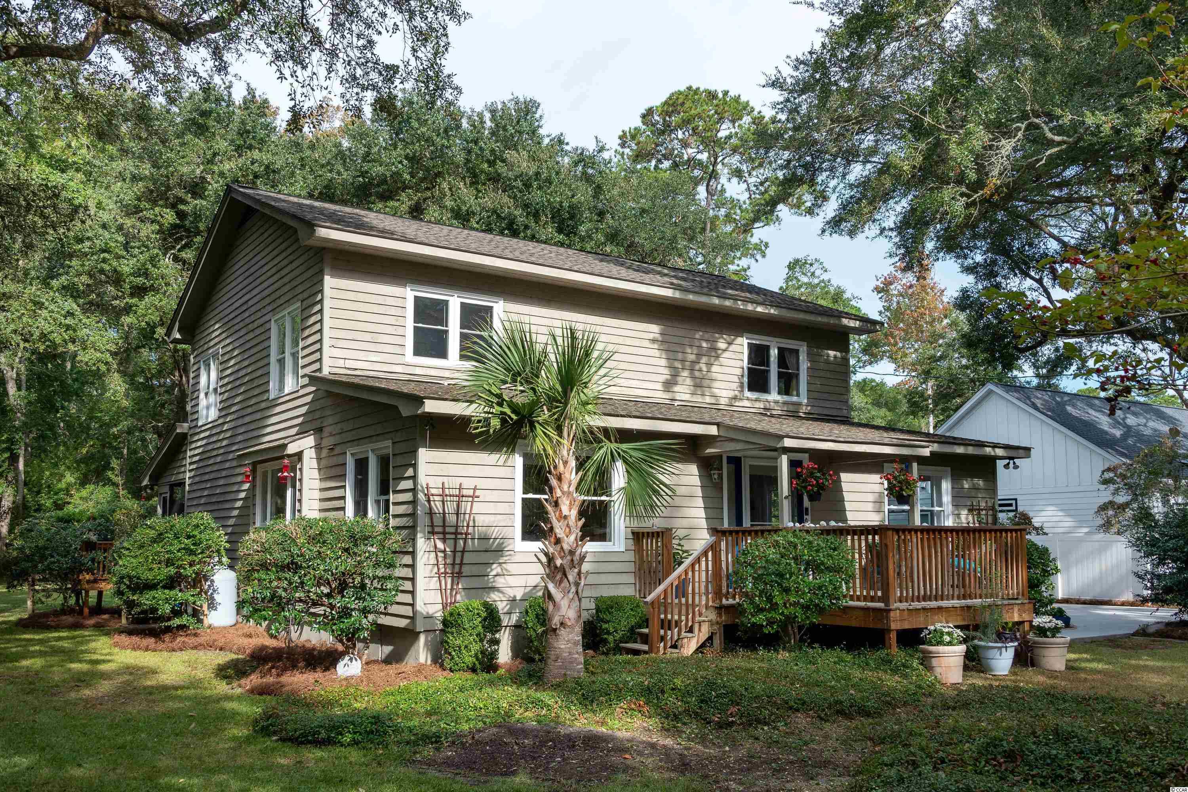
 Provided courtesy of © Copyright 2024 Coastal Carolinas Multiple Listing Service, Inc.®. Information Deemed Reliable but Not Guaranteed. © Copyright 2024 Coastal Carolinas Multiple Listing Service, Inc.® MLS. All rights reserved. Information is provided exclusively for consumers’ personal, non-commercial use,
that it may not be used for any purpose other than to identify prospective properties consumers may be interested in purchasing.
Images related to data from the MLS is the sole property of the MLS and not the responsibility of the owner of this website.
Provided courtesy of © Copyright 2024 Coastal Carolinas Multiple Listing Service, Inc.®. Information Deemed Reliable but Not Guaranteed. © Copyright 2024 Coastal Carolinas Multiple Listing Service, Inc.® MLS. All rights reserved. Information is provided exclusively for consumers’ personal, non-commercial use,
that it may not be used for any purpose other than to identify prospective properties consumers may be interested in purchasing.
Images related to data from the MLS is the sole property of the MLS and not the responsibility of the owner of this website.