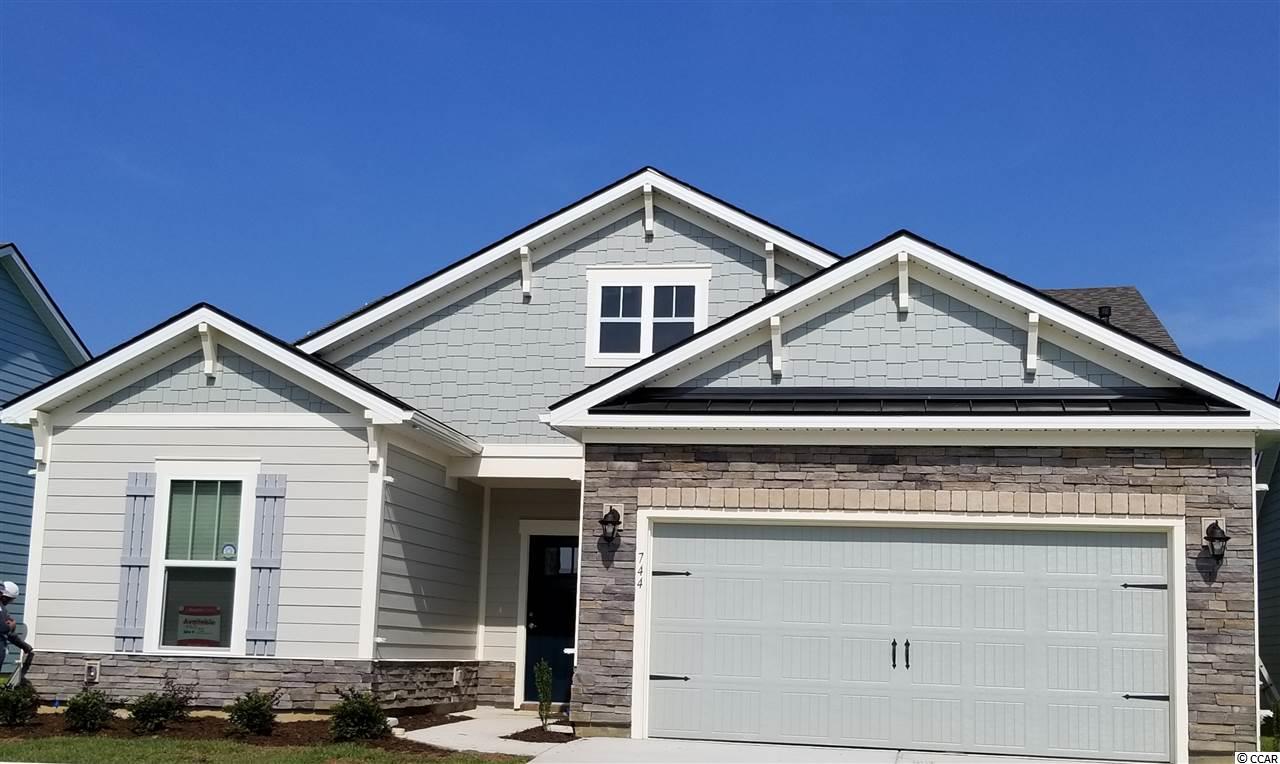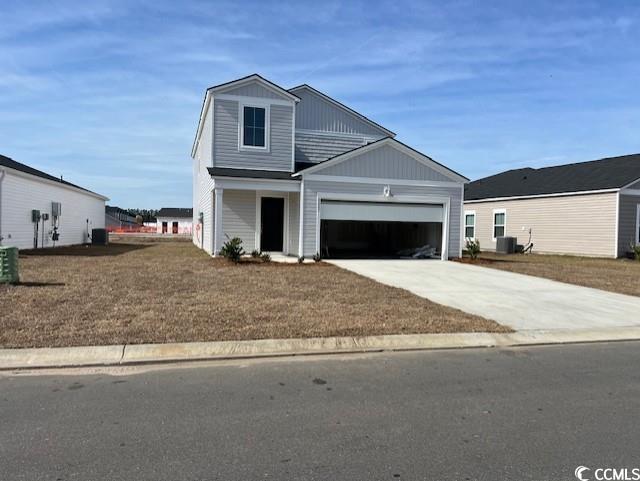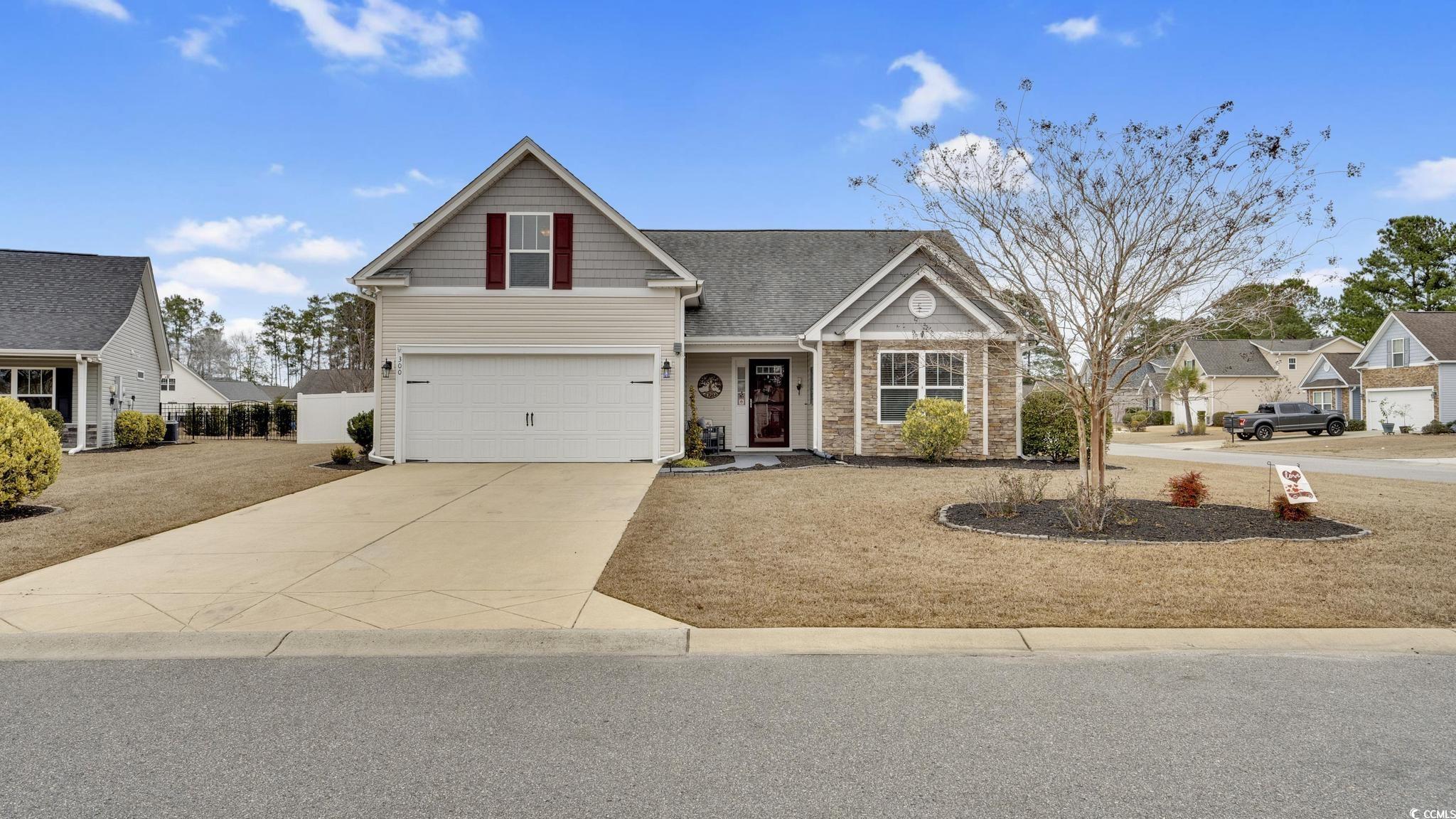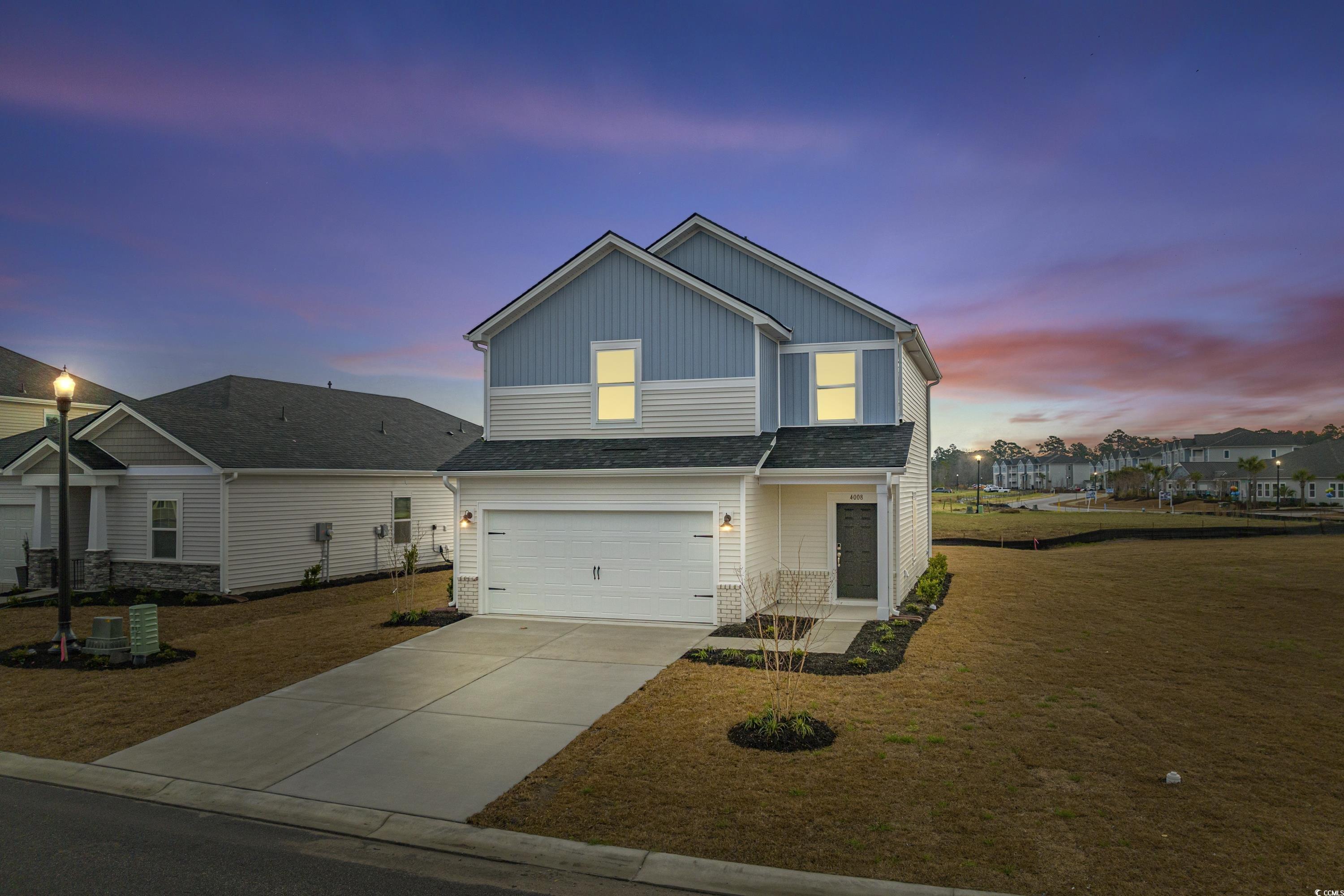
CoastalSands.com
Viewing Listing MLS# 1803298
Myrtle Beach, SC 29577
- 3Beds
- 2Full Baths
- 1Half Baths
- 2,000SqFt
- 2018Year Built
- 0.15Acres
- MLS# 1803298
- Residential
- Detached
- Sold
- Approx Time on Market4 months, 2 days
- AreaMyrtle Beach Area--Southern Limit To 10th Ave N
- CountyHorry
- SubdivisionPark Place At Market Commons
Overview
Award winning Savannah model home floorplan in Park Place, a Beazer Homes community, is located within walking distance to Crabtree Gym and Market common shops, dining and entertainment perfect for enjoying an active lifestyle. Currently under construction with completion in Spring. Ranch with 2 car garage, 3 bedrooms, 2.5 baths. Welcome guests into your home with the extended foyer featuring hardwood flooring leading to the open kitchen complete with spacious granite countertops and a walk-in-pantry to maximize storage. Relax with family and friends in your great room, featuring a 52"" nickel plated ceiling fan and hardwood floors. The large Master bedroom with bay windows, tray ceilings and carpeted flooring is separated from the secondary bedrooms to create privacy and reduce noise with an adjoining Master bathroom that boasts spa-inspired luxury featuring a sports shower and separate drying off area. Inviting screened porch for relaxing. Every Beazer home is built to ENERGY STAR standards, is tested, and receives an individual ENERGY STAR certification saving you money every month on your utility bills. Make an appointment today before its sold! PHOTOS ARE OF MODEL HOME. PLEASE SEE NEW HOME COUNSELOR FOR DETAILS AND FEATURES.
Sale Info
Listing Date: 02-15-2018
Sold Date: 06-18-2018
Aprox Days on Market:
4 month(s), 2 day(s)
Listing Sold:
5 Year(s), 10 month(s), 2 day(s) ago
Asking Price: $333,992
Selling Price: $323,050
Price Difference:
Reduced By $1,950
Agriculture / Farm
Grazing Permits Blm: ,No,
Horse: No
Grazing Permits Forest Service: ,No,
Grazing Permits Private: ,No,
Irrigation Water Rights: ,No,
Farm Credit Service Incl: ,No,
Crops Included: ,No,
Association Fees / Info
Hoa Frequency: Monthly
Hoa Fees: 61
Hoa: 1
Hoa Includes: CommonAreas, Pools
Community Features: Clubhouse, Pool, RecreationArea
Assoc Amenities: Clubhouse, Pool
Bathroom Info
Total Baths: 3.00
Halfbaths: 1
Fullbaths: 2
Bedroom Info
Beds: 3
Building Info
New Construction: Yes
Levels: One
Year Built: 2018
Mobile Home Remains: ,No,
Zoning: RES
Style: Ranch
Development Status: NewConstruction
Construction Materials: HardiPlankType, Masonry, WoodFrame
Buyer Compensation
Exterior Features
Spa: No
Patio and Porch Features: RearPorch, Patio, Porch, Screened
Pool Features: Association, Community
Foundation: Slab
Exterior Features: Porch, Patio
Financial
Lease Renewal Option: ,No,
Garage / Parking
Parking Capacity: 4
Garage: Yes
Carport: No
Parking Type: Attached, Garage, TwoCarGarage, GarageDoorOpener
Open Parking: No
Attached Garage: Yes
Garage Spaces: 2
Green / Env Info
Green Energy Efficient: Doors, Windows
Interior Features
Door Features: InsulatedDoors
Fireplace: No
Laundry Features: WasherHookup
Furnished: Unfurnished
Interior Features: Attic, PermanentAtticStairs, SplitBedrooms, BreakfastBar, BedroomonMainLevel, EntranceFoyer, KitchenIsland, StainlessSteelAppliances, SolidSurfaceCounters
Appliances: Dishwasher, Disposal, Microwave, Range
Lot Info
Lease Considered: ,No,
Lease Assignable: ,No,
Acres: 0.15
Lot Size: 55x120x55x120
Land Lease: No
Lot Description: CityLot, Rectangular
Misc
Pool Private: No
Offer Compensation
Other School Info
Property Info
County: Horry
View: No
Senior Community: No
Stipulation of Sale: None
Property Sub Type Additional: Detached
Property Attached: No
Disclosures: CovenantsRestrictionsDisclosure
Rent Control: No
Construction: NeverOccupied
Room Info
Basement: ,No,
Sold Info
Sold Date: 2018-06-18T00:00:00
Sqft Info
Building Sqft: 2400
Sqft: 2000
Tax Info
Tax Legal Description: Lot 32 of Park Place Phas
Unit Info
Utilities / Hvac
Heating: Electric, ForcedAir, Gas
Cooling: CentralAir
Electric On Property: No
Cooling: Yes
Utilities Available: CableAvailable, ElectricityAvailable, NaturalGasAvailable, PhoneAvailable, SewerAvailable, UndergroundUtilities, WaterAvailable
Heating: Yes
Water Source: Public
Waterfront / Water
Waterfront: No
Schools
Elem: Myrtle Beach Primary School
Middle: Myrtle Beach Intermediate
High: Myrtle Beach High School
Directions
Convenient location walking distance to shops, restaurants, parks and all The Market Common has to offer. Quick golf cart ride to Springmaid Beach or MB State Park, close to the mall, airport and Broadway at the Beach. From The Market Common and Farrow Pkwy: at traffic light, turn on Myers Ave. towards ball fields and turn right on Yorksire Pkwy, turn left on Culbertson Ave., home on right. Models located at 1941 Parish Way, Myrtle Beach, SC 29577Courtesy of Beazer Homes Llc

 MLS# 911871
MLS# 911871 


 Provided courtesy of © Copyright 2024 Coastal Carolinas Multiple Listing Service, Inc.®. Information Deemed Reliable but Not Guaranteed. © Copyright 2024 Coastal Carolinas Multiple Listing Service, Inc.® MLS. All rights reserved. Information is provided exclusively for consumers’ personal, non-commercial use,
that it may not be used for any purpose other than to identify prospective properties consumers may be interested in purchasing.
Images related to data from the MLS is the sole property of the MLS and not the responsibility of the owner of this website.
Provided courtesy of © Copyright 2024 Coastal Carolinas Multiple Listing Service, Inc.®. Information Deemed Reliable but Not Guaranteed. © Copyright 2024 Coastal Carolinas Multiple Listing Service, Inc.® MLS. All rights reserved. Information is provided exclusively for consumers’ personal, non-commercial use,
that it may not be used for any purpose other than to identify prospective properties consumers may be interested in purchasing.
Images related to data from the MLS is the sole property of the MLS and not the responsibility of the owner of this website.