
CoastalSands.com
Viewing Listing MLS# 2515151
Conway, SC 29526
- 4Beds
- 2Full Baths
- 1Half Baths
- 2,340SqFt
- 2023Year Built
- 0.19Acres
- MLS# 2515151
- Residential
- Detached
- Active
- Approx Time on Market1 month, 4 days
- AreaConway Area--East Edge of Conway South of Old Reaves Ferry Rd.
- CountyHorry
- Subdivision The Reserve at Wild Horse
Overview
Welcome to 651 Choctaw Dr LOT 161a beautifully upgraded take on the popular Galen plan by D.R. Horton in the desirable Wild Horse community conveniently located on Highway 90 just minutes from Downtown Conway, shopping destinations, golf courses, and the beach. This unique home stands out with its rare side-entry two-car garage, enhancing curb appeal while preserving the spacious open-concept main level design. The heart of the home features a modern kitchen with a working island perfect for casual dining, gas oven range, an oversized walk-in pantry, and upgraded kitchen faucet. The front room on the main floor serves beautifully as a home office, formal dining room, or flex space to suit your lifestyle. Upstairs, you'll find a generously sized primary suite with a walk-in closet and large bathroom, along with three additional bedrooms and a conveniently located laundry room.This home is loaded with custom upgrades that elevate both function and enjoyment! Outside there is a grilling gazebo with flat-screen TV, hot tub under a private covered gazebo, a screened in porch, a 6-foot privacy fence for added seclusion, and an expansive patio with an outdoor fireplace. This outdoor space is ideal for entertaining or watching a movie in the hot tub! Inside the home there are stylish flat lever door handles, decorative accent walls, an under-the-stairs dutch door room for furry friends, and an electric fireplace for cozy nights in. Tech-savvy buyers will also appreciate the integrated D.R. Horton Home is Connected smart home system, which includes a touchscreen panel with remote access from a cel phone or tablet that controls the alarm system, front door camera and thermostat. Seller is offering 5000 towards closing costs. Better than new! Everythng here has been done for you! Don't delay, make your appointment today!
Agriculture / Farm
Grazing Permits Blm: ,No,
Horse: No
Grazing Permits Forest Service: ,No,
Grazing Permits Private: ,No,
Irrigation Water Rights: ,No,
Farm Credit Service Incl: ,No,
Crops Included: ,No,
Association Fees / Info
Hoa Frequency: Monthly
Hoa Fees: 60
Hoa: Yes
Hoa Includes: CommonAreas, Trash
Bathroom Info
Total Baths: 3.00
Halfbaths: 1
Fullbaths: 2
Room Features
DiningRoom: CeilingFans, SeparateFormalDiningRoom
FamilyRoom: Fireplace
Kitchen: BreakfastBar, KitchenIsland, Pantry, StainlessSteelAppliances, SolidSurfaceCounters
Other: EntranceFoyer, Library
Bedroom Info
Beds: 4
Building Info
New Construction: No
Levels: Two
Year Built: 2023
Mobile Home Remains: ,No,
Zoning: PDD
Style: Traditional
Construction Materials: VinylSiding, WoodFrame
Builders Name: DR Horton
Builder Model: Galen
Buyer Compensation
Exterior Features
Spa: No
Patio and Porch Features: RearPorch, FrontPorch
Foundation: Slab
Exterior Features: Porch
Financial
Lease Renewal Option: ,No,
Garage / Parking
Parking Capacity: 2
Garage: Yes
Carport: No
Parking Type: Attached, Garage, TwoCarGarage
Open Parking: No
Attached Garage: Yes
Garage Spaces: 2
Green / Env Info
Green Energy Efficient: Doors, Windows
Interior Features
Floor Cover: Carpet, LuxuryVinyl, LuxuryVinylPlank
Door Features: InsulatedDoors
Fireplace: No
Furnished: Unfurnished
Interior Features: BreakfastBar, EntranceFoyer, KitchenIsland, StainlessSteelAppliances, SolidSurfaceCounters
Appliances: Dishwasher, Disposal, Microwave, Range, Refrigerator, Dryer, Washer
Lot Info
Lease Considered: ,No,
Lease Assignable: ,No,
Acres: 0.19
Land Lease: No
Lot Description: CornerLot, OutsideCityLimits, Rectangular, RectangularLot
Misc
Pool Private: No
Offer Compensation
Other School Info
Property Info
County: Horry
View: No
Senior Community: No
Stipulation of Sale: None
Habitable Residence: ,No,
Property Sub Type Additional: Detached
Property Attached: No
Security Features: SecuritySystem, SmokeDetectors
Disclosures: CovenantsRestrictionsDisclosure
Rent Control: No
Construction: Resale
Room Info
Basement: ,No,
Sold Info
Sqft Info
Building Sqft: 2866
Living Area Source: Builder
Sqft: 2340
Tax Info
Unit Info
Utilities / Hvac
Heating: Central, Electric, Gas
Cooling: CentralAir
Electric On Property: No
Cooling: Yes
Utilities Available: CableAvailable, ElectricityAvailable, NaturalGasAvailable, SewerAvailable, WaterAvailable
Heating: Yes
Water Source: Public
Waterfront / Water
Waterfront: No
Directions
From Conway: Head northeast on 4th Ave toward Main St. Turn right onto US-501 BUS N/ Main St. Turn Left onto SC-90 E.Destination will be on the left. From International Drive: Take International Dr to SC-90 W, turn left on SC-90 W, destination will be onthe right. From SC-31 Take S-31 to exit SC-22 W toward Conway. Take the exit toward Conway, turn left onto SC-90 W. The destination will be on the right.Courtesy of Navigate Realty
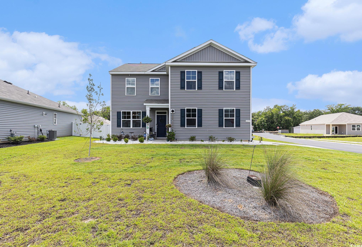
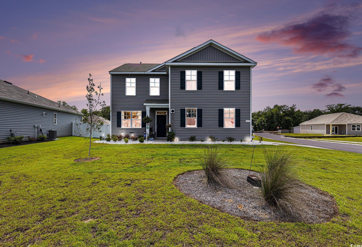
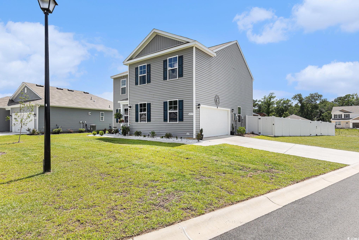
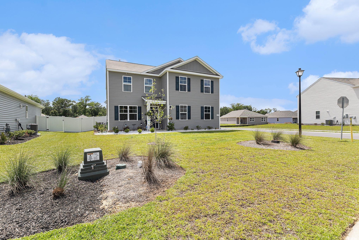
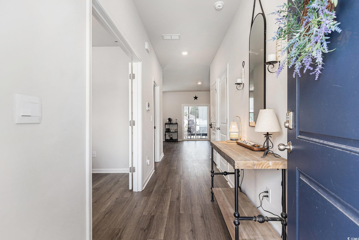
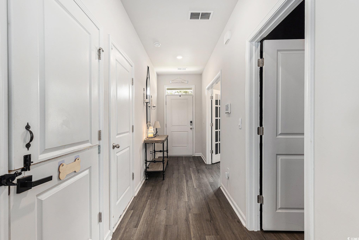
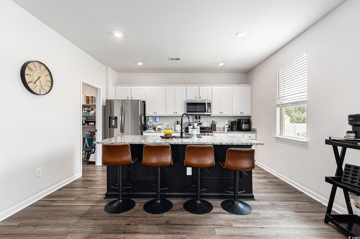
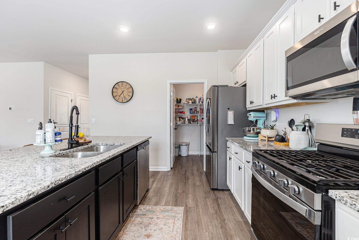
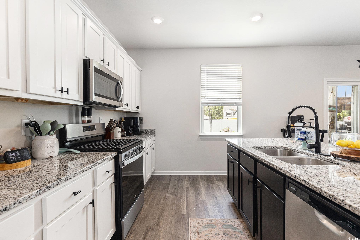
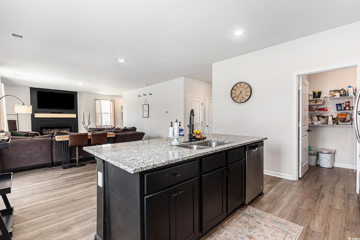
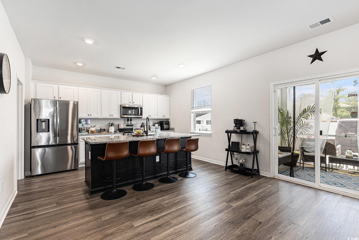
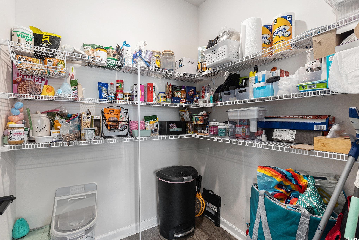
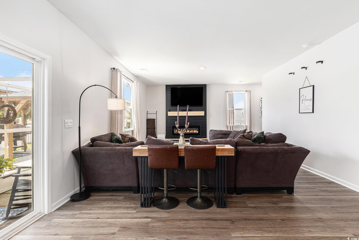
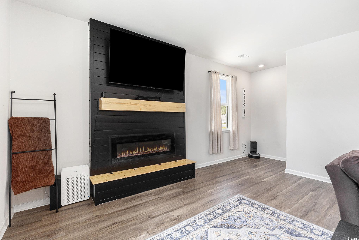
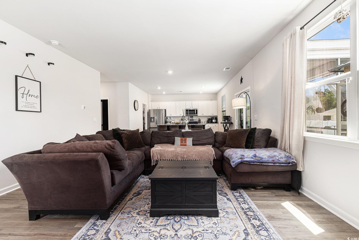
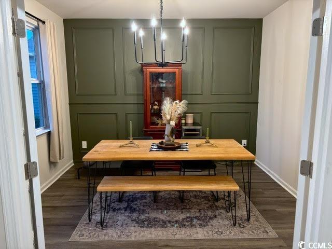
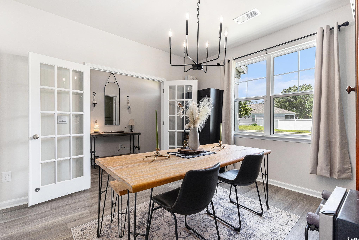
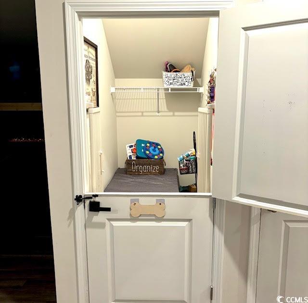
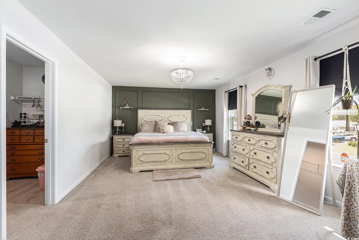
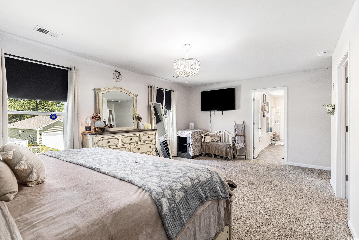
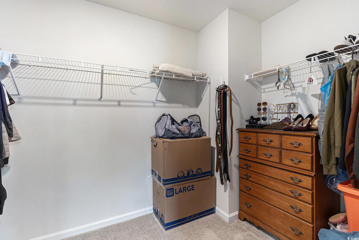
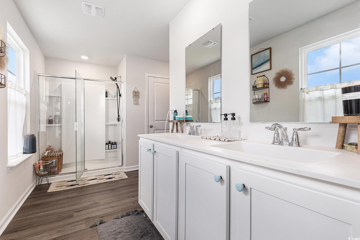
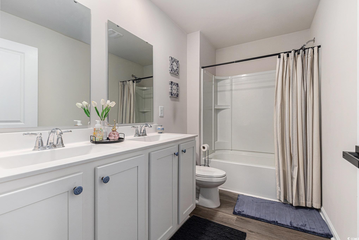
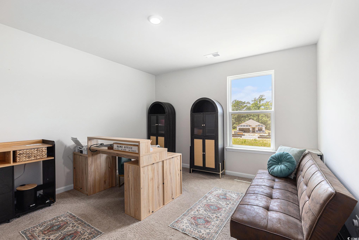
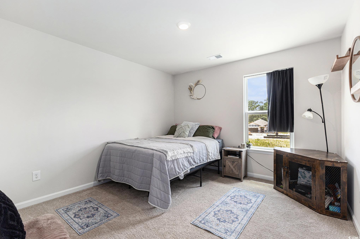
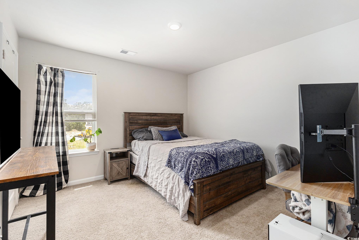
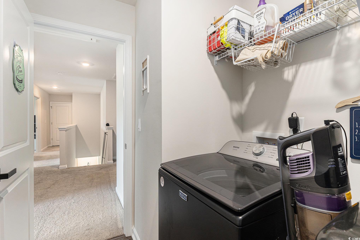
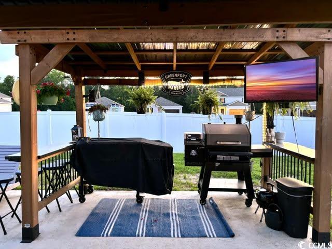
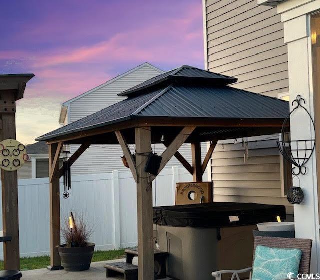
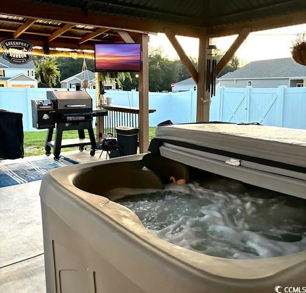
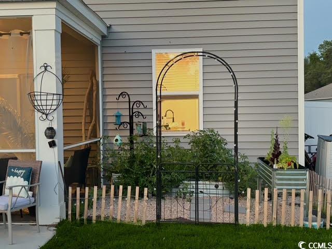
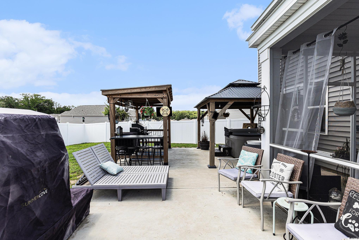
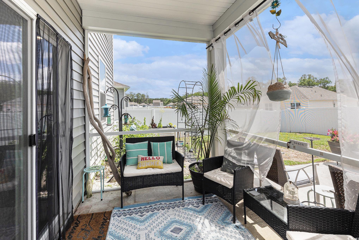
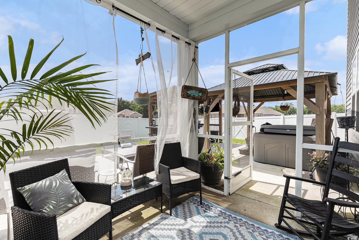
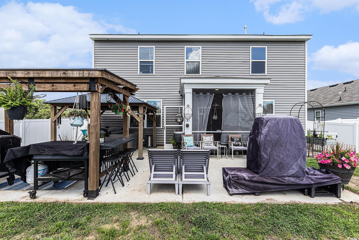
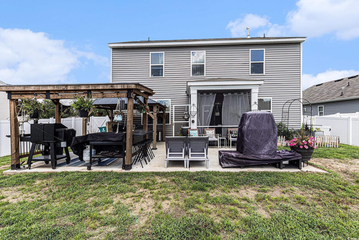
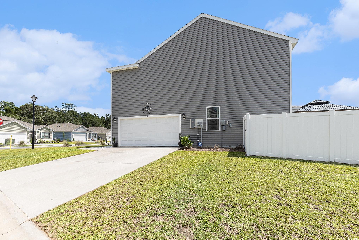
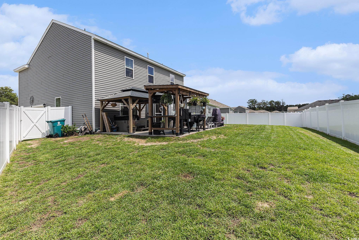
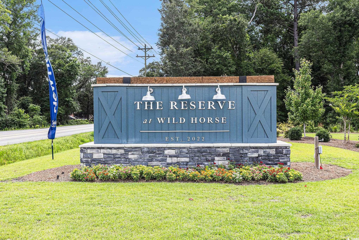
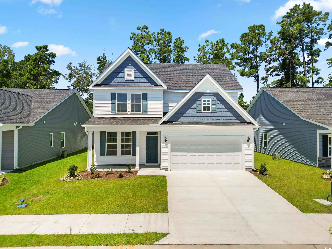
 MLS# 2517404
MLS# 2517404 
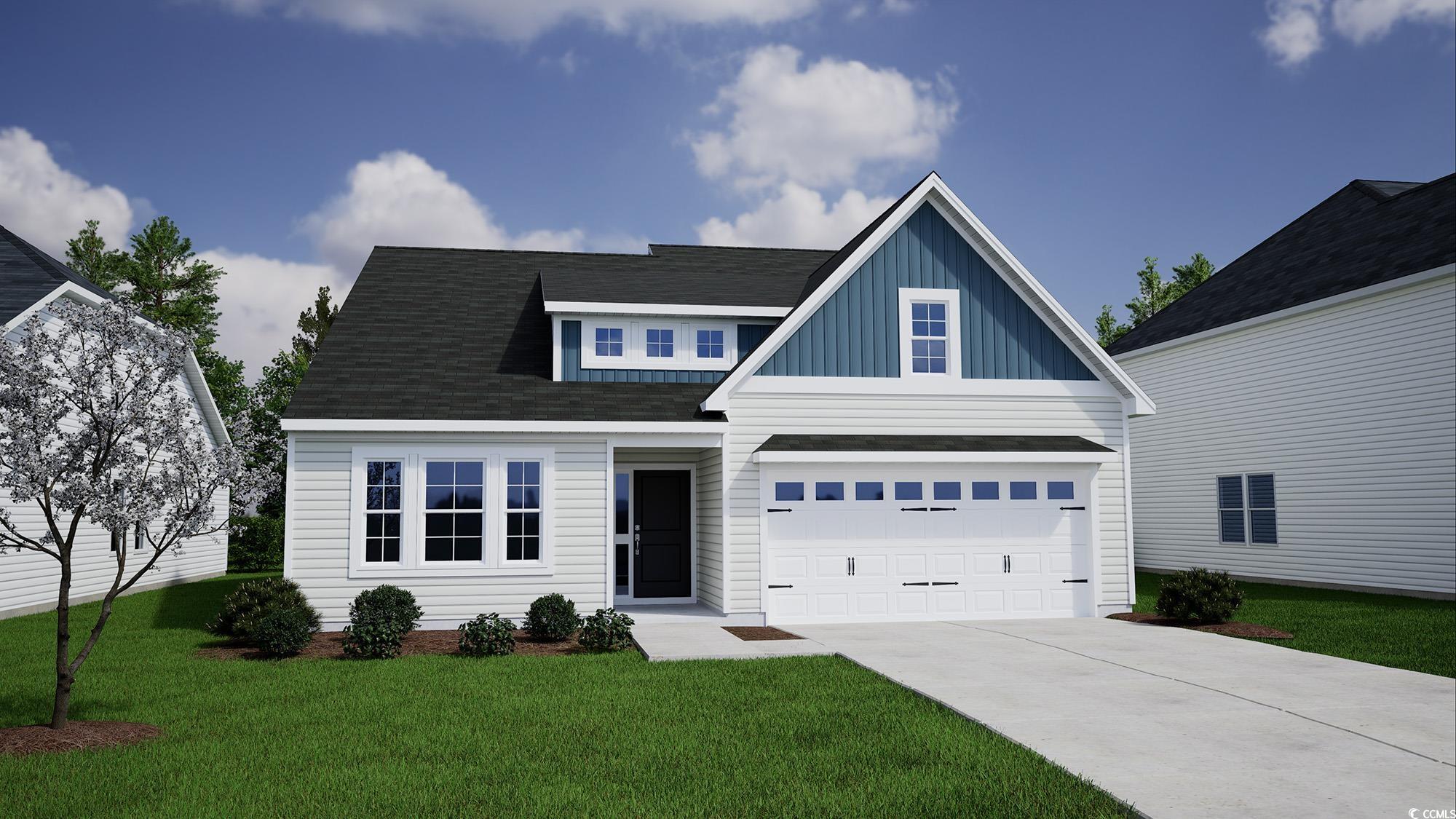
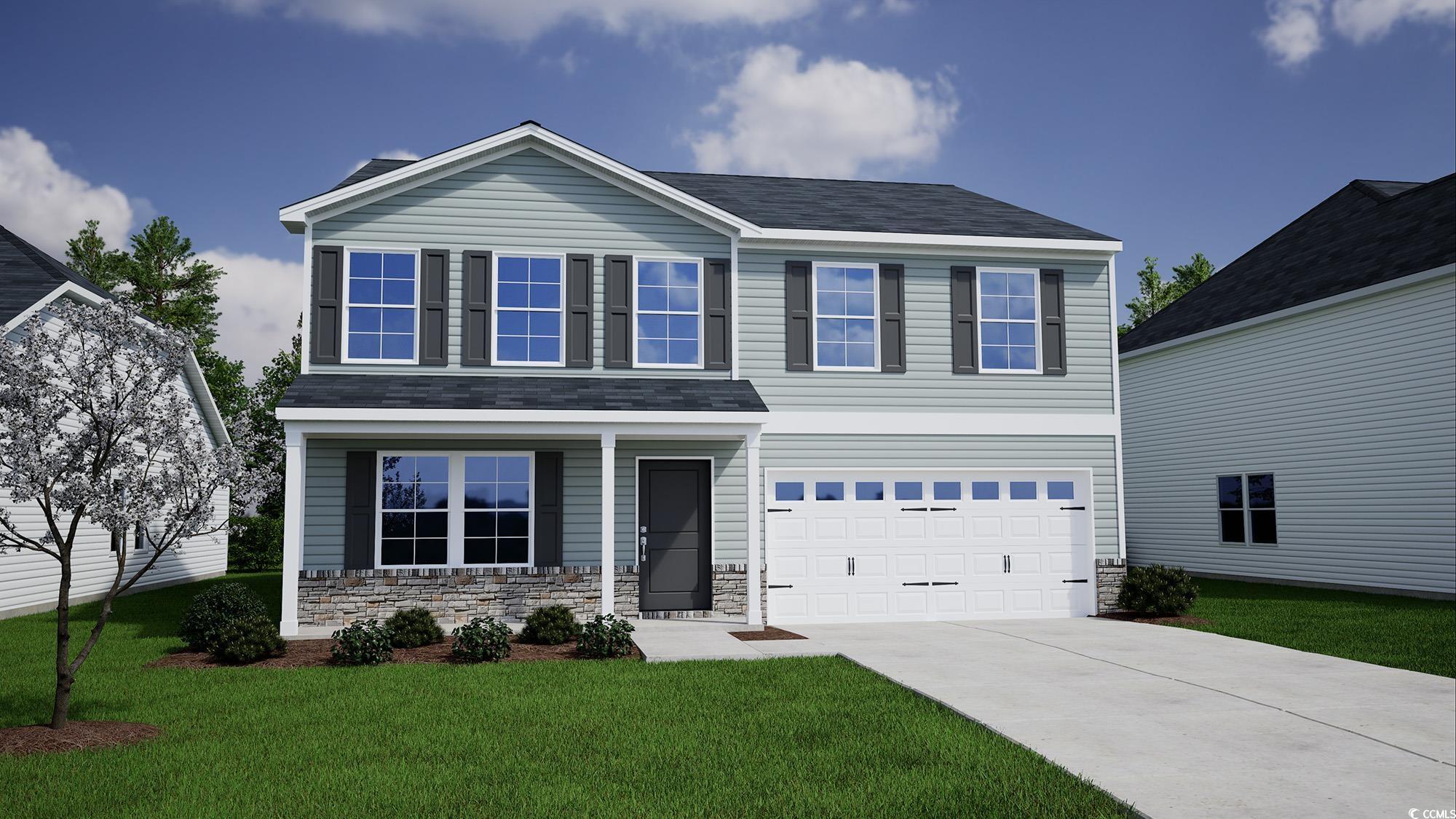
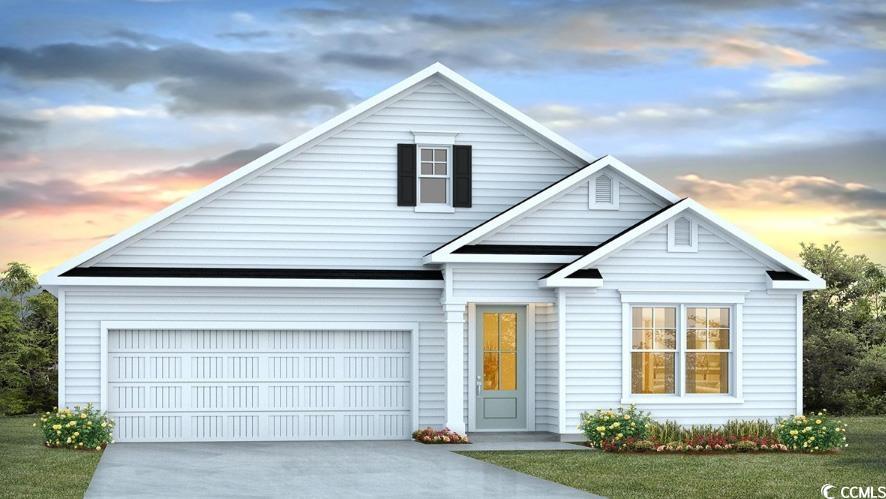
 Provided courtesy of © Copyright 2025 Coastal Carolinas Multiple Listing Service, Inc.®. Information Deemed Reliable but Not Guaranteed. © Copyright 2025 Coastal Carolinas Multiple Listing Service, Inc.® MLS. All rights reserved. Information is provided exclusively for consumers’ personal, non-commercial use, that it may not be used for any purpose other than to identify prospective properties consumers may be interested in purchasing.
Images related to data from the MLS is the sole property of the MLS and not the responsibility of the owner of this website. MLS IDX data last updated on 07-20-2025 8:49 AM EST.
Any images related to data from the MLS is the sole property of the MLS and not the responsibility of the owner of this website.
Provided courtesy of © Copyright 2025 Coastal Carolinas Multiple Listing Service, Inc.®. Information Deemed Reliable but Not Guaranteed. © Copyright 2025 Coastal Carolinas Multiple Listing Service, Inc.® MLS. All rights reserved. Information is provided exclusively for consumers’ personal, non-commercial use, that it may not be used for any purpose other than to identify prospective properties consumers may be interested in purchasing.
Images related to data from the MLS is the sole property of the MLS and not the responsibility of the owner of this website. MLS IDX data last updated on 07-20-2025 8:49 AM EST.
Any images related to data from the MLS is the sole property of the MLS and not the responsibility of the owner of this website.