
CoastalSands.com
Viewing Listing MLS# 2225135
Myrtle Beach, SC 29579
- 3Beds
- 2Full Baths
- 1Half Baths
- 2,358SqFt
- 2018Year Built
- 0.14Acres
- MLS# 2225135
- Residential
- Detached
- Sold
- Approx Time on Market3 months, 12 days
- AreaMyrtle Beach Area--Carolina Forest
- CountyHorry
- SubdivisionClear Pond At Myrtle Beach National
Overview
This house has it all and once you see it, you will want to call it home. Meticulously maintained, the floorpan is excellent and the lake view is fantastic. The first floor consists of an open floor plan, combining the kitchen and family room. The family room is bright and airy with natural light providing warmth and charm. There are an abundance of seating options in this area and the back wall provides more than enough space for a large screen tv visible in the kitchen. The kitchen includes a large island, pantry and a breakfast area with built-in seating. Meals can easily be served here instead of in the formal dining room. All the appliances are stainless and all the counters are granite. There is no shortage of cabinets and the work space is excellent. This will easily be a gathering space for family and friends. A large screen porch with pub lighting is accessible from the family room and this area will be a focal point for entertaining. Beyond the porch is a large fenced back yard, perfect for games and pets. All of this overlooks a beautiful expansive lake, visible in both directions and providing both a peaceful environment and privacy from neighboring properties. A powder room for guests is conveniently located in the hallway. Adjacent to this hallway is a two car garage, mudroom and an additional storage closet. All the bedrooms and a separate laundry area are on the second floor. The Master suite is fantastic, including walk-in closets and a full bath with twin vanities, a garden tub, separate walk-in shower and water closet. Natural light permeates the space and gives this suite a warm feeling. As a bonus, you can sit on the second floor balcony with a morning cup of coffee or a nice glass of wine and a good book to end your day. Two other bedrooms and a shared full bath can also be found on this floor. The bedrooms are much larger than you would expect and across the hall from each other. And finally, a loft are at the top of the stairs can be used as a playroom, office or second floor lounge. You also need to know this home is within walking distance to the amenities center and playground. Amenities include a clubhouse, pools, tennis courts and more. HOA fees are very reasonable. Clear Pond has a very busy social schedule so there is always someone to meet and something to do. Clear Pond is conveniently located in Carolina Forest in Myrtle Beach, close to shopping, award winning schools, health care, Coastal Carolina University, the airport and, of course, golf and the beach. Be sure to watch the virtual tour of this home and plan your personal visit today!
Sale Info
Listing Date: 11-17-2022
Sold Date: 03-02-2023
Aprox Days on Market:
3 month(s), 12 day(s)
Listing Sold:
1 Year(s), 1 month(s), 18 day(s) ago
Asking Price: $425,000
Selling Price: $425,000
Price Difference:
Increase $10,000
Agriculture / Farm
Grazing Permits Blm: ,No,
Horse: No
Grazing Permits Forest Service: ,No,
Grazing Permits Private: ,No,
Irrigation Water Rights: ,No,
Farm Credit Service Incl: ,No,
Crops Included: ,No,
Association Fees / Info
Hoa Frequency: Monthly
Hoa Fees: 95
Hoa: 1
Hoa Includes: AssociationManagement, CommonAreas, LegalAccounting, Pools, RecreationFacilities, Security, Trash
Community Features: Clubhouse, GolfCartsOK, RecreationArea, LongTermRentalAllowed, Pool
Assoc Amenities: Clubhouse, OwnerAllowedGolfCart, OwnerAllowedMotorcycle, PetRestrictions, TenantAllowedGolfCart
Bathroom Info
Total Baths: 3.00
Halfbaths: 1
Fullbaths: 2
Bedroom Info
Beds: 3
Building Info
New Construction: No
Levels: Two
Year Built: 2018
Mobile Home Remains: ,No,
Zoning: Res
Style: Traditional
Construction Materials: VinylSiding
Builders Name: Sabal Homes
Builder Model: Rabon
Buyer Compensation
Exterior Features
Spa: No
Patio and Porch Features: Balcony, FrontPorch, Patio, Porch, Screened
Pool Features: Community, OutdoorPool
Foundation: Slab
Exterior Features: Balcony, Fence, Patio
Financial
Lease Renewal Option: ,No,
Garage / Parking
Parking Capacity: 6
Garage: Yes
Carport: No
Parking Type: Attached, Garage, TwoCarGarage, GarageDoorOpener
Open Parking: No
Attached Garage: Yes
Garage Spaces: 2
Green / Env Info
Green Energy Efficient: Doors, Windows
Interior Features
Floor Cover: Carpet, Tile, Vinyl
Door Features: InsulatedDoors
Fireplace: No
Laundry Features: WasherHookup
Furnished: Unfurnished
Interior Features: WindowTreatments, BreakfastArea, KitchenIsland, Loft, StainlessSteelAppliances, SolidSurfaceCounters
Appliances: Dishwasher, Disposal, Range, Refrigerator, RangeHood
Lot Info
Lease Considered: ,No,
Lease Assignable: ,No,
Acres: 0.14
Lot Size: 52x120x52x120
Land Lease: No
Lot Description: LakeFront, OutsideCityLimits, Pond, Rectangular
Misc
Pool Private: No
Pets Allowed: OwnerOnly, Yes
Offer Compensation
Other School Info
Property Info
County: Horry
View: No
Senior Community: No
Stipulation of Sale: None
Property Sub Type Additional: Detached
Property Attached: No
Security Features: SecuritySystem, SmokeDetectors
Disclosures: CovenantsRestrictionsDisclosure
Rent Control: No
Construction: Resale
Room Info
Basement: ,No,
Sold Info
Sold Date: 2023-03-02T00:00:00
Sqft Info
Building Sqft: 3215
Living Area Source: Builder
Sqft: 2358
Tax Info
Unit Info
Utilities / Hvac
Heating: Central, Electric, Gas
Cooling: CentralAir
Electric On Property: No
Cooling: Yes
Utilities Available: CableAvailable, ElectricityAvailable, NaturalGasAvailable, PhoneAvailable, SewerAvailable, UndergroundUtilities, WaterAvailable
Heating: Yes
Water Source: Public
Waterfront / Water
Waterfront: Yes
Waterfront Features: Pond
Directions
From Highway 501, turn onto Gardner Lacy Rd. Follow Gardner Lacy for 2 miles then turn left on Clear Pond Blvd. Go through round-about and take right on Chadderton Circle. 6113 is the 4th house on the left. Directions to property are available using GPS.Courtesy of Realty One Group Dockside
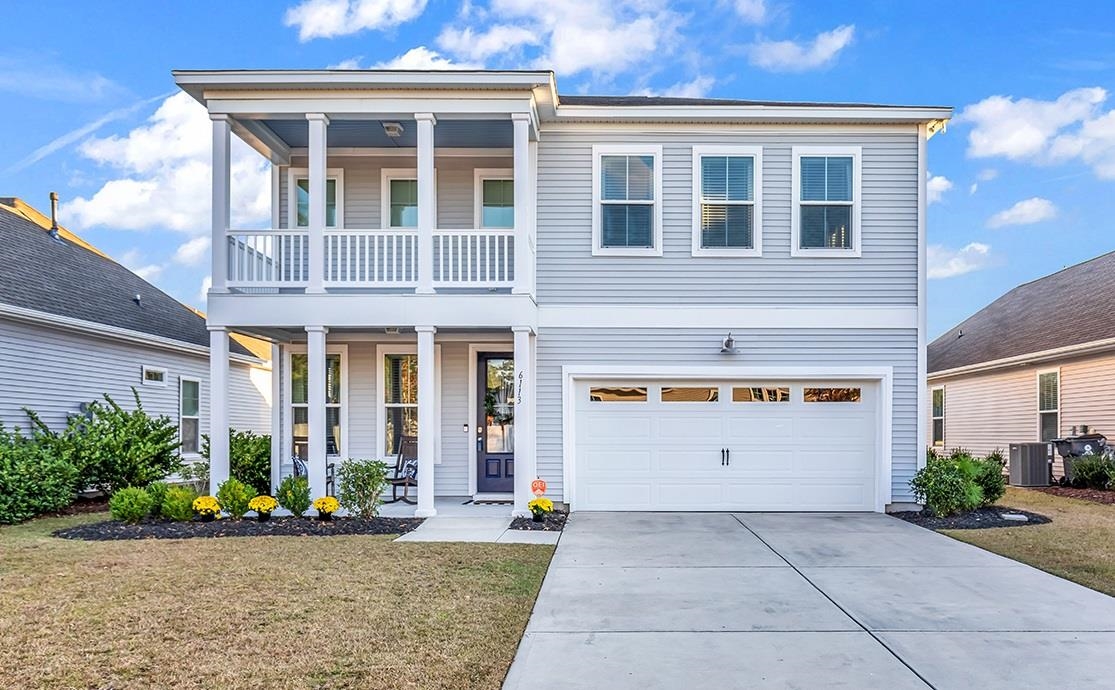
 MLS# 922424
MLS# 922424 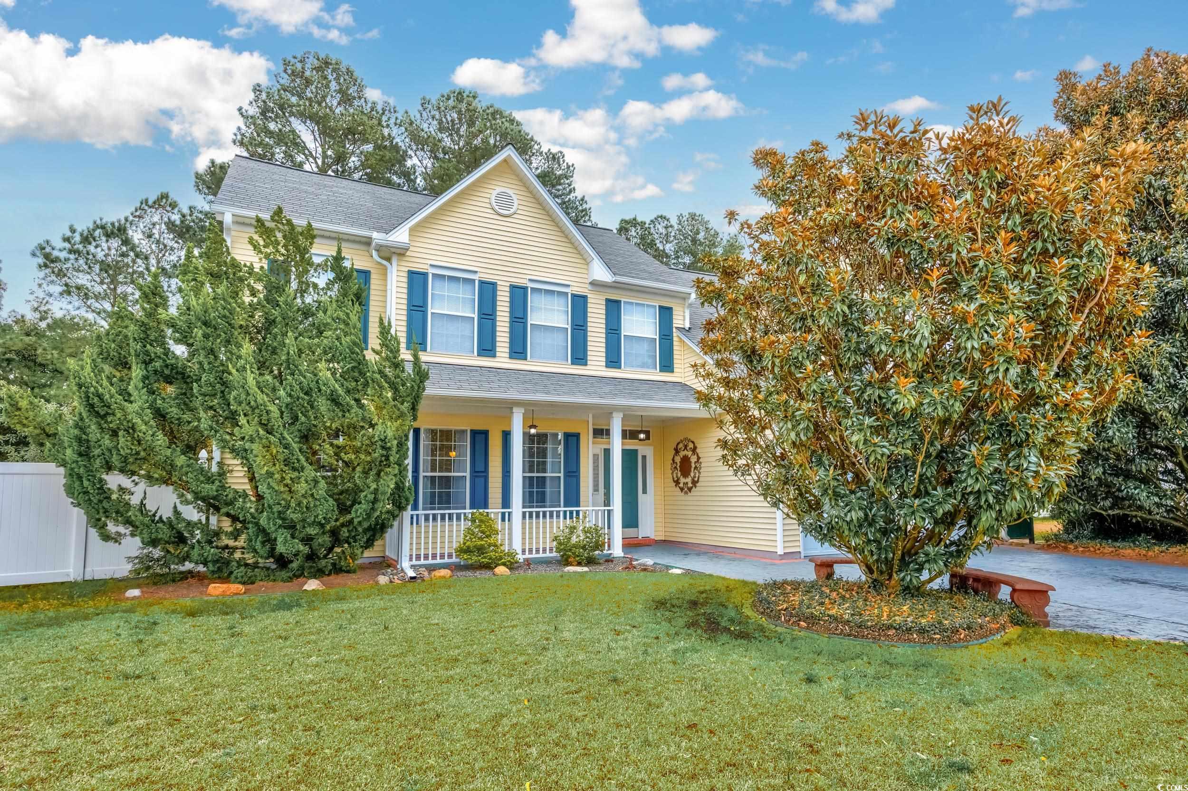
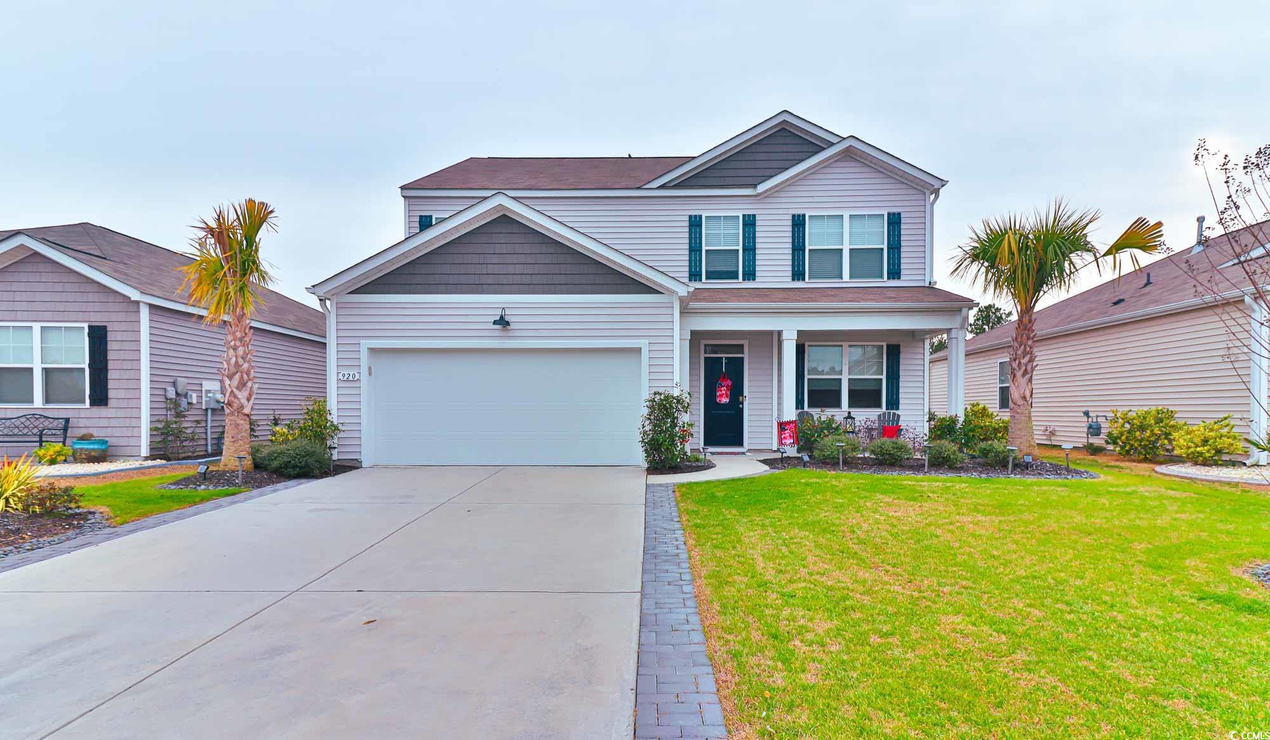
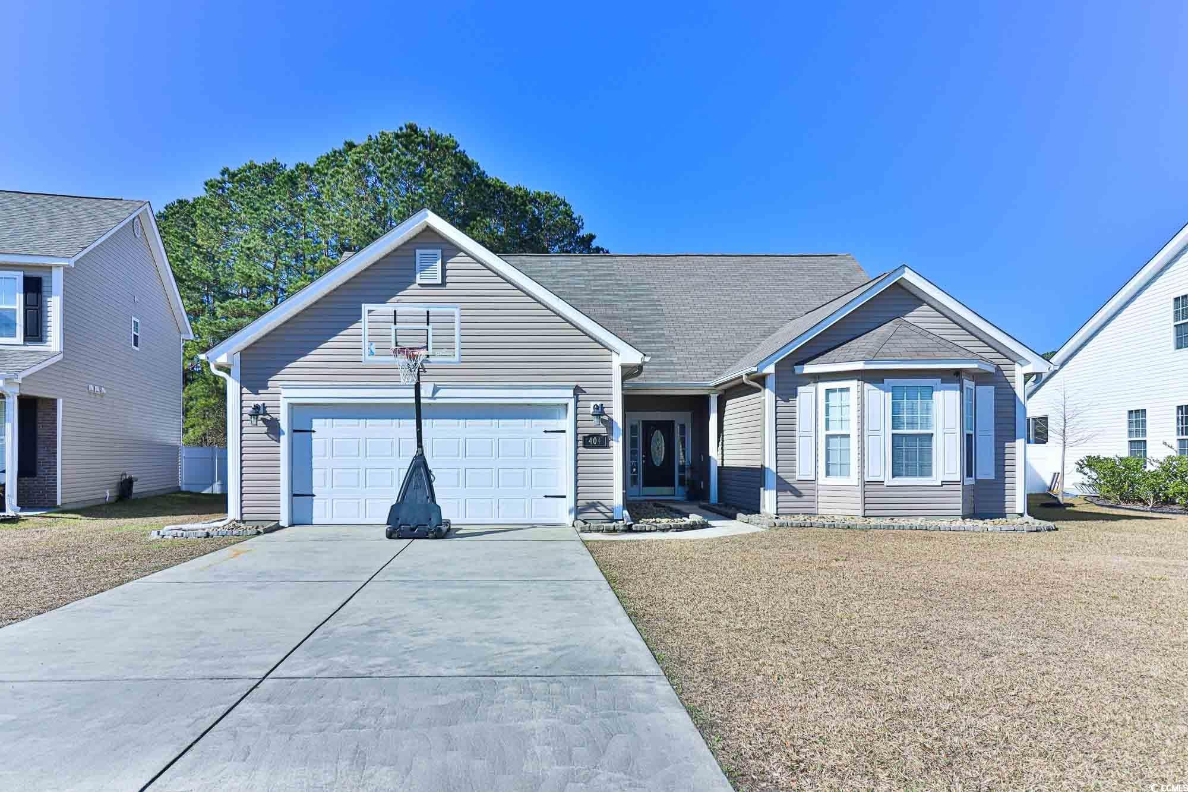
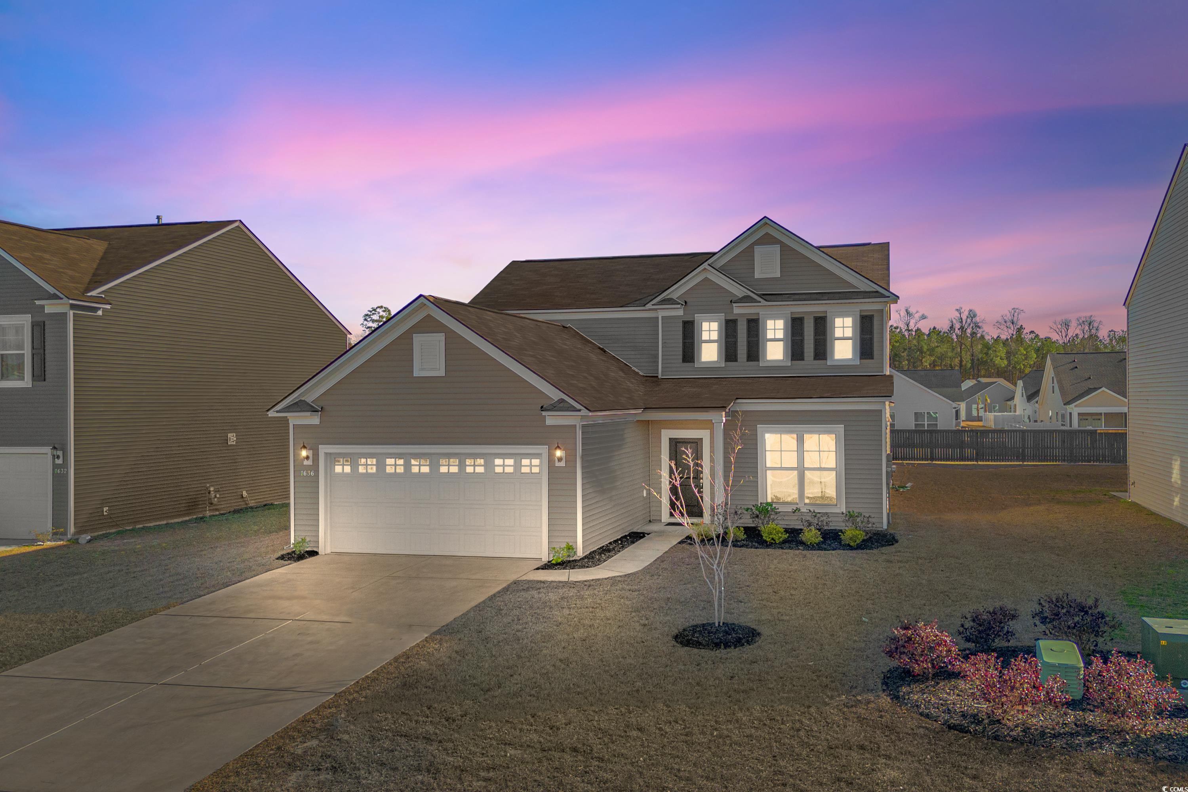
 Provided courtesy of © Copyright 2024 Coastal Carolinas Multiple Listing Service, Inc.®. Information Deemed Reliable but Not Guaranteed. © Copyright 2024 Coastal Carolinas Multiple Listing Service, Inc.® MLS. All rights reserved. Information is provided exclusively for consumers’ personal, non-commercial use,
that it may not be used for any purpose other than to identify prospective properties consumers may be interested in purchasing.
Images related to data from the MLS is the sole property of the MLS and not the responsibility of the owner of this website.
Provided courtesy of © Copyright 2024 Coastal Carolinas Multiple Listing Service, Inc.®. Information Deemed Reliable but Not Guaranteed. © Copyright 2024 Coastal Carolinas Multiple Listing Service, Inc.® MLS. All rights reserved. Information is provided exclusively for consumers’ personal, non-commercial use,
that it may not be used for any purpose other than to identify prospective properties consumers may be interested in purchasing.
Images related to data from the MLS is the sole property of the MLS and not the responsibility of the owner of this website.