
CoastalSands.com
Viewing Listing MLS# 1916663
Myrtle Beach, SC 29577
- 3Beds
- 2Full Baths
- N/AHalf Baths
- 2,066SqFt
- 2019Year Built
- 0.46Acres
- MLS# 1916663
- Residential
- Detached
- Sold
- Approx Time on Market1 year, 2 months, 19 days
- AreaMyrtle Beach Area--48th Ave N To 79th Ave N
- CountyHorry
- SubdivisionPine Lakes Estates
Overview
Welcome to Pine Lakes Estates. This historic location is considered one of the most desired residential areas along the Grand Strand. Convenient too this area offers, yet, quiet and serene, tucked against the ""Granddaddy"", Pine Lakes Country Club, with membership included. The Sabal is 2008 hfs., with 3 bedrooms, 2 baths. It is an open and bright plan that looks and feels much larger than it is. All brick exterior, fully and professionally landscaped with a huge covered porch overlooking a small lake. Highest quality materials and highest quality workmanship throughs, extensive trim and molding details will set this home apart. The garage has been extended to provide separate golf cart storage with overhead garage door. Photos and 3D virtual tour are not of this home, but the same floorpan and similar selections.
Sale Info
Listing Date: 07-29-2019
Sold Date: 10-19-2020
Aprox Days on Market:
1 Year(s), 2 month(s), 19 day(s)
Listing Sold:
3 Year(s), 6 month(s), 0 day(s) ago
Asking Price: $555,210
Selling Price: $475,000
Price Difference:
Reduced By $24,210
Agriculture / Farm
Grazing Permits Blm: ,No,
Horse: No
Grazing Permits Forest Service: ,No,
Other Structures: SecondGarage
Grazing Permits Private: ,No,
Irrigation Water Rights: ,No,
Farm Credit Service Incl: ,No,
Crops Included: ,No,
Association Fees / Info
Hoa Frequency: Monthly
Hoa Fees: 126
Hoa: 1
Hoa Includes: CommonAreas
Community Features: GolfCartsOK, Golf
Assoc Amenities: OwnerAllowedGolfCart, OwnerAllowedMotorcycle, PetRestrictions
Bathroom Info
Total Baths: 2.00
Fullbaths: 2
Bedroom Info
Beds: 3
Building Info
New Construction: Yes
Levels: One
Year Built: 2019
Mobile Home Remains: ,No,
Zoning: RES
Style: Traditional
Development Status: NewConstruction
Construction Materials: Brick, WoodFrame
Buyer Compensation
Exterior Features
Spa: No
Patio and Porch Features: RearPorch, Patio
Foundation: Slab
Exterior Features: SprinklerIrrigation, Porch, Patio
Financial
Lease Renewal Option: ,No,
Garage / Parking
Parking Capacity: 6
Garage: Yes
Carport: No
Parking Type: Attached, TwoCarGarage, Garage
Open Parking: No
Attached Garage: Yes
Garage Spaces: 2
Green / Env Info
Interior Features
Floor Cover: Carpet, Other, Tile
Fireplace: No
Interior Features: BreakfastBar, BreakfastArea, KitchenIsland, StainlessSteelAppliances
Appliances: Dishwasher, Disposal, Microwave, Range, Refrigerator, RangeHood
Lot Info
Lease Considered: ,No,
Lease Assignable: ,No,
Acres: 0.46
Land Lease: No
Lot Description: CityLot, NearGolfCourse, LakeFront, Pond, Rectangular
Misc
Pool Private: No
Pets Allowed: OwnerOnly, Yes
Offer Compensation
Other School Info
Property Info
County: Horry
View: No
Senior Community: No
Stipulation of Sale: None
Property Sub Type Additional: Detached
Property Attached: No
Disclosures: CovenantsRestrictionsDisclosure
Rent Control: No
Construction: NeverOccupied
Room Info
Basement: ,No,
Sold Info
Sold Date: 2020-10-19T00:00:00
Sqft Info
Building Sqft: 3006
Living Area Source: Plans
Sqft: 2066
Tax Info
Tax Legal Description: PINE LAKES ESTATES; LOT 2
Unit Info
Utilities / Hvac
Heating: Central, Electric, ForcedAir
Cooling: CentralAir
Electric On Property: No
Cooling: Yes
Utilities Available: CableAvailable, ElectricityAvailable, PhoneAvailable, SewerAvailable, UndergroundUtilities, WaterAvailable
Heating: Yes
Water Source: Public
Waterfront / Water
Waterfront: Yes
Waterfront Features: LakeFront
Schools
Elem: Myrtle Beach Elementary School
Middle: Myrtle Beach Middle School
High: Myrtle Beach High School
Directions
Robert Grissom Pkwy. to Pine Lakes. Go passed Clubhouse and left on Country Club to end. Sandy Miles Way on left.Courtesy of Signature Sales
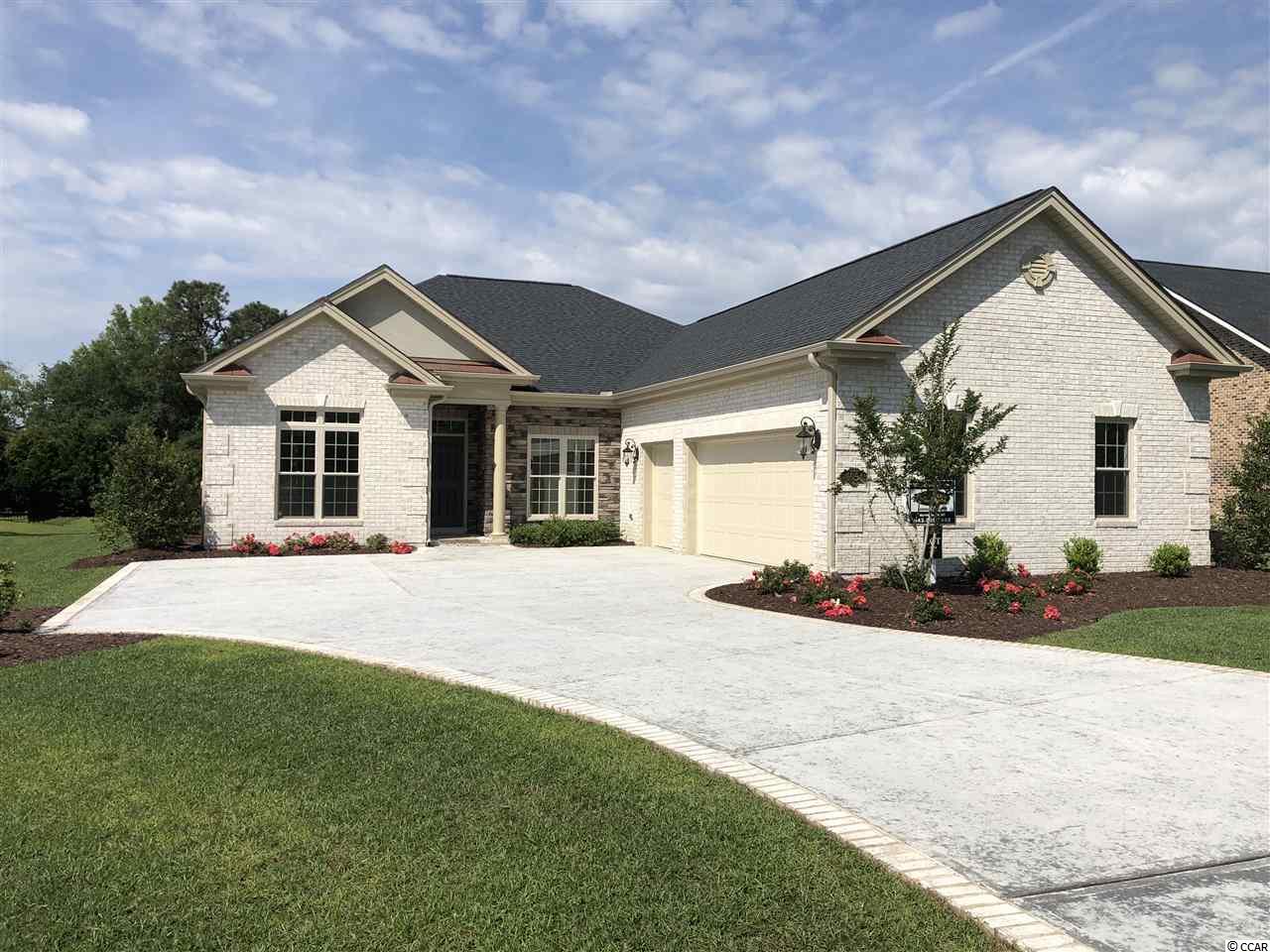
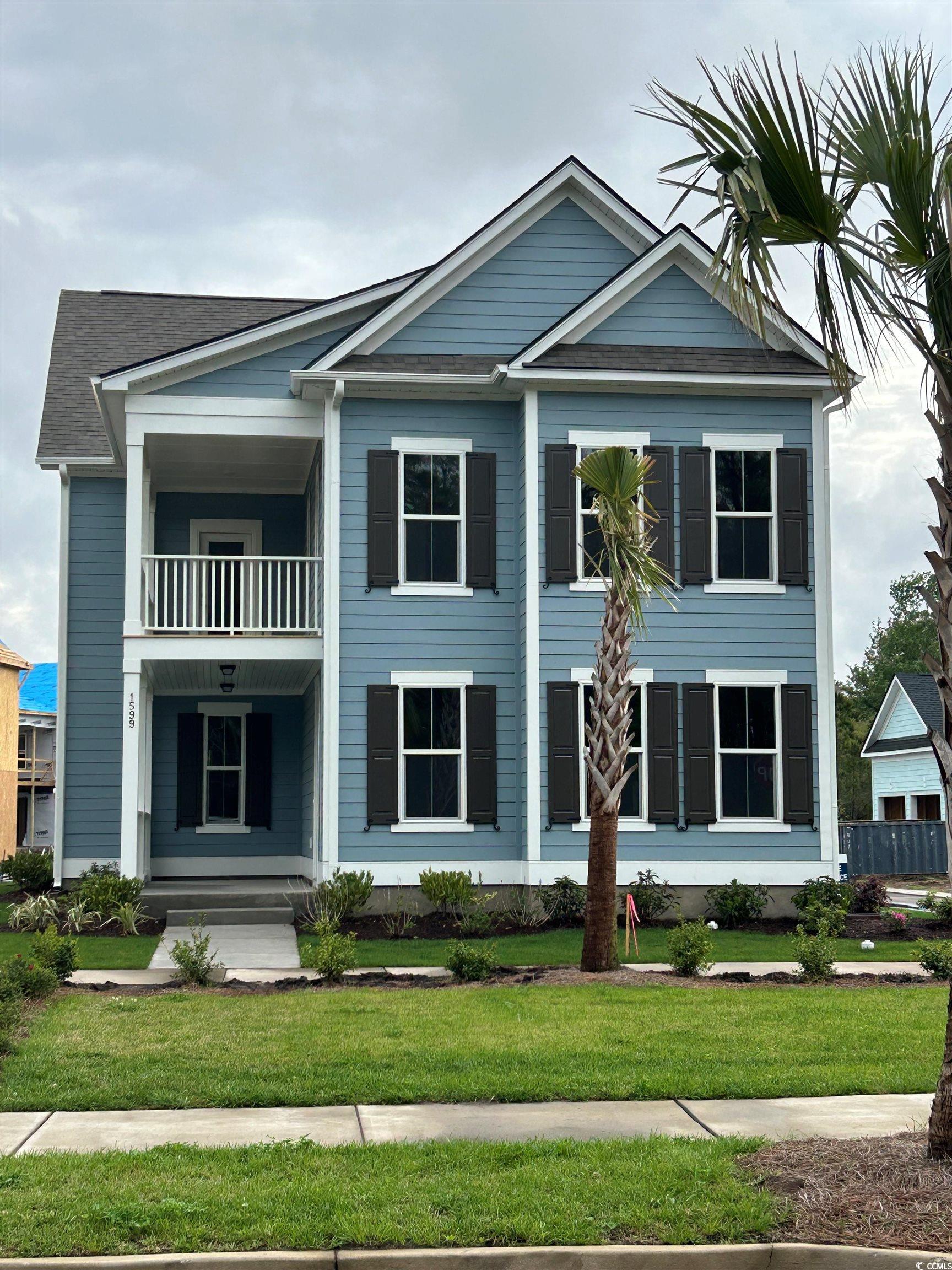
 MLS# 2408291
MLS# 2408291 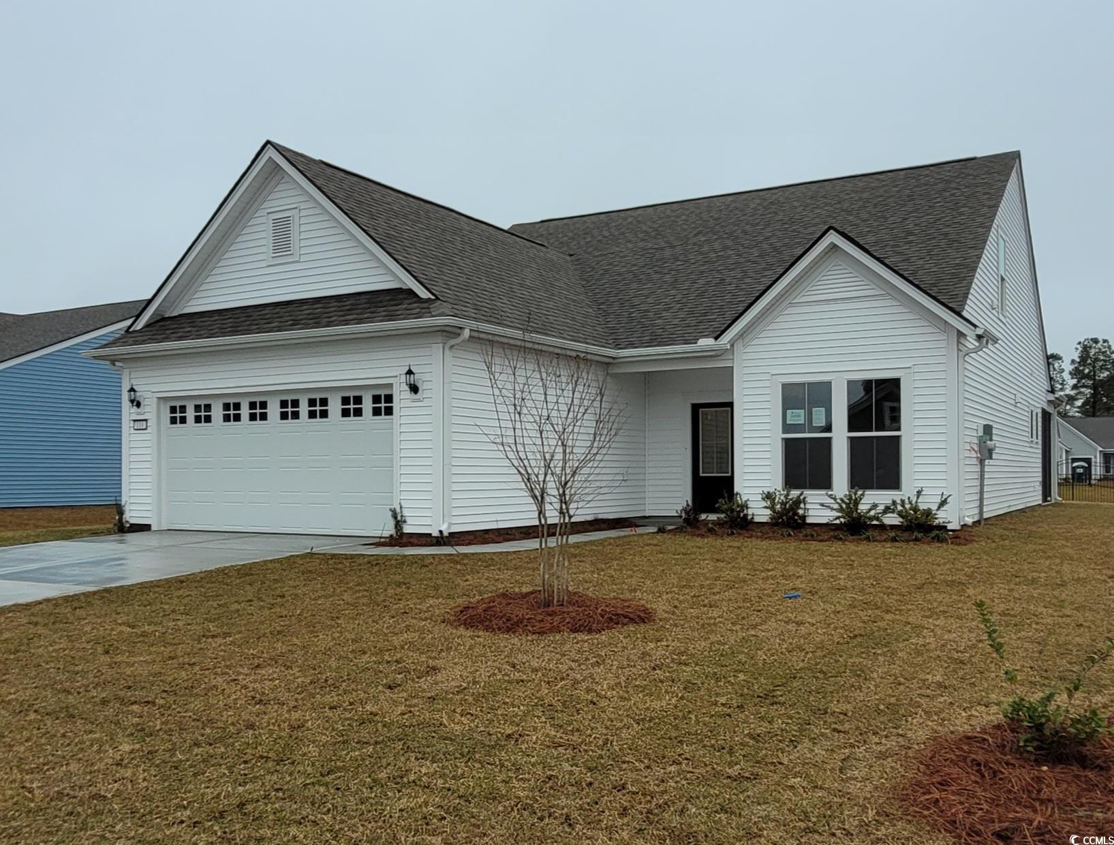
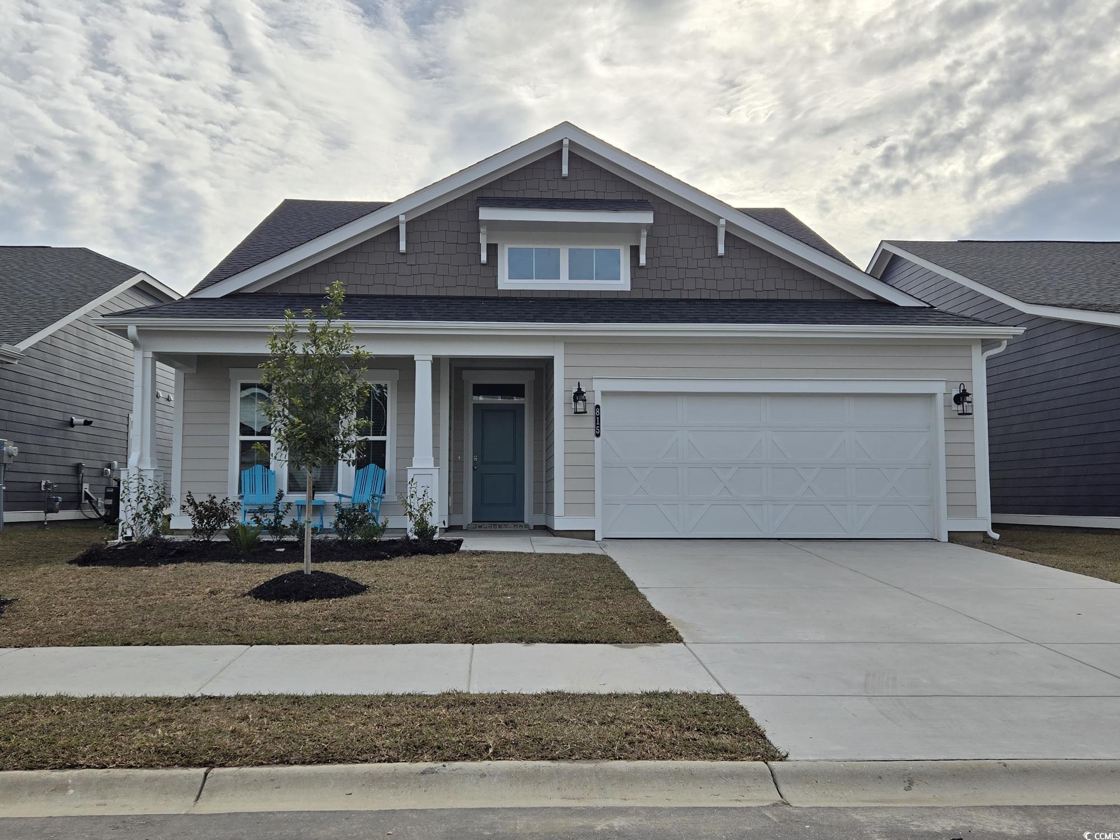
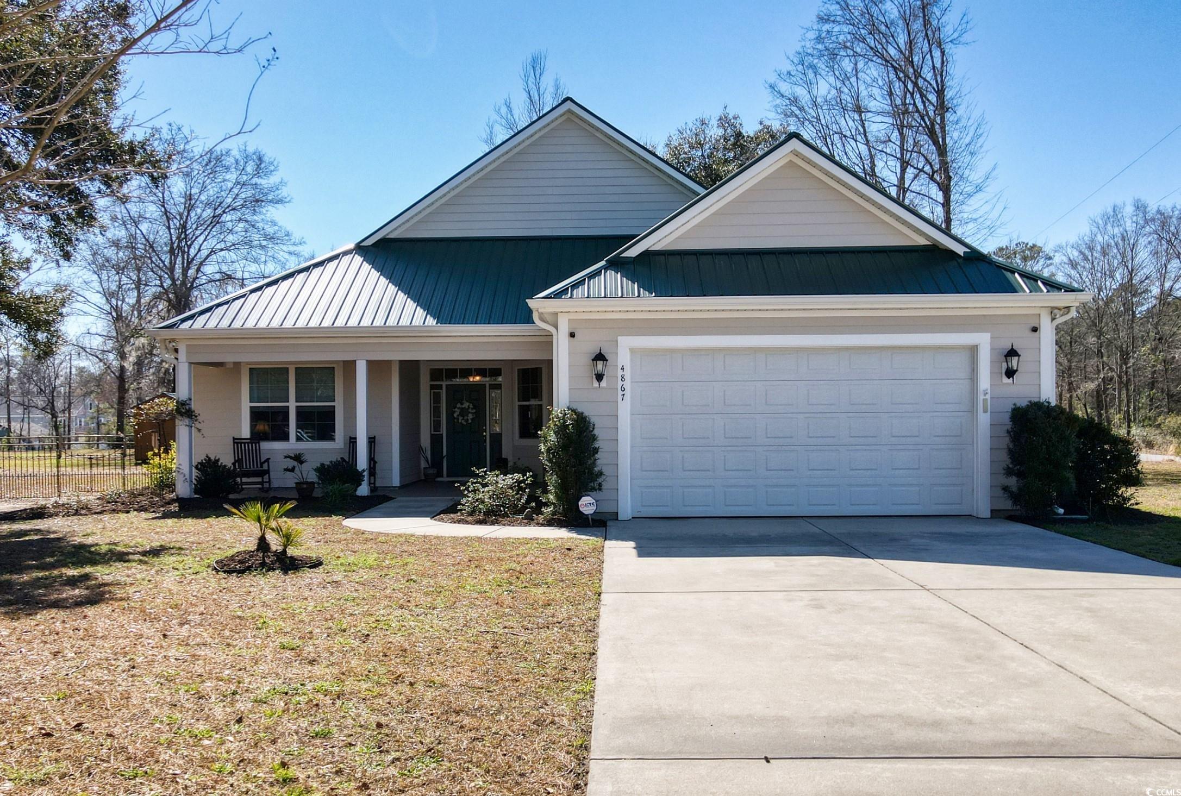
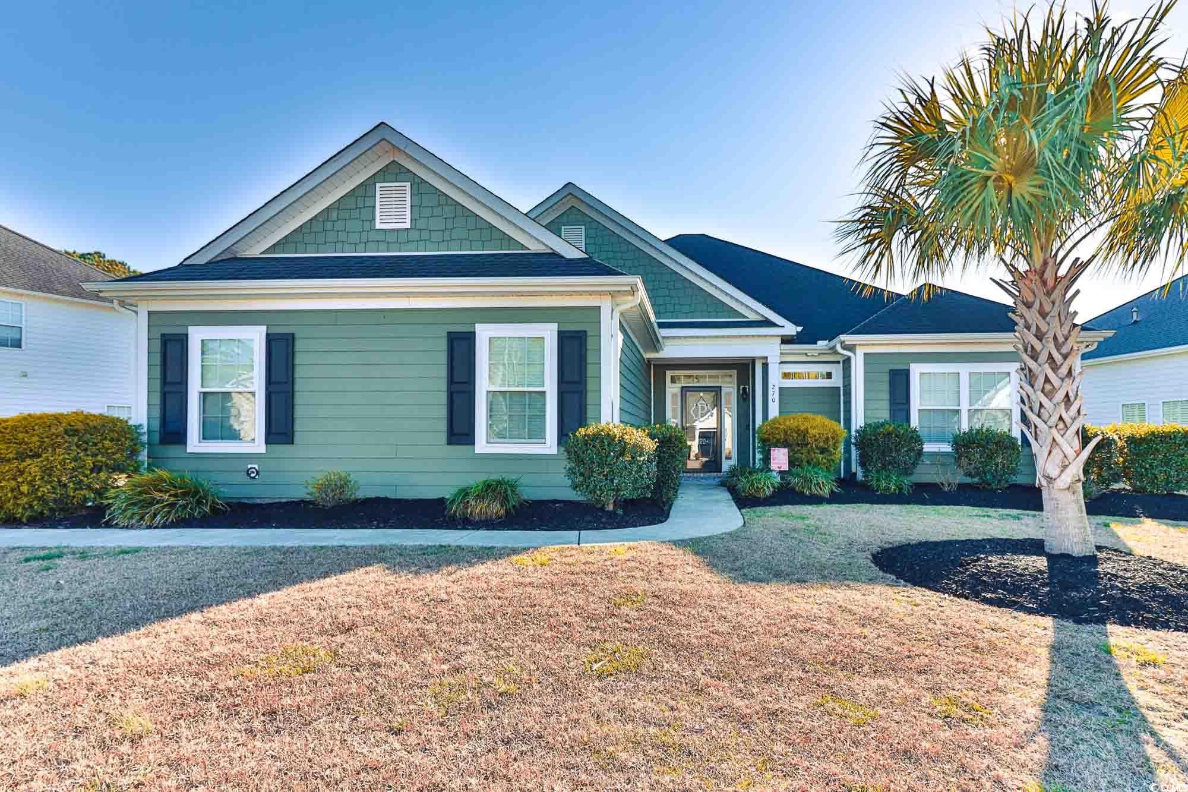
 Provided courtesy of © Copyright 2024 Coastal Carolinas Multiple Listing Service, Inc.®. Information Deemed Reliable but Not Guaranteed. © Copyright 2024 Coastal Carolinas Multiple Listing Service, Inc.® MLS. All rights reserved. Information is provided exclusively for consumers’ personal, non-commercial use,
that it may not be used for any purpose other than to identify prospective properties consumers may be interested in purchasing.
Images related to data from the MLS is the sole property of the MLS and not the responsibility of the owner of this website.
Provided courtesy of © Copyright 2024 Coastal Carolinas Multiple Listing Service, Inc.®. Information Deemed Reliable but Not Guaranteed. © Copyright 2024 Coastal Carolinas Multiple Listing Service, Inc.® MLS. All rights reserved. Information is provided exclusively for consumers’ personal, non-commercial use,
that it may not be used for any purpose other than to identify prospective properties consumers may be interested in purchasing.
Images related to data from the MLS is the sole property of the MLS and not the responsibility of the owner of this website.