
CoastalSands.com
Viewing Listing MLS# 1809389
Myrtle Beach, SC 29579
- 3Beds
- 3Full Baths
- N/AHalf Baths
- 1,801SqFt
- 2017Year Built
- 0.00Acres
- MLS# 1809389
- Residential
- Townhouse
- Sold
- Approx Time on Market29 days
- AreaMyrtle Beach Area--Carolina Forest
- CountyHorry
- SubdivisionTuscany - Carolina Forest Area - 31jj21
Overview
Gorgeous 1.5 story, 3 bedroom, 3 bath, 2 car garage town home is located in the resort-style, natural gas community of Tuscany in Myrtle Beach, SC. Located on a cul-de-sac with water views from the side and back yards. Many upgrades and move-in ready condition. Only 8 months young, the Owner loves the neighborhood and her home but has to relocate. The open floor plan boasts a large formal dining room with tray ceiling next to the kitchen and living room with vaulted ceilings overlooking the pond. The custom kitchen has a breakfast bar, pantry and access to the laundry room and garage. Lots of storage space throughout the home. The large master bedroom with huge walk in closet is on the first floor with access to the patio overlooking the pond. The master bath has double sinks, linen closet and custom shower. There is also a guest bedroom and bathroom downstairs and a large guest bedroom/bonus area/bathroom upstairs. This tranquil community is nestled off the beaten path and the amenities are first class. The clubhouse offers a movie theater, full fitness center, a large outdoor pool and a lazy river. The tennis courts and walking trails are another popular feature. Since the HOA provides landscaping, irrigation, trash service, and exterior maintenance you will feel like your are on vacation 24-7. Tuscany is less than 5 miles from the beach, close to the Tanger Outlet Center, Coastal Grand Mall, Broadway at the Beach, restaurants, entertainment and so much more. Another added bonus is that golf carts are allowed and there is a shopping center within minutes through a back entrance to the neighborhood. The Forestbrook Center has a Food Lion, NY Deli, ABC store, cleaners, nail spa, Ginos NY Pizza, Family Dollar, Edward Jones and a brand new Dunkin Doughnuts among others. Upgrades include: Custom wood floors, higher grade carpet and padding in master bedroom, quartz countertops in kitchen, top of the line appliances, custom paint, chair rail, wainscoting, epoxy sealed floor in garage, window treatments, all faucets, cabinet hardware, ceiling fans, and floor tile in bathrooms. Owner would like to sell Master Bedroom furniture (not mattress and box springs) and the small table and chairs in the Living Room.
Sale Info
Listing Date: 05-01-2018
Sold Date: 05-31-2018
Aprox Days on Market:
29 day(s)
Listing Sold:
5 Year(s), 10 month(s), 25 day(s) ago
Asking Price: $249,900
Selling Price: $247,000
Price Difference:
Reduced By $2,900
Agriculture / Farm
Grazing Permits Blm: ,No,
Horse: No
Grazing Permits Forest Service: ,No,
Grazing Permits Private: ,No,
Irrigation Water Rights: ,No,
Farm Credit Service Incl: ,No,
Crops Included: ,No,
Association Fees / Info
Hoa Frequency: Monthly
Hoa Fees: 186
Hoa: 1
Hoa Includes: AssociationManagement, CommonAreas, LegalAccounting, MaintenanceGrounds, PestControl, Pools, RecreationFacilities, Trash
Community Features: Clubhouse, GolfCartsOK, InternetAccess, Pool, RecreationArea, TennisCourts, LongTermRentalAllowed
Assoc Amenities: Clubhouse, OwnerAllowedGolfCart, Pool, PetRestrictions, TennisCourts, Trash, MaintenanceGrounds
Bathroom Info
Total Baths: 3.00
Fullbaths: 3
Bedroom Info
Beds: 3
Building Info
New Construction: No
Levels: OneandOneHalf
Year Built: 2017
Structure Type: Townhouse
Mobile Home Remains: ,No,
Zoning: RES
Construction Materials: HardiPlankType
Entry Level: 1
Building Name: Wellington
Buyer Compensation
Exterior Features
Spa: No
Patio and Porch Features: Patio
Pool Features: Community
Foundation: Slab
Exterior Features: SprinklerIrrigation, Patio
Financial
Lease Renewal Option: ,No,
Garage / Parking
Garage: Yes
Carport: No
Parking Type: TwoSpaces, GarageDoorOpener
Open Parking: No
Attached Garage: No
Green / Env Info
Green Energy Efficient: Doors, Windows
Interior Features
Floor Cover: Carpet, Tile, Wood
Door Features: InsulatedDoors
Fireplace: No
Laundry Features: WasherHookup
Furnished: Unfurnished
Interior Features: Attic, PermanentAtticStairs, WindowTreatments, BedroomonMainLevel, EntranceFoyer, HighSpeedInternet
Appliances: Dryer, Washer
Lot Info
Lease Considered: ,No,
Lease Assignable: ,No,
Acres: 0.00
Land Lease: No
Lot Description: CulDeSac, LakeFront, Pond
Misc
Pool Private: No
Pets Allowed: OwnerOnly, Yes
Offer Compensation
Other School Info
Property Info
County: Horry
View: Yes
Senior Community: No
Stipulation of Sale: None
View: Lake, Pond
Property Sub Type Additional: Townhouse
Property Attached: No
Security Features: SmokeDetectors
Disclosures: CovenantsRestrictionsDisclosure,SellerDisclosure
Rent Control: No
Construction: Resale
Room Info
Basement: ,No,
Sold Info
Sold Date: 2018-05-31T00:00:00
Sqft Info
Building Sqft: 2401
Sqft: 1801
Tax Info
Unit Info
Unit: 7B-2
Utilities / Hvac
Heating: Central, Electric, ForcedAir, Gas
Cooling: CentralAir
Electric On Property: No
Cooling: Yes
Utilities Available: ElectricityAvailable, NaturalGasAvailable, SewerAvailable, WaterAvailable, HighSpeedInternetAvailable
Heating: Yes
Water Source: Public
Waterfront / Water
Waterfront: Yes
Waterfront Features: LakeFront
Directions
Highway 501 to Forestbrook Road exit. Right at light Belle Terre Boulevard to the Tuscany entrance on the left to Tuscany Grande Boulevard. Follow through two roundabouts and at the 2nd roundabout take a right on Grosetto Way. Turn right on Livorn Loop and right on Elba Way. The next right will be Lazio Court. Home is towards the end on the right.Courtesy of Trading Spaces Realty
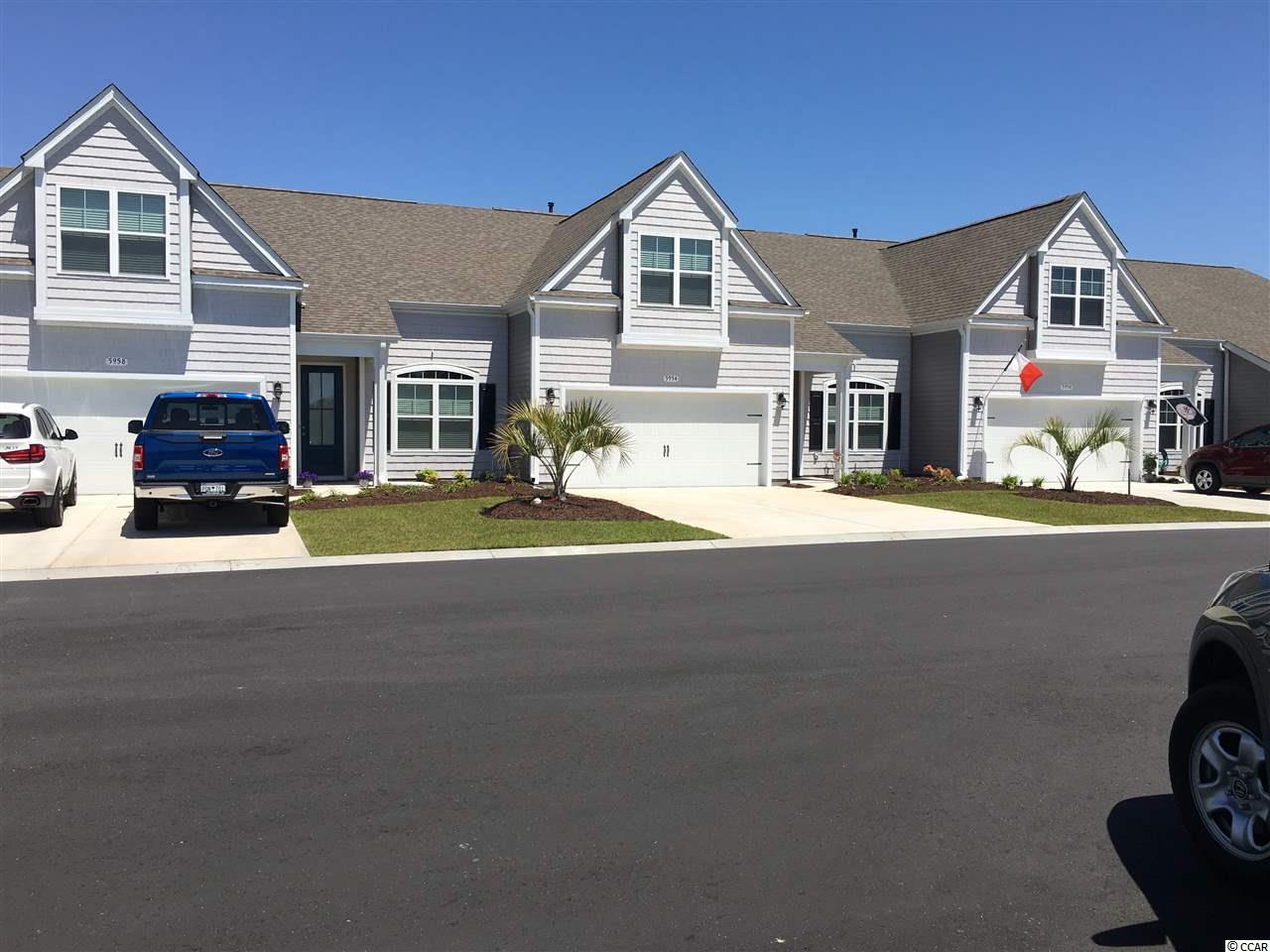
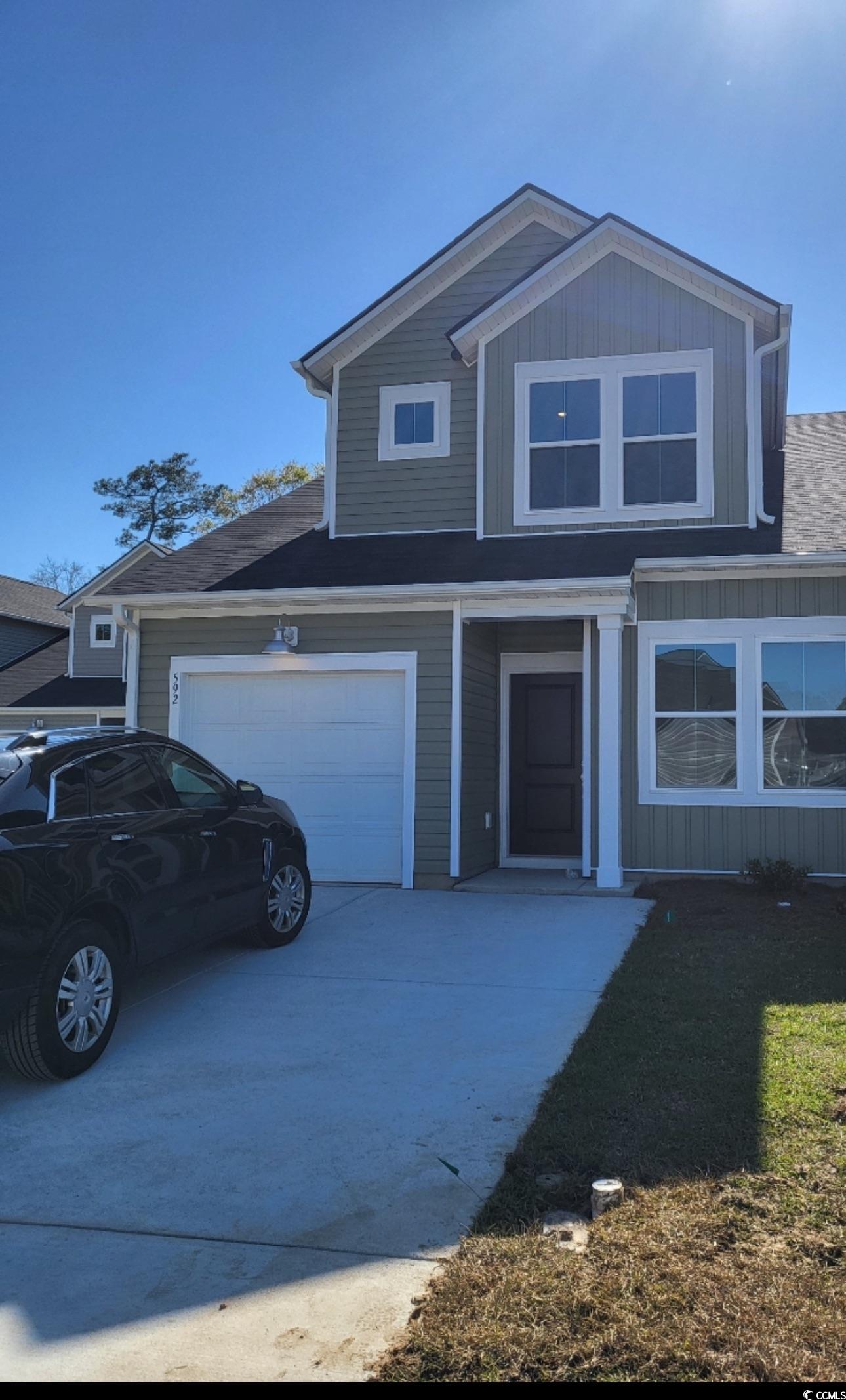
 MLS# 2407753
MLS# 2407753 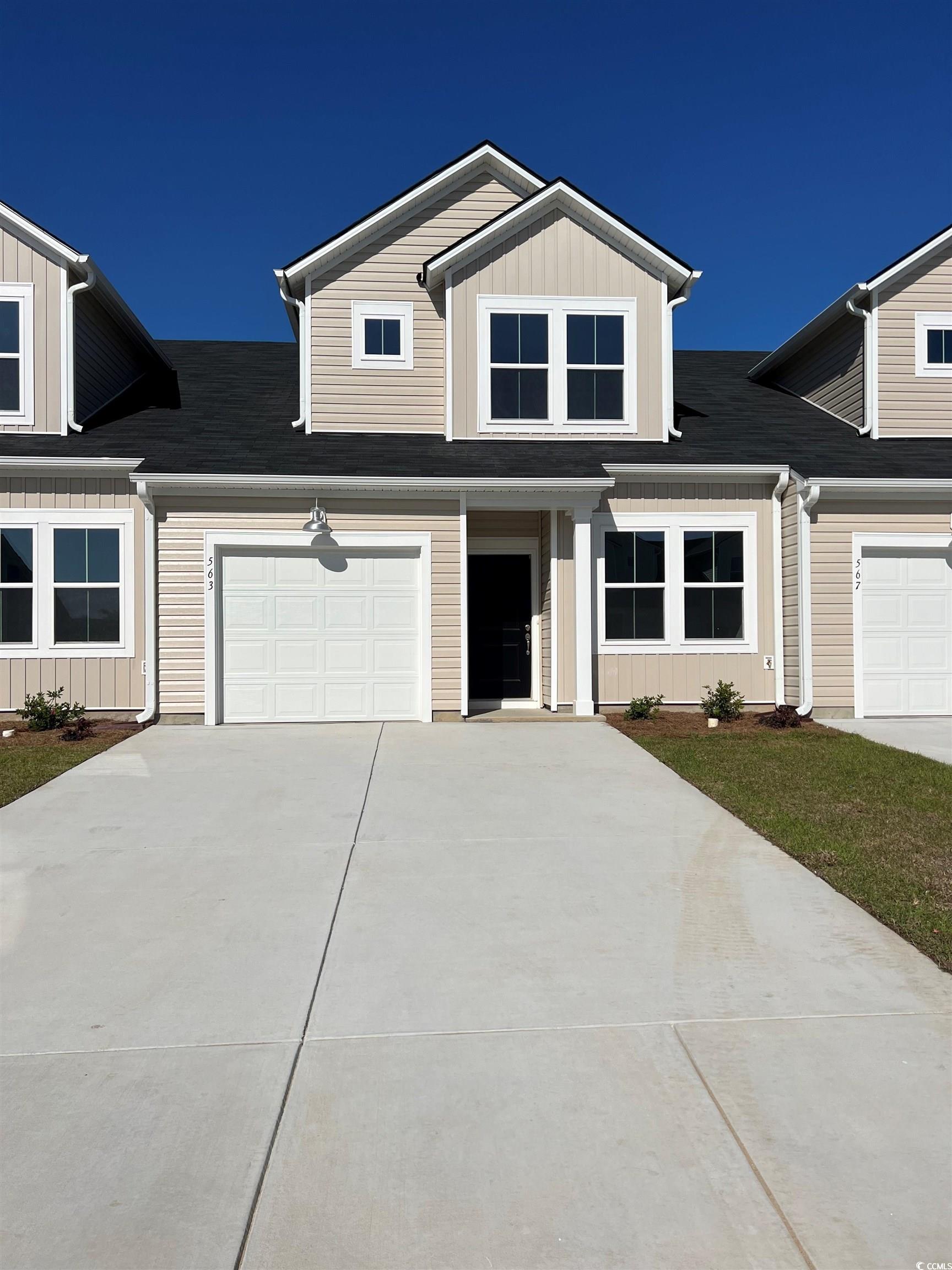
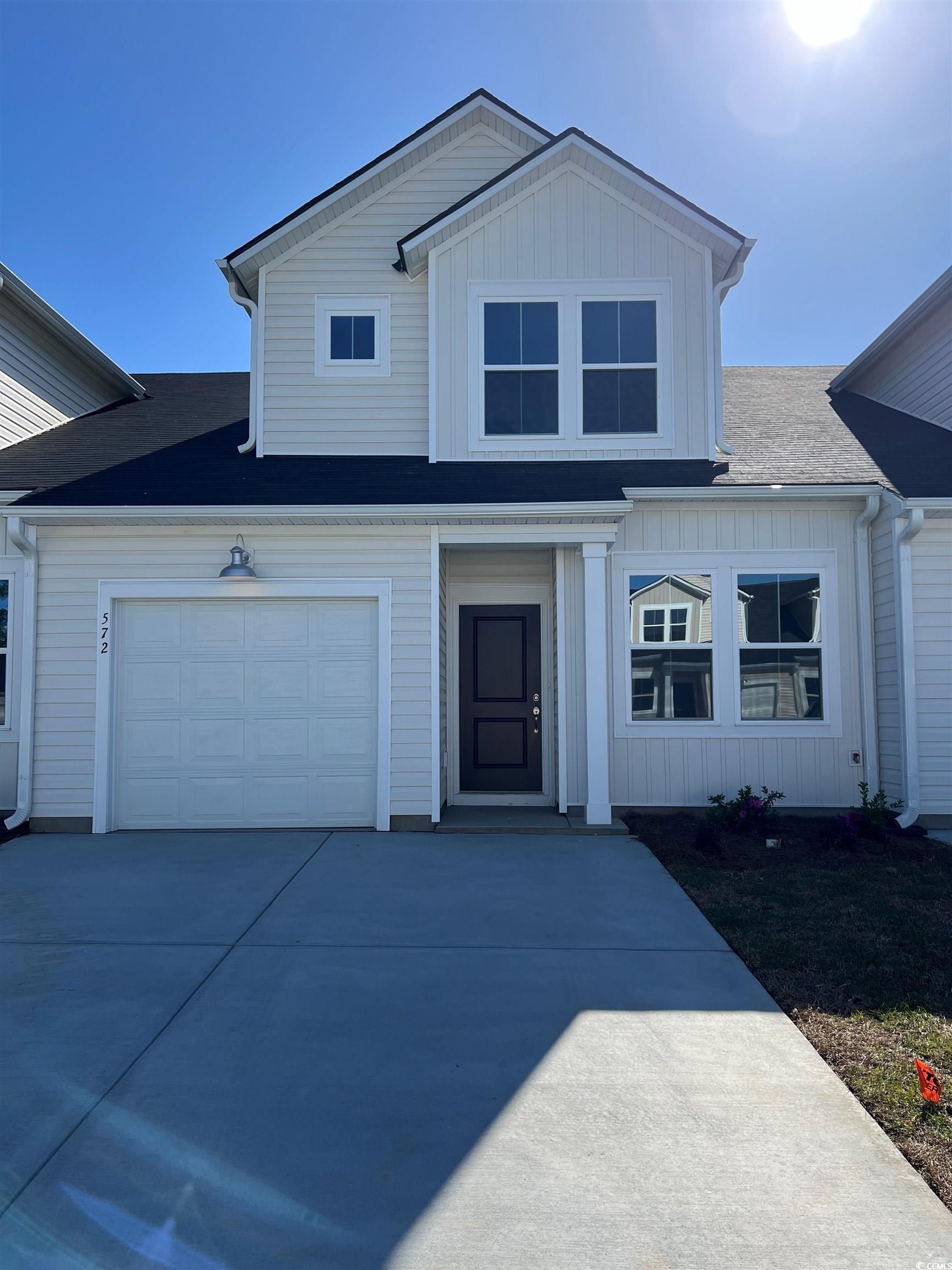
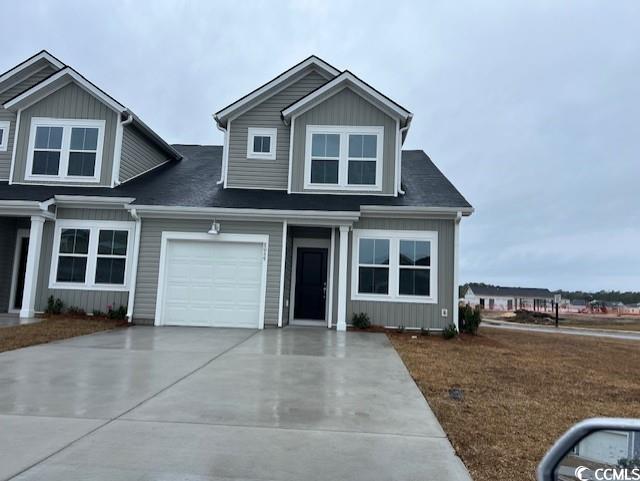
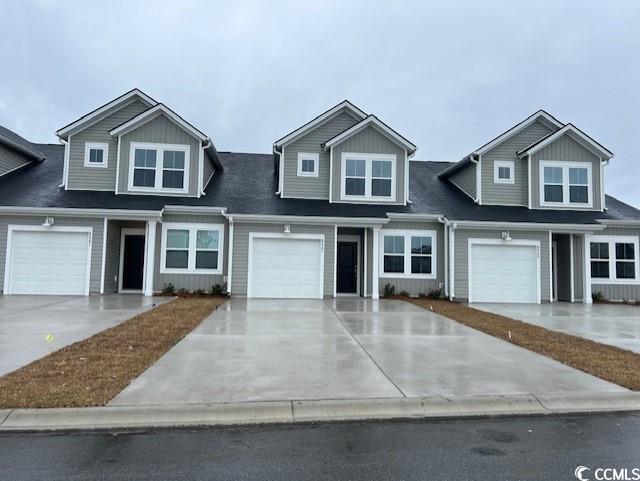
 Provided courtesy of © Copyright 2024 Coastal Carolinas Multiple Listing Service, Inc.®. Information Deemed Reliable but Not Guaranteed. © Copyright 2024 Coastal Carolinas Multiple Listing Service, Inc.® MLS. All rights reserved. Information is provided exclusively for consumers’ personal, non-commercial use,
that it may not be used for any purpose other than to identify prospective properties consumers may be interested in purchasing.
Images related to data from the MLS is the sole property of the MLS and not the responsibility of the owner of this website.
Provided courtesy of © Copyright 2024 Coastal Carolinas Multiple Listing Service, Inc.®. Information Deemed Reliable but Not Guaranteed. © Copyright 2024 Coastal Carolinas Multiple Listing Service, Inc.® MLS. All rights reserved. Information is provided exclusively for consumers’ personal, non-commercial use,
that it may not be used for any purpose other than to identify prospective properties consumers may be interested in purchasing.
Images related to data from the MLS is the sole property of the MLS and not the responsibility of the owner of this website.