
CoastalSands.com
Viewing Listing MLS# 1816822
Myrtle Beach, SC 29579
- 3Beds
- 3Full Baths
- N/AHalf Baths
- 1,927SqFt
- 2017Year Built
- 0.00Acres
- MLS# 1816822
- Residential
- Townhouse
- Sold
- Approx Time on Market3 months, 7 days
- AreaMyrtle Beach Area--Carolina Forest
- CountyHorry
- SubdivisionTuscany - Carolina Forest Area - 31jj21
Overview
The curb appeal alone will draw you in to this corner 3 bedroom, 3 bath townhome with a 2-car garage & extra large driveway. Shake siding, a stone accent wall and a paver walkway lead you past a beautifully landscaped yard to a leaded glass door opening to the entry. Once in you will fall in love with this open and bright home with great lake views. The kitchen offers 12' ceilings, granite counter tops, stainless gas range, microwave and dishwasher, breakfast bar, two pantries, pendant and recessed lighting. Vaulted ceiling and lots of windows make the living room a great place to hang out. Sliding doors lead to the screen porch and a huge paver patio with gas for your grill and a 220 outlet. You will enjoy relaxing and entertaining with awesome lake views. Your master bedroom has his-n-hers walk-in closets, crown molding and a master bath with double sinks, tile flooring and glass enclosed shower. A 2nd guest bedroom/den and guest bath also on first level. The 2nd floor is an amazing 14 x 28 suite with built-in bookcases, view of lake and a full bath. Wood flooring throughout first floor and ceiling fans in all rooms. Enjoy a resort lifestyle at Tuscany! Gorgeous clubhouse, oversized swimming pool, lazy river, 2000 sq. ft. state-of-the-art fitness center, 24 seat movie theater, game room, tennis, hiking trails, 40 acres of lakes & 60 acres of conservation areas. NO LAWN WORK REQUIRED!! PLUS a short drive to malls, beaches, golf & entertainment. NATURAL GAS COMMUNITY!! A must to see so call today! Square footage is approximate and not guaranteed. Buyer is responsible for verification.
Sale Info
Listing Date: 08-01-2018
Sold Date: 11-09-2018
Aprox Days on Market:
3 month(s), 7 day(s)
Listing Sold:
5 Year(s), 5 month(s), 14 day(s) ago
Asking Price: $254,900
Selling Price: $241,750
Price Difference:
Reduced By $8,150
Agriculture / Farm
Grazing Permits Blm: ,No,
Horse: No
Grazing Permits Forest Service: ,No,
Grazing Permits Private: ,No,
Irrigation Water Rights: ,No,
Farm Credit Service Incl: ,No,
Crops Included: ,No,
Association Fees / Info
Hoa Frequency: Monthly
Hoa Fees: 186
Hoa: 1
Hoa Includes: AssociationManagement, CommonAreas, LegalAccounting, MaintenanceGrounds, Pools, RecreationFacilities, Trash
Community Features: Clubhouse, CableTV, GolfCartsOK, RecreationArea, TennisCourts, LongTermRentalAllowed, Pool
Assoc Amenities: Clubhouse, OwnerAllowedGolfCart, OwnerAllowedMotorcycle, Pool, PetRestrictions, PetsAllowed, TenantAllowedGolfCart, TennisCourts, TenantAllowedMotorcycle, Trash, CableTV, MaintenanceGrounds
Bathroom Info
Total Baths: 3.00
Fullbaths: 3
Bedroom Info
Beds: 3
Building Info
New Construction: No
Levels: OneandOneHalf
Year Built: 2017
Structure Type: Townhouse
Mobile Home Remains: ,No,
Zoning: RE
Common Walls: EndUnit
Construction Materials: VinylSiding
Entry Level: 1
Building Name: Wellington
Buyer Compensation
Exterior Features
Spa: No
Patio and Porch Features: Patio, Porch, Screened
Pool Features: Community, OutdoorPool
Foundation: Slab
Exterior Features: SprinklerIrrigation, Patio
Financial
Lease Renewal Option: ,No,
Garage / Parking
Garage: Yes
Carport: No
Parking Type: TwoCarGarage, Private, GarageDoorOpener
Open Parking: No
Attached Garage: No
Garage Spaces: 2
Green / Env Info
Green Energy Efficient: Doors, Windows
Interior Features
Floor Cover: Carpet, Wood
Door Features: InsulatedDoors
Fireplace: No
Laundry Features: WasherHookup
Furnished: Unfurnished
Interior Features: WindowTreatments, BedroomonMainLevel, EntranceFoyer
Lot Info
Lease Considered: ,No,
Lease Assignable: ,No,
Acres: 0.00
Land Lease: No
Lot Description: OutsideCityLimits, Rectangular
Misc
Pool Private: No
Pets Allowed: OwnerOnly, Yes
Offer Compensation
Other School Info
Property Info
County: Horry
View: No
Senior Community: No
Stipulation of Sale: None
Property Sub Type Additional: Townhouse
Property Attached: No
Security Features: SmokeDetectors
Disclosures: CovenantsRestrictionsDisclosure,SellerDisclosure
Rent Control: No
Construction: Resale
Room Info
Basement: ,No,
Sold Info
Sold Date: 2018-11-09T00:00:00
Sqft Info
Building Sqft: 2495
Sqft: 1927
Tax Info
Unit Info
Utilities / Hvac
Heating: Central, Electric
Cooling: CentralAir
Electric On Property: No
Cooling: Yes
Utilities Available: CableAvailable, ElectricityAvailable, NaturalGasAvailable, PhoneAvailable, SewerAvailable, UndergroundUtilities, WaterAvailable, TrashCollection
Heating: Yes
Water Source: Public
Waterfront / Water
Waterfront: No
Directions
Take the Forestbrook Rd exit off Hwy 501. At the light, turn right onto Belle Terre Blvd. Follow to the main entrance of Tuscany and turn left onto Tuscany Grande Blvd. Follow through two roundabouts. At the second roundabout, take the third right onto Grosseto Way. Turn left onto Livorn Loop and then take first right onto Elba Way. Take the next right onto Lazio Court. 5946 will be on the right.Courtesy of Cb Sea Coast Advantage Mi - Main Line: 843-650-0998
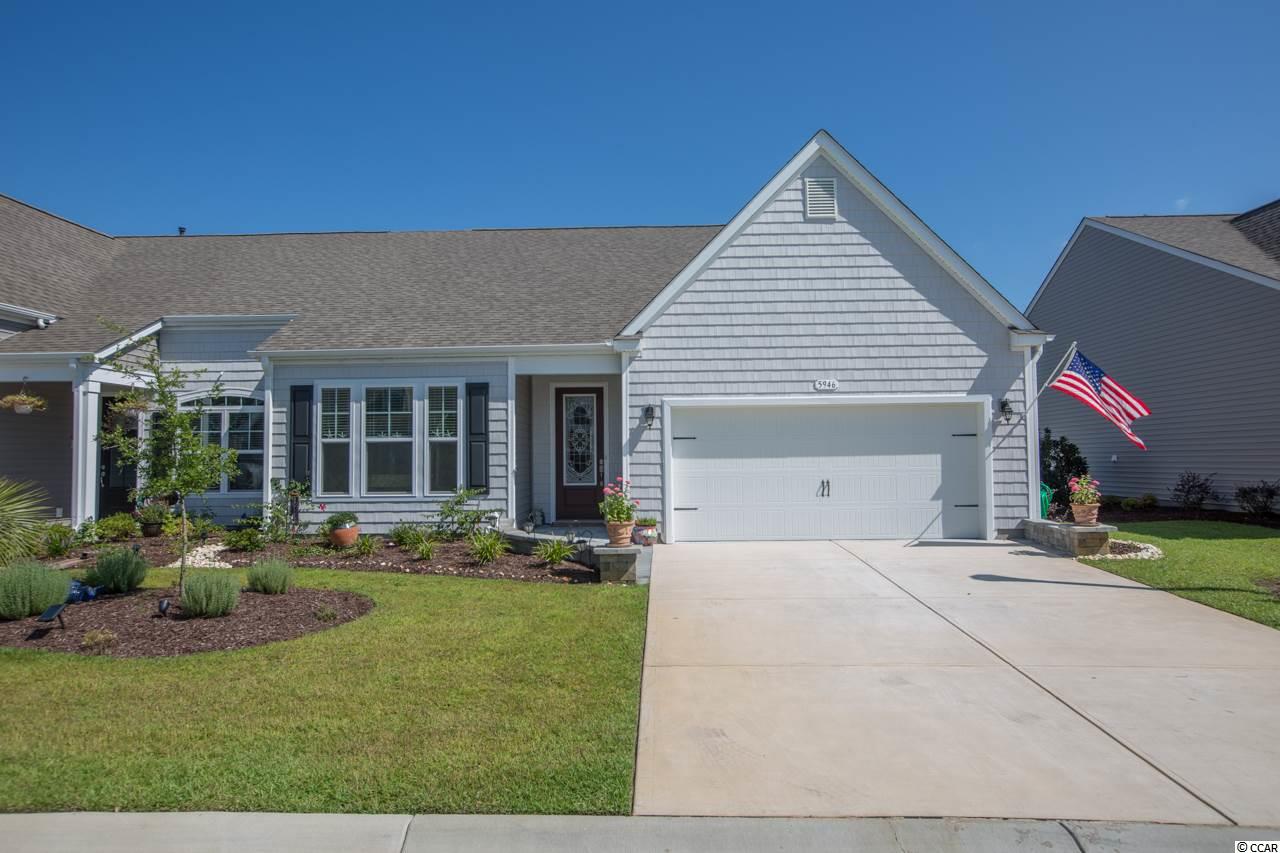
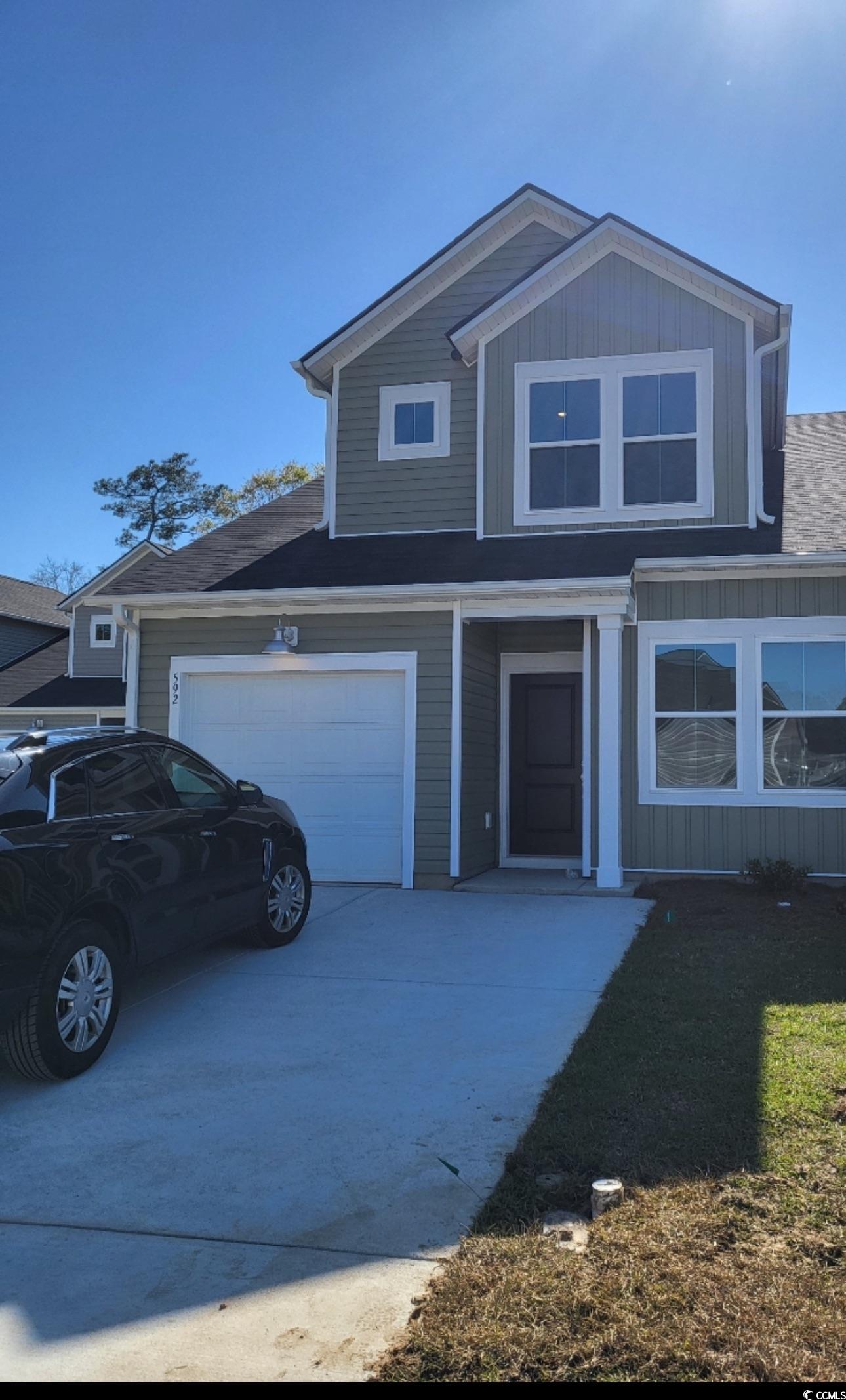
 MLS# 2407753
MLS# 2407753 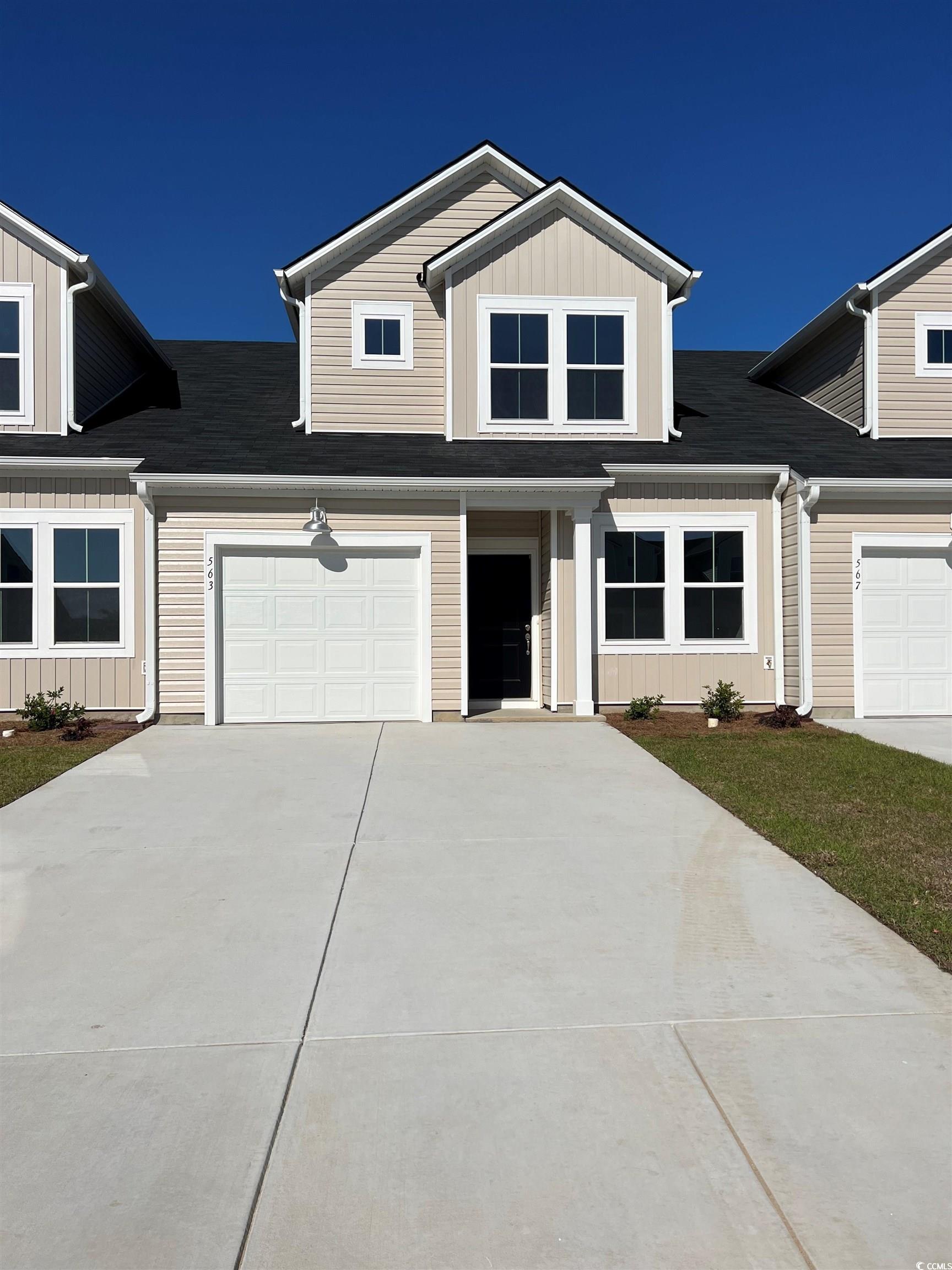
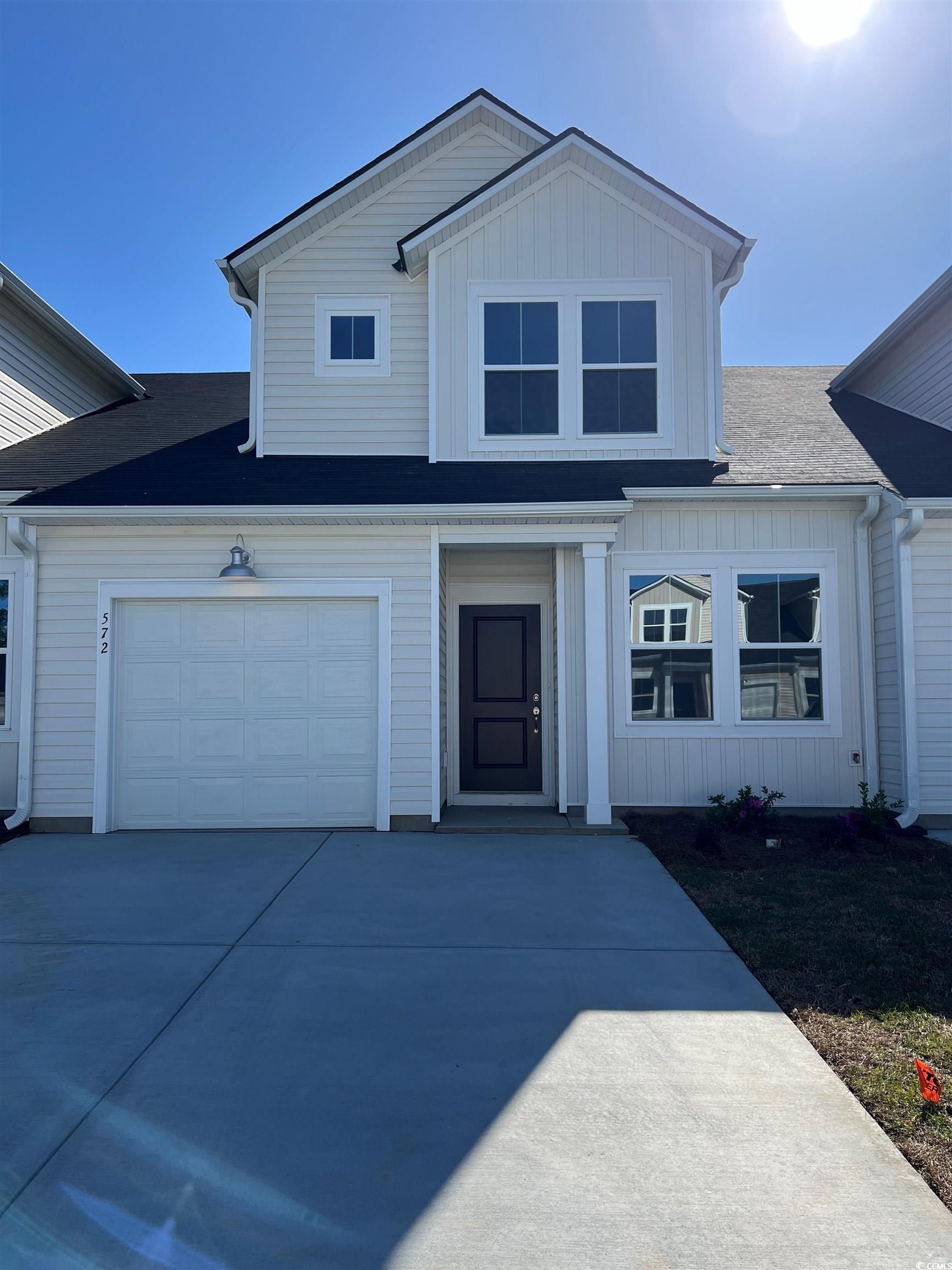
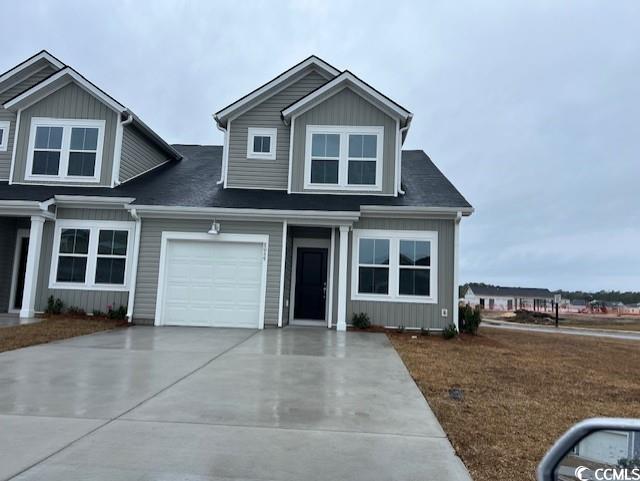
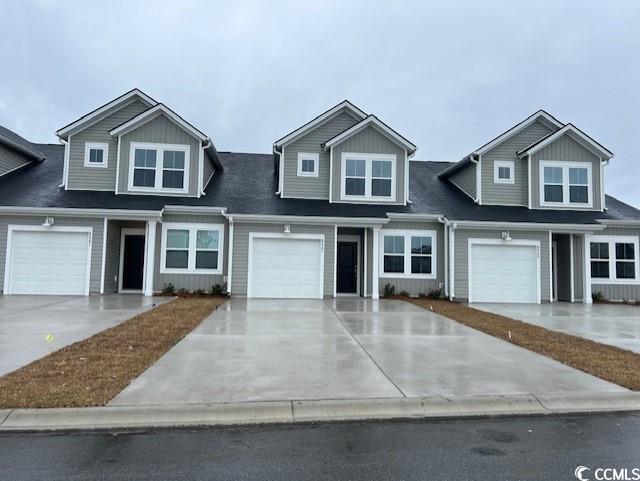
 Provided courtesy of © Copyright 2024 Coastal Carolinas Multiple Listing Service, Inc.®. Information Deemed Reliable but Not Guaranteed. © Copyright 2024 Coastal Carolinas Multiple Listing Service, Inc.® MLS. All rights reserved. Information is provided exclusively for consumers’ personal, non-commercial use,
that it may not be used for any purpose other than to identify prospective properties consumers may be interested in purchasing.
Images related to data from the MLS is the sole property of the MLS and not the responsibility of the owner of this website.
Provided courtesy of © Copyright 2024 Coastal Carolinas Multiple Listing Service, Inc.®. Information Deemed Reliable but Not Guaranteed. © Copyright 2024 Coastal Carolinas Multiple Listing Service, Inc.® MLS. All rights reserved. Information is provided exclusively for consumers’ personal, non-commercial use,
that it may not be used for any purpose other than to identify prospective properties consumers may be interested in purchasing.
Images related to data from the MLS is the sole property of the MLS and not the responsibility of the owner of this website.