
CoastalSands.com
Viewing Listing MLS# 1803442
Myrtle Beach, SC 29579
- 5Beds
- 3Full Baths
- 1Half Baths
- 3,024SqFt
- 2014Year Built
- 0.00Acres
- MLS# 1803442
- Residential
- Detached
- Sold
- Approx Time on Market2 months, 26 days
- AreaMyrtle Beach Area--Carolina Forest
- CountyHorry
- SubdivisionCarolina Forest - the Farm
Overview
NEW PRICE! THIS IS A GREAT HOME on a GREAT LOT! You can't get this offer anywhere in the Farm! Beautiful Tillman floor plan located in cul-de-sac on large wood lot. 5 bedroom (master bedroom downstairs) home with a 19'x19' loft upstairs as well. Open kitchen family room layout, formal dining and half bath for guests downstairs. Upgraded hardwood floors throughout downstairs including the master bedroom! Granite countertops, upgraded cabinets with hardware, under cabinet lights and much more! Hardwood stairs lead to the upstairs family room, 4 generously sized bedrooms, 2 full bathrooms (one semi-attached to a bedroom) and an oversized laundry room. Head out the back door to your patio and large back yard located on one of the best wooded lots in the community. Pair that with the beautiful landscaping, hardwood mulch (no pine straw!) irrigation system, sentricon bait system, this home is perfect for your family! The garage is extended out providing a larger garage and loft space upstairs! Beautiful hardwood floors flow throughout the living areas. Your kitchen features 36"" staggered cabinets. The cabinets come appointed with crown molding and Brushed Nickel hardware to match the remainder of the dcor around the house. Granite countertops and an oversized island top off the kitchen nicely. The master bedroom downstairs features custom shelving in the walk-in closet. The master bath share a dual vanity sink, garden tub and separate shower. The upstairs showcases a HUGE sized loft which allows plenty of room for another living area, or an ""open"" office space. Four nicely sized bedrooms that are paired with two full baths and a laundry room. Pressure Washing, Landscaping, Irrigation System, Sentricon Bait System, Low HOA, Community Pools, Workout Facility, Clubhouse, Cul-de-sac, Several Neighborhood Entrances, Easy Access to International Blvd, Robert Grissom, 17, 31, 501, and 22, 4 miles or to beach, entertainment, restaurants, schools, and more. Priced to Sell! Listed below Appraised Value! Incredible Deal that won't last long! Square footage is estimated and buyer is responsible for verification.
Sale Info
Listing Date: 02-18-2018
Sold Date: 05-15-2018
Aprox Days on Market:
2 month(s), 26 day(s)
Listing Sold:
5 Year(s), 11 month(s), 9 day(s) ago
Asking Price: $298,500
Selling Price: $273,600
Price Difference:
Reduced By $11,400
Agriculture / Farm
Grazing Permits Blm: ,No,
Horse: No
Grazing Permits Forest Service: ,No,
Grazing Permits Private: ,No,
Irrigation Water Rights: ,No,
Farm Credit Service Incl: ,No,
Other Equipment: SatelliteDish
Crops Included: ,No,
Association Fees / Info
Hoa Frequency: Monthly
Hoa Fees: 84
Hoa: 1
Hoa Includes: AssociationManagement, CommonAreas, Internet, LegalAccounting, Pools, RecreationFacilities, Trash
Community Features: Clubhouse, GolfCartsOK, Other, Pool, RecreationArea, LongTermRentalAllowed
Assoc Amenities: Clubhouse, OwnerAllowedGolfCart, OwnerAllowedMotorcycle, Other, Pool, Security, TenantAllowedGolfCart, TenantAllowedMotorcycle
Bathroom Info
Total Baths: 4.00
Halfbaths: 1
Fullbaths: 3
Bedroom Info
Beds: 5
Building Info
New Construction: No
Levels: Two
Year Built: 2014
Mobile Home Remains: ,No,
Zoning: RES
Style: Traditional
Construction Materials: VinylSiding
Buyer Compensation
Exterior Features
Spa: No
Patio and Porch Features: RearPorch, FrontPorch, Patio
Pool Features: Association, Community
Foundation: Slab
Exterior Features: SprinklerIrrigation, Porch, Patio
Financial
Lease Renewal Option: ,No,
Garage / Parking
Parking Capacity: 4
Garage: Yes
Carport: No
Parking Type: Attached, Garage, TwoCarGarage, GarageDoorOpener
Open Parking: No
Attached Garage: Yes
Garage Spaces: 2
Green / Env Info
Interior Features
Floor Cover: Carpet, Tile, Wood
Fireplace: No
Laundry Features: WasherHookup
Interior Features: Attic, PermanentAtticStairs, SplitBedrooms, BreakfastBar, BedroomonMainLevel, EntranceFoyer, KitchenIsland, Loft, StainlessSteelAppliances, SolidSurfaceCounters
Appliances: Dishwasher, Disposal, Microwave, Range, Refrigerator
Lot Info
Lease Considered: ,No,
Lease Assignable: ,No,
Acres: 0.00
Lot Size: 60x192x60x205
Land Lease: No
Lot Description: OutsideCityLimits, Rectangular
Misc
Pool Private: No
Offer Compensation
Other School Info
Property Info
County: Horry
View: No
Senior Community: No
Stipulation of Sale: None
Property Sub Type Additional: Detached
Property Attached: No
Security Features: SmokeDetectors, SecurityService
Disclosures: CovenantsRestrictionsDisclosure,SellerDisclosure
Rent Control: No
Construction: Resale
Room Info
Basement: ,No,
Sold Info
Sold Date: 2018-05-15T00:00:00
Sqft Info
Building Sqft: 3500
Sqft: 3024
Tax Info
Tax Legal Description: LT 1083 PH 18A
Unit Info
Utilities / Hvac
Heating: Electric, ForcedAir
Cooling: CentralAir
Electric On Property: No
Cooling: Yes
Utilities Available: CableAvailable, ElectricityAvailable, NaturalGasAvailable, PhoneAvailable, SewerAvailable, UndergroundUtilities, WaterAvailable
Heating: Yes
Water Source: Public
Waterfront / Water
Waterfront: No
Directions
From International Drive- Left onto Wheatfield, Right onto Carolina Farms Blvd., left onto Branchwood Ct. From 501 to Carolina Forest Blvd- left onto Power Mill, left onto Carolina Farms Blvd., left onto Branchwood Ct.Courtesy of Coastal Home Living
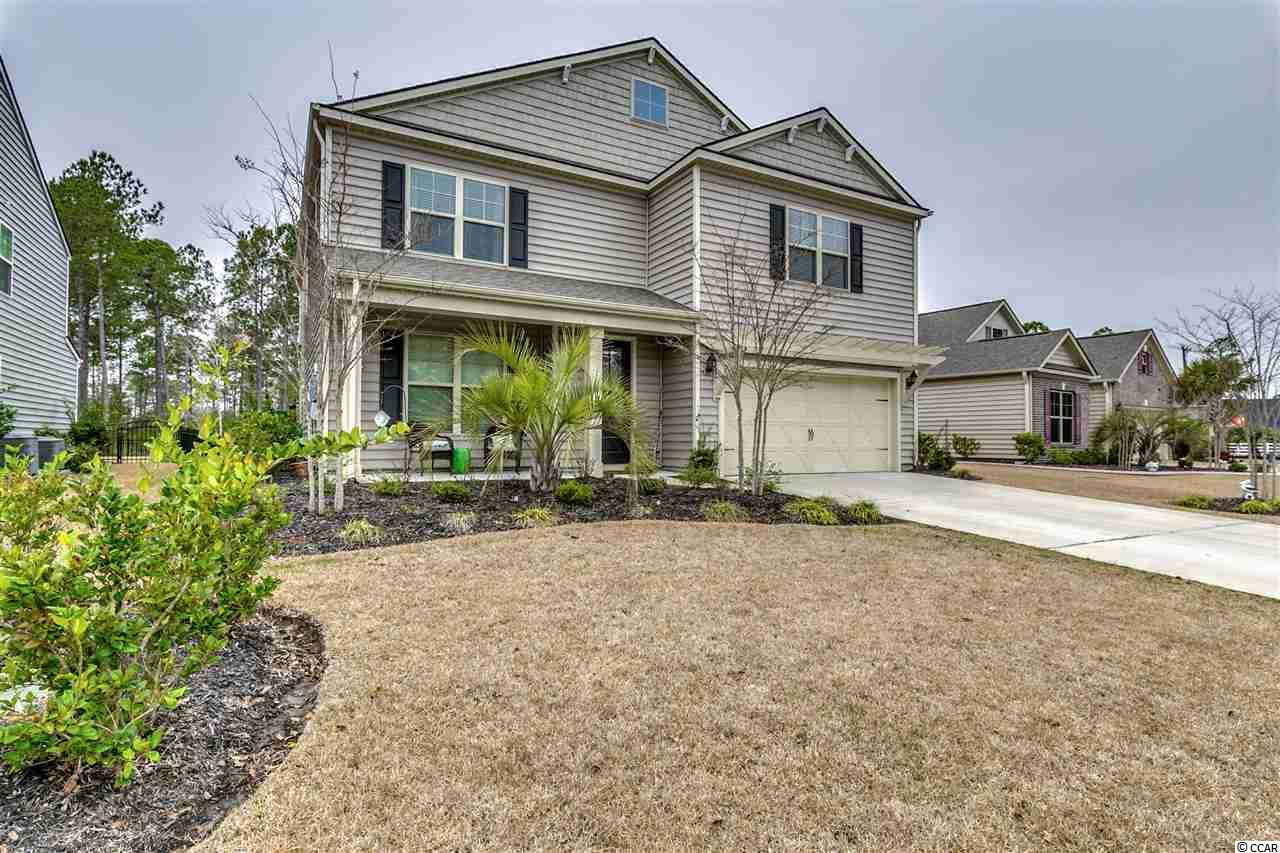
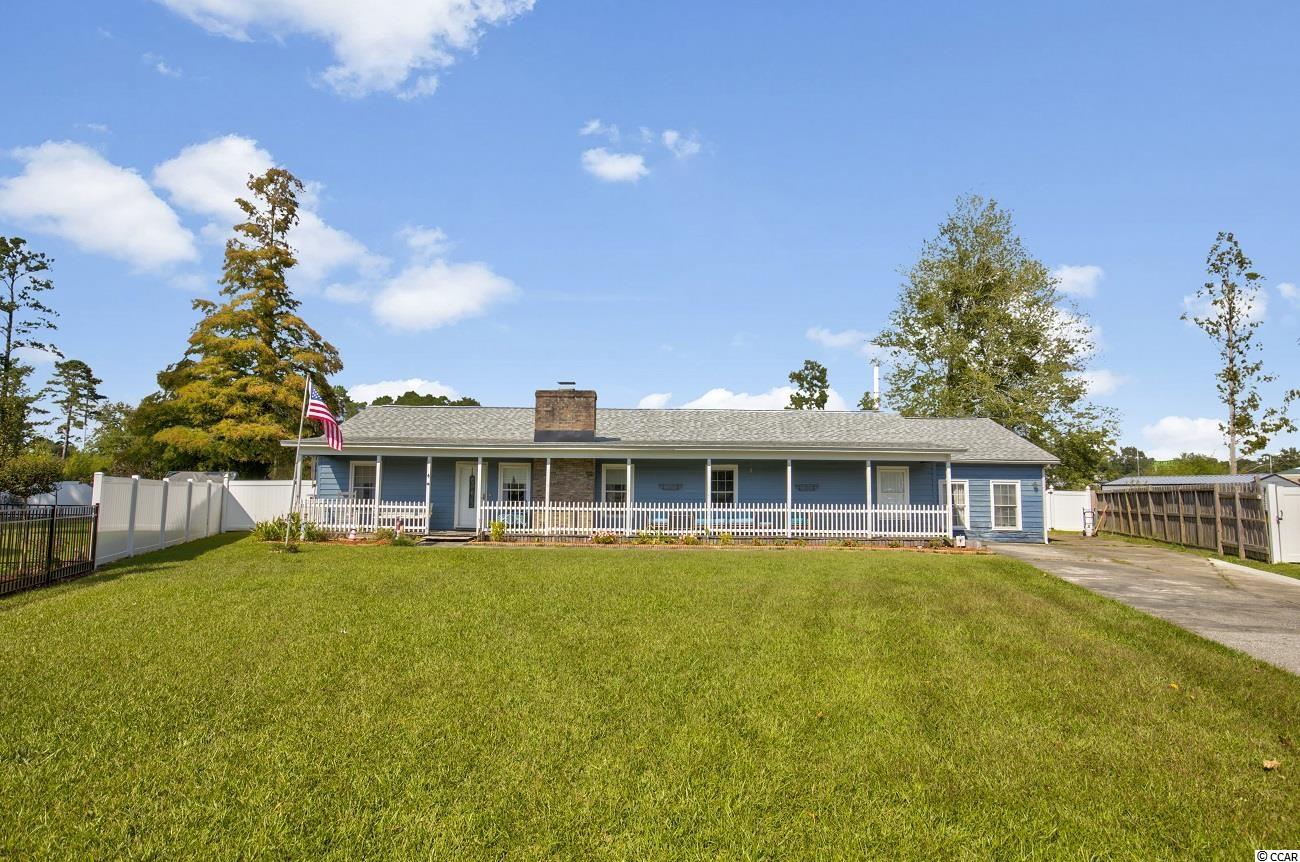
 MLS# 2122149
MLS# 2122149 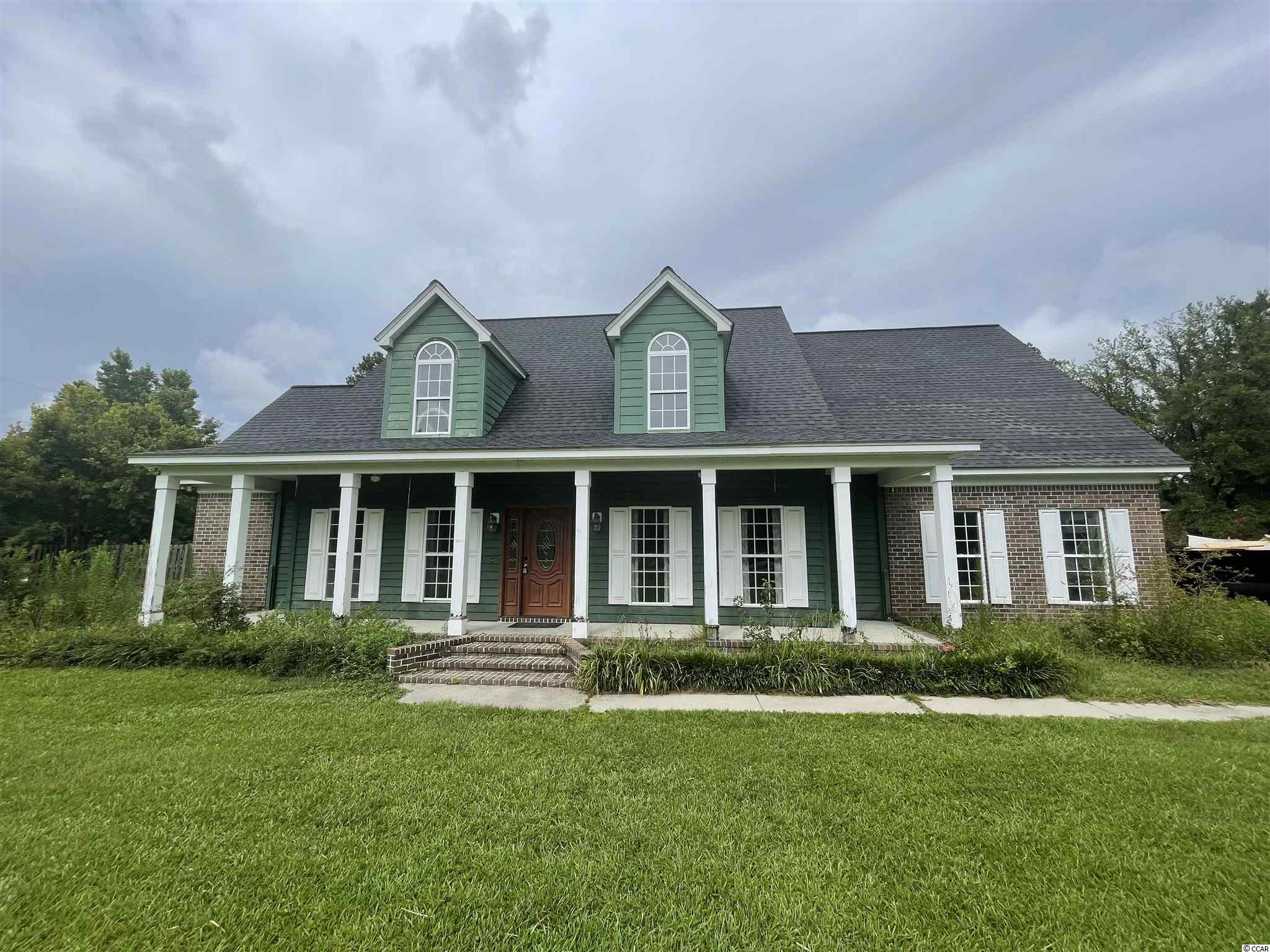

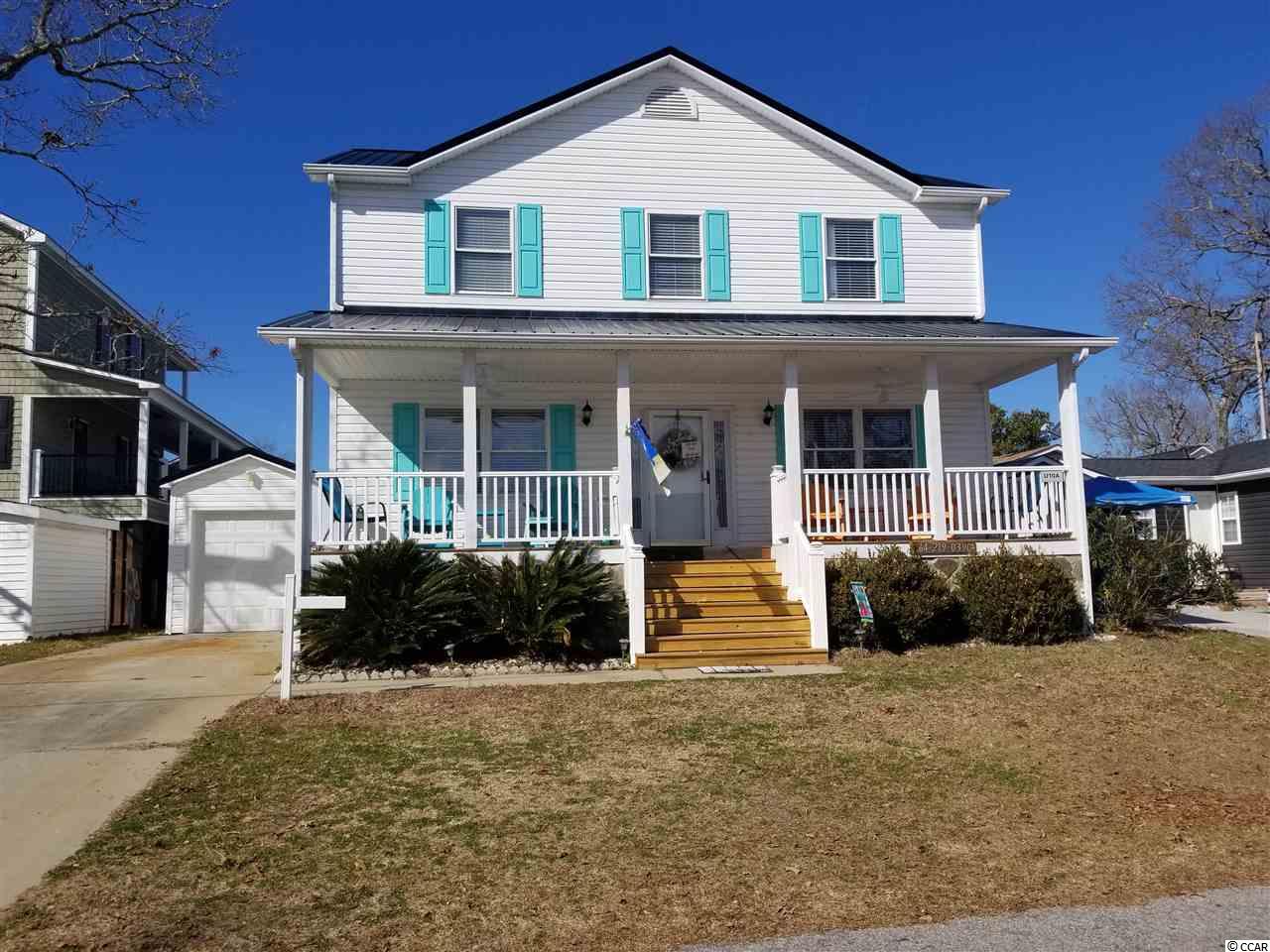
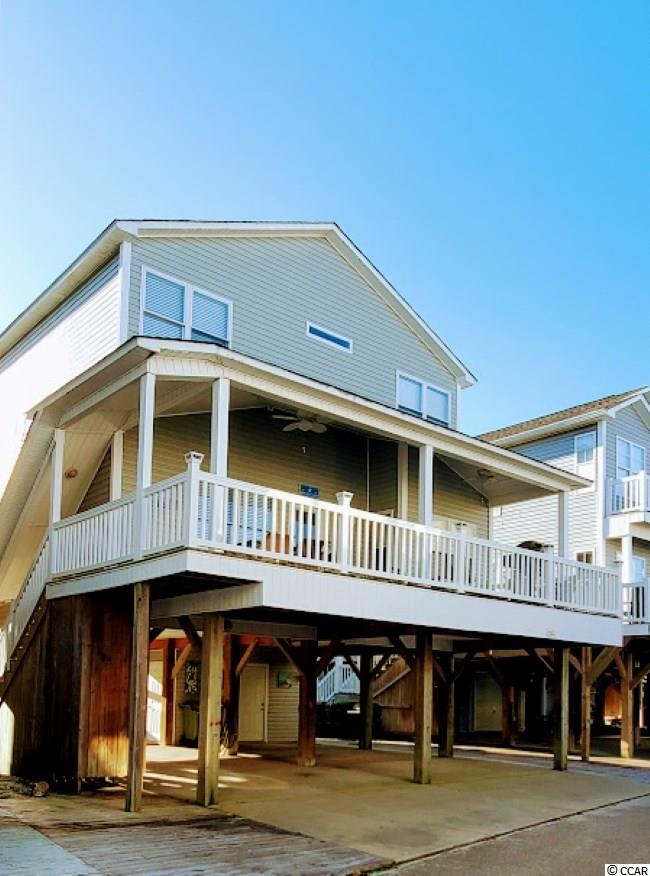
 Provided courtesy of © Copyright 2024 Coastal Carolinas Multiple Listing Service, Inc.®. Information Deemed Reliable but Not Guaranteed. © Copyright 2024 Coastal Carolinas Multiple Listing Service, Inc.® MLS. All rights reserved. Information is provided exclusively for consumers’ personal, non-commercial use,
that it may not be used for any purpose other than to identify prospective properties consumers may be interested in purchasing.
Images related to data from the MLS is the sole property of the MLS and not the responsibility of the owner of this website.
Provided courtesy of © Copyright 2024 Coastal Carolinas Multiple Listing Service, Inc.®. Information Deemed Reliable but Not Guaranteed. © Copyright 2024 Coastal Carolinas Multiple Listing Service, Inc.® MLS. All rights reserved. Information is provided exclusively for consumers’ personal, non-commercial use,
that it may not be used for any purpose other than to identify prospective properties consumers may be interested in purchasing.
Images related to data from the MLS is the sole property of the MLS and not the responsibility of the owner of this website.