
CoastalSands.com
Viewing Listing MLS# 2516447
Georgetown, SC 29440
- 4Beds
- 3Full Baths
- N/AHalf Baths
- 2,621SqFt
- 2022Year Built
- 0.23Acres
- MLS# 2516447
- Residential
- Detached
- Active
- Approx Time on Market17 days
- AreaGeorgetown Area--Maryville/south of Gtown & East of 17
- CountyGeorgetown
- Subdivision South Island Plantation
Overview
Welcome to 529 Oak Lawn Road, a thoughtfully designed Lowcountry-style home located in the gated waterfront community of South Island Plantation. The home is ideally situated on a quiet interior street of this spectacular neighborhood set along the scenic banks of Winyah Bay, offering access to breathtaking natural beauty, centuries-old live oaks, and a peaceful coastal lifestyle just minutes from historic downtown Georgetown. Classic Southern Architecture Meets Modern Function: From the moment you arrive, the inviting front porchcomplete with stained beadboard ceilingsets the tone for a warm and welcoming home. Step inside to discover a light-filled interior with an open-concept living room anchored by an electric fireplace with custom wood opening to an expansive screened porch. Crown molding, wide-plank luxury vinyl flooring, and designer finishes create a clean and comfortable backdrop that works with any style.The heart of the home is the open kitchen, where crisp white cabinetry, quartz countertops, and a large center island offer both ample workspace and a natural gathering place. Modern appliances are complemented by a subway tile backsplash, a deep basin sink with a gooseneck faucet, and custom pendant lighting. The oversized walk-in pantrystyled like a traditional larderis outfitted with wood shelving and offers generous storage for food, small appliances, and more. The kitchen opens to the dining space accented with handsome chair rail and wainecoasting. Primary Suite Retreat & Flexible Living Spaces : The primary suite is located on the main level and offers a peaceful retreat with a tray ceiling, plantation shutters, and a private spa-like bath. Highlights include a fully tiled walk-in shower, dual sinks and a separate vanity, a private water closet, and a large walk-in closet. Also on this floor is a guest bedroom and full bath tucked on the opposite side of the home for ideal separation and privacy. Rounding out the main level is a dedicated home office with French pocket doors for a quiet and attractive workspace. Upstairs, youll find two additional bedrooms that share a full bath, along with a spacious bonus den that offers the perfect spot for movie nights! Everyday Practicality with High-End Touches: The oversized three-car garage provides ample space for vehicles, tools, recreational gear, or even a golf cartan uncommon feature in this price point. The laundry and mudroom combination, located just off the kitchen and garage entry, includes a built-in drop zone with shiplap accents, making it a stylish and functional space for everyday organization. Durable Hardieboard siding and professionally maintained landscaping keep exterior maintenance low. A tankless water heater ensures energy efficiency and consistent comfort. The spacious screened porch, finished with a stained beadboard ceiling and views of the backyard, adds the perfect finishing touch for relaxing or entertaining outdoors. Community Living Along Winyah Bay: Life in South Island Plantation is about more than just a beautiful homeits a lifestyle grounded in nature, history, and community. Residents enjoy access to a 5,000+ square foot owners clubhouse that includes a fitness center and beautifully appointed gathering spaces. The resort-style pool and sundeck provide a perfect spot to relax under the South Carolina sun, while scenic walking trails wind through moss-draped oaks and around tranquil ponds. Plans for a future marina will offer boat slips and a boat launch, enhancing the coastal lifestyle this community offers. And with breathtaking views of Winyah Bay and proximity to Georgetowns historic waterfront district, charming restaurants, and boutique shops, youre never far from the best of the Lowcountry! This is more than a homeits a lifestyle. With quality construction, flexible living spaces, a rare three-car garage, and thoughtful upgrades already in place!
Agriculture / Farm
Grazing Permits Blm: ,No,
Horse: No
Grazing Permits Forest Service: ,No,
Grazing Permits Private: ,No,
Irrigation Water Rights: ,No,
Farm Credit Service Incl: ,No,
Crops Included: ,No,
Association Fees / Info
Hoa Frequency: Monthly
Hoa Fees: 180
Hoa: Yes
Hoa Includes: CommonAreas, Pools, RecreationFacilities, Security
Community Features: Clubhouse, Dock, GolfCartsOk, Gated, Other, RecreationArea, LongTermRentalAllowed, Pool
Assoc Amenities: BoatDock, Clubhouse, Gated, OwnerAllowedGolfCart, Other, Security
Bathroom Info
Total Baths: 3.00
Fullbaths: 3
Room Level
Bedroom1: First
Bedroom2: Second
Bedroom3: Second
PrimaryBedroom: First
Room Features
FamilyRoom: CeilingFans, Fireplace
Kitchen: BreakfastBar, KitchenIsland, Pantry, SolidSurfaceCounters
LivingRoom: CeilingFans
Other: BedroomOnMainLevel, EntranceFoyer, Library, Other
Bedroom Info
Beds: 4
Building Info
New Construction: No
Levels: Two
Year Built: 2022
Mobile Home Remains: ,No,
Zoning: RES
Style: Traditional
Construction Materials: HardiplankType
Builders Name: Beverly Homes
Buyer Compensation
Exterior Features
Spa: No
Patio and Porch Features: RearPorch, FrontPorch, Porch, Screened
Pool Features: Community, OutdoorPool
Foundation: Slab
Exterior Features: Other, Porch
Financial
Lease Renewal Option: ,No,
Garage / Parking
Parking Capacity: 4
Garage: Yes
Carport: No
Parking Type: Attached, ThreeCarGarage, Garage
Open Parking: No
Attached Garage: Yes
Garage Spaces: 3
Green / Env Info
Interior Features
Floor Cover: Carpet, Laminate
Fireplace: Yes
Laundry Features: WasherHookup
Furnished: Unfurnished
Interior Features: Fireplace, Other, BreakfastBar, BedroomOnMainLevel, EntranceFoyer, KitchenIsland, SolidSurfaceCounters
Appliances: Dishwasher, Disposal, Microwave, Range
Lot Info
Lease Considered: ,No,
Lease Assignable: ,No,
Acres: 0.23
Lot Size: 62x23x109x78x124
Land Lease: No
Lot Description: FloodZone, OutsideCityLimits, Rectangular, RectangularLot
Misc
Pool Private: No
Offer Compensation
Other School Info
Property Info
County: Georgetown
View: No
Senior Community: No
Stipulation of Sale: None
Habitable Residence: ,No,
Property Sub Type Additional: Detached
Property Attached: No
Security Features: GatedCommunity, SmokeDetectors, SecurityService
Disclosures: CovenantsRestrictionsDisclosure,SellerDisclosure
Rent Control: No
Construction: Resale
Room Info
Basement: ,No,
Sold Info
Sqft Info
Building Sqft: 3583
Living Area Source: PublicRecords
Sqft: 2621
Tax Info
Unit Info
Utilities / Hvac
Heating: Central
Cooling: CentralAir
Electric On Property: No
Cooling: Yes
Utilities Available: CableAvailable, ElectricityAvailable, NaturalGasAvailable, PhoneAvailable, SewerAvailable, UndergroundUtilities, WaterAvailable
Heating: Yes
Water Source: Public
Waterfront / Water
Waterfront: No
Schools
Elem: Maryville Elementary School
Middle: Georgetown Middle School
High: Georgetown High School
Courtesy of Cb Sea Coast Advantage Pi - Office: 843-237-9824
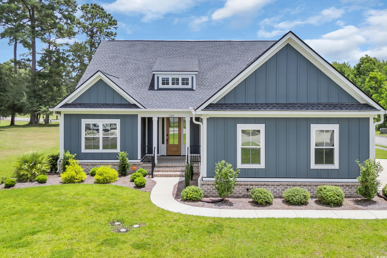
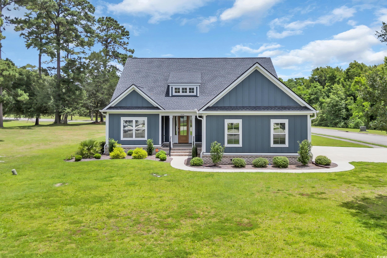
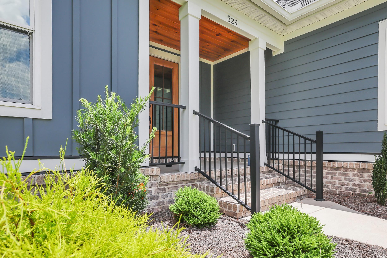
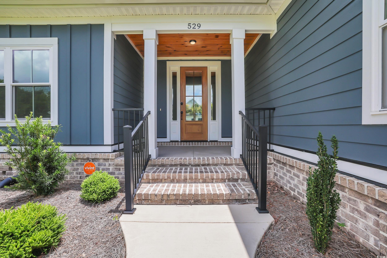
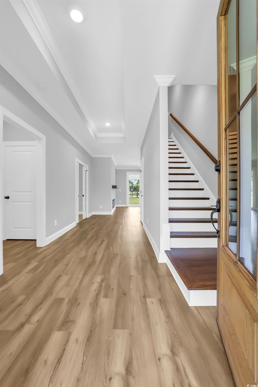

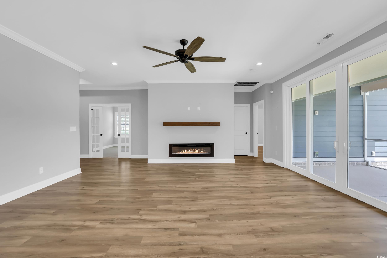
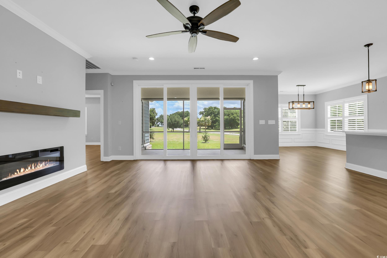
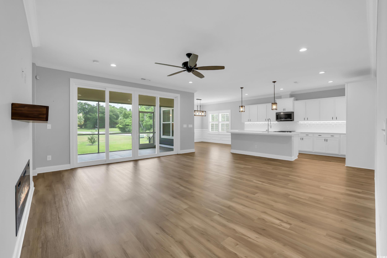
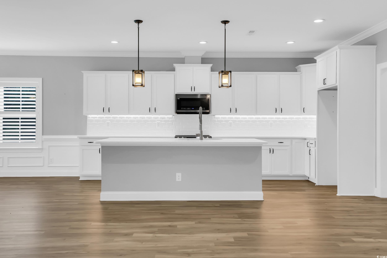

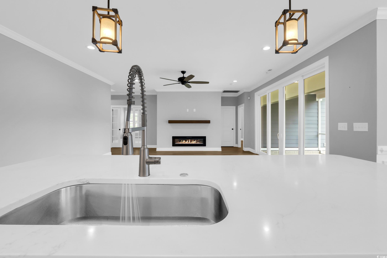
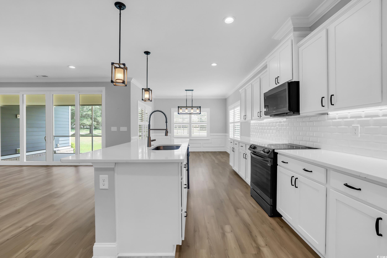
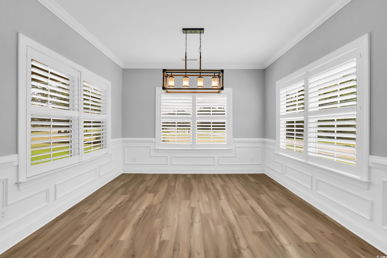
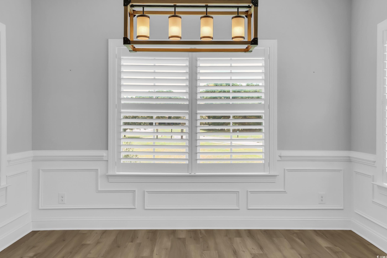

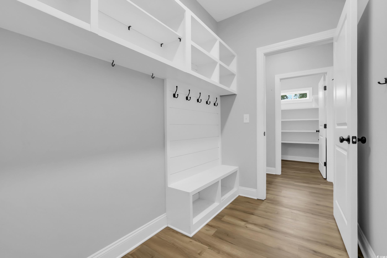
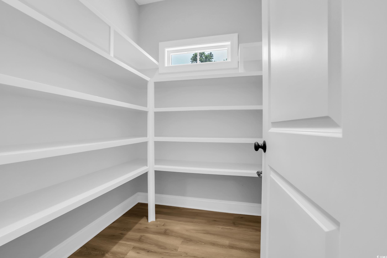
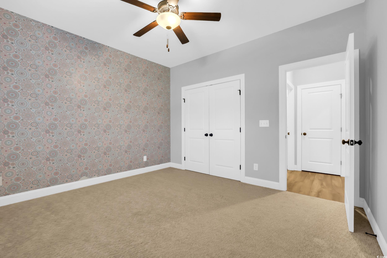
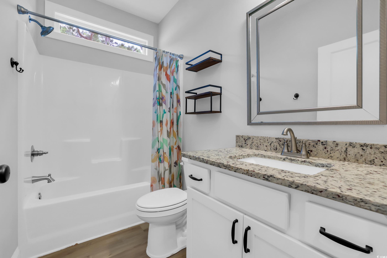
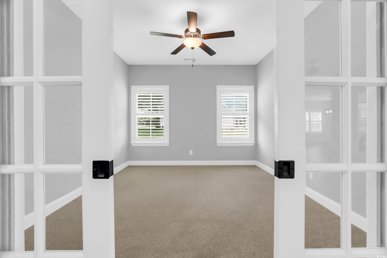
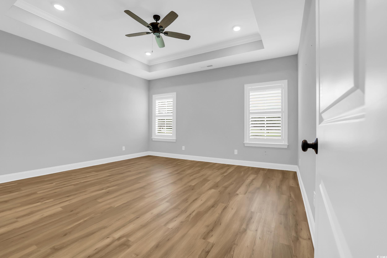
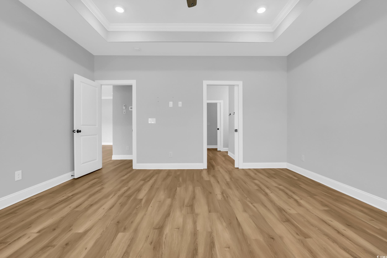
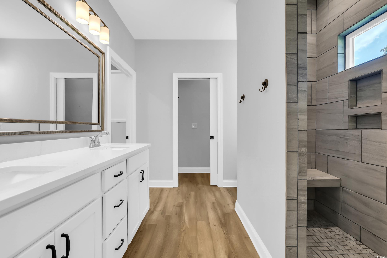
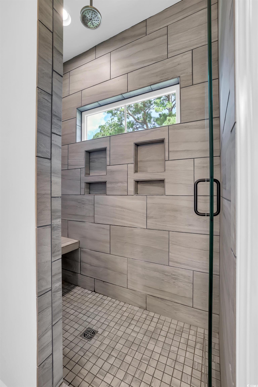


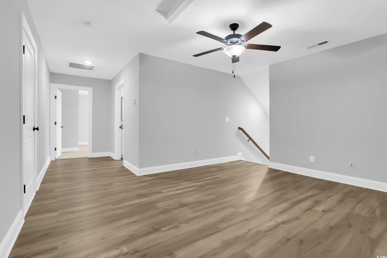
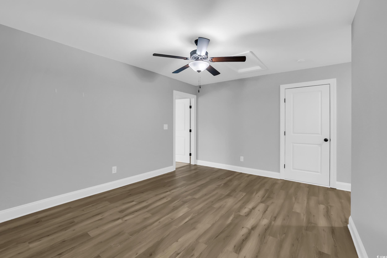
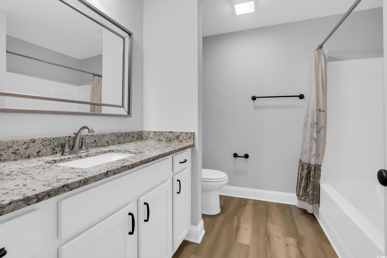

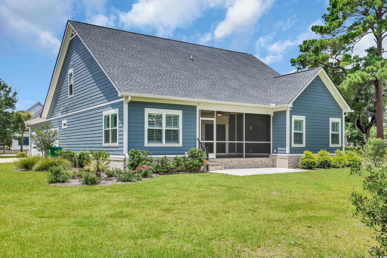
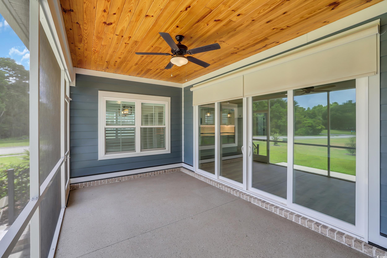
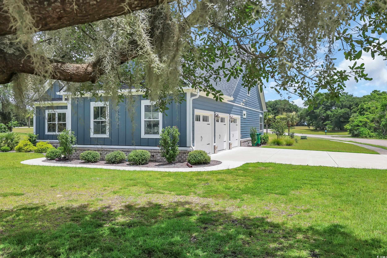
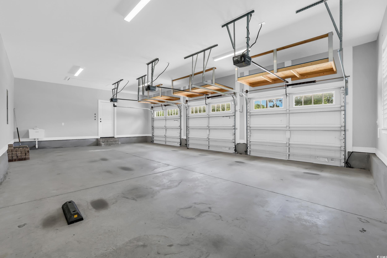
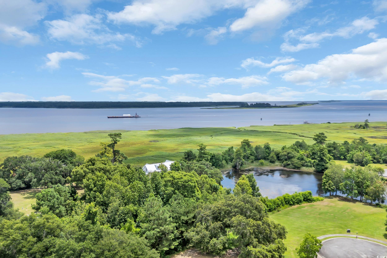
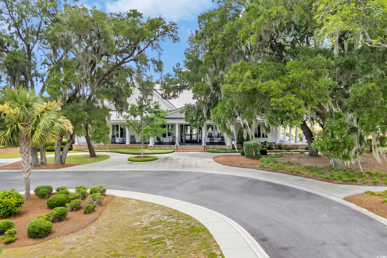


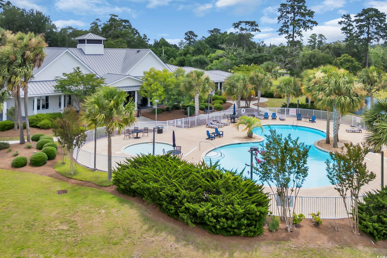
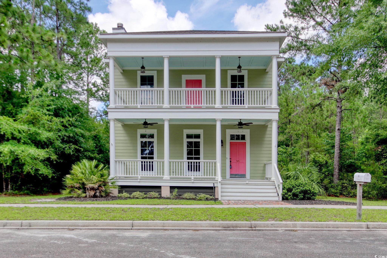
 MLS# 2514631
MLS# 2514631 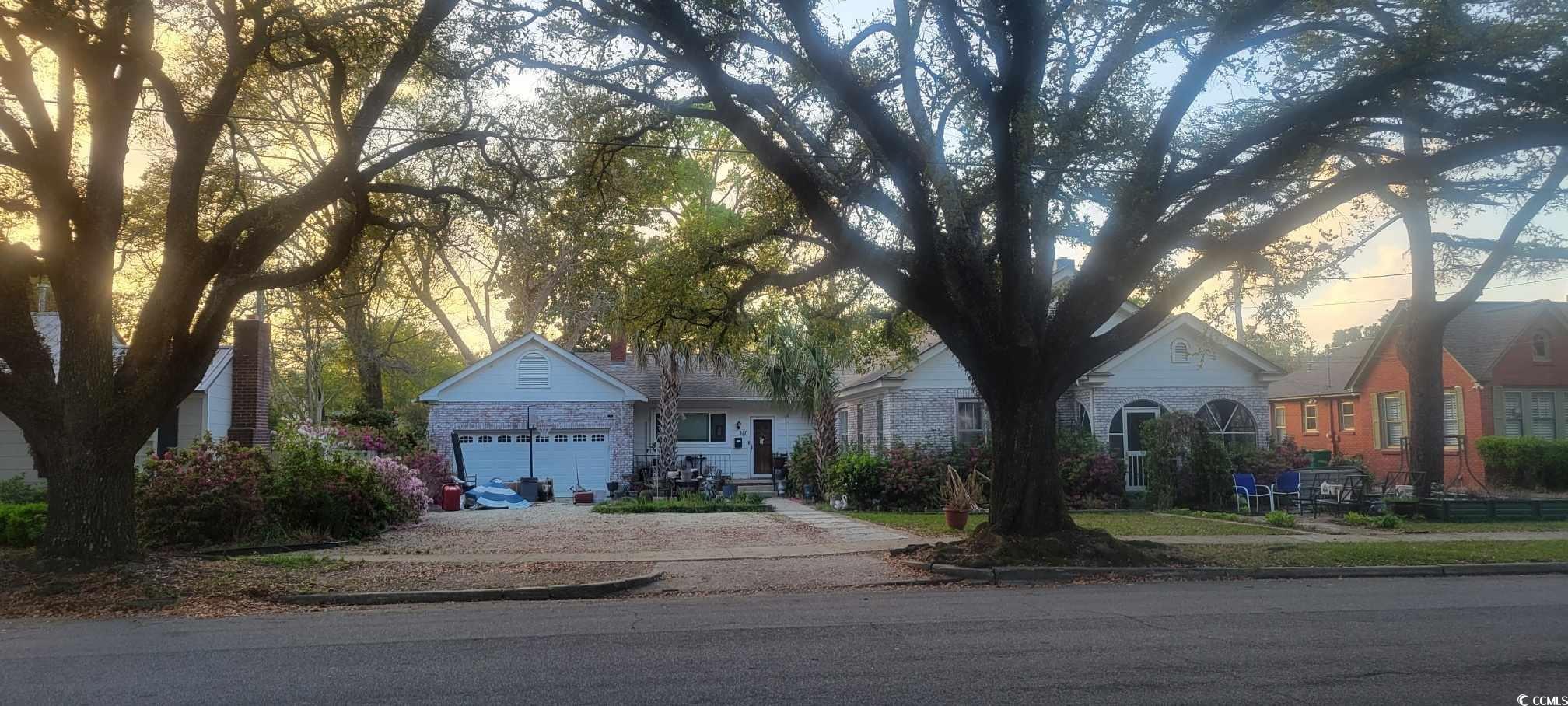
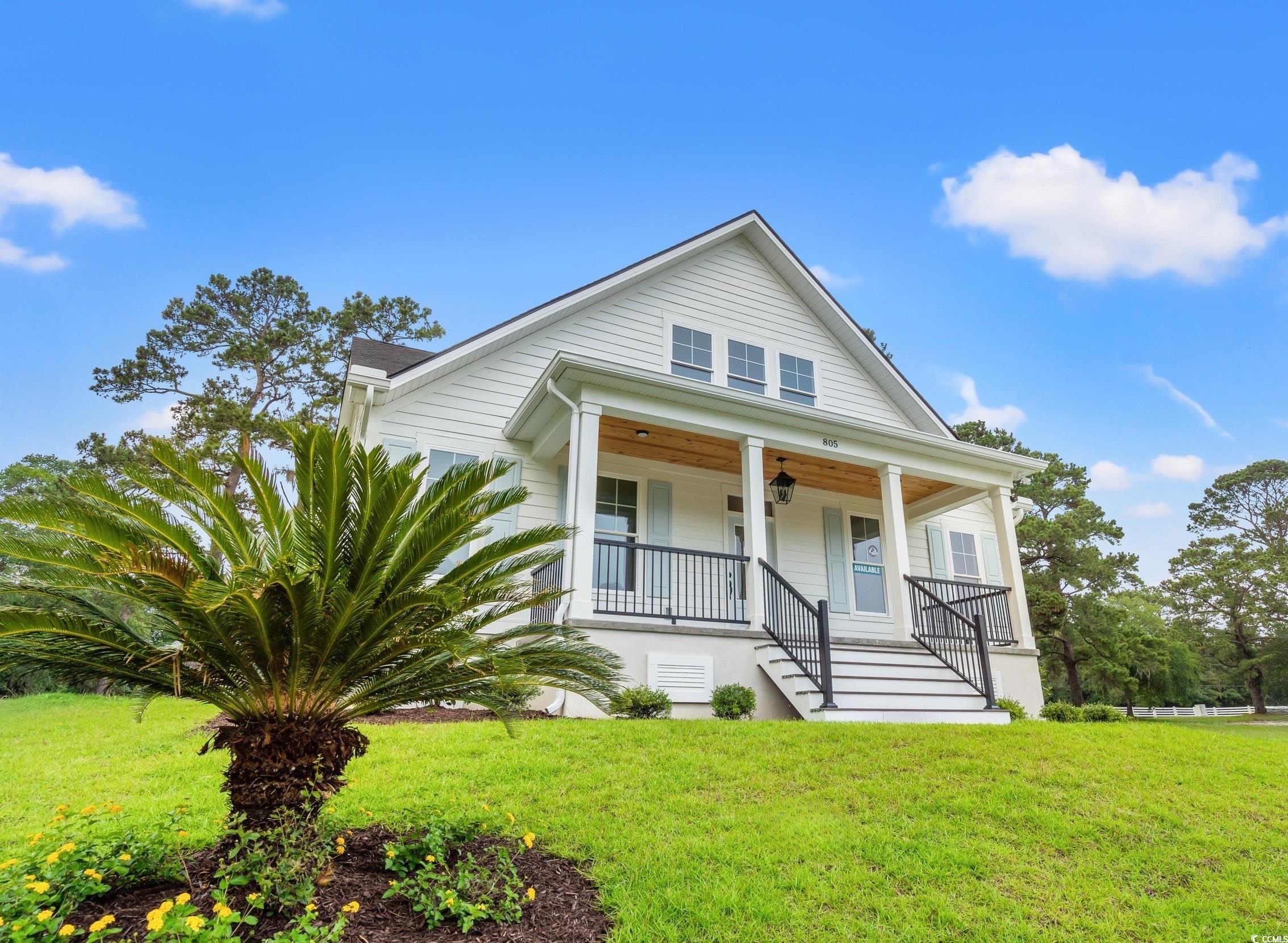
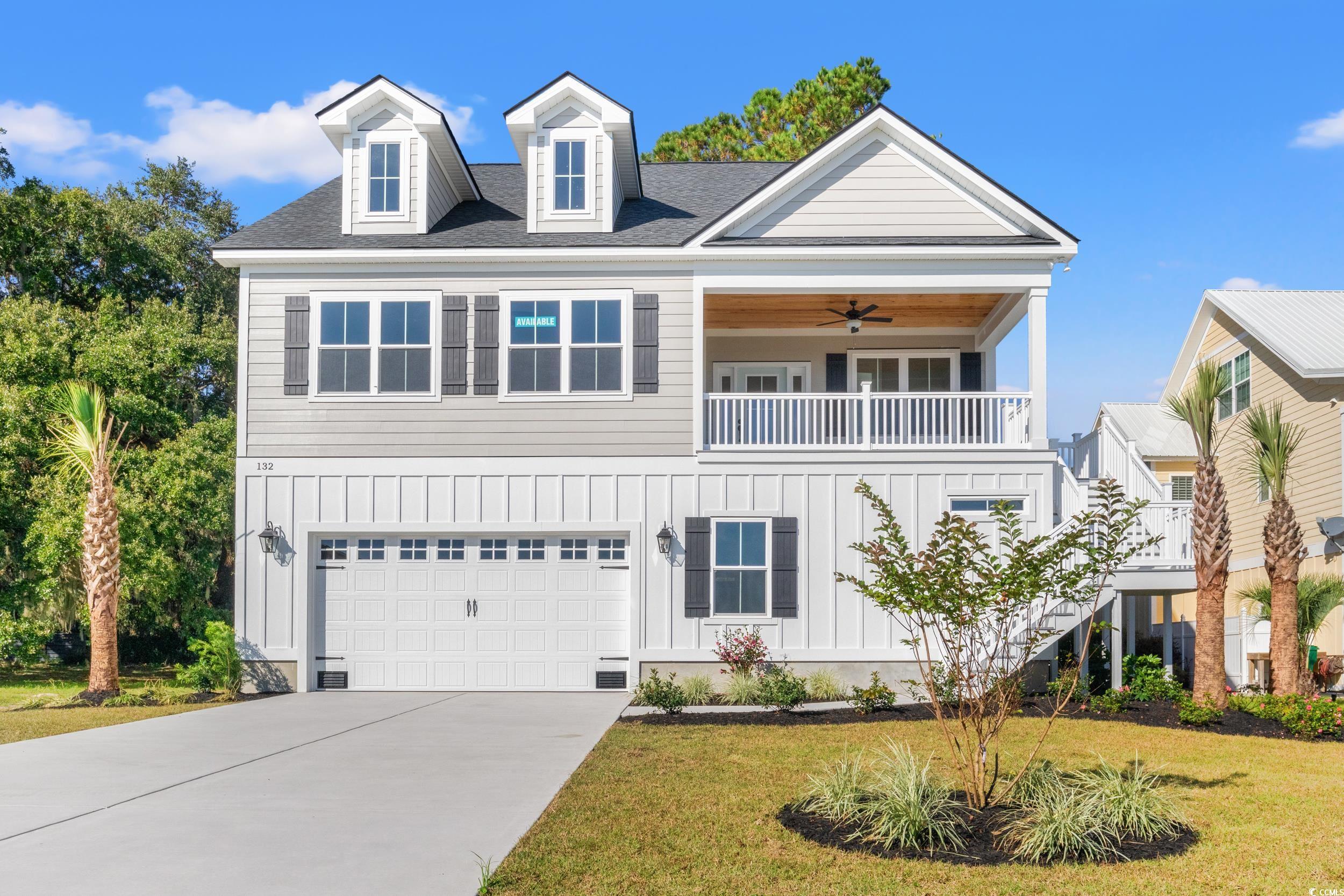
 Provided courtesy of © Copyright 2025 Coastal Carolinas Multiple Listing Service, Inc.®. Information Deemed Reliable but Not Guaranteed. © Copyright 2025 Coastal Carolinas Multiple Listing Service, Inc.® MLS. All rights reserved. Information is provided exclusively for consumers’ personal, non-commercial use, that it may not be used for any purpose other than to identify prospective properties consumers may be interested in purchasing.
Images related to data from the MLS is the sole property of the MLS and not the responsibility of the owner of this website. MLS IDX data last updated on 07-20-2025 5:00 PM EST.
Any images related to data from the MLS is the sole property of the MLS and not the responsibility of the owner of this website.
Provided courtesy of © Copyright 2025 Coastal Carolinas Multiple Listing Service, Inc.®. Information Deemed Reliable but Not Guaranteed. © Copyright 2025 Coastal Carolinas Multiple Listing Service, Inc.® MLS. All rights reserved. Information is provided exclusively for consumers’ personal, non-commercial use, that it may not be used for any purpose other than to identify prospective properties consumers may be interested in purchasing.
Images related to data from the MLS is the sole property of the MLS and not the responsibility of the owner of this website. MLS IDX data last updated on 07-20-2025 5:00 PM EST.
Any images related to data from the MLS is the sole property of the MLS and not the responsibility of the owner of this website.