
CoastalSands.com
Viewing Listing MLS# 1803714
Myrtle Beach, SC 29579
- 3Beds
- 2Full Baths
- N/AHalf Baths
- 1,733SqFt
- 2014Year Built
- 0.00Acres
- MLS# 1803714
- Residential
- Detached
- Sold
- Approx Time on Market5 months, 17 days
- AreaMyrtle Beach Area--South of 501 Between West Ferry & Burcale
- CountyHorry
- SubdivisionCarillon - Tuscany
Overview
Throw away your boots, buy a pair of flip flops, and get your beach on! This immaculate home is located in the desirable, age restricted (55+), gated, Carillon community in Tuscany. This wonderful home features 3beds, 2baths, a sprawling island-style kitchen equipped with upgraded cherry cabinetry with slide-outs, an entertaining/prep/eat-at island, multi-purpose living room, huge walk-in pantry, spacious master bedroom with generous walk in closet, and an enormous rear screen lanai with gas outdoor brick fireplace. Located on one of the few desirable premium corner lots, this home allows ample parking and a two-car side load garage and garage entry door. A guest bedroom is currently used as a multi-purpose room/office, and a desk and additional shelving have been installed in the closet. All bedroom closets have built-in lighting. Additional lighting upgrades include pineapple coach and entry lights, under-cabinet kitchen lighting, closet lighting, and security floodlights. Also included with this better-than-new extensively upgraded home are, custom living room drapes, custom window shades in the kitchen and dining areas, custom blinds in the bedrooms, and solar UV protective window film with a transferable warranty. Other upgrades include a high efficiency natural gas Rinnai tankless hot water heater, an additional point-of-use hot water heater under the kitchen sink for added convenience and efficiency, natural gas heating and cooking appliances with backup electric service, an air-to-air Carrier air conditioning system, a deep basin utility/mop sink in the laundry room, Pella insulated storm door, upgraded ceiling fans in nearly every room, radiant heat barrier roof sheathing, 30yr. architectural fiberglass shingles, epoxy resin garage floorcovering, custom built garage closets and shelving, whole house 5-inch seamless gutter system with concealed in-ground water discharge, and even a vinyl enclosure for screening the air conditioning unit and garbage cart from view. In the garage, concealed stairs providing access to a generous attic storage area above. The well-appointed upgraded features to this amazing home offer convenience, increased efficiency, and homeowner comfort. Youll be hard-pressed to find another home this amazing, on a premium corner lot, overlooking a beautiful lake, and with so many upgraded features in Carillon-Tuscany. Give us a call today to schedule a showing! Tuscany is a Resort of Communities with Carillon being a separate, gated, age restricted (55+) community. Tuscany Master resort community has for use a full complement amenity center with an oversized swimming pool, lazy river, exercise fitness gym with private locker room, 24-seat movie theater, game room with billiards, card tables, ping-pong, book exchange library, TV viewing area, multiple tennis courts, and numerous miles of walking, hiking and bicycling areas. A third family size pool is under construction. The upper level of the amenity center has a lounge and bar area, a kitchen and a large outside viewing deck. In addition to all of these wonderful amenities, homeowners in the gated, Carillon section enjoy individual home lawn care mowing, fertilizing, edging, landscaping, irrigation, weekly garbage/waste/recycling pickup! Give us a call today to view this amazing home!
Sale Info
Listing Date: 02-19-2018
Sold Date: 08-06-2018
Aprox Days on Market:
5 month(s), 17 day(s)
Listing Sold:
5 Year(s), 8 month(s), 18 day(s) ago
Asking Price: $268,030
Selling Price: $268,000
Price Difference:
Reduced By $30
Agriculture / Farm
Grazing Permits Blm: ,No,
Horse: No
Grazing Permits Forest Service: ,No,
Grazing Permits Private: ,No,
Irrigation Water Rights: ,No,
Farm Credit Service Incl: ,No,
Crops Included: ,No,
Association Fees / Info
Hoa Frequency: Monthly
Hoa Fees: 228
Hoa: 1
Hoa Includes: MaintenanceGrounds, Pools, Recycling, RecreationFacilities, Trash
Community Features: Clubhouse, Gated, Other, Pool, RecreationArea, TennisCourts
Assoc Amenities: Clubhouse, Gated, OwnerAllowedMotorcycle, Other, Pool, TennisCourts
Bathroom Info
Total Baths: 2.00
Fullbaths: 2
Bedroom Info
Beds: 3
Building Info
New Construction: No
Levels: One
Year Built: 2014
Mobile Home Remains: ,No,
Zoning: Res
Style: Ranch
Construction Materials: BrickVeneer, VinylSiding, WoodFrame
Buyer Compensation
Exterior Features
Spa: No
Patio and Porch Features: RearPorch, FrontPorch, Patio, Porch, Screened
Pool Features: Association, Community
Foundation: Slab
Exterior Features: SprinklerIrrigation, Porch, Patio, Storage
Financial
Lease Renewal Option: ,No,
Garage / Parking
Parking Capacity: 4
Garage: Yes
Carport: No
Parking Type: Attached, TwoCarGarage, Garage, GarageDoorOpener
Open Parking: No
Attached Garage: Yes
Garage Spaces: 2
Green / Env Info
Green Energy Efficient: Doors, Windows
Interior Features
Floor Cover: Carpet, Tile, Wood
Door Features: InsulatedDoors, StormDoors
Fireplace: Yes
Laundry Features: WasherHookup
Furnished: Unfurnished
Interior Features: Fireplace, BreakfastBar, BedroomonMainLevel, EntranceFoyer, KitchenIsland, StainlessSteelAppliances, SolidSurfaceCounters, Workshop
Appliances: Dishwasher, Disposal, Microwave, Range
Lot Info
Lease Considered: ,No,
Lease Assignable: ,No,
Acres: 0.00
Land Lease: No
Lot Description: CornerLot, LakeFront, OutsideCityLimits, Pond, Rectangular
Misc
Pool Private: No
Offer Compensation
Other School Info
Property Info
County: Horry
View: No
Senior Community: Yes
Stipulation of Sale: None
Property Sub Type Additional: Detached
Property Attached: No
Security Features: SecuritySystem, GatedCommunity, SmokeDetectors
Disclosures: CovenantsRestrictionsDisclosure
Rent Control: No
Construction: Resale
Room Info
Basement: ,No,
Sold Info
Sold Date: 2018-08-06T00:00:00
Sqft Info
Building Sqft: 2502
Sqft: 1733
Tax Info
Tax Legal Description: Lot 82
Unit Info
Utilities / Hvac
Heating: Central, Gas
Cooling: CentralAir
Electric On Property: No
Cooling: Yes
Utilities Available: CableAvailable, ElectricityAvailable, NaturalGasAvailable, PhoneAvailable, SewerAvailable, UndergroundUtilities, WaterAvailable
Heating: Yes
Water Source: Public
Waterfront / Water
Waterfront: Yes
Waterfront Features: LakeFront
Directions
Hwy. 501 to Forest brook Road to Belle Terre Blvd. At stop light turn onto Belle Terre Blvd. Code to the gate is #1122.Courtesy of Coastal Land & Home
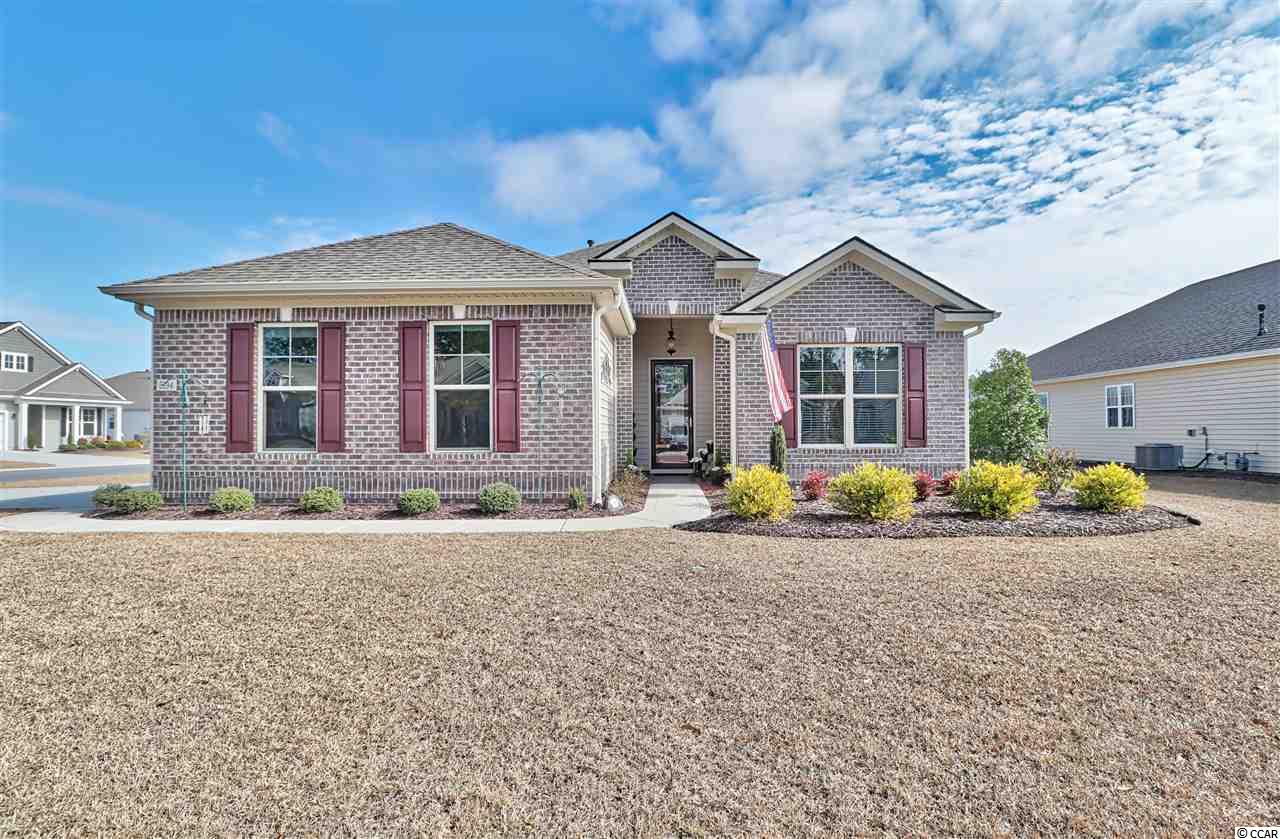
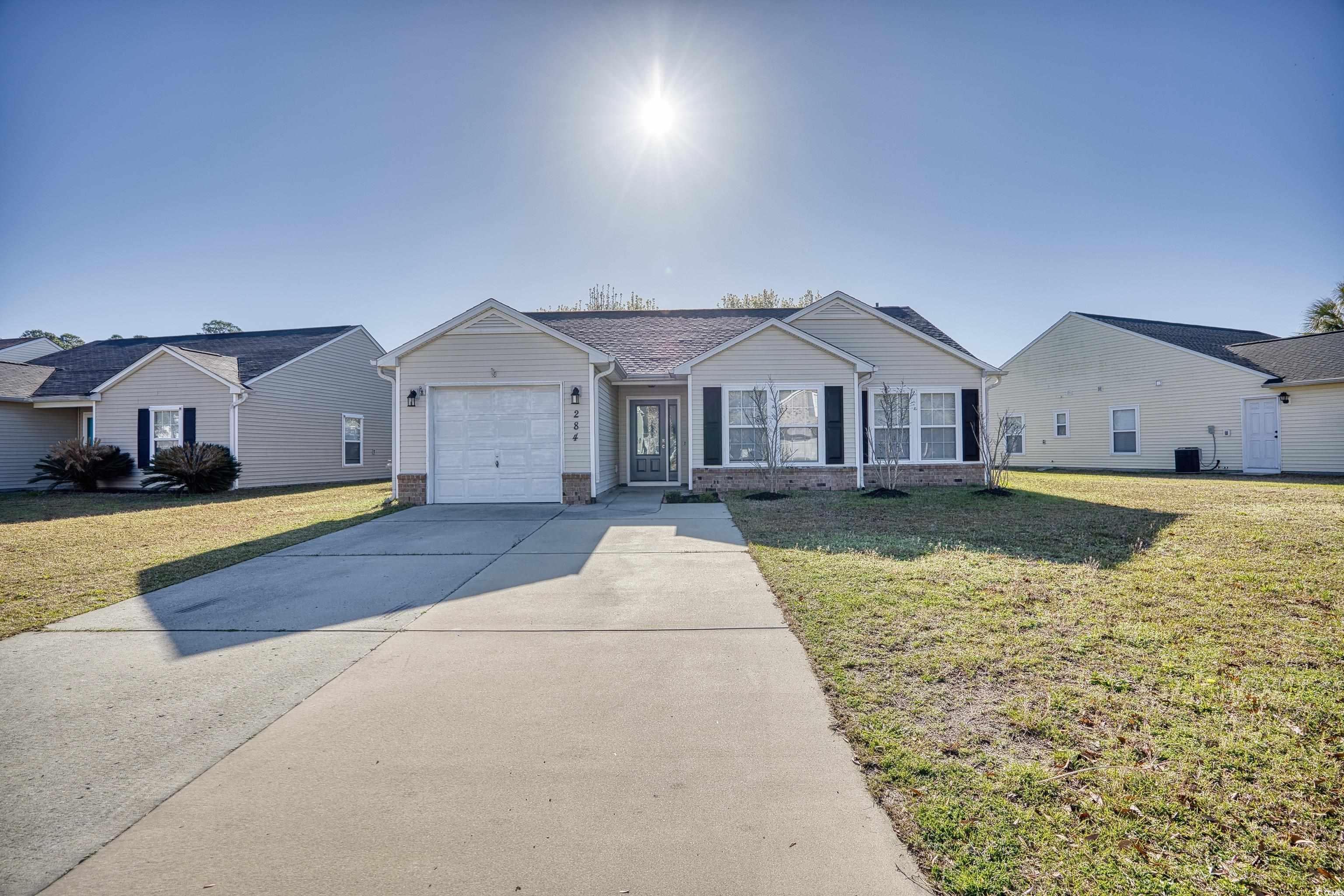
 MLS# 2406676
MLS# 2406676 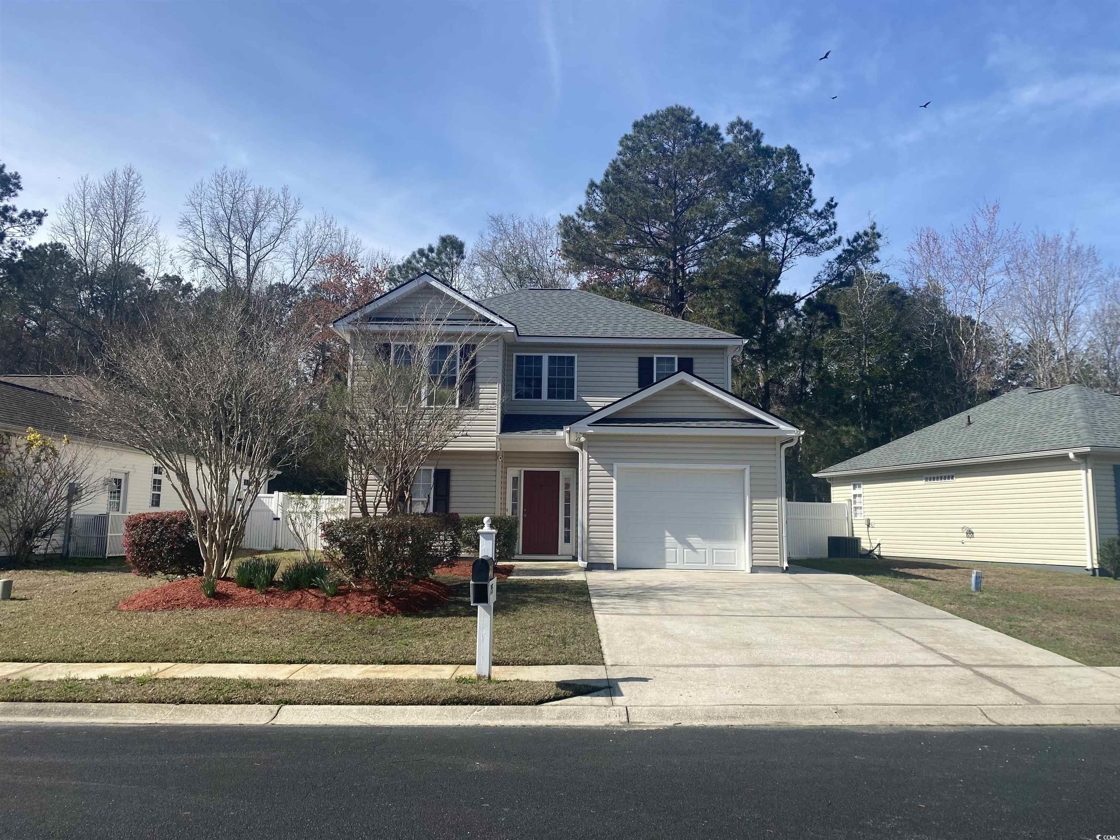
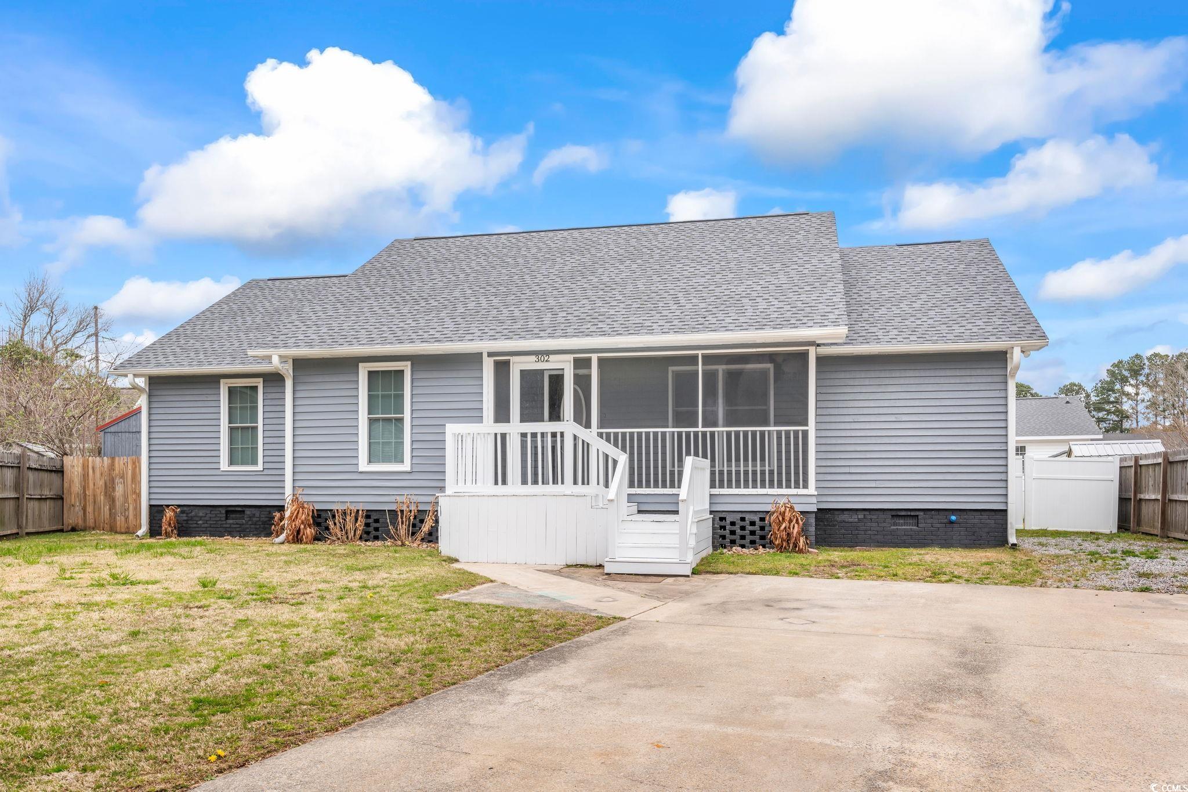
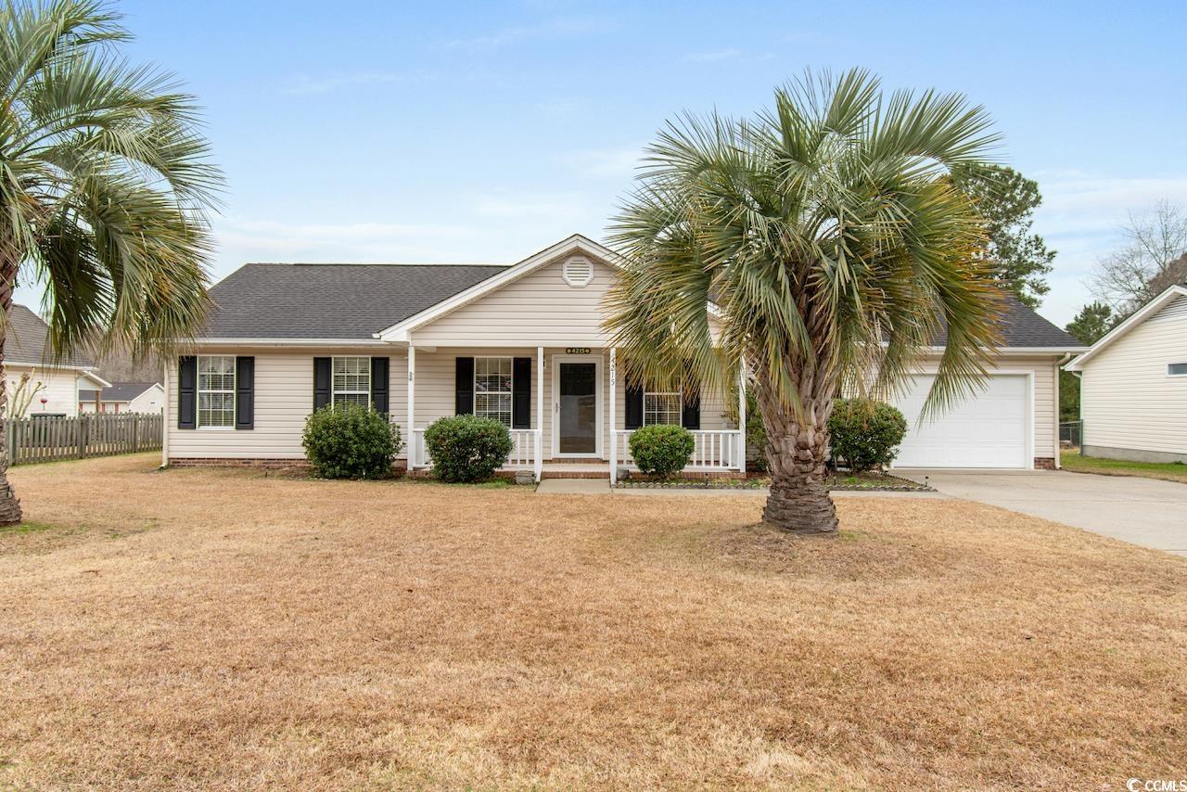
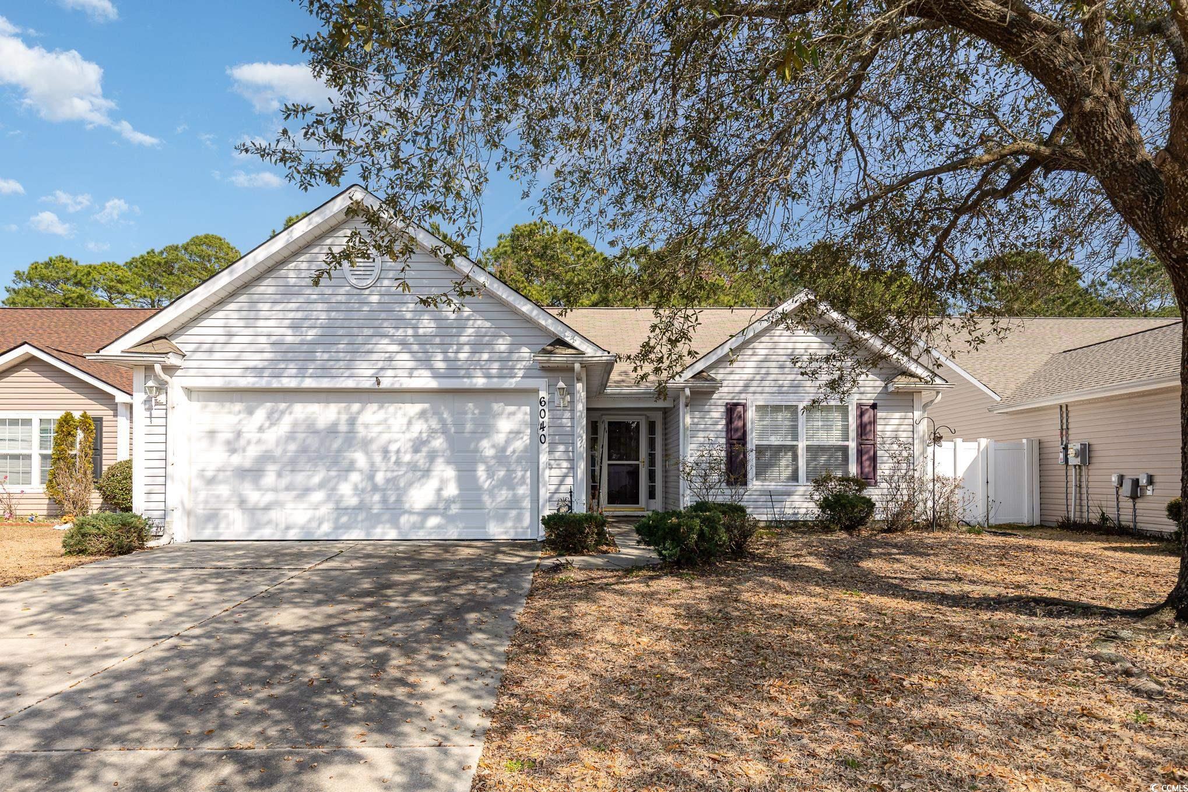
 Provided courtesy of © Copyright 2024 Coastal Carolinas Multiple Listing Service, Inc.®. Information Deemed Reliable but Not Guaranteed. © Copyright 2024 Coastal Carolinas Multiple Listing Service, Inc.® MLS. All rights reserved. Information is provided exclusively for consumers’ personal, non-commercial use,
that it may not be used for any purpose other than to identify prospective properties consumers may be interested in purchasing.
Images related to data from the MLS is the sole property of the MLS and not the responsibility of the owner of this website.
Provided courtesy of © Copyright 2024 Coastal Carolinas Multiple Listing Service, Inc.®. Information Deemed Reliable but Not Guaranteed. © Copyright 2024 Coastal Carolinas Multiple Listing Service, Inc.® MLS. All rights reserved. Information is provided exclusively for consumers’ personal, non-commercial use,
that it may not be used for any purpose other than to identify prospective properties consumers may be interested in purchasing.
Images related to data from the MLS is the sole property of the MLS and not the responsibility of the owner of this website.