
CoastalSands.com
Viewing Listing MLS# 2225233
Myrtle Beach, SC 29579
- 4Beds
- 3Full Baths
- 1Half Baths
- 3,264SqFt
- 2016Year Built
- 0.40Acres
- MLS# 2225233
- Residential
- Detached
- Sold
- Approx Time on Market3 months, 9 days
- AreaMyrtle Beach Area--Carolina Forest
- CountyHorry
- SubdivisionWaterbridge
Overview
Combining modern style, luxury finishes, and thoughtful design, this Arthur Rutenberg custom build, located in the gated community of Waterbridge, is not to be missed. With too many upgrades and special touches to list, you can't help but imagine yourself living in this 4-bedroom, 3.5-bathroom beauty. Starting from the wide and welcoming front porch, and continuing the moment you walk through the front door, you'll appreciate the openness of the floor plan as you're greeted by high ceilings, gorgeous archways and 20' tile flooring with tile accents. The foyer gives you an opportunity to showcase your own unique style, with gallery walls and accent lighting to spotlight your personal art collection. On the first level you'll find a split bedroom floor plan with the master bedroom on one side and another conforming bedroom (most recently used as an office) on the other, both of which have luxury vinyl plank flooring. The master bedroom's tray ceiling with batten board accent will certainly catch your eye, as will its ensuite that you'll never want to leave. It features his and hers vanities, a soaking tub, a walk-in tiled shower and walk-in closet. Even doing the laundry becomes convenient in this home! The laundry room has plenty of space for a side by side washer and dryer, a large deep sink, plenty of cabinets and countertop space, and a walk-in coat closet just beyond the door, adjacent to the drop zone with built-in storage and entrance from the garage. The side-load garage has a mini-split air conditioning unit and epoxy flooring, as it has been mostly used as an at-home gym. Beyond the bedrooms on the first level are the kitchen, dining and main living areas, all blending into one another for the perfect entertaining space. The kitchen, with its large work island, high end stainless steel appliances, granite countertops, ample cabinetry, subway tile backsplash and large pantry, is any cook's dream. Entertainment opportunities continue through two sets of stackable sliding glass doors to the screened porch overlooking the backyard, which truly is a private oasis. Fully fenced, immaculately landscaped, partially pavered and backing up to a preserve with mature trees, you never have to worry about another home intruding. What's more, the neighbors to the left own the lot between the two homes, and have combined it and the lot their home sits on into one tax number. Back inside are two carpeted guest bedrooms on the second level as well as a bonus room that can be closed off from the hallway with a gorgeous barn door. It features a vaulted ceiling and yet another stackable sliding glass door leading to the private, covered balcony overlooking the backyard. The upstairs also features two full bathrooms, both with shower/tub combos tiled to the ceiling. As if all of this wasn't enough, this home also has plantation shutters throughout, crown molding throughout the first level, storage galore (under stairway, walk-in attic space, and multiple linen closets), gutter, AND the seller is offering a one-year home warranty. It doesn't get more move-in ready than this! What's more, residents of Waterbridge enjoy unparalleled amenities and award winning schools. Amenities include a resort-style clubhouse with large residential pool and swim up refreshment bar, community meeting rooms with a full-size kitchen, a 24-hour fitness center, small boat storage, a boat launch on the 60 acre Palmetto Lake, a fire pit, and walking trails galore. For the sports enthusiast, there are also tennis, pickleball, basketball, sand volleyball, and bocce ball courts. All of this is situated amongst over 80 acres of lakes and natural areas, and just a short drive to the beach!
Sale Info
Listing Date: 11-18-2022
Sold Date: 02-28-2023
Aprox Days on Market:
3 month(s), 9 day(s)
Listing Sold:
1 Year(s), 1 month(s), 27 day(s) ago
Asking Price: $750,000
Selling Price: $720,000
Price Difference:
Reduced By $5,000
Agriculture / Farm
Grazing Permits Blm: ,No,
Horse: No
Grazing Permits Forest Service: ,No,
Grazing Permits Private: ,No,
Irrigation Water Rights: ,No,
Farm Credit Service Incl: ,No,
Crops Included: ,No,
Association Fees / Info
Hoa Frequency: Quarterly
Hoa Fees: 150
Hoa: 1
Hoa Includes: AssociationManagement, CommonAreas, Pools, RecreationFacilities
Community Features: BoatFacilities, Clubhouse, Dock, Gated, RecreationArea, TennisCourts, LongTermRentalAllowed, Pool
Assoc Amenities: BoatDock, BoatRamp, Clubhouse, Gated, PetRestrictions, TennisCourts
Bathroom Info
Total Baths: 4.00
Halfbaths: 1
Fullbaths: 3
Bedroom Info
Beds: 4
Building Info
New Construction: No
Levels: Two
Year Built: 2016
Mobile Home Remains: ,No,
Zoning: RES
Style: Traditional
Construction Materials: HardiPlankType, Masonry
Builders Name: Arthur Rutenberg
Buyer Compensation
Exterior Features
Spa: No
Patio and Porch Features: Balcony, FrontPorch, Patio, Porch, Screened
Pool Features: Community, OutdoorPool
Foundation: Slab
Exterior Features: Balcony, Fence, SprinklerIrrigation, Patio
Financial
Lease Renewal Option: ,No,
Garage / Parking
Parking Capacity: 4
Garage: Yes
Carport: No
Parking Type: Attached, TwoCarGarage, Garage, GarageDoorOpener
Open Parking: No
Attached Garage: Yes
Garage Spaces: 2
Green / Env Info
Green Energy Efficient: Doors, Windows
Interior Features
Floor Cover: Carpet, LuxuryVinylPlank, Tile, Wood
Door Features: InsulatedDoors
Fireplace: No
Laundry Features: WasherHookup
Furnished: Unfurnished
Interior Features: SplitBedrooms, WindowTreatments, BreakfastBar, BedroomonMainLevel, EntranceFoyer, KitchenIsland, StainlessSteelAppliances, SolidSurfaceCounters
Appliances: Dishwasher, Disposal, Microwave, Range, Refrigerator, RangeHood
Lot Info
Lease Considered: ,No,
Lease Assignable: ,No,
Acres: 0.40
Lot Size: 60x320x31x337
Land Lease: No
Lot Description: OutsideCityLimits
Misc
Pool Private: No
Pets Allowed: OwnerOnly, Yes
Offer Compensation
Other School Info
Property Info
County: Horry
View: No
Senior Community: No
Stipulation of Sale: None
Property Sub Type Additional: Detached
Property Attached: No
Security Features: SecuritySystem, GatedCommunity, SmokeDetectors
Disclosures: CovenantsRestrictionsDisclosure,SellerDisclosure
Rent Control: No
Construction: Resale
Room Info
Basement: ,No,
Sold Info
Sold Date: 2023-02-28T00:00:00
Sqft Info
Building Sqft: 4559
Living Area Source: Plans
Sqft: 3264
Tax Info
Unit Info
Utilities / Hvac
Heating: Central
Cooling: CentralAir
Electric On Property: No
Cooling: Yes
Utilities Available: CableAvailable, ElectricityAvailable, NaturalGasAvailable, Other, PhoneAvailable, SewerAvailable, UndergroundUtilities, WaterAvailable
Heating: Yes
Water Source: Public
Waterfront / Water
Waterfront: No
Directions
From Carolina Forest Blvd., turn onto Waterbridge Blvd. Turn left onto Seabury Lane. Turn right onto Starlit Way. Home will be on your right.Courtesy of Re/max Southern Shores - Cell: 919-201-0233
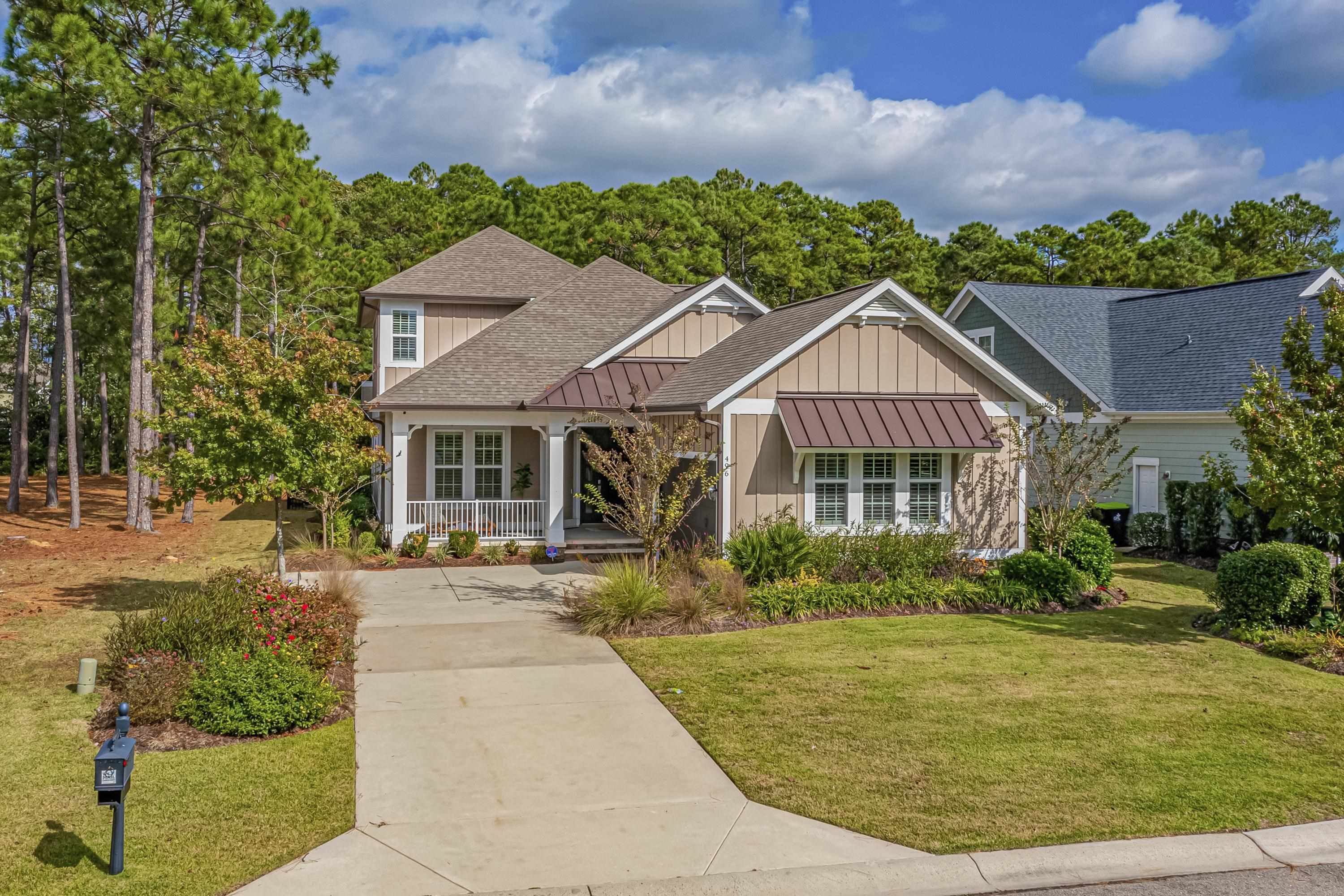
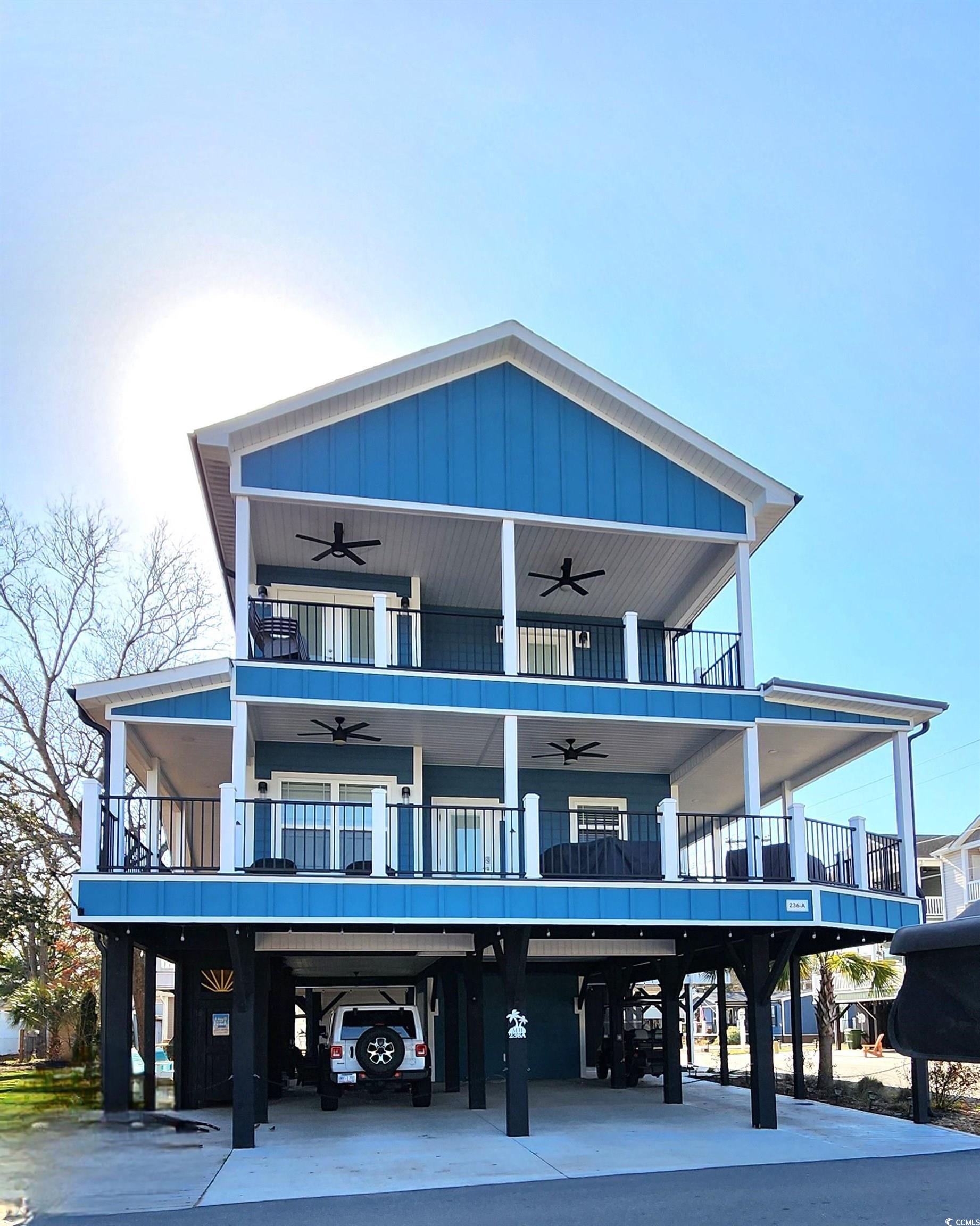
 MLS# 2404788
MLS# 2404788 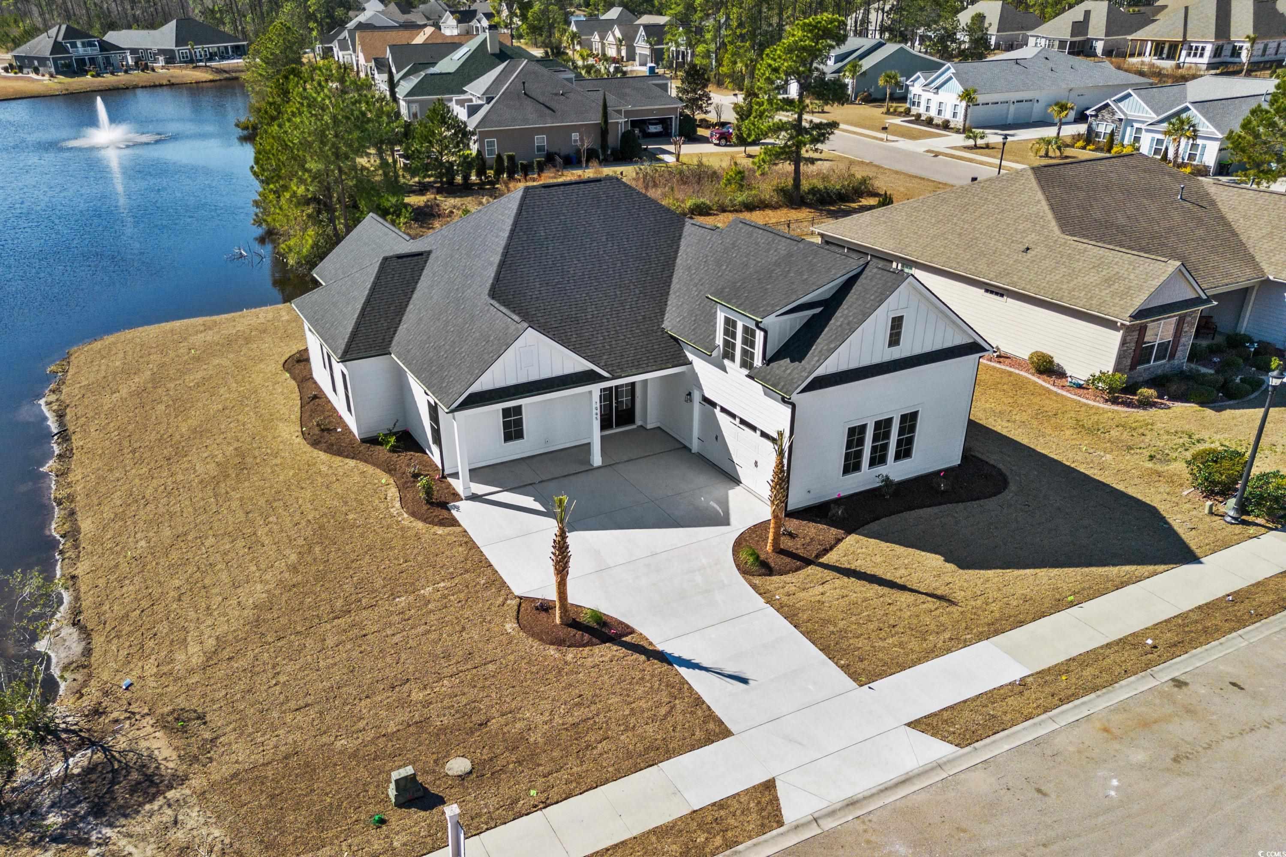
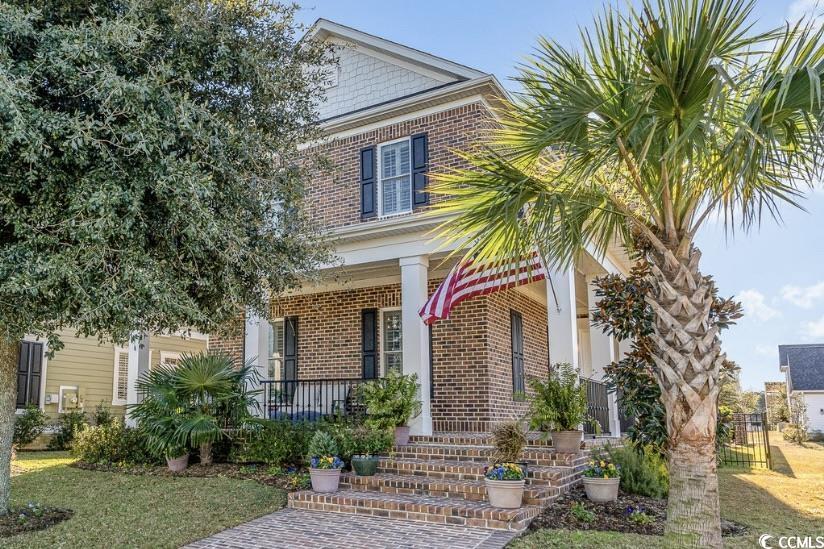
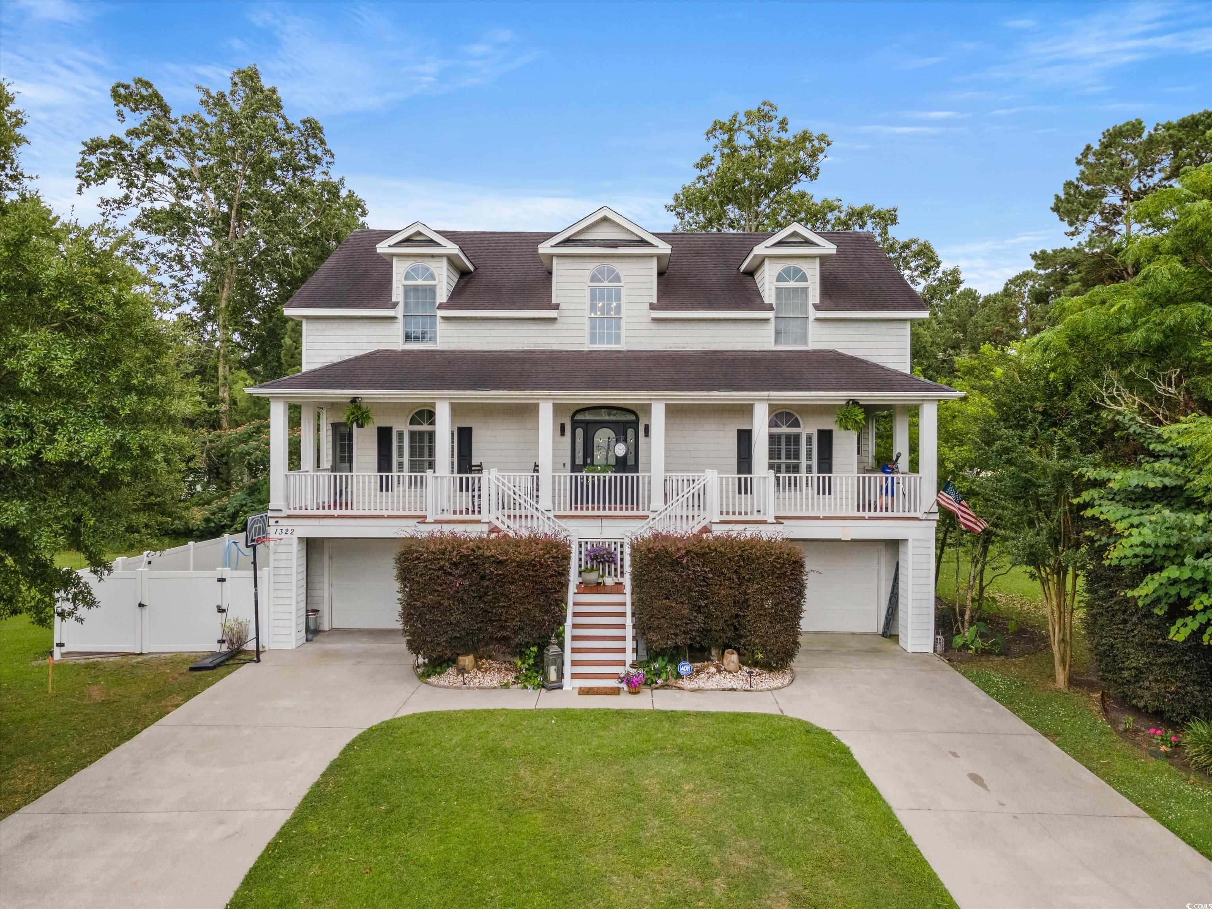
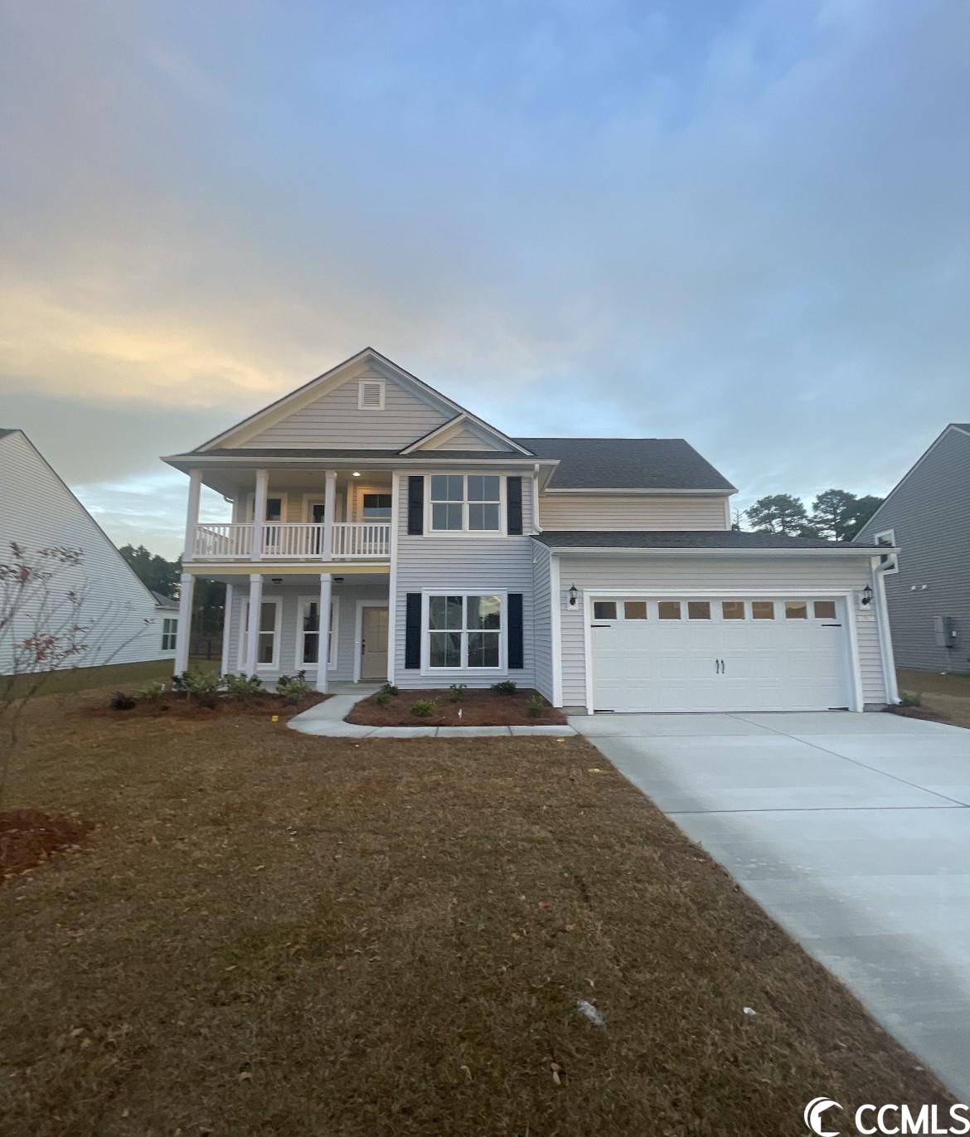
 Provided courtesy of © Copyright 2024 Coastal Carolinas Multiple Listing Service, Inc.®. Information Deemed Reliable but Not Guaranteed. © Copyright 2024 Coastal Carolinas Multiple Listing Service, Inc.® MLS. All rights reserved. Information is provided exclusively for consumers’ personal, non-commercial use,
that it may not be used for any purpose other than to identify prospective properties consumers may be interested in purchasing.
Images related to data from the MLS is the sole property of the MLS and not the responsibility of the owner of this website.
Provided courtesy of © Copyright 2024 Coastal Carolinas Multiple Listing Service, Inc.®. Information Deemed Reliable but Not Guaranteed. © Copyright 2024 Coastal Carolinas Multiple Listing Service, Inc.® MLS. All rights reserved. Information is provided exclusively for consumers’ personal, non-commercial use,
that it may not be used for any purpose other than to identify prospective properties consumers may be interested in purchasing.
Images related to data from the MLS is the sole property of the MLS and not the responsibility of the owner of this website.