
CoastalSands.com
Viewing Listing MLS# 1501256
Little River, SC 29566
- 4Beds
- 3Full Baths
- 1Half Baths
- 3,150SqFt
- 2003Year Built
- 0.00Acres
- MLS# 1501256
- Residential
- Detached
- Sold
- Approx Time on Market1 month, 13 days
- AreaLittle River Area--South of Hwy 9
- CountyHorry
- SubdivisionParadise Island
Overview
Absolutely exquisite and elegantly appointed best describes this STUNNING 4 BR, 3.5 BA Paradise Island home complete with the very best of upgrades, beautiful swimming pool, boat dock on channel, 420 sq. foot covered porch, and more! High ceilings and abundant recessed lighting welcome you into the 34' x 17' great room with Brazilian cherry floors, fireplace, gorgeous built-in shelving with crown moulding, wet bar with wine cooler & refrig. and plantation shutters. This beautiful, open living space overlooks an amazing 19' x 12'6"" kitchen with an abundance of granite counter tops, granite breakfast bar areas, stainless appliances, wonderful lighting, spacious pantry, and more! Formal dining room, abundant breakfast bar area, and breakfast nook offer so many dining area possibilities and is perfectly appointed and designed for entertaining. Split bedroom plan offers two guest bedrooms in one area of the home, large 26' x 12'6"" 4th bedroom with full bathroom and closet upstairs (could be used for entertainment room or large office) and a luxurious master suite overlooking pool and channel and complete with walk-in closet, double vanity, jacuzzi tub, walk-in shower, water closet and linen storage. Additional quality features include plantation shutters throughout home, totally encapsulated 4 ft. crawl space, gorgeous swimming pool, boat dock, oversized 2 car garage with storage room, gas fireplace, 2 well maintained heat pumps (home has received Santee Cooper Good Cents certification), 2 hot water heaters,ceiling fans throughout & more. Sit by the elegant pool on your 420 sq. foot covered porch or pull your boat up to your dock and take a dip on your way into the house! When only the best will do, you'll find this to be truly a FABULOUS home offered at a very attractive price.
Sale Info
Listing Date: 01-19-2015
Sold Date: 03-05-2015
Aprox Days on Market:
1 month(s), 13 day(s)
Listing Sold:
9 Year(s), 1 month(s), 20 day(s) ago
Asking Price: $499,900
Selling Price: $475,000
Price Difference:
Reduced By $24,900
Agriculture / Farm
Grazing Permits Blm: ,No,
Horse: No
Grazing Permits Forest Service: ,No,
Grazing Permits Private: ,No,
Irrigation Water Rights: ,No,
Farm Credit Service Incl: ,No,
Crops Included: ,No,
Association Fees / Info
Hoa Frequency: Annually
Hoa Fees: 42
Hoa: 1
Community Features: Gated, LongTermRentalAllowed
Assoc Amenities: Gated, OwnerAllowedMotorcycle
Bathroom Info
Total Baths: 4.00
Halfbaths: 1
Fullbaths: 3
Bedroom Info
Beds: 4
Building Info
New Construction: No
Levels: One
Year Built: 2003
Mobile Home Remains: ,No,
Zoning: Res
Style: Traditional
Construction Materials: Stucco
Buyer Compensation
Exterior Features
Spa: No
Patio and Porch Features: RearPorch
Window Features: StormWindows
Pool Features: OutdoorPool
Foundation: Crawlspace
Exterior Features: Dock, Pool, Porch
Financial
Lease Renewal Option: ,No,
Garage / Parking
Parking Capacity: 2
Garage: Yes
Carport: No
Parking Type: Attached, Garage, TwoCarGarage, GarageDoorOpener
Open Parking: No
Attached Garage: Yes
Garage Spaces: 2
Green / Env Info
Interior Features
Floor Cover: Carpet, Tile, Wood
Door Features: StormDoors
Fireplace: No
Laundry Features: WasherHookup
Furnished: Unfurnished
Interior Features: SplitBedrooms, WindowTreatments, BreakfastBar, BedroomonMainLevel, BreakfastArea, EntranceFoyer, StainlessSteelAppliances, SolidSurfaceCounters
Appliances: Dishwasher, Disposal, Microwave, Range, Refrigerator, Dryer, Washer
Lot Info
Lease Considered: ,No,
Lease Assignable: ,No,
Acres: 0.00
Land Lease: No
Lot Description: Rectangular
Misc
Pool Private: No
Offer Compensation
Other School Info
Property Info
County: Horry
View: No
Senior Community: No
Stipulation of Sale: None
Property Sub Type Additional: Detached
Property Attached: No
Security Features: GatedCommunity, SmokeDetectors
Disclosures: CovenantsRestrictionsDisclosure,SellerDisclosure
Rent Control: No
Construction: Resale
Room Info
Basement: ,No,
Basement: CrawlSpace
Sold Info
Sold Date: 2015-03-05T00:00:00
Sqft Info
Building Sqft: 4050
Sqft: 3150
Tax Info
Tax Legal Description: Lot 8
Unit Info
Utilities / Hvac
Heating: Central, Electric
Cooling: CentralAir
Electric On Property: No
Cooling: Yes
Utilities Available: CableAvailable, ElectricityAvailable, PhoneAvailable, SewerAvailable, WaterAvailable
Heating: Yes
Water Source: Public
Waterfront / Water
Waterfront: No
Waterfront Features: Channel, DockAccess
Directions
Coming from the ocean on Sea Mtn. Hwy., you will go across draw bridge and look for your 2nd left on Plantation Harbour Dr. Go short distance and take another left which takes you through a gate to Paradise Island. Right on Williams Island Dr.Courtesy of Re/max Southern Shores Nmb - Cell: 843-446-2702
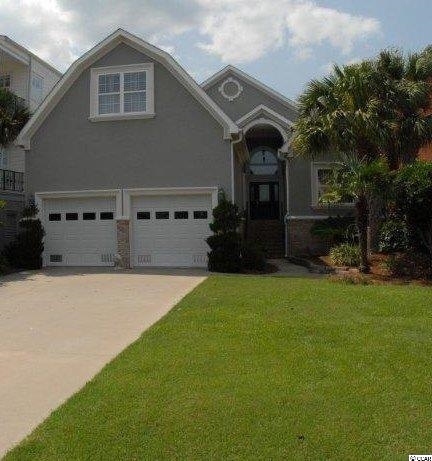
 MLS# 810407
MLS# 810407 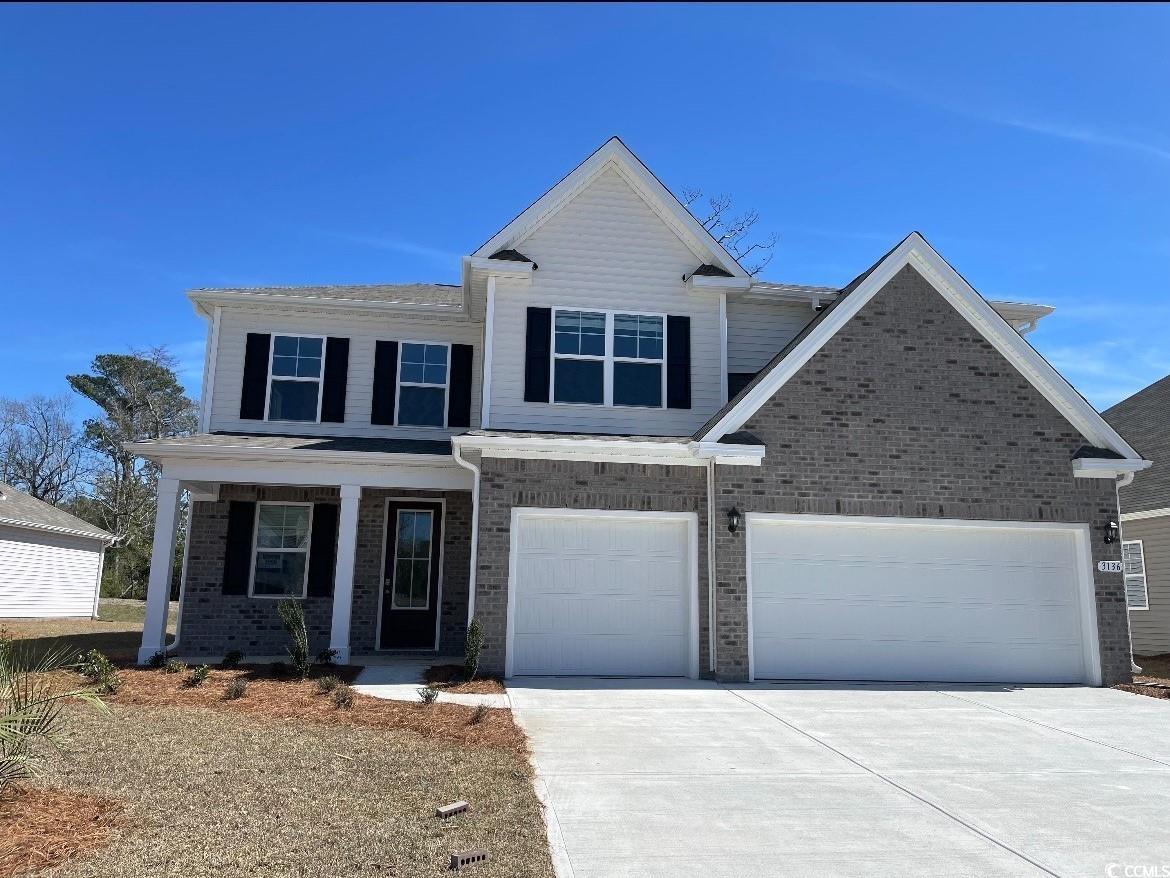
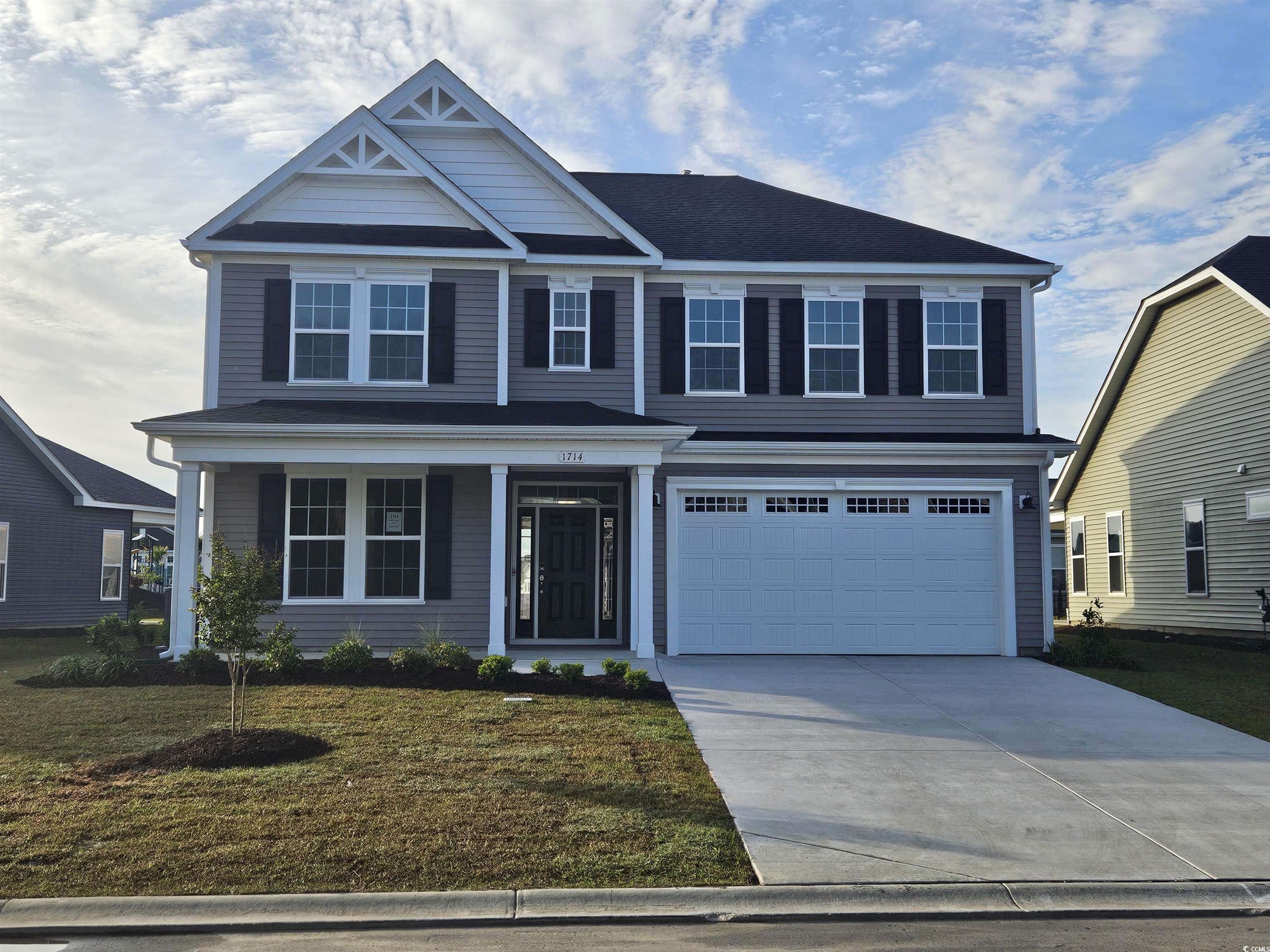
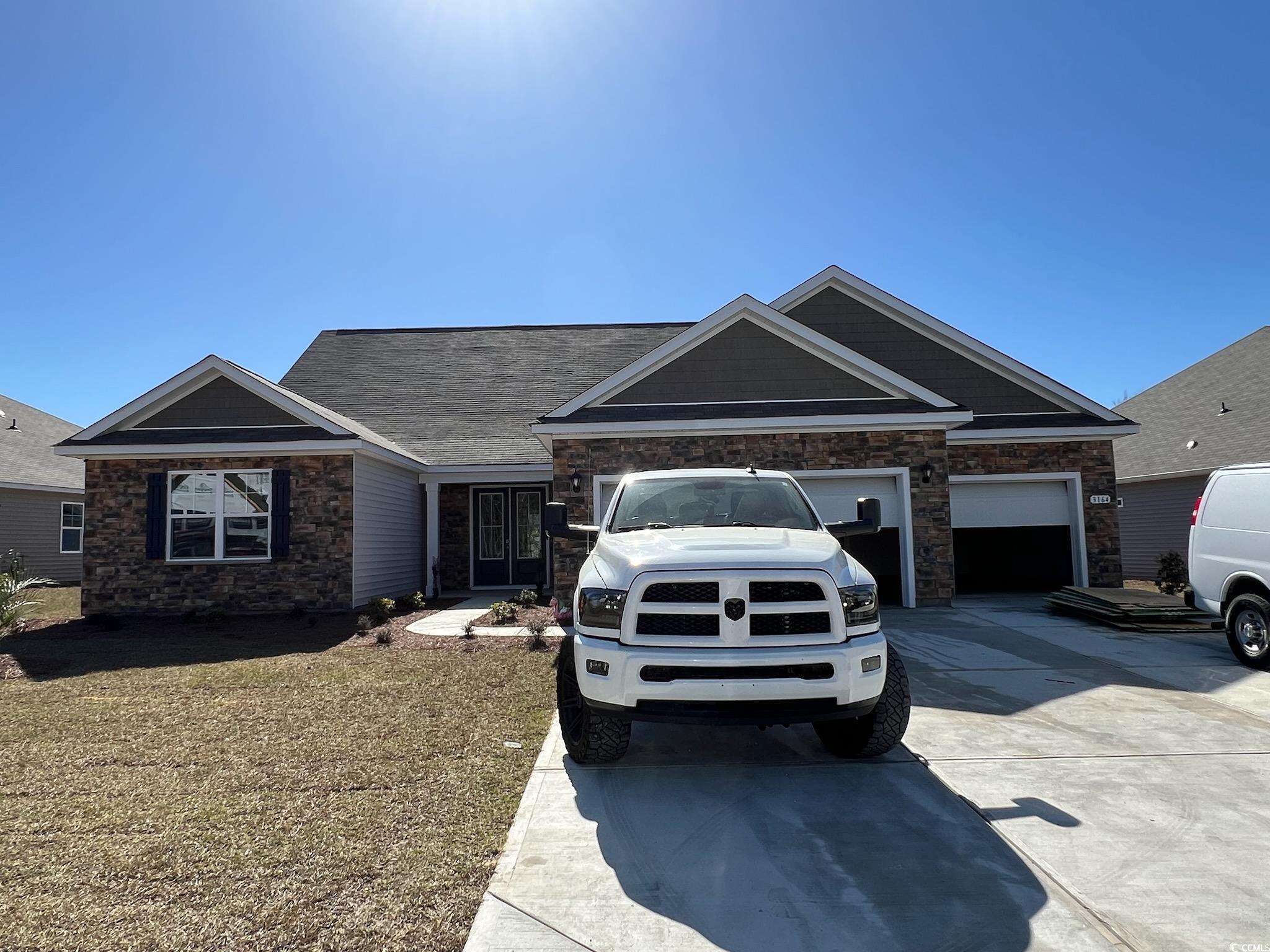
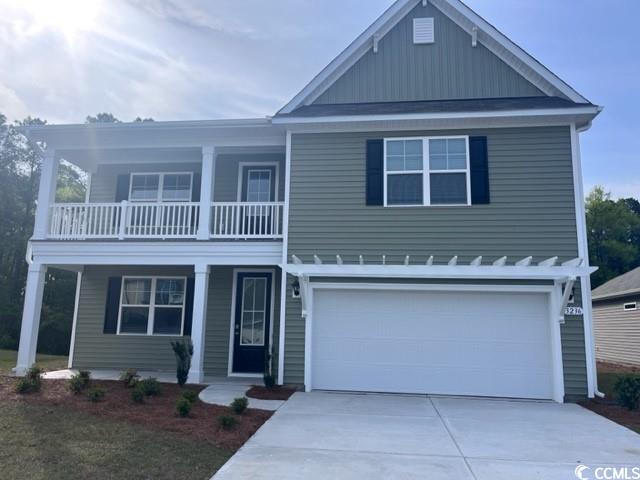
 Provided courtesy of © Copyright 2024 Coastal Carolinas Multiple Listing Service, Inc.®. Information Deemed Reliable but Not Guaranteed. © Copyright 2024 Coastal Carolinas Multiple Listing Service, Inc.® MLS. All rights reserved. Information is provided exclusively for consumers’ personal, non-commercial use,
that it may not be used for any purpose other than to identify prospective properties consumers may be interested in purchasing.
Images related to data from the MLS is the sole property of the MLS and not the responsibility of the owner of this website.
Provided courtesy of © Copyright 2024 Coastal Carolinas Multiple Listing Service, Inc.®. Information Deemed Reliable but Not Guaranteed. © Copyright 2024 Coastal Carolinas Multiple Listing Service, Inc.® MLS. All rights reserved. Information is provided exclusively for consumers’ personal, non-commercial use,
that it may not be used for any purpose other than to identify prospective properties consumers may be interested in purchasing.
Images related to data from the MLS is the sole property of the MLS and not the responsibility of the owner of this website.