
CoastalSands.com
Viewing Listing MLS# 1820979
Conway, SC 29527
- 3Beds
- 2Full Baths
- N/AHalf Baths
- 1,409SqFt
- 2016Year Built
- 0.54Acres
- MLS# 1820979
- Residential
- Detached
- Sold
- Approx Time on Market1 month, 16 days
- AreaConway Area--West Edge of Conway Between 501 & 378
- CountyHorry
- SubdivisionHampton Place
Overview
No flooding during Hurricane Florence! This PRISTINE home is located on a half-acre corner lot in Hampton Place, close to Historical downtown Conway. Beautiful stonework on the front and back visually adds to the appeal of this rancher. Added curbscape frames the front landscape. A small front porch ideal for sitting, upgraded rainspout system, concrete back patio, and spacious back yard complete the bonuses of the outside. This almost new Laurel Plan layout consists of the split bedroom plan, three bedrooms and two bathrooms. The open living room has a 10 ft. high ceiling, fan, and upgraded 18 ceramic tile that extends from the front entrance way throughout the living room, dining room, kitchen, laundry room and hallways. Striking chair rail molding surrounds the dining room. The entire house has 3 case molding and 5 1/4 baseboard molding. The kitchen contains granite counter tops with raised bar and all stainless steel appliances. The Master Bedroom has a gorgeous tray ceiling with crown molding, ceiling fan, and carpeting. Large Master Bathroom has double bowl sinks divided by a ceiling high linen cabinet, garden tub, and walk in shower, 18 ceramic tile and a 7 walk in carpeted closet. Two spare bedrooms are both carpeted, and include ceiling fans and spacious walk in closets. Guest bathroom has a 5 tub/shower, single bowl vanity and 18 ceramic tile. This house has a completely finished and painted garage with pull down stairs to attic storage. Improved epoxy garage floor presents a colorful and more attractive floor, easy to wash and keep clean. Front and rear entrances have added storm doors. Completing the house are custom made fabric roller window blinds covering all windows and doors. This home is smoke and pet free. In order to preview this property without an appointment, please stop by our model house down the street from Tuesday-Saturday from 10am-5pm at 400 Oakham Dr., Conway.
Sale Info
Listing Date: 10-16-2018
Sold Date: 12-03-2018
Aprox Days on Market:
1 month(s), 16 day(s)
Listing Sold:
5 Year(s), 4 month(s), 17 day(s) ago
Asking Price: $179,500
Selling Price: $176,500
Price Difference:
Reduced By $3,000
Agriculture / Farm
Grazing Permits Blm: ,No,
Horse: No
Grazing Permits Forest Service: ,No,
Grazing Permits Private: ,No,
Irrigation Water Rights: ,No,
Farm Credit Service Incl: ,No,
Crops Included: ,No,
Association Fees / Info
Hoa Frequency: Annually
Hoa Fees: 17
Hoa: 1
Hoa Includes: AssociationManagement, CommonAreas
Community Features: GolfCartsOK
Assoc Amenities: OwnerAllowedGolfCart, OwnerAllowedMotorcycle
Bathroom Info
Total Baths: 2.00
Fullbaths: 2
Bedroom Info
Beds: 3
Building Info
New Construction: No
Levels: One, MultiSplit
Year Built: 2016
Mobile Home Remains: ,No,
Zoning: SF10
Style: Ranch
Construction Materials: Masonry, VinylSiding
Buyer Compensation
Exterior Features
Spa: No
Patio and Porch Features: FrontPorch, Patio
Foundation: Slab
Exterior Features: Patio
Financial
Lease Renewal Option: ,No,
Garage / Parking
Parking Capacity: 4
Garage: Yes
Carport: No
Parking Type: Attached, Garage, TwoCarGarage, GarageDoorOpener
Open Parking: No
Attached Garage: Yes
Garage Spaces: 2
Green / Env Info
Interior Features
Floor Cover: Carpet, Tile
Fireplace: No
Laundry Features: WasherHookup
Interior Features: Attic, PermanentAtticStairs, SplitBedrooms, WindowTreatments, BreakfastBar, StainlessSteelAppliances, SolidSurfaceCounters
Appliances: Dishwasher, Disposal, Microwave, Range, Refrigerator
Lot Info
Lease Considered: ,No,
Lease Assignable: ,No,
Acres: 0.54
Land Lease: No
Lot Description: IrregularLot, OutsideCityLimits
Misc
Pool Private: No
Offer Compensation
Other School Info
Property Info
County: Horry
View: No
Senior Community: No
Stipulation of Sale: None
Property Sub Type Additional: Detached
Property Attached: No
Security Features: SecuritySystem, SmokeDetectors
Disclosures: CovenantsRestrictionsDisclosure,SellerDisclosure
Rent Control: No
Construction: Resale
Room Info
Basement: ,No,
Sold Info
Sold Date: 2018-12-03T00:00:00
Sqft Info
Building Sqft: 1940
Sqft: 1409
Tax Info
Tax Legal Description: HAMPTON PLACE; LOT 15
Unit Info
Utilities / Hvac
Heating: Central, Electric
Cooling: CentralAir
Electric On Property: No
Cooling: Yes
Utilities Available: CableAvailable, ElectricityAvailable, PhoneAvailable, SewerAvailable, UndergroundUtilities, WaterAvailable
Heating: Yes
Water Source: Public
Waterfront / Water
Waterfront: No
Schools
Elem: Pee Dee Elementary School
Middle: Whittemore Park Middle School
High: Conway High School
Directions
From Downtown Conway, head southwest on 4th Ave toward Laurel St. Turn right onto Wright Blvd, and continue onto US-378 W for 4 miles and Hampton Place will be on your right.Courtesy of Sansbury Butler Properties
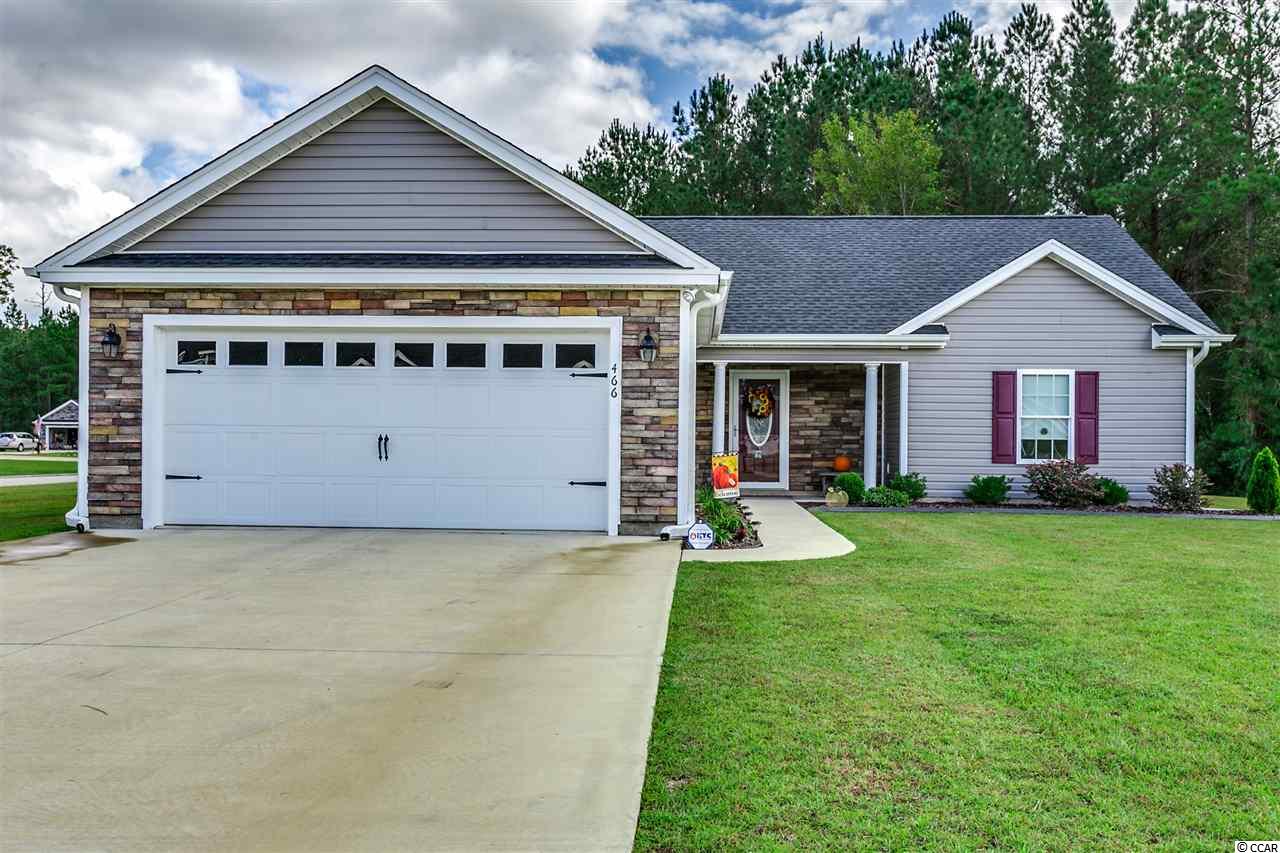
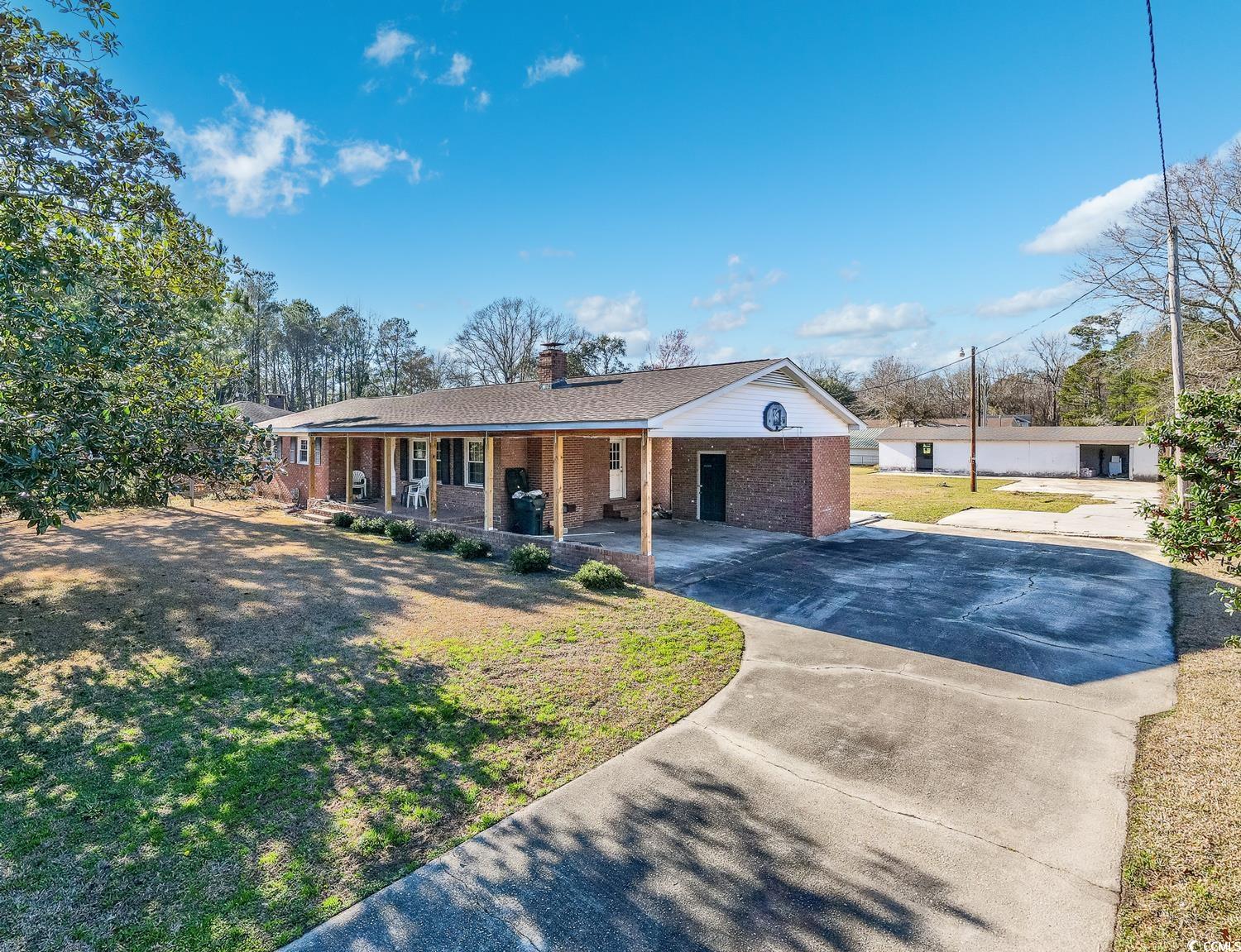
 MLS# 2406602
MLS# 2406602 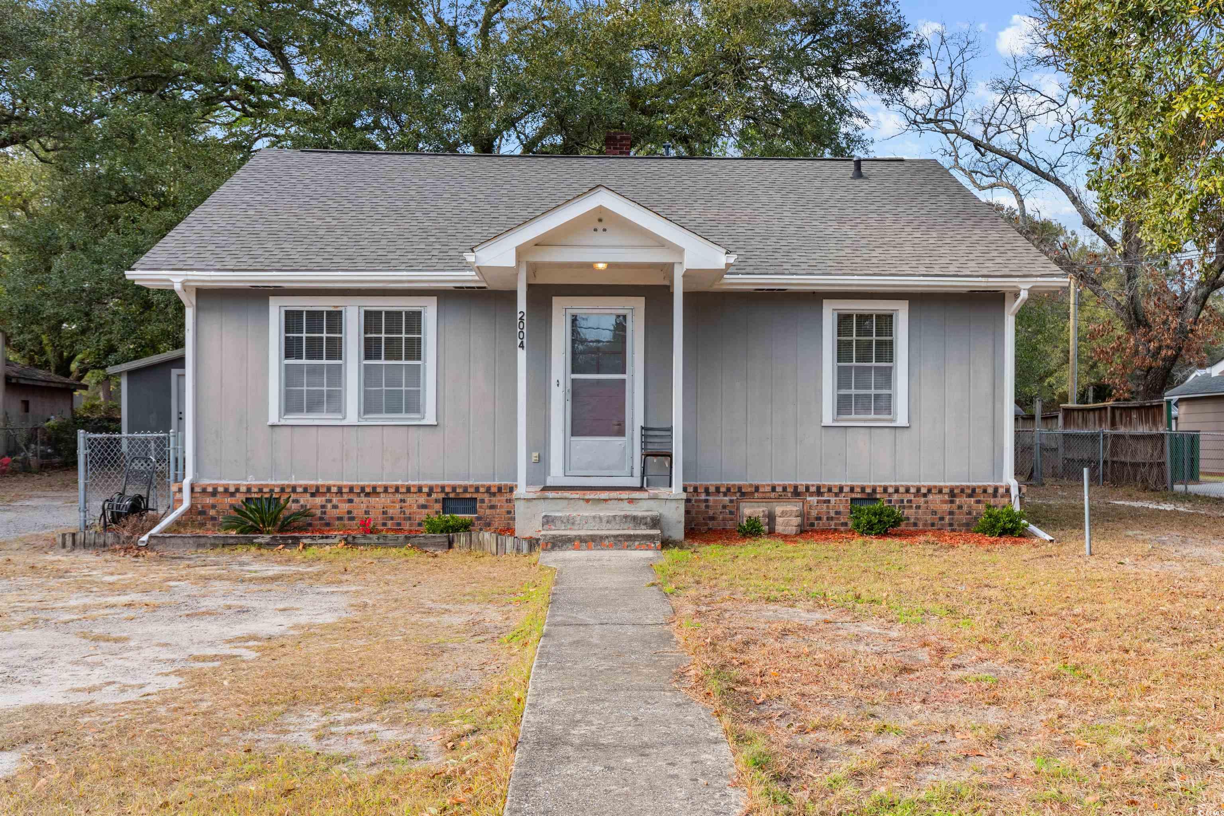
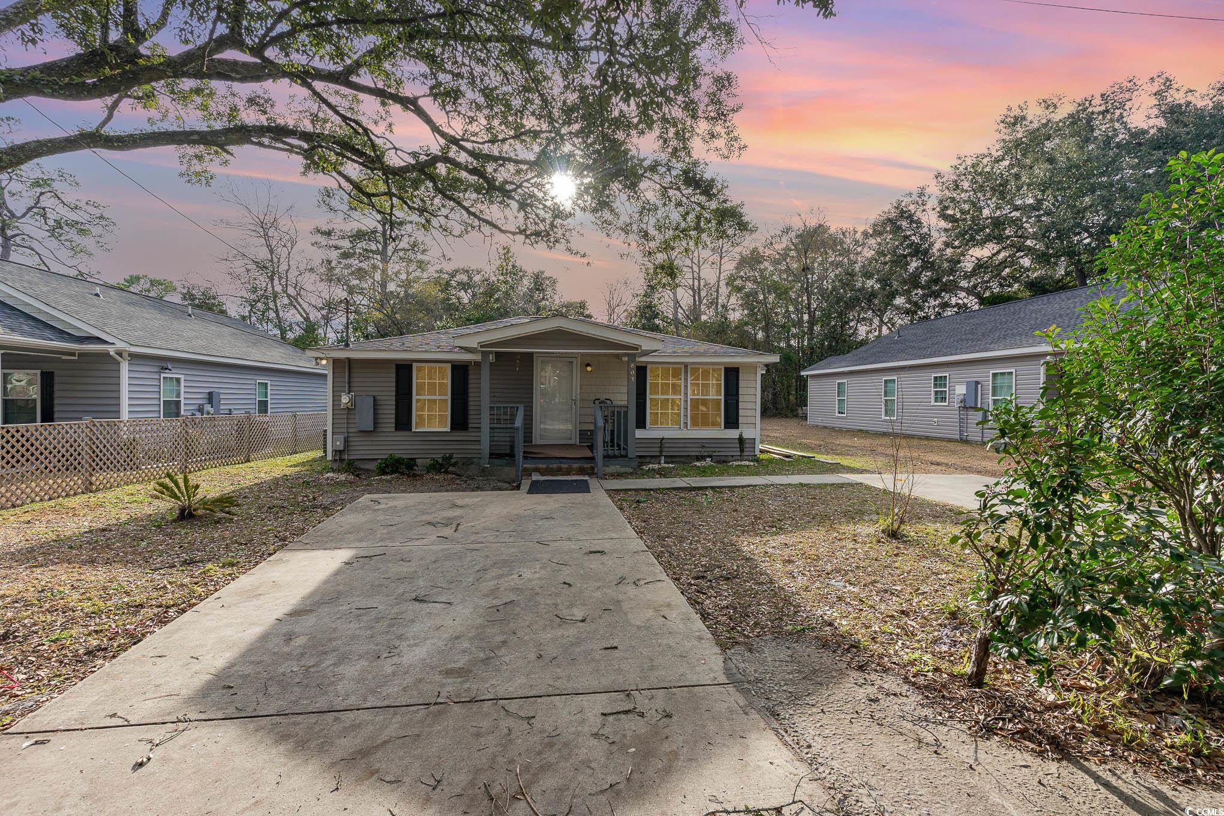
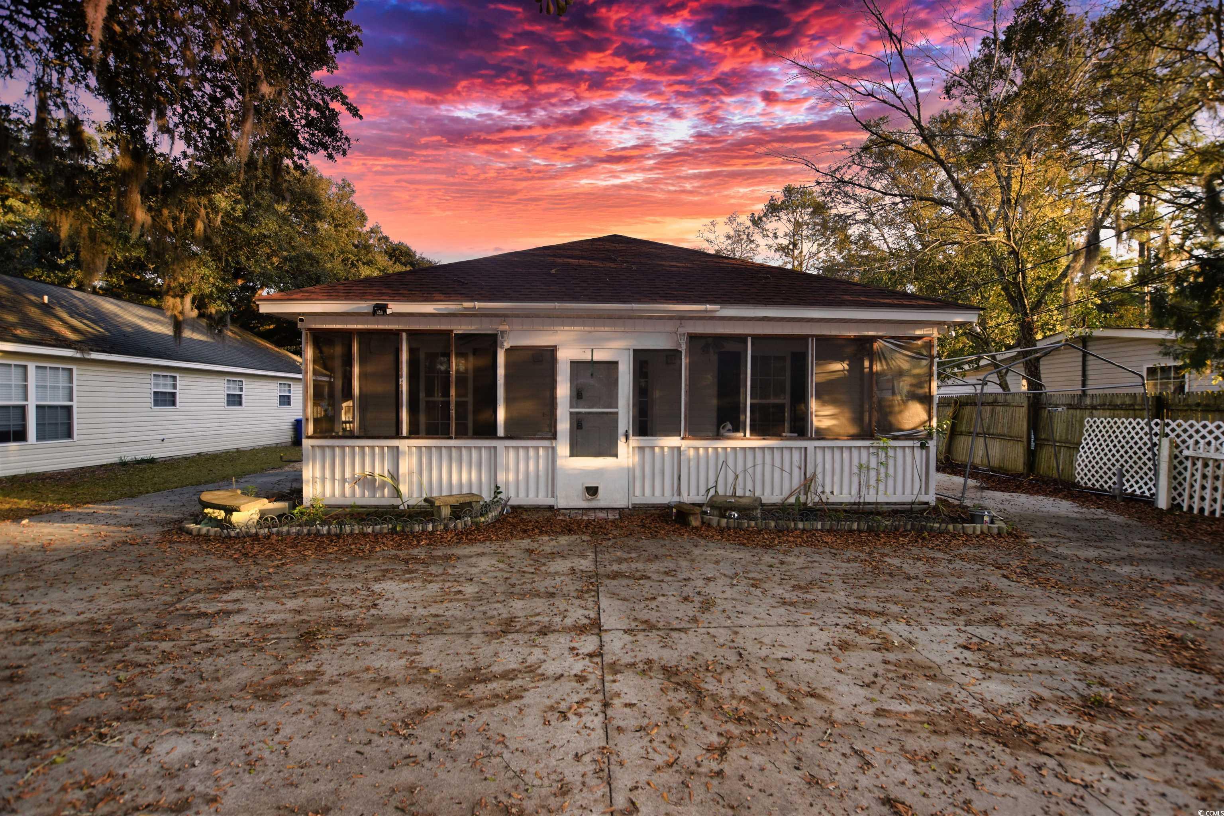
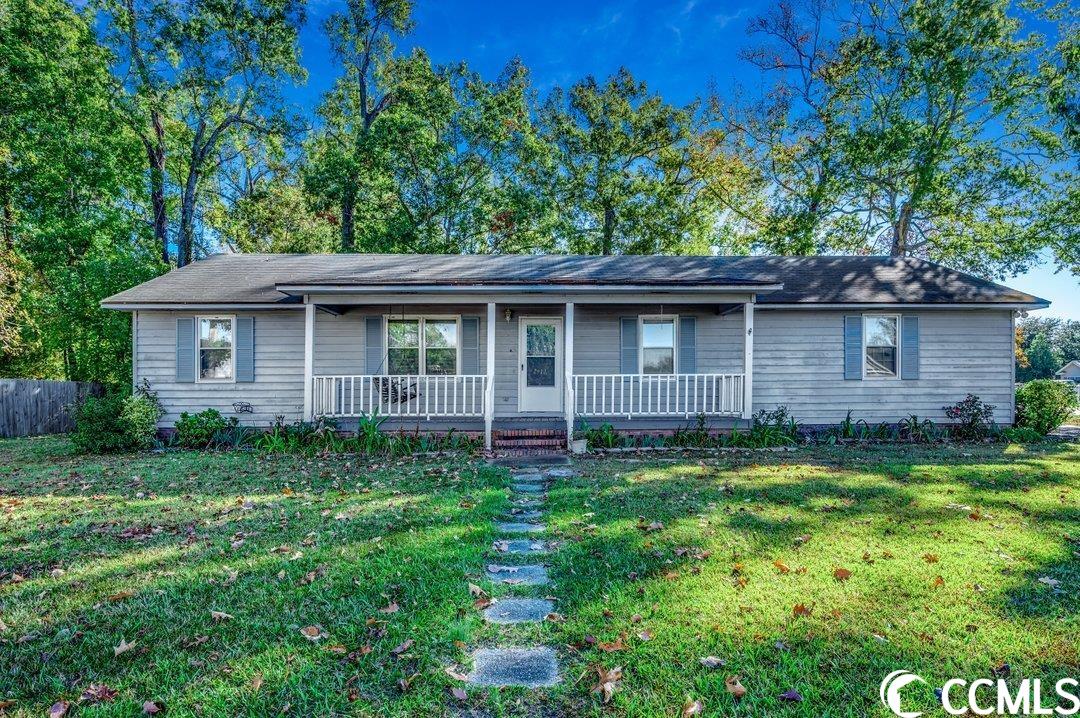
 Provided courtesy of © Copyright 2024 Coastal Carolinas Multiple Listing Service, Inc.®. Information Deemed Reliable but Not Guaranteed. © Copyright 2024 Coastal Carolinas Multiple Listing Service, Inc.® MLS. All rights reserved. Information is provided exclusively for consumers’ personal, non-commercial use,
that it may not be used for any purpose other than to identify prospective properties consumers may be interested in purchasing.
Images related to data from the MLS is the sole property of the MLS and not the responsibility of the owner of this website.
Provided courtesy of © Copyright 2024 Coastal Carolinas Multiple Listing Service, Inc.®. Information Deemed Reliable but Not Guaranteed. © Copyright 2024 Coastal Carolinas Multiple Listing Service, Inc.® MLS. All rights reserved. Information is provided exclusively for consumers’ personal, non-commercial use,
that it may not be used for any purpose other than to identify prospective properties consumers may be interested in purchasing.
Images related to data from the MLS is the sole property of the MLS and not the responsibility of the owner of this website.