
CoastalSands.com
Viewing Listing MLS# 1816967
Little River, SC 29566
- 2Beds
- 2Full Baths
- N/AHalf Baths
- 900SqFt
- 1993Year Built
- H-6Unit #
- MLS# 1816967
- Residential
- Condominium
- Sold
- Approx Time on Market4 months, 8 days
- AreaLittle River Area--North of Hwy 9
- CountyHorry
- SubdivisionHarbour Ridge
Overview
Completely renovated two bedroom/two bath open floor plan with screened in back deck in a secluded private gated waterway community with closed circuit video security Stunning direct panoramic views of natural marsh, waterway, and pond from screened in deck. Enjoy being only steps away from a saltwater pool, hot tub, barbecue area along with owners screened in pavilion with open observation deck where you can sit and watch boats pass by. Front door to sand at Cherry Grove Beach in 5 minutes! Development originally built in 1993 but was entirely upgraded including exterior building reconstruction and all landscaping in 2009. upgrade/renovation in 2009. High efficiency 15 seer HVAC upgrade with thermidistat and variable speed air handler and stainless-steel appliances, also in 2009. The master bedroom has Hardwood floors in the bedroom with ceiling fan and closet and with access through slider to screened in deck. Private master bath has custom vanity cabinet with granite top and deep under mount sink with Kohler brushed nickel fixtures. A one piece comfort height toilet and custom tiled walk in shower with sliding clear glass doors in master bath. Shower has a Kohler brushed nickel shower head and a second separate handheld Kohler brushed nickel shower head with corner seat. Recessed lighting and Kohler brushed nickel over mirror lighting. Ceiling molding throughout. Sliding glass doors to screened in deck. The kitchen with full tumbled stone tiled back splash with glass colored accents, granite countertops, custom cabinet fronts with brushed nickel pulls, double pendants, recessed lighting, and low voltage under cabinet lighting on dimmer. 18-inch porcelain tile on diagonal flooring, garbage disposal, S/S dishwasher, S/S refrigerator, S/S microwave and S/S smooth top slide in electric stove. Granite composite 50/50 under cabinet sink with Kohler brushed nickel plumbing fixtures Stacked washer and dryer in laundry closet. Ceiling molding throughout. The living room has hardwood floors and access through slider to screened in deck. Recessed lighting, ceiling molding, and ceiling fan. Recessed dry bar with custom cabinet front with brushed nickel pulls and granite top. Sliding glass doors to screened in deck. The second bedroom offers hardwood floors, ceiling molding, ceiling fan, double closet.
Sale Info
Listing Date: 08-10-2018
Sold Date: 12-19-2018
Aprox Days on Market:
4 month(s), 8 day(s)
Listing Sold:
5 Year(s), 4 month(s), 4 day(s) ago
Asking Price: $134,900
Selling Price: $122,900
Price Difference:
Reduced By $7,000
Agriculture / Farm
Grazing Permits Blm: ,No,
Horse: No
Grazing Permits Forest Service: ,No,
Grazing Permits Private: ,No,
Irrigation Water Rights: ,No,
Farm Credit Service Incl: ,No,
Crops Included: ,No,
Association Fees / Info
Hoa Frequency: Monthly
Hoa Fees: 349
Hoa: 1
Hoa Includes: AssociationManagement, CommonAreas, CableTV, Insurance, LegalAccounting, MaintenanceGrounds, PestControl, Pools, RecreationFacilities, Sewer, Trash, Water
Community Features: CableTV, Gated, LongTermRentalAllowed
Assoc Amenities: Gated, PetRestrictions, Trash, CableTV, MaintenanceGrounds
Bathroom Info
Total Baths: 2.00
Fullbaths: 2
Bedroom Info
Beds: 2
Building Info
New Construction: No
Levels: One
Year Built: 1993
Mobile Home Remains: ,No,
Zoning: Multi
Style: LowRise
Common Walls: EndUnit
Construction Materials: WoodFrame
Entry Level: 2
Building Name: Harbour Ridge
Buyer Compensation
Exterior Features
Spa: No
Patio and Porch Features: Balcony, Porch, Screened
Window Features: StormWindows
Pool Features: OutdoorPool
Foundation: Slab
Exterior Features: Balcony, Pool, Storage
Financial
Lease Renewal Option: ,No,
Garage / Parking
Garage: No
Carport: No
Parking Type: AdditionalParking, OneSpace
Open Parking: No
Attached Garage: No
Green / Env Info
Green Energy Efficient: Doors, Windows
Interior Features
Floor Cover: Tile, Wood
Door Features: InsulatedDoors, StormDoors
Fireplace: No
Laundry Features: WasherHookup
Furnished: Unfurnished
Interior Features: EntranceFoyer, SplitBedrooms, WindowTreatments
Appliances: Dryer, Washer
Lot Info
Lease Considered: ,No,
Lease Assignable: ,No,
Acres: 0.00
Land Lease: No
Lot Description: IrregularLot, OutsideCityLimits
Misc
Pool Private: Yes
Pets Allowed: OwnerOnly, Yes
Offer Compensation
Other School Info
Property Info
County: Horry
View: Yes
Senior Community: No
Stipulation of Sale: None
View: MarshView, Water
Property Sub Type Additional: Condominium
Property Attached: No
Security Features: GatedCommunity, SmokeDetectors
Disclosures: CovenantsRestrictionsDisclosure
Rent Control: No
Construction: Resale
Room Info
Basement: ,No,
Sold Info
Sold Date: 2018-12-19T00:00:00
Sqft Info
Building Sqft: 900
Sqft: 900
Tax Info
Unit Info
Unit: H-6
Utilities / Hvac
Heating: Central
Cooling: CentralAir
Electric On Property: No
Cooling: Yes
Utilities Available: CableAvailable, ElectricityAvailable, PhoneAvailable, SewerAvailable, UndergroundUtilities, WaterAvailable
Heating: Yes
Water Source: Public
Waterfront / Water
Waterfront: No
Waterfront Features: IntracoastalAccess
Directions
Take US 17 to Little River. Turn onto Coquina Harbour Drive - the side street next to the McDonalds. Take Coquina Harbour Drive to the end. Gated driveway into complex - code with Confirmation of Appointment.Courtesy of Beach & Country Realty
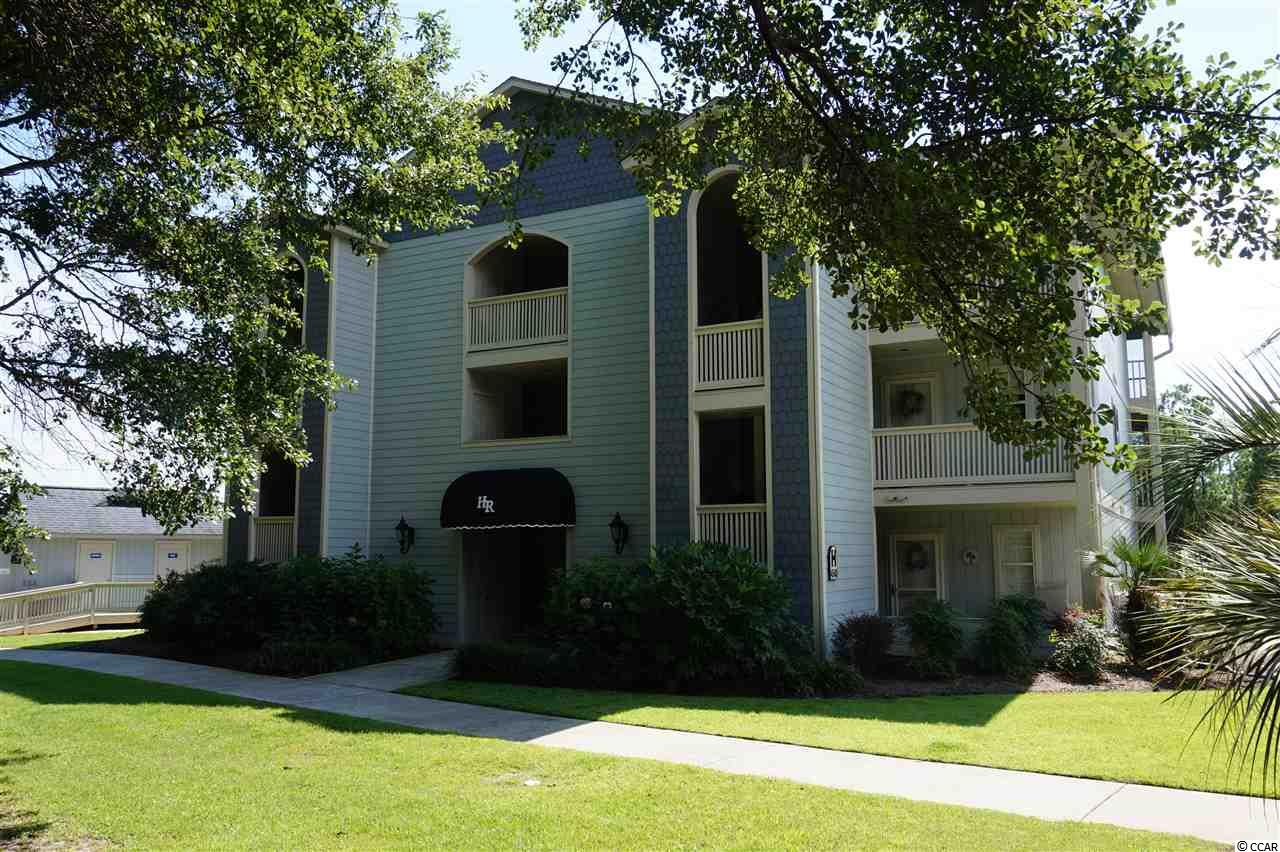
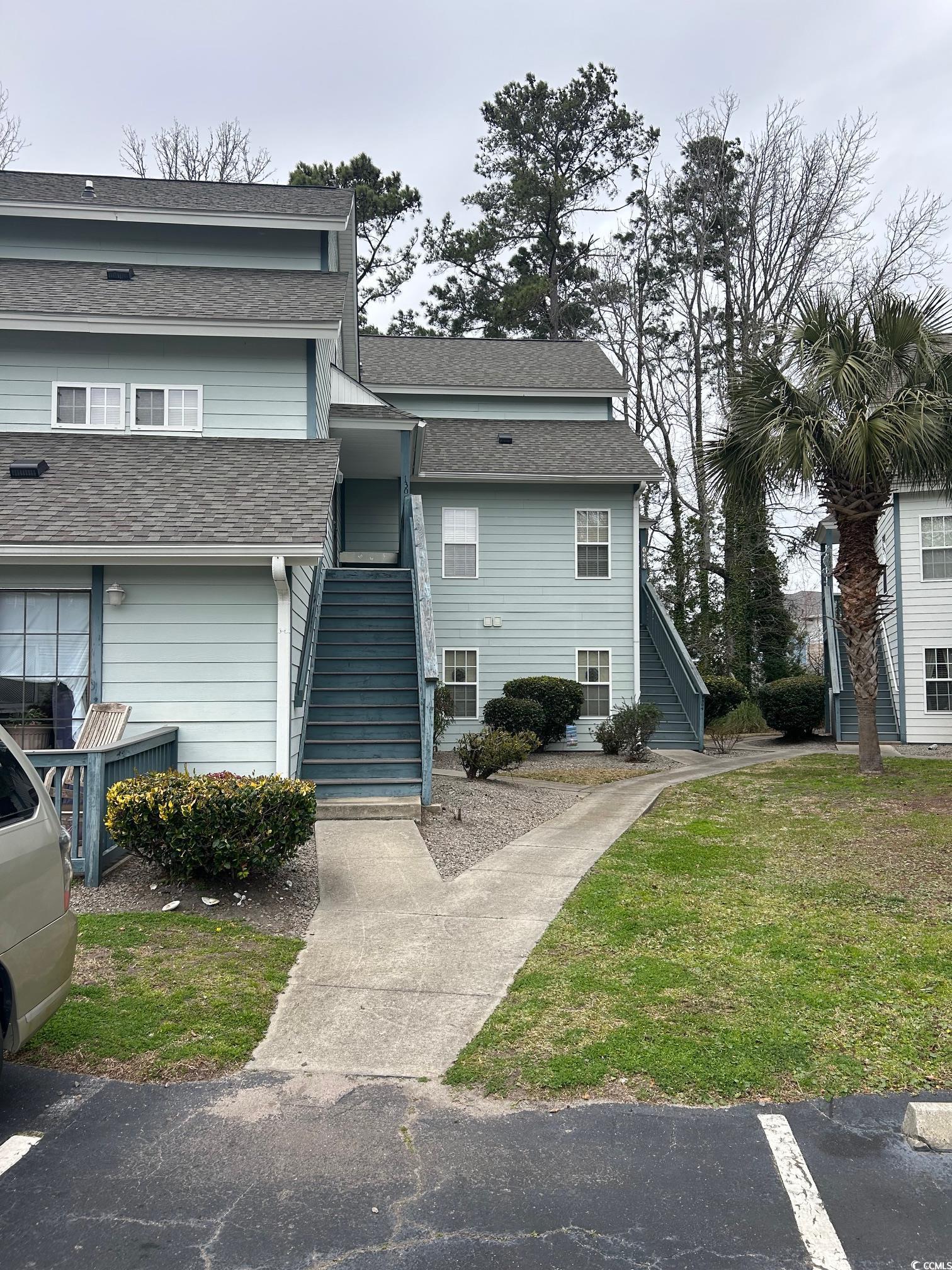
 MLS# 2405337
MLS# 2405337 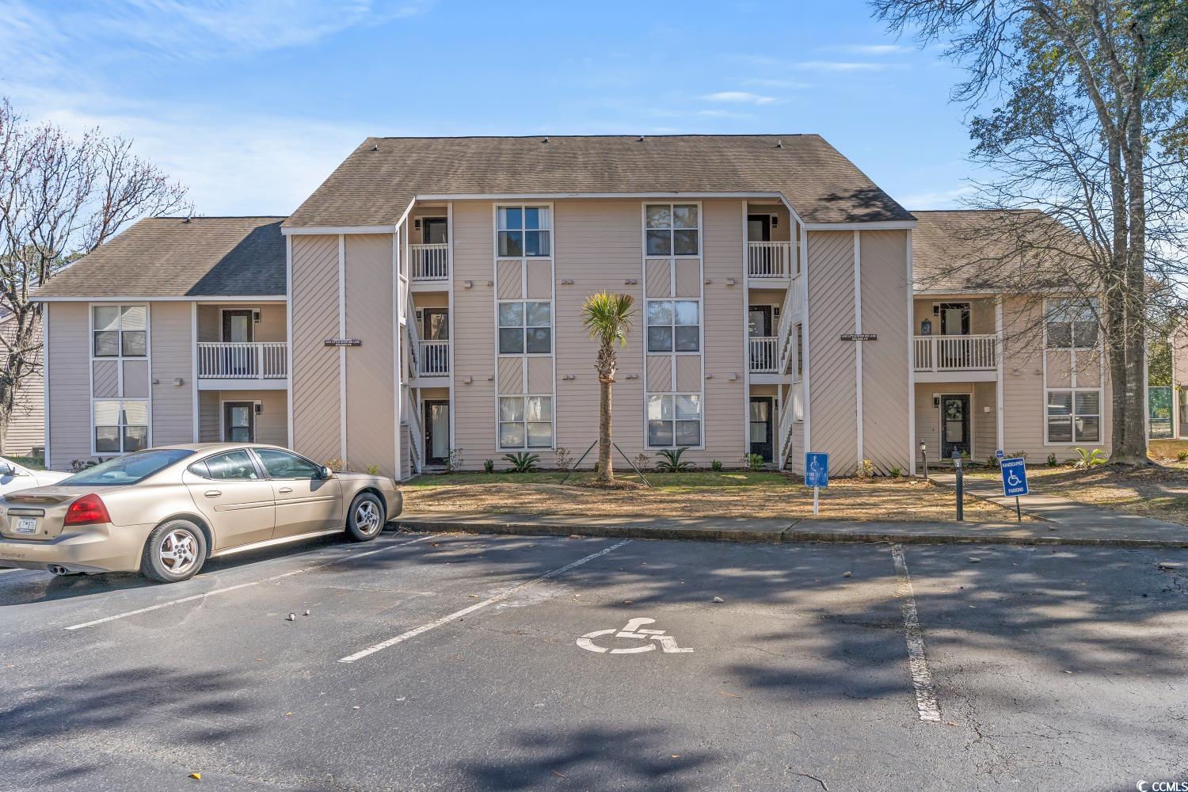
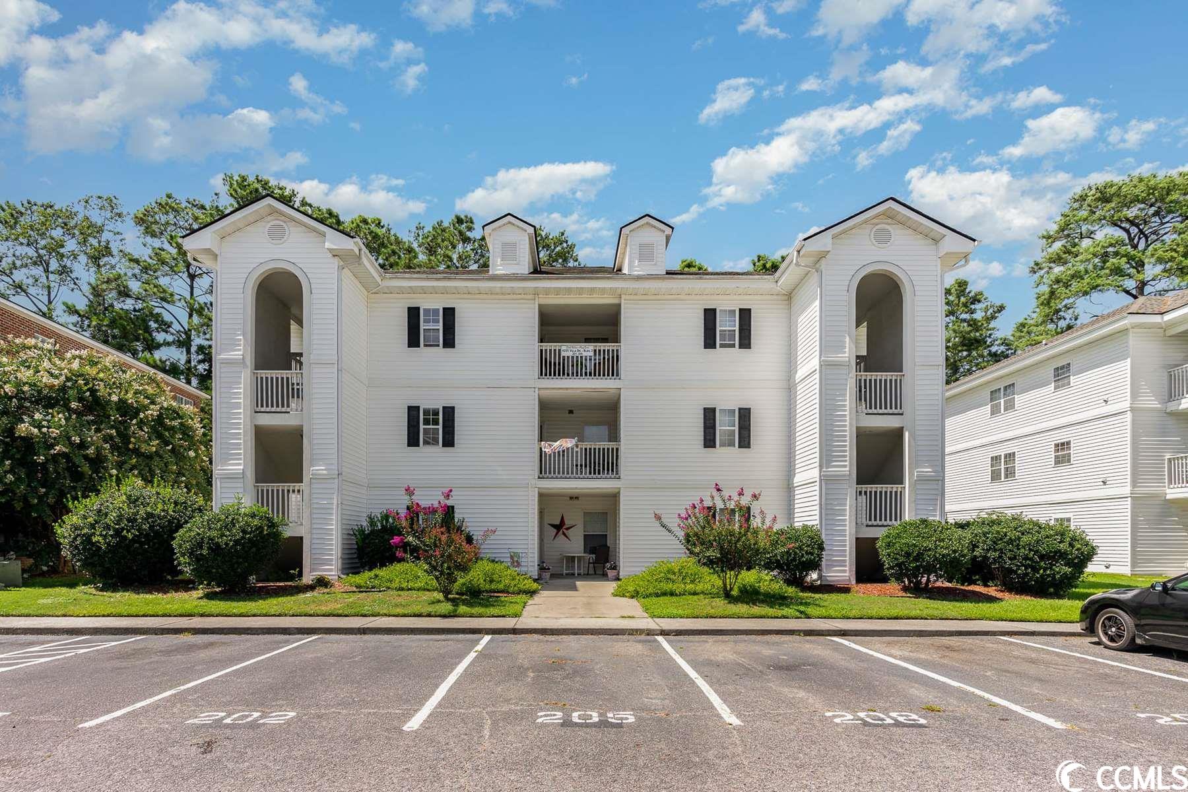
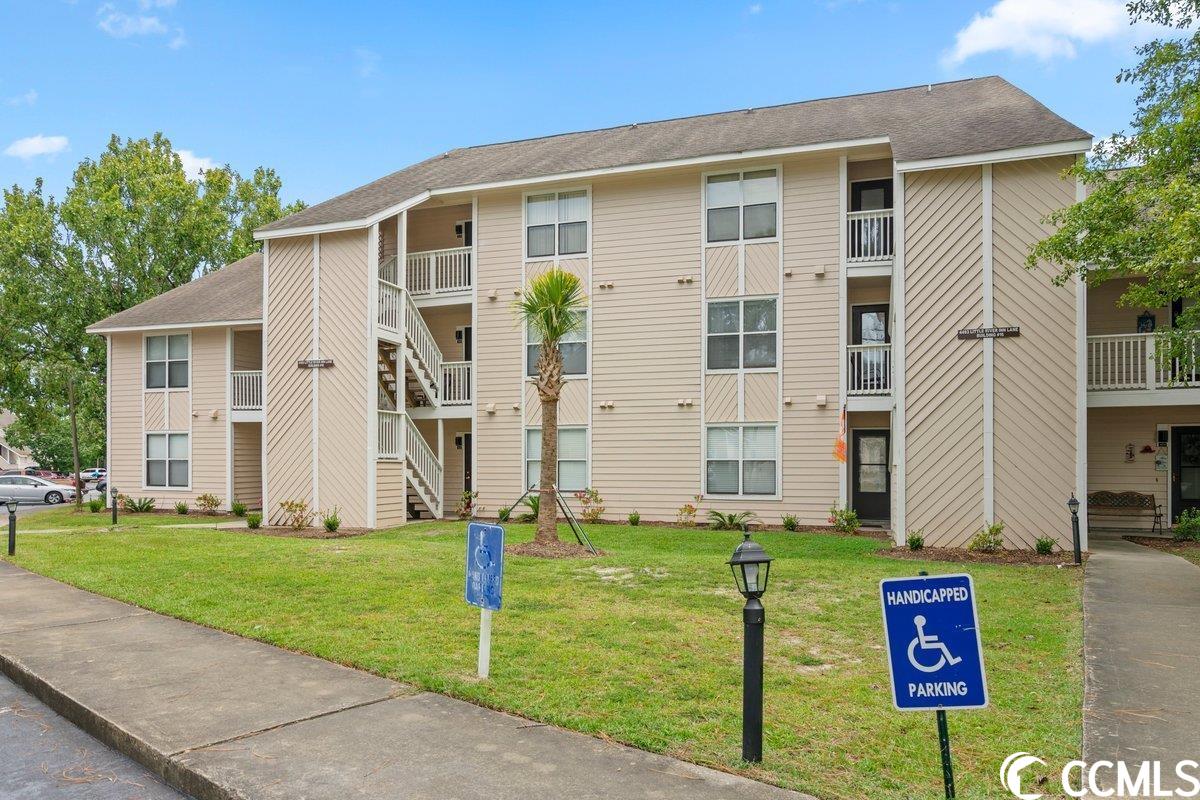
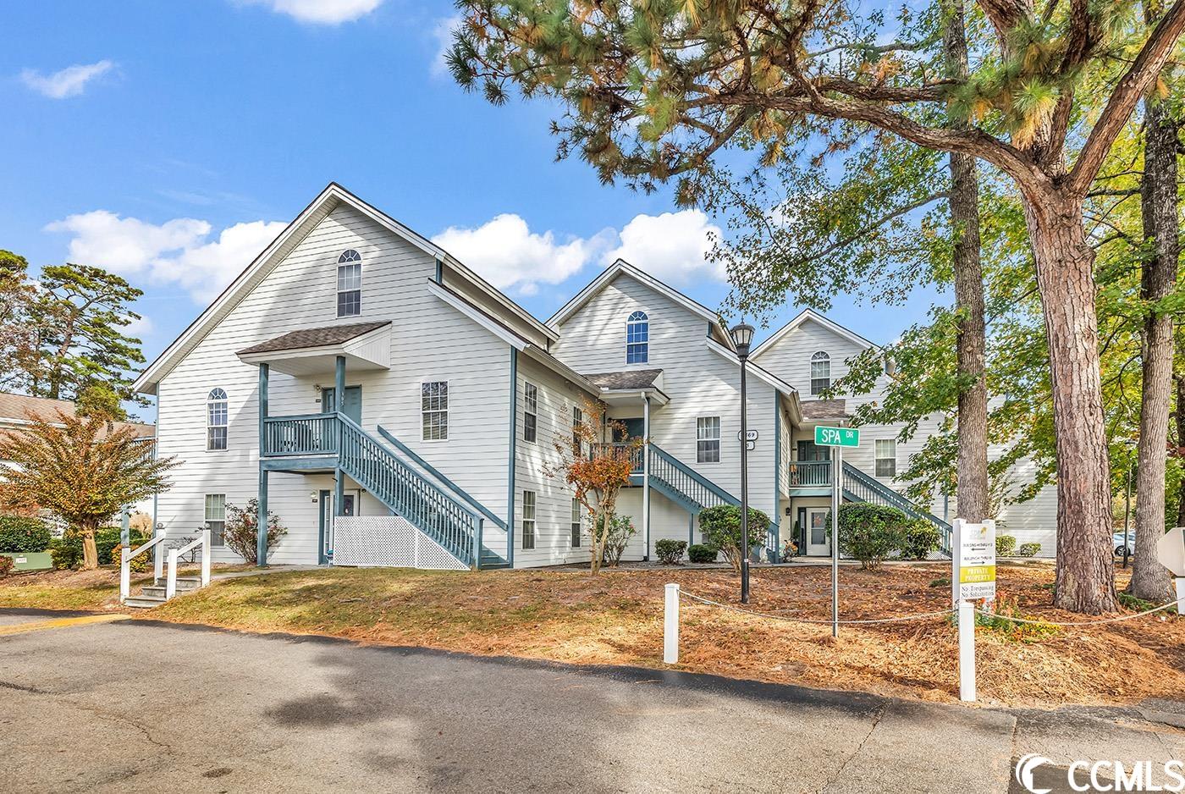
 Provided courtesy of © Copyright 2024 Coastal Carolinas Multiple Listing Service, Inc.®. Information Deemed Reliable but Not Guaranteed. © Copyright 2024 Coastal Carolinas Multiple Listing Service, Inc.® MLS. All rights reserved. Information is provided exclusively for consumers’ personal, non-commercial use,
that it may not be used for any purpose other than to identify prospective properties consumers may be interested in purchasing.
Images related to data from the MLS is the sole property of the MLS and not the responsibility of the owner of this website.
Provided courtesy of © Copyright 2024 Coastal Carolinas Multiple Listing Service, Inc.®. Information Deemed Reliable but Not Guaranteed. © Copyright 2024 Coastal Carolinas Multiple Listing Service, Inc.® MLS. All rights reserved. Information is provided exclusively for consumers’ personal, non-commercial use,
that it may not be used for any purpose other than to identify prospective properties consumers may be interested in purchasing.
Images related to data from the MLS is the sole property of the MLS and not the responsibility of the owner of this website.