
CoastalSands.com
Viewing Listing MLS# 1914273
Longs, SC 29568
- 2Beds
- 2Full Baths
- N/AHalf Baths
- 1,320SqFt
- 1990Year Built
- 0.21Acres
- MLS# 1914273
- Residential
- Detached
- Sold
- Approx Time on Market1 month, 23 days
- AreaLongs To Little River Area--North of 9 Between Waccamaw River & Rt. 57
- CountyHorry
- SubdivisionColonial Charters
Overview
If you are looking to use your decorating creativity this uniquely designed floor plan with 2 Bedrooms and 2 Bathroom is waiting for your TLC. It had been occupied by the originally owner, since it was built in the early 1990's, until recently and is now being sold as an Estate Sale. This is home certainly warrants consideration as a: 1st home buyer, a vacation home or to begin your retirement. The split floor plan creates 2 individual suites. Upon entrance, there is a small foyer into the Living room with its vaulted sky lite ceiling looking onto the shaded view of the 5th fairway. From the foyer to the right is the Master suite with a golf course view, enhanced with a large walk in closet, a generous bathroom with a double sink vanity, 6 foot shower with 2 seats and a linen closet. If your turn left at the foyer, and go down a short hallway before entering the kitchen, there is the other suite. This suite contains a 11 X 14 bedroom, a bathroom with a double sink vanity and separate toilet tub/shower area. The washer and dryer are conveniently located in this area. The open floor plan for the kitchen, dining area and Carolina room allows for entertaining and enhanced by shaded view of the 5th fairway. The Living room in the center of the home, with its vaulted ceiling and skylight also face the golf course. The other vaulted ceilings thru out allows for the home to feel very open. The floors in the kitchen, dining area, Carolina Room, both bathrooms and foyer are tiled. The 2 bedrooms are currently carpeted and there is laminate in the living room. For outdoor dining there is a large private patio/courtyard between the home and the garage. The walker and/or biker can enjoy approximately 4 miles of hard surface roads to explore the numerous HOA communities. The community pool which is in walking distance is open for your enjoyment from May 1 thru September 30th of each year. A large selection of Restaurants and specialty shops are located just across Hwy 9 from the front entrance. Hospitals, Doctor offices, grocery stores, police station, library, a fire department, etc. are in close proximity. All measurements are approximate and should be verified by the buyer.
Sale Info
Listing Date: 06-27-2019
Sold Date: 08-20-2019
Aprox Days on Market:
1 month(s), 23 day(s)
Listing Sold:
4 Year(s), 8 month(s), 4 day(s) ago
Asking Price: $149,750
Selling Price: $150,000
Price Difference:
Increase $250
Agriculture / Farm
Grazing Permits Blm: ,No,
Horse: No
Grazing Permits Forest Service: ,No,
Grazing Permits Private: ,No,
Irrigation Water Rights: ,No,
Farm Credit Service Incl: ,No,
Crops Included: ,No,
Association Fees / Info
Hoa Frequency: Monthly
Hoa Fees: 66
Hoa: 1
Hoa Includes: AssociationManagement, CommonAreas, LegalAccounting, Pools, Trash
Community Features: GolfCartsOK, Pool, Golf, LongTermRentalAllowed
Assoc Amenities: OwnerAllowedGolfCart, OwnerAllowedMotorcycle, Pool, PetRestrictions, TenantAllowedGolfCart, TenantAllowedMotorcycle
Bathroom Info
Total Baths: 2.00
Fullbaths: 2
Bedroom Info
Beds: 2
Building Info
New Construction: No
Levels: One
Year Built: 1990
Mobile Home Remains: ,No,
Zoning: R3
Style: PatioHome
Construction Materials: WoodFrame
Buyer Compensation
Exterior Features
Spa: No
Patio and Porch Features: Patio
Window Features: Skylights
Pool Features: Association, Community
Foundation: Slab
Exterior Features: Patio
Financial
Lease Renewal Option: ,No,
Garage / Parking
Parking Capacity: 6
Garage: Yes
Carport: No
Parking Type: Detached, Garage, TwoCarGarage, GarageDoorOpener
Open Parking: No
Attached Garage: No
Garage Spaces: 2
Green / Env Info
Green Energy Efficient: Doors, Windows
Interior Features
Floor Cover: Carpet, Laminate, Tile
Door Features: InsulatedDoors, StormDoors
Fireplace: No
Laundry Features: WasherHookup
Furnished: Unfurnished
Interior Features: Attic, PermanentAtticStairs, SplitBedrooms, Skylights, WindowTreatments, BreakfastBar, BedroomonMainLevel
Appliances: Dishwasher, Disposal, Range, Refrigerator, RangeHood, Dryer, Washer
Lot Info
Lease Considered: ,No,
Lease Assignable: ,No,
Acres: 0.21
Land Lease: No
Lot Description: NearGolfCourse, OutsideCityLimits, OnGolfCourse, Rectangular
Misc
Pool Private: No
Pets Allowed: OwnerOnly, Yes
Offer Compensation
Other School Info
Property Info
County: Horry
View: No
Senior Community: No
Stipulation of Sale: None
Property Sub Type Additional: Detached
Property Attached: No
Security Features: SmokeDetectors
Disclosures: CovenantsRestrictionsDisclosure,SellerDisclosure
Rent Control: No
Construction: Resale
Room Info
Basement: ,No,
Sold Info
Sold Date: 2019-08-20T00:00:00
Sqft Info
Building Sqft: 1910
Sqft: 1320
Tax Info
Tax Legal Description: Colonial Charters 111-A;
Unit Info
Utilities / Hvac
Heating: Central, Electric
Cooling: AtticFan, CentralAir, WallWindowUnits
Electric On Property: No
Cooling: Yes
Utilities Available: CableAvailable, ElectricityAvailable, PhoneAvailable, SewerAvailable, UndergroundUtilities, WaterAvailable
Heating: Yes
Water Source: Public
Waterfront / Water
Waterfront: No
Directions
When coming from the Hwy 31 and North Myrtle Beach on Hwy 9 go to the Colonial Charters Golf Community which is just 1 traffic light west of the intersection of Hwy 9 and Hwy 57. Turn right in the community on Charter Drive, the home is located on the right side of the street a few houses beyond the Club House and speed bump. When coming from the west the Colonial Charters Golf Community, on Hwy 9 is approximately 2 miles east of the intersection of Hwy 905 & 9. Make a left turn into the community.Courtesy of Ace Realty, Llc
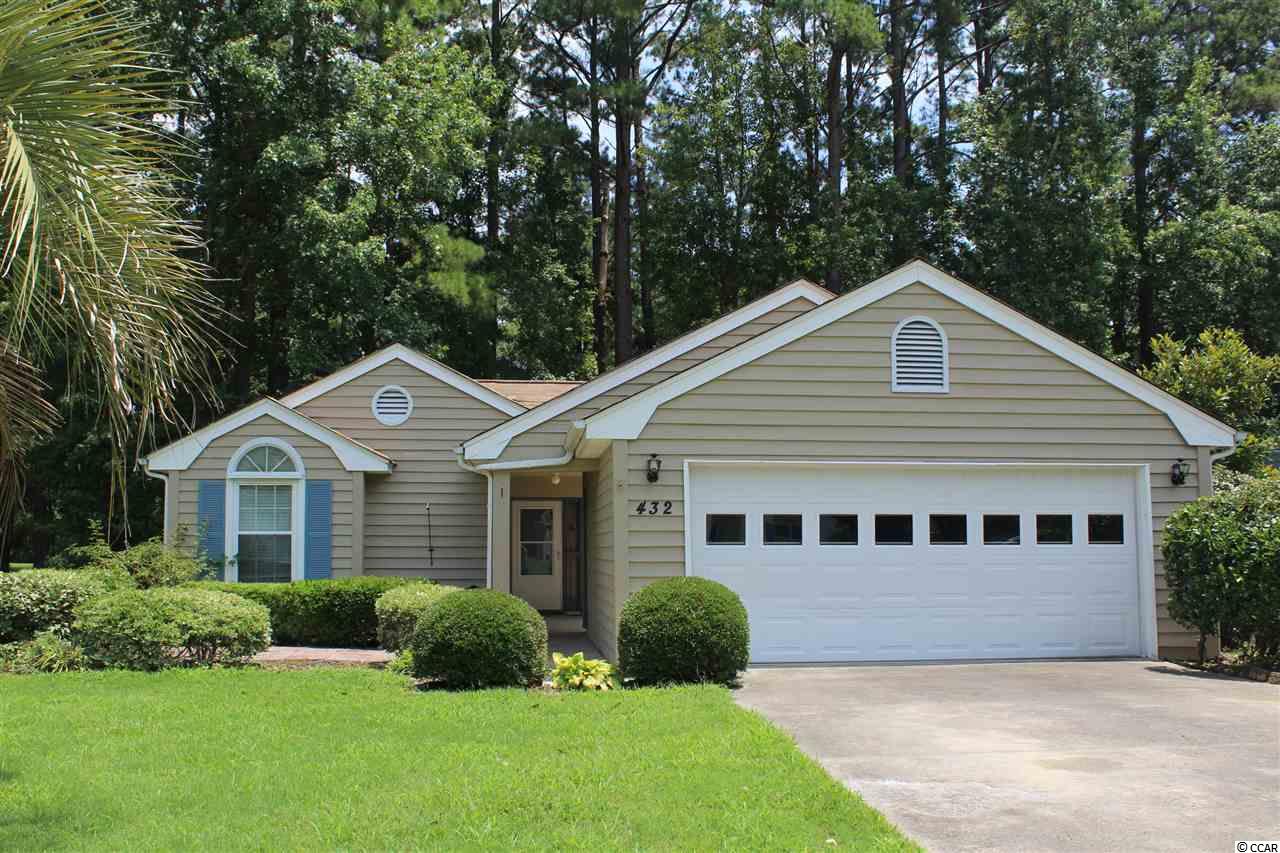
 MLS# 904358
MLS# 904358 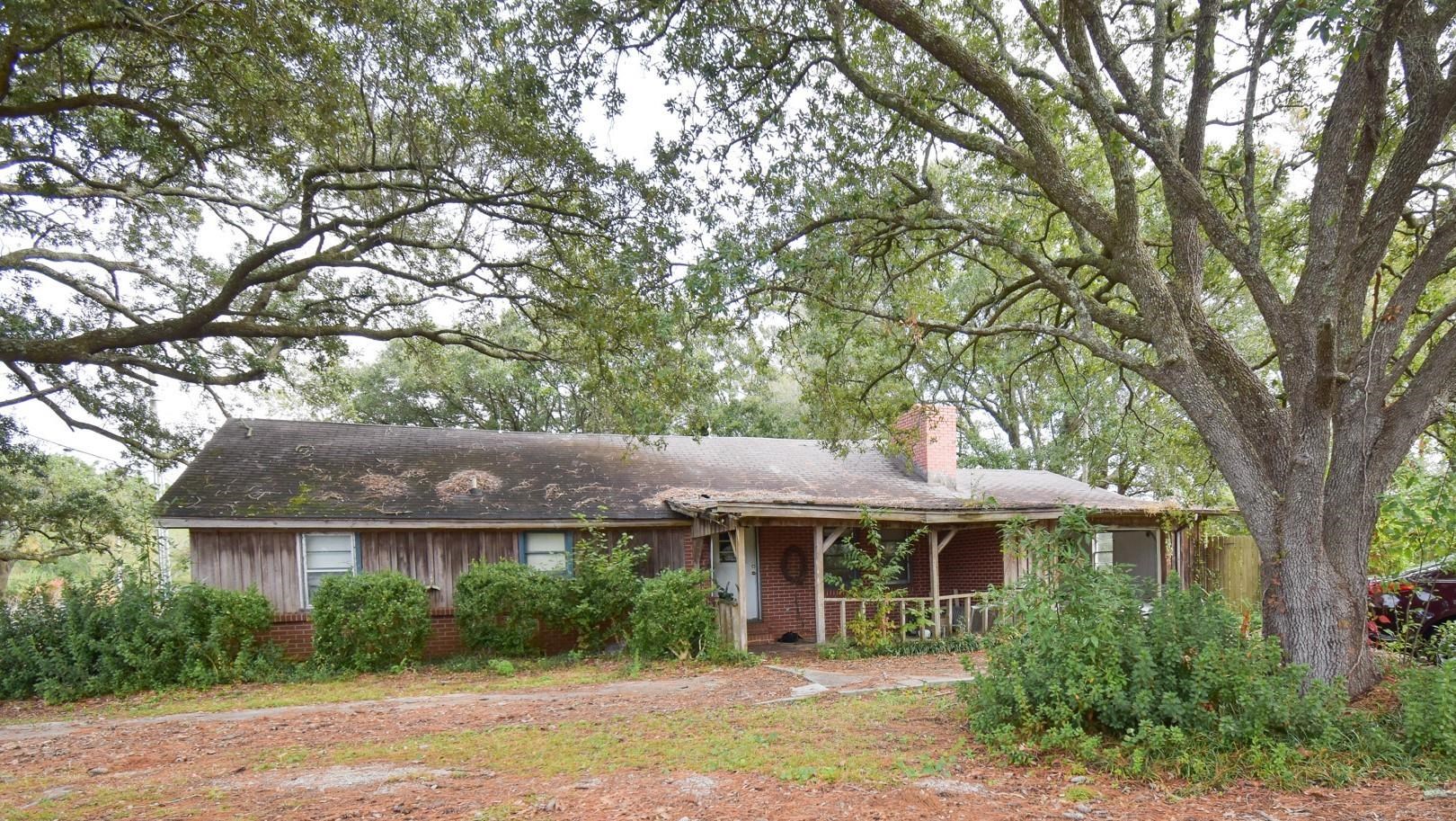
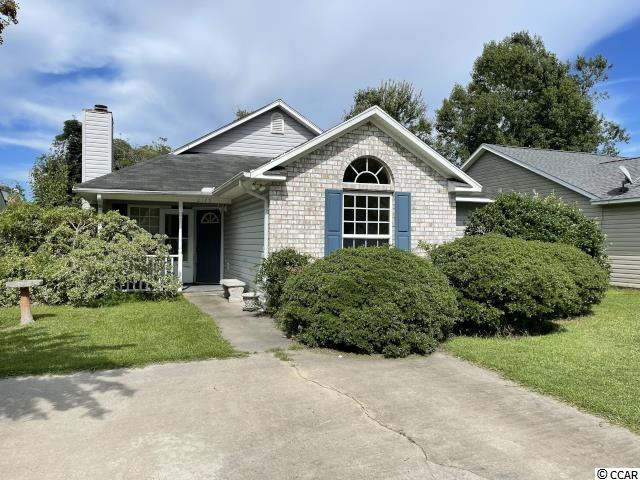
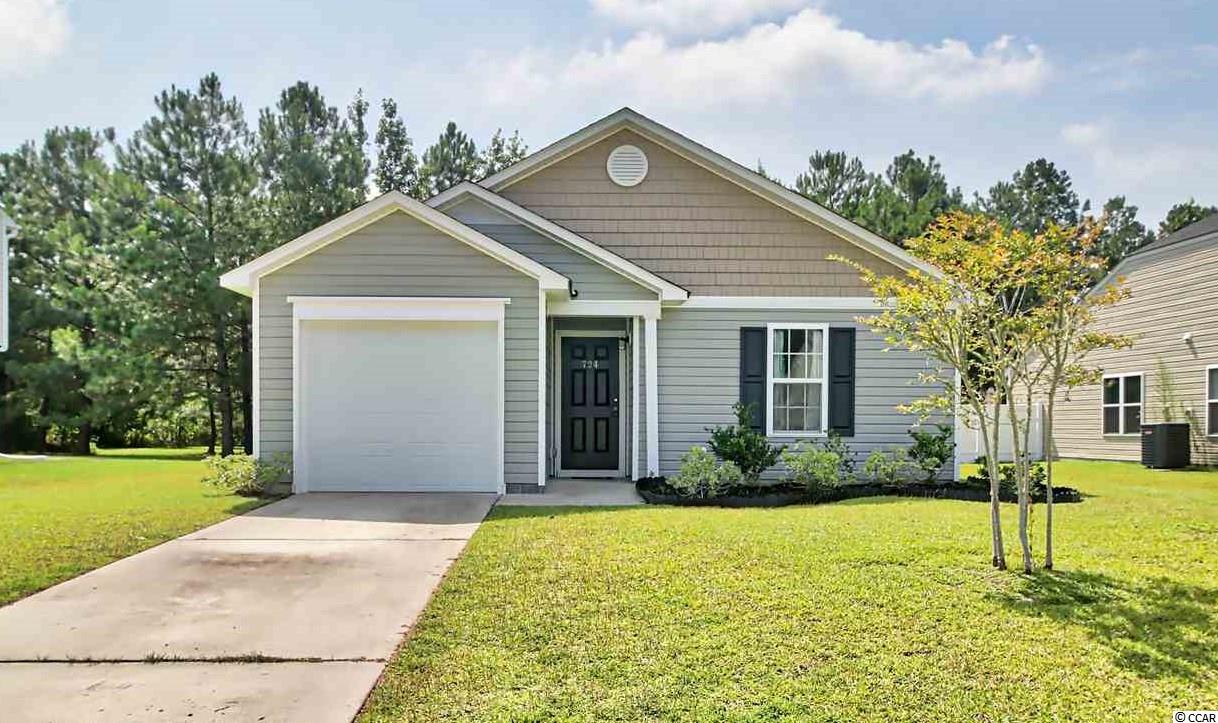
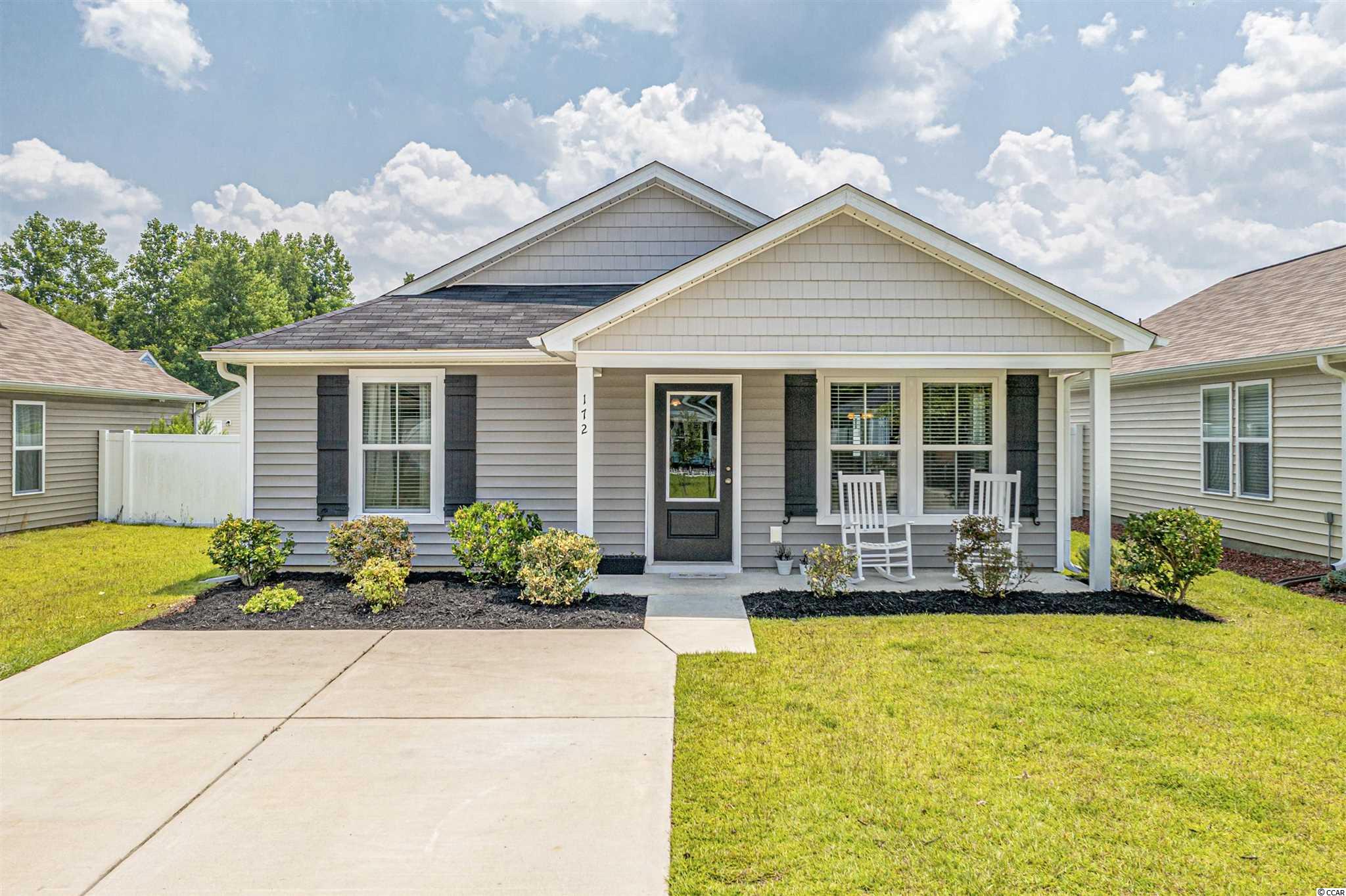
 Provided courtesy of © Copyright 2024 Coastal Carolinas Multiple Listing Service, Inc.®. Information Deemed Reliable but Not Guaranteed. © Copyright 2024 Coastal Carolinas Multiple Listing Service, Inc.® MLS. All rights reserved. Information is provided exclusively for consumers’ personal, non-commercial use,
that it may not be used for any purpose other than to identify prospective properties consumers may be interested in purchasing.
Images related to data from the MLS is the sole property of the MLS and not the responsibility of the owner of this website.
Provided courtesy of © Copyright 2024 Coastal Carolinas Multiple Listing Service, Inc.®. Information Deemed Reliable but Not Guaranteed. © Copyright 2024 Coastal Carolinas Multiple Listing Service, Inc.® MLS. All rights reserved. Information is provided exclusively for consumers’ personal, non-commercial use,
that it may not be used for any purpose other than to identify prospective properties consumers may be interested in purchasing.
Images related to data from the MLS is the sole property of the MLS and not the responsibility of the owner of this website.