
CoastalSands.com
Viewing Listing MLS# 1921041
North Myrtle Beach, SC 29582
- 4Beds
- 5Full Baths
- 1Half Baths
- 4,320SqFt
- 2004Year Built
- 0.25Acres
- MLS# 1921041
- Residential
- Detached
- Sold
- Approx Time on Market1 year, 8 months, 3 days
- AreaNorth Myrtle Beach Area--Cherry Grove
- CountyHorry
- SubdivisionNot Within A Subdivision
Overview
Welcome home to this fully furnished, custom-built, raised two-story home in the lovely Cherry Grove Beach community! This 4700 square feet home features a cavernous dual-bay garage underneath complete with RV hook-ups, a loop-style brick driveway providing plenty of parking space for guests, a vast rear balcony with views of both Hog Inlet and the Atlantic Ocean, a fenced yard with an in-ground pool and large pavestone deck around it, finished off with beautiful landscaping and palmetto trees. For convenience, there is a small pool house featuring its own sink, microwave, refrigerator, and bath. The homes main entrance is up the steps in front of the house, but there is also a ground entrance to the elevator so that the house is accessible to those with limited mobility. Inside you will appreciate the spacious feel thanks to the open floor plan and high ceilings. The vast living room fills with natural light thanks to several large windows and a built-in wet bar, providing the perfect space to entertain guests when its too cold to lounge by the pool. An expansive tiled kitchen features a bay window over its granite countertops with tiled backsplashes and a large, granite-topped island and breakfast bar and easy serving access to the formal and informal dining areas. The master bedroom suite has an enormous walk-in closet and en-suite bath featuring its own private sauna with gorgeous custom wood paneling and glass doors along with a large, fully-tiled walk-in shower and oversized jetted tub. The other three bedrooms mirror master suites, each featuring their own private baths and walk-in closets. This home represents luxury, beach living at its best!
Sale Info
Listing Date: 09-30-2019
Sold Date: 06-03-2021
Aprox Days on Market:
1 Year(s), 8 month(s), 3 day(s)
Listing Sold:
2 Year(s), 10 month(s), 16 day(s) ago
Asking Price: $899,900
Selling Price: $827,000
Price Difference:
Reduced By $47,900
Agriculture / Farm
Grazing Permits Blm: ,No,
Horse: No
Grazing Permits Forest Service: ,No,
Grazing Permits Private: ,No,
Irrigation Water Rights: ,No,
Farm Credit Service Incl: ,No,
Crops Included: ,No,
Association Fees / Info
Hoa Frequency: NotApplicable
Hoa: No
Bathroom Info
Total Baths: 6.00
Halfbaths: 1
Fullbaths: 5
Bedroom Info
Beds: 4
Building Info
New Construction: No
Levels: Two
Year Built: 2004
Mobile Home Remains: ,No,
Zoning: R4
Style: RaisedBeach
Construction Materials: Stucco
Buyer Compensation
Exterior Features
Spa: No
Patio and Porch Features: Balcony, FrontPorch
Pool Features: OutdoorPool, Private
Foundation: Raised
Exterior Features: Balcony, Elevator, Fence, SprinklerIrrigation
Financial
Lease Renewal Option: ,No,
Garage / Parking
Parking Capacity: 8
Garage: Yes
Carport: No
Parking Type: Underground, GarageDoorOpener, RVAccessParking
Open Parking: No
Attached Garage: No
Green / Env Info
Interior Features
Floor Cover: Carpet, Tile, Wood
Fireplace: No
Laundry Features: WasherHookup
Furnished: Furnished
Interior Features: Furnished, WindowTreatments, BedroomonMainLevel, EntranceFoyer, KitchenIsland, SolidSurfaceCounters
Appliances: Dishwasher, Microwave, Range, Refrigerator, RangeHood, Dryer, Washer
Lot Info
Lease Considered: ,No,
Lease Assignable: ,No,
Acres: 0.25
Lot Size: 100x50x100x50
Land Lease: No
Lot Description: CityLot, Rectangular
Misc
Pool Private: Yes
Offer Compensation
Other School Info
Property Info
County: Horry
View: Yes
Senior Community: No
Stipulation of Sale: None
View: MarshView, Ocean
Property Sub Type Additional: Detached
Property Attached: No
Security Features: SecuritySystem, SmokeDetectors
Rent Control: No
Construction: Resale
Room Info
Basement: ,No,
Sold Info
Sold Date: 2021-06-03T00:00:00
Sqft Info
Building Sqft: 5420
Living Area Source: PublicRecords
Sqft: 4320
Tax Info
Unit Info
Utilities / Hvac
Heating: Central, Electric
Cooling: CentralAir
Electric On Property: No
Cooling: Yes
Utilities Available: CableAvailable, ElectricityAvailable, SewerAvailable, UndergroundUtilities, WaterAvailable
Heating: Yes
Water Source: Public
Waterfront / Water
Waterfront: No
Directions
From Myrtle Beach: Take Hwy 31 North toward North Myrtle Beach, exit onto Hwy 9 E toward North Myrtle Beach, take the exit toward Cherry Grove Beach, turn right onto SC-65 S/SC-9 S, turn left onto Duffy St., Duffy St. becomes Hwy 39 N and then Lake Dr, property will be on the left.Courtesy of Century 21 The Harrelson Group
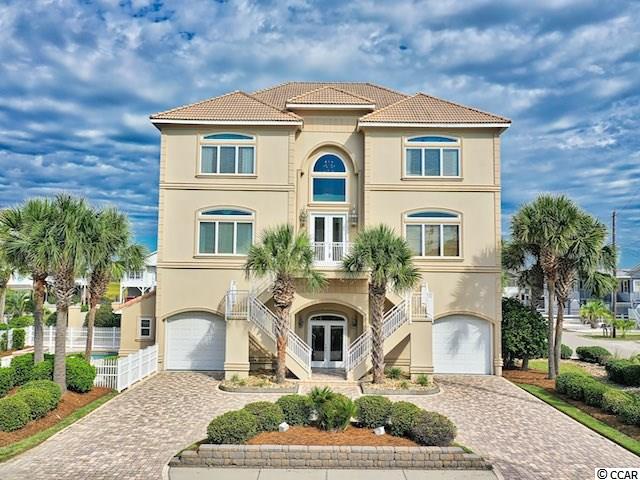
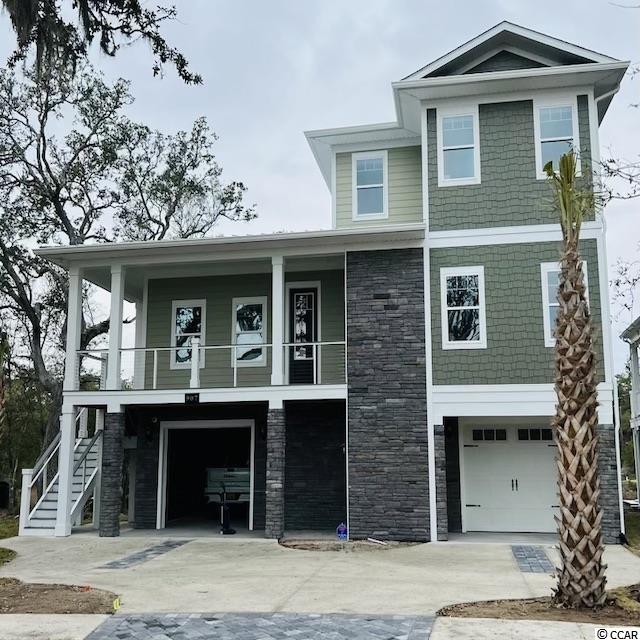
 MLS# 2124897
MLS# 2124897 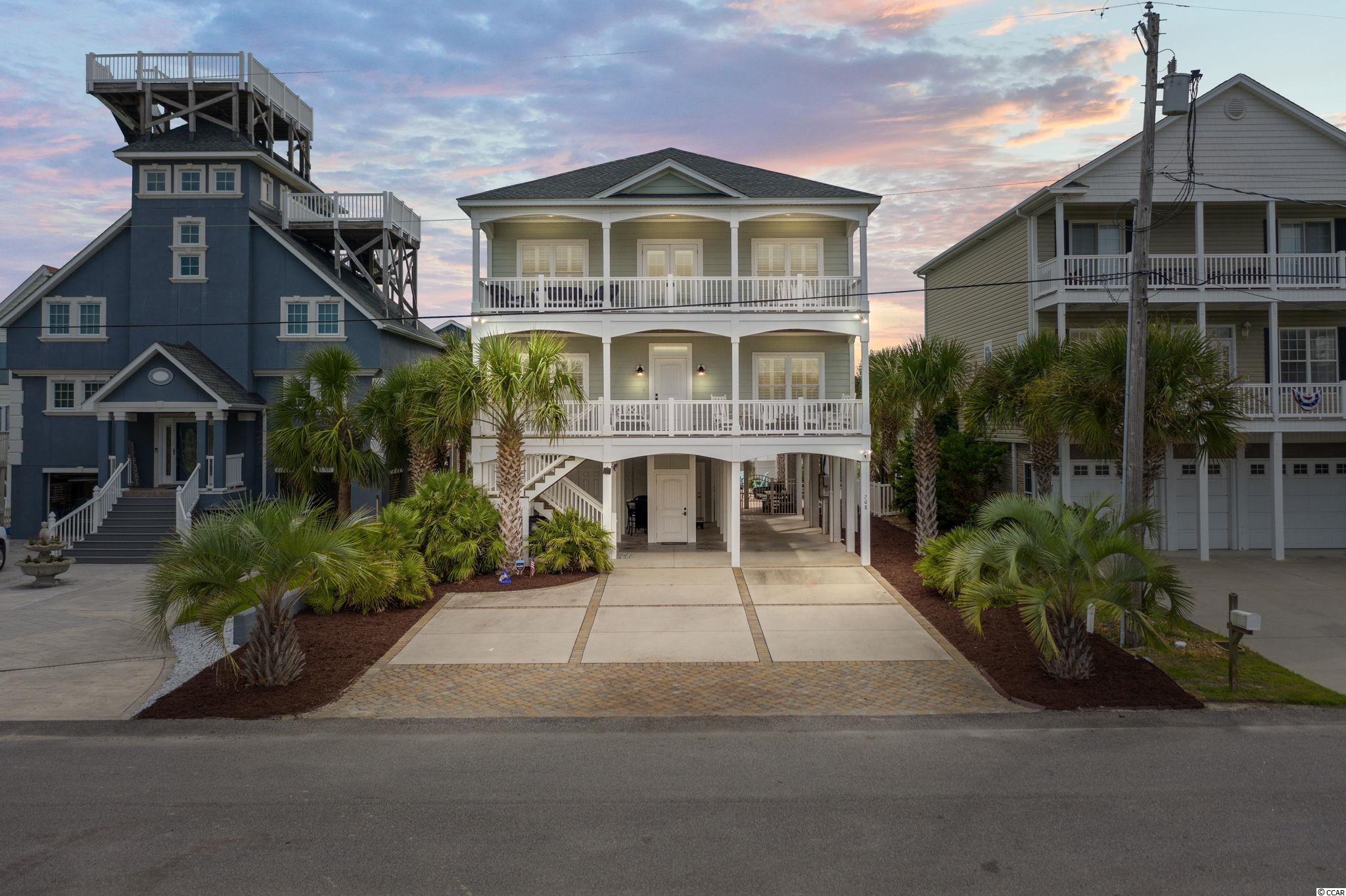
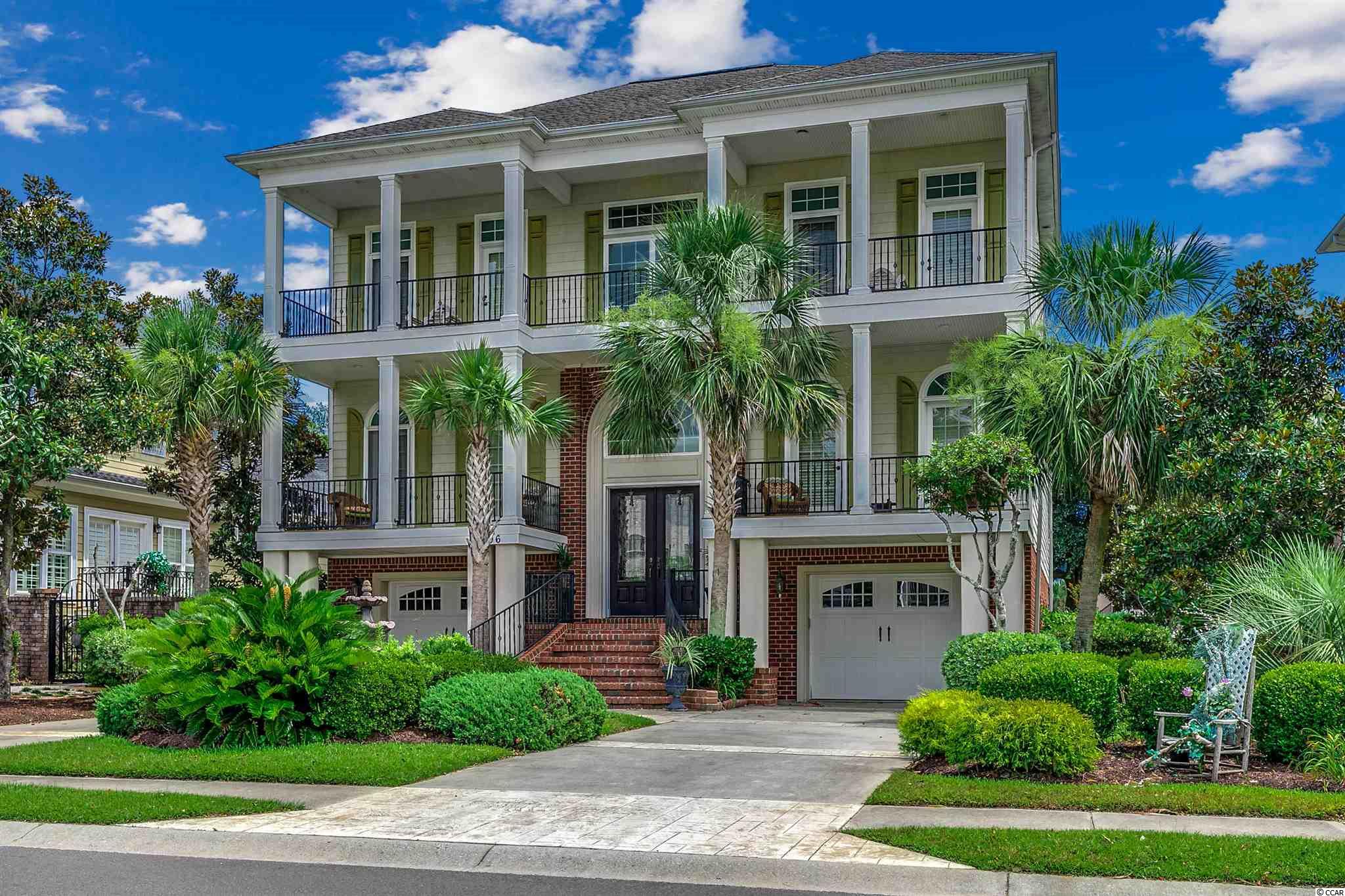
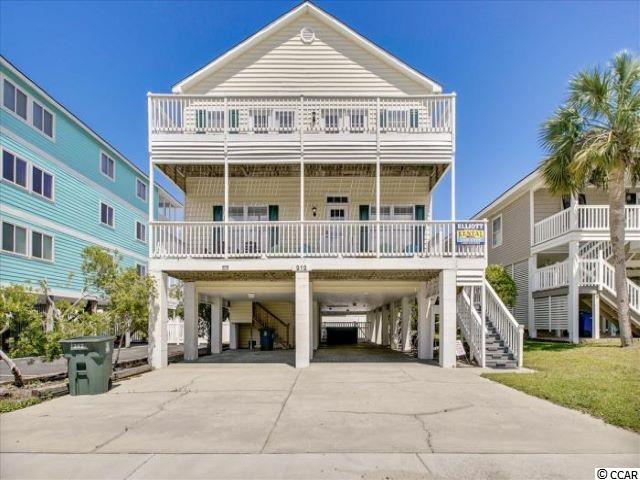
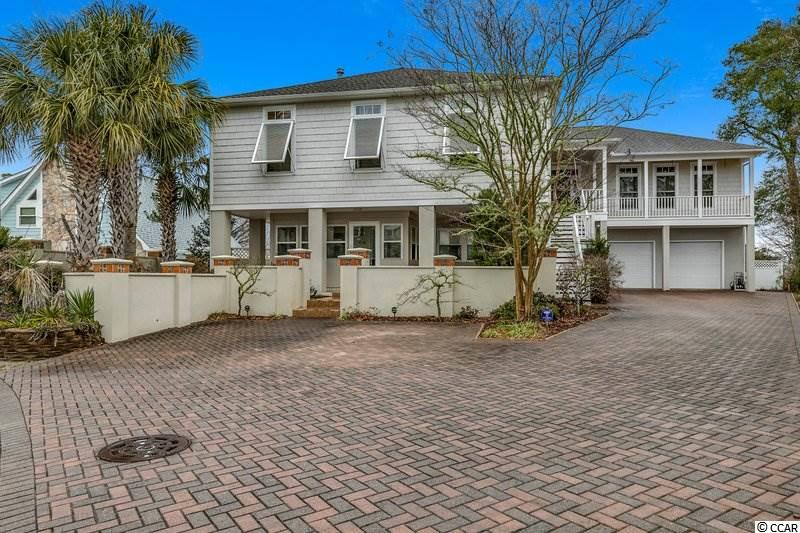
 Provided courtesy of © Copyright 2024 Coastal Carolinas Multiple Listing Service, Inc.®. Information Deemed Reliable but Not Guaranteed. © Copyright 2024 Coastal Carolinas Multiple Listing Service, Inc.® MLS. All rights reserved. Information is provided exclusively for consumers’ personal, non-commercial use,
that it may not be used for any purpose other than to identify prospective properties consumers may be interested in purchasing.
Images related to data from the MLS is the sole property of the MLS and not the responsibility of the owner of this website.
Provided courtesy of © Copyright 2024 Coastal Carolinas Multiple Listing Service, Inc.®. Information Deemed Reliable but Not Guaranteed. © Copyright 2024 Coastal Carolinas Multiple Listing Service, Inc.® MLS. All rights reserved. Information is provided exclusively for consumers’ personal, non-commercial use,
that it may not be used for any purpose other than to identify prospective properties consumers may be interested in purchasing.
Images related to data from the MLS is the sole property of the MLS and not the responsibility of the owner of this website.