
CoastalSands.com
Viewing Listing MLS# 1814434
Longs, SC 29568
- 3Beds
- 2Full Baths
- N/AHalf Baths
- 1,500SqFt
- 2014Year Built
- 0.23Acres
- MLS# 1814434
- Residential
- Detached
- Sold
- Approx Time on Market1 month, 18 days
- AreaLoris To Longs Area--North of 9 Between Loris & Longs
- CountyHorry
- SubdivisionArbor Glen
Overview
This gorgeous home shows like a model and is move in ready! Only 4 years old with 3 bedrooms and 2 baths and a gorgeous pond view in the spacious backyard. Every upgrade you want is here! The kitchen features granite counters and upgraded stainless steel appliances with a transferrable warranty good thru November 2019. Excellent floorplan allows you to bring your groceries in thru the laundry room right into the kitchen. The laundry room has a washer and dryer that convey and also a utility sink and extra cabinets. Large 22'4"" X 15'8"" living area provides wide open views to the large pond and has a tray ceiling and crown molding . Enjoy winter nights by your gas fireplace! Beautiful, easy to maintain upgraded floors throughout and tile in all wet areas. All windows have plantation shutters that stay! Spacious master bedroom suite has a walk in closet, tray ceiling and crown molding; the master bath has double sinks and a custom installed handicapped accessible jetted walk in tub/shower combination for safety and comfort. Pamper yourself here! Large second and third bedrooms provide plenty of living space. The second bathroom has an upgraded 5' walk in shower. There is a security system too, controllable remotely, with a front doorbell equipped with video and audio and capabilities of answering the door remotely as well. Your yard will stay beautiful year round with the inground sprinkler system. Custom made cornice board and custom blinds on the french doors. The backyard will be your favorite hang out spot with a large screened porch, double ceiling fans and electric remote controlled Sunsetter awning. Meticulously maintained yard with palm trees and colorful exotic flowers and plants in the beds surrounding the home. Easy walking distance to the community pool. Storage galore in the attached two car garage with custom overhead storage. Nice, open views of your backyard large pond with no close neighbors! This home also has a Taexx ""tubes in the wall"" built in pest control system. Extremely well maintained and upgraded home, there is nothing this home needs. Schedule a showing today!
Sale Info
Listing Date: 07-10-2018
Sold Date: 08-29-2018
Aprox Days on Market:
1 month(s), 18 day(s)
Listing Sold:
5 Year(s), 7 month(s), 27 day(s) ago
Asking Price: $199,850
Selling Price: $190,000
Price Difference:
Reduced By $9,850
Agriculture / Farm
Grazing Permits Blm: ,No,
Horse: No
Grazing Permits Forest Service: ,No,
Grazing Permits Private: ,No,
Irrigation Water Rights: ,No,
Farm Credit Service Incl: ,No,
Other Equipment: SatelliteDish
Crops Included: ,No,
Association Fees / Info
Hoa Frequency: Annually
Hoa Fees: 32
Hoa: 1
Hoa Includes: AssociationManagement, CommonAreas, Pools
Community Features: Clubhouse, GolfCartsOK, Pool, RecreationArea, LongTermRentalAllowed
Assoc Amenities: Clubhouse, OwnerAllowedGolfCart, OwnerAllowedMotorcycle, Pool, PetRestrictions
Bathroom Info
Total Baths: 2.00
Fullbaths: 2
Bedroom Info
Beds: 3
Building Info
New Construction: No
Levels: One
Year Built: 2014
Mobile Home Remains: ,No,
Zoning: Res
Style: Traditional
Buyer Compensation
Exterior Features
Spa: No
Patio and Porch Features: Patio, Porch, Screened
Pool Features: Association, Community
Foundation: Slab
Exterior Features: HandicapAccessible, SprinklerIrrigation, Patio
Financial
Lease Renewal Option: ,No,
Garage / Parking
Parking Capacity: 6
Garage: Yes
Carport: No
Parking Type: Attached, Garage, TwoCarGarage, GarageDoorOpener
Open Parking: No
Attached Garage: Yes
Garage Spaces: 2
Green / Env Info
Interior Features
Floor Cover: Laminate, Tile
Door Features: StormDoors
Fireplace: Yes
Furnished: Unfurnished
Interior Features: Attic, Fireplace, PermanentAtticStairs, WindowTreatments, BreakfastBar, BedroomonMainLevel, EntranceFoyer, StainlessSteelAppliances, SolidSurfaceCounters
Appliances: Dishwasher, Disposal, Microwave, Range, Refrigerator, RangeHood, Dryer, Washer
Lot Info
Lease Considered: ,No,
Lease Assignable: ,No,
Acres: 0.23
Land Lease: No
Lot Description: LakeFront, OutsideCityLimits, Pond, Rectangular
Misc
Pool Private: No
Pets Allowed: OwnerOnly, Yes
Offer Compensation
Other School Info
Property Info
County: Horry
View: No
Senior Community: No
Stipulation of Sale: None
Property Sub Type Additional: Detached
Property Attached: No
Security Features: SecuritySystem, SmokeDetectors
Disclosures: CovenantsRestrictionsDisclosure,SellerDisclosure
Rent Control: No
Construction: Resale
Room Info
Basement: ,No,
Sold Info
Sold Date: 2018-08-29T00:00:00
Sqft Info
Building Sqft: 2000
Sqft: 1500
Tax Info
Tax Legal Description: Lot 47
Unit Info
Utilities / Hvac
Heating: Central
Cooling: CentralAir
Electric On Property: No
Cooling: Yes
Utilities Available: CableAvailable, ElectricityAvailable, PhoneAvailable, SewerAvailable, UndergroundUtilities, WaterAvailable
Heating: Yes
Water Source: Public
Waterfront / Water
Waterfront: Yes
Waterfront Features: LakeFront
Directions
From the beach take Hwy 9 to light at Hwy 905 and go right. Go 1.75 miles to Belclare Way on right. Take second left onto Carrick Loop and house will be 3rd house on right. 412 Carrick Loop. From Loris take Hwy 9 to light at Hwy 905 and go left. Go 1.75 miles to Belclare Way on right. Take second left onto Carrick Loop and house will be 3rd house on right. 412 Carrick Loop. From Conway take 905 towards Longs. Cross over Hwy 9 then go 1.75 miles to Belclare Way on right. Take second left onto Carrick Loop and house will be 3rd house on right. 412 Carrick Loop.Courtesy of Beach Realty Of Little River Llc
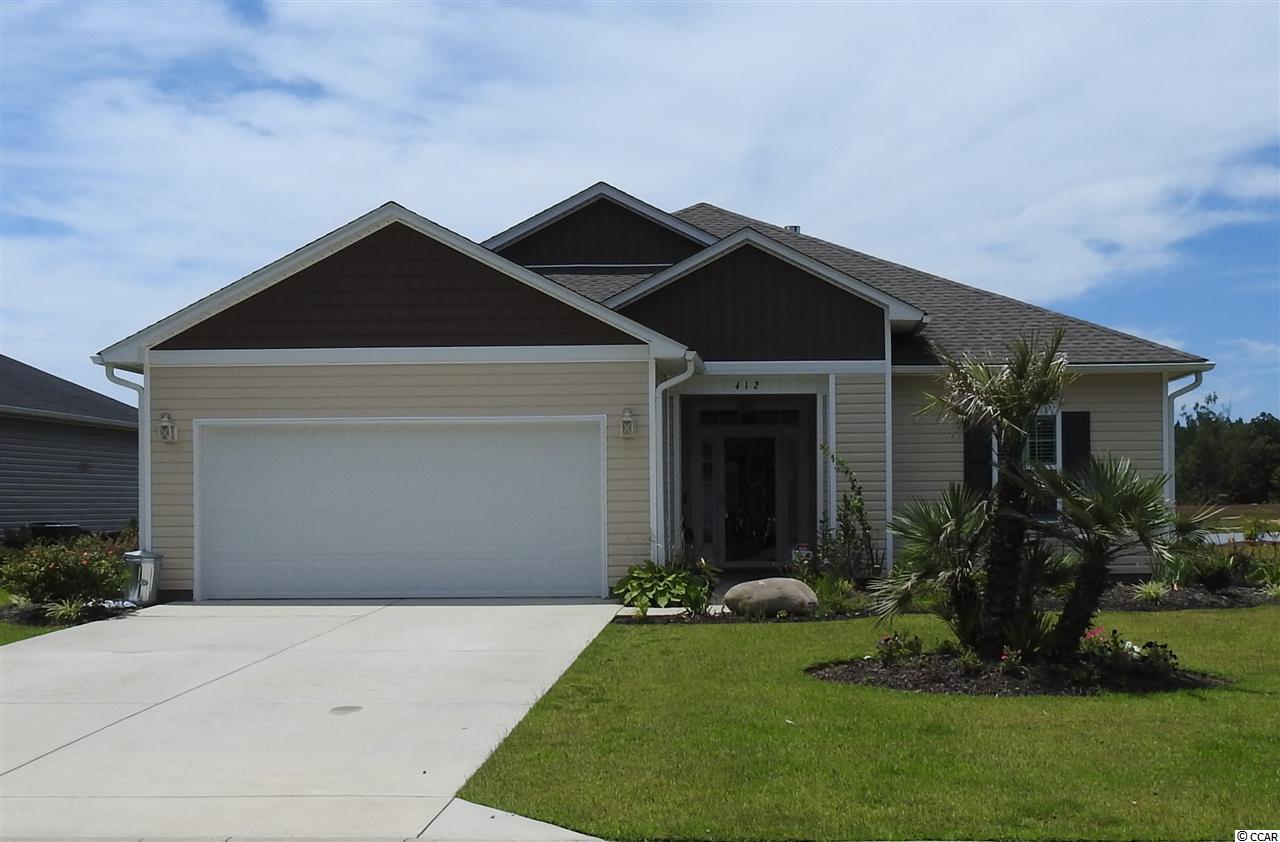
 MLS# 822013
MLS# 822013 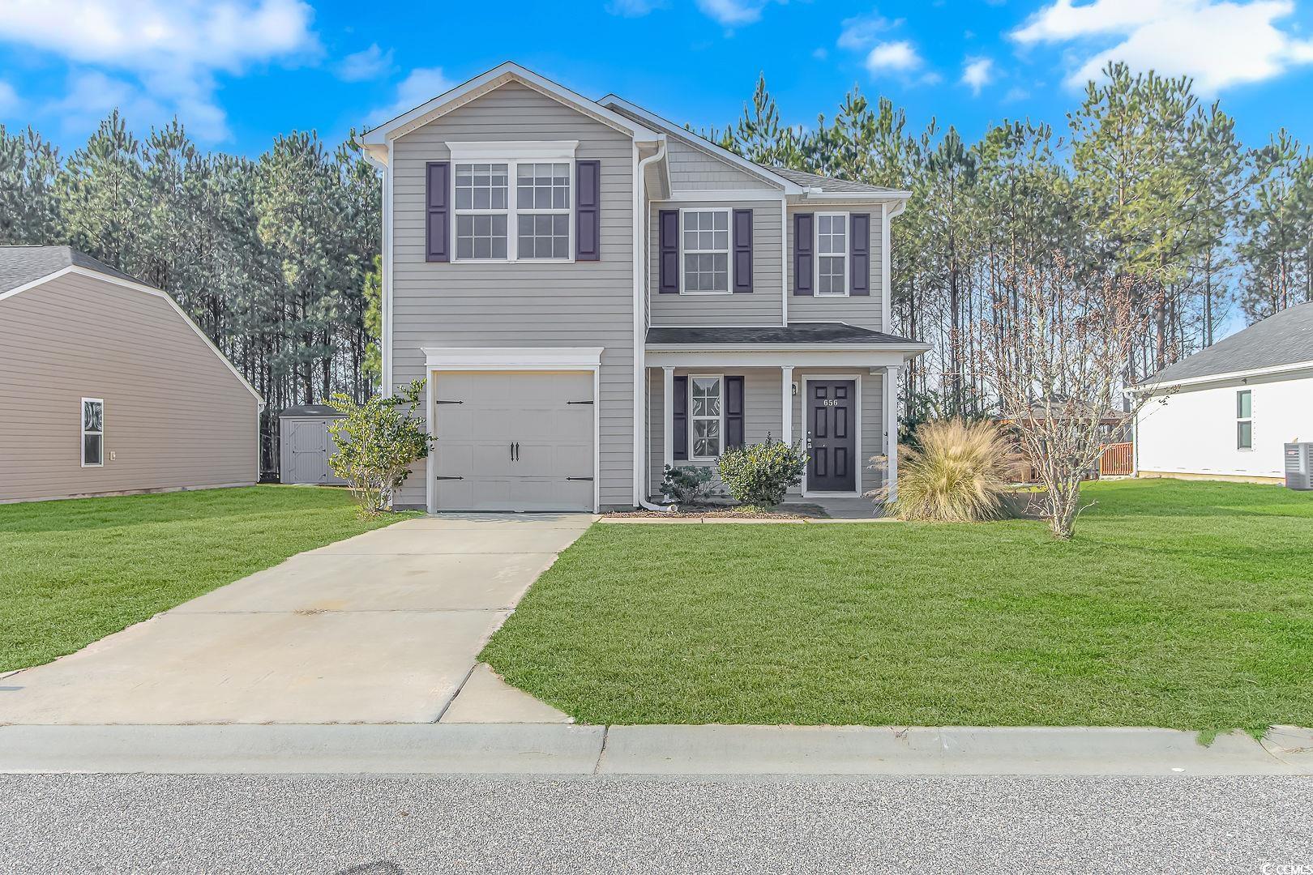
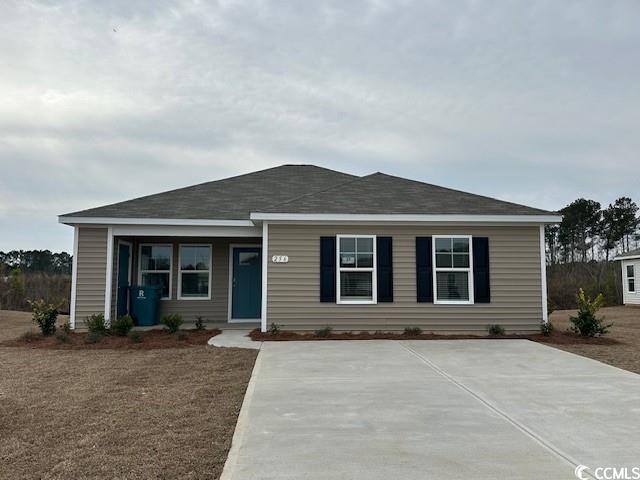
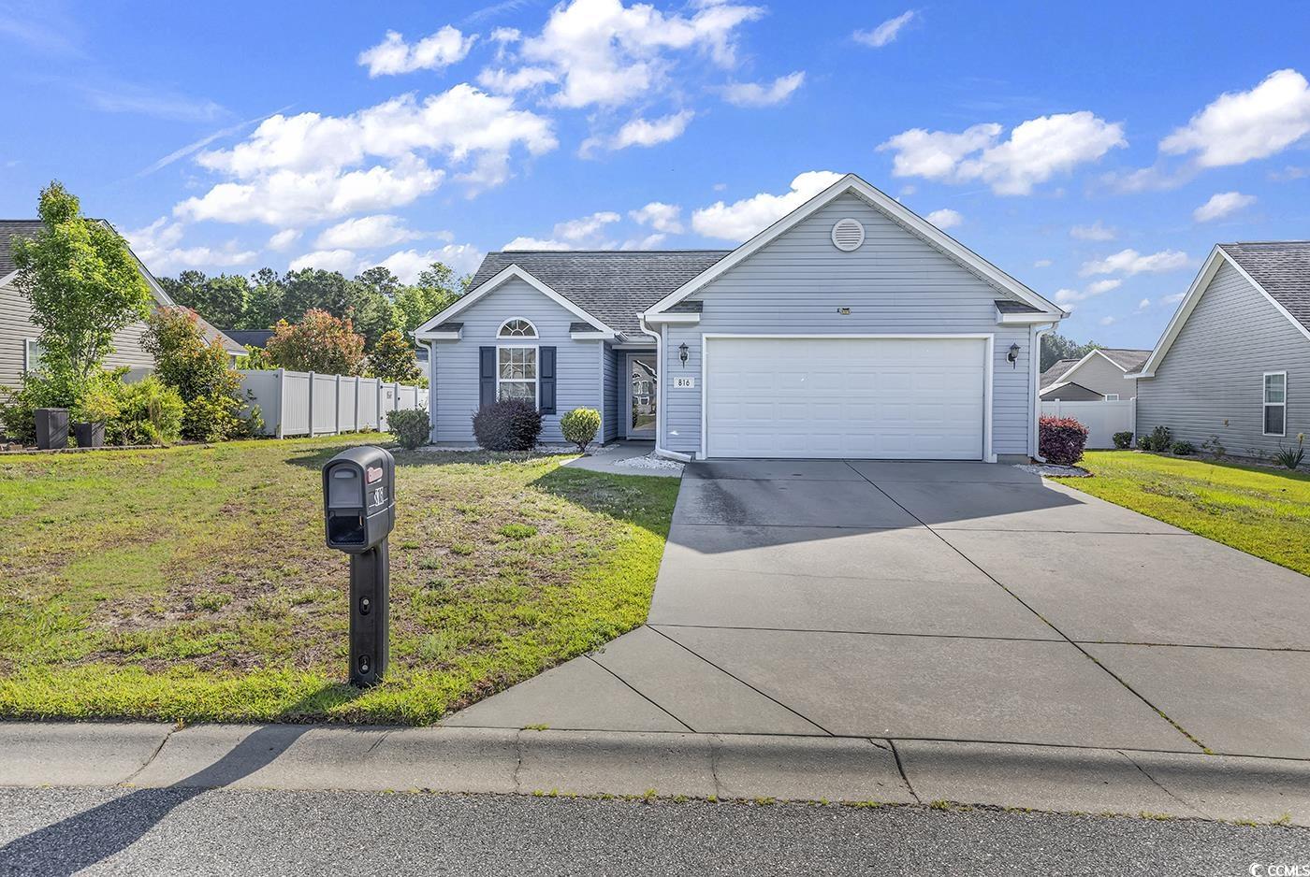
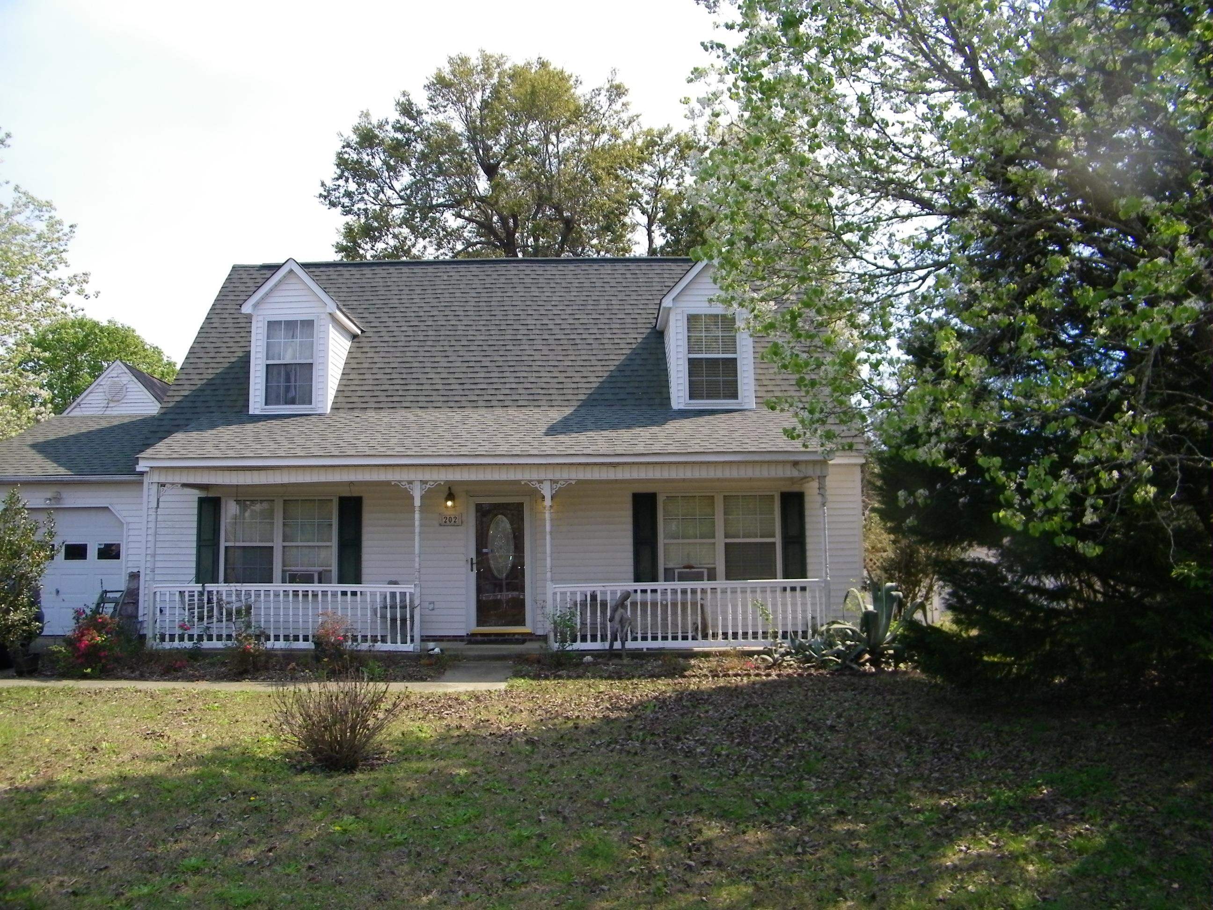
 Provided courtesy of © Copyright 2024 Coastal Carolinas Multiple Listing Service, Inc.®. Information Deemed Reliable but Not Guaranteed. © Copyright 2024 Coastal Carolinas Multiple Listing Service, Inc.® MLS. All rights reserved. Information is provided exclusively for consumers’ personal, non-commercial use,
that it may not be used for any purpose other than to identify prospective properties consumers may be interested in purchasing.
Images related to data from the MLS is the sole property of the MLS and not the responsibility of the owner of this website.
Provided courtesy of © Copyright 2024 Coastal Carolinas Multiple Listing Service, Inc.®. Information Deemed Reliable but Not Guaranteed. © Copyright 2024 Coastal Carolinas Multiple Listing Service, Inc.® MLS. All rights reserved. Information is provided exclusively for consumers’ personal, non-commercial use,
that it may not be used for any purpose other than to identify prospective properties consumers may be interested in purchasing.
Images related to data from the MLS is the sole property of the MLS and not the responsibility of the owner of this website.