
CoastalSands.com
Viewing Listing MLS# 2517580
Murrells Inlet, SC 29576
- 4Beds
- 2Full Baths
- 1Half Baths
- 2,413SqFt
- 2005Year Built
- 0.38Acres
- MLS# 2517580
- Residential
- Detached
- Active
- Approx Time on Market2 days
- AreaMurrells Inlet - Georgetown County
- CountyGeorgetown
- Subdivision Bayfield Loop
Overview
Welcome to this beautiful 4-bedroom home nestled in the highly desirable community of Bayfield in Murrells Inlet! Built in 2005 and meticulously maintained by its original owner, this spacious 2,413 heated square foot home offers a thoughtful layout with the primary bedroom conveniently located on the first floor and three additional bedrooms upstairs. Step inside to find hardwood flooring throughout most of the home, a warm and inviting living room featuring a cozy fireplace, and an open-concept kitchen complete with granite countertops, wood cabinetry, and stainless steel appliancesperfect for everyday living and entertaining. The elegant formal dining area at the front of the home sets the stage for holidays and special gatherings, while a first-floor powder room offers added convenience for guests. Upstairs, youll find three generously sized bedrooms and a full bathroom, ideal for family or visiting guests. The home has been freshly painted throughout and shows pride of ownership at every turn. Just off the kitchen, relax in your screened-in porch, a peaceful retreat for enjoying your morning coffee or a good book. Don't forget to spend a few moments on the charming front porch, soaking in the tranquility of this well-kept, no-HOA neighborhood. Bayfield offers a rare blend of privacy, location, and charm, just minutes from all that Murrells Inlet has to offer. Square footage is approximate and not guaranteed. Buyer is responsible for verification.
Agriculture / Farm
Grazing Permits Blm: ,No,
Horse: No
Grazing Permits Forest Service: ,No,
Other Structures: SecondGarage
Grazing Permits Private: ,No,
Irrigation Water Rights: ,No,
Farm Credit Service Incl: ,No,
Crops Included: ,No,
Association Fees / Info
Hoa Frequency: Monthly
Hoa: No
Assoc Amenities: OwnerAllowedMotorcycle
Bathroom Info
Total Baths: 3.00
Halfbaths: 1
Fullbaths: 2
Room Dimensions
Bedroom1: 12x13
Bedroom2: 12x12
DiningRoom: 12x15
GreatRoom: 12x15
Kitchen: 13x13
LivingRoom: 16x19
Room Features
DiningRoom: SeparateFormalDiningRoom
Kitchen: Pantry, StainlessSteelAppliances
LivingRoom: CeilingFans, Fireplace, VaultedCeilings
Bedroom Info
Beds: 4
Building Info
New Construction: No
Levels: Two
Year Built: 2005
Mobile Home Remains: ,No,
Zoning: RES
Construction Materials: VinylSiding
Buyer Compensation
Exterior Features
Spa: No
Patio and Porch Features: RearPorch, FrontPorch, Porch, Screened
Foundation: Slab
Exterior Features: Porch
Financial
Lease Renewal Option: ,No,
Garage / Parking
Parking Capacity: 2
Garage: Yes
Carport: No
Parking Type: Attached, Garage, TwoCarGarage, GarageDoorOpener
Open Parking: No
Attached Garage: Yes
Garage Spaces: 2
Green / Env Info
Interior Features
Floor Cover: Tile, Wood
Fireplace: Yes
Laundry Features: WasherHookup
Furnished: Unfurnished
Interior Features: Fireplace, StainlessSteelAppliances
Appliances: Dishwasher, Microwave, Refrigerator
Lot Info
Lease Considered: ,No,
Lease Assignable: ,No,
Acres: 0.38
Lot Size: 100x150x100x175
Land Lease: No
Lot Description: OutsideCityLimits, Other
Misc
Pool Private: No
Offer Compensation
Other School Info
Property Info
County: Georgetown
View: No
Senior Community: No
Stipulation of Sale: None
Habitable Residence: ,No,
Property Sub Type Additional: Detached
Property Attached: No
Security Features: SmokeDetectors
Rent Control: No
Construction: Resale
Room Info
Basement: ,No,
Sold Info
Sqft Info
Building Sqft: 2600
Living Area Source: Other
Sqft: 2413
Tax Info
Unit Info
Utilities / Hvac
Heating: Central
Cooling: CentralAir
Electric On Property: No
Cooling: Yes
Utilities Available: CableAvailable, ElectricityAvailable, PhoneAvailable, SewerAvailable, UndergroundUtilities, WaterAvailable
Heating: Yes
Water Source: Public
Waterfront / Water
Waterfront: No
Directions
GPSCourtesy of Crg Homes



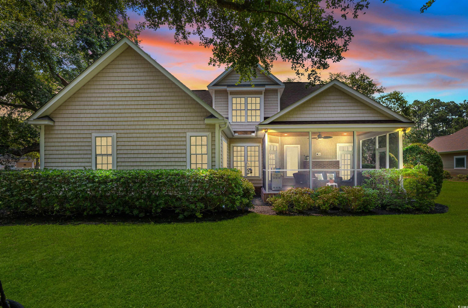

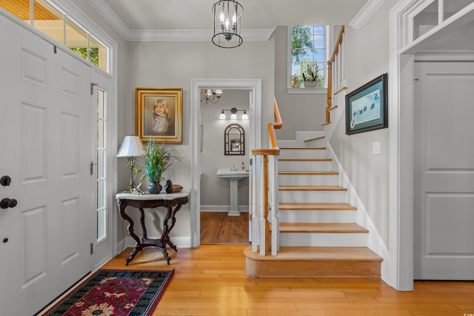

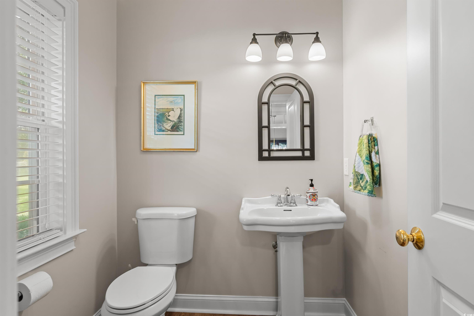

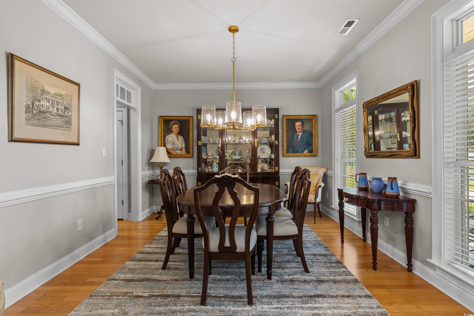

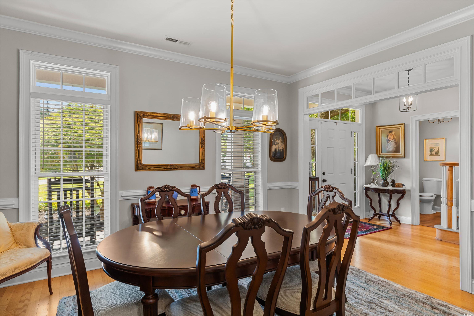
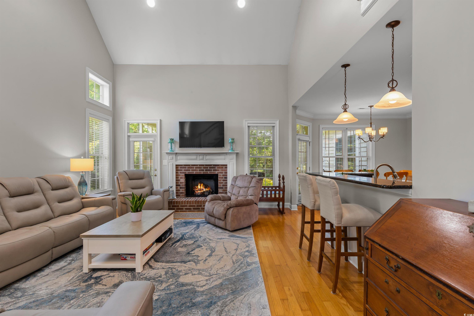



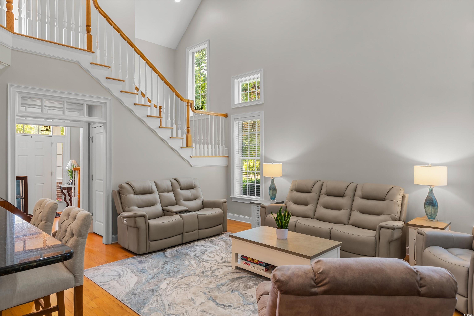
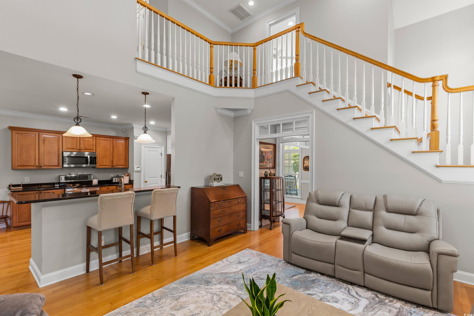
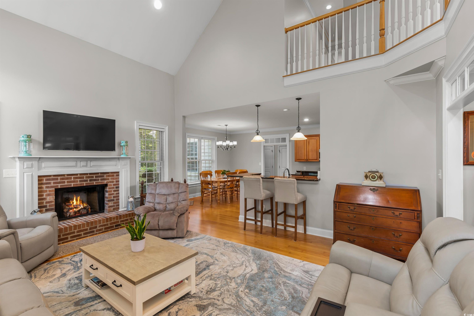
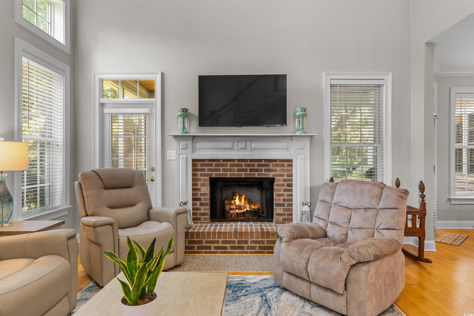
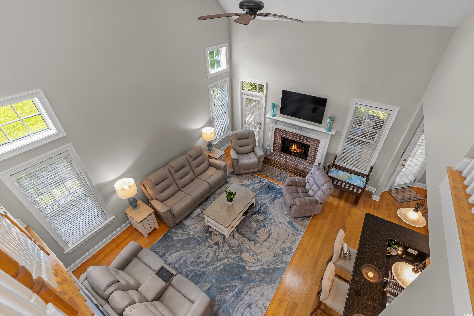


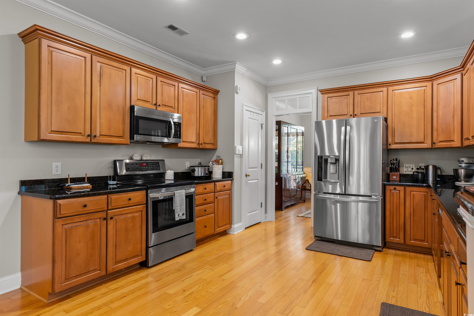
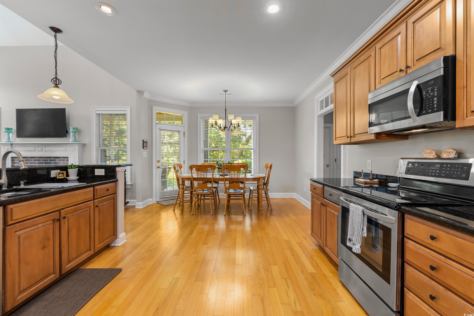
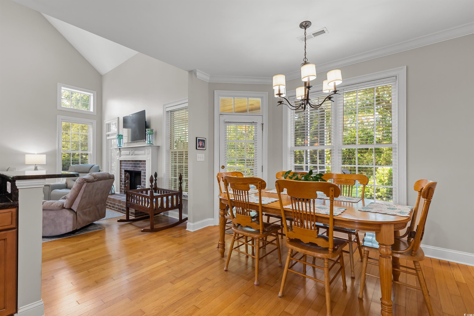

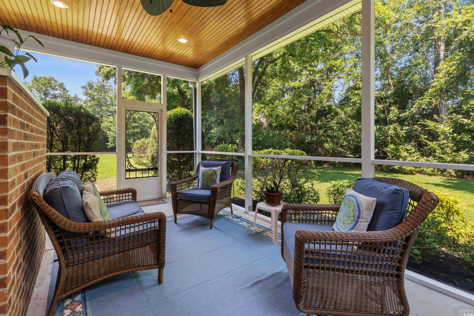

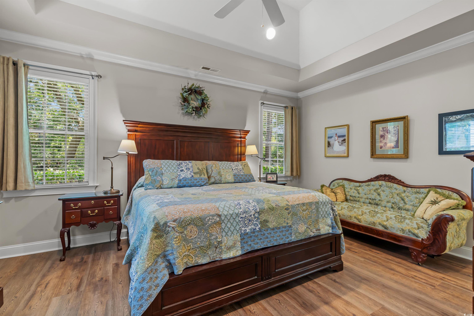
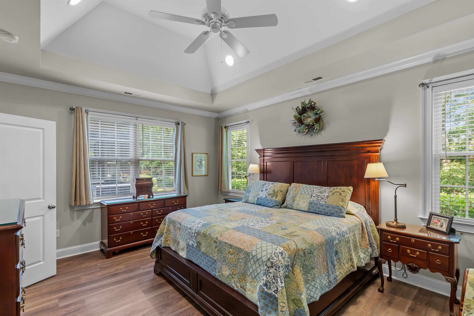
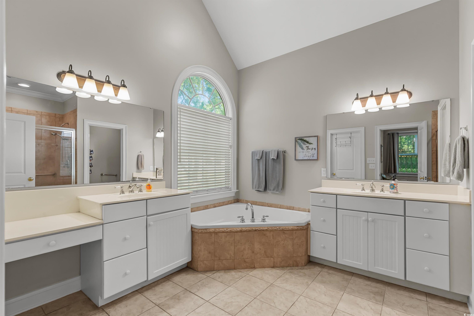
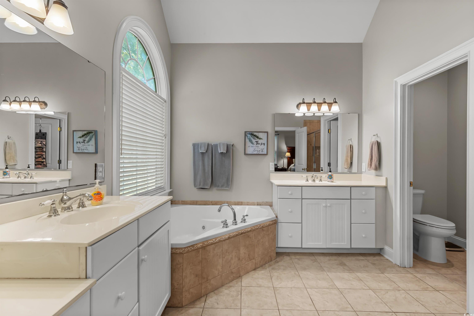
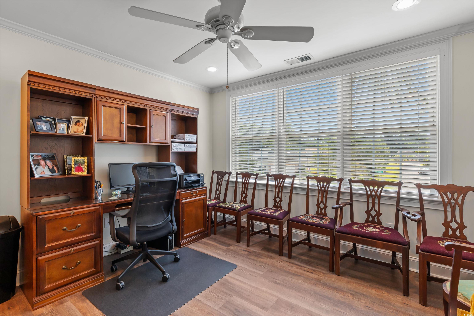


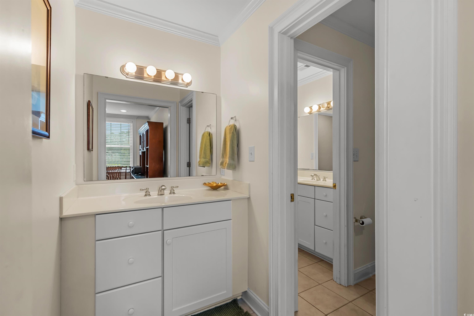
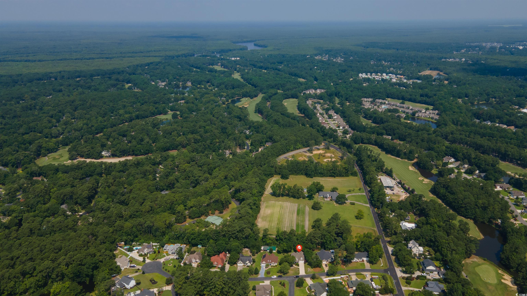
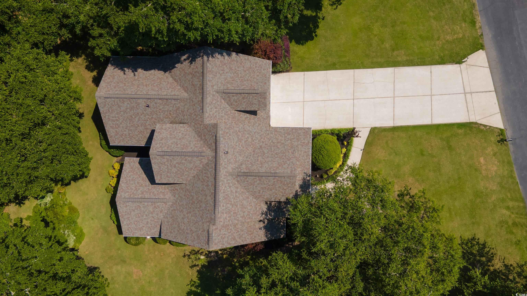

 MLS# 2516872
MLS# 2516872 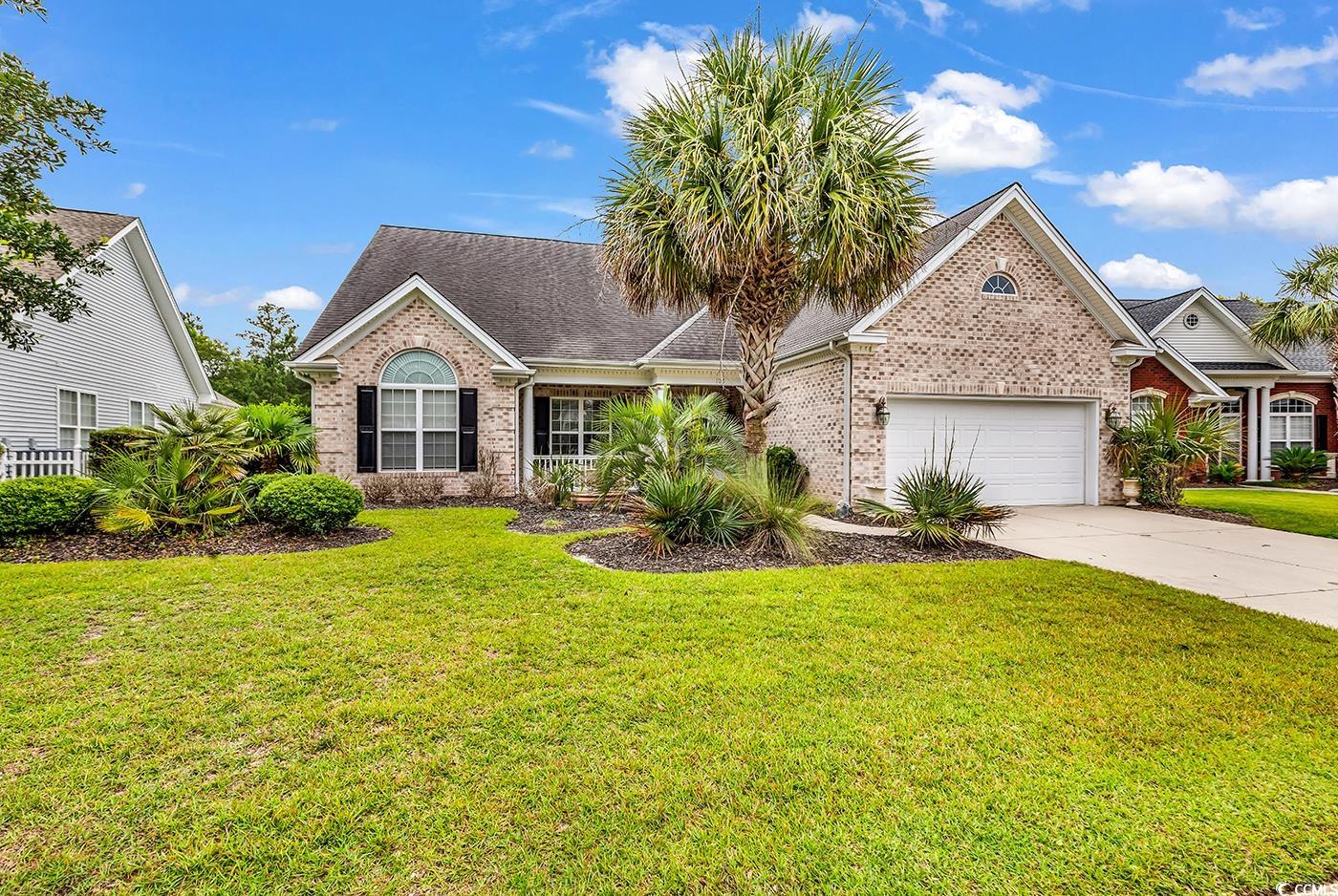

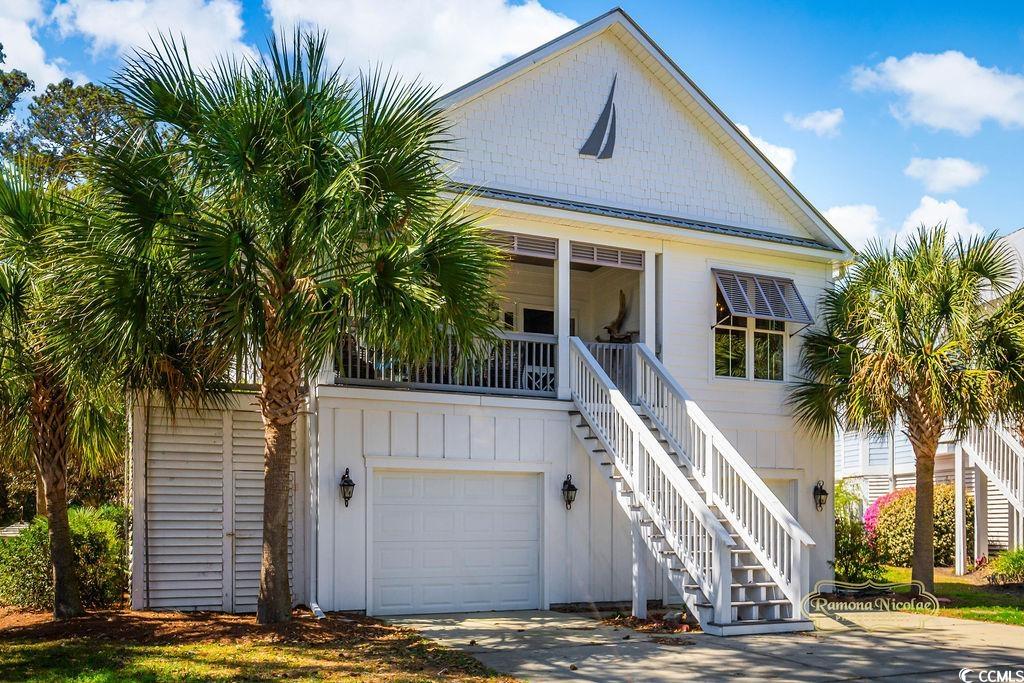
 Provided courtesy of © Copyright 2025 Coastal Carolinas Multiple Listing Service, Inc.®. Information Deemed Reliable but Not Guaranteed. © Copyright 2025 Coastal Carolinas Multiple Listing Service, Inc.® MLS. All rights reserved. Information is provided exclusively for consumers’ personal, non-commercial use, that it may not be used for any purpose other than to identify prospective properties consumers may be interested in purchasing.
Images related to data from the MLS is the sole property of the MLS and not the responsibility of the owner of this website. MLS IDX data last updated on 07-20-2025 12:15 PM EST.
Any images related to data from the MLS is the sole property of the MLS and not the responsibility of the owner of this website.
Provided courtesy of © Copyright 2025 Coastal Carolinas Multiple Listing Service, Inc.®. Information Deemed Reliable but Not Guaranteed. © Copyright 2025 Coastal Carolinas Multiple Listing Service, Inc.® MLS. All rights reserved. Information is provided exclusively for consumers’ personal, non-commercial use, that it may not be used for any purpose other than to identify prospective properties consumers may be interested in purchasing.
Images related to data from the MLS is the sole property of the MLS and not the responsibility of the owner of this website. MLS IDX data last updated on 07-20-2025 12:15 PM EST.
Any images related to data from the MLS is the sole property of the MLS and not the responsibility of the owner of this website.