
CoastalSands.com
Viewing Listing MLS# 2428155
Little River, SC 29566
- 3Beds
- 2Full Baths
- 1Half Baths
- 2,432SqFt
- 2023Year Built
- 0.18Acres
- MLS# 2428155
- Residential
- Detached
- Active
- Approx Time on Market7 months, 4 days
- AreaLittle River Area--North of Hwy 9
- CountyHorry
- Subdivision Heather Glen
Overview
One of the largest single level homes in the development with open floor plan and the tall ceilings add to the feel of spaciousness. Charming front porch and grand foyer to welcome family and friends. It's a smart home, the front door and garage door can be controlled by your phone, the living room ceiling fan light works with Alexa and the front door has a ring doorbell. Nice size screen porch for viewing the ponds and wildlife. The pond views at the rear are impressive! The kitchen has solid surface counter tops, stainless steel appliances, a large island with room for 4 bar stools. The office/flex room is on the rear of the dwelling with 3 large windows to view the ponds while you work, this room has so many possible uses, 4th bedroom, craft room, reading room. This floor plan is very bright and open. It has a double front glass panel door and double glass sliders to the screen porch. So many windows in this house, plants love the natural light! The front guest bedroom is as large as some primary bedrooms. The primary suite currently has a king size bed and still so much open room, the bath has a tiled shower, large double vanities, blue tooth speaker light/fan and there is an oversized walk-in closet. The 2 car garage was extended 4 extra feet over typical providing ample storage space. Natural gas tankless water heater, range, fireplace and HVAC. This dwelling has only been lived in just over a year. It's almost new with improvements that include ceiling fans, rock in front of the fireplace, shower door upgraded in the primary suite, Bluetooth speaker/fan/light in primary bath, blinds, soft close toilet seats, fence with 3 gates and edging to make weed eating a breeze, gutters, deck, custom exterior trash can enclosure that matches the dwelling siding, white Caribbean pebble beach rock in the new landscaping, the screen door replaced on the screen porch with a storm door with glass to protect the television in the screen porch, clear vinyl added at the top of the screen porch and curtains over the remaining screen to limit water in the screen porch. You start to relax as soon as you get to the entrance of the development with its masonry waterfall followed by majestic live oaks. Heather Glen is an active community with frequent socials and events giving you many opportunities to meet your neighbors and make new friends. The development has a large clubhouse with sprawling verandas, resort style swimming pool, conditioned fitness center, fenced dog park, playground area, and community gardens! Just minutes from the dining and entertainment in Calabash or North Myrtle Beach. No matter what your hobbies or interest are, they are nearby.
Agriculture / Farm
Grazing Permits Blm: ,No,
Horse: No
Grazing Permits Forest Service: ,No,
Grazing Permits Private: ,No,
Irrigation Water Rights: ,No,
Farm Credit Service Incl: ,No,
Crops Included: ,No,
Association Fees / Info
Hoa Frequency: Monthly
Hoa Fees: 114
Hoa: Yes
Hoa Includes: AssociationManagement, CommonAreas, LegalAccounting, Pools, RecreationFacilities, Trash
Community Features: Clubhouse, GolfCartsOk, RecreationArea, LongTermRentalAllowed, Pool
Assoc Amenities: Clubhouse, OwnerAllowedGolfCart, OwnerAllowedMotorcycle, PetRestrictions
Bathroom Info
Total Baths: 3.00
Halfbaths: 1
Fullbaths: 2
Room Features
DiningRoom: SeparateFormalDiningRoom
Kitchen: BreakfastBar, BreakfastArea, KitchenIsland, Pantry, StainlessSteelAppliances, SolidSurfaceCounters
LivingRoom: CeilingFans, Fireplace
Other: BedroomOnMainLevel, EntranceFoyer, Library
PrimaryBathroom: DualSinks, SeparateShower, Vanity
PrimaryBedroom: CeilingFans, MainLevelMaster, WalkInClosets
Bedroom Info
Beds: 3
Building Info
New Construction: No
Levels: One
Year Built: 2023
Mobile Home Remains: ,No,
Zoning: MRD 1
Style: Ranch
Construction Materials: VinylSiding
Buyer Compensation
Exterior Features
Spa: No
Patio and Porch Features: RearPorch, Deck, FrontPorch, Porch, Screened
Pool Features: Community, OutdoorPool
Foundation: Slab
Exterior Features: Deck, Fence, Porch
Financial
Lease Renewal Option: ,No,
Garage / Parking
Parking Capacity: 2
Garage: Yes
Carport: No
Parking Type: Attached, Garage, TwoCarGarage, GarageDoorOpener
Open Parking: No
Attached Garage: Yes
Garage Spaces: 2
Green / Env Info
Green Energy Efficient: Doors, Windows
Interior Features
Floor Cover: Carpet, LuxuryVinyl, LuxuryVinylPlank
Door Features: InsulatedDoors
Fireplace: No
Laundry Features: WasherHookup
Furnished: Unfurnished
Interior Features: BreakfastBar, BedroomOnMainLevel, BreakfastArea, EntranceFoyer, KitchenIsland, StainlessSteelAppliances, SolidSurfaceCounters
Appliances: Dishwasher, Disposal, Microwave, Range
Lot Info
Lease Considered: ,No,
Lease Assignable: ,No,
Acres: 0.18
Land Lease: No
Lot Description: Rectangular, RectangularLot
Misc
Pool Private: No
Pets Allowed: OwnerOnly, Yes
Offer Compensation
Other School Info
Property Info
County: Horry
View: No
Senior Community: No
Stipulation of Sale: None
Habitable Residence: ,No,
View: Lake
Property Sub Type Additional: Detached
Property Attached: No
Security Features: SmokeDetectors
Disclosures: CovenantsRestrictionsDisclosure,SellerDisclosure
Rent Control: No
Construction: Resale
Room Info
Basement: ,No,
Sold Info
Sqft Info
Building Sqft: 2669
Living Area Source: Appraiser
Sqft: 2432
Tax Info
Unit Info
Utilities / Hvac
Heating: Central, ForcedAir, Gas
Cooling: CentralAir
Electric On Property: No
Cooling: Yes
Utilities Available: CableAvailable, ElectricityAvailable, NaturalGasAvailable, SewerAvailable, UndergroundUtilities, WaterAvailable
Heating: Yes
Water Source: Public
Waterfront / Water
Waterfront: No
Directions
North on Hwy 17, Left into Heather Glen, Right onto Sutherland Dr. Will be on the right.Courtesy of Elite Coastal Properties Of Sc
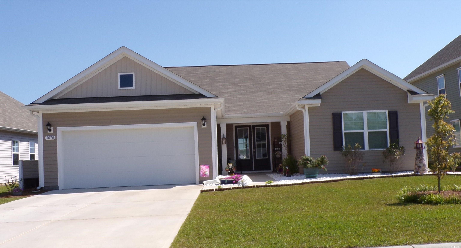
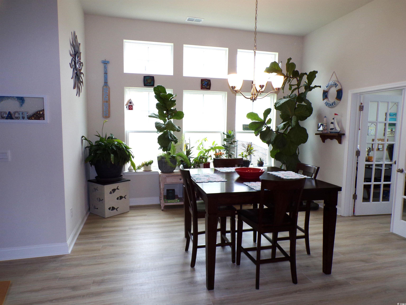
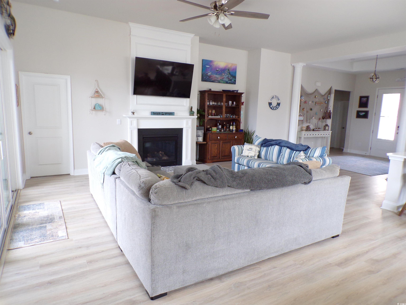
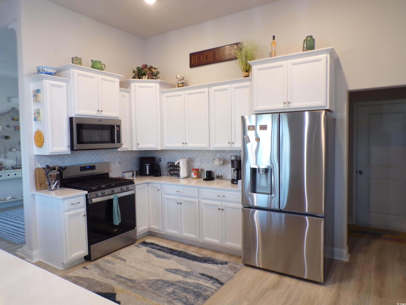

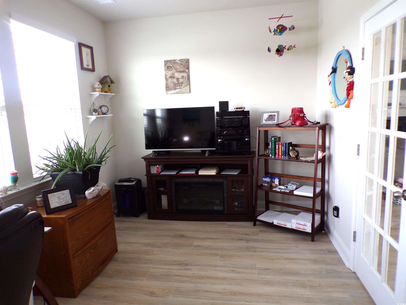
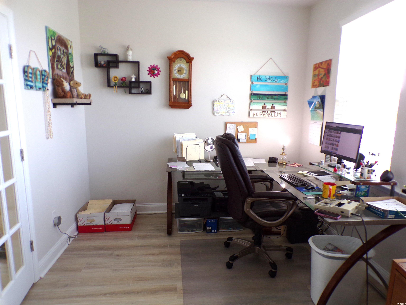
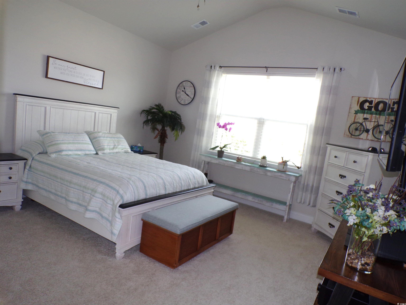
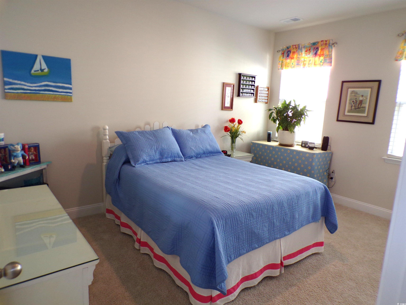
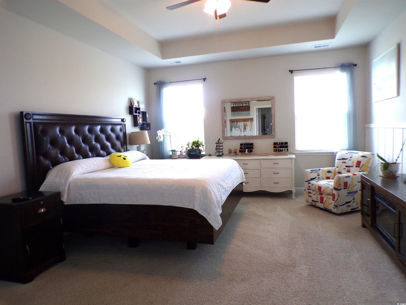
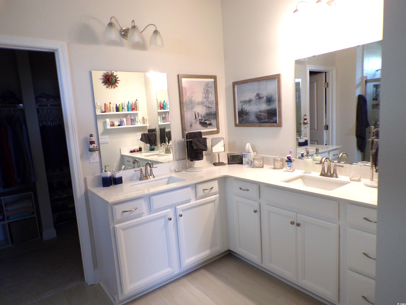
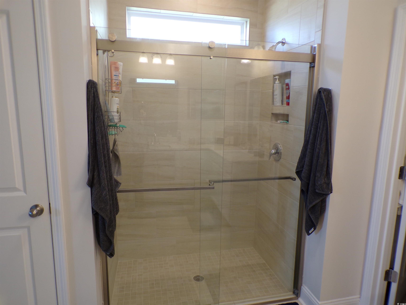


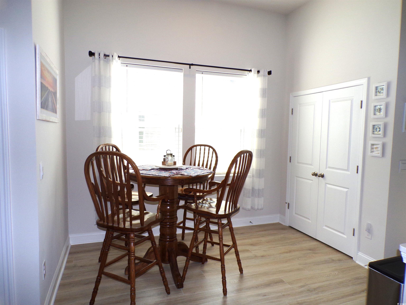
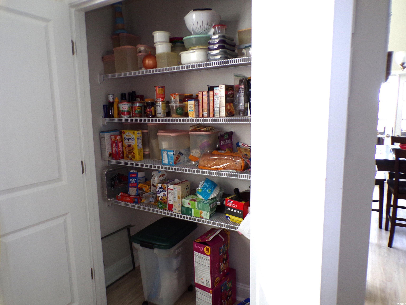
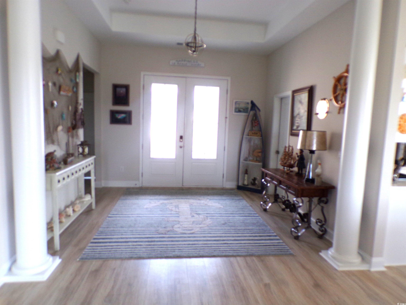
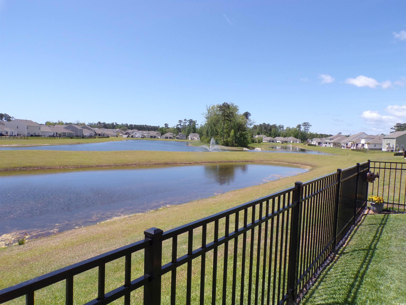
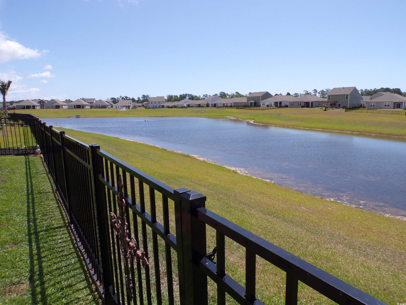

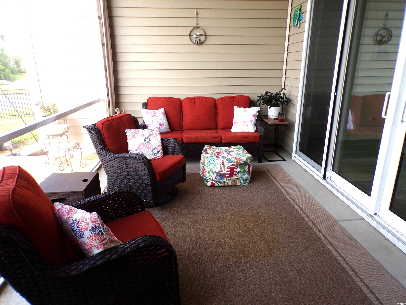
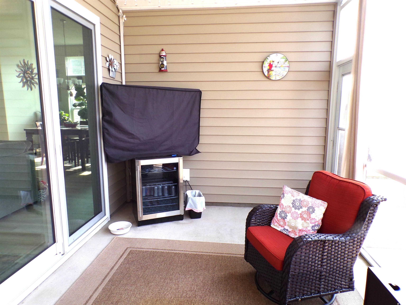
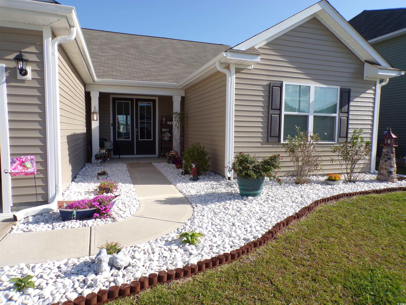
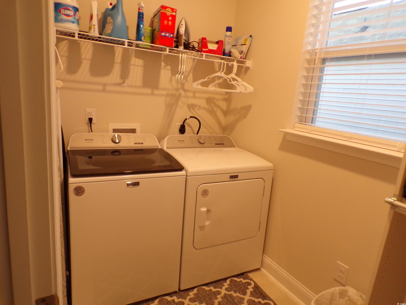


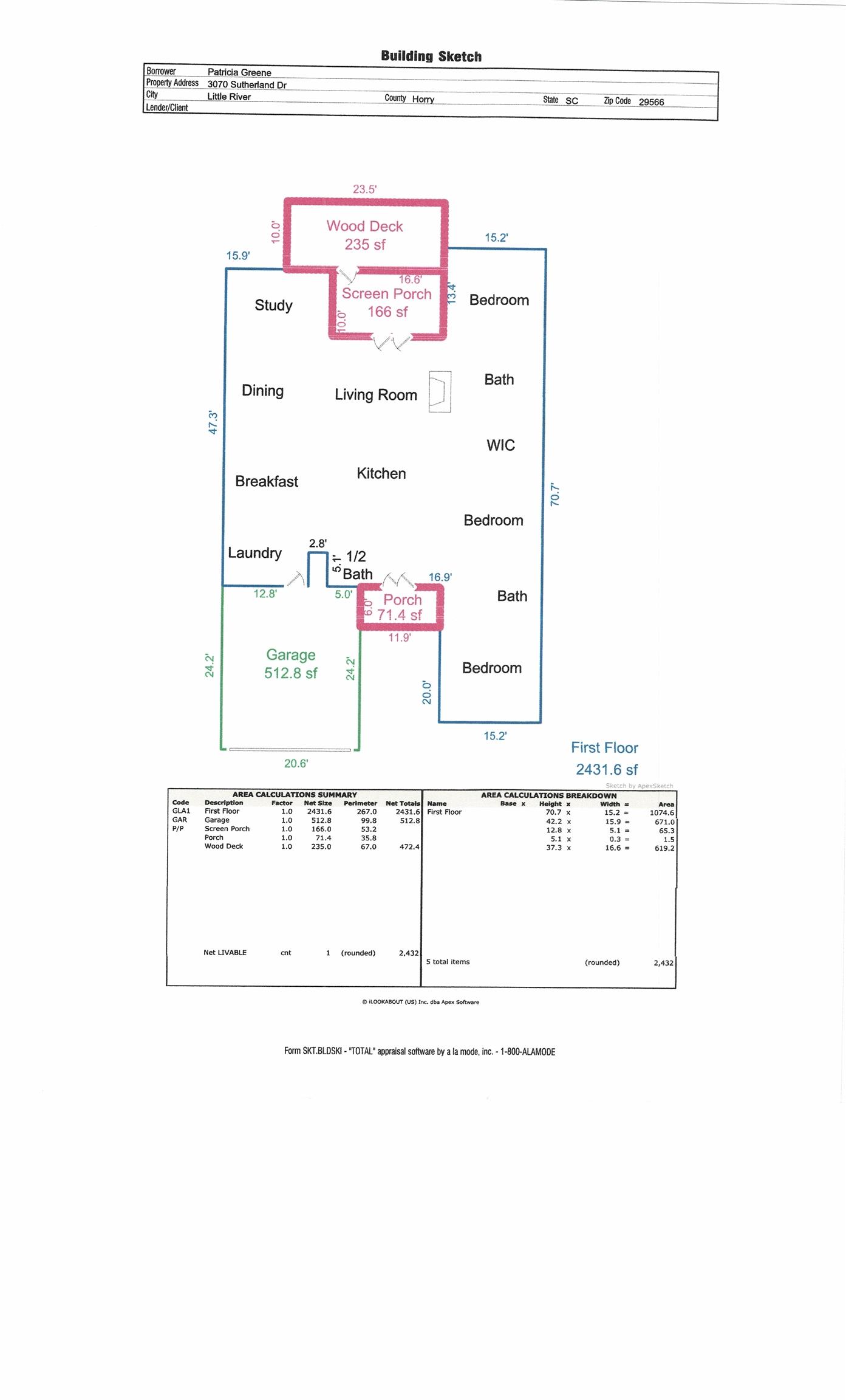
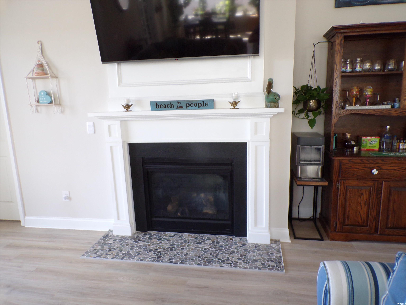
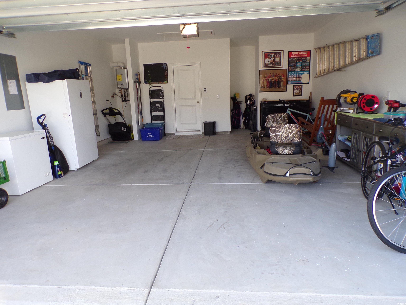
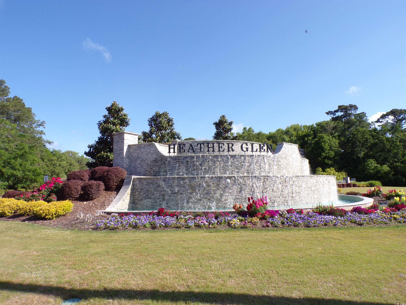

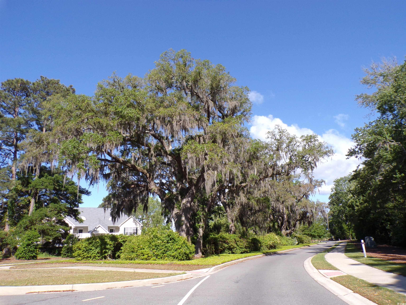
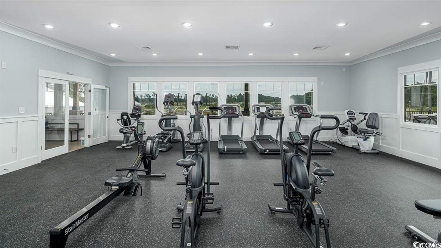
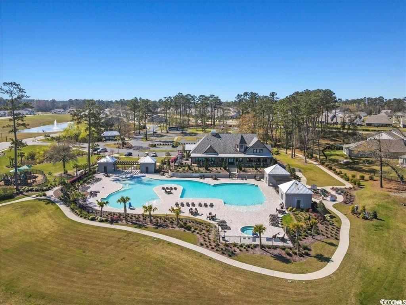

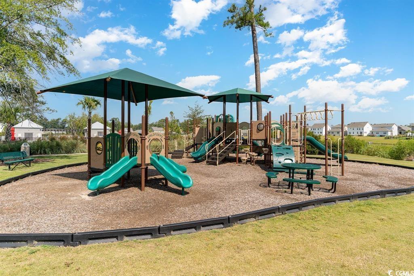
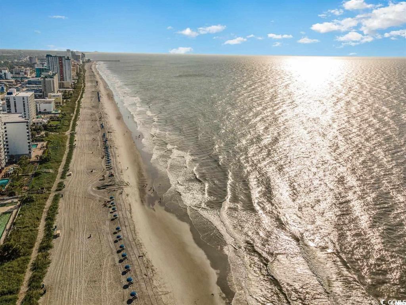
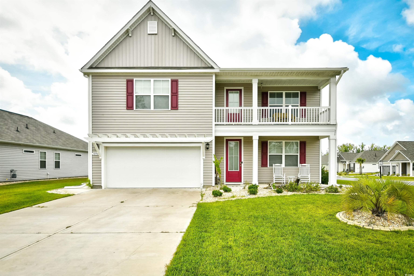
 MLS# 2517515
MLS# 2517515 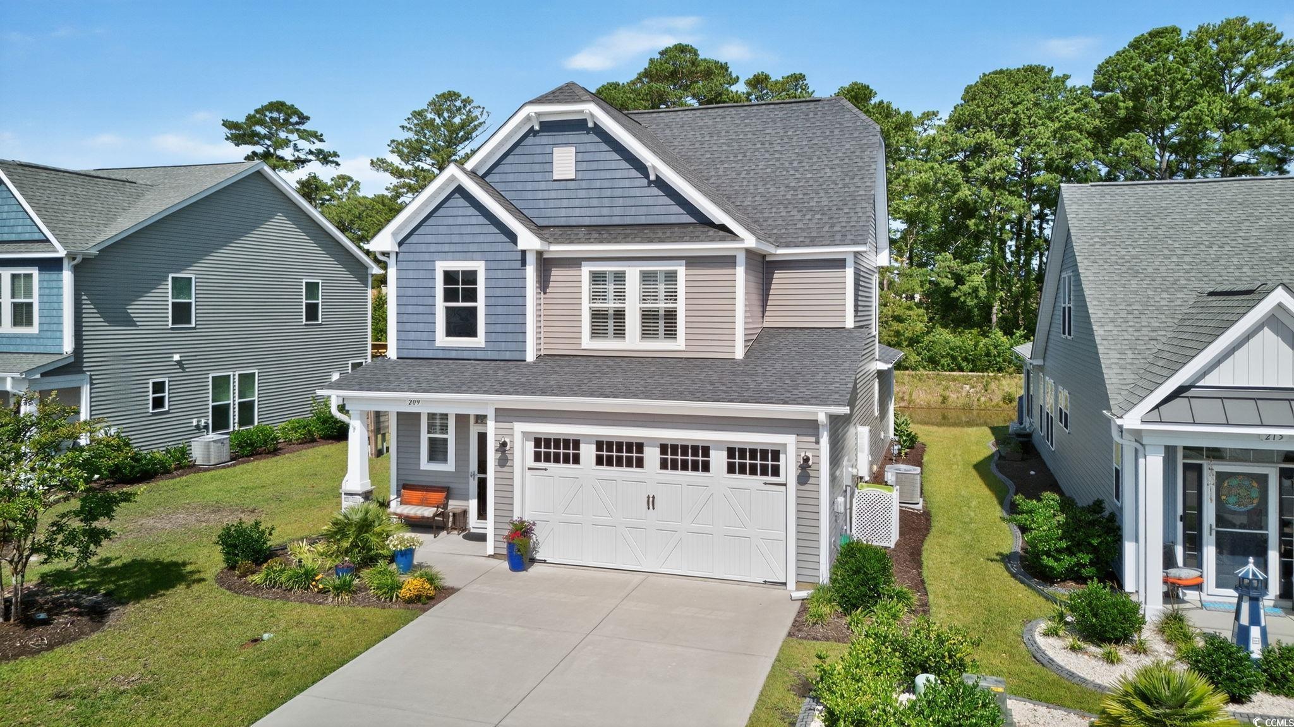
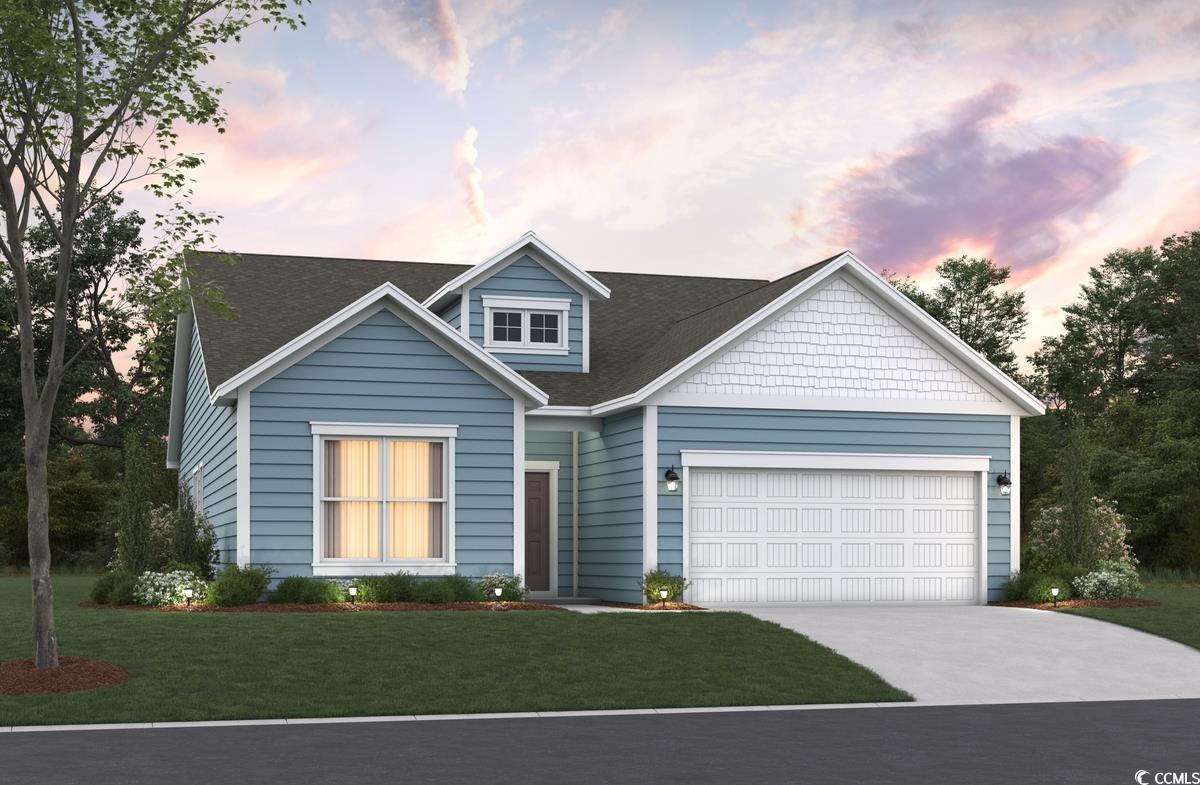
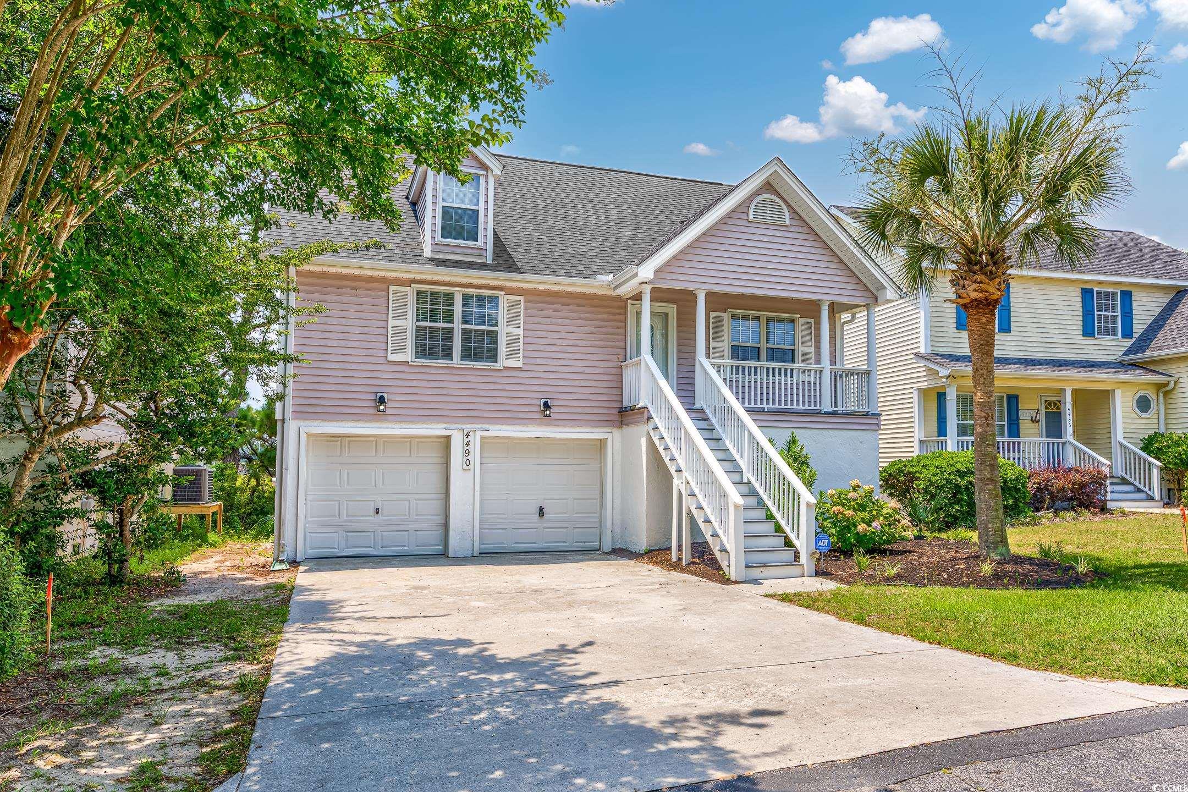
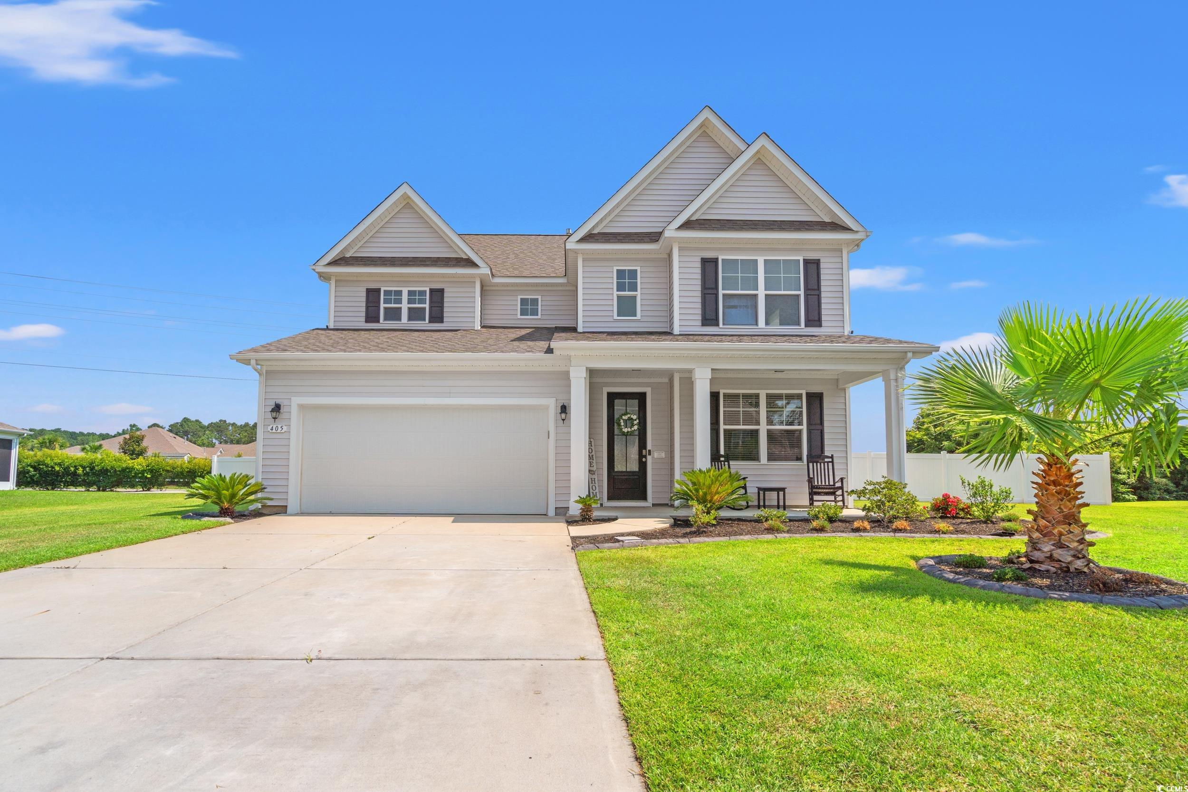
 Provided courtesy of © Copyright 2025 Coastal Carolinas Multiple Listing Service, Inc.®. Information Deemed Reliable but Not Guaranteed. © Copyright 2025 Coastal Carolinas Multiple Listing Service, Inc.® MLS. All rights reserved. Information is provided exclusively for consumers’ personal, non-commercial use, that it may not be used for any purpose other than to identify prospective properties consumers may be interested in purchasing.
Images related to data from the MLS is the sole property of the MLS and not the responsibility of the owner of this website. MLS IDX data last updated on 07-20-2025 8:49 AM EST.
Any images related to data from the MLS is the sole property of the MLS and not the responsibility of the owner of this website.
Provided courtesy of © Copyright 2025 Coastal Carolinas Multiple Listing Service, Inc.®. Information Deemed Reliable but Not Guaranteed. © Copyright 2025 Coastal Carolinas Multiple Listing Service, Inc.® MLS. All rights reserved. Information is provided exclusively for consumers’ personal, non-commercial use, that it may not be used for any purpose other than to identify prospective properties consumers may be interested in purchasing.
Images related to data from the MLS is the sole property of the MLS and not the responsibility of the owner of this website. MLS IDX data last updated on 07-20-2025 8:49 AM EST.
Any images related to data from the MLS is the sole property of the MLS and not the responsibility of the owner of this website.