
CoastalSands.com
Viewing Listing MLS# 1802882
Myrtle Beach, SC 29579
- 3Beds
- 2Full Baths
- 1Half Baths
- 1,725SqFt
- 2017Year Built
- N/AUnit #
- MLS# 1802882
- Residential
- Condominium
- Sold
- Approx Time on Market2 months, 22 days
- AreaMyrtle Beach Area--Carolina Forest
- CountyHorry
- SubdivisionCarolina Forest - Berkshire Forest
Overview
Spacious new townhouse-style condo for worry-free living with lots of storage! VA and FHA approved financing! Located in the newly-developed Heatherstone II section of Berkshire Forest, this end unit condo is less than a year old and features thoughtful and strategic upgrades that are sure to impress any new owner. Entering through the foyer, the neutral and light color palette is enhanced by the high ceilings and an impressive amount of natural lighting. Passing by the first-floor master bedroom suite, half bath, and laundry room, you enter the open concept common living space comprised of kitchen, living, and dining area. Here you will get to experience a space that is designed perfectly for relaxing and entertaining alike. Make sure to take note of the enhancements made at build, including granite countertops, stainless steel appliances, separate pantry with shelving, pendant, recessed, and under-cabinet lighting, and private access to your rear 8'x16' screened porch with a storage closet. The beauty of this space is the flexibility of arrangement you will enjoy when considering your own belongings here. Added bonus: the golf course view from here is breathtaking! The master bedroom features an ensuite bath with a large glass-encased shower, dual sink vanity, and a walk-in closet. Upstairs opens up with a loft-style flex space separating the two additional bedrooms. Both bedrooms feature private walk-in closets. The flex space between these bedrooms is where you will find the shared linen closet and full bathroom. Heatherstone II residents enjoy access to all of Berkshire Forest's amenities (minus the clubhouse), including two outdoor pools, tennis and basketball courts, shuffleboard, a playground, and a boat ramp into the community's 32-acre lake. Your HOA fee also provides you with access to the Atlantica Beach Club. Your Berkshire Forest address, located between Conway and the Atlantic Ocean, provides you with convenient access to International Drive and Highways 31, 22, 17 Bypass, 17 Business, and 501, providing you with close proximity to all the attractions and amenities of Myrtle Beach, including fine dining, world-class entertainment, ample shopping experiences along the Grand Strand, and Conways antique shops, local eateries, and the River Walk. Rest easy knowing you are only a short drive from medical centers, doctors offices, pharmacies, banks, post offices, and grocery stores. HOA information has been provided to the best of our ability. All information should be verified and approved by buyer. Square footage is approximate and not guaranteed. Buyer is responsible for verification.
Sale Info
Listing Date: 02-07-2018
Sold Date: 04-30-2018
Aprox Days on Market:
2 month(s), 22 day(s)
Listing Sold:
5 Year(s), 11 month(s), 21 day(s) ago
Asking Price: $172,900
Selling Price: $165,500
Price Difference:
Reduced By $4,400
Agriculture / Farm
Grazing Permits Blm: ,No,
Horse: No
Grazing Permits Forest Service: ,No,
Grazing Permits Private: ,No,
Irrigation Water Rights: ,No,
Farm Credit Service Incl: ,No,
Crops Included: ,No,
Association Fees / Info
Hoa Frequency: Monthly
Hoa Fees: 295
Hoa: 1
Hoa Includes: AssociationManagement, CommonAreas, Insurance, LegalAccounting, MaintenanceGrounds, Other, PestControl, Pools, RecreationFacilities, Sewer, Trash, Water
Community Features: Clubhouse, GolfCartsOK, Pool, RecreationArea, TennisCourts, LongTermRentalAllowed, ShortTermRentalAllowed
Assoc Amenities: Clubhouse, IndoorPool, OwnerAllowedGolfCart, Pool, PetRestrictions, PetsAllowed, TenantAllowedGolfCart, TennisCourts, TenantAllowedMotorcycle, Trash, MaintenanceGrounds
Bathroom Info
Total Baths: 3.00
Halfbaths: 1
Fullbaths: 2
Bedroom Info
Beds: 3
Building Info
New Construction: No
Levels: Two
Year Built: 2017
Structure Type: Townhouse
Mobile Home Remains: ,No,
Zoning: PDD
Common Walls: EndUnit
Construction Materials: VinylSiding
Entry Level: 1
Building Name: Heatherstone II
Buyer Compensation
Exterior Features
Spa: No
Patio and Porch Features: RearPorch, FrontPorch, Porch, Screened
Pool Features: Community, Indoor, OutdoorPool
Foundation: Slab
Exterior Features: Dock, Fence, SprinklerIrrigation, Pool, Porch, Storage
Financial
Lease Renewal Option: ,No,
Garage / Parking
Garage: No
Carport: No
Parking Type: TwoSpaces
Open Parking: No
Attached Garage: No
Green / Env Info
Interior Features
Floor Cover: Carpet, Laminate, Tile
Fireplace: No
Laundry Features: WasherHookup
Furnished: Unfurnished
Interior Features: Attic, PermanentAtticStairs, BedroomonMainLevel, EntranceFoyer, Loft
Lot Info
Lease Considered: ,No,
Lease Assignable: ,No,
Acres: 0.00
Land Lease: No
Lot Description: OutsideCityLimits, Rectangular
Misc
Pool Private: Yes
Pets Allowed: OwnerOnly, Yes
Offer Compensation
Other School Info
Property Info
County: Horry
View: Yes
Senior Community: No
Stipulation of Sale: None
View: GolfCourse
Property Sub Type Additional: Condominium,Townhouse
Property Attached: No
Security Features: SecuritySystem, SmokeDetectors
Disclosures: CovenantsRestrictionsDisclosure,SellerDisclosure
Rent Control: No
Construction: Resale
Room Info
Basement: ,No,
Sold Info
Sold Date: 2018-04-30T00:00:00
Sqft Info
Building Sqft: 1901
Sqft: 1725
Tax Info
Unit Info
Utilities / Hvac
Heating: Central, Electric
Cooling: CentralAir
Electric On Property: No
Cooling: Yes
Utilities Available: CableAvailable, ElectricityAvailable, Other, PhoneAvailable, SewerAvailable, UndergroundUtilities, WaterAvailable
Heating: Yes
Water Source: Public
Waterfront / Water
Waterfront: No
Directions
From Highway 501: Take the River Oaks Drive exit. Follow River Oaks Drive and turn left onto Augusta Plantation Drive. Turn left onto Marlyebone Drive. Turn right onto Carnaby Loop. Turn right onto Littlegate Drive. Turn left onto Castle Drive. Your destination -- 301 Castle Drive -- will be on your left. Welcome... we hope you enjoy your tour of this home!Courtesy of Cb Sea Coast Advantage Cf - Main Line: 843-903-4400
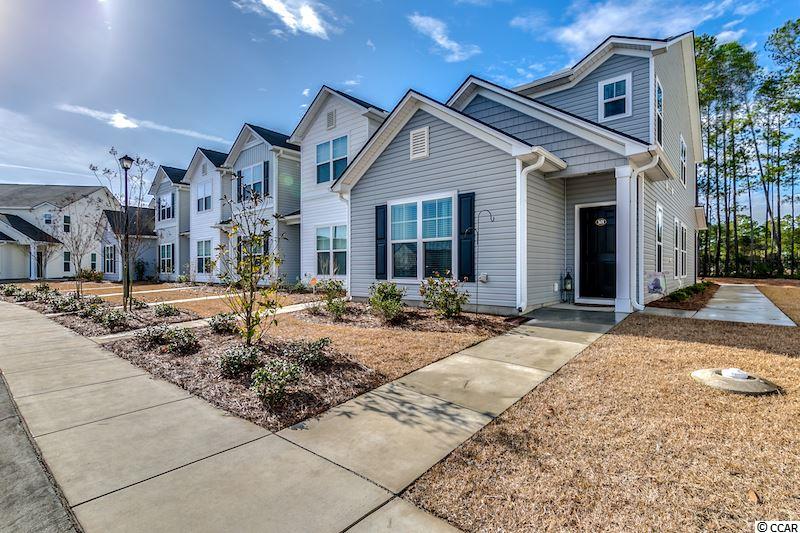
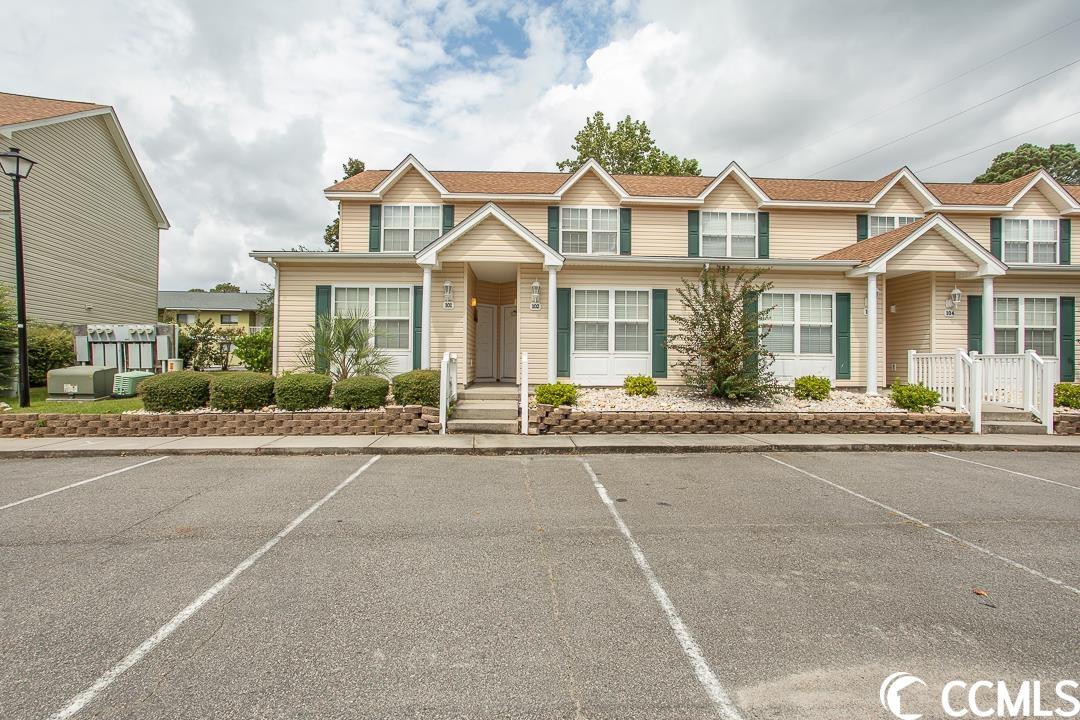
 MLS# 2319837
MLS# 2319837 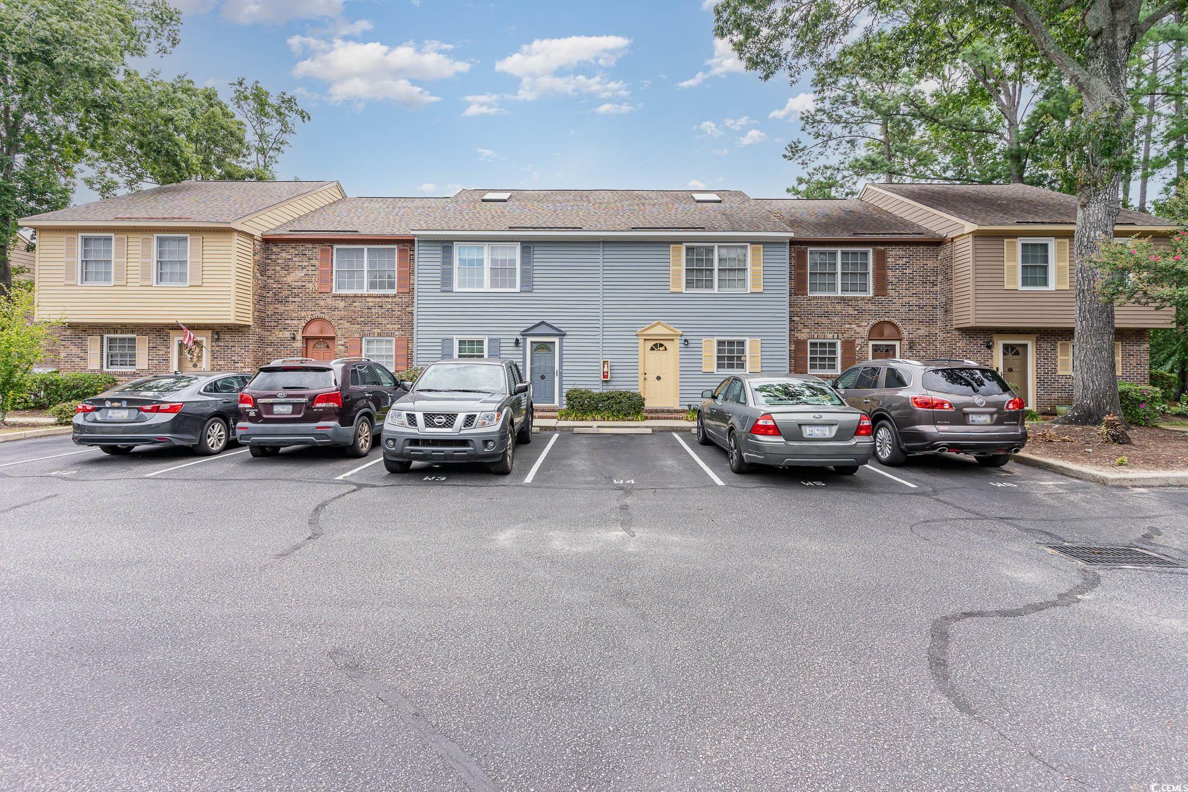
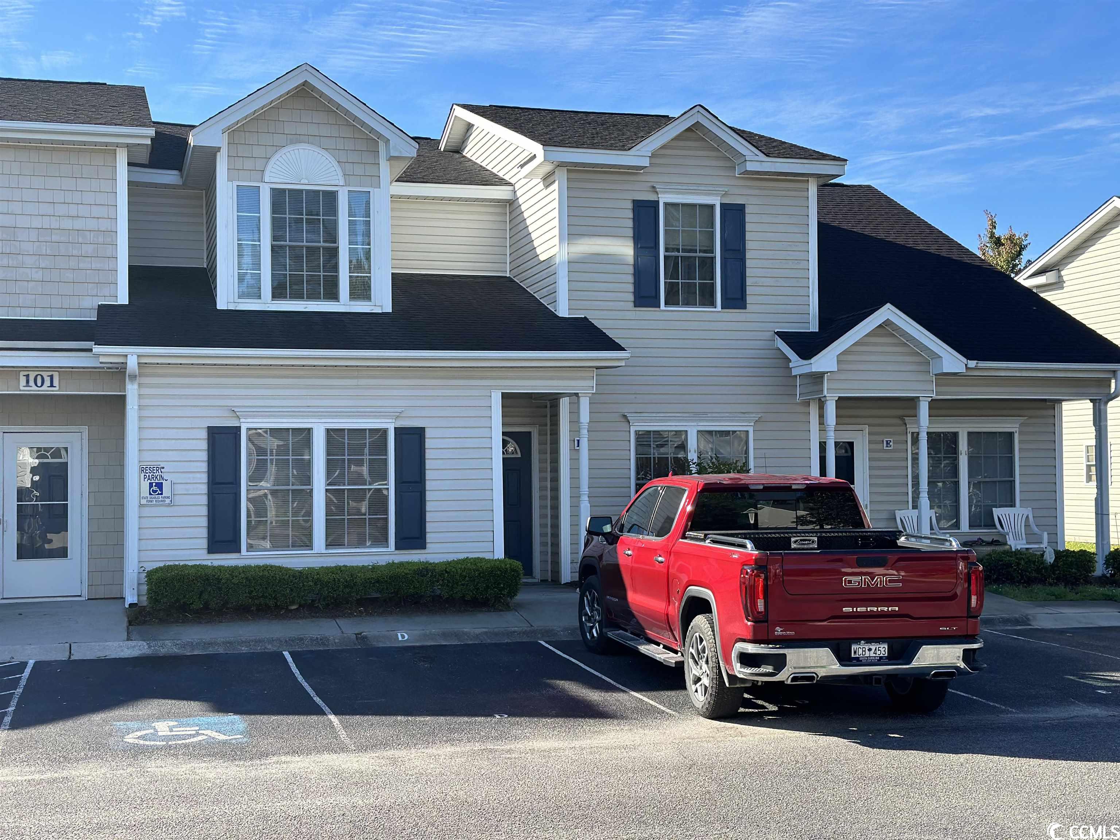
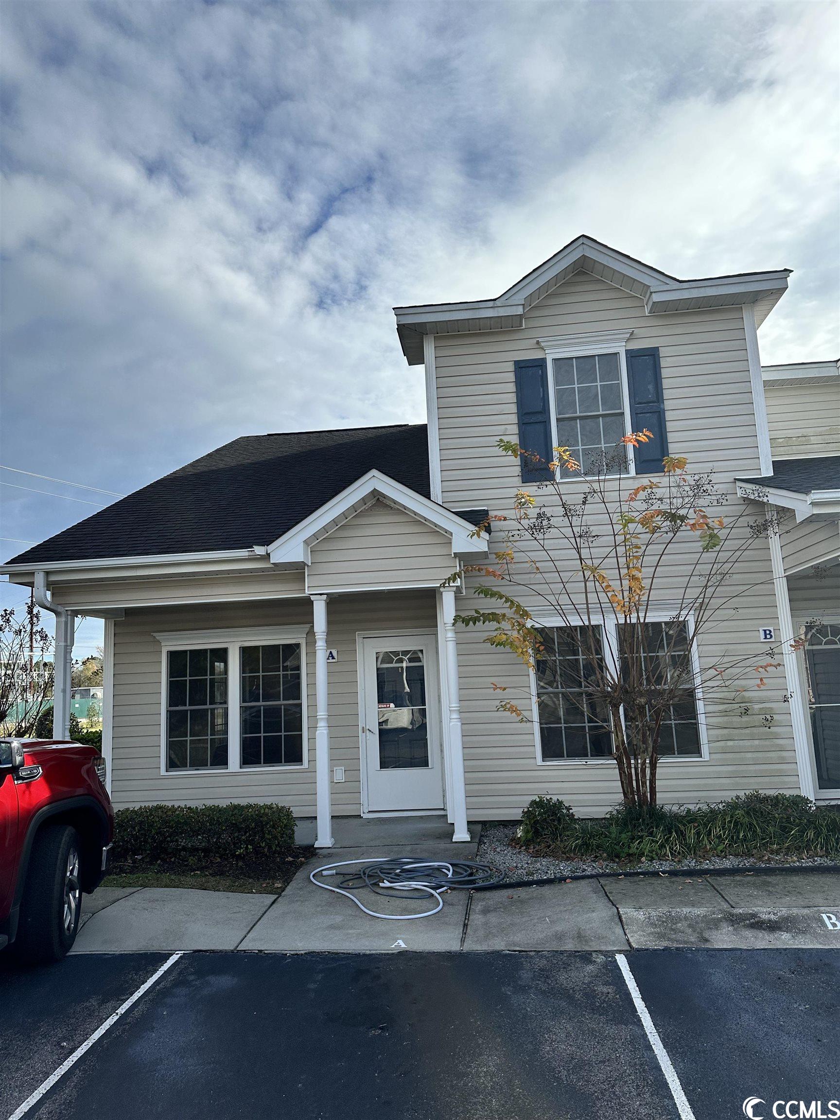
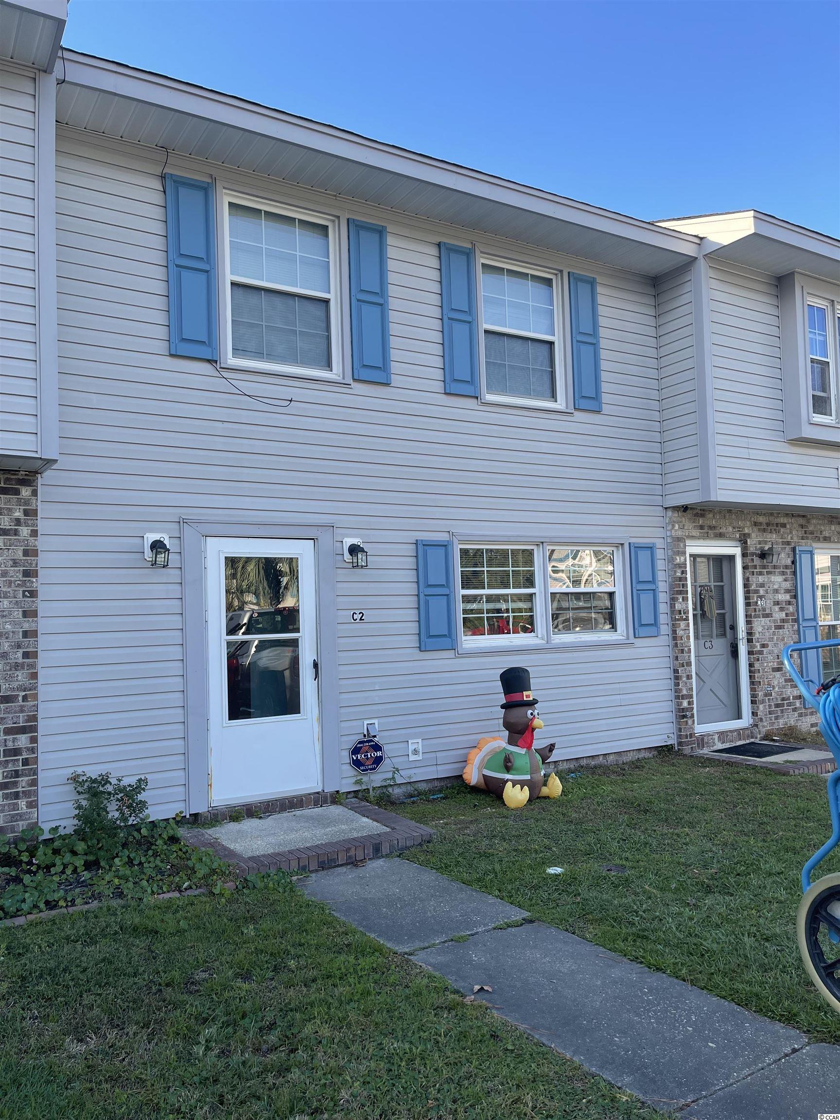
 Provided courtesy of © Copyright 2024 Coastal Carolinas Multiple Listing Service, Inc.®. Information Deemed Reliable but Not Guaranteed. © Copyright 2024 Coastal Carolinas Multiple Listing Service, Inc.® MLS. All rights reserved. Information is provided exclusively for consumers’ personal, non-commercial use,
that it may not be used for any purpose other than to identify prospective properties consumers may be interested in purchasing.
Images related to data from the MLS is the sole property of the MLS and not the responsibility of the owner of this website.
Provided courtesy of © Copyright 2024 Coastal Carolinas Multiple Listing Service, Inc.®. Information Deemed Reliable but Not Guaranteed. © Copyright 2024 Coastal Carolinas Multiple Listing Service, Inc.® MLS. All rights reserved. Information is provided exclusively for consumers’ personal, non-commercial use,
that it may not be used for any purpose other than to identify prospective properties consumers may be interested in purchasing.
Images related to data from the MLS is the sole property of the MLS and not the responsibility of the owner of this website.