
CoastalSands.com
Viewing Listing MLS# 1816360
Myrtle Beach, SC 29579
- 4Beds
- 3Full Baths
- N/AHalf Baths
- 2,080SqFt
- 2019Year Built
- 0.24Acres
- MLS# 1816360
- Residential
- Detached
- Sold
- Approx Time on Market5 months, 3 days
- AreaMyrtle Beach Area--Carolina Forest
- CountyHorry
- SubdivisionWaterbridge
Overview
MOVE-IN READY! HUGE buyer incentive + 2 Yrs HOA dues paid! Waterbridge has one-of-a-kind resort-style amenities including the largest residential swimming pool in SC! 60+ acres of lake protected by natural preserves and habitats. Other amenities include a 24-hour fitness center, village-style clubhouse, tennis, pickleball, basketball, sand volleyball and bocce ball courts, and a boat launch! The Windsor A is terrific floor plan boasting 2,080 square feet with 4 bedrooms! When you lay your eyes on this masterpiece you will understand that Riptide offers more than other competitors at this price point. Our standard features will knock your socks off! Hardie plank siding, screened in porch, stacked stone at the foundation, beams along the ceiling, soaking tub, a spacious Great Room, just to name a few! The Windsor A features a delightful front porch that welcomes you home and leads you into the two-story foyer! This floorplan gives you options as soon as you walk through the front door to your left will be one of the 4 bedrooms this plan has available. A charming coat closet separates this bedroom from its bathroom which features a vanity with double sinks and a fiberglass shower. This is great for a guest bathroom or for the kids to share on the first floor. Or you can use your fourth bedroom on the second floor for your guests or as a playroom! The spacious main living area located on the 1st floor was designed with openness in mind. Hardwoods run throughout this space including the kitchen, great room, and dining area. The dining area has the capability to fit a table that seats 8! Look forward to hosting Thanksgiving dinner this year at your new Riptide house! The kitchen looks out into the dining and great room area with ease of being able to see everything going on. But with all the features in the kitchen you might never want to leave that space! Real maple wood cabinets with soft close included, granite counter tops, Whirlpool stainless steel appliance package (dishwasher, gas cooktop, wall oven/microwave unit), Moen plumbing fixtures, tile back splash, and a stainless-steel farmhouse sink! Theres a pantry large enough to store all your food and appliance needs! The owners suite has views of your backyard, patio and screened porch! Featuring a presidential tray ceiling with ambient rope lightning, a ceiling/fan light combo fixture that is accompanied by remotes to make life a bit easier in your corner of the world. Your walk-in closet is beyond spacious and has access to the attic. The luxurious master bath features a tiled shower, glass wall, shower head with hand held, storage niche with lighting and mosaic tile accents, deluxe soaking tub, and a 66 double-sink vanity that has enough room for sharing but not the feeling of having to share! Your freestanding soaking tub comes with custom tile surround and a floor mounted faucet. At the end of a long, hard work day this piece of heaven will leave you feeling relaxed and rejuvenated! The Windsor A plan comes standard with a side access garage door to the garage so messes can be contained! Your laundry comes equipped with overhead wall mounted cubbies, drop zone counter with shelves below and we can add in hooks by your cubbies! All of Riptide Builders homes feature gorgeous custom trim, crown molding, and wainscoting. Dont forget about the exterior! It is just as equally extraordinary with Hardie plank siding, charming stacked stone accents, a huge screened in porch, a tankless hot-water heater, finished 2-car garage with carriage-style door, multiple zone irrigation system and a complete customized landscaping package!
Sale Info
Listing Date: 04-05-2019
Sold Date: 09-09-2019
Aprox Days on Market:
5 month(s), 3 day(s)
Listing Sold:
4 Year(s), 7 month(s), 15 day(s) ago
Asking Price: $389,400
Selling Price: $389,300
Price Difference:
Same as list price
Agriculture / Farm
Grazing Permits Blm: ,No,
Horse: No
Grazing Permits Forest Service: ,No,
Grazing Permits Private: ,No,
Irrigation Water Rights: ,No,
Farm Credit Service Incl: ,No,
Crops Included: ,No,
Association Fees / Info
Hoa Frequency: Quarterly
Hoa Fees: 150
Hoa: 1
Hoa Includes: CommonAreas, LegalAccounting, RecreationFacilities
Community Features: Clubhouse, Dock, GolfCartsOK, Gated, RecreationArea, TennisCourts, Pool
Assoc Amenities: BoatDock, Clubhouse, Gated, OwnerAllowedGolfCart, Security, TennisCourts
Bathroom Info
Total Baths: 3.00
Fullbaths: 3
Bedroom Info
Beds: 4
Building Info
New Construction: Yes
Levels: OneandOneHalf
Year Built: 2019
Mobile Home Remains: ,No,
Zoning: GR
Style: Other
Development Status: NewConstruction
Construction Materials: HardiPlankType, Masonry
Buyer Compensation
Exterior Features
Spa: No
Patio and Porch Features: RearPorch, FrontPorch, Patio, Porch, Screened
Pool Features: Community, OutdoorPool
Foundation: Slab
Exterior Features: SprinklerIrrigation, Porch, Patio
Financial
Lease Renewal Option: ,No,
Garage / Parking
Parking Capacity: 4
Garage: Yes
Carport: No
Parking Type: Attached, Garage, TwoCarGarage, GarageDoorOpener
Open Parking: No
Attached Garage: Yes
Garage Spaces: 2
Green / Env Info
Interior Features
Floor Cover: Carpet, Tile, Wood
Fireplace: Yes
Laundry Features: WasherHookup
Furnished: Unfurnished
Interior Features: Fireplace, BedroomonMainLevel, EntranceFoyer, StainlessSteelAppliances, SolidSurfaceCounters
Appliances: Dishwasher, Disposal, Microwave, RangeHood
Lot Info
Lease Considered: ,No,
Lease Assignable: ,No,
Acres: 0.24
Lot Size: 67x158x58x193
Land Lease: No
Lot Description: OutsideCityLimits, Rectangular
Misc
Pool Private: No
Offer Compensation
Other School Info
Property Info
County: Horry
View: No
Senior Community: No
Stipulation of Sale: None
Property Sub Type Additional: Detached
Property Attached: No
Security Features: SecuritySystem, GatedCommunity, SmokeDetectors, SecurityService
Rent Control: No
Construction: NeverOccupied
Room Info
Basement: ,No,
Sold Info
Sold Date: 2019-09-09T00:00:00
Sqft Info
Building Sqft: 2848
Sqft: 2080
Tax Info
Tax Legal Description: PHASE 3-A; LOT 846
Unit Info
Utilities / Hvac
Heating: Central, Electric
Cooling: CentralAir
Electric On Property: No
Cooling: Yes
Utilities Available: CableAvailable, ElectricityAvailable, PhoneAvailable, SewerAvailable, UndergroundUtilities, WaterAvailable
Heating: Yes
Water Source: Public
Waterfront / Water
Waterfront: No
Directions
Follow US-501 N and Carolina Forest Blvd to Waterbridge Boulevard. Follow Waterbridge Blvd till Moss Bridge Lane. Make left and home is on your left.Courtesy of Riptide Sales Team
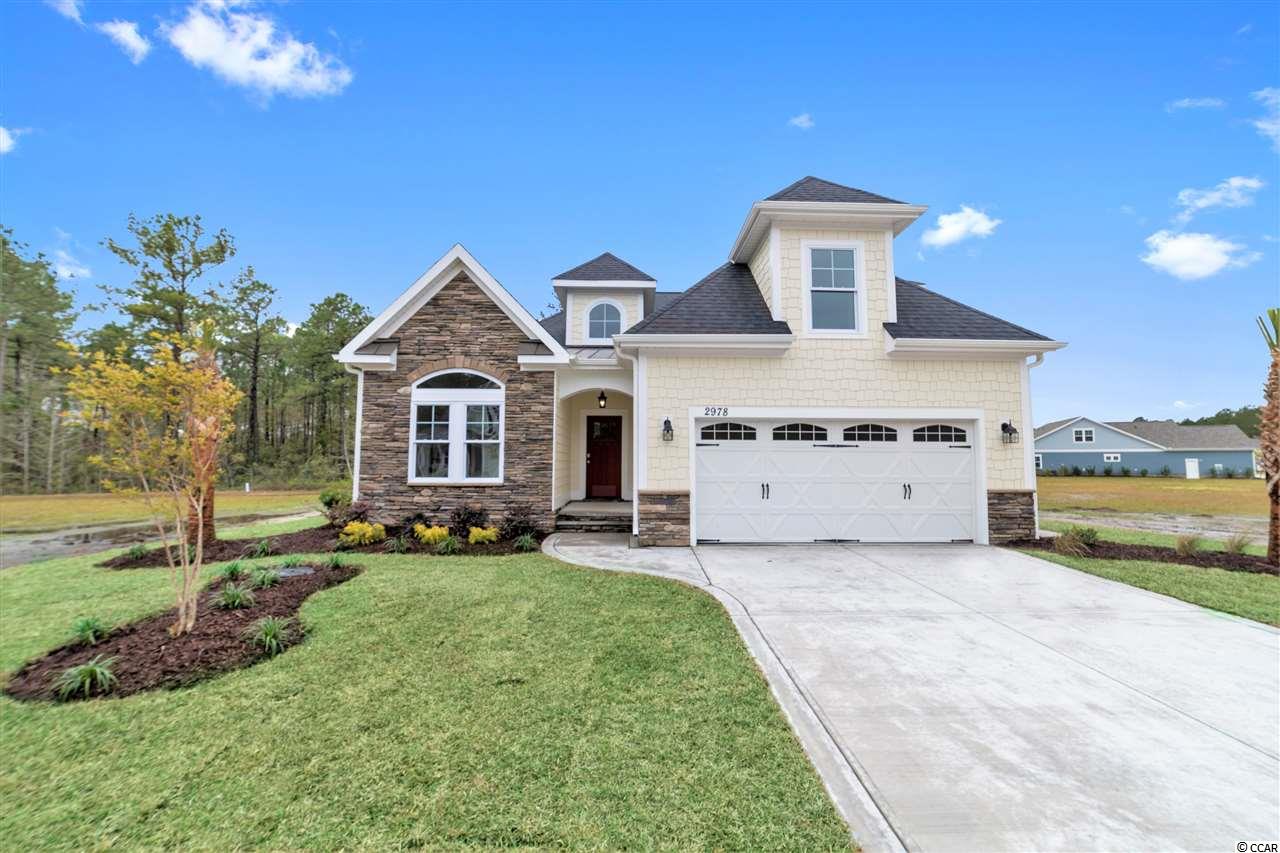
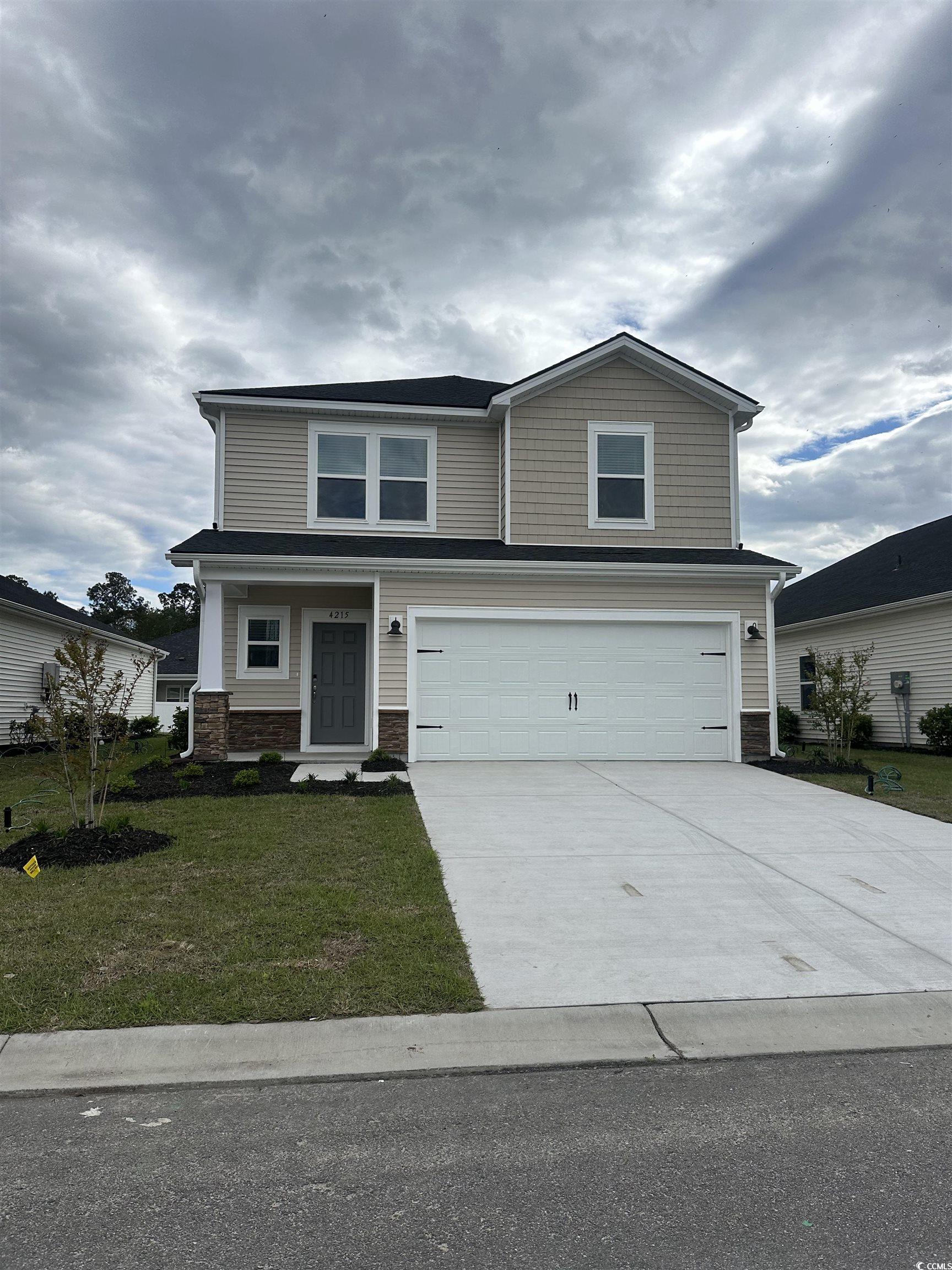
 MLS# 2403120
MLS# 2403120 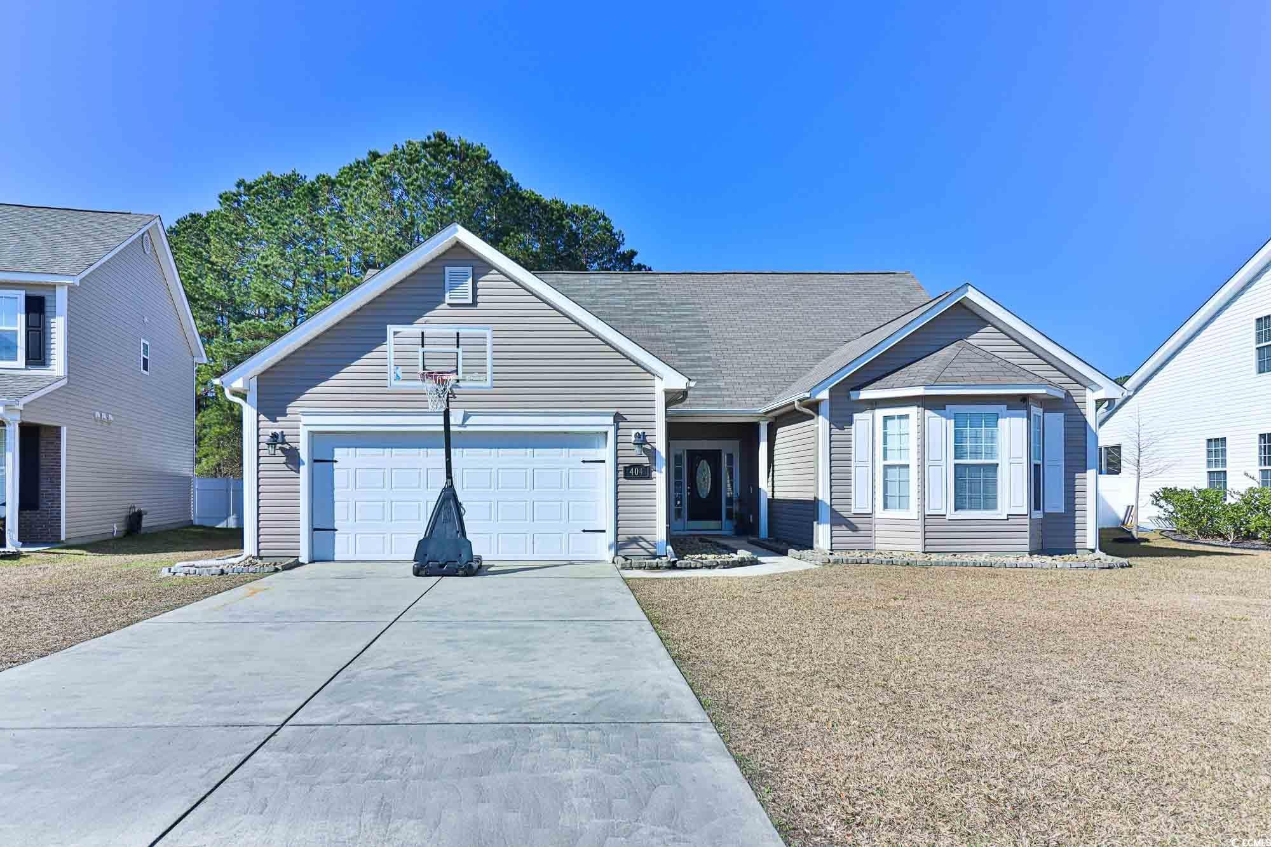
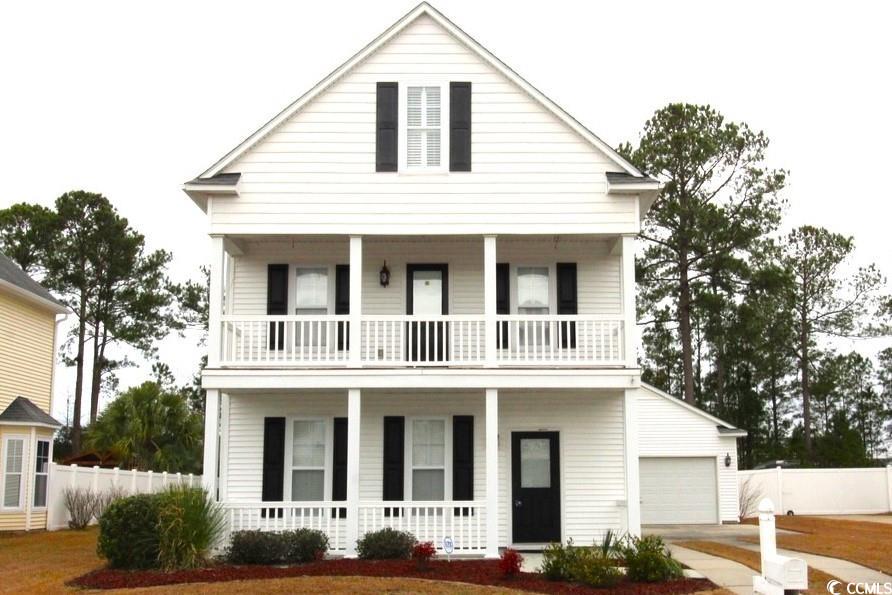
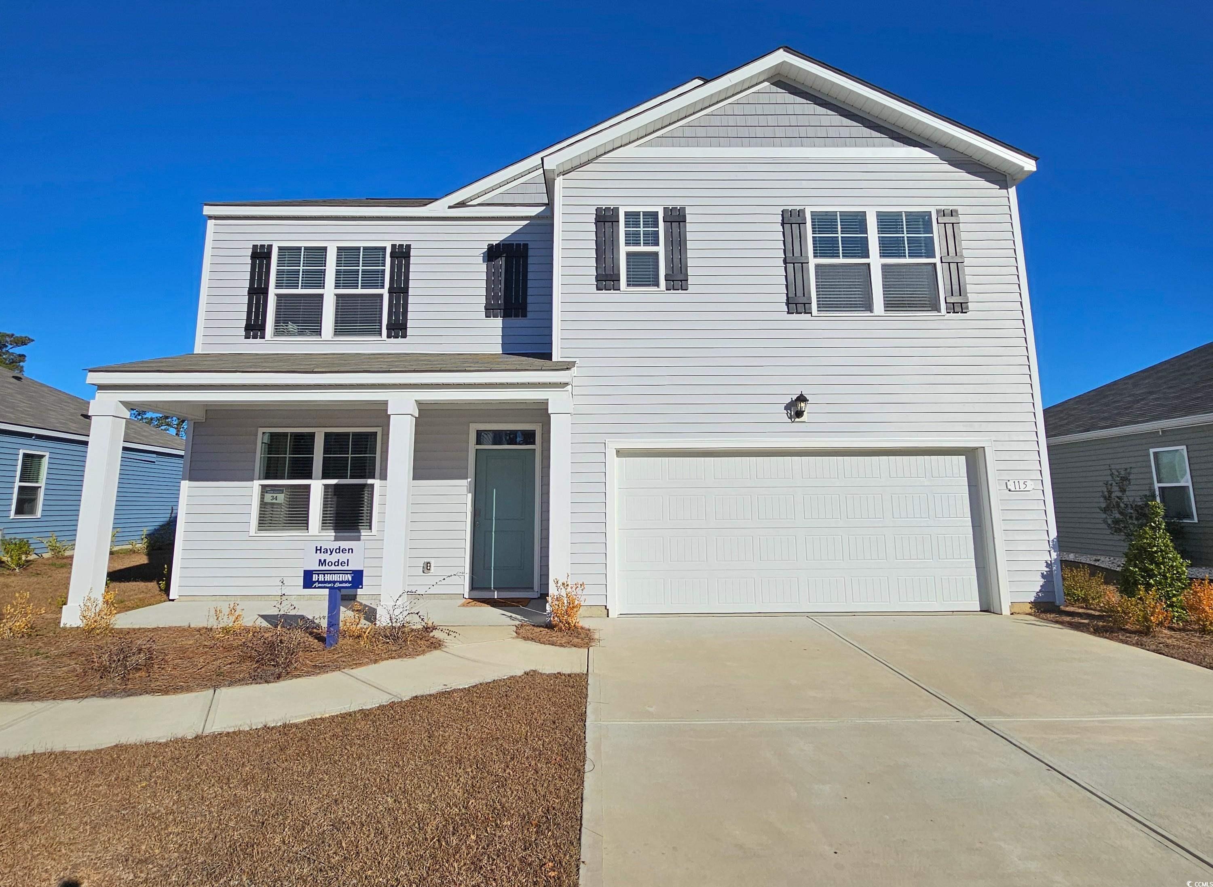
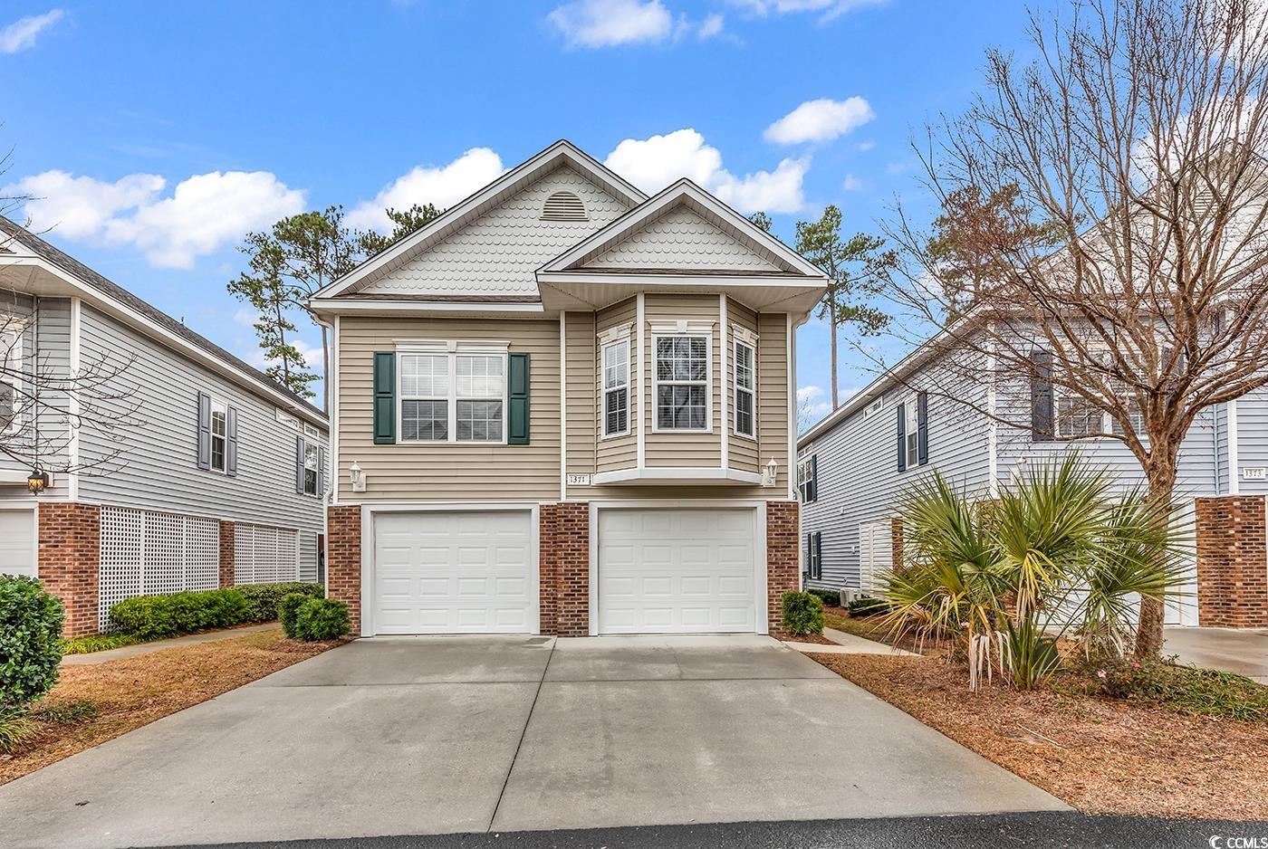
 Provided courtesy of © Copyright 2024 Coastal Carolinas Multiple Listing Service, Inc.®. Information Deemed Reliable but Not Guaranteed. © Copyright 2024 Coastal Carolinas Multiple Listing Service, Inc.® MLS. All rights reserved. Information is provided exclusively for consumers’ personal, non-commercial use,
that it may not be used for any purpose other than to identify prospective properties consumers may be interested in purchasing.
Images related to data from the MLS is the sole property of the MLS and not the responsibility of the owner of this website.
Provided courtesy of © Copyright 2024 Coastal Carolinas Multiple Listing Service, Inc.®. Information Deemed Reliable but Not Guaranteed. © Copyright 2024 Coastal Carolinas Multiple Listing Service, Inc.® MLS. All rights reserved. Information is provided exclusively for consumers’ personal, non-commercial use,
that it may not be used for any purpose other than to identify prospective properties consumers may be interested in purchasing.
Images related to data from the MLS is the sole property of the MLS and not the responsibility of the owner of this website.