
CoastalSands.com
Viewing Listing MLS# 2014788
Myrtle Beach, SC 29588
- 4Beds
- 3Full Baths
- 1Half Baths
- 3,681SqFt
- 2002Year Built
- 0.61Acres
- MLS# 2014788
- Residential
- Detached
- Sold
- Approx Time on Market8 months, 2 days
- AreaMyrtle Beach Area--South of 501 Between West Ferry & Burcale
- CountyHorry
- SubdivisionHunters Ridge
Overview
BEAUTIFUL WATERVIEW & PRIVATE SPA! A Rare opportunity to own a remarkable, one of a kind, 4-bedroom, 3.5 bath custom home with an attached 2-car side load garage on a .61-acre lot with breathtaking lake views, steps away from the community pool. Located in Hunters Ridge, The Legacy II is a highly sought-after community known for its rich mature landscaping, award winning schools & LOW HOA fees. As you approach the home the attractive southern style front porch invites you to come sit, relax & unwind. When entering the 2-story grand foyer, you will be greeted by high vaulted ceilings, an open floorplan & gorgeous low maintenance glazed concrete floors throughout. The living room features a ventless gas fireplace that is grounded with custom cabinets on both sides. Step into the sun filled Carolina room that overlooks the large private fenced in yard & lake. Open to the living room the Kitchen offers custom cabinets that provide ample storage, an island for extra workspace, easy to maintain concrete countertops, stainless steel appliances, breakfast bar & breakfast nook. Hallway behind the kitchen houses a large pantry and very practical laundry room with built-in cabinets, folding table and sink. The formal dining is adjacent to the kitchen for easy entertaining and offers a tray ceiling & a built-in wet bar. Across the way enjoy your designated office space located off the foyer for easy access to the front door. Master bedroom sits off the back of the home for added privacy and features a double tray ceiling & cozy ventless gas fireplace. Master bathroom has a double vanity with lots of storage, jacuzzi tub, tile corner shower and spacious master closet. There are two other bedrooms on the first floor that share a jack and jill bathroom, the split bedroom plan is a great design to accommodate privacy for everyone. Upstairs you will find a spacious bonus room, or fourth bedroom with a full bathroom, and storage area. Enter your own backyard oasis overlooking the lake with a screened-in gazebo housing a luxurious 8-person spa, back covered patio to watch those radiant Carolina sunsets & detached garage/workshop with floored attic for additional storage. The home and detached garage has a BRAND NEW ROOF!!! Just installed October 2020! Also, since Seller has listed the property she had the kitchen painted a neutral color and the upstairs bonus room & steps have been updated with new carpet! Close proximity to the beach and easy access to the airport, restaurants, golfing, shopping & dining the Grand Strand has to offer.
Sale Info
Listing Date: 07-19-2020
Sold Date: 03-22-2021
Aprox Days on Market:
8 month(s), 2 day(s)
Listing Sold:
3 Year(s), 25 day(s) ago
Asking Price: $479,900
Selling Price: $400,000
Price Difference:
Reduced By $39,900
Agriculture / Farm
Grazing Permits Blm: ,No,
Horse: No
Grazing Permits Forest Service: ,No,
Other Structures: SecondGarage
Grazing Permits Private: ,No,
Irrigation Water Rights: ,No,
Farm Credit Service Incl: ,No,
Crops Included: ,No,
Association Fees / Info
Hoa Frequency: Monthly
Hoa Fees: 34
Hoa: 1
Hoa Includes: CommonAreas, LegalAccounting, RecreationFacilities
Community Features: Clubhouse, GolfCartsOK, RecreationArea, LongTermRentalAllowed, Pool
Assoc Amenities: Clubhouse, OwnerAllowedGolfCart, OwnerAllowedMotorcycle, PetRestrictions, TenantAllowedGolfCart, TenantAllowedMotorcycle
Bathroom Info
Total Baths: 4.00
Halfbaths: 1
Fullbaths: 3
Bedroom Info
Beds: 4
Building Info
New Construction: No
Levels: OneandOneHalf
Year Built: 2002
Mobile Home Remains: ,No,
Zoning: RES
Style: Contemporary
Construction Materials: Masonry, VinylSiding
Buyer Compensation
Exterior Features
Spa: Yes
Patio and Porch Features: FrontPorch, Patio
Spa Features: HotTub
Pool Features: Community, OutdoorPool
Foundation: Crawlspace
Exterior Features: Fence, HotTubSpa, Patio, Storage
Financial
Lease Renewal Option: ,No,
Garage / Parking
Parking Capacity: 6
Garage: Yes
Carport: No
Parking Type: Attached, TwoCarGarage, Boat, Garage, GarageDoorOpener
Open Parking: No
Attached Garage: Yes
Garage Spaces: 2
Green / Env Info
Interior Features
Floor Cover: Carpet, Other
Fireplace: Yes
Furnished: Unfurnished
Interior Features: Fireplace, SplitBedrooms, BreakfastBar, BedroomonMainLevel, BreakfastArea, KitchenIsland, StainlessSteelAppliances, SolidSurfaceCounters, Workshop
Appliances: Dishwasher, Disposal, Microwave, Range, Refrigerator, Dryer, Washer
Lot Info
Lease Considered: ,No,
Lease Assignable: ,No,
Acres: 0.61
Land Lease: No
Lot Description: LakeFront, OutsideCityLimits, Pond, Rectangular
Misc
Pool Private: No
Pets Allowed: OwnerOnly, Yes
Offer Compensation
Other School Info
Property Info
County: Horry
View: No
Senior Community: No
Stipulation of Sale: None
Property Sub Type Additional: Detached
Property Attached: No
Security Features: SmokeDetectors
Disclosures: CovenantsRestrictionsDisclosure,SellerDisclosure
Rent Control: No
Construction: Resale
Room Info
Basement: ,No,
Basement: CrawlSpace
Sold Info
Sold Date: 2021-03-22T00:00:00
Sqft Info
Building Sqft: 4381
Living Area Source: Assessor
Sqft: 3681
Tax Info
Unit Info
Utilities / Hvac
Heating: Central
Cooling: CentralAir
Electric On Property: No
Cooling: Yes
Utilities Available: CableAvailable, ElectricityAvailable, PhoneAvailable, SewerAvailable, UndergroundUtilities, WaterAvailable
Heating: Yes
Water Source: Public
Waterfront / Water
Waterfront: Yes
Waterfront Features: Pond
Schools
Elem: Forestbrook Elementary School
Middle: Forestbrook Middle School
High: Socastee High School
Directions
From Forestbrook Rd, turn onto Panther Parkway, turn right onto Hunters Trail, turn left onto Stump Blind Trail, turn left onto Squealer Lake Trail. Home will be second on right, across from community pool.Courtesy of Higher Living Real Estate, Llc
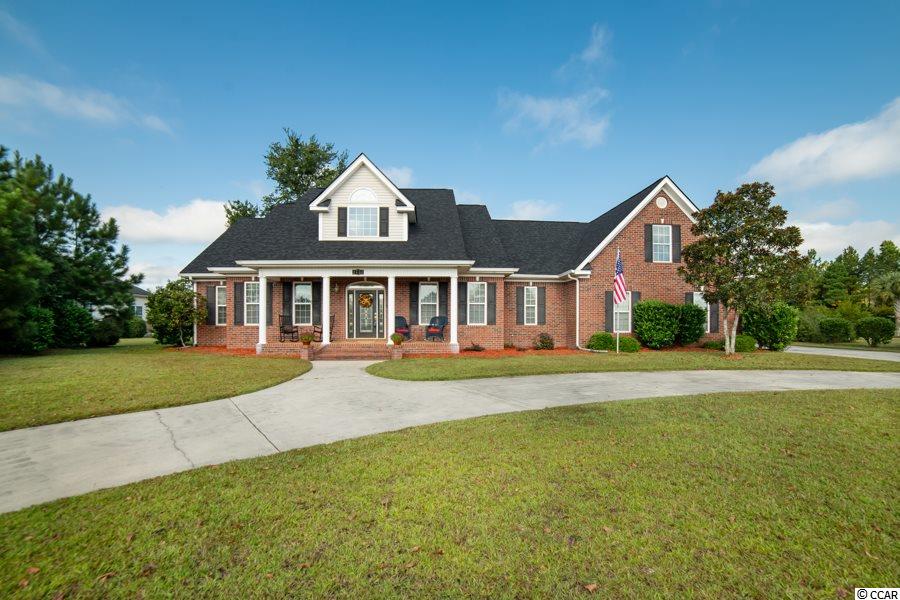
 MLS# 922424
MLS# 922424 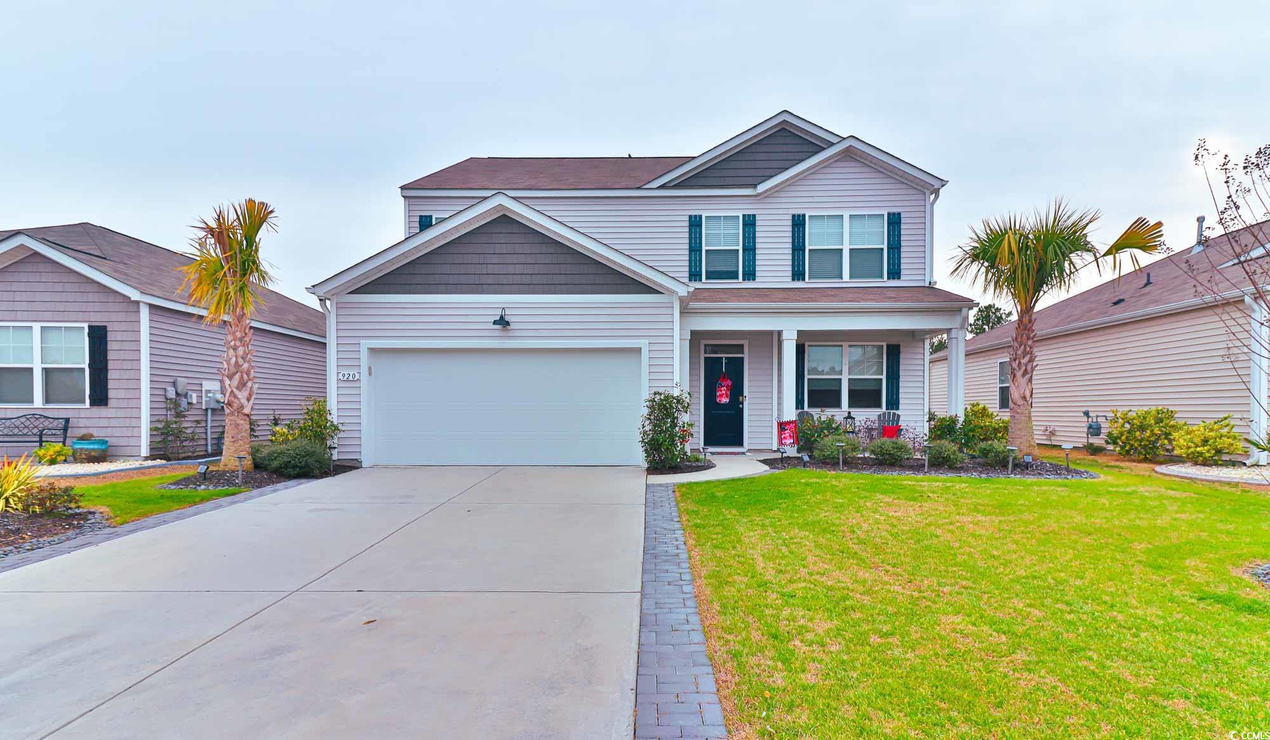
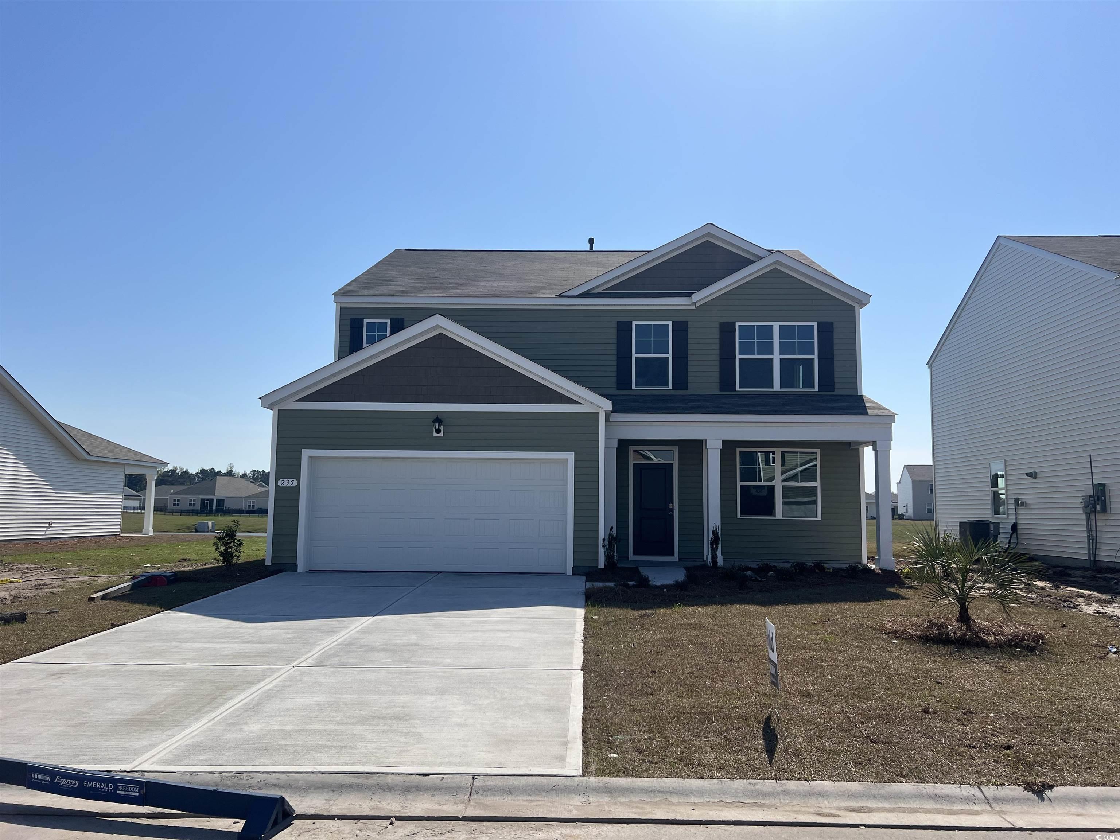
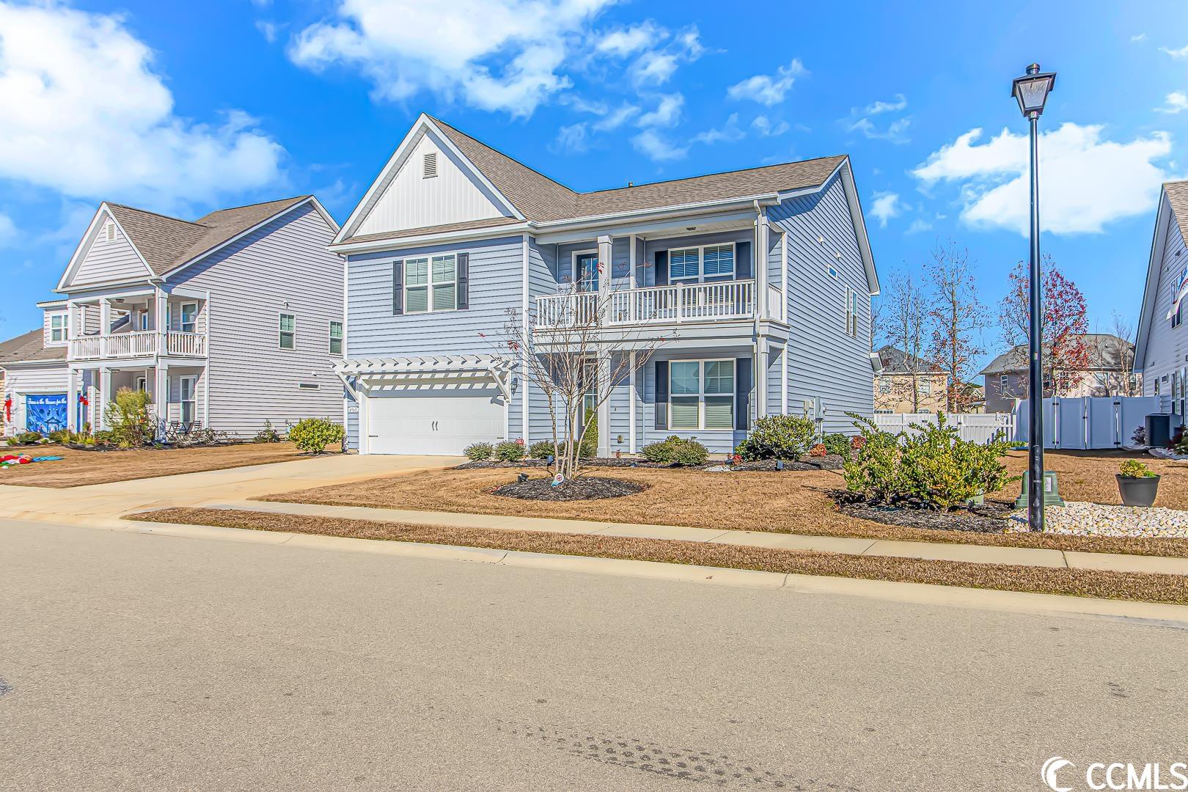
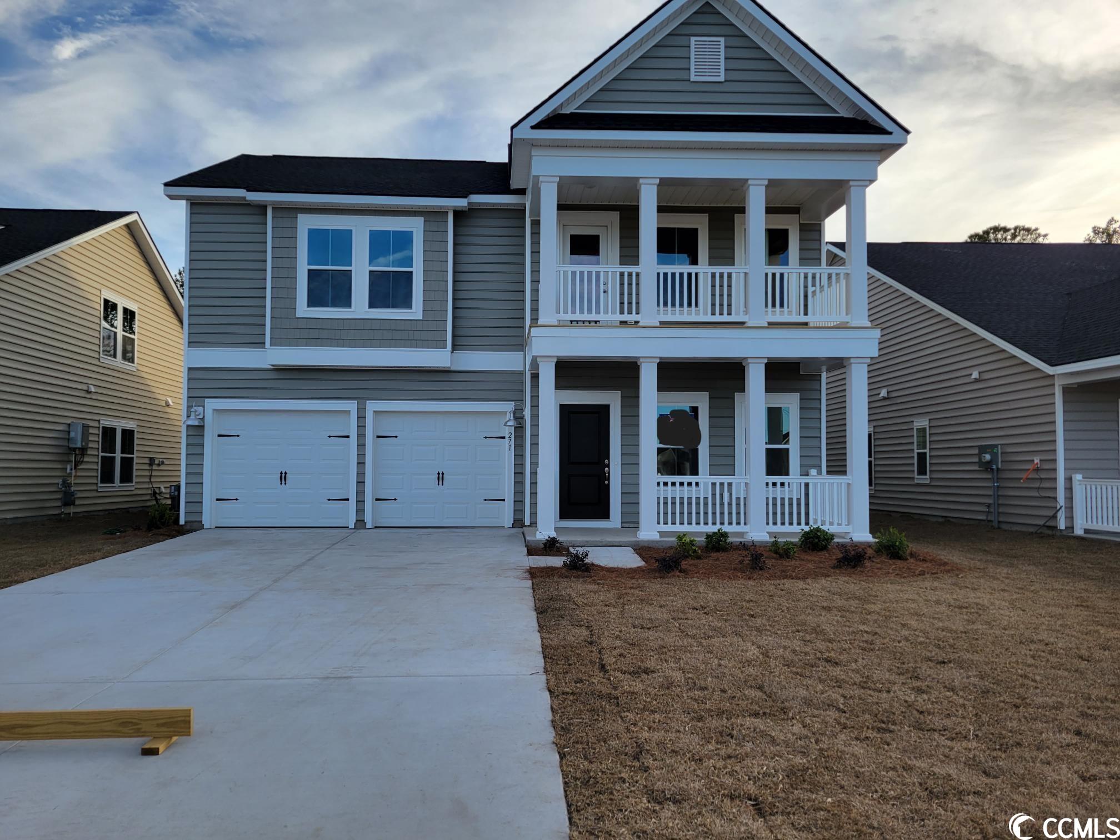
 Provided courtesy of © Copyright 2024 Coastal Carolinas Multiple Listing Service, Inc.®. Information Deemed Reliable but Not Guaranteed. © Copyright 2024 Coastal Carolinas Multiple Listing Service, Inc.® MLS. All rights reserved. Information is provided exclusively for consumers’ personal, non-commercial use,
that it may not be used for any purpose other than to identify prospective properties consumers may be interested in purchasing.
Images related to data from the MLS is the sole property of the MLS and not the responsibility of the owner of this website.
Provided courtesy of © Copyright 2024 Coastal Carolinas Multiple Listing Service, Inc.®. Information Deemed Reliable but Not Guaranteed. © Copyright 2024 Coastal Carolinas Multiple Listing Service, Inc.® MLS. All rights reserved. Information is provided exclusively for consumers’ personal, non-commercial use,
that it may not be used for any purpose other than to identify prospective properties consumers may be interested in purchasing.
Images related to data from the MLS is the sole property of the MLS and not the responsibility of the owner of this website.