
CoastalSands.com
Viewing Listing MLS# 1918053
Murrells Inlet, SC 29576
- 4Beds
- 3Full Baths
- 1Half Baths
- 3,685SqFt
- 2019Year Built
- 0.54Acres
- MLS# 1918053
- Residential
- Detached
- Sold
- Approx Time on Market1 year, 12 days
- AreaMurrells Inlet - Georgetown County
- CountyGeorgetown
- SubdivisionPrince Creek - Collins Creek Landing
Overview
This beautiful new home located in one of Murrells Inlet premier gated neighborhoods offers a custom built 4 bedroom 3 1/2 bath home that includes an in-law/ teenager suite upstairs adjancent to a large 19x11 office/ bonus room. As you walk into the front door of your new home, your eyes will be drawn to the extensive trim work throughout the 1st floor both in the dining room and the vaulted ceilings in the greatroom, as well as the expansive kitchen and breakfast area. Home is filled with natural light. The kitchen will include plenty of counter space and cabinets, a gas cooktop and double wall oven. Down the hall from the kitchen you will find a large pantry and equally roomy laundry room. Custom trim and crown molding throughout. The master bedroom and bath offer a very private setting.The Master bath is thoughtfully laid out with a free standing soaker tub and a large walk-in tile shower. The other 3 bedrooms and office are on the 2nd floor, with 2 of the bedrooms sharing a huge jack and jill type of bath.The 3rd bedroom will have it's own private bath. And this is the room that could be used as a teenager or mother-in-law suite.The screened porch off of the living room that over looks a nice wooded yard, will be your go to place to relax with friends and family. Tile in all of the bathroom, and the builder has install LVT/LVP throughout the downstairs areas except in the bedrooms. The entire home has been thoughtfully and carefully laid out to enhance each and every room and space in the home. Again if you have any questions about this home please feel free to call. Thank you for your interest in 240 Sprig Lane
Sale Info
Listing Date: 08-18-2019
Sold Date: 08-31-2020
Aprox Days on Market:
1 Year(s), 12 day(s)
Listing Sold:
3 Year(s), 7 month(s), 19 day(s) ago
Asking Price: $619,000
Selling Price: $540,000
Price Difference:
Reduced By $29,900
Agriculture / Farm
Grazing Permits Blm: ,No,
Horse: No
Grazing Permits Forest Service: ,No,
Grazing Permits Private: ,No,
Irrigation Water Rights: ,No,
Farm Credit Service Incl: ,No,
Crops Included: ,No,
Association Fees / Info
Hoa Frequency: Monthly
Hoa Fees: 122
Hoa: 1
Hoa Includes: CommonAreas, Pools, Trash
Community Features: GolfCartsOK, Gated, Pool, LongTermRentalAllowed
Assoc Amenities: Gated, OwnerAllowedGolfCart, OwnerAllowedMotorcycle, Pool, PetRestrictions
Bathroom Info
Total Baths: 4.00
Halfbaths: 1
Fullbaths: 3
Bedroom Info
Beds: 4
Building Info
New Construction: Yes
Levels: OneandOneHalf
Year Built: 2019
Mobile Home Remains: ,No,
Zoning: Res
Development Status: NewConstruction
Construction Materials: HardiPlankType, Masonry
Buyer Compensation
Exterior Features
Spa: No
Patio and Porch Features: RearPorch, FrontPorch, Patio, Porch, Screened
Pool Features: Association, Community
Foundation: BrickMortar, Slab
Exterior Features: SprinklerIrrigation, Porch, Patio
Financial
Lease Renewal Option: ,No,
Garage / Parking
Parking Capacity: 4
Garage: Yes
Carport: No
Parking Type: Attached, TwoCarGarage, Garage, GarageDoorOpener
Open Parking: No
Attached Garage: Yes
Garage Spaces: 2
Green / Env Info
Green Energy Efficient: Doors, Windows
Interior Features
Floor Cover: Carpet, Other, Tile
Door Features: InsulatedDoors
Fireplace: Yes
Laundry Features: WasherHookup
Furnished: Unfurnished
Interior Features: Fireplace, SplitBedrooms, BreakfastBar, BedroomonMainLevel, BreakfastArea, EntranceFoyer, InLawFloorplan, StainlessSteelAppliances, SolidSurfaceCounters
Appliances: Dishwasher, Disposal, Microwave, Range, RangeHood
Lot Info
Lease Considered: ,No,
Lease Assignable: ,No,
Acres: 0.54
Lot Size: 95x248x104x248
Land Lease: No
Lot Description: IrregularLot
Misc
Pool Private: No
Pets Allowed: OwnerOnly, Yes
Offer Compensation
Other School Info
Property Info
County: Georgetown
View: No
Senior Community: No
Stipulation of Sale: None
Property Sub Type Additional: Detached
Property Attached: No
Security Features: GatedCommunity
Disclosures: CovenantsRestrictionsDisclosure
Rent Control: No
Construction: NeverOccupied
Room Info
Basement: ,No,
Sold Info
Sold Date: 2020-08-31T00:00:00
Sqft Info
Building Sqft: 4440
Living Area Source: Plans
Sqft: 3685
Tax Info
Tax Legal Description: Lot 194
Unit Info
Utilities / Hvac
Heating: Central, Electric, Gas
Cooling: CentralAir
Electric On Property: No
Cooling: Yes
Utilities Available: CableAvailable, ElectricityAvailable, NaturalGasAvailable, PhoneAvailable, SewerAvailable, UndergroundUtilities, WaterAvailable
Heating: Yes
Water Source: Public
Waterfront / Water
Waterfront: No
Directions
From Journeys End Rd/Prince Creek Parkway turn onto Collins Creek Rd, 1st entrance, left turn on Woody Point Dr., right turn on Sprig Lane, 4th house on the left. New Construction. Thank you for showing this lovely home.Courtesy of Seaside Properties
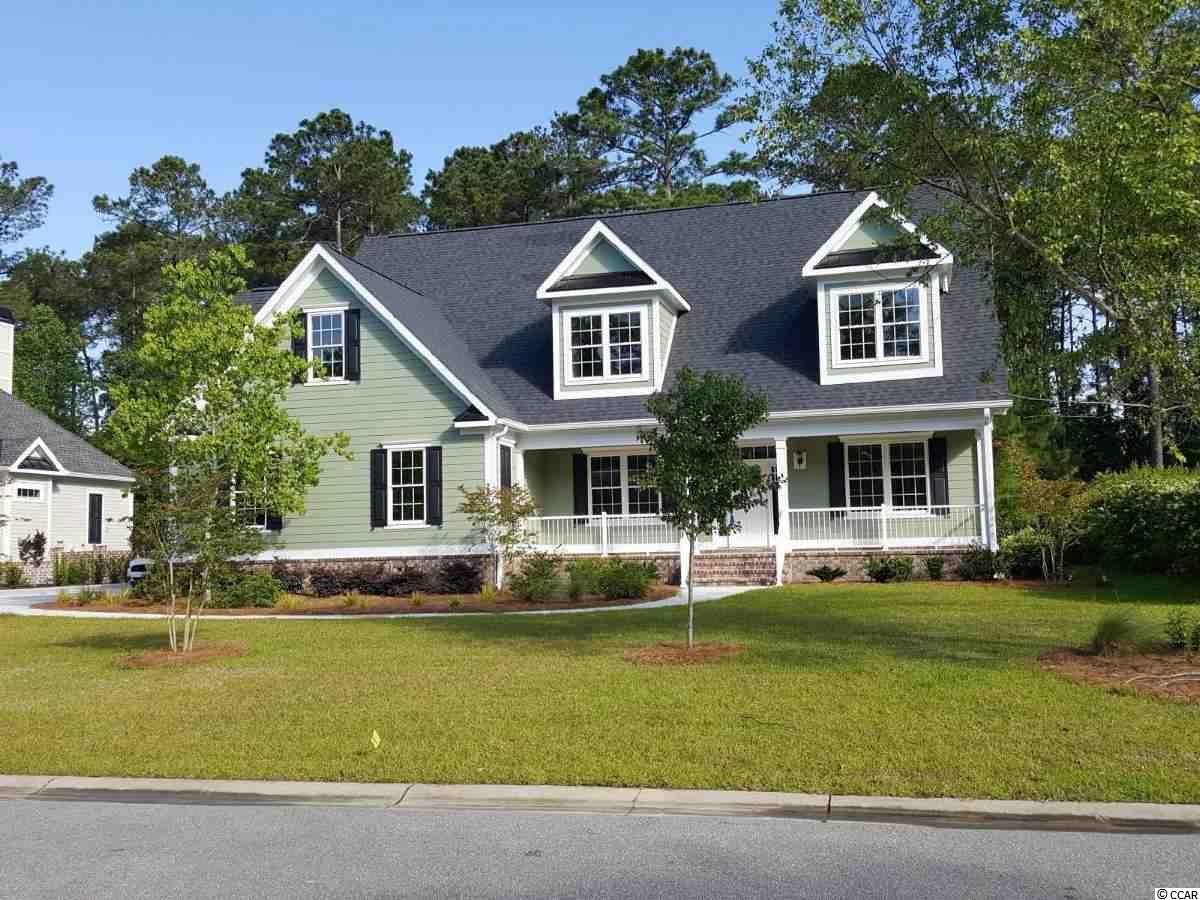
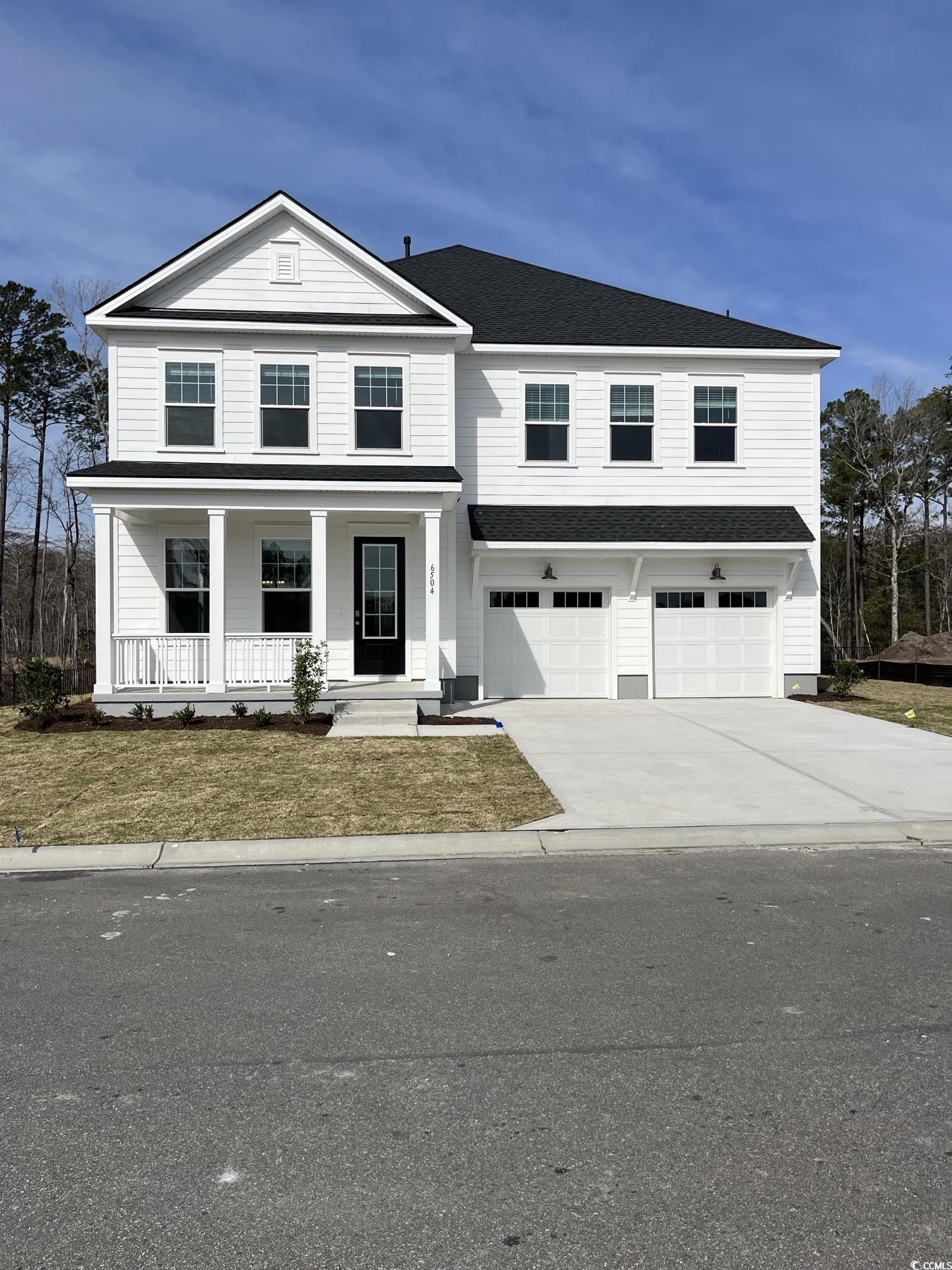
 MLS# 2404635
MLS# 2404635 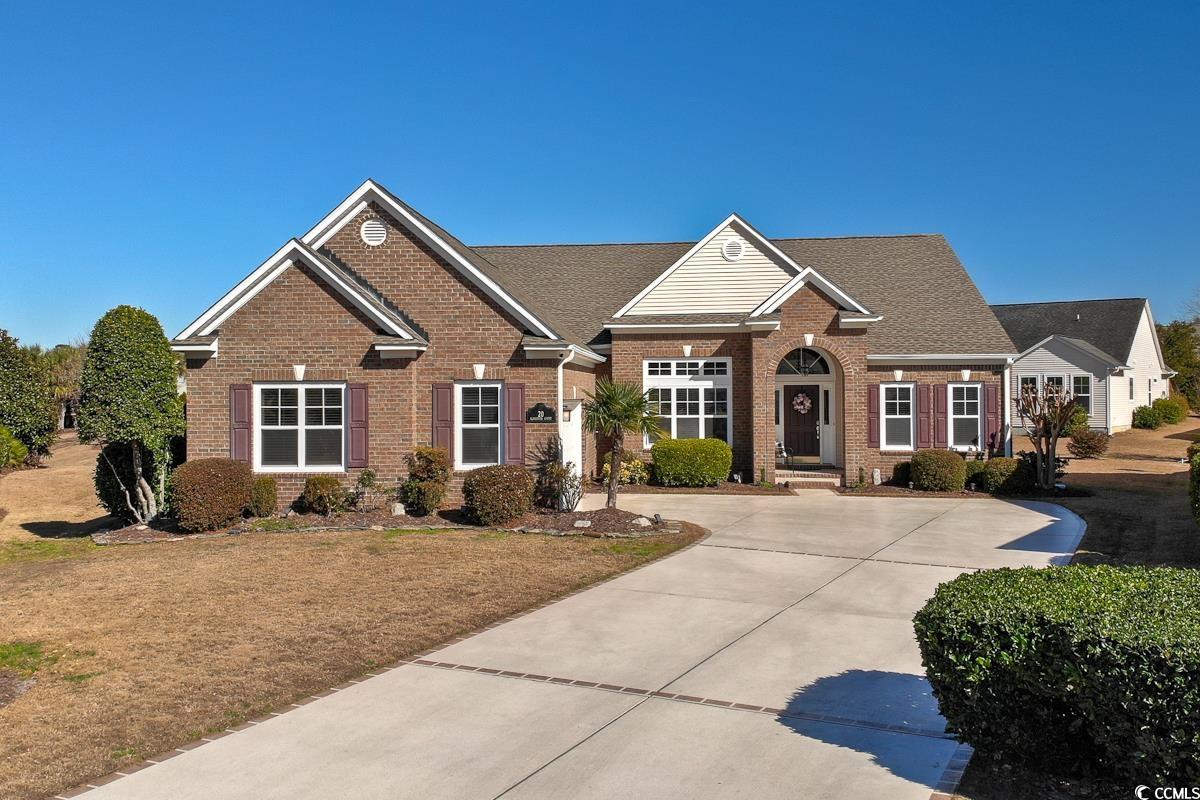
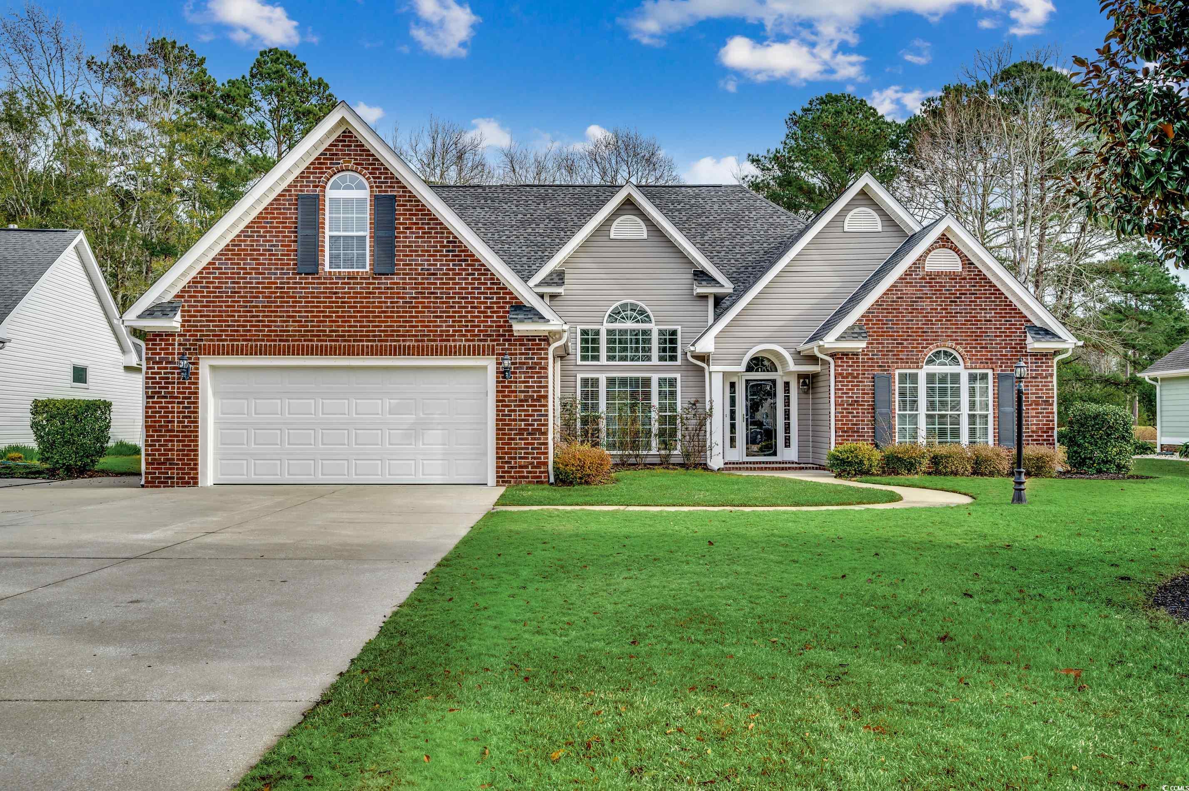
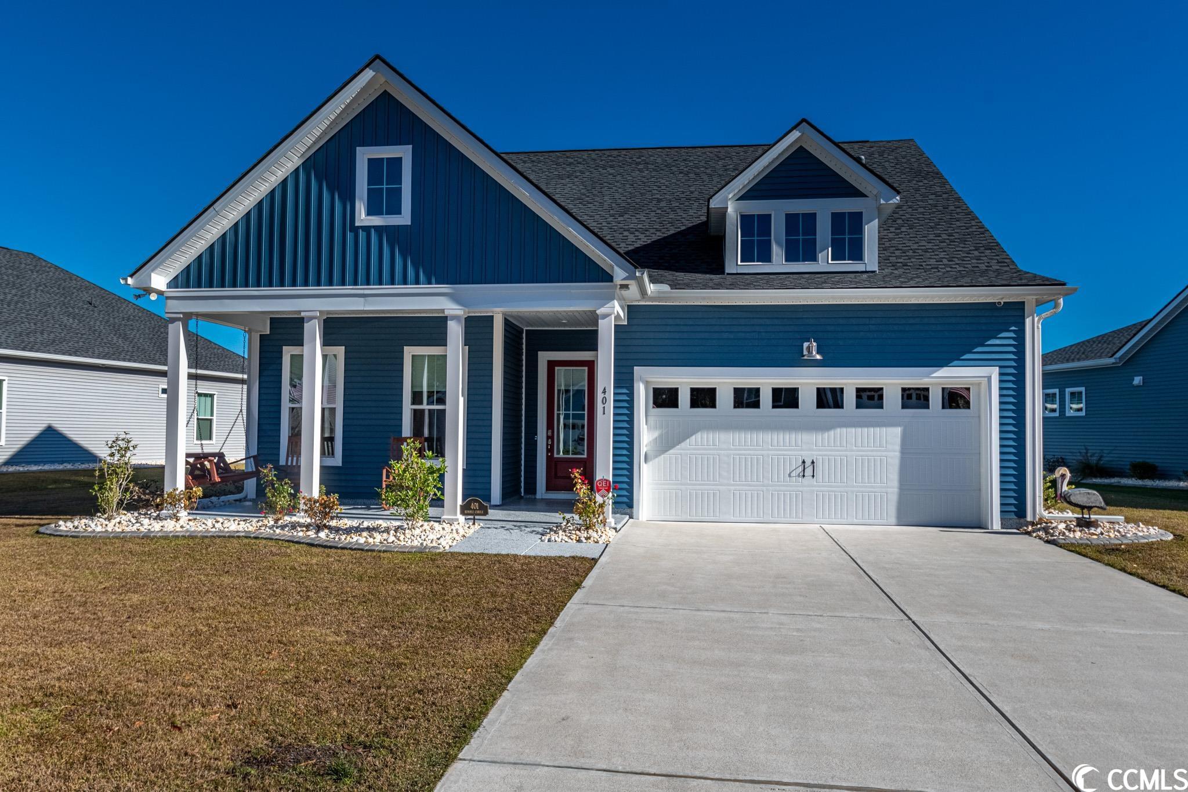
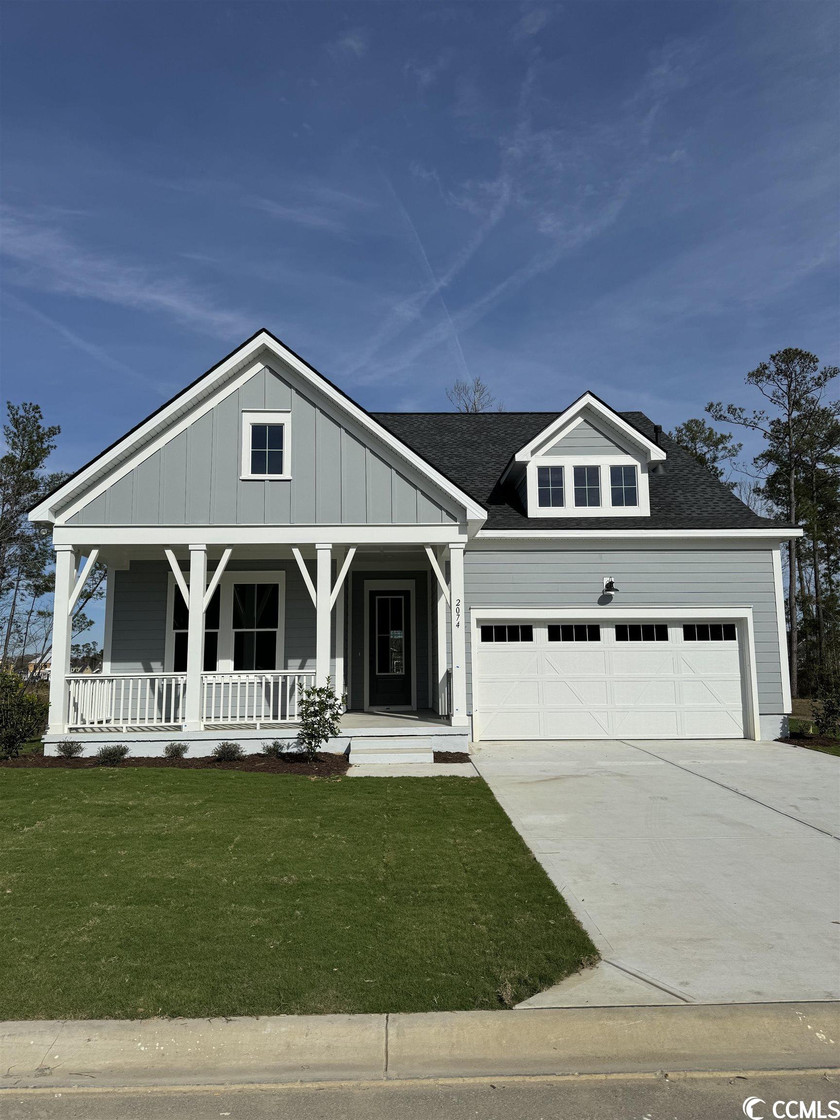
 Provided courtesy of © Copyright 2024 Coastal Carolinas Multiple Listing Service, Inc.®. Information Deemed Reliable but Not Guaranteed. © Copyright 2024 Coastal Carolinas Multiple Listing Service, Inc.® MLS. All rights reserved. Information is provided exclusively for consumers’ personal, non-commercial use,
that it may not be used for any purpose other than to identify prospective properties consumers may be interested in purchasing.
Images related to data from the MLS is the sole property of the MLS and not the responsibility of the owner of this website.
Provided courtesy of © Copyright 2024 Coastal Carolinas Multiple Listing Service, Inc.®. Information Deemed Reliable but Not Guaranteed. © Copyright 2024 Coastal Carolinas Multiple Listing Service, Inc.® MLS. All rights reserved. Information is provided exclusively for consumers’ personal, non-commercial use,
that it may not be used for any purpose other than to identify prospective properties consumers may be interested in purchasing.
Images related to data from the MLS is the sole property of the MLS and not the responsibility of the owner of this website.