
CoastalSands.com
Viewing Listing MLS# 1715520
Georgetown, SC 29440
- 4Beds
- 2Full Baths
- N/AHalf Baths
- 1,556SqFt
- 2017Year Built
- 0.00Acres
- MLS# 1715520
- Residential
- Detached
- Sold
- Approx Time on Market4 months, 4 days
- AreaGeorgetown Area--Carvers Bay/north of Choppee & East of Pee Dee
- CountyGeorgetown
- SubdivisionYauhannah Landing
Overview
The Kingston plan is located in the Yauhannah Landing Community. Yauhannah Landing is a private and gated , ""riverfront"" neighborhood that features a private boat Landing and large lots.The community is boat and R.V. friendly. The Kingston floor plan features include but are not limited to an open concept with vaulted ceilings in the living room and a spacious dining area with lots of natural light, large master bath and closet, lots of closet space and much more. This home comes standard with a mixture of Shaw Duratru vinyl, and carpeting, with a 2 car garage that is finished and painted, garage door opener with remotes, drop down stairs with floor attic space above garage, and a rear 10' x 14' patio. A fantastic value for all the this community and home offer. Built by the Grand Strand area's premier builder ....... Beverly Homes. Please phone ,text or email Skip Carrick today for an appointment to preview this great neighborhood for your client OR to receive an ""info"" packet . Beverly Homes Quality Upgrades and Standard Features include but are not limited to: Standard Features Quality Easy Living Features: Low Maintenance Stainless Steel Appliance Package Upgraded Trim Package including Window Casings and Stool Upgraded Profiled Kitchen Cabinets with Crown Molding Drop Down Attic Access for Convenient Storage Painted and Trimmed Garage complete with Garage Door Opener and Remotes Walk in Fiber Glass Shower Unit Elongated Commodes Decorative Design Interior Doors Designer Kitchens featuring Frigidaire Steel appliance package including direct Vent Space Saver Microwave, and multi-cycle Dishwasher; 36 & 42 inch Upper profiled Birchwood Cabinets with gunmetal hardware Relaxing Baths with cultured marble countertops with integral bowl; Executive height vanities in all bathrooms; Elongated toilets; anti-scald shower faucets; Extra-large, 5 foot showers with seat Maintenance free exterior features such as Premium vinyl siding, soffits and Fascia; Architectural Shingles with GAF 50 Year Roof Warranty Beverly Homes likes to ensure that all Customers are completely satisfied therefore we offer full-time access to Beverly Homes customer care department Granite Countertop Package with Upgraded Polished Stainless Steel Sink with Upgraded Detachable Faucet Double Bowl Sinks in Master Bath, Landscaping and Sod Packages Available Options Covered Porch Screen Porch Carolina Room Bonus Room Garage Access Door with Concrete Pad Irrigation Upgraded Flooring And Many More Option to Chose From! Beverly Homes also offers standard energy saving features built into your home such as Energy Efficient ""Low E"" windows, 14 SEER central air conditioning w/energy efficient heat pump and quick recovery 50 gallon energy efficient hot water heater as well as upgraded insulation packages which will reduce your energy bills and maximize your budget Enjoy bringing the outdoors in with lots of tall windows in this amazing open floor plan that overlooks your large backyard from the beautiful Carolina Room, Screen Porch, Or Covered Back Porch and Separate Grilling Patio. Nestled right off of SC Highway 701, Yauhannah is conveniently located near all the Grand Strand has to offer. Enjoy a quiet day at the on your back patio in this peaceful neighborhood. We are minutes away from shopping, restaurants, and schools! Home sizes range from 1200 to 1800 heated square feet. Come visit us today and see why Beverly Homes has earned the reputation of quality and value along the Grand Strand area for over 35 Years. The Yauhannah Landing Sales and Information Center is Open Daily. Our Hours are Tuesday 12-5pm, Wednesday-Saturday 9AM-5PM. Other Hours by Prearranged Appointment. See actual home for included option!
Sale Info
Listing Date: 07-17-2017
Sold Date: 11-22-2017
Aprox Days on Market:
4 month(s), 4 day(s)
Listing Sold:
6 Year(s), 4 month(s), 28 day(s) ago
Asking Price: $153,477
Selling Price: $153,477
Price Difference:
Same as list price
Agriculture / Farm
Grazing Permits Blm: ,No,
Horse: No
Grazing Permits Forest Service: ,No,
Grazing Permits Private: ,No,
Irrigation Water Rights: ,No,
Farm Credit Service Incl: ,No,
Crops Included: ,No,
Association Fees / Info
Hoa Frequency: Monthly
Hoa Fees: 50
Hoa: 1
Hoa Includes: AssociationManagement, CommonAreas
Community Features: Gated, LongTermRentalAllowed
Assoc Amenities: Gated
Bathroom Info
Total Baths: 2.00
Fullbaths: 2
Bedroom Info
Beds: 4
Building Info
New Construction: Yes
Levels: One
Year Built: 2017
Mobile Home Remains: ,No,
Zoning: Res
Style: Ranch
Development Status: NewConstruction
Construction Materials: VinylSiding, WoodFrame
Buyer Compensation
Exterior Features
Spa: No
Patio and Porch Features: RearPorch, FrontPorch, Patio
Foundation: Slab
Exterior Features: BoatRamp, Porch, Patio
Financial
Lease Renewal Option: ,No,
Garage / Parking
Parking Capacity: 2
Garage: Yes
Carport: No
Parking Type: Attached, Garage, TwoCarGarage, Boat, GarageDoorOpener
Open Parking: No
Attached Garage: Yes
Garage Spaces: 2
Green / Env Info
Green Energy Efficient: Doors, Windows
Interior Features
Floor Cover: Carpet, Vinyl
Door Features: InsulatedDoors
Fireplace: No
Laundry Features: WasherHookup
Furnished: Unfurnished
Interior Features: SplitBedrooms, BreakfastBar, BreakfastArea, StainlessSteelAppliances
Appliances: Dishwasher, Microwave, Range
Lot Info
Lease Considered: ,No,
Lease Assignable: ,No,
Acres: 0.00
Land Lease: No
Lot Description: IrregularLot, OutsideCityLimits
Misc
Pool Private: No
Offer Compensation
Other School Info
Property Info
County: Georgetown
View: No
Senior Community: No
Stipulation of Sale: None
Property Sub Type Additional: Detached
Property Attached: No
Security Features: GatedCommunity, SmokeDetectors
Disclosures: CovenantsRestrictionsDisclosure
Rent Control: No
Construction: NeverOccupied
Room Info
Basement: ,No,
Sold Info
Sold Date: 2017-11-22T00:00:00
Sqft Info
Building Sqft: 2062
Sqft: 1556
Tax Info
Tax Legal Description: Lot 9 Yauhannah Landing
Unit Info
Utilities / Hvac
Heating: Central, ForcedAir
Cooling: CentralAir
Electric On Property: No
Cooling: Yes
Sewer: SepticTank
Utilities Available: CableAvailable, ElectricityAvailable, PhoneAvailable, SepticAvailable, UndergroundUtilities, WaterAvailable
Heating: Yes
Water Source: Public
Waterfront / Water
Waterfront: No
Waterfront Features: BoatRampLiftAccess
Schools
Elem: Pleasant Hill Elementary School
Middle: Carvers Bay Middle School
High: Carvers Bay High School
Directions
From Conway take Highway 701 south to Yauhannah Lake and take a right onto Trinity Road . Yauhannah Landing will be on right about a mile down. From Georgetown, take Highway 701 north to Trinity Road and proceed about a mile to entrance of ""Yauhannah Landing""Courtesy of The Beverly Group
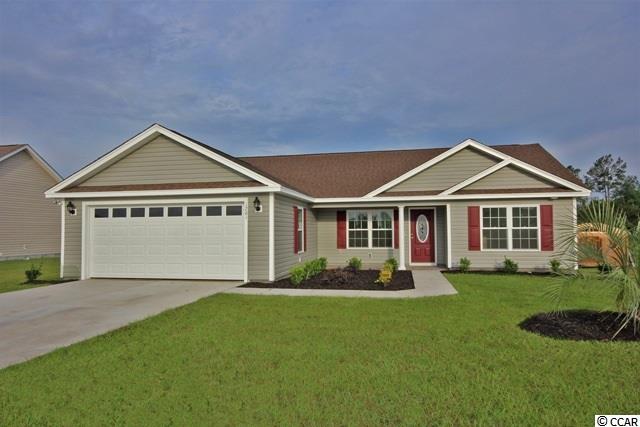
 MLS# 915900
MLS# 915900 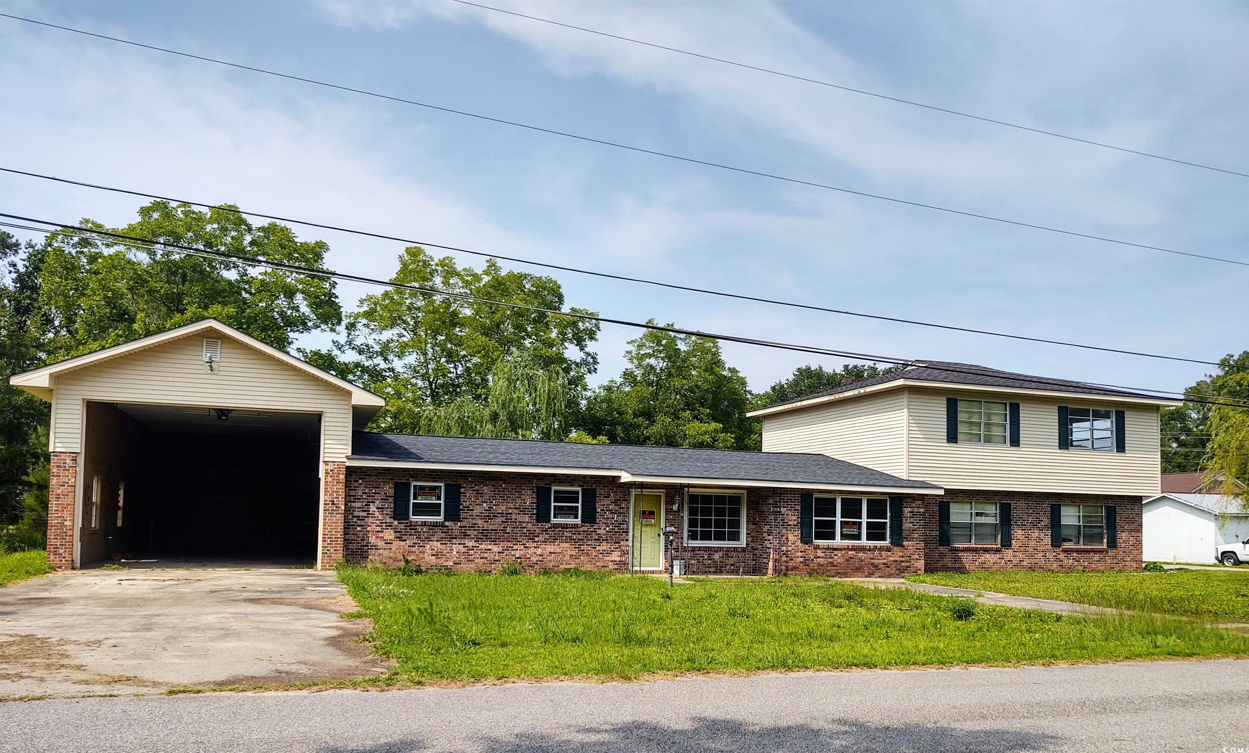
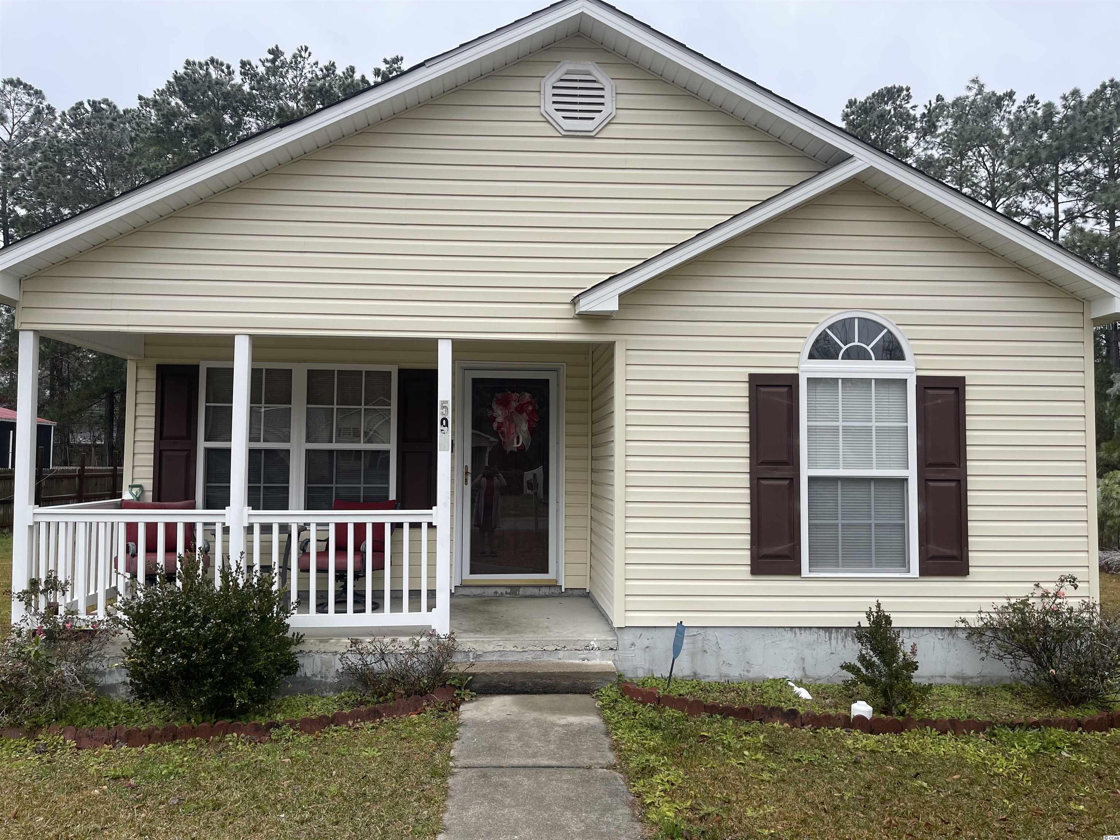
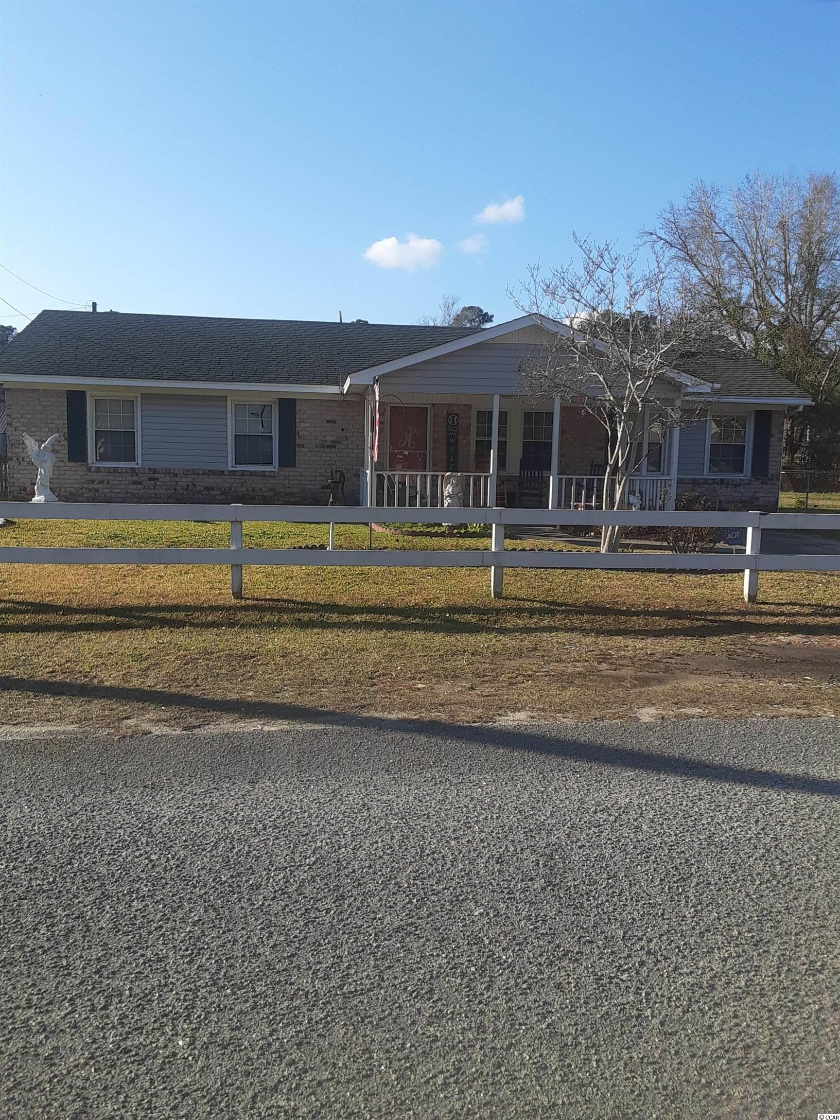
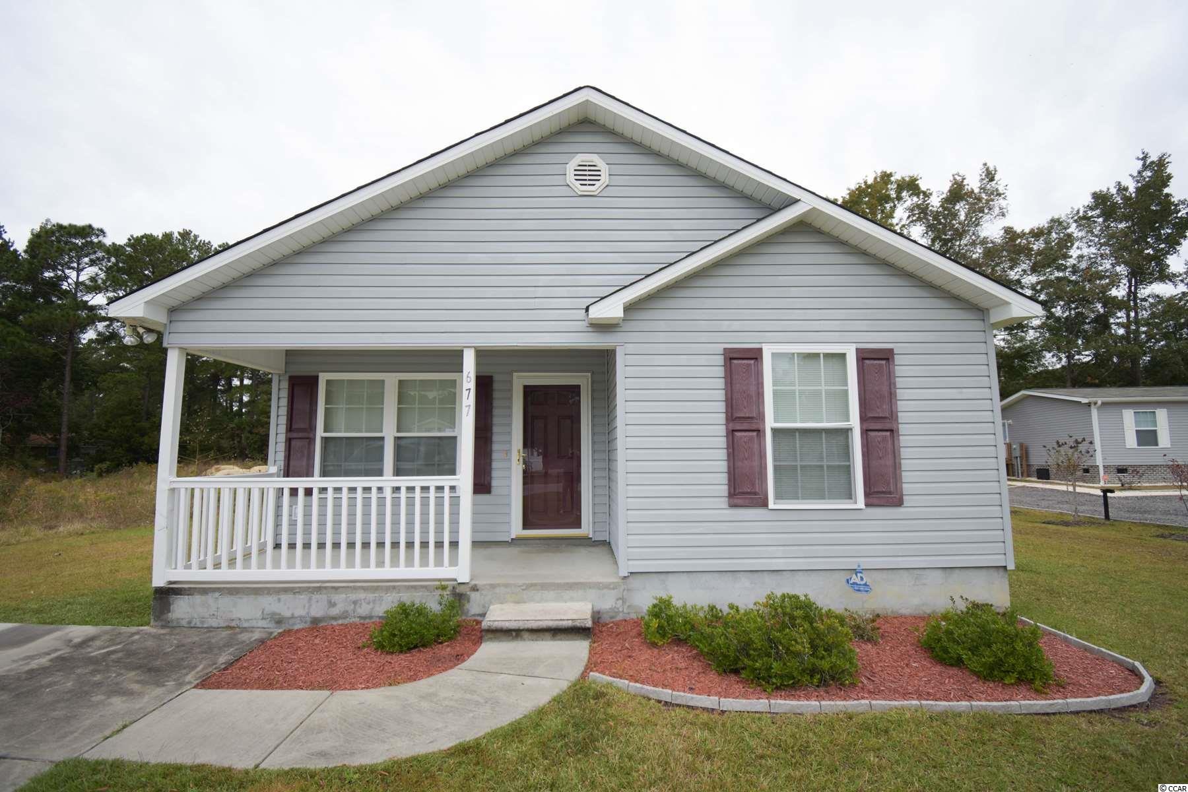
 Provided courtesy of © Copyright 2024 Coastal Carolinas Multiple Listing Service, Inc.®. Information Deemed Reliable but Not Guaranteed. © Copyright 2024 Coastal Carolinas Multiple Listing Service, Inc.® MLS. All rights reserved. Information is provided exclusively for consumers’ personal, non-commercial use,
that it may not be used for any purpose other than to identify prospective properties consumers may be interested in purchasing.
Images related to data from the MLS is the sole property of the MLS and not the responsibility of the owner of this website.
Provided courtesy of © Copyright 2024 Coastal Carolinas Multiple Listing Service, Inc.®. Information Deemed Reliable but Not Guaranteed. © Copyright 2024 Coastal Carolinas Multiple Listing Service, Inc.® MLS. All rights reserved. Information is provided exclusively for consumers’ personal, non-commercial use,
that it may not be used for any purpose other than to identify prospective properties consumers may be interested in purchasing.
Images related to data from the MLS is the sole property of the MLS and not the responsibility of the owner of this website.