
CoastalSands.com
Viewing Listing MLS# 2512505
Myrtle Beach, SC 29579
- 3Beds
- 2Full Baths
- N/AHalf Baths
- 1,250SqFt
- 2007Year Built
- 22BUnit #
- MLS# 2512505
- Residential
- Condominium
- Active
- Approx Time on Market2 months, 1 day
- AreaMyrtle Beach Area--Carolina Forest
- CountyHorry
- Subdivision Turnberry Park - Carolina Forest Blvd.
Overview
Don't miss this gorgeous 3 bed 2 bath first floor condo located in the popular Turnberry Park community in Carolina Forest! Only rarely used as a second home, this unit has been freshly painted and renovated and updated with new flooring, new appliances, and new window treatments. Additional features include ceiling fans in the living room and all three bedrooms, crown molding in the living area and master , crown molding and chair rail in the dining area and a separate laundry room with washer and dryer .Fabulous open floor plan includes a spacious living room with direct access to the balcony, nice sized dining area , and a beautiful kitchen with stainless appliances, abundant cabinet and counter space, double sink, a pantry, and a breakfast bar for additional seating options. The master suite boasts a walk-in closet and bath with vanity and tub/shower. Split bedroom plan provides privacy for guests and the additional two large bedrooms have plenty of closet space, including one with walk-in closet, and there is a second full bath with vanity and tub/shower. Outside, your private patio provides the perfect spot to relax while enjoying your morning coffee, favorite book or cocktails at the end of the day. Amenities at Turnberry Park include an outdoor pool and playground for your family's enjoyment. Ideally located in the heart of Carolina Forest and convenient to a multitude of restaurants, shopping, golf, entertainment and attractions, and only minutes from the beach and everything the Grand Strand has to offer. Whether you are looking for a primary home or the perfect vacation getaway, this is a must see! Make an appointment to view this delightful condo today!
Agriculture / Farm
Grazing Permits Blm: ,No,
Horse: No
Grazing Permits Forest Service: ,No,
Grazing Permits Private: ,No,
Irrigation Water Rights: ,No,
Farm Credit Service Incl: ,No,
Crops Included: ,No,
Association Fees / Info
Hoa Frequency: Monthly
Hoa Fees: 364
Hoa: Yes
Hoa Includes: AssociationManagement, CommonAreas, Insurance, LegalAccounting, MaintenanceGrounds, PestControl, Pools, Trash
Community Features: LongTermRentalAllowed, Pool
Assoc Amenities: OwnerAllowedMotorcycle, PetRestrictions
Bathroom Info
Total Baths: 2.00
Fullbaths: 2
Room Dimensions
Bedroom1: 16'410'5
Bedroom2: 12'10x13'3
DiningRoom: 13'x8'4
LivingRoom: 13'5x14'4
PrimaryBedroom: 15'8x11'5
Room Level
Bedroom1: First
Bedroom2: First
PrimaryBedroom: First
Room Features
DiningRoom: KitchenDiningCombo
Kitchen: BreakfastBar, Pantry, StainlessSteelAppliances
LivingRoom: CeilingFans
Other: BedroomOnMainLevel, EntranceFoyer
Bedroom Info
Beds: 3
Building Info
New Construction: No
Levels: One
Year Built: 2007
Mobile Home Remains: ,No,
Zoning: MF
Style: LowRise
Construction Materials: BrickVeneer
Entry Level: 1
Building Name: Turnberry Park
Buyer Compensation
Exterior Features
Spa: No
Patio and Porch Features: Patio
Pool Features: Community, OutdoorPool
Foundation: Slab
Exterior Features: Patio
Financial
Lease Renewal Option: ,No,
Garage / Parking
Garage: No
Carport: No
Parking Type: OneAndOneHalfSpaces
Open Parking: No
Attached Garage: No
Green / Env Info
Green Energy Efficient: Doors, Windows
Interior Features
Floor Cover: Laminate
Door Features: InsulatedDoors
Fireplace: No
Laundry Features: WasherHookup
Furnished: Unfurnished
Interior Features: WindowTreatments, BreakfastBar, BedroomOnMainLevel, EntranceFoyer, StainlessSteelAppliances
Appliances: Dishwasher, Disposal, Microwave, Oven, Range, Refrigerator, Dryer, Washer
Lot Info
Lease Considered: ,No,
Lease Assignable: ,No,
Acres: 0.00
Land Lease: No
Lot Description: OutsideCityLimits
Misc
Pool Private: No
Pets Allowed: OwnerOnly, Yes
Offer Compensation
Other School Info
Property Info
County: Horry
View: No
Senior Community: No
Stipulation of Sale: None
Habitable Residence: ,No,
Property Sub Type Additional: Condominium
Property Attached: No
Security Features: SmokeDetectors
Disclosures: CovenantsRestrictionsDisclosure,SellerDisclosure
Rent Control: No
Construction: Resale
Room Info
Basement: ,No,
Sold Info
Sqft Info
Building Sqft: 1250
Living Area Source: PublicRecords
Sqft: 1250
Tax Info
Unit Info
Unit: 22B
Utilities / Hvac
Heating: Central, Electric
Cooling: CentralAir
Electric On Property: No
Cooling: Yes
Utilities Available: CableAvailable, ElectricityAvailable, PhoneAvailable, SewerAvailable, UndergroundUtilities, WaterAvailable
Heating: Yes
Water Source: Public
Waterfront / Water
Waterfront: No
Courtesy of Century 21 The Harrelson Group
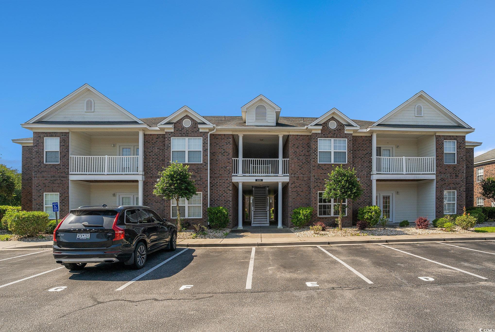
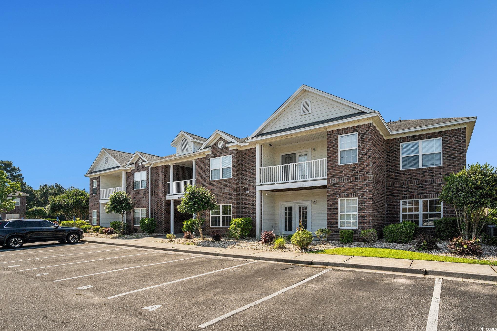


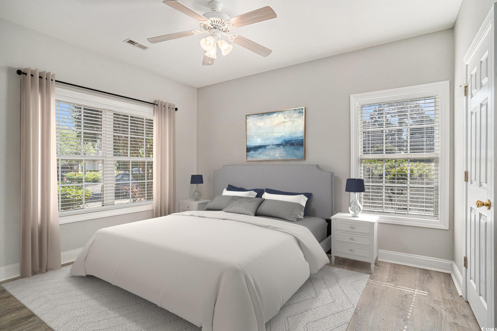
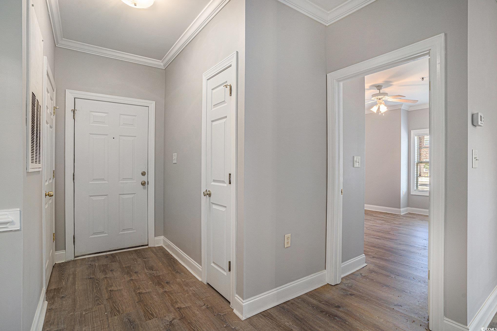
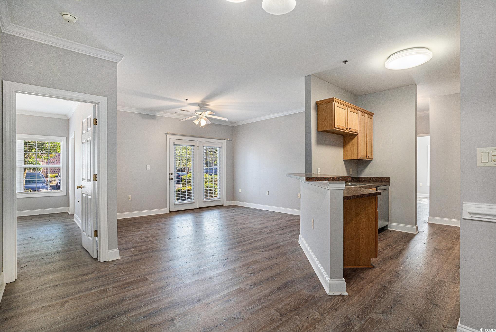
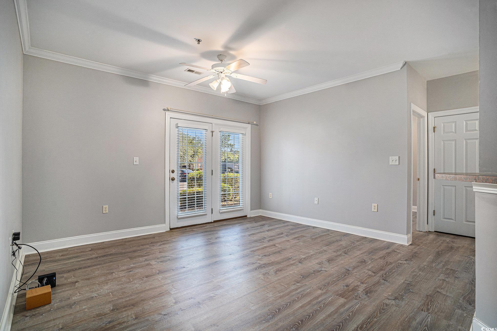
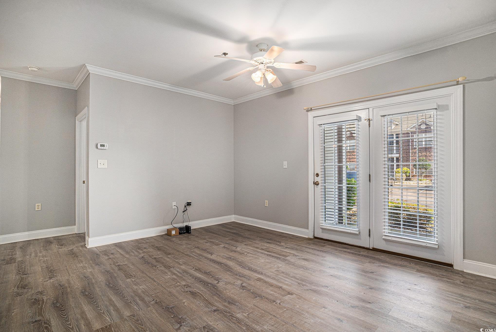
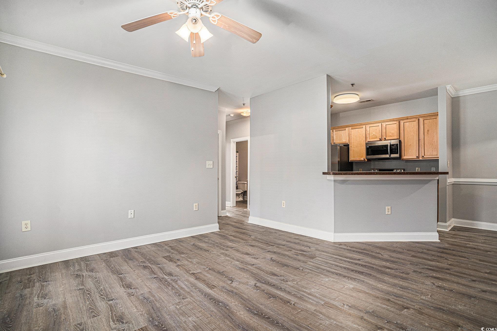



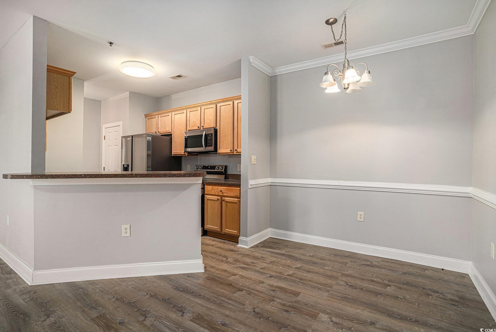
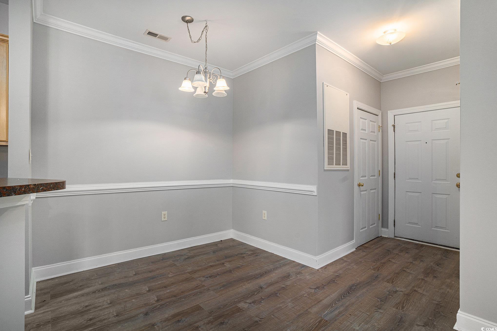
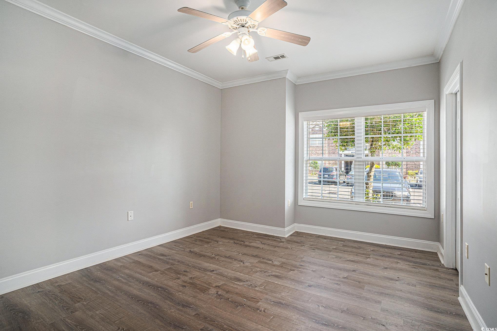

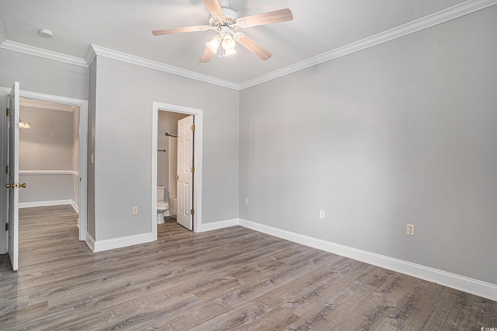

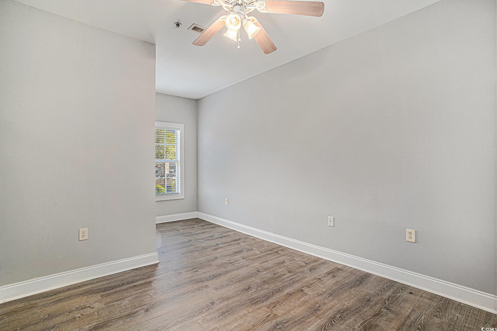
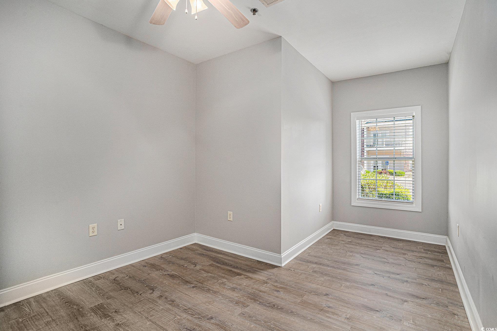

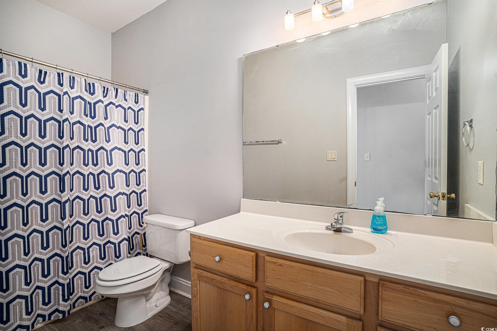



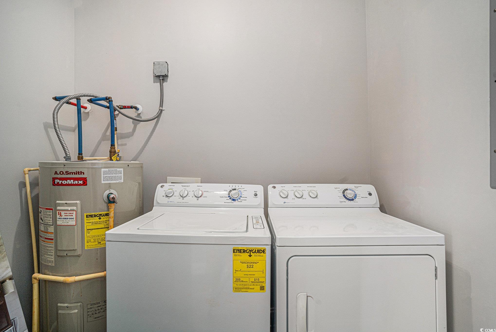




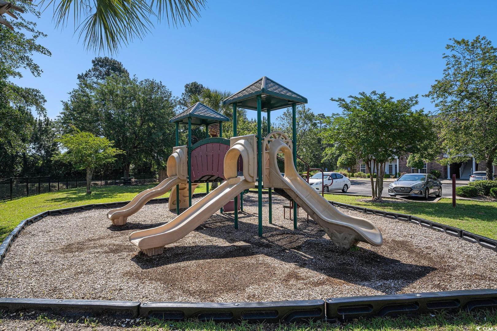
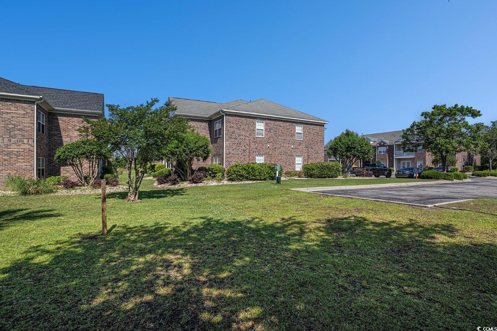


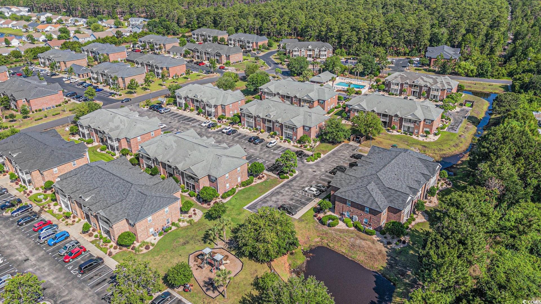

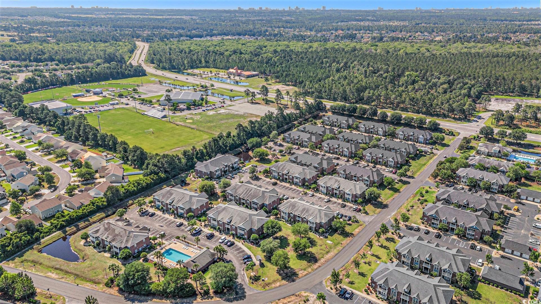

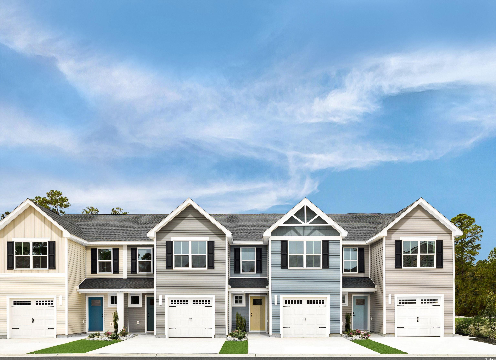
 MLS# 2517546
MLS# 2517546 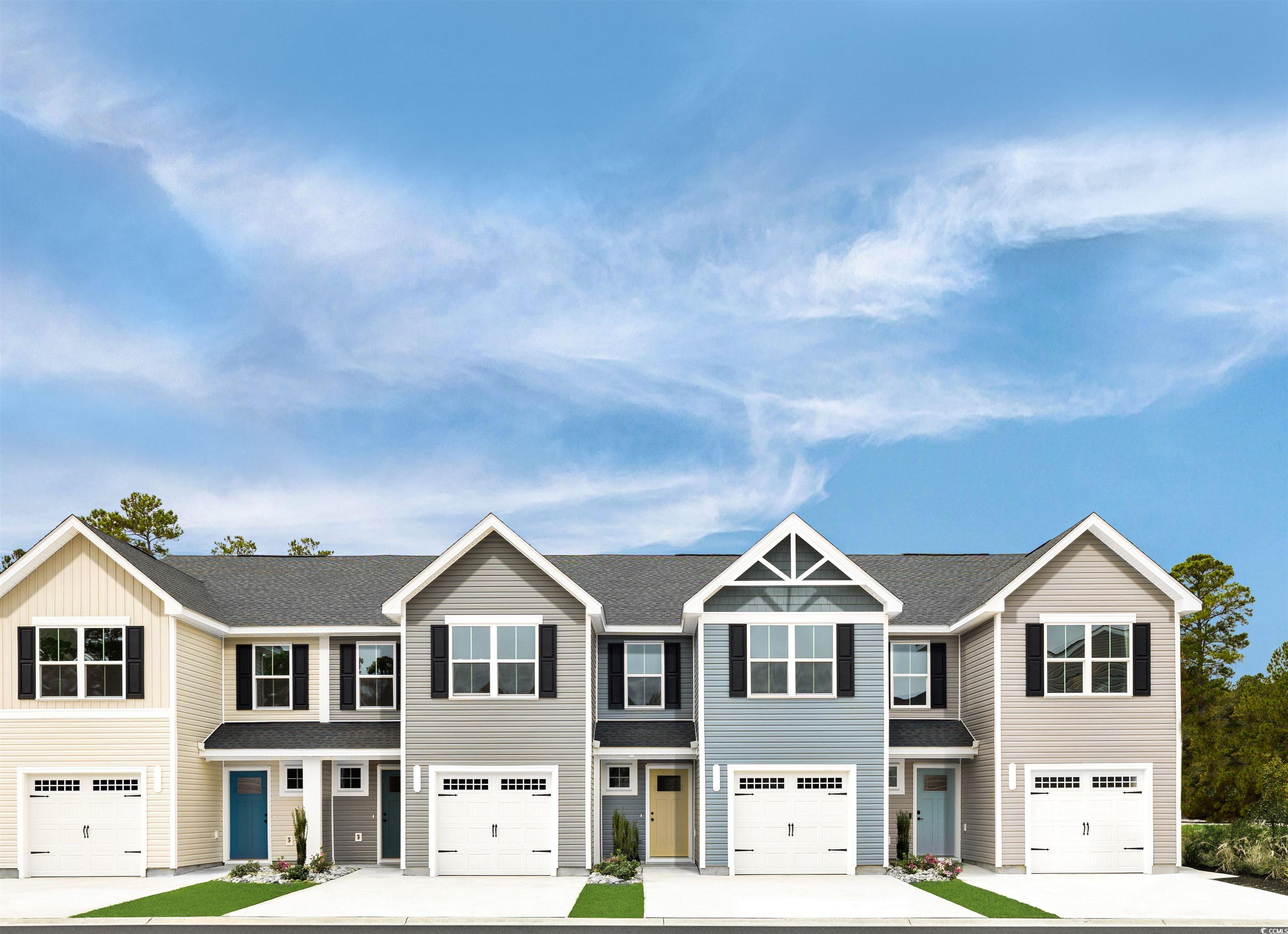

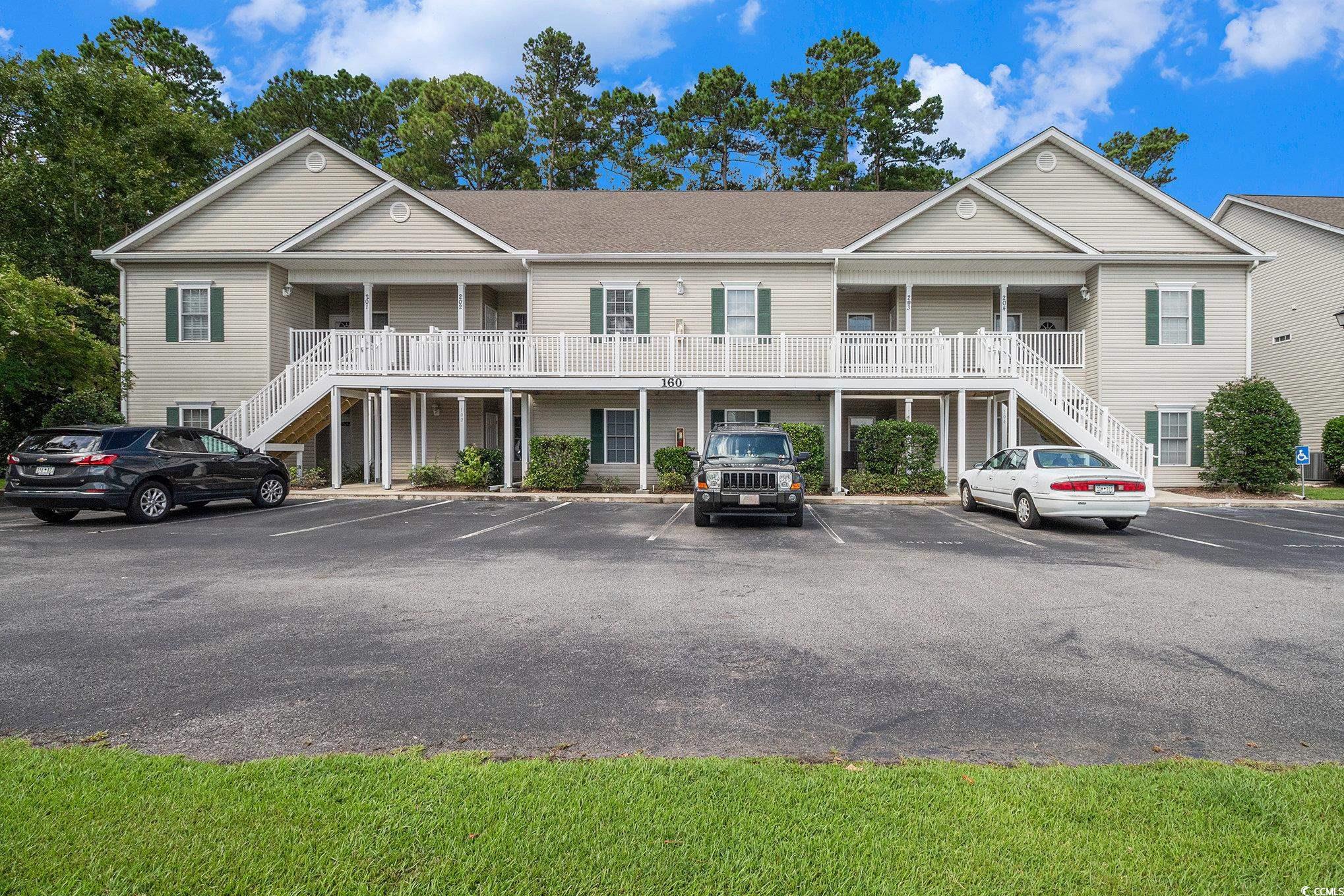
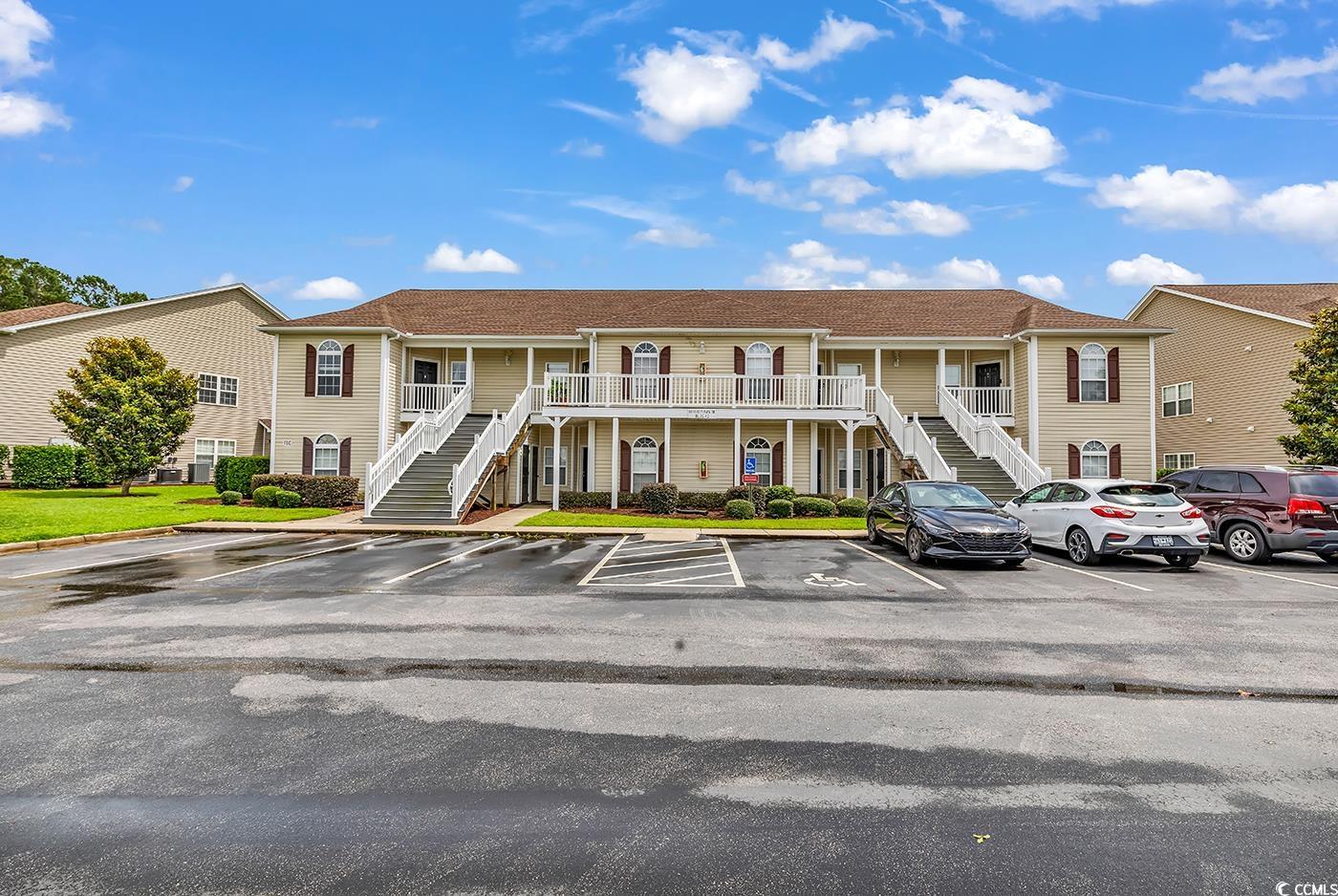
 Provided courtesy of © Copyright 2025 Coastal Carolinas Multiple Listing Service, Inc.®. Information Deemed Reliable but Not Guaranteed. © Copyright 2025 Coastal Carolinas Multiple Listing Service, Inc.® MLS. All rights reserved. Information is provided exclusively for consumers’ personal, non-commercial use, that it may not be used for any purpose other than to identify prospective properties consumers may be interested in purchasing.
Images related to data from the MLS is the sole property of the MLS and not the responsibility of the owner of this website. MLS IDX data last updated on 07-20-2025 12:15 PM EST.
Any images related to data from the MLS is the sole property of the MLS and not the responsibility of the owner of this website.
Provided courtesy of © Copyright 2025 Coastal Carolinas Multiple Listing Service, Inc.®. Information Deemed Reliable but Not Guaranteed. © Copyright 2025 Coastal Carolinas Multiple Listing Service, Inc.® MLS. All rights reserved. Information is provided exclusively for consumers’ personal, non-commercial use, that it may not be used for any purpose other than to identify prospective properties consumers may be interested in purchasing.
Images related to data from the MLS is the sole property of the MLS and not the responsibility of the owner of this website. MLS IDX data last updated on 07-20-2025 12:15 PM EST.
Any images related to data from the MLS is the sole property of the MLS and not the responsibility of the owner of this website.