
CoastalSands.com
Viewing Listing MLS# 2513672
Conway, SC 29527
- 3Beds
- 2Full Baths
- N/AHalf Baths
- 1,612SqFt
- 2017Year Built
- 0.35Acres
- MLS# 2513672
- Residential
- Detached
- Active
- Approx Time on Market1 month, 17 days
- AreaConway Central Between 501& 9th Ave / South of 501
- CountyHorry
- Subdivision Rosehaven
Overview
Welcome to this charming 3-bedroom, 2-bathroom home located in the Rosehaven community. This beautifully maintained 1,612 square foot home offers a blend of modern upgrades and comfortable living spaces. As you enter through the front screened-in porch, youre welcomed into an open-concept layout with a spacious dining area featuring a classic chair rail, and a bright living room with a vaulted ceiling and a cozy fireplace accentuated by a shiplap feature wall. The kitchen is complete with stainless steel appliances, leathered granite countertops, a pantry, and a tiled backsplash. The owners suite has a tray ceiling with crown molding, a walk-in closet, and a stunning en-suite bathroom with a remodeled walk-in shower, double vanity, and leathered granite countertops. Two additional bedrooms are located at the front of the home, one of which also boasts a shiplap accent wall. An additional bathroom is located between the bedrooms. Off the garage is a laundry area with cabinets for additional storage. This home features no carpet, with durable vinyl flooring throughout. Additional highlights include a two-car garage that is screened and includes a slop sink, EV charger, and side door, upgraded landscaping with rock accents, solar panels (2024), an irrigation system, and a fully fenced backyard that backs up to a wooded view. The outdoor space also includes a 10x8 storage shed, perfect for all your tools and hobbies. Dont miss this opportunity to own a beautiful home. Schedule your showing today!
Agriculture / Farm
Grazing Permits Blm: ,No,
Horse: No
Grazing Permits Forest Service: ,No,
Grazing Permits Private: ,No,
Irrigation Water Rights: ,No,
Farm Credit Service Incl: ,No,
Crops Included: ,No,
Association Fees / Info
Hoa Frequency: Monthly
Hoa Fees: 10
Hoa: Yes
Hoa Includes: AssociationManagement, CommonAreas
Community Features: LongTermRentalAllowed
Assoc Amenities: PetRestrictions, TenantAllowedMotorcycle
Bathroom Info
Total Baths: 2.00
Fullbaths: 2
Room Dimensions
Bedroom1: 12X12
Kitchen: 18X9
PrimaryBedroom: 14X14
Room Features
DiningRoom: VaultedCeilings
FamilyRoom: CeilingFans, Fireplace, VaultedCeilings
Kitchen: KitchenIsland, Pantry, StainlessSteelAppliances, SolidSurfaceCounters
Bedroom Info
Beds: 3
Building Info
New Construction: No
Levels: One
Year Built: 2017
Mobile Home Remains: ,No,
Zoning: Res
Style: Ranch
Construction Materials: VinylSiding
Buyer Compensation
Exterior Features
Spa: No
Patio and Porch Features: FrontPorch, Patio, Porch, Screened
Foundation: Slab
Exterior Features: Fence, SprinklerIrrigation, Patio, Storage
Financial
Lease Renewal Option: ,No,
Garage / Parking
Parking Capacity: 4
Garage: Yes
Carport: No
Parking Type: Detached, Garage, TwoCarGarage, GarageDoorOpener
Open Parking: No
Attached Garage: No
Garage Spaces: 2
Green / Env Info
Green Energy Efficient: SolarPanels
Interior Features
Floor Cover: Vinyl
Fireplace: Yes
Laundry Features: WasherHookup
Furnished: Unfurnished
Interior Features: Attic, Fireplace, PullDownAtticStairs, PermanentAtticStairs, SplitBedrooms, KitchenIsland, StainlessSteelAppliances, SolidSurfaceCounters
Appliances: Dishwasher, Disposal, Microwave, Range, Refrigerator
Lot Info
Lease Considered: ,No,
Lease Assignable: ,No,
Acres: 0.35
Land Lease: No
Misc
Pool Private: No
Pets Allowed: OwnerOnly, Yes
Offer Compensation
Other School Info
Property Info
County: Horry
View: No
Senior Community: No
Stipulation of Sale: None
Habitable Residence: ,No,
Property Sub Type Additional: Detached
Property Attached: No
Security Features: SecuritySystem
Disclosures: CovenantsRestrictionsDisclosure
Rent Control: No
Construction: Resale
Room Info
Basement: ,No,
Sold Info
Sqft Info
Building Sqft: 2212
Living Area Source: PublicRecords
Sqft: 1612
Tax Info
Unit Info
Utilities / Hvac
Heating: Electric
Cooling: CentralAir
Electric On Property: No
Cooling: Yes
Utilities Available: CableAvailable, ElectricityAvailable, SewerAvailable, UndergroundUtilities, WaterAvailable
Heating: Yes
Water Source: Public
Waterfront / Water
Waterfront: No
Schools
Elem: Pee Dee Elementary School
Middle: Whittemore Park Middle School
High: Conway High School
Courtesy of Keller Williams Innovate South
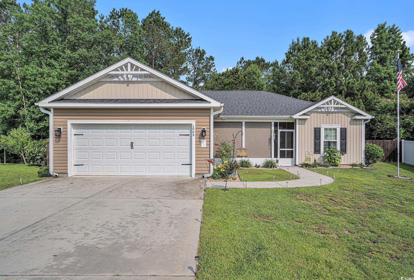
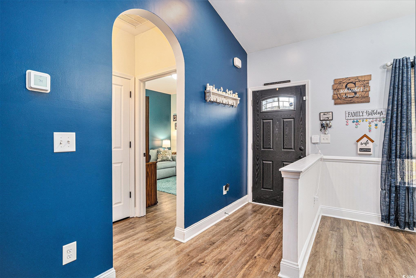

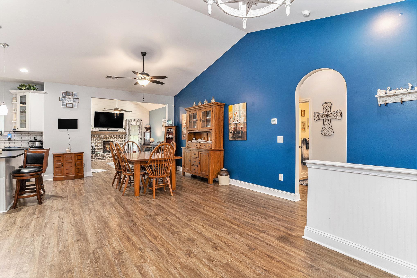
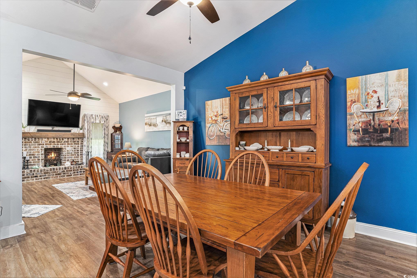
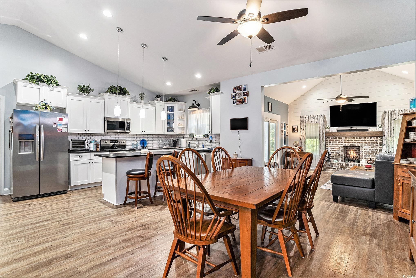
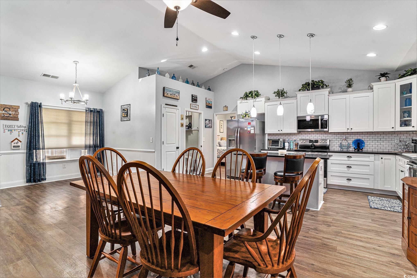
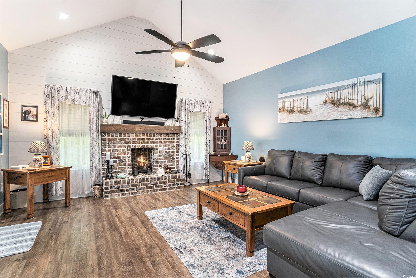


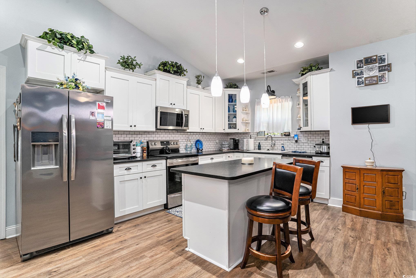
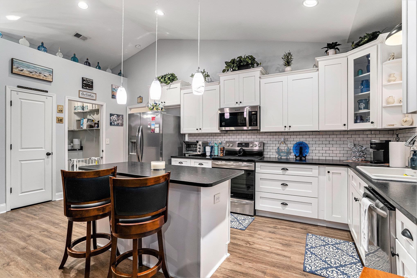



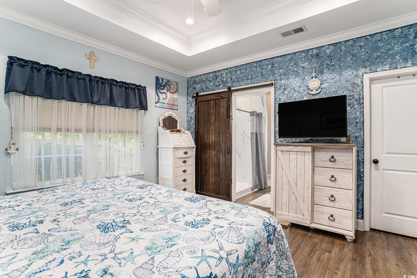
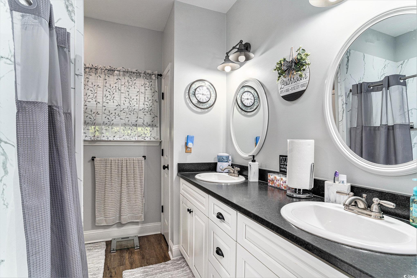
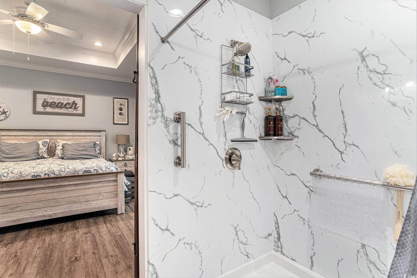
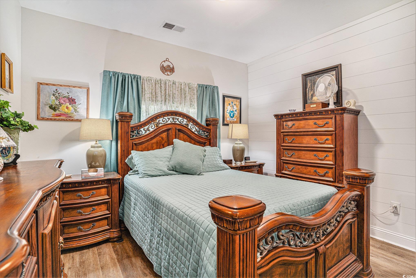

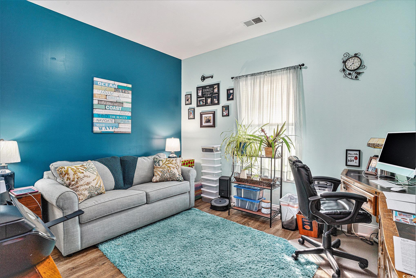

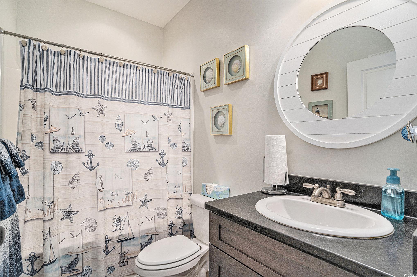
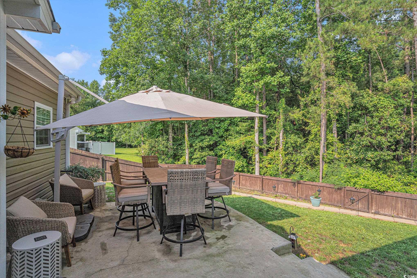
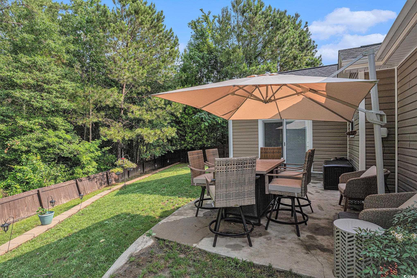
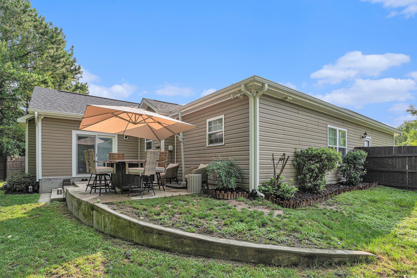
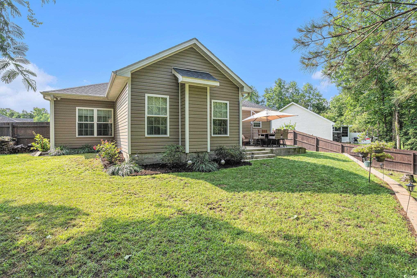
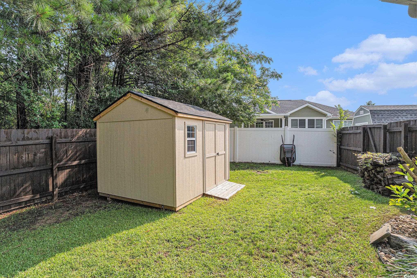
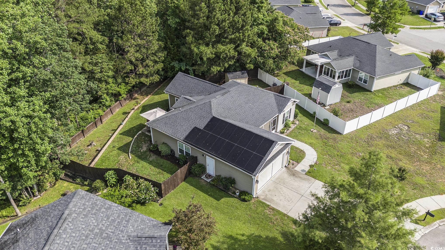
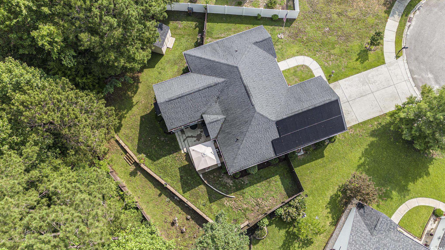
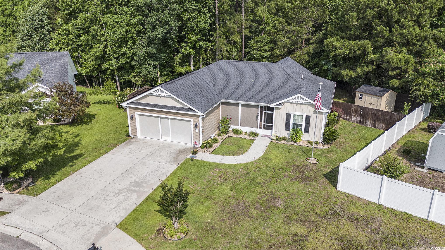
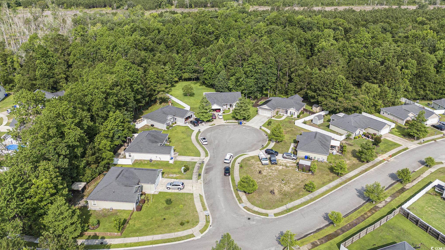
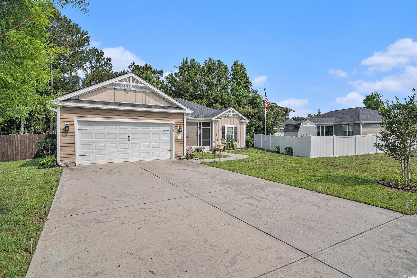
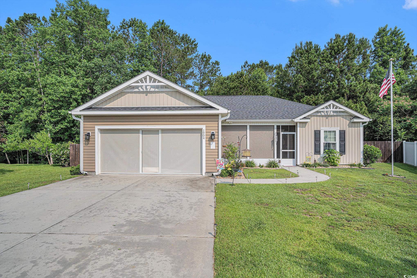

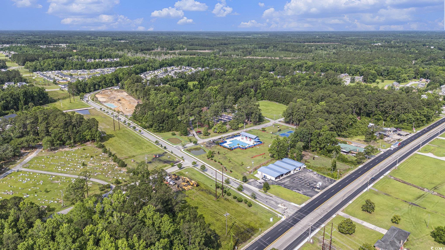
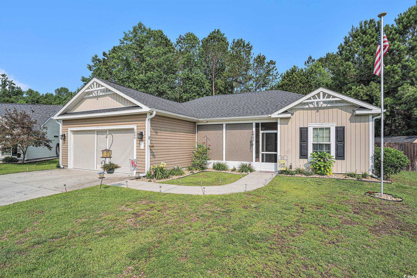
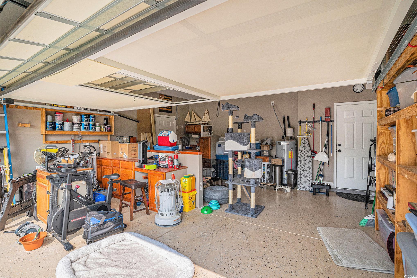
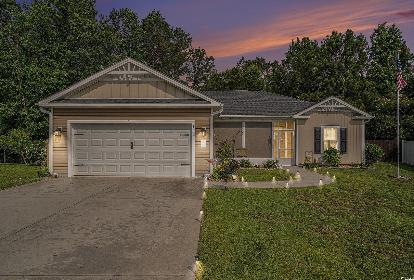

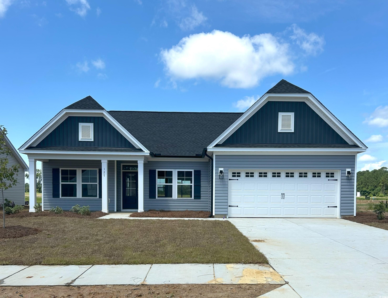
 MLS# 2517647
MLS# 2517647 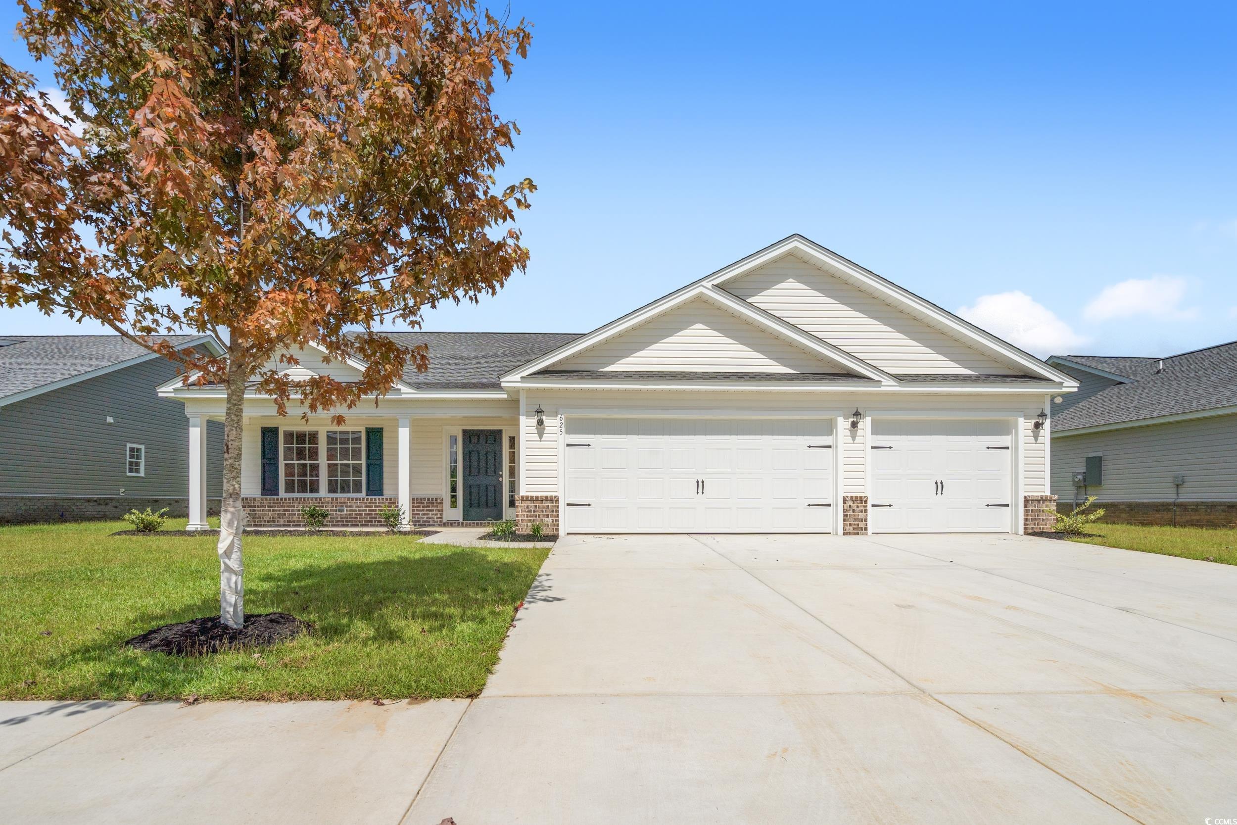
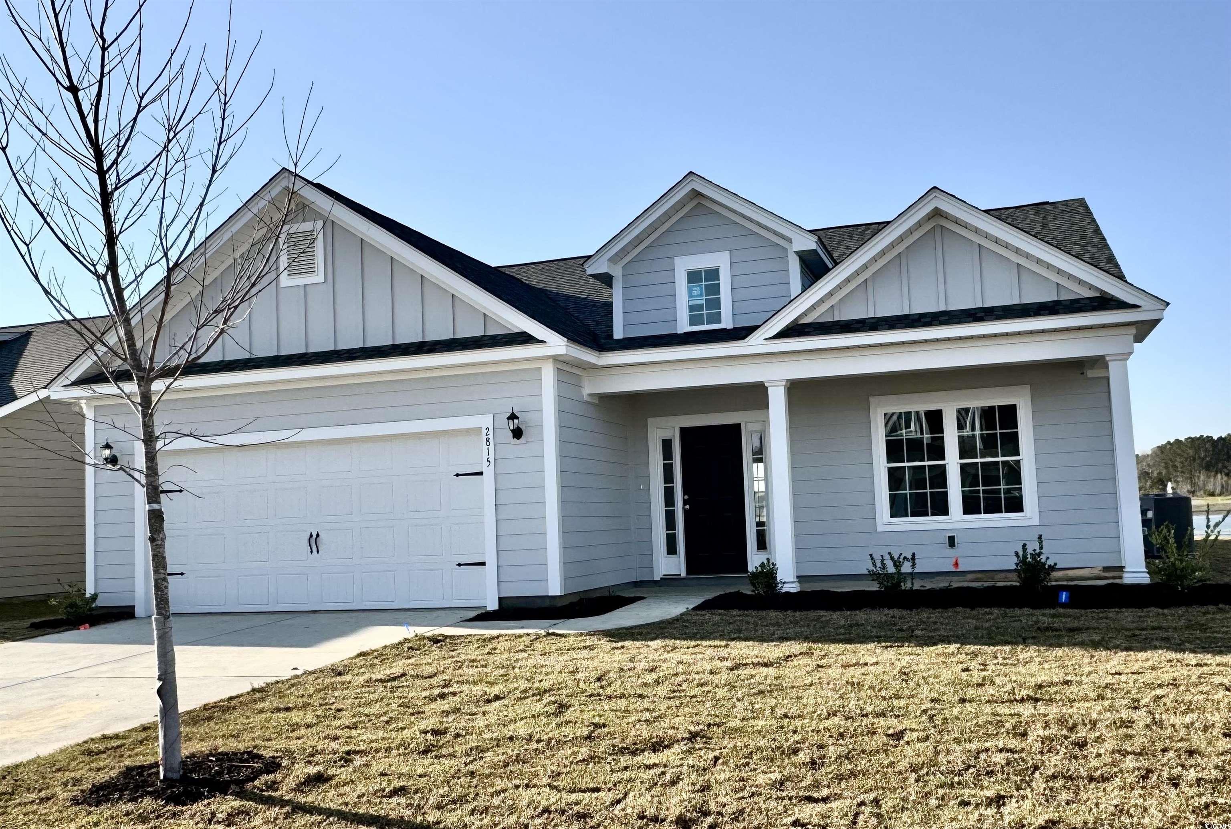
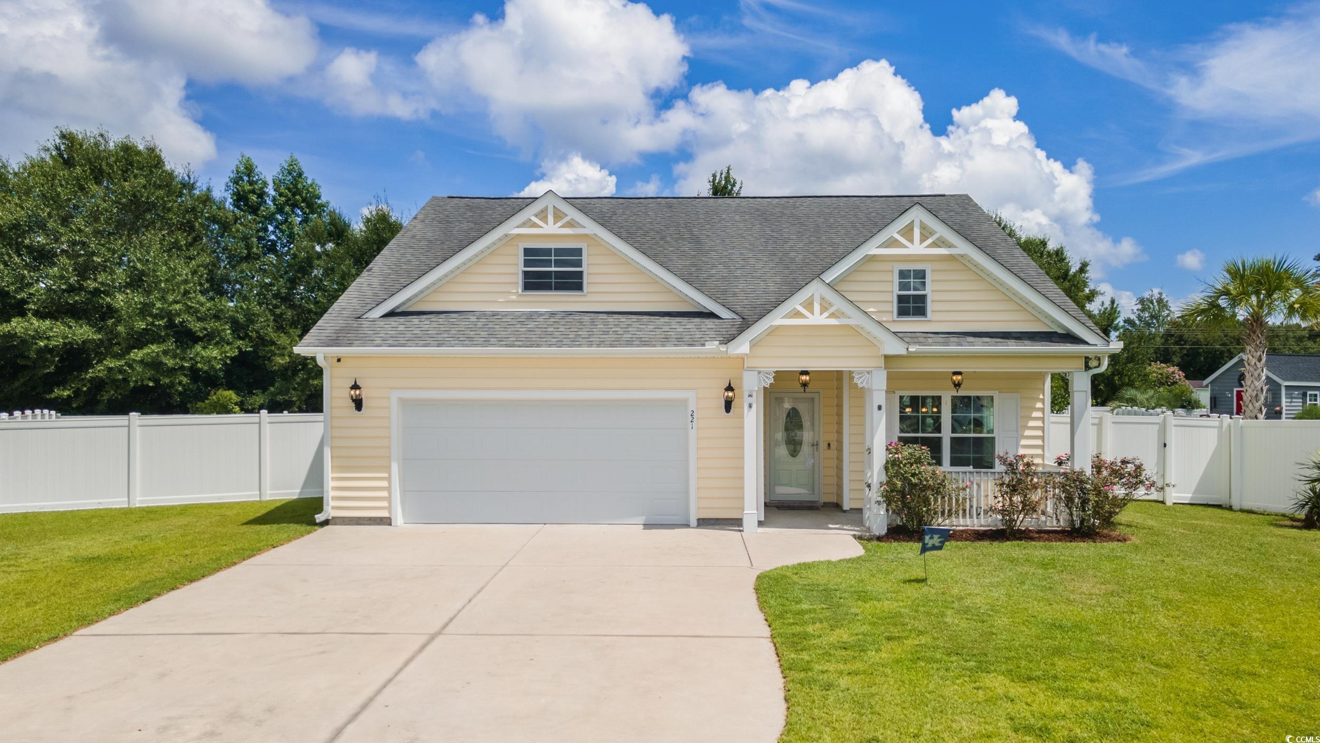
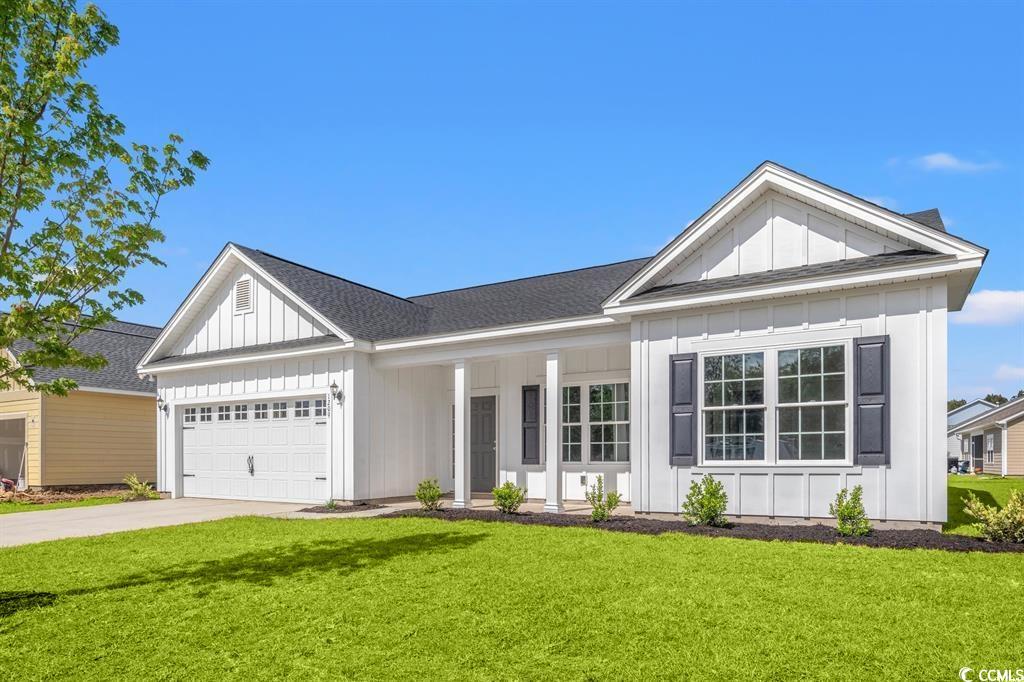
 Provided courtesy of © Copyright 2025 Coastal Carolinas Multiple Listing Service, Inc.®. Information Deemed Reliable but Not Guaranteed. © Copyright 2025 Coastal Carolinas Multiple Listing Service, Inc.® MLS. All rights reserved. Information is provided exclusively for consumers’ personal, non-commercial use, that it may not be used for any purpose other than to identify prospective properties consumers may be interested in purchasing.
Images related to data from the MLS is the sole property of the MLS and not the responsibility of the owner of this website. MLS IDX data last updated on 07-20-2025 12:15 PM EST.
Any images related to data from the MLS is the sole property of the MLS and not the responsibility of the owner of this website.
Provided courtesy of © Copyright 2025 Coastal Carolinas Multiple Listing Service, Inc.®. Information Deemed Reliable but Not Guaranteed. © Copyright 2025 Coastal Carolinas Multiple Listing Service, Inc.® MLS. All rights reserved. Information is provided exclusively for consumers’ personal, non-commercial use, that it may not be used for any purpose other than to identify prospective properties consumers may be interested in purchasing.
Images related to data from the MLS is the sole property of the MLS and not the responsibility of the owner of this website. MLS IDX data last updated on 07-20-2025 12:15 PM EST.
Any images related to data from the MLS is the sole property of the MLS and not the responsibility of the owner of this website.