
CoastalSands.com
Viewing Listing MLS# 2517495
Murrells Inlet, SC 29576
- 4Beds
- 2Full Baths
- 1Half Baths
- 3,017SqFt
- 2007Year Built
- 0.26Acres
- MLS# 2517495
- Residential
- Detached
- Active
- Approx Time on Market2 days
- AreaMurrells Inlet - Georgetown County
- CountyGeorgetown
- Subdivision Prince Creek - Linksbrook
Overview
Versatility is the key to this beautiful, traditional two-story plan with impressive brick front located in this ever-popular Prince Creek community featuring amazing amenities. A welcoming entry foyer is flanked by the music room with bay window which would also make the perfect office. Formal dining, an open kitchen with breakfast bar and informal dining flow right into a 2-story great room which allows plenty of natural lighting and a feeling of spaciousness as it opens to a 13x15 sunroom and screened room overlooking a large, fenced back yard. This wooded homesite, located on a cul-de- sac street provides plenty of privacy. With 4 bedrooms and 2.5 baths, the owner's retreat with sitting room is located on the first floor while 3 bedrooms and flex spaces upstairs offer additional options for offices, playroom, or media rooms. This home has provided a wonderful ""home school "" environment but is also designed to accommodate guests with space for the owner to use the additional flex spaces creatively. This floorplan even offers a room for the grand piano or downstairs office. The Briarcliff plan is one of the most flexible designs offered. A free-standing propane fireplace adds that cozy feeling you will welcome in the winter along with a hot tub on the screened porch and gas grill. LVP flooring flows through the main living areas with tile in the foyer, kitchen, and baths. Granite countertops, Stainless appliances, pantry, mini fridge and breakfast bar compliment the kitchen. The owner's suite features 2 walk-in closets, whirlpool tub, double sinks, marble shower and corian counters. Guest baths have been updated with granite countertops and a trendy vanity. Washer and dryer are included in the utility room. A 4' garage extension makes a great workshop, and the lawn is watered by a well. All windows are treated with 3m film for hurricane protection. Loaded with quality features. Contact your agent for an appointment! An active community offering a ""walk-in "" style pool, hot tub, tennis courts, pickle ball, clubhouse with fitness center, picnic area and planned activities makes this a great place to make new friends. The convenient location near grocery stores, restaurants on the Marsh Walk, Marinas, boating, golf and Huntington Beach State Park as well as Brookgreen Gardens is also within 10 minutes of beach access and social events. Medical facilities are within 10 minutes.
Open House Info
Openhouse Start Time:
Sunday, July 20th, 2025 @ 12:00 PM
Openhouse End Time:
Sunday, July 20th, 2025 @ 2:00 PM
Openhouse Remarks: Pat Shine 843-855-9888
Agriculture / Farm
Grazing Permits Blm: ,No,
Horse: No
Grazing Permits Forest Service: ,No,
Grazing Permits Private: ,No,
Irrigation Water Rights: ,No,
Farm Credit Service Incl: ,No,
Crops Included: ,No,
Association Fees / Info
Hoa Frequency: Monthly
Hoa Fees: 105
Hoa: Yes
Hoa Includes: AssociationManagement, CommonAreas, LegalAccounting, Pools, RecreationFacilities, Trash
Community Features: Clubhouse, GolfCartsOk, RecreationArea, TennisCourts, LongTermRentalAllowed, Pool
Assoc Amenities: Clubhouse, OwnerAllowedGolfCart, OwnerAllowedMotorcycle, PetRestrictions, TennisCourts
Bathroom Info
Total Baths: 3.00
Halfbaths: 1
Fullbaths: 2
Room Dimensions
Bedroom1: 11.5x12'
Bedroom2: 11.5x11
Bedroom3: 16x12'
DiningRoom: 10x13'
GreatRoom: 18x19'
Kitchen: 13'5"x11'5
LivingRoom: 11x13'
PrimaryBedroom: 29x13
Room Level
Bedroom1: Second
Bedroom2: Second
Bedroom3: Second
PrimaryBedroom: First
Room Features
DiningRoom: TrayCeilings, SeparateFormalDiningRoom
FamilyRoom: CeilingFans, Fireplace, VaultedCeilings
Kitchen: BreakfastBar, BreakfastArea, Pantry, StainlessSteelAppliances, SolidSurfaceCounters
Other: EntranceFoyer, Library, Loft, Workshop
Bedroom Info
Beds: 4
Building Info
New Construction: No
Levels: Two
Year Built: 2007
Mobile Home Remains: ,No,
Zoning: Res
Style: Traditional
Construction Materials: BrickVeneer, VinylSiding
Builders Name: Centex-
Builder Model: Briarcliff
Buyer Compensation
Exterior Features
Spa: No
Patio and Porch Features: FrontPorch, Porch, Screened
Pool Features: Community, OutdoorPool
Foundation: Slab
Exterior Features: Fence, SprinklerIrrigation
Financial
Lease Renewal Option: ,No,
Garage / Parking
Parking Capacity: 4
Garage: Yes
Carport: No
Parking Type: Attached, Garage, TwoCarGarage, GarageDoorOpener
Open Parking: No
Attached Garage: Yes
Garage Spaces: 2
Green / Env Info
Green Energy Efficient: Doors, Windows
Interior Features
Floor Cover: Carpet, LuxuryVinyl, LuxuryVinylPlank, Tile
Door Features: InsulatedDoors
Fireplace: Yes
Furnished: Unfurnished
Interior Features: Fireplace, BreakfastBar, BreakfastArea, EntranceFoyer, Loft, StainlessSteelAppliances, SolidSurfaceCounters, Workshop
Appliances: Dishwasher, Disposal, Microwave, Range, Refrigerator, Dryer, Washer
Lot Info
Lease Considered: ,No,
Lease Assignable: ,No,
Acres: 0.26
Land Lease: No
Lot Description: CulDeSac, IrregularLot, OutsideCityLimits
Misc
Pool Private: No
Pets Allowed: OwnerOnly, Yes
Offer Compensation
Other School Info
Property Info
County: Georgetown
View: No
Senior Community: No
Stipulation of Sale: None
Habitable Residence: ,No,
Property Sub Type Additional: Detached
Property Attached: No
Security Features: SecuritySystem, SmokeDetectors
Disclosures: CovenantsRestrictionsDisclosure,SellerDisclosure
Rent Control: No
Construction: Resale
Room Info
Basement: ,No,
Sold Info
Sqft Info
Building Sqft: 3757
Living Area Source: Plans
Sqft: 3017
Tax Info
Unit Info
Utilities / Hvac
Heating: Central, Electric
Cooling: CentralAir
Electric On Property: No
Cooling: Yes
Utilities Available: CableAvailable, ElectricityAvailable, PhoneAvailable, SewerAvailable, UndergroundUtilities, WaterAvailable
Heating: Yes
Water Source: Public
Waterfront / Water
Waterfront: No
Directions
707 to Prince Creek Parkway then left into LinksBrook on Grovecrest ,left on Longcreek, left on Saltwind Loop then right on Killian CtCourtesy of Innovate Real Estate
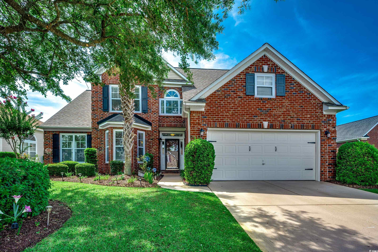
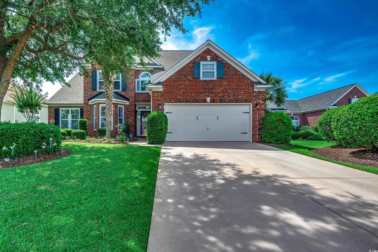
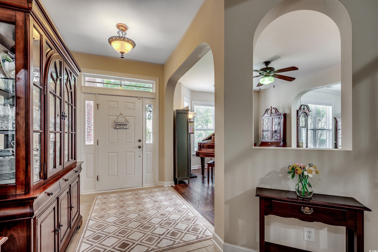


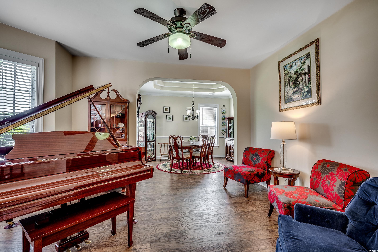

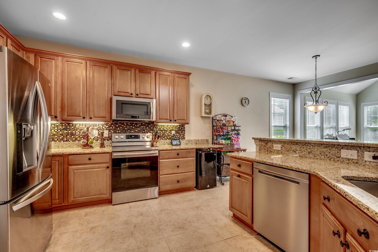
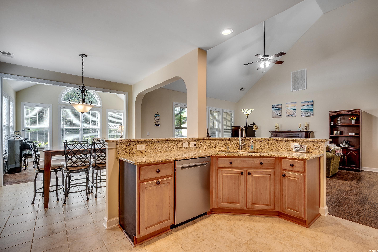
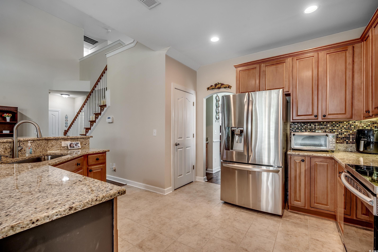
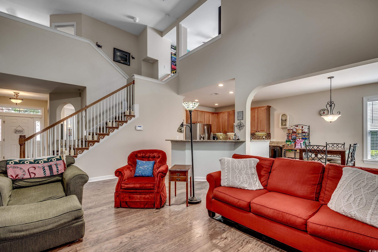
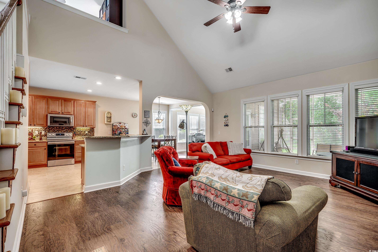
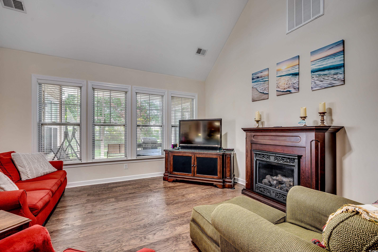
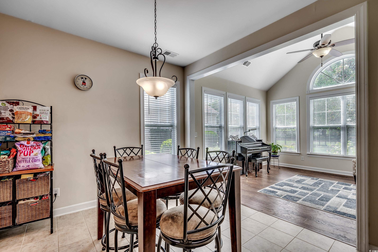
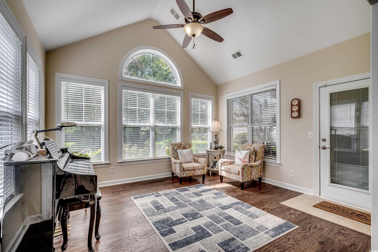
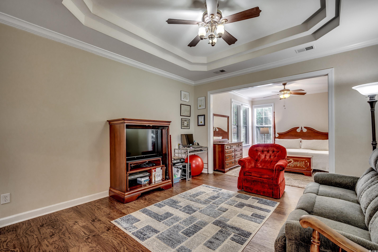
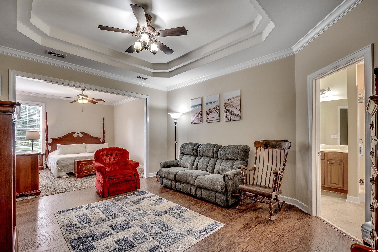
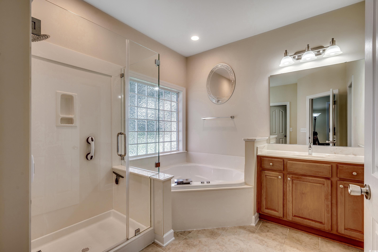
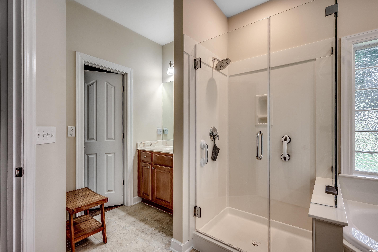
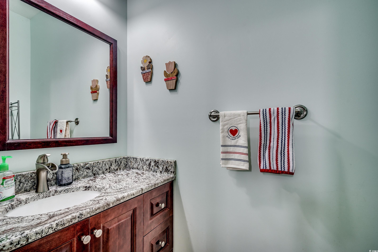
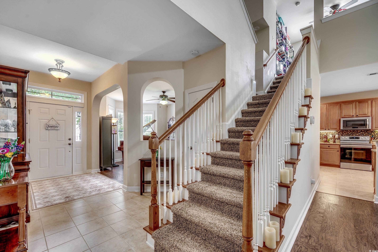
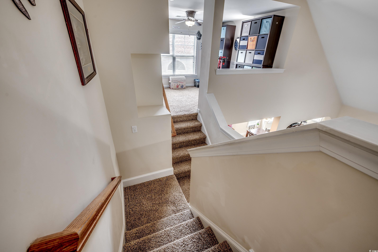
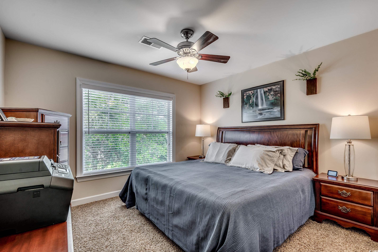
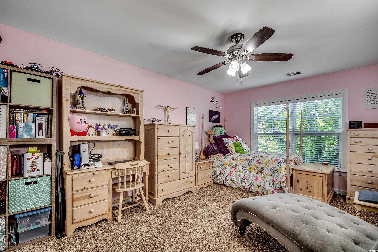
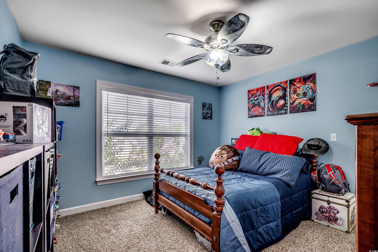
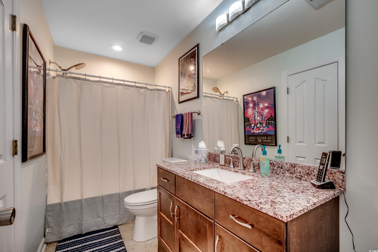
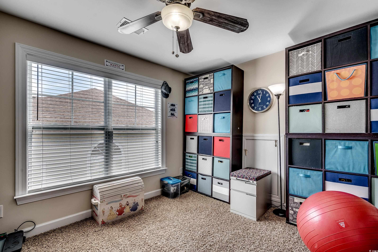

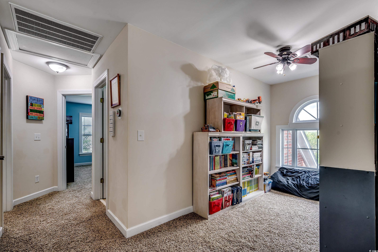
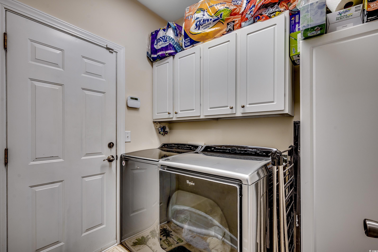
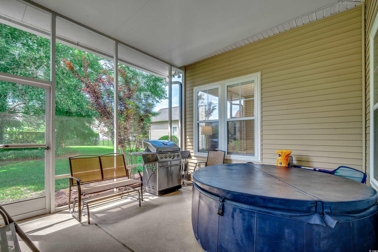
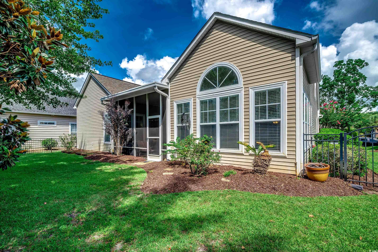
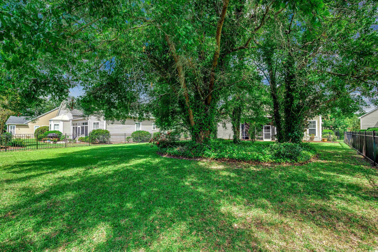

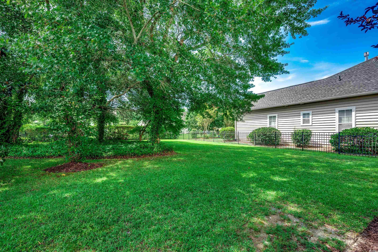
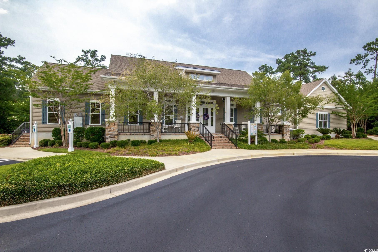
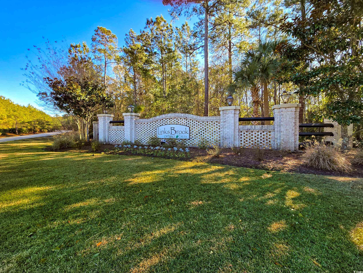
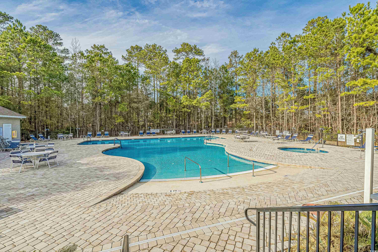
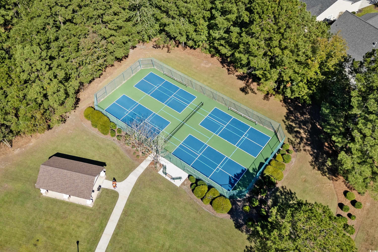
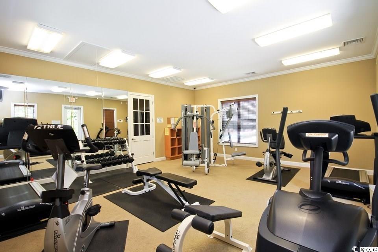
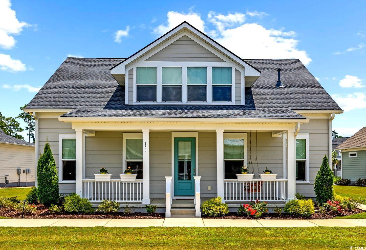
 MLS# 2517408
MLS# 2517408 
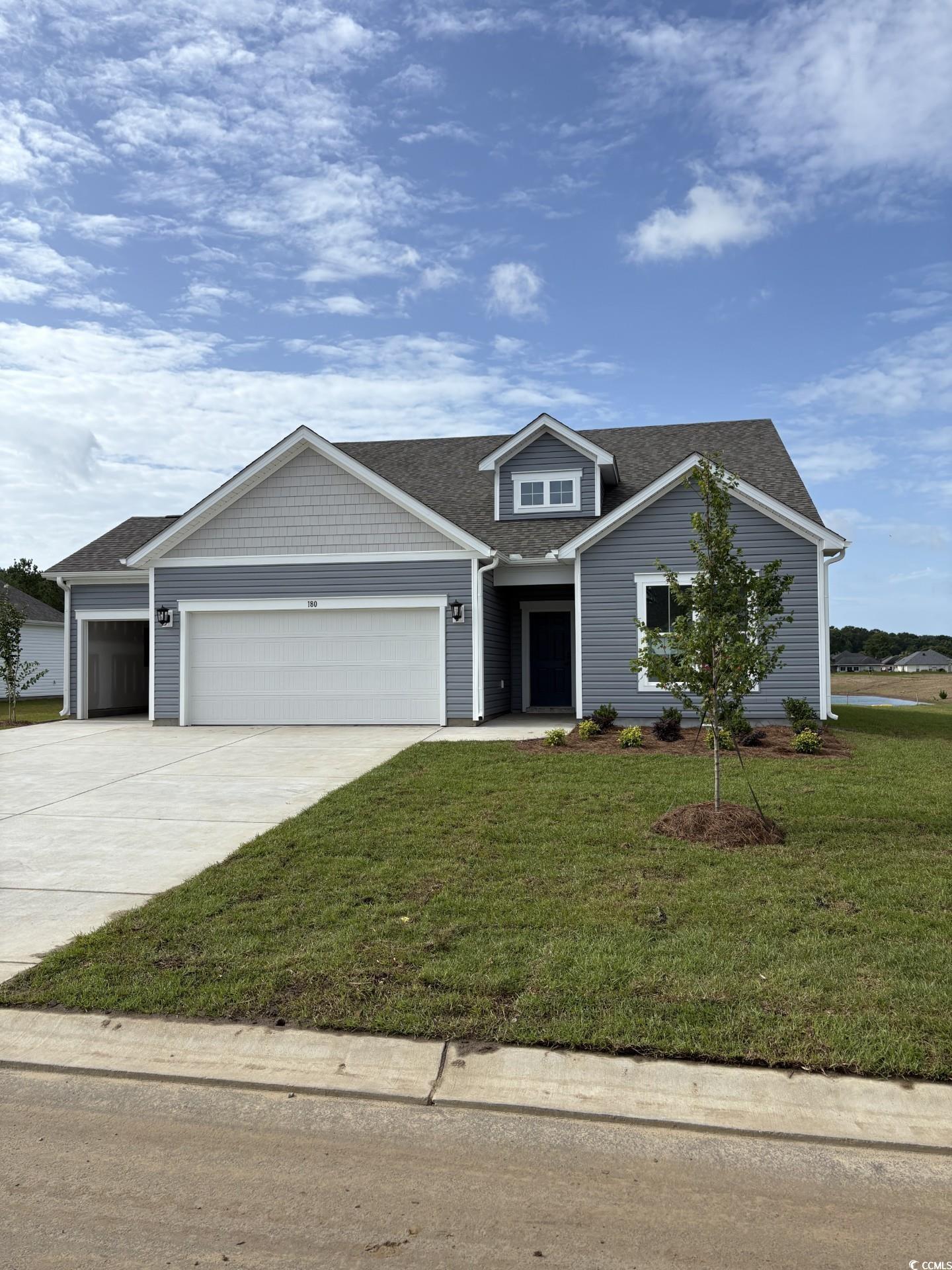


 Provided courtesy of © Copyright 2025 Coastal Carolinas Multiple Listing Service, Inc.®. Information Deemed Reliable but Not Guaranteed. © Copyright 2025 Coastal Carolinas Multiple Listing Service, Inc.® MLS. All rights reserved. Information is provided exclusively for consumers’ personal, non-commercial use, that it may not be used for any purpose other than to identify prospective properties consumers may be interested in purchasing.
Images related to data from the MLS is the sole property of the MLS and not the responsibility of the owner of this website. MLS IDX data last updated on 07-20-2025 8:49 AM EST.
Any images related to data from the MLS is the sole property of the MLS and not the responsibility of the owner of this website.
Provided courtesy of © Copyright 2025 Coastal Carolinas Multiple Listing Service, Inc.®. Information Deemed Reliable but Not Guaranteed. © Copyright 2025 Coastal Carolinas Multiple Listing Service, Inc.® MLS. All rights reserved. Information is provided exclusively for consumers’ personal, non-commercial use, that it may not be used for any purpose other than to identify prospective properties consumers may be interested in purchasing.
Images related to data from the MLS is the sole property of the MLS and not the responsibility of the owner of this website. MLS IDX data last updated on 07-20-2025 8:49 AM EST.
Any images related to data from the MLS is the sole property of the MLS and not the responsibility of the owner of this website.