
CoastalSands.com
Viewing Listing MLS# 1709837
Myrtle Beach, SC 29579
- 3Beds
- 2Full Baths
- 1Half Baths
- 2,900SqFt
- 2016Year Built
- 0.00Acres
- MLS# 1709837
- Residential
- Detached
- Sold
- Approx Time on Market7 months, 8 days
- AreaMyrtle Beach Area--Carolina Forest
- CountyHorry
- SubdivisionWaterbridge
Overview
The Calistoga is a spacious open concept floor plan. The exterior design is Coastal Cottage architecture with an inviting front porch perfect for relaxing. As you enter into the impressive two story foyer opens to comfortable great room, kitchen, and casual dining area. The kitchen includes stainless steel appliances, painted cabinets, a large walk-in pantry, and eat in island make this kitchen a cooks dream. The first floor master suite overlooks a beautiful large lake. The suite also includes a spa like bathroom with walk-in shower, freestanding tub, and walk-in closet. Upstairs includes two secondary bedrooms and a large club room perfect for entertaining. This home is a must see. Arthur Rutenberg Homes furnished and professionally decorated model home for sale on a leaseback. Lease to be executed in conjunction with Home Purchase Agreement. Price includes all furniture, accessories, artwork, window coverings and electronics.
Sale Info
Listing Date: 04-29-2017
Sold Date: 12-08-2017
Aprox Days on Market:
7 month(s), 8 day(s)
Listing Sold:
6 Year(s), 4 month(s), 17 day(s) ago
Asking Price: $599,000
Selling Price: $557,000
Price Difference:
Reduced By $2,000
Agriculture / Farm
Grazing Permits Blm: ,No,
Horse: No
Grazing Permits Forest Service: ,No,
Grazing Permits Private: ,No,
Irrigation Water Rights: ,No,
Farm Credit Service Incl: ,No,
Crops Included: ,No,
Association Fees / Info
Hoa Frequency: Quarterly
Hoa Fees: 150
Hoa: 1
Community Features: Clubhouse, GolfCartsOK, Gated, Pool, RecreationArea, TennisCourts, LongTermRentalAllowed
Assoc Amenities: Clubhouse, Gated, OwnerAllowedGolfCart, OwnerAllowedMotorcycle, Pool, Security, TenantAllowedGolfCart, TennisCourts, TenantAllowedMotorcycle
Bathroom Info
Total Baths: 3.00
Halfbaths: 1
Fullbaths: 2
Bedroom Info
Beds: 3
Building Info
New Construction: Yes
Levels: Two
Year Built: 2016
Mobile Home Remains: ,No,
Zoning: Res
Style: Other
Development Status: NewConstruction
Construction Materials: Block, HardiPlankType, Masonry, WoodFrame
Buyer Compensation
Exterior Features
Spa: No
Patio and Porch Features: FrontPorch, Patio
Pool Features: Association, Community
Foundation: Other, Slab
Exterior Features: SprinklerIrrigation, Patio
Financial
Lease Renewal Option: ,No,
Garage / Parking
Parking Capacity: 6
Garage: Yes
Carport: No
Parking Type: Attached, Garage, TwoCarGarage, GarageDoorOpener
Open Parking: No
Attached Garage: Yes
Garage Spaces: 2
Green / Env Info
Green Energy Efficient: Doors, Windows
Interior Features
Floor Cover: Carpet, Tile
Door Features: InsulatedDoors
Fireplace: No
Laundry Features: WasherHookup
Furnished: Furnished
Interior Features: Furnished, WindowTreatments, BreakfastBar, BedroomonMainLevel, EntranceFoyer, KitchenIsland, StainlessSteelAppliances, SolidSurfaceCounters
Appliances: Dishwasher, Disposal, Microwave, Range, Refrigerator, RangeHood
Lot Info
Lease Considered: ,No,
Lease Assignable: ,No,
Acres: 0.00
Lot Size: 60x175x60x175
Land Lease: No
Lot Description: LakeFront, OutsideCityLimits, Pond, Rectangular
Misc
Pool Private: No
Offer Compensation
Other School Info
Property Info
County: Horry
View: No
Senior Community: No
Stipulation of Sale: None
Property Sub Type Additional: Detached
Property Attached: No
Security Features: SecuritySystem, GatedCommunity, SmokeDetectors, SecurityService
Disclosures: CovenantsRestrictionsDisclosure
Rent Control: No
Construction: NeverOccupied
Room Info
Basement: ,No,
Sold Info
Sold Date: 2017-12-08T00:00:00
Sqft Info
Building Sqft: 4000
Sqft: 2900
Tax Info
Tax Legal Description: Waterbridge PH 1,lot224
Unit Info
Utilities / Hvac
Heating: Electric, ForcedAir
Cooling: CentralAir
Electric On Property: No
Cooling: Yes
Utilities Available: CableAvailable, ElectricityAvailable, Other, PhoneAvailable, SewerAvailable, UndergroundUtilities, WaterAvailable
Heating: Yes
Water Source: Public
Waterfront / Water
Waterfront: Yes
Waterfront Features: LakeFront
Directions
Waterbridge is in the Carolina Forest section of Myrtle Beach. The entrance is located off of Carolina Forest Blvd.Courtesy of Waterview Sales, Inc.
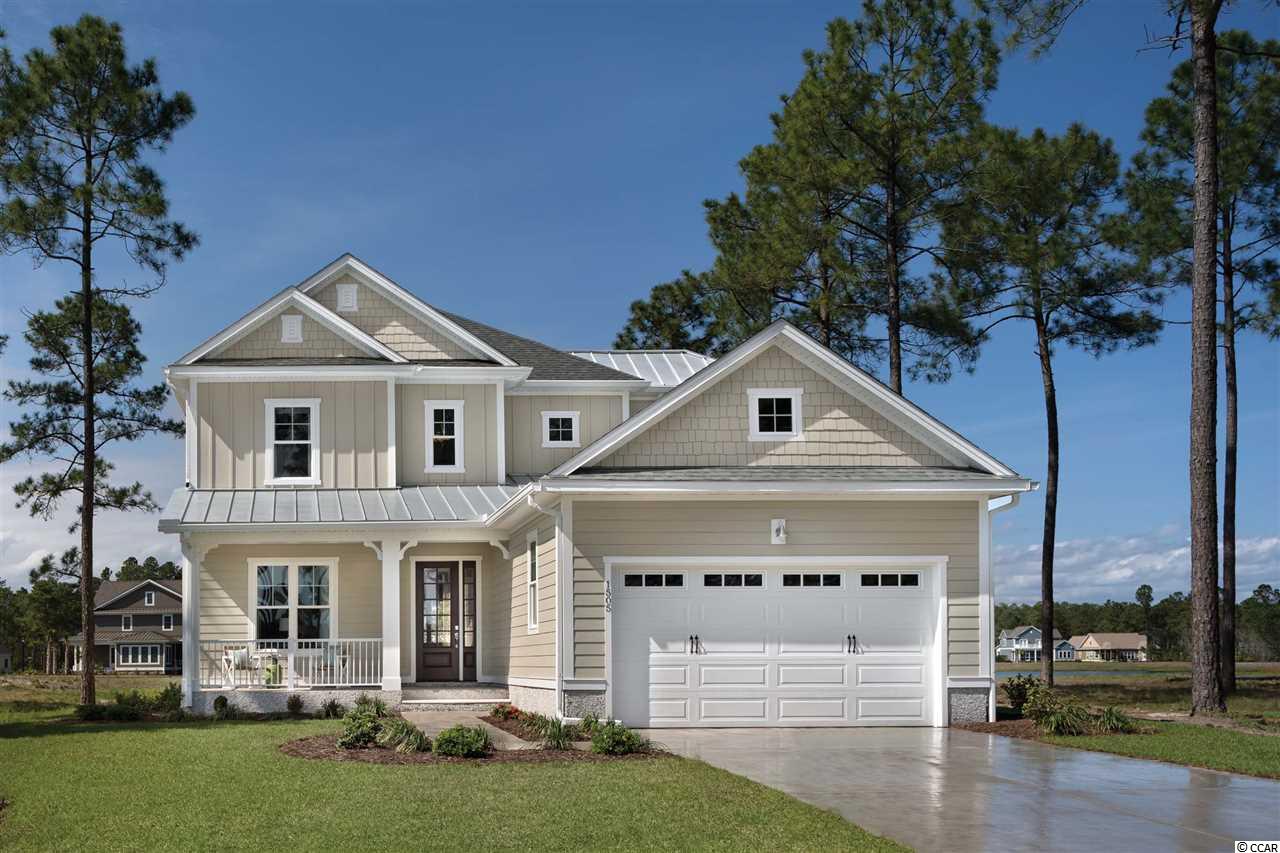
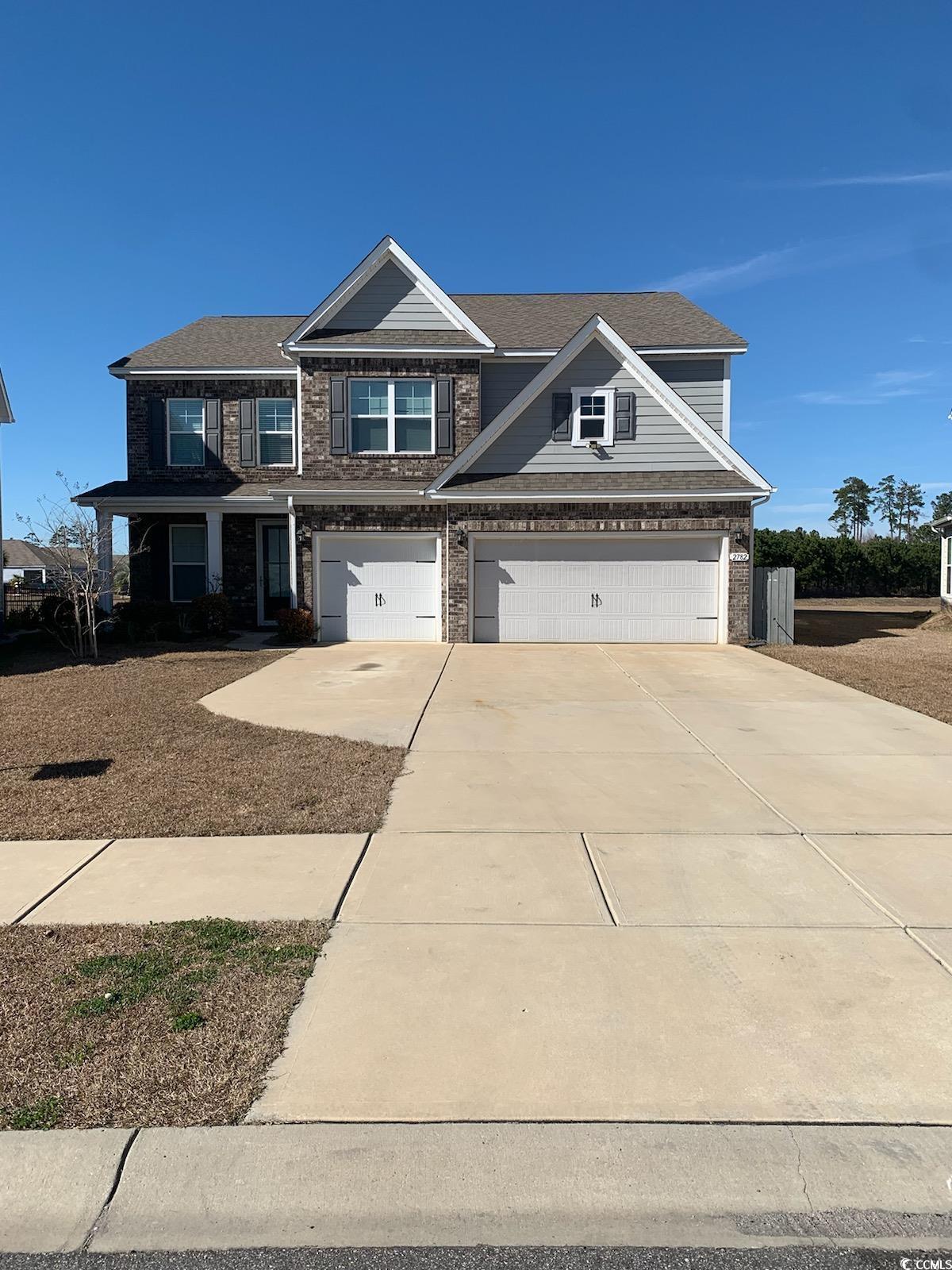
 MLS# 2408148
MLS# 2408148 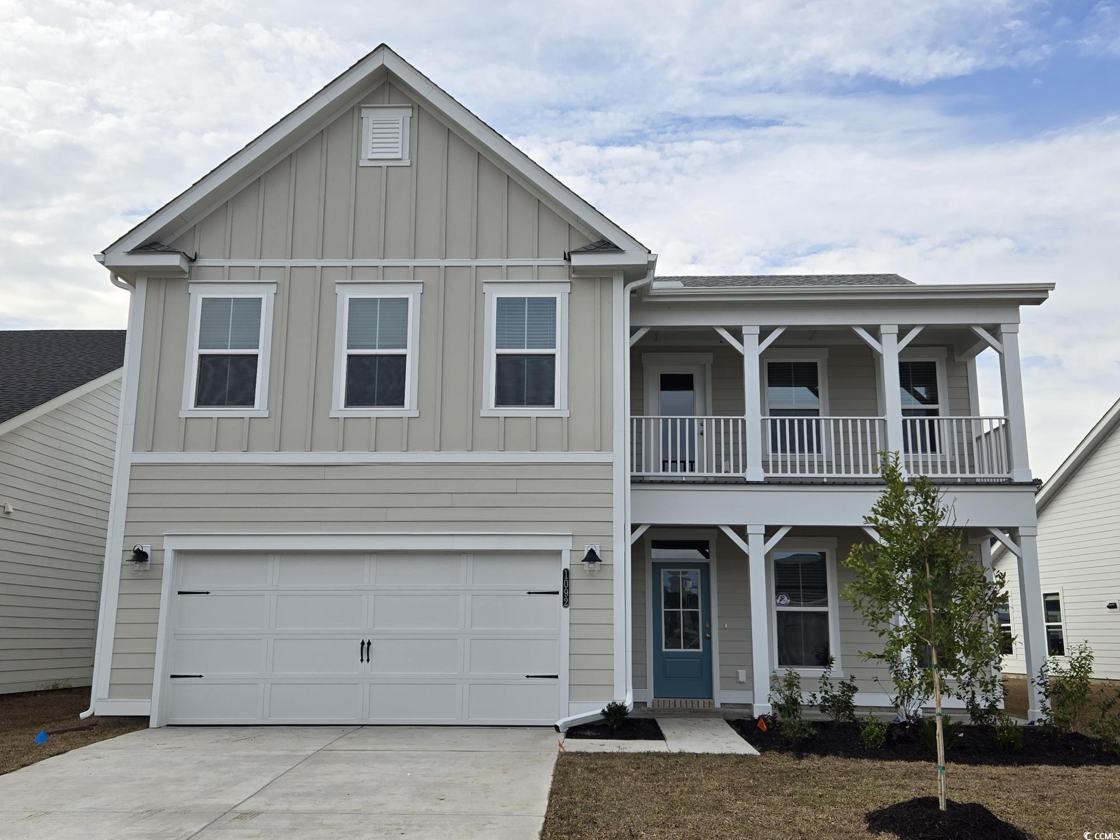
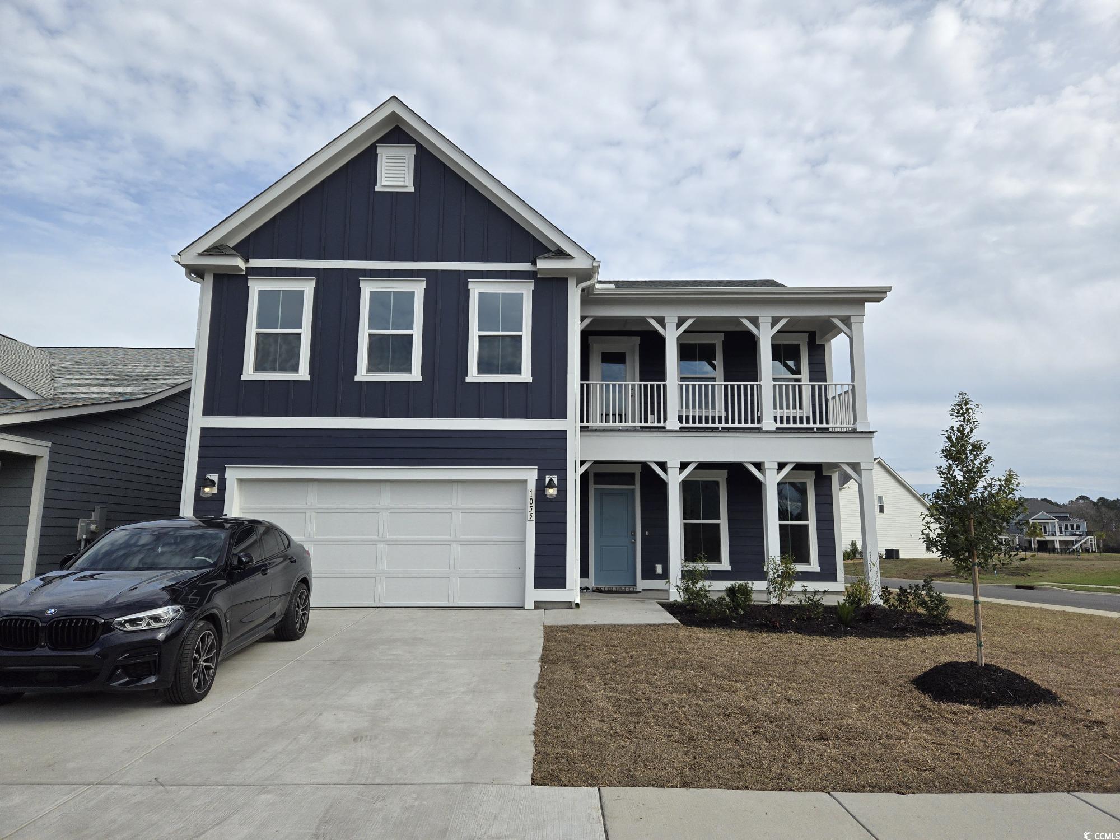
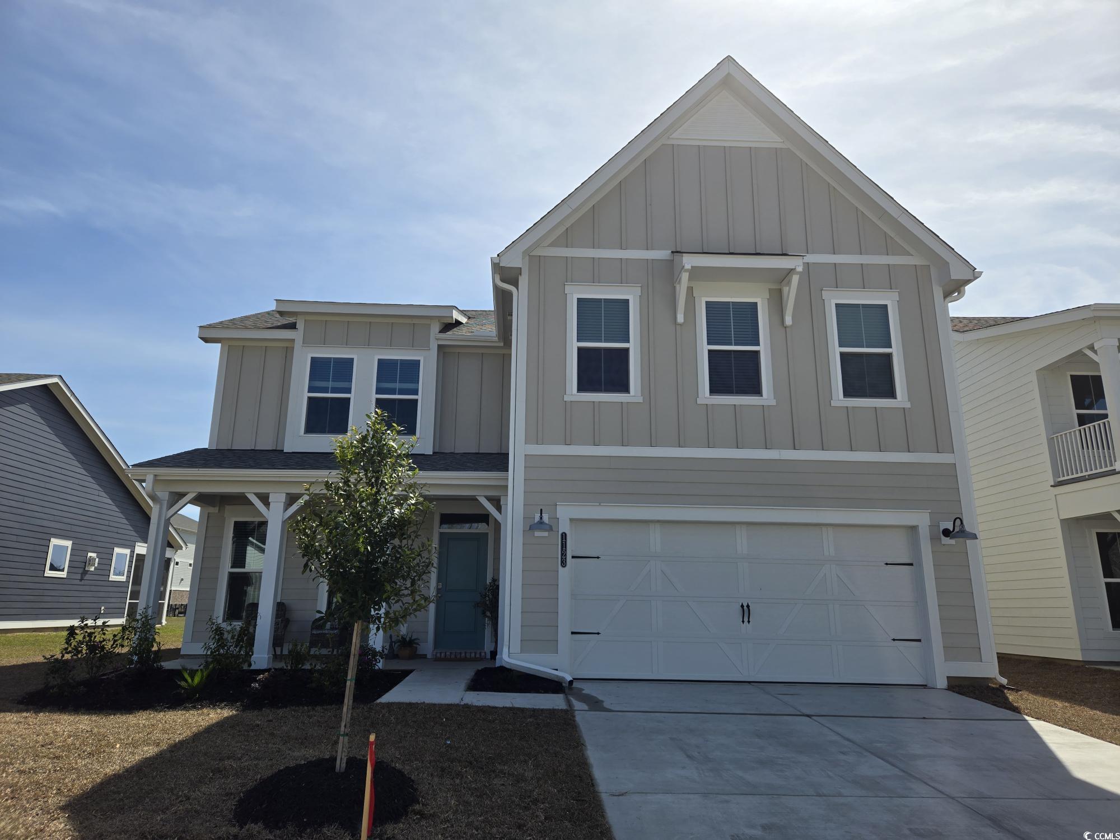
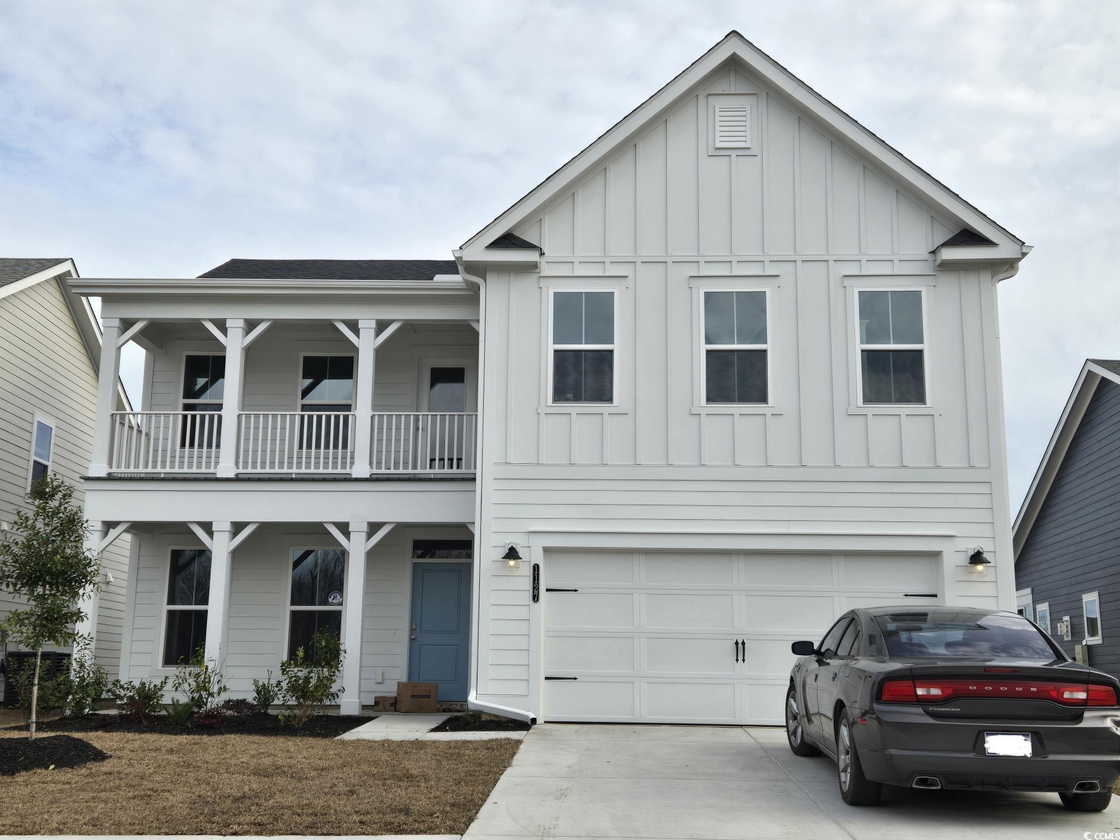
 Provided courtesy of © Copyright 2024 Coastal Carolinas Multiple Listing Service, Inc.®. Information Deemed Reliable but Not Guaranteed. © Copyright 2024 Coastal Carolinas Multiple Listing Service, Inc.® MLS. All rights reserved. Information is provided exclusively for consumers’ personal, non-commercial use,
that it may not be used for any purpose other than to identify prospective properties consumers may be interested in purchasing.
Images related to data from the MLS is the sole property of the MLS and not the responsibility of the owner of this website.
Provided courtesy of © Copyright 2024 Coastal Carolinas Multiple Listing Service, Inc.®. Information Deemed Reliable but Not Guaranteed. © Copyright 2024 Coastal Carolinas Multiple Listing Service, Inc.® MLS. All rights reserved. Information is provided exclusively for consumers’ personal, non-commercial use,
that it may not be used for any purpose other than to identify prospective properties consumers may be interested in purchasing.
Images related to data from the MLS is the sole property of the MLS and not the responsibility of the owner of this website.