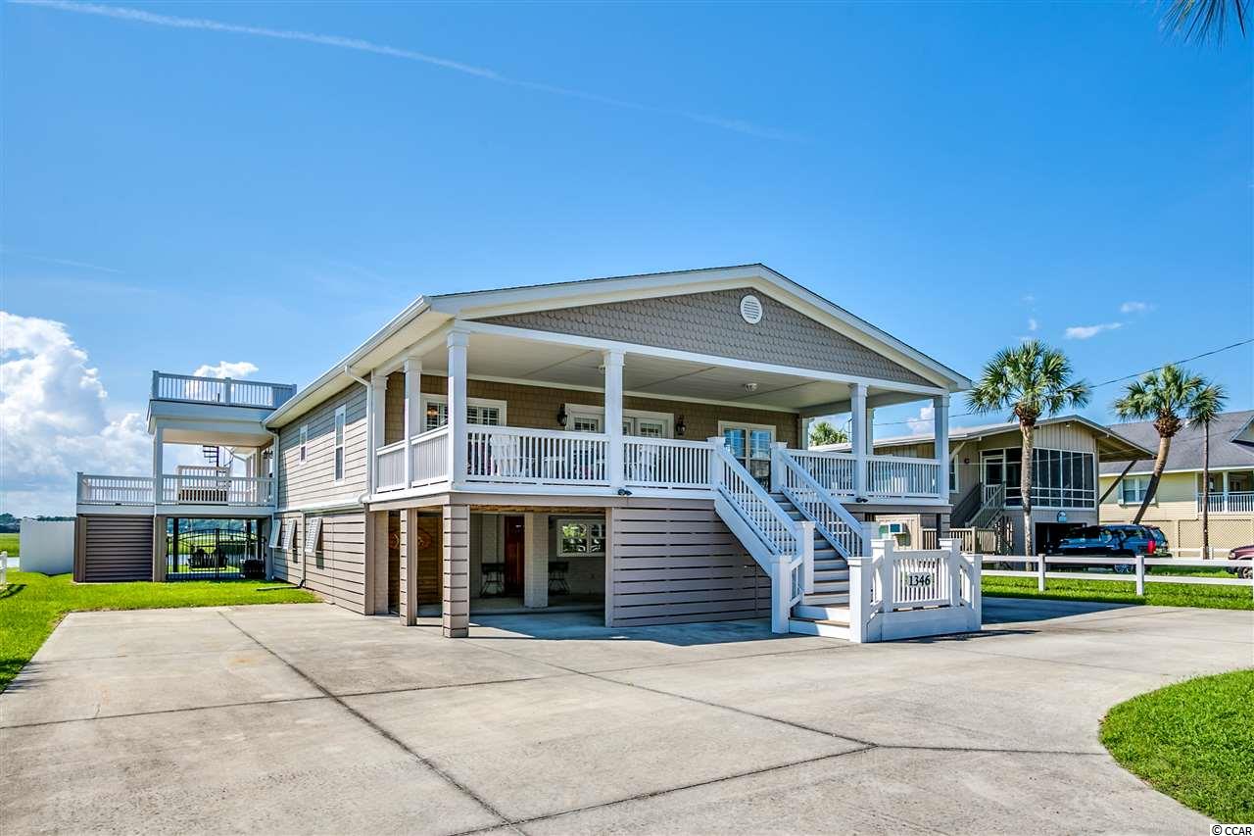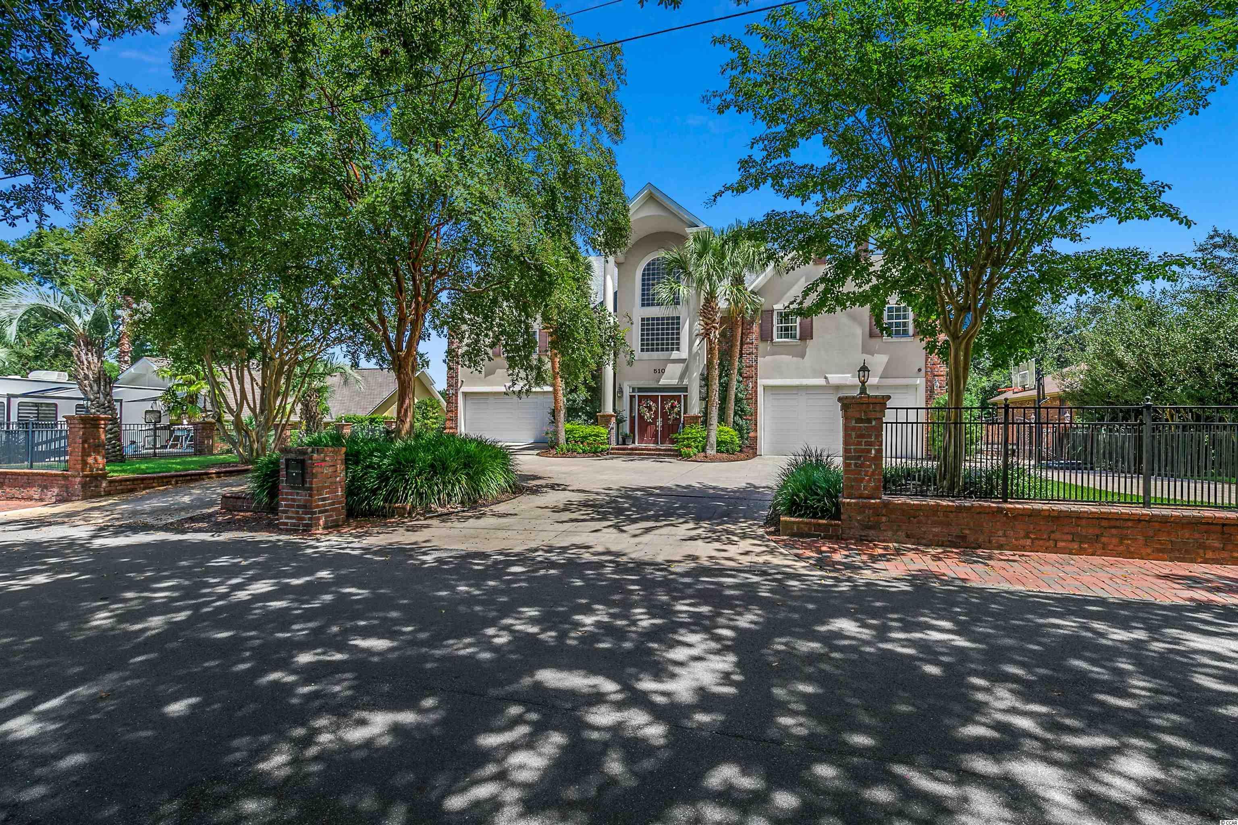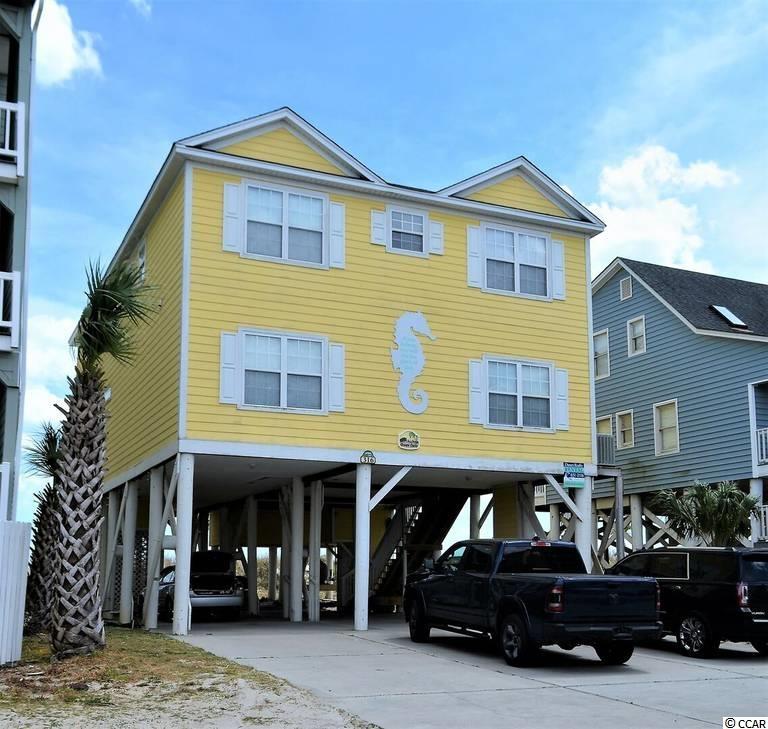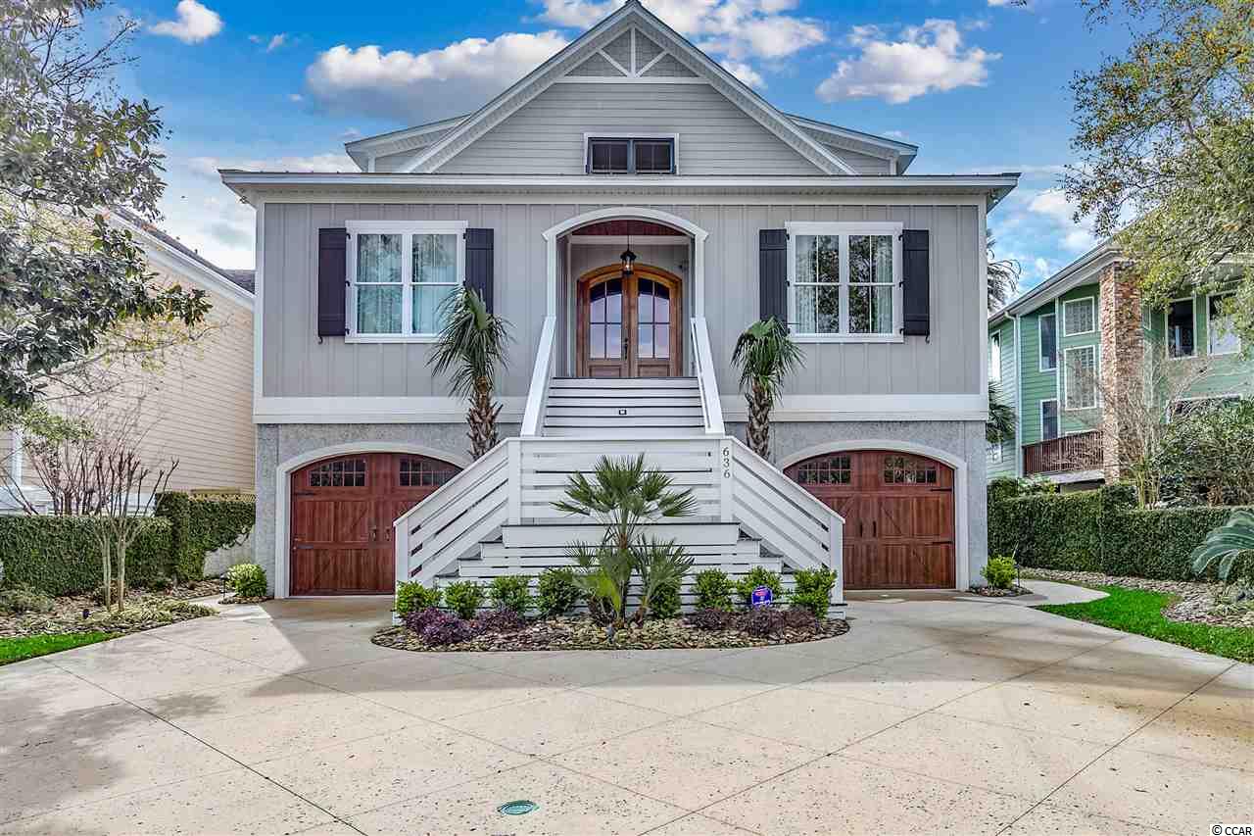
CoastalSands.com
Viewing Listing MLS# 1817152
Murrells Inlet, SC 29576
- 6Beds
- 4Full Baths
- N/AHalf Baths
- 3,950SqFt
- 1960Year Built
- 1.00Acres
- MLS# 1817152
- Residential
- Detached
- Sold
- Approx Time on Market1 year, 1 month, 15 days
- AreaGarden City Mainland & Pennisula
- CountyGeorgetown
- SubdivisionNot Within A Subdivision
Overview
Imagine this: an exceptional deep water property in the heart of Garden City, situated on the lush inlet and one street over from the glorious Atlantic Ocean. On it sits a six- bedroom, four-bath home with an 18x36 Gunite saltwater pool, a private boat ramp, and floating and stationary docks. Its real. Come see it for yourself at 1346 S. Waccamaw Drive. As you enter the home, one of the first things youll notice is the flowing harmony of indoor and outdoor spaces. Step into the large foyer framed with built-in bookcases and double closets. From the foyer through the main living spaces to the large open kitchen and dining areas, the layout features banks of windows providing stunning views of the inlet and the pool. Plenty of doors offer access to covered porches that flank the front, rear, and south side of the home. Thecovered back porch facing the inlet boastsa conversation area complete with a swing bed, rocking chairs, and a dining area. Spoil yourself with spectacular inlet views throughout the day and stunning sunsets in the evening. The porch leads to an open deck with a spiral staircase which leads you to a roof-top deck and breathtaking panoramic ocean and inlet views. Two spacious bedrooms, each with its own bath, and a large master bedroom occupy the first floor. The master suite features his and her closets,his and her vanities with ample storage separated by a large soaking tub and a walk-in tiled shower. A large laundry room completes the upstairs floorplan. Entertaining large groups and gathering with family and friends are integral parts of this homes design. The downstairs area allows large families with children or house guests to spread out comfortably. This level features another large living space, a kitchen, three bedrooms, laundry room and full bath with double vanities. It conveniently serves the dock and pool areas. Easy access to the outdoors from this level allows the flow between indoor and outdoor life to continue. The front ground level porch provides an enclosed outdoor shower and an extended living area. This space, along with the circular driveway, can be used to park 12 cars. The rear ground level porch houses a bar and 2 sitting areas. On the south side of the porch, there is a breezeway and an enclosedstorage space. Both porches have access to the backyard and pool area. This outside area rivals the interior space. Together they create a perfect combination for an indoor/ outdoor lifestyle. You will rarely find more attention to detail or a house more impeccably maintained than this 3900+ heated sq.ft. home. The owners have meticulously overseen all projects and have kept the house in top condition. They have made this home their permanent residence, but it could easily become your get-a-way spot or a high-end vacation property rented to one or more families. Imagine you are relaxing on a south end beach, one uncrowded and protected by deep dunes, enjoying the sun and ocean breezes. Then you walk across the street to your home for a refreshing swim or to relax by your pool watching dozens of species of birds or catching a glimpse of dolphins swimming by. Maybe youd rather take the paved walkway to your docks or out to the creek for fishing, shrimping, crabbing, paddle boarding, or kayaking. How about hopping in your boat and heading for the marsh walk and restaurant row? The choice is yours. Its all available here at your own amazing Garden City home at 1346 S.Waccamaw Drive.
Sale Info
Listing Date: 08-14-2018
Sold Date: 09-30-2019
Aprox Days on Market:
1 Year(s), 1 month(s), 15 day(s)
Listing Sold:
4 Year(s), 6 month(s), 21 day(s) ago
Asking Price: $1,599,000
Selling Price: $1,445,000
Price Difference:
Reduced By $54,000
Agriculture / Farm
Grazing Permits Blm: ,No,
Horse: No
Grazing Permits Forest Service: ,No,
Grazing Permits Private: ,No,
Irrigation Water Rights: ,No,
Farm Credit Service Incl: ,No,
Crops Included: ,No,
Association Fees / Info
Hoa Frequency: NotApplicable
Hoa: No
Community Features: BoatFacilities, Dock, GolfCartsOK, Pool, LongTermRentalAllowed, ShortTermRentalAllowed
Assoc Amenities: BoatDock, BoatRamp, OwnerAllowedGolfCart, OwnerAllowedMotorcycle, Pool, TenantAllowedGolfCart, TenantAllowedMotorcycle
Bathroom Info
Total Baths: 4.00
Fullbaths: 4
Bedroom Info
Beds: 6
Building Info
New Construction: No
Levels: Two
Year Built: 1960
Mobile Home Remains: ,No,
Zoning: GRR
Style: RaisedBeach
Construction Materials: VinylSiding, WoodFrame
Buyer Compensation
Exterior Features
Spa: No
Patio and Porch Features: Balcony, RearPorch, Deck, FrontPorch, Patio
Pool Features: Association, Community, OutdoorPool
Foundation: Raised
Exterior Features: Balcony, BoatRamp, Deck, Dock, Fence, Pool, Porch, Patio, Storage
Financial
Lease Renewal Option: ,No,
Garage / Parking
Parking Capacity: 12
Garage: No
Carport: No
Parking Type: Driveway, Boat
Open Parking: No
Attached Garage: No
Green / Env Info
Interior Features
Floor Cover: Carpet, Tile
Fireplace: Yes
Laundry Features: WasherHookup
Furnished: Unfurnished
Interior Features: Attic, Fireplace, PermanentAtticStairs, SplitBedrooms, WindowTreatments, BreakfastBar, BedroomonMainLevel, EntranceFoyer, KitchenIsland, StainlessSteelAppliances, SolidSurfaceCounters
Appliances: Dishwasher, Disposal, Microwave, Range, Refrigerator, Dryer, Washer
Lot Info
Lease Considered: ,No,
Lease Assignable: ,No,
Acres: 1.00
Lot Size: 75 X 212 X 75 X 214
Land Lease: No
Lot Description: FloodZone, OutsideCityLimits, Rectangular, StreamCreek
Misc
Pool Private: No
Offer Compensation
Other School Info
Property Info
County: Georgetown
View: Yes
Senior Community: No
Stipulation of Sale: None
View: MarshView, Ocean
Property Sub Type Additional: Detached
Property Attached: No
Rent Control: No
Construction: Resale
Room Info
Basement: ,No,
Sold Info
Sold Date: 2019-09-30T00:00:00
Sqft Info
Building Sqft: 7350
Sqft: 3950
Tax Info
Tax Legal Description: 39 BLK A Garden City
Unit Info
Utilities / Hvac
Heating: Central, Electric, ForcedAir
Cooling: CentralAir
Electric On Property: No
Cooling: Yes
Utilities Available: CableAvailable, ElectricityAvailable, PhoneAvailable, SewerAvailable, UndergroundUtilities, WaterAvailable
Heating: Yes
Water Source: Public
Waterfront / Water
Waterfront: Yes
Waterfront Features: BoatRampLiftAccess, Creek, DockAccess
Directions
Off Hwy 17 turn east on Atlantic Avenue. At traffic light, turn right on South Waccamaw Drive. Approximately 2 miles, 1346 S Waccamaw will be on your right. For Sale sign will be in the yard.Courtesy of Spires & Co. Realty


 MLS# 2118994
MLS# 2118994 

 Provided courtesy of © Copyright 2024 Coastal Carolinas Multiple Listing Service, Inc.®. Information Deemed Reliable but Not Guaranteed. © Copyright 2024 Coastal Carolinas Multiple Listing Service, Inc.® MLS. All rights reserved. Information is provided exclusively for consumers’ personal, non-commercial use,
that it may not be used for any purpose other than to identify prospective properties consumers may be interested in purchasing.
Images related to data from the MLS is the sole property of the MLS and not the responsibility of the owner of this website.
Provided courtesy of © Copyright 2024 Coastal Carolinas Multiple Listing Service, Inc.®. Information Deemed Reliable but Not Guaranteed. © Copyright 2024 Coastal Carolinas Multiple Listing Service, Inc.® MLS. All rights reserved. Information is provided exclusively for consumers’ personal, non-commercial use,
that it may not be used for any purpose other than to identify prospective properties consumers may be interested in purchasing.
Images related to data from the MLS is the sole property of the MLS and not the responsibility of the owner of this website.