
CoastalSands.com
Viewing Listing MLS# 1801281
Myrtle Beach, SC 29588
- 3Beds
- 2Full Baths
- 1Half Baths
- 2,601SqFt
- 2007Year Built
- 1.00Acres
- MLS# 1801281
- Residential
- Detached
- Sold
- Approx Time on Market3 months, 14 days
- AreaMyrtle Beach Area--South of 544 & West of 17 Bypass M.i. Horry County
- CountyHorry
- SubdivisionHighland-Off of Freewoods Rd
Overview
This spectacular custom built home situated on a one-acre lot within the prestigious Highlands, a Planned Private added Estate Community is a must see!. No detail has been missed in this gorgeous 3 bedroom, 2 and 1/2 bath home-crown molding and chair rail throughout, gorgeous hardwood floors in the family room and formal dining room and a profusion of windows to give the home a wonderful light and airy feel. An expansive covered front porch welcomes you and your guests and leads to the inviting tile foyer. The spacious family room boasts a stone-front fireplace, recessed lighting and 10 ft. ceilings and to the left is the formal dining room perfect for those special dinners with family and friends. The chef in your family will delight in the stunning kitchen with maple cabinets, granite counter tops, stainless appliances and a breakfast bar as well as a breakfast nook with a large bay window that overlooks the backyard. As an added bonus, the laundry room and the half bath are both convenient to the kitchen. The master suite is stunning and includes 10ft tray ceilings with recessed lighting, a huge walk in closet and a spa like bath with garden tub, separate shower and an extended double sink maple vanity. Upstairs there is a bonus room, perfect as a playroom or media room, that has an independent thermostat and two doors that lead to floored attic/storage space .In addition, all of the bedroom walls are insulated to reduce noise and there are tile floors in all the bathrooms and the second full bath also has a custom maple vanity. The oversized side load garage has a workshop area with a built-in workstation and the walls in the garage are insulated. The HVAC is a central two-stage heat pump AC unit 3 zone system and the fireplace in the family room is propane. Outside, both the front and back yard are lushly landscaped. You can enjoy your morning coffee on the rear screened porch and then entertain and barbecue in the evening on the patio with a built-in grill that overlooks the vast private backyard. There is also an additional (12 x 24) detached storage building. The front porch, back porch and front walkway are stamped concrete. This quiet community is tucked away from the hustle and bustle but is just minutes from shopping, fine dining, golf, attractions and the ocean. If you have been searching for your dream home, this is it! Dont miss this fantastic opportunity!
Sale Info
Listing Date: 01-19-2018
Sold Date: 05-04-2018
Aprox Days on Market:
3 month(s), 14 day(s)
Listing Sold:
5 Year(s), 11 month(s), 16 day(s) ago
Asking Price: $349,900
Selling Price: $330,000
Price Difference:
Reduced By $9,900
Agriculture / Farm
Grazing Permits Blm: ,No,
Horse: No
Grazing Permits Forest Service: ,No,
Grazing Permits Private: ,No,
Irrigation Water Rights: ,No,
Farm Credit Service Incl: ,No,
Crops Included: ,No,
Association Fees / Info
Hoa Frequency: Annually
Hoa Fees: 21
Hoa: 1
Assoc Amenities: OwnerAllowedMotorcycle
Bathroom Info
Total Baths: 3.00
Halfbaths: 1
Fullbaths: 2
Bedroom Info
Beds: 3
Building Info
New Construction: No
Levels: OneandOneHalf
Year Built: 2007
Mobile Home Remains: ,No,
Zoning: Res
Style: Traditional
Construction Materials: BrickVeneer
Buyer Compensation
Exterior Features
Spa: No
Patio and Porch Features: Porch, Screened
Foundation: Slab
Exterior Features: Storage
Financial
Lease Renewal Option: ,No,
Garage / Parking
Parking Capacity: 10
Garage: Yes
Carport: No
Parking Type: Attached, TwoCarGarage, Garage, GarageDoorOpener
Open Parking: No
Attached Garage: Yes
Garage Spaces: 2
Green / Env Info
Interior Features
Floor Cover: Carpet, Tile, Wood
Fireplace: Yes
Laundry Features: WasherHookup
Furnished: Unfurnished
Interior Features: Fireplace, SplitBedrooms, WindowTreatments, BreakfastBar, BedroomonMainLevel, BreakfastArea, EntranceFoyer, StainlessSteelAppliances, SolidSurfaceCounters
Appliances: Dishwasher, Disposal, Microwave, Range, Refrigerator, Dryer, Washer
Lot Info
Lease Considered: ,No,
Lease Assignable: ,No,
Acres: 1.00
Land Lease: No
Lot Description: OutsideCityLimits
Misc
Pool Private: No
Offer Compensation
Other School Info
Property Info
County: Horry
View: No
Senior Community: No
Stipulation of Sale: None
Property Sub Type Additional: Detached
Property Attached: No
Security Features: SecuritySystem, SmokeDetectors
Disclosures: SellerDisclosure
Rent Control: No
Construction: Resale
Room Info
Basement: ,No,
Sold Info
Sold Date: 2018-05-04T00:00:00
Sqft Info
Building Sqft: 3701
Sqft: 2601
Tax Info
Tax Legal Description: Highland S/D;Lot 6
Unit Info
Utilities / Hvac
Heating: Central, Electric, Propane
Cooling: CentralAir
Electric On Property: No
Cooling: Yes
Sewer: SepticTank
Utilities Available: CableAvailable, ElectricityAvailable, PhoneAvailable, SepticAvailable, WaterAvailable
Heating: Yes
Water Source: Public
Waterfront / Water
Waterfront: No
Schools
Elem: Saint James Elementary School
Middle: Saint James Middle School
High: Saint James High School
Courtesy of Century 21 The Harrelson Group
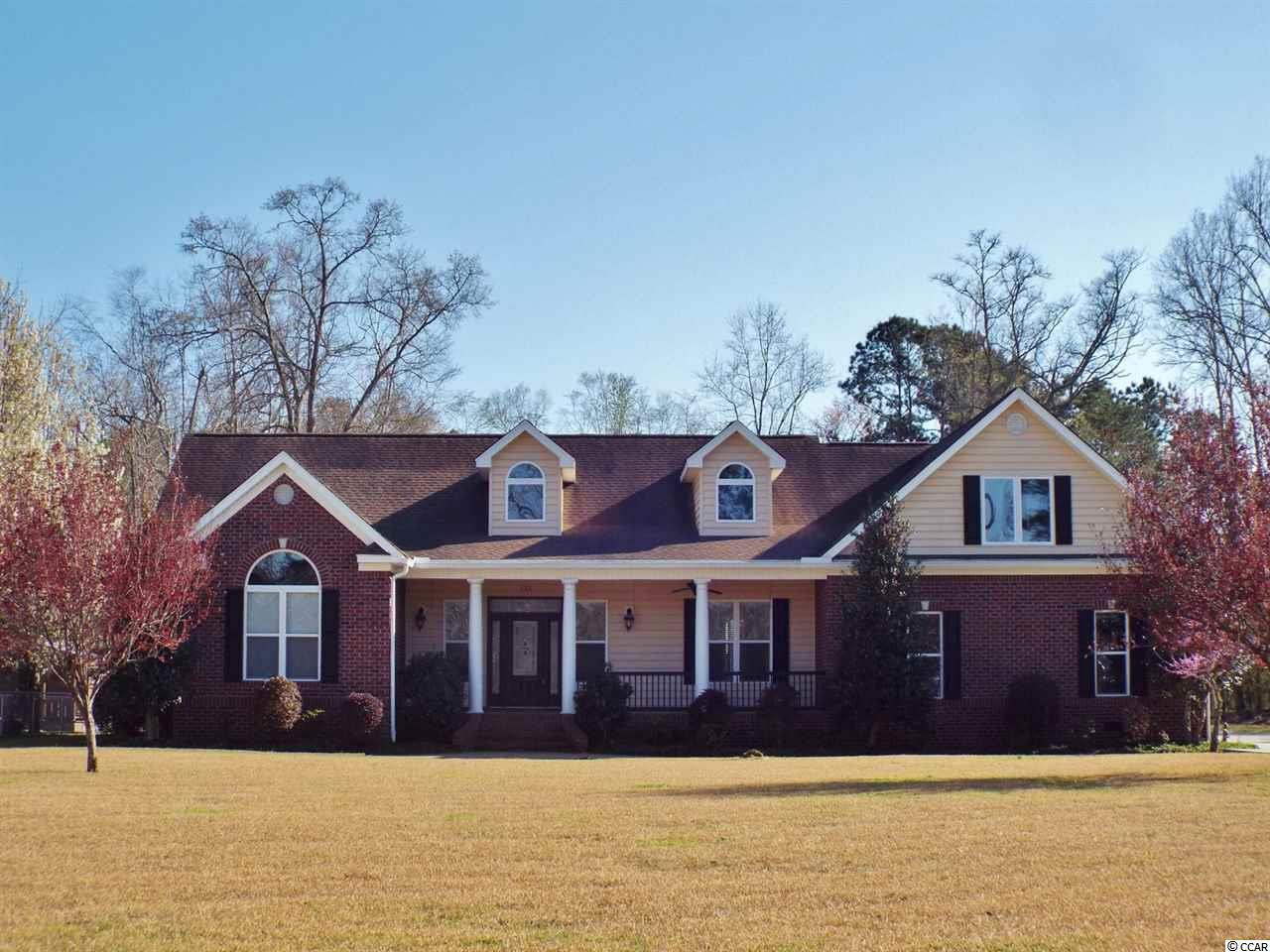
 MLS# 911871
MLS# 911871 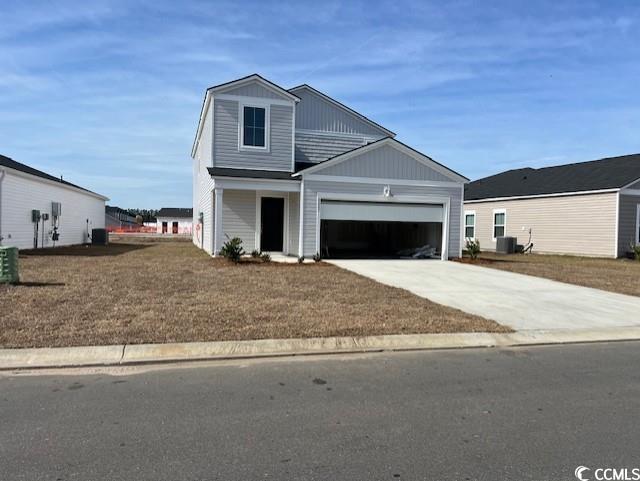
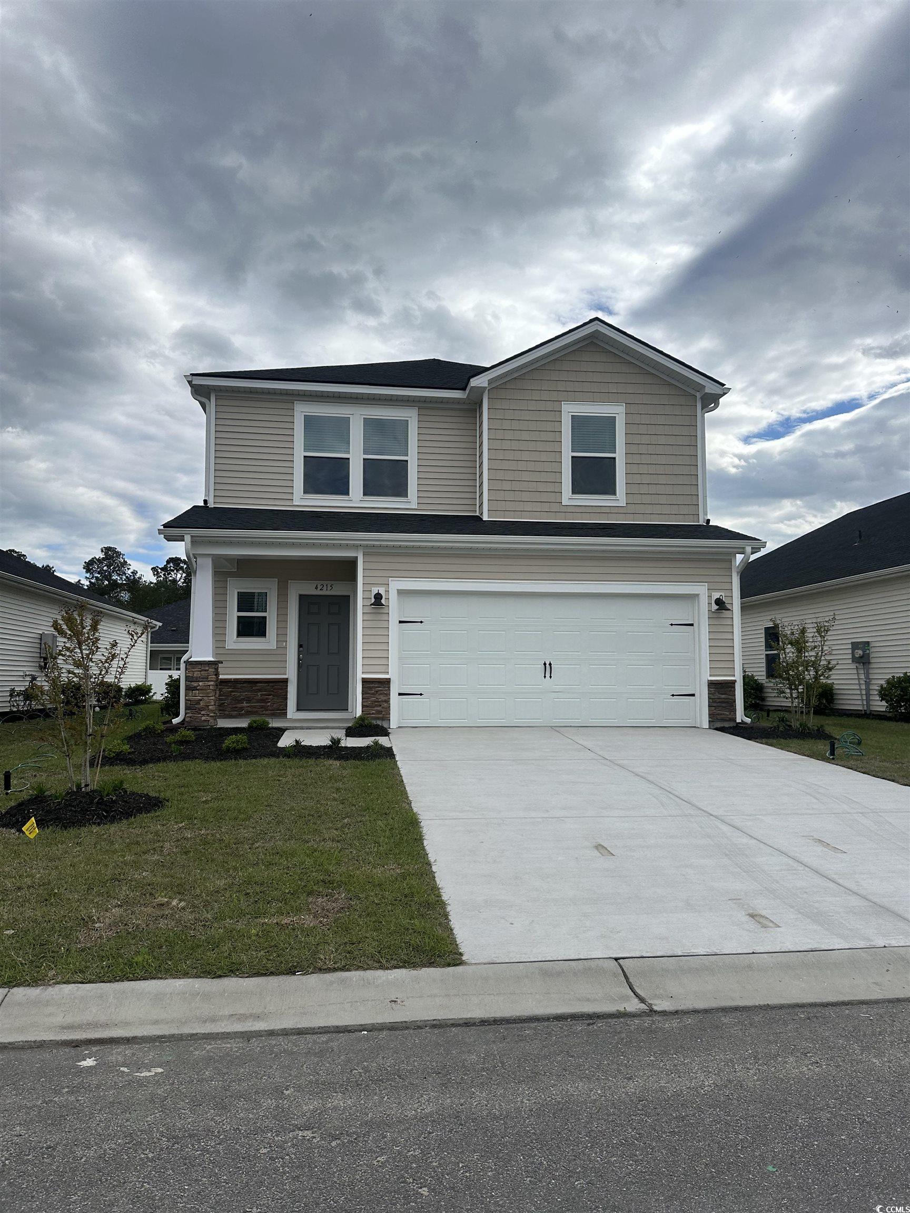
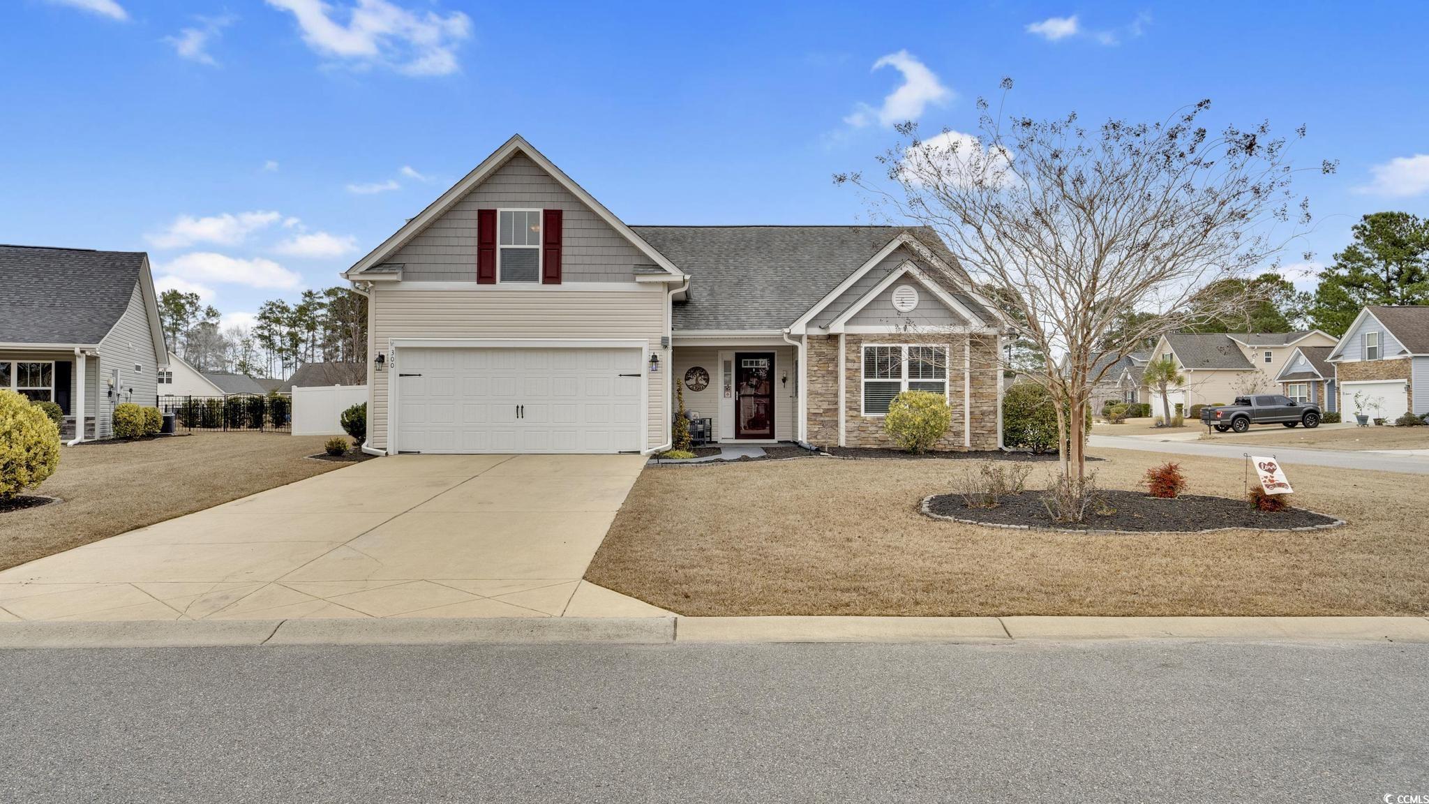
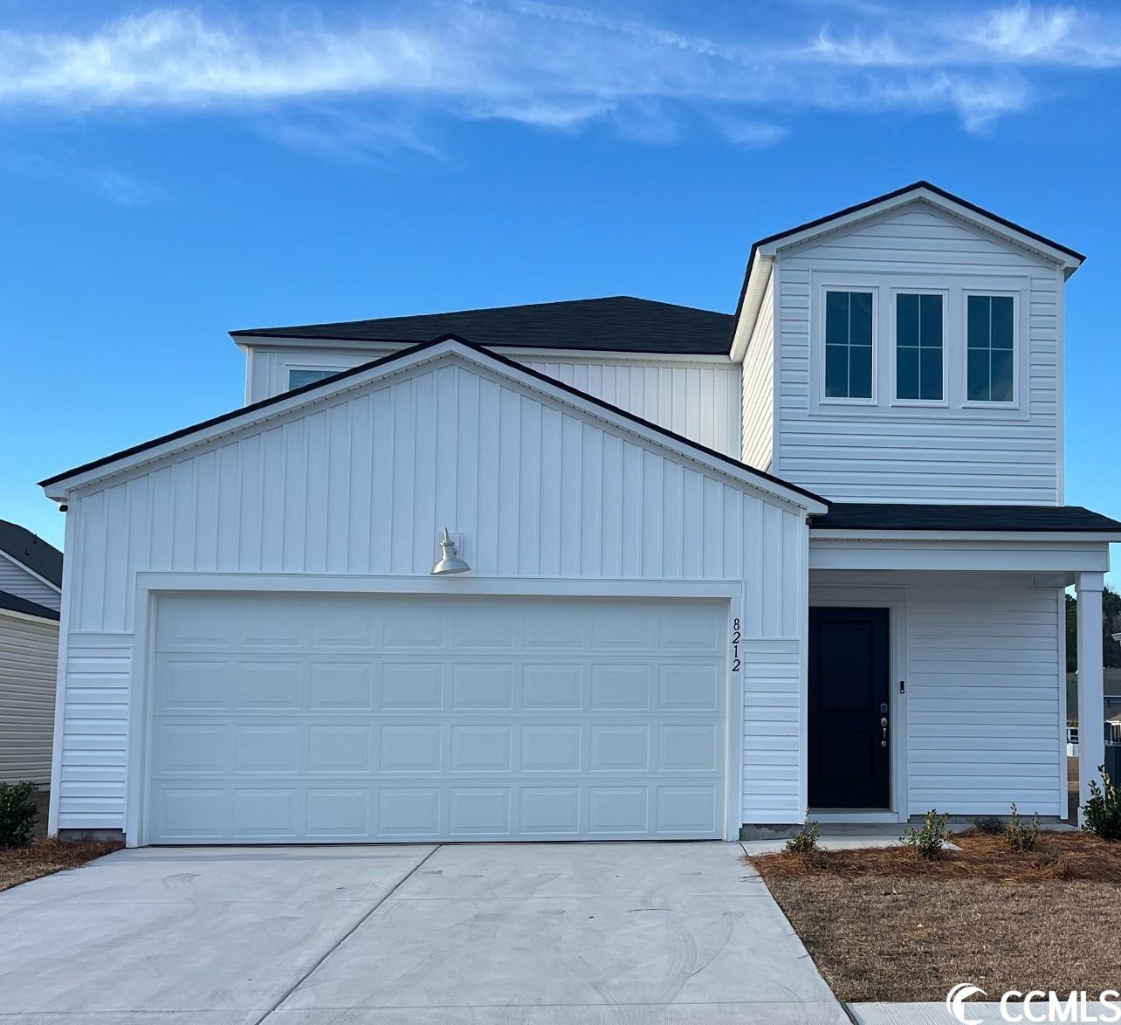
 Provided courtesy of © Copyright 2024 Coastal Carolinas Multiple Listing Service, Inc.®. Information Deemed Reliable but Not Guaranteed. © Copyright 2024 Coastal Carolinas Multiple Listing Service, Inc.® MLS. All rights reserved. Information is provided exclusively for consumers’ personal, non-commercial use,
that it may not be used for any purpose other than to identify prospective properties consumers may be interested in purchasing.
Images related to data from the MLS is the sole property of the MLS and not the responsibility of the owner of this website.
Provided courtesy of © Copyright 2024 Coastal Carolinas Multiple Listing Service, Inc.®. Information Deemed Reliable but Not Guaranteed. © Copyright 2024 Coastal Carolinas Multiple Listing Service, Inc.® MLS. All rights reserved. Information is provided exclusively for consumers’ personal, non-commercial use,
that it may not be used for any purpose other than to identify prospective properties consumers may be interested in purchasing.
Images related to data from the MLS is the sole property of the MLS and not the responsibility of the owner of this website.