
CoastalSands.com
Viewing Listing MLS# 1902109
Loris, SC 29569
- 3Beds
- 2Full Baths
- N/AHalf Baths
- 1,601SqFt
- 2004Year Built
- 0.31Acres
- MLS# 1902109
- Residential
- Detached
- Sold
- Approx Time on Market1 month, 12 days
- AreaLoris Area--Central Includes City of Loris
- CountyHorry
- SubdivisionSouthwood - Loris
Overview
Very attractive 3 BR/ 2 BA/ 2 car side load garage home nestled on a large meticulously landscaped yard in desirable Southwood (no HOA fees). Home is lovely as you enter thru the New front entry door with full glass and lovely side lights. Walk into home boasting beautiful tiled floors throughout living room, kitchen, dining room and utility room and soaring cathedral ceilings providing a spacious, bright, open atmosphere. Home features a split bedroom plan with windows & doors that pull the outside to inside & create a warm welcoming feel. Kitchen is totally open to dining room & family room providing wonderful space for family, friends & entertaining. Kitchen has beautiful custom cabinets, lots of counter space, new pantry, new GE stainless steel appliances to include side by side refrigerator, range, microwave, dishwasher and garbage disposal. Dining room has new upgraded sliders to give direct access to a backyard patio with views of the large, private, treed backyard. Perfect for entertaining, grilling or enjoying some quiet time. Family room has tiled floors, cathedral ceilings, architectural design and a phenomenal recessed window for brightness & atmosphere - and all windows in home are adorned by new plantation shutters throughout. Master bedroom boasts cathedral ceilings, Brazilian teak embossed wood laminate plank floors which runs into master closet. Master closet is huge and features custom wood closet organizers to please the most discerning buyers, master also has linen closet. Master bath has, double sink vanities, cathedral ceiling, another large linen closet and upgraded shower/ tub. There are 2 other large bedrooms on which features tiled floor and other has carpet, with a full bath perfectly located between the bedrooms for convenience. Yes, there's a large utility room with new washer and dryer which convey and cabinets above washer & dryer. Outside find a matching 10 x 16 storage building with loft on both ends for additional upper storage space, plus attic is floored for storage. Garage has utility sink for convenience and clean-up. All landscaping plants were recently replaced with low maintenance plants, plus front yard island was added with palm trees. Drip irrigation for plants with rainbird watering clock. Another upgrade - house is wired for a generator in case of emergency and includes a Troy Built Generator. Remarkable, lovely home, yard, community and NO HOA's. See it - you'll want to call it home.
Sale Info
Listing Date: 01-28-2019
Sold Date: 03-13-2019
Aprox Days on Market:
1 month(s), 12 day(s)
Listing Sold:
5 Year(s), 1 month(s), 7 day(s) ago
Asking Price: $169,900
Selling Price: $170,900
Price Difference:
Increase $1,000
Agriculture / Farm
Grazing Permits Blm: ,No,
Horse: No
Grazing Permits Forest Service: ,No,
Grazing Permits Private: ,No,
Irrigation Water Rights: ,No,
Farm Credit Service Incl: ,No,
Crops Included: ,No,
Association Fees / Info
Hoa Frequency: NotApplicable
Hoa: No
Bathroom Info
Total Baths: 2.00
Fullbaths: 2
Bedroom Info
Beds: 3
Building Info
New Construction: No
Levels: One
Year Built: 2004
Mobile Home Remains: ,No,
Zoning: RES
Style: Ranch
Construction Materials: VinylSiding
Buyer Compensation
Exterior Features
Spa: No
Patio and Porch Features: FrontPorch, Patio
Window Features: StormWindows
Foundation: Slab
Exterior Features: SprinklerIrrigation, Patio, Storage
Financial
Lease Renewal Option: ,No,
Garage / Parking
Parking Capacity: 6
Garage: Yes
Carport: No
Parking Type: Attached, Garage, TwoCarGarage, GarageDoorOpener
Open Parking: No
Attached Garage: Yes
Garage Spaces: 2
Green / Env Info
Interior Features
Floor Cover: Carpet, Laminate, Tile, Vinyl
Fireplace: No
Laundry Features: WasherHookup
Furnished: Unfurnished
Interior Features: Attic, PermanentAtticStairs, SplitBedrooms, WindowTreatments, BedroomonMainLevel, StainlessSteelAppliances
Appliances: Dishwasher, Disposal, Microwave, Range, Refrigerator, RangeHood
Lot Info
Lease Considered: ,No,
Lease Assignable: ,No,
Acres: 0.31
Lot Size: 101X132X100X133
Land Lease: No
Lot Description: OutsideCityLimits, Rectangular
Misc
Pool Private: No
Offer Compensation
Other School Info
Property Info
County: Horry
View: No
Senior Community: No
Stipulation of Sale: None
Property Sub Type Additional: Detached
Property Attached: No
Disclosures: SellerDisclosure
Rent Control: No
Construction: Resale
Room Info
Basement: ,No,
Sold Info
Sold Date: 2019-03-13T00:00:00
Sqft Info
Building Sqft: 2201
Sqft: 1601
Tax Info
Tax Legal Description: Lot 38
Unit Info
Utilities / Hvac
Heating: Central, Electric
Cooling: CentralAir
Electric On Property: No
Cooling: Yes
Utilities Available: CableAvailable, ElectricityAvailable, PhoneAvailable, SewerAvailable, UndergroundUtilities, WaterAvailable
Heating: Yes
Water Source: Public
Waterfront / Water
Waterfront: No
Directions
From NMB take Hwy 9 towards Loris, Take Hwy 9 Bus. at fork - which turns into Main Street. At red light in front of Hardees take a left onto Hwy 701. Continue approximately 1 mile to Southwood subdivision. 1255 will be around Scenic (Circle) with sign in yard.Courtesy of Re/max Southern Shores Nmb - Cell: 843-251-5775
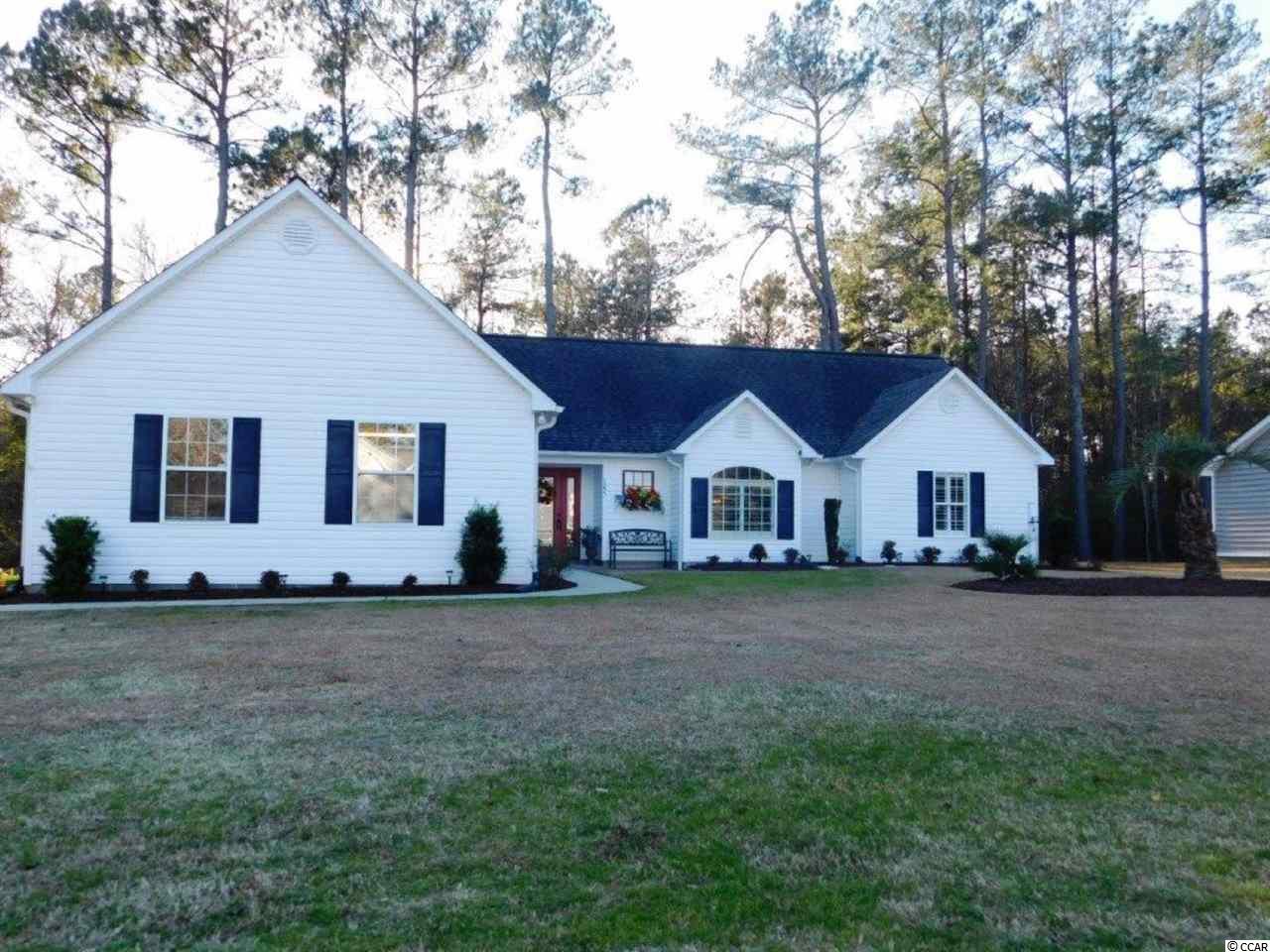
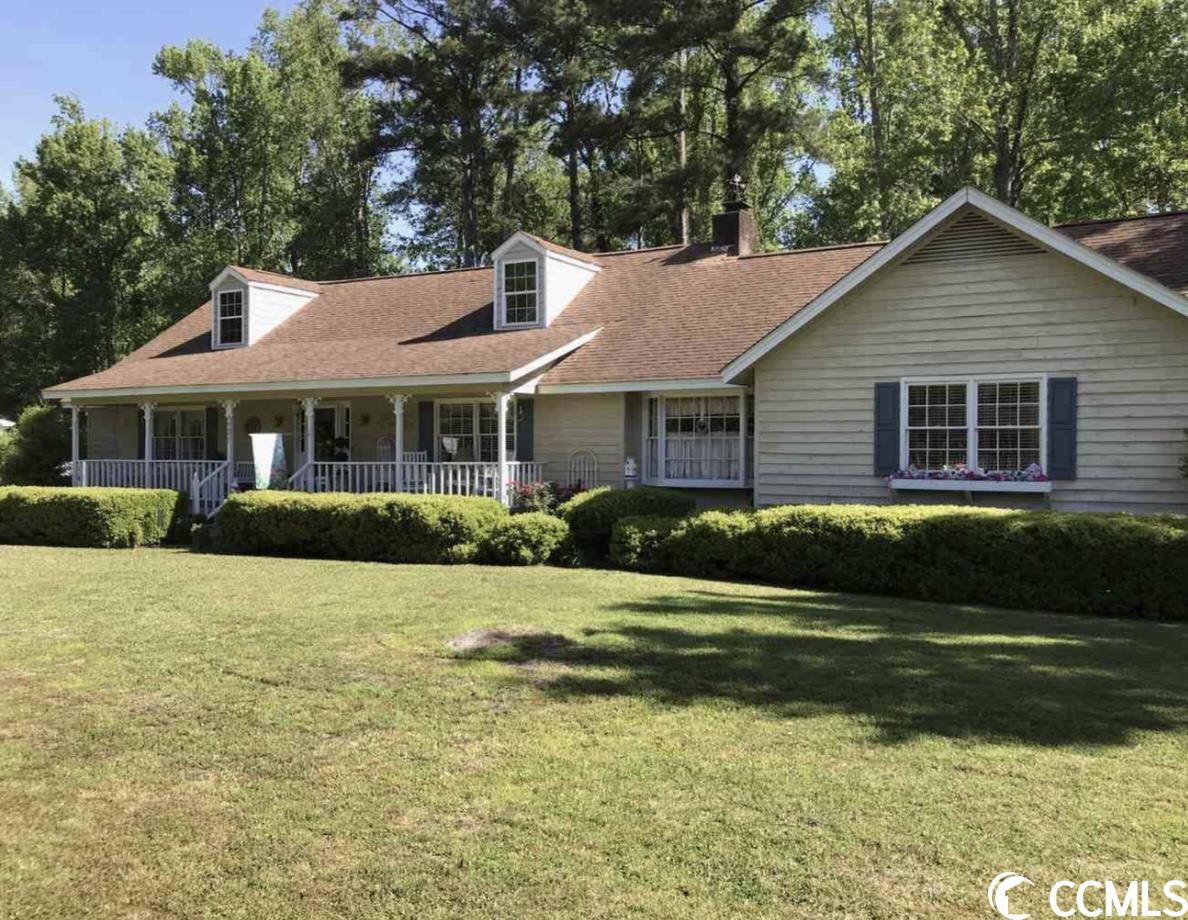
 MLS# 2313936
MLS# 2313936 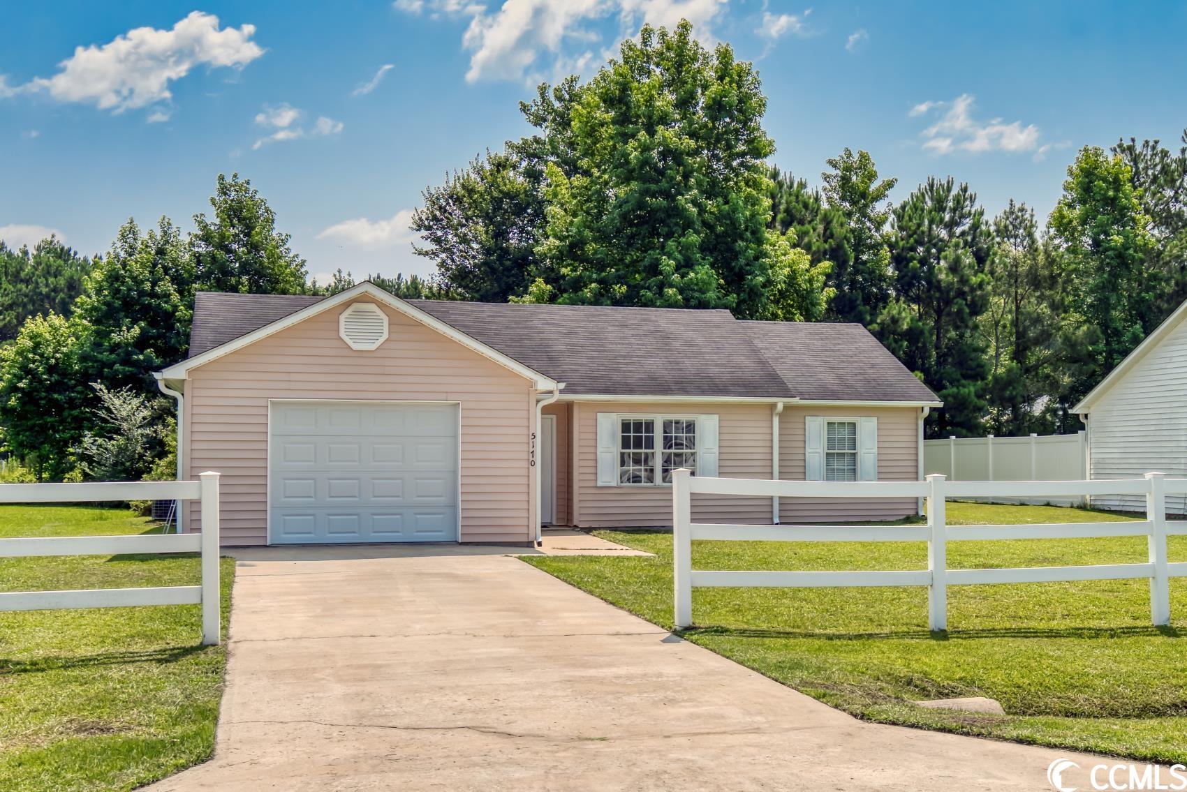
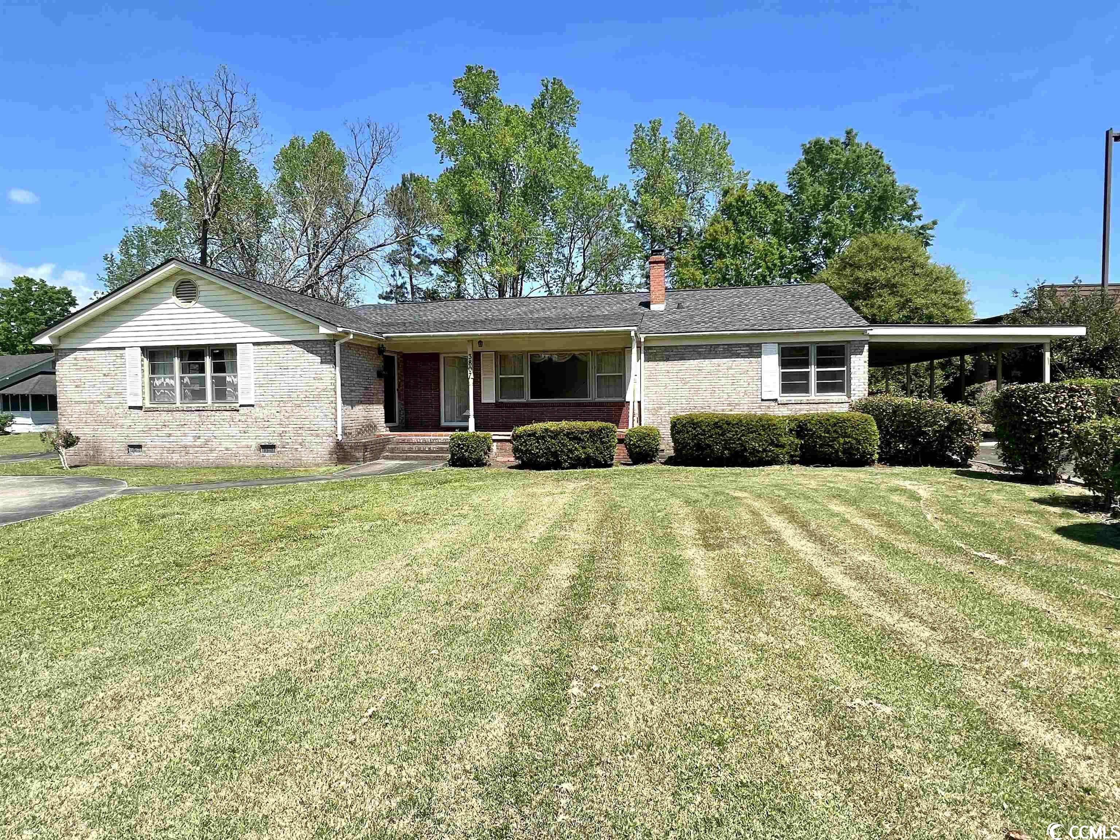
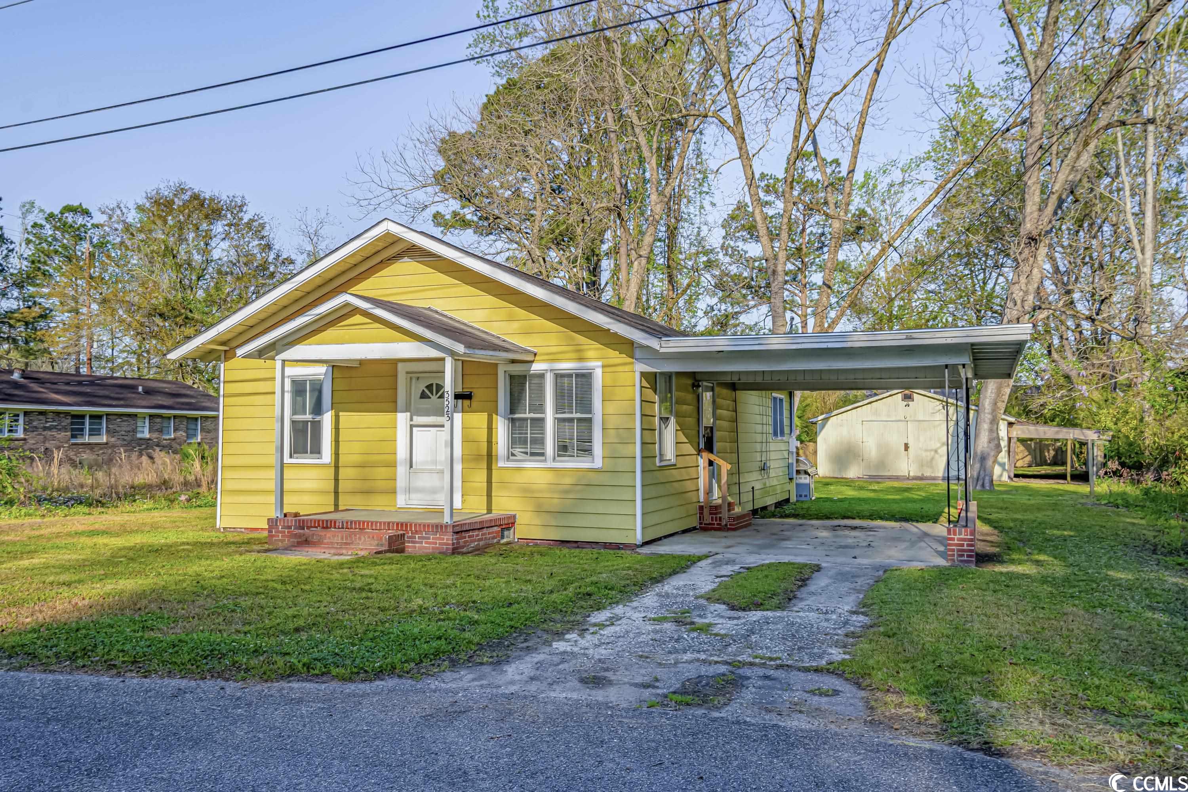
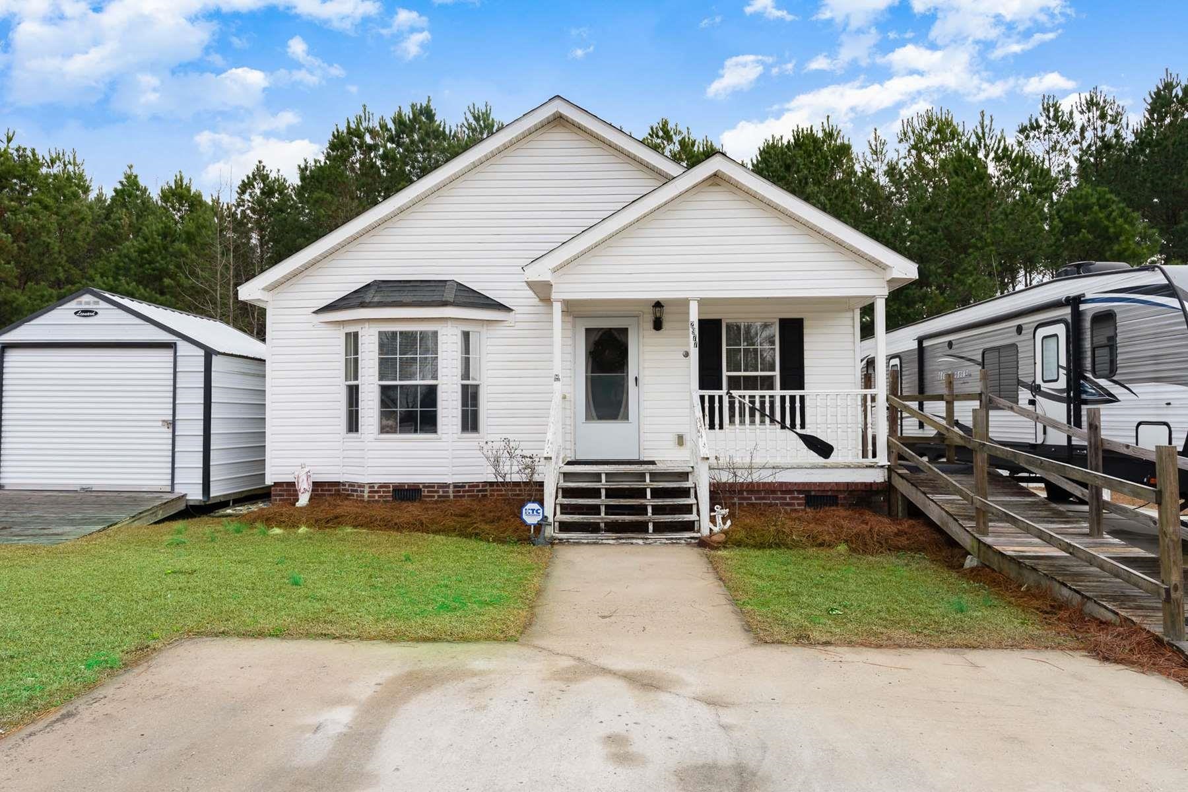
 Provided courtesy of © Copyright 2024 Coastal Carolinas Multiple Listing Service, Inc.®. Information Deemed Reliable but Not Guaranteed. © Copyright 2024 Coastal Carolinas Multiple Listing Service, Inc.® MLS. All rights reserved. Information is provided exclusively for consumers’ personal, non-commercial use,
that it may not be used for any purpose other than to identify prospective properties consumers may be interested in purchasing.
Images related to data from the MLS is the sole property of the MLS and not the responsibility of the owner of this website.
Provided courtesy of © Copyright 2024 Coastal Carolinas Multiple Listing Service, Inc.®. Information Deemed Reliable but Not Guaranteed. © Copyright 2024 Coastal Carolinas Multiple Listing Service, Inc.® MLS. All rights reserved. Information is provided exclusively for consumers’ personal, non-commercial use,
that it may not be used for any purpose other than to identify prospective properties consumers may be interested in purchasing.
Images related to data from the MLS is the sole property of the MLS and not the responsibility of the owner of this website.